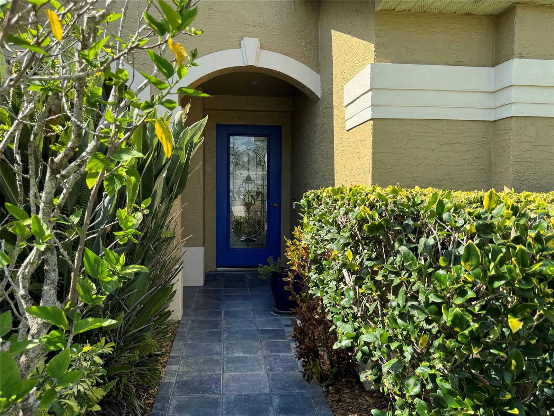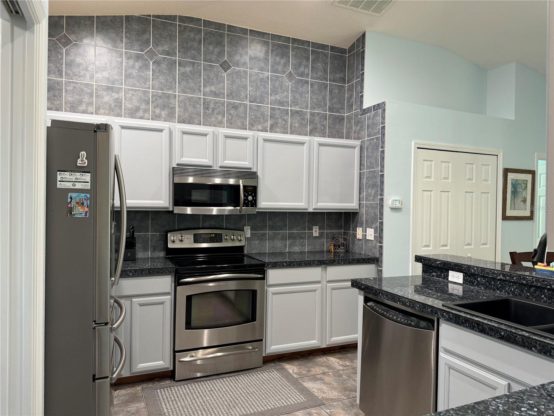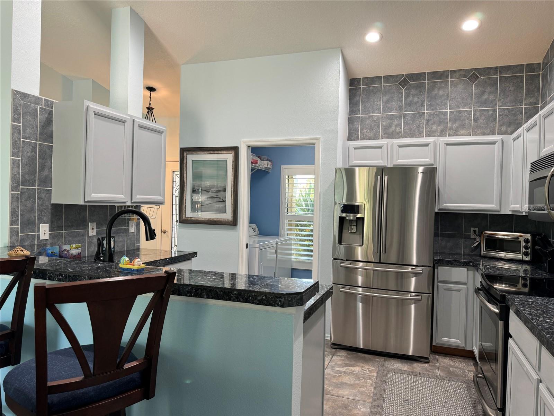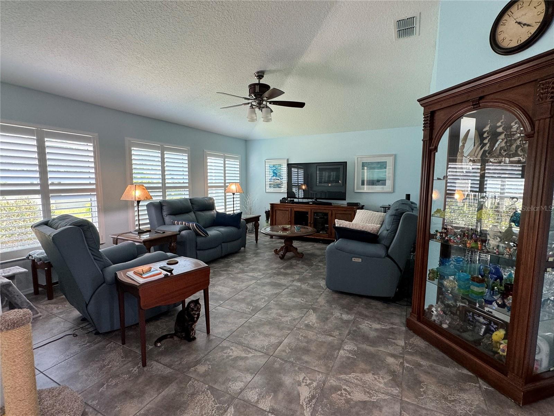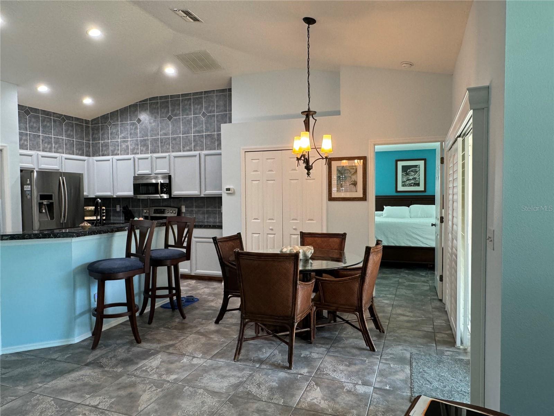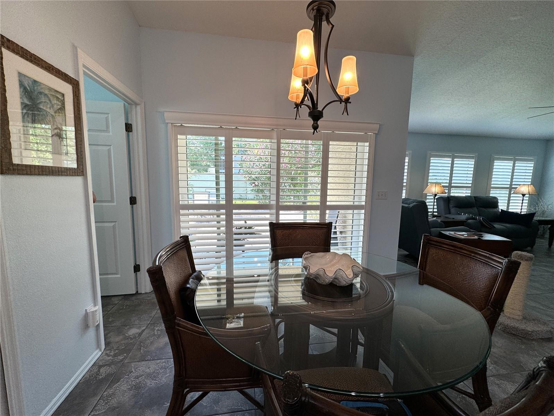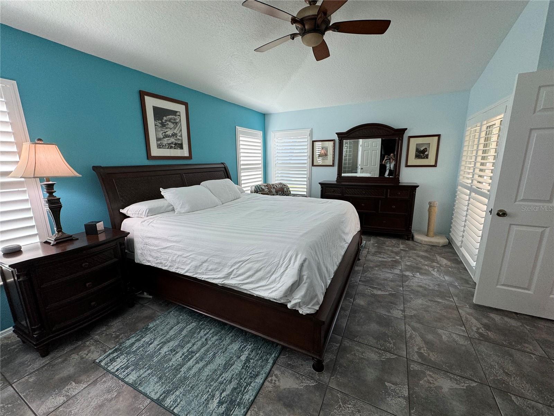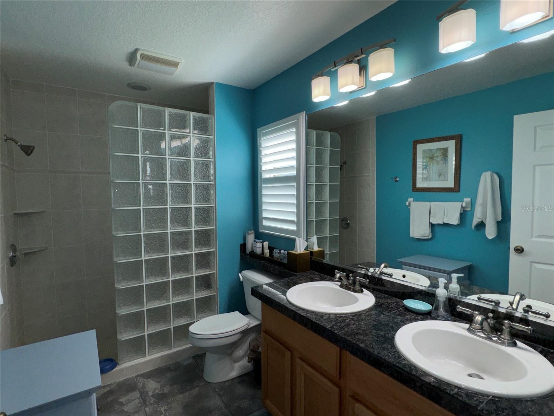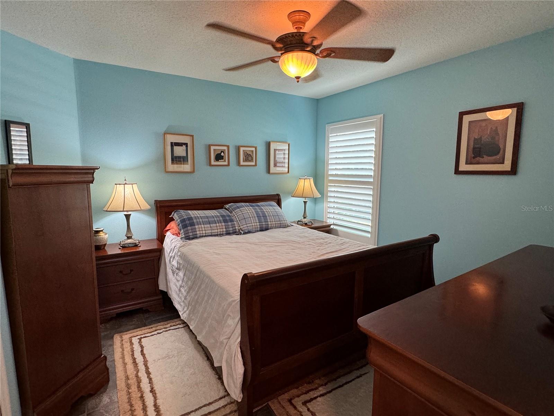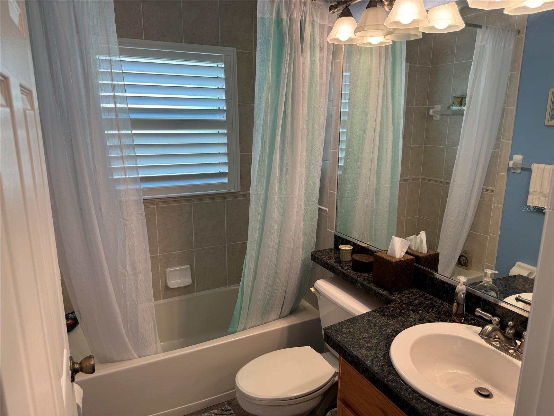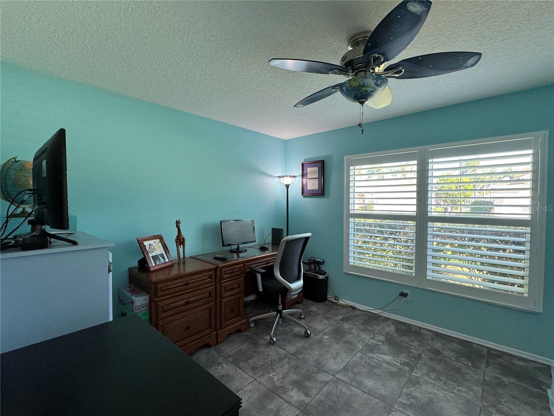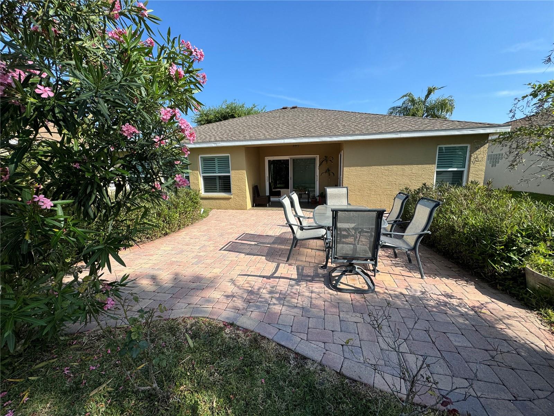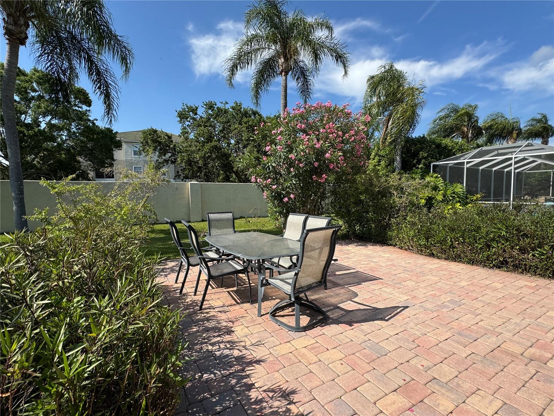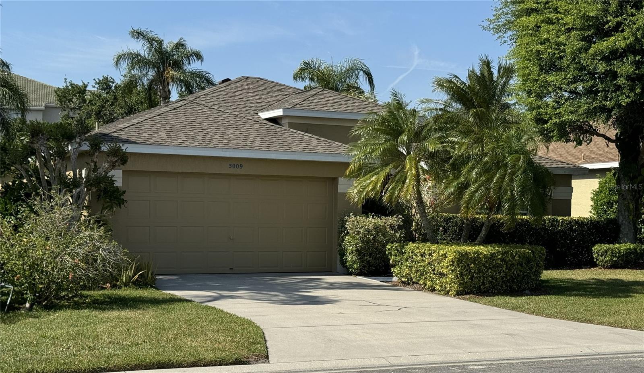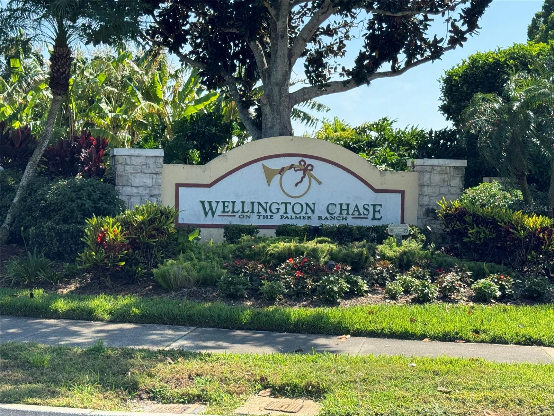5009 Sturbridge Court, SARASOTA, FL 34238
Property Photos
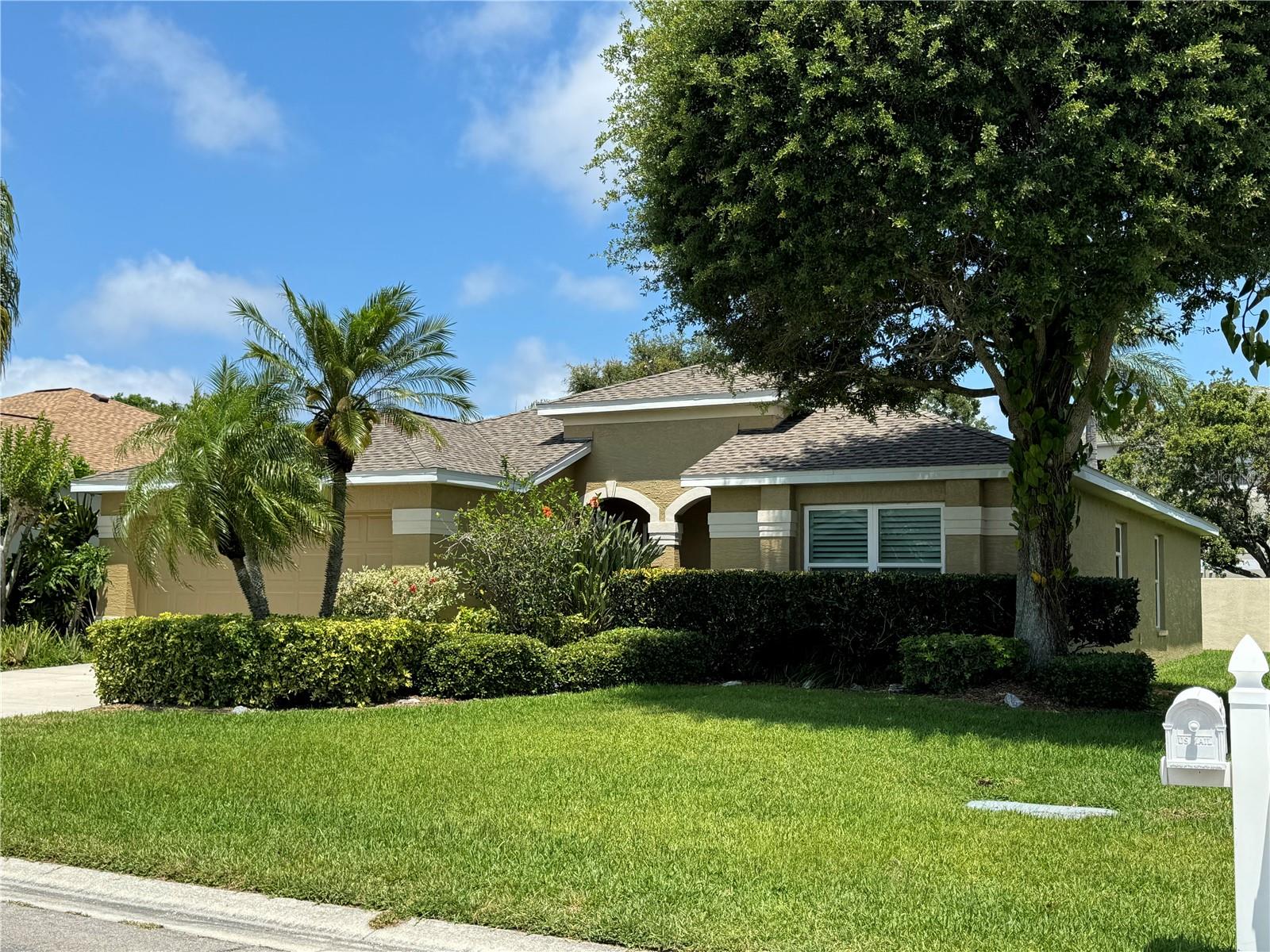
Would you like to sell your home before you purchase this one?
Priced at Only: $537,250
For more Information Call:
Address: 5009 Sturbridge Court, SARASOTA, FL 34238
Property Location and Similar Properties
- MLS#: A4605805 ( Residential )
- Street Address: 5009 Sturbridge Court
- Viewed: 95
- Price: $537,250
- Price sqft: $261
- Waterfront: No
- Year Built: 1997
- Bldg sqft: 2055
- Bedrooms: 3
- Total Baths: 2
- Full Baths: 2
- Days On Market: 464
- Additional Information
- Geolocation: 27.2613 / -82.4673
- County: SARASOTA
- City: SARASOTA
- Zipcode: 34238
- Subdivision: Wellington Chase
- Elementary School: Ashton
- Middle School: Sarasota
- High School: Riverview

- DMCA Notice
-
DescriptionWelcome to Wellington Chase in Palmer Ranch! This impeccably maintained split plan home is ideal for the Florida lifestyle. Vaulted ceilings accent the spacious open floor plan. Tile floors throughout the home provide easy maintenance. The great room & master bedroom open to the 21 x 21 paver patio to extend your living space outdoors. The HVAC was replaced in 2022, the roof in 2020,the windows and sliders in 2019 (ALL impact glass), and the house was replumbed n 2012. Wellington Chase has low HOA fees and a location convenient to everything 6 miles to Siesta Key, 1/4 mile to the Legacy Trail, and all the shopping & restaurants you may need within a few miles. It doesn't get better than this!
Payment Calculator
- Principal & Interest -
- Property Tax $
- Home Insurance $
- HOA Fees $
- Monthly -
For a Fast & FREE Mortgage Pre-Approval Apply Now
Apply Now
 Apply Now
Apply NowFeatures
Building and Construction
- Covered Spaces: 0.00
- Exterior Features: Sliding Doors
- Flooring: Ceramic Tile
- Living Area: 1467.00
- Roof: Shingle
Property Information
- Property Condition: Completed
Land Information
- Lot Features: Cleared, In County, Level
School Information
- High School: Riverview High
- Middle School: Sarasota Middle
- School Elementary: Ashton Elementary
Garage and Parking
- Garage Spaces: 2.00
- Open Parking Spaces: 0.00
- Parking Features: Garage Door Opener
Eco-Communities
- Water Source: Public
Utilities
- Carport Spaces: 0.00
- Cooling: Central Air
- Heating: Central, Electric
- Pets Allowed: Yes
- Sewer: Public Sewer
- Utilities: BB/HS Internet Available, Electricity Connected, Sewer Connected, Sprinkler Recycled, Underground Utilities, Water Connected
Finance and Tax Information
- Home Owners Association Fee Includes: Common Area Taxes
- Home Owners Association Fee: 390.00
- Insurance Expense: 0.00
- Net Operating Income: 0.00
- Other Expense: 0.00
- Tax Year: 2023
Other Features
- Appliances: Dishwasher, Disposal, Dryer, Electric Water Heater, Range, Refrigerator, Washer
- Association Name: Wellington Chase HOA c/o RealManage
- Association Phone: Kayla Charles 94
- Country: US
- Furnished: Unfurnished
- Interior Features: Living Room/Dining Room Combo, Open Floorplan, Primary Bedroom Main Floor, Split Bedroom, Stone Counters, Vaulted Ceiling(s), Walk-In Closet(s), Window Treatments
- Legal Description: LOT 59 WELLINGTON CHASE UNIT 2
- Levels: One
- Area Major: 34238 - Sarasota/Sarasota Square
- Occupant Type: Owner
- Parcel Number: 0098010004
- Views: 95
- Zoning Code: RSF3
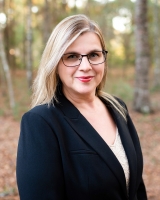
- Lumi Bianconi
- Tropic Shores Realty
- Mobile: 352.263.5572
- Mobile: 352.263.5572
- lumibianconirealtor@gmail.com



