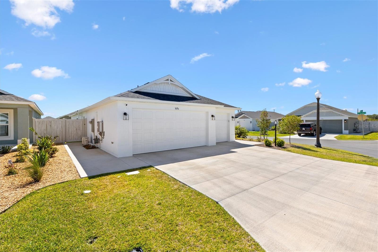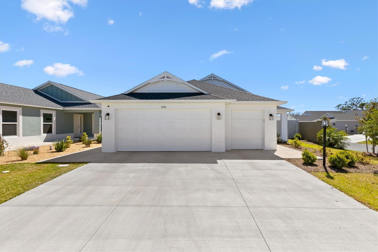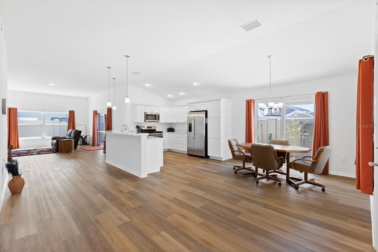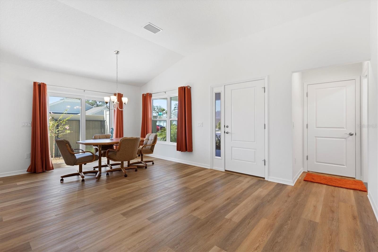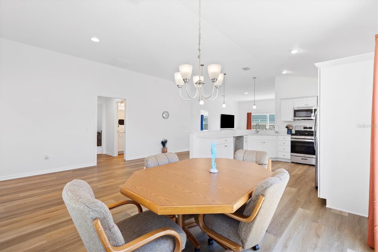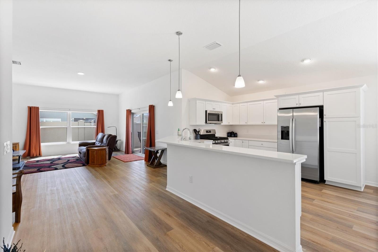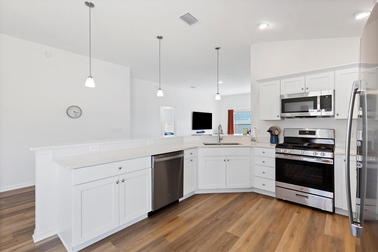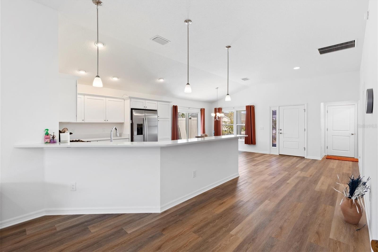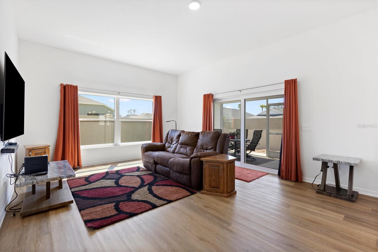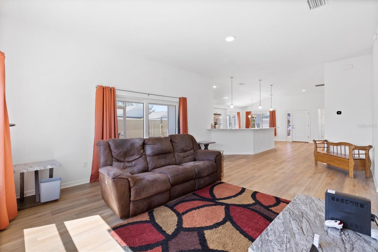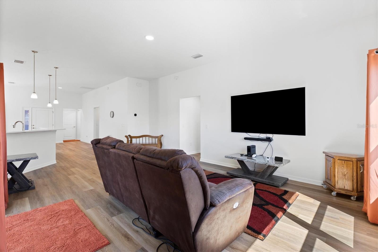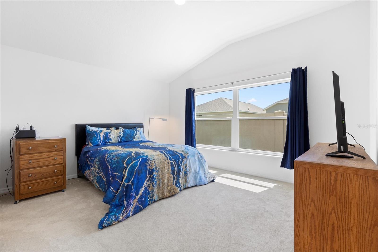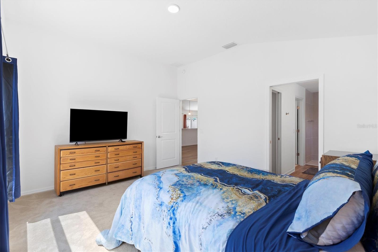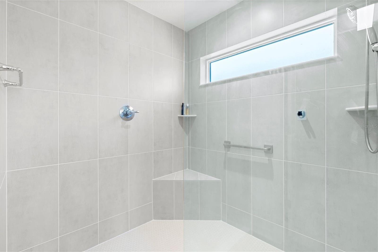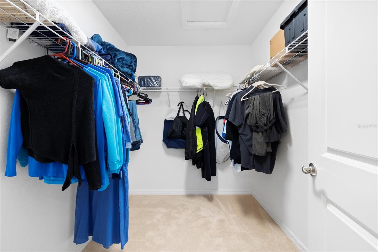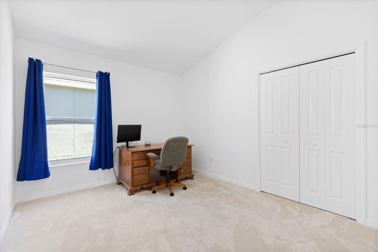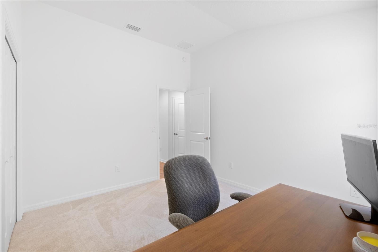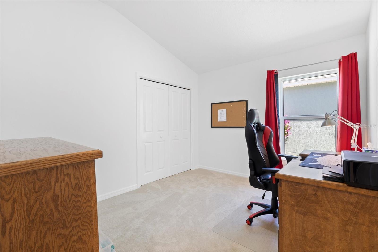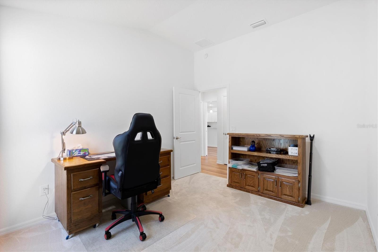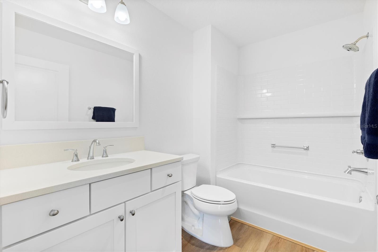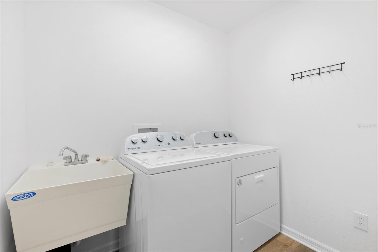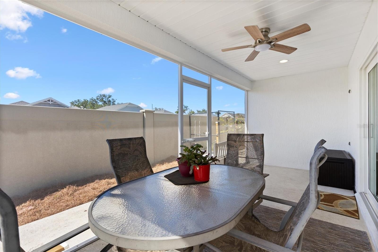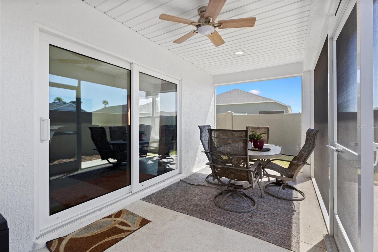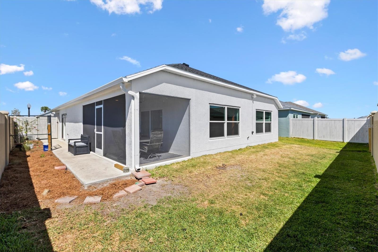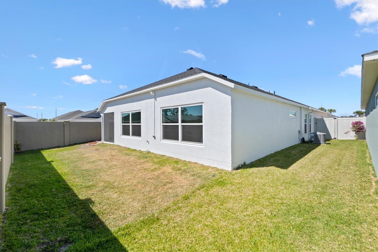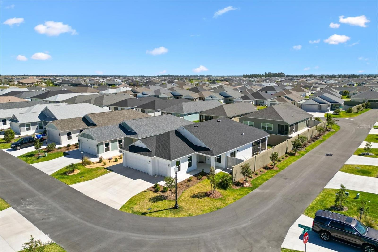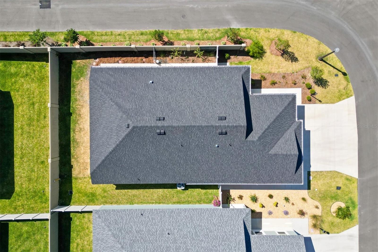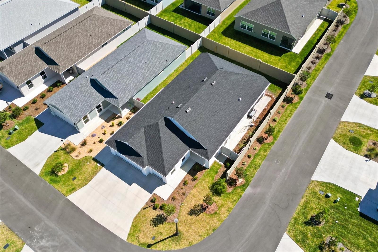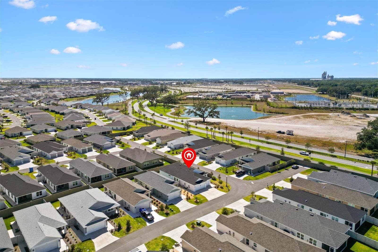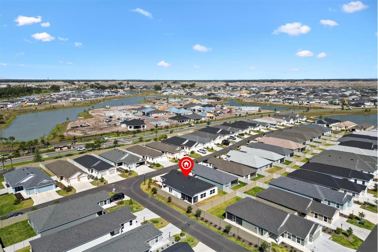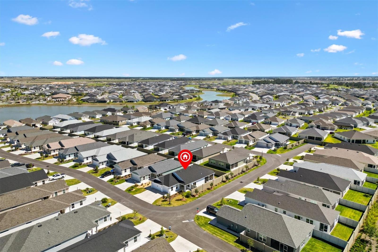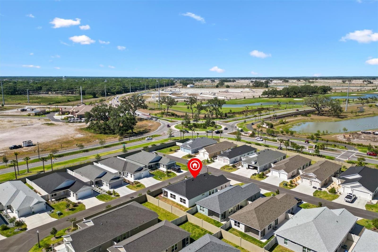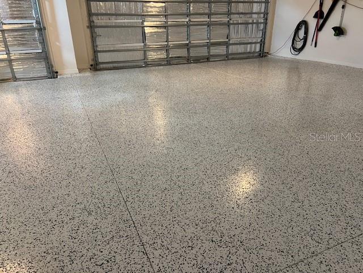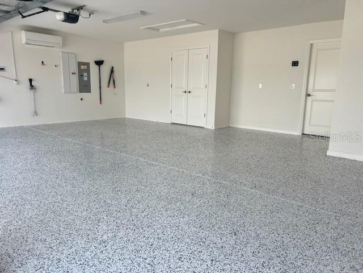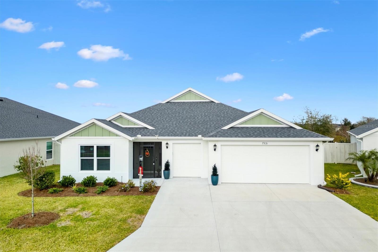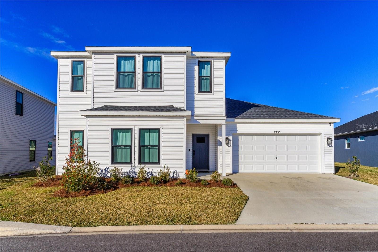1674 Cadorette Drive, THE VILLAGES, FL 34762
Property Photos
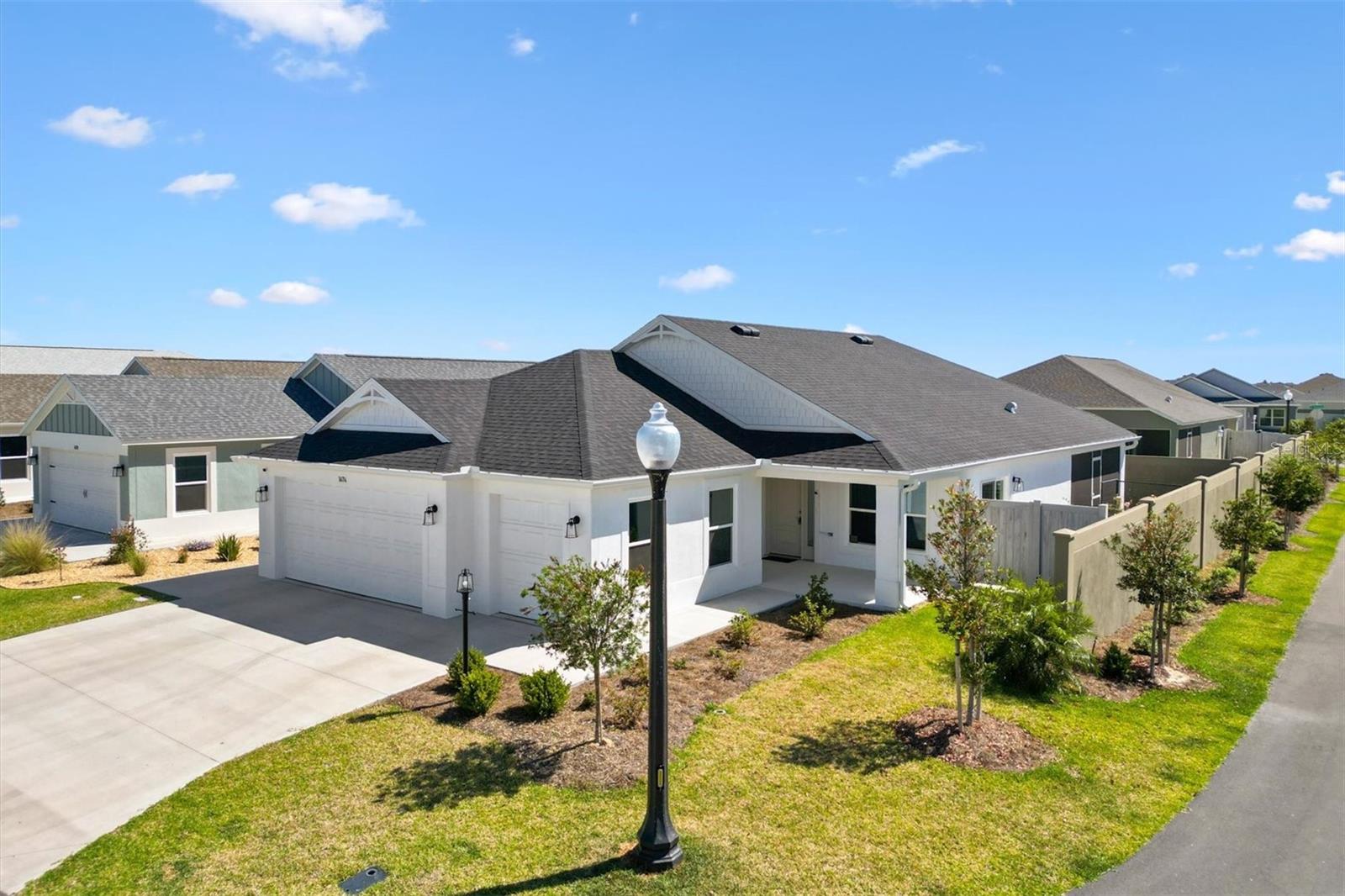
Would you like to sell your home before you purchase this one?
Priced at Only: $499,000
For more Information Call:
Address: 1674 Cadorette Drive, THE VILLAGES, FL 34762
Property Location and Similar Properties
- MLS#: G5096088 ( Residential )
- Street Address: 1674 Cadorette Drive
- Viewed: 2
- Price: $499,000
- Price sqft: $191
- Waterfront: No
- Year Built: 2024
- Bldg sqft: 2610
- Bedrooms: 3
- Total Baths: 2
- Full Baths: 2
- Garage / Parking Spaces: 2
- Days On Market: 8
- Additional Information
- Geolocation: 28.7535 / -81.9936
- County: LAKE
- City: THE VILLAGES
- Zipcode: 34762
- Subdivision: Village Of Moultrie Creek
- Provided by: FLORIDA REALTY INVESTMENTS
- Contact: Robyn Cavallaro
- 407-207-2220

- DMCA Notice
-
DescriptionNew avondale 3 bedroom, 2 bath courtyard villa with a 2 car plus golf cart garage located in the village of moultrie creek. Great things are happening south of 44. This 1,700 square feet home features an interior laundry room, lvp flooring, lots of windows for a bright and cheery space, double sink vanity, roman shower, walk in closet, 2 entrances to your backyard on a large corner lot. The kitchen features quartz countertops and plenty of storage for all your cooking gadgets, and a kitchen bar area for eating and entertaining. Enjoy endless hot water with a tankless water heater, and appreciate the modern touches that make this home truly move in ready. The 2 car + golf cart garage with sleek epoxy coated floor, electric vehicle charging outlet. Outdoors, the large corner lot provides ample privacy and space, making it ideal for pets and outdoor living. The fenced courtyard and patio area are perfect for relaxing or hosting under the florida sun. Additional extras garage mini split for temperature control and security cameras, insulated garage ceiling, landscaping and additional sprinklers just minutes from eastport and middleton, youll have easy access to shops, restaurants, and entertainment options. Bond balance $36,286 annual bond $2573 cdd $513 ** current taxes are still based on vacant land. The county records have not been updated.
Payment Calculator
- Principal & Interest -
- Property Tax $
- Home Insurance $
- HOA Fees $
- Monthly -
For a Fast & FREE Mortgage Pre-Approval Apply Now
Apply Now
 Apply Now
Apply NowFeatures
Building and Construction
- Covered Spaces: 0.00
- Exterior Features: Courtyard, Lighting, Rain Gutters, Sliding Doors, Storage
- Fencing: Fenced
- Flooring: Carpet, Tile
- Living Area: 1696.00
- Roof: Shingle
Garage and Parking
- Garage Spaces: 2.00
- Open Parking Spaces: 0.00
Eco-Communities
- Water Source: Public
Utilities
- Carport Spaces: 0.00
- Cooling: Central Air
- Heating: Central
- Pets Allowed: Number Limit
- Sewer: Public Sewer
- Utilities: Electricity Connected, Natural Gas Connected, Sewer Connected, Underground Utilities, Water Connected
Finance and Tax Information
- Home Owners Association Fee: 0.00
- Insurance Expense: 0.00
- Net Operating Income: 0.00
- Other Expense: 0.00
- Tax Year: 2024
Other Features
- Appliances: Dishwasher, Disposal, Ice Maker, Microwave, Range, Refrigerator, Tankless Water Heater, Washer
- Country: US
- Furnished: Unfurnished
- Interior Features: Ceiling Fans(s), Living Room/Dining Room Combo, Open Floorplan, Walk-In Closet(s), Window Treatments
- Legal Description: LOT 64 THE VILLAGES OF SOUTHERN OAKS UNIT 213 PB 2
- Levels: One
- Area Major: 34762 - Okahumpka
- Occupant Type: Vacant
- Parcel Number: K15S064
- Possession: Close Of Escrow
- Zoning Code: PUD
Similar Properties
Nearby Subdivisions
Newell
The Village Of Lake Denham
The Villages
The Villages Lake Denham
The Villages Of West Lake
Village Of Dabney
Village Of Lake Denham
Village Of Moultrie Creek
Village Of Newell
Villages Of West Lake
Villagessouthern Oaks
Villagessouthern Oaks Un 222
Villageswest Lake Un 62
Villageswest Lake Un 63
Villageswest Lake Un 64
Villageswest Lake Un 67
Villageswest Lk Un 44
Villageswest Lk Un 54

- Lumi Bianconi
- Tropic Shores Realty
- Mobile: 352.263.5572
- Mobile: 352.263.5572
- lumibianconirealtor@gmail.com



