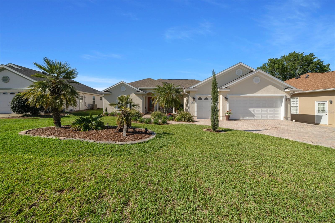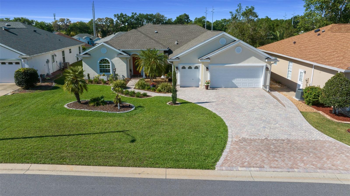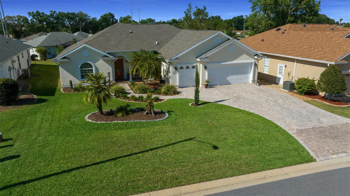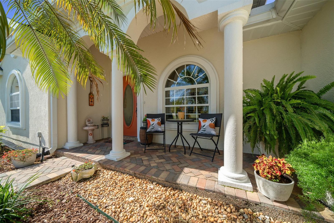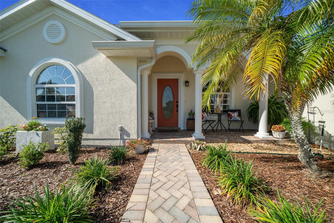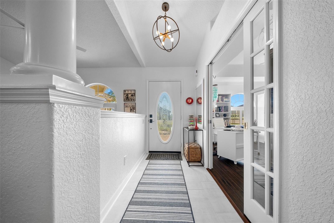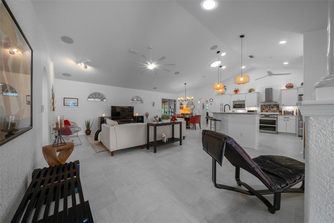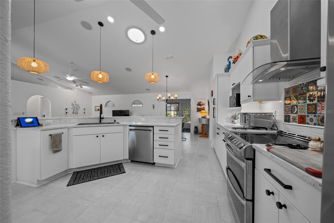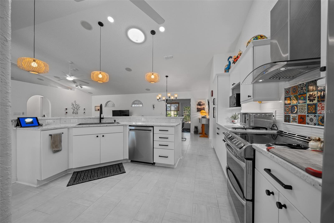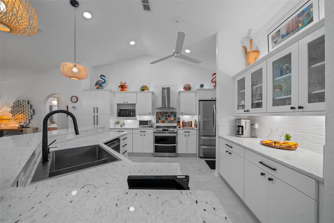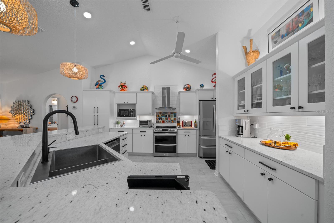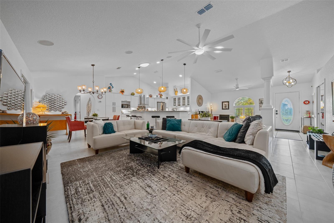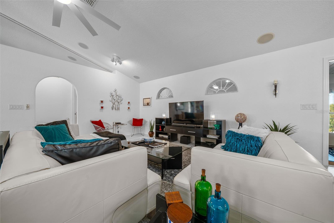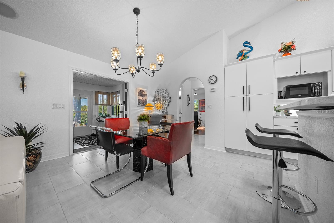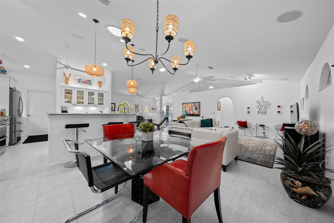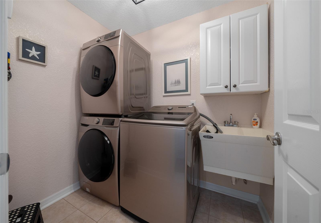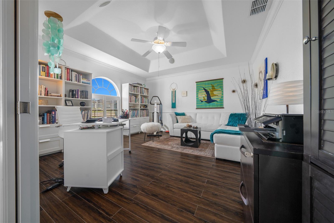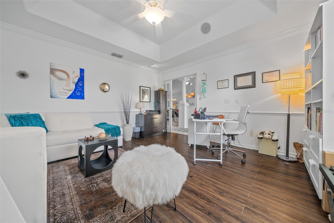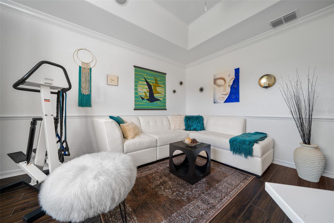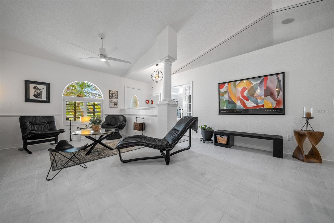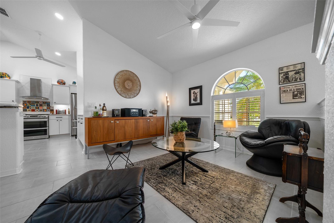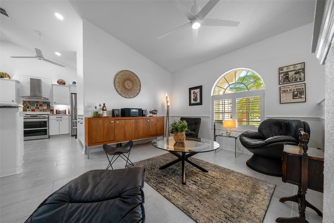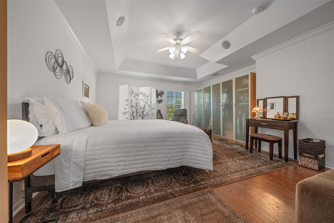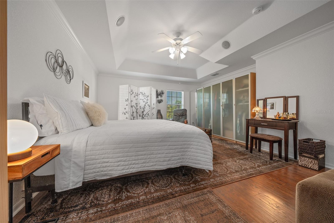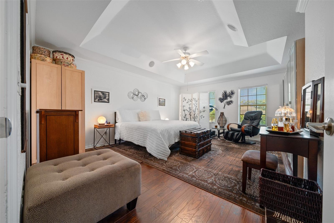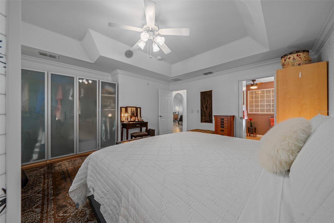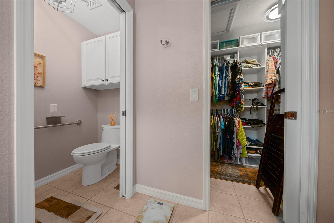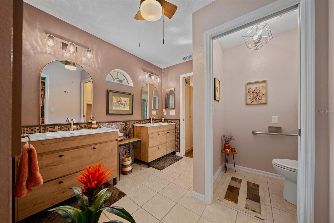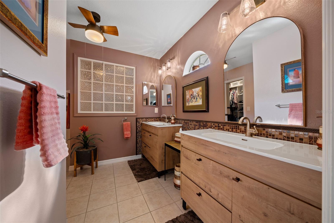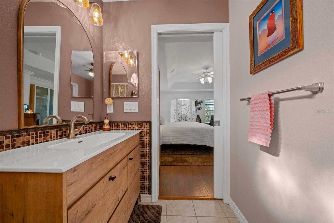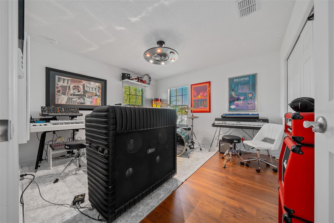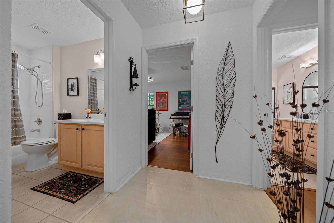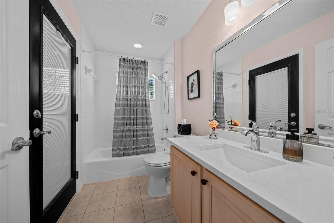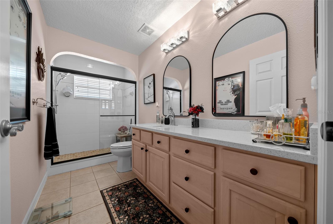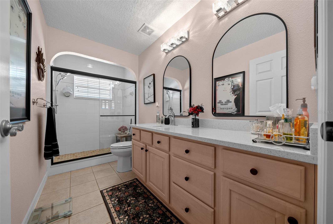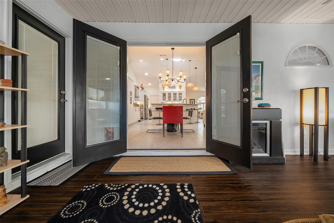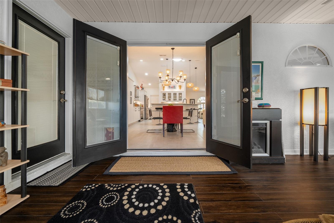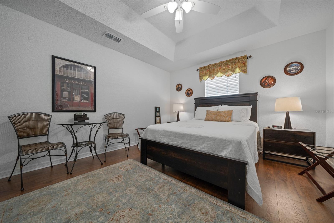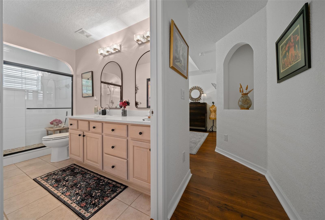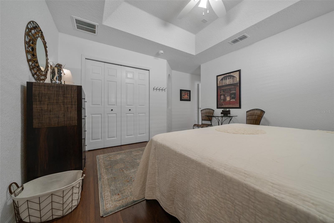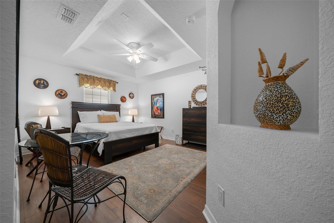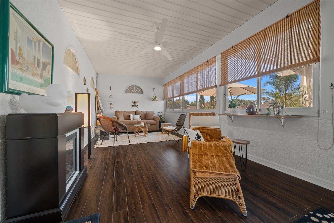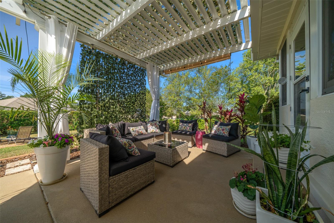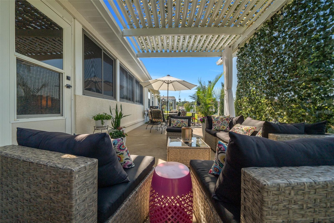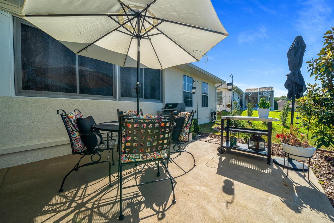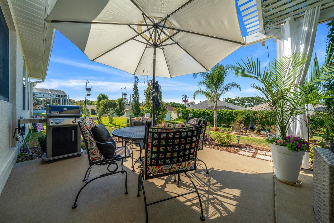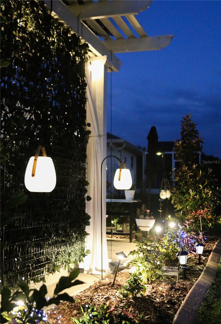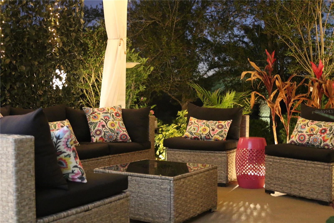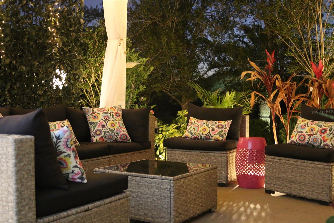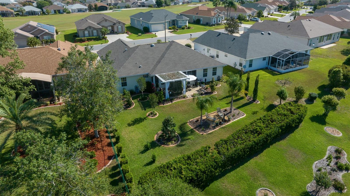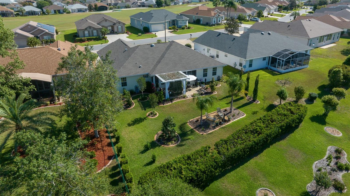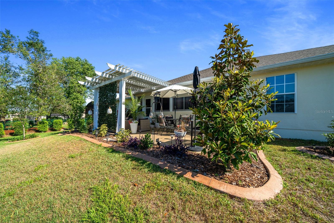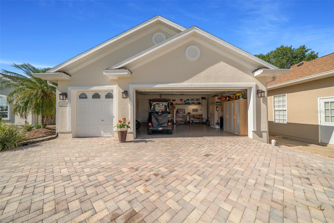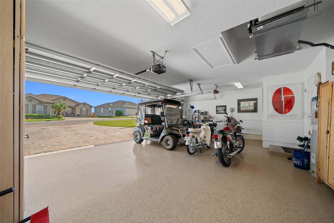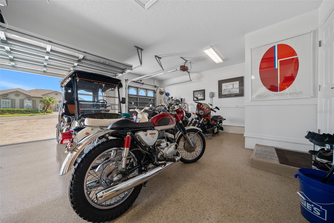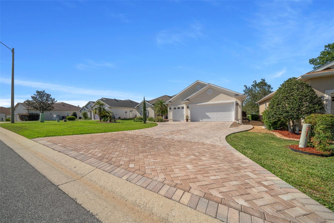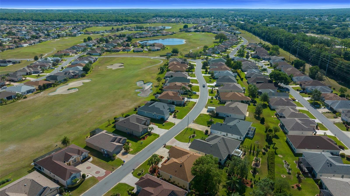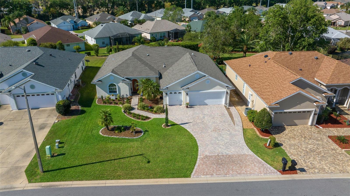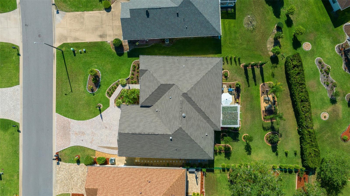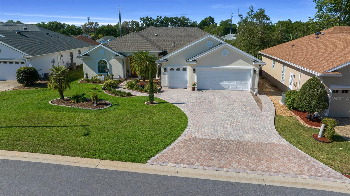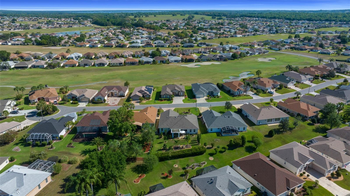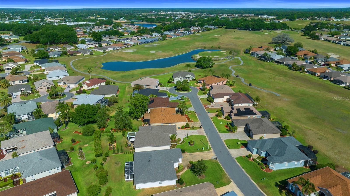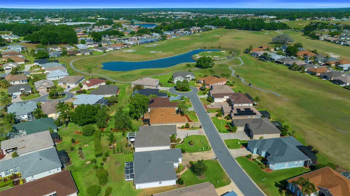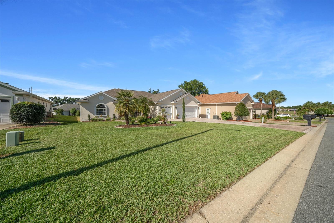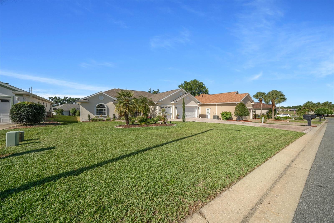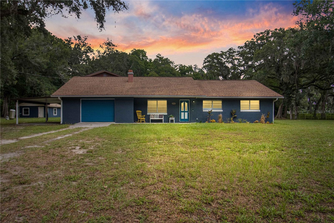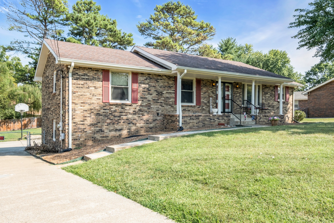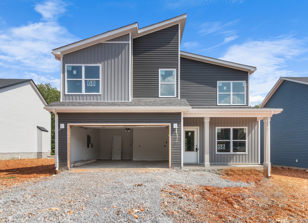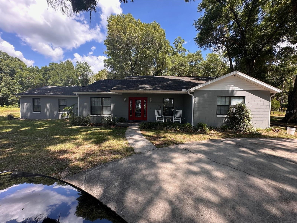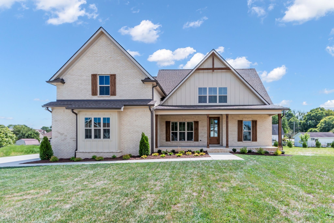11860 179th Street, SUMMERFIELD, FL 34491
Property Photos
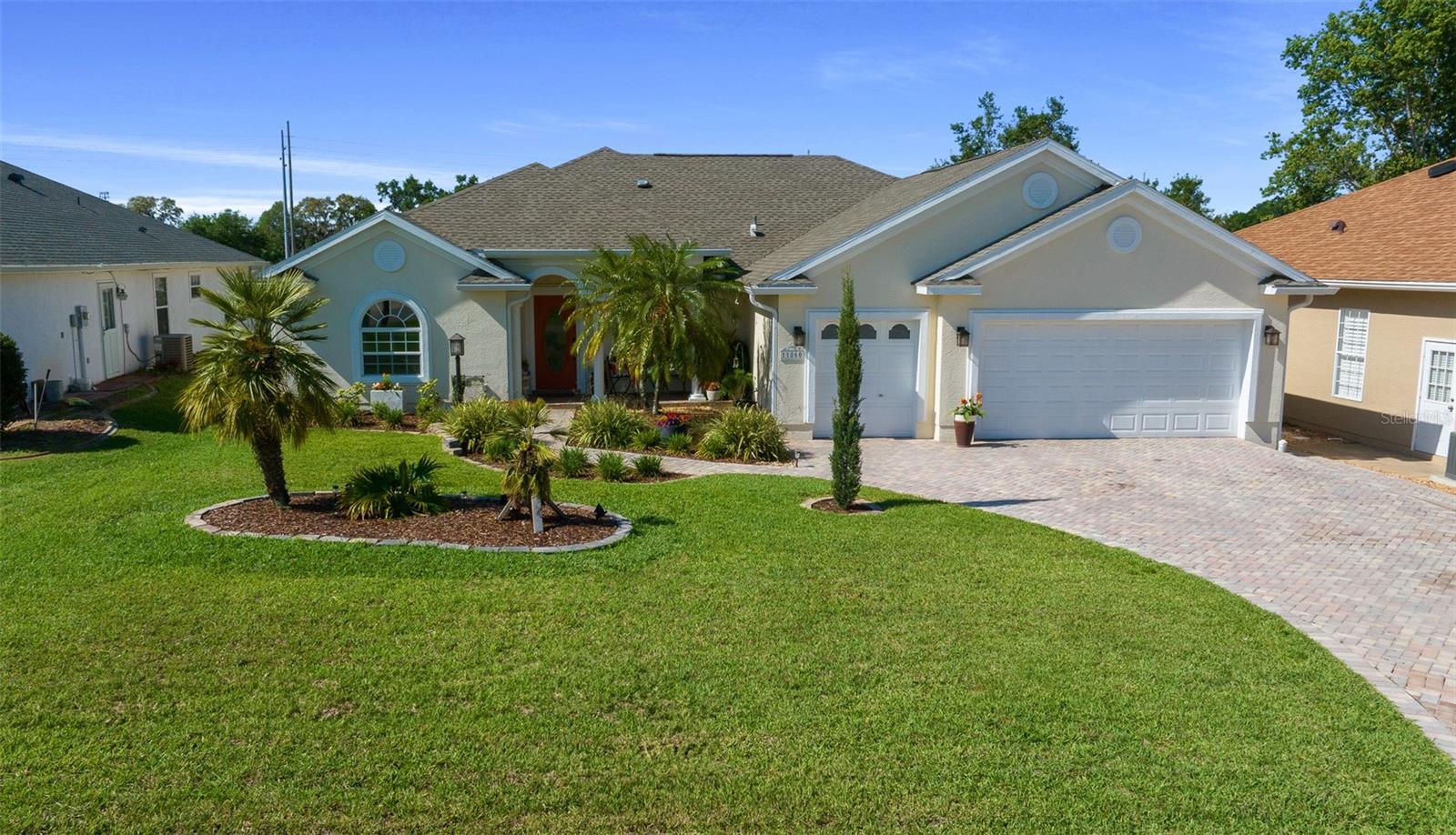
Would you like to sell your home before you purchase this one?
Priced at Only: $497,000
For more Information Call:
Address: 11860 179th Street, SUMMERFIELD, FL 34491
Property Location and Similar Properties
- MLS#: G5095387 ( Residential )
- Street Address: 11860 179th Street
- Viewed:
- Price: $497,000
- Price sqft: $145
- Waterfront: No
- Year Built: 2003
- Bldg sqft: 3417
- Bedrooms: 3
- Total Baths: 3
- Full Baths: 3
- Garage / Parking Spaces: 2
- Days On Market: 17
- Additional Information
- Geolocation: 28.9612 / -81.9567
- County: MARION
- City: SUMMERFIELD
- Zipcode: 34491
- Subdivision: Stonecrest
- Provided by: REALTY EXECUTIVES IN THE VILLAGES
- Contact: Joanie Snaith
- 352-753-7500

- DMCA Notice
-
DescriptionThis is it!!!... A home that breaks the mold with style, charm, and jaw dropping upgrades! If ornate finishes arent your vibe, step into this fabulously remodeled gem in stonecrest thats anything but ordinary and a breath of fresh air! Nestled in the highly sought after 55+ gated community, this updated cedar model offers the perfect blend of luxury, comfort, and style, featuring two master suites, a 2 car plus golf cart garage and a grand open floor plan on a large private lot. Originally built in 2003, this home was completely renovated in 2022 down to the studs and professionally remodeled with a new kitchen, appliances, flooring, interior and exterior lighting and all new native landscaping. From the dedicated foyer, youll be greeted by imported porcelain tile that flows through the main living areas. Vaulted ceilings, arched doorways and windows, crown molding, architectural columns, and knockdown finish and architectural charm throughout. The gourmet kitchen boasts solid wood cabinet construction, granite countertops, stylish matte black hardware, bar seating, hand painted tile backsplash, under/over cabinet lighting, and premium stainless steel appliances with transferable warranties. Two solar tubes fill the space with natural light. The living area features bluetooth ceiling speakers, upgraded fans, and a cozy nook for extra seating. The dining area is enhanced by a stylish chandelier coordinating with the pendant lights over the bar, and french doors leading to the lanai. A private den off the foyer includes pocket french doors, vinyl plank flooring, tray ceiling, plantation shutters, and speakers, making it the perfect office, den, or hobby room. Retreat to the primary suite, complete with tray ceiling, crown molding, wood tone laminate flooring with a custom walk in closet. The en suite bathroom features three sets of pocket doors, chic 40 inch dual vanities, a curb less shower room, private water closet, and upgraded lighting. Guests will love their own private space on the opposite side of the home. Two guest bedrooms each have their own full bathroom, both featuring quartz countertops, and modern finishes like a bubble light fixture and stylishly framed mirrors. The 2nd bathroom features a shower/tub combo, and the 3rd bathroom features a walk in shower and dual mirrors. Pergo gold water proof laminate flooring in the guest bedrooms and touches like a tray ceiling and display niche in bedroom 3 add the perfect finishing touch. The laundry room, located off the kitchen, includes a laundry sink, tile flooring, two washing machines for bulk or delicate clothes (2021), steam dryer, and a 1 year warranty for peace of mind. The spacious garage features epoxy floors, wainscoting, hurricane rated garage doors. Enjoy florida living year round from your 240 sq ft enclosed lanai with vinyl plank flooring and plexiglas screen windows, with rare access to the 3rd full bathroom, perfect when entertaining or if adding a pool. Step out to the private garden patio with a custom pergola and look out on your private over sized backyard that is beautifully lit up at night. Roof 2023, hvac 2023, hw tank 2020/ exterior and interior painted in 2023. All this, plus the resort style amenities stonecrest is known for: golf, pools, fitness, social clubs, and more just a short golf cart ride from the villages. Schedule your private tour today!
Payment Calculator
- Principal & Interest -
- Property Tax $
- Home Insurance $
- HOA Fees $
- Monthly -
For a Fast & FREE Mortgage Pre-Approval Apply Now
Apply Now
 Apply Now
Apply NowFeatures
Building and Construction
- Covered Spaces: 0.00
- Exterior Features: Private Mailbox
- Flooring: Ceramic Tile, Laminate, Tile
- Living Area: 2222.00
- Roof: Shingle
Garage and Parking
- Garage Spaces: 2.00
- Open Parking Spaces: 0.00
- Parking Features: Golf Cart Garage
Eco-Communities
- Water Source: Public
Utilities
- Carport Spaces: 0.00
- Cooling: Central Air
- Heating: Central, Electric, Heat Pump
- Pets Allowed: Cats OK, Dogs OK
- Sewer: Public Sewer
- Utilities: Electricity Connected, Public, Sewer Connected
Amenities
- Association Amenities: Clubhouse, Fence Restrictions, Fitness Center, Gated, Pickleball Court(s), Pool, Security, Shuffleboard Court, Spa/Hot Tub, Tennis Court(s)
Finance and Tax Information
- Home Owners Association Fee Includes: Guard - 24 Hour, Pool, Private Road, Security
- Home Owners Association Fee: 148.00
- Insurance Expense: 0.00
- Net Operating Income: 0.00
- Other Expense: 0.00
- Tax Year: 2025
Other Features
- Appliances: Built-In Oven, Cooktop, Dishwasher, Disposal, Dryer, Electric Water Heater, Microwave, Range Hood, Refrigerator, Washer
- Association Name: Carmel Knight
- Association Phone: 352-647-2289
- Country: US
- Furnished: Unfurnished
- Interior Features: Cathedral Ceiling(s), Eat-in Kitchen, Living Room/Dining Room Combo, Open Floorplan, Primary Bedroom Main Floor, Solid Surface Counters, Vaulted Ceiling(s), Walk-In Closet(s)
- Legal Description: SEC 36 TWP 17 RGE 23 PLAT BOOK 007 PAGE 005 SOUTHERN RIDGE AT STONECREST BLK B LOT 19
- Levels: One
- Area Major: 34491 - Summerfield
- Occupant Type: Owner
- Parcel Number: 6273-002-019
- Zoning Code: PUD
Similar Properties
Nearby Subdivisions
Ag Non Sub
Belleview Big Oaks 04
Belleview Estate
Belleview Heights
Belleview Heights Est
Belleview Heights Estate
Belleview Heights Estates
Belleview Heights Estates Pave
Belleview Heights Ests Paved
Bird Island
Bloch Brothers
Bridle Trail Estates
Del Webb Spruce Creek Country
Del Webb Spruce Creek Gcc
Edgewater Estate
Enclavestonecrest 04
Evangelical Bible Mission
Fairfax Hills North
Fairwaysstonecrest
Johnson Wallace E Jr
Lake Shores Of Sunset Harbor
Lake Weir Shores Un 3
Lakesstonecrest Un 02 Ph 01
Linksstonecrest
Little Lake Weir
Mdwsstonecrest Un 1
Meadowsstonecrest Un 02
No Subdivision
None
North Valleystonecrest Un 02
Not Applicable
Not In Hernando
Not On List
Orange Blossom Hills
Orange Blossom Hills 14
Orange Blossom Hills Sub
Orange Blossom Hills Un 02
Orange Blossom Hills Un 03
Orange Blossom Hills Un 04
Orange Blossom Hills Un 05
Orange Blossom Hills Un 06
Orange Blossom Hills Un 08
Orange Blossom Hills Un 09
Orange Blossom Hills Un 1
Orange Blossom Hills Un 10
Orange Blossom Hills Un 13
Orange Blossom Hills Un 14
Orange Blossom Hills Un 5
Orange Blossom Hills Un 6
Orange Blossom Hills Un 8
Orange Blossom Hills Un 9
Orange Blossom Hills Uns 01 0
Orange Blsm Hls
Overlookstonecrest Un 03
Scroggies Acres
Silverleaf Hills
Spruce Creek Country Club
Spruce Creek Country Club Fire
Spruce Creek Country Club Star
Spruce Creek Country Club Well
Spruce Creek Gc
Spruce Creek Golf Country Clu
Spruce Creek Golf And Country
Spruce Creek Golf Country Club
Spruce Creek South
Spruce Creek South 03
Spruce Creek South 04
Spruce Creek South Xiv
Spruce Creek Southx
Spruce Crk Cc Hampton Hills
Spruce Crk Cc Tamarron Rep
Spruce Crk Cc Torrey Pines
Spruce Crk Cc Windward Hills
Spruce Crk Country Club Hampto
Spruce Crk Gc
Spruce Crk Golf Cc Alamosa
Spruce Crk Golf Cc Eagle Rdg
Spruce Crk Golf Cc Spyglass
Spruce Crk Golf Cc St Andre
Spruce Crk Golf Cc Turnberry
Spruce Crk South 02
Spruce Crk South 06
Spruce Crk South 08
Spruce Crk South 09
Spruce Crk South 11
Spruce Crk South 12
Spruce Crk South 13
Spruce Crk South Viia
Stonecrest
Stonecrest Links
Stonecrest Meadows
Stonecrest Un 01
Stonecrest Un 02
Stonecrestenclave
Summerfield
Summerfield Oaks
Summerfield Ter
Summerfield Terrace
Sunset Harbor
Sunset Hills
Sunset Hills Ph Ireplat
Timucuan Island Un 01
Virmillion Estate
Wallace Johnson
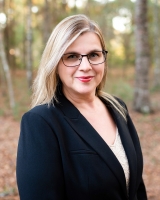
- Lumi Bianconi
- Tropic Shores Realty
- Mobile: 352.263.5572
- Mobile: 352.263.5572
- lumibianconirealtor@gmail.com



