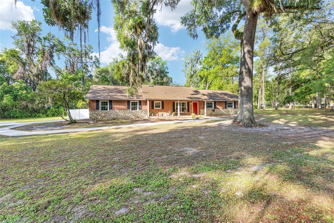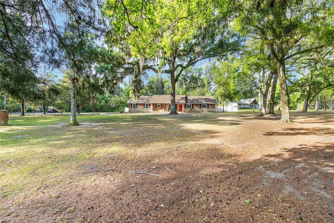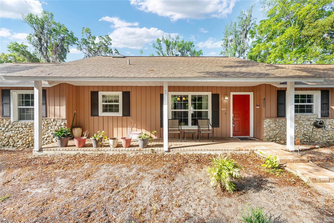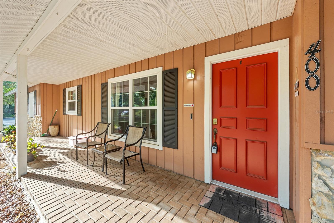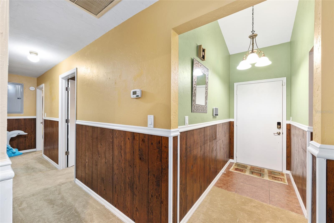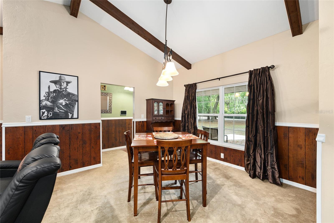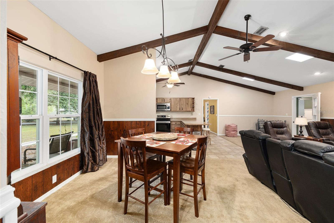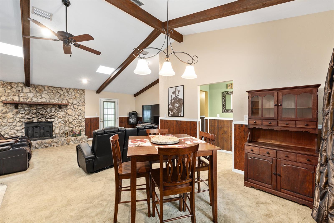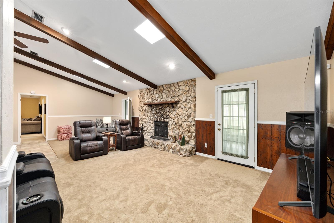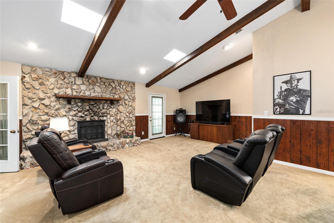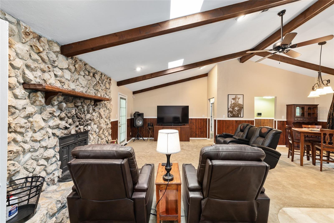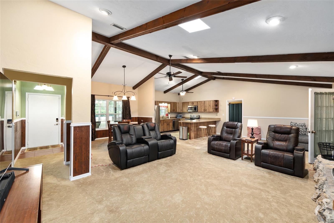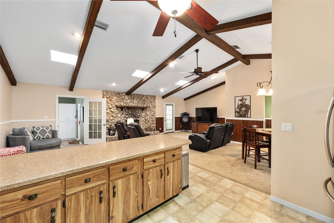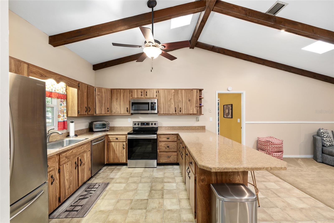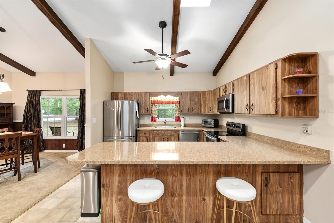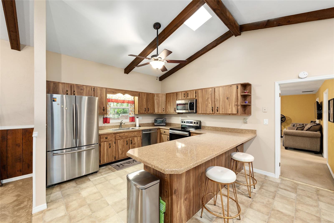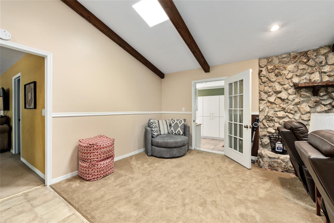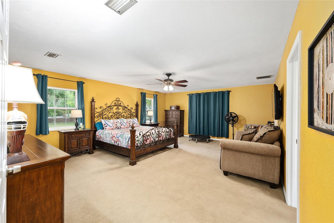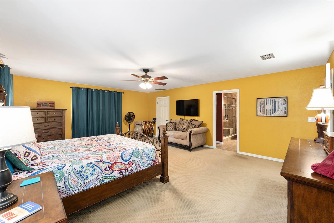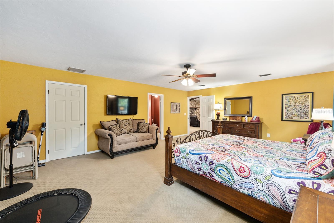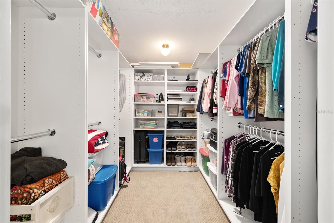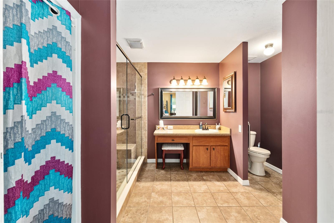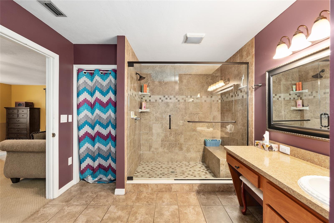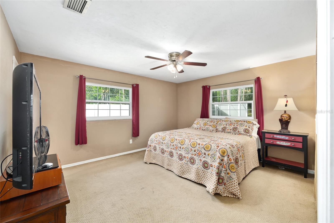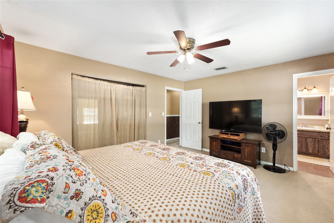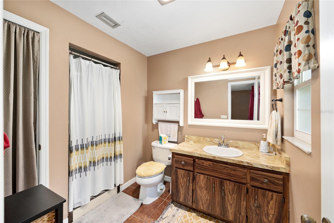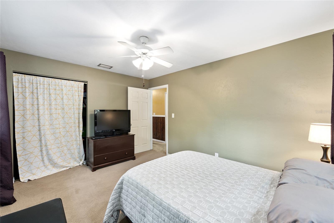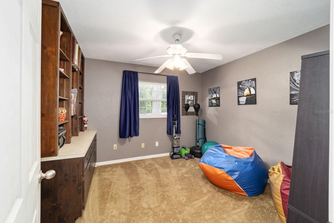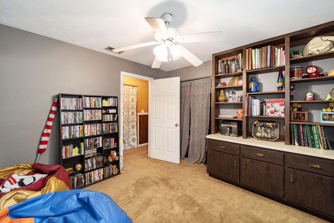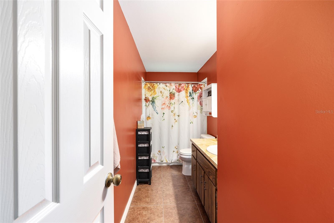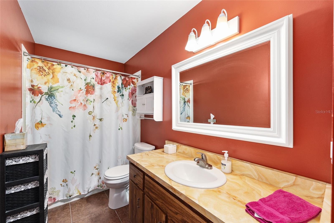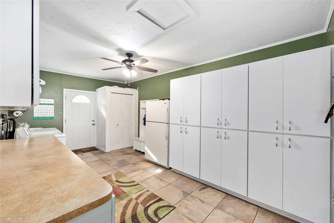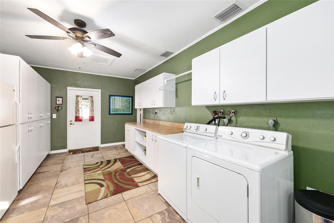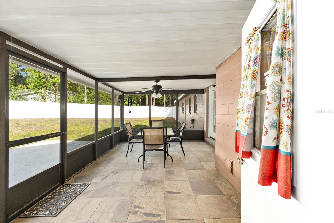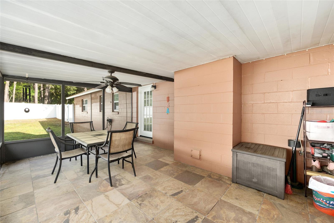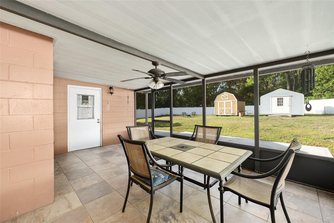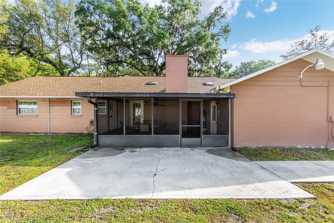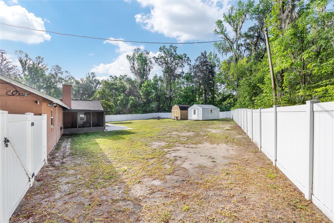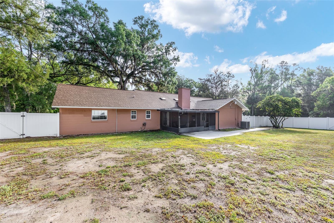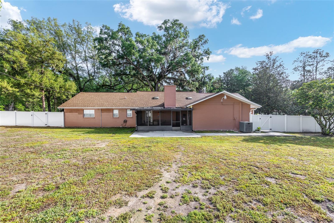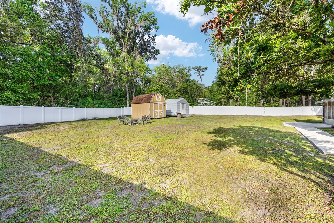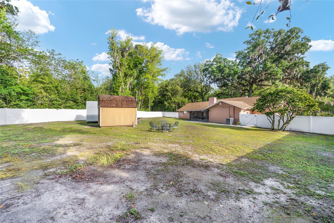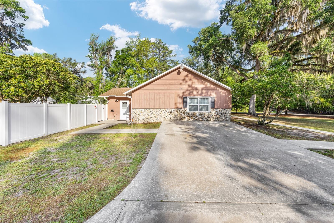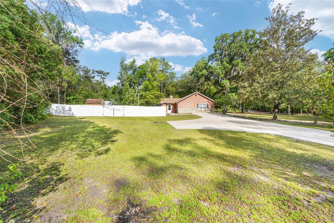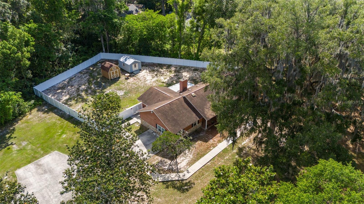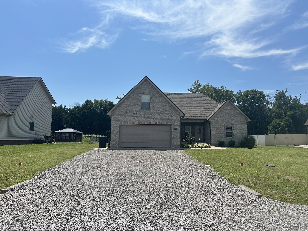400 35th Street, OCALA, FL 34471
Property Photos
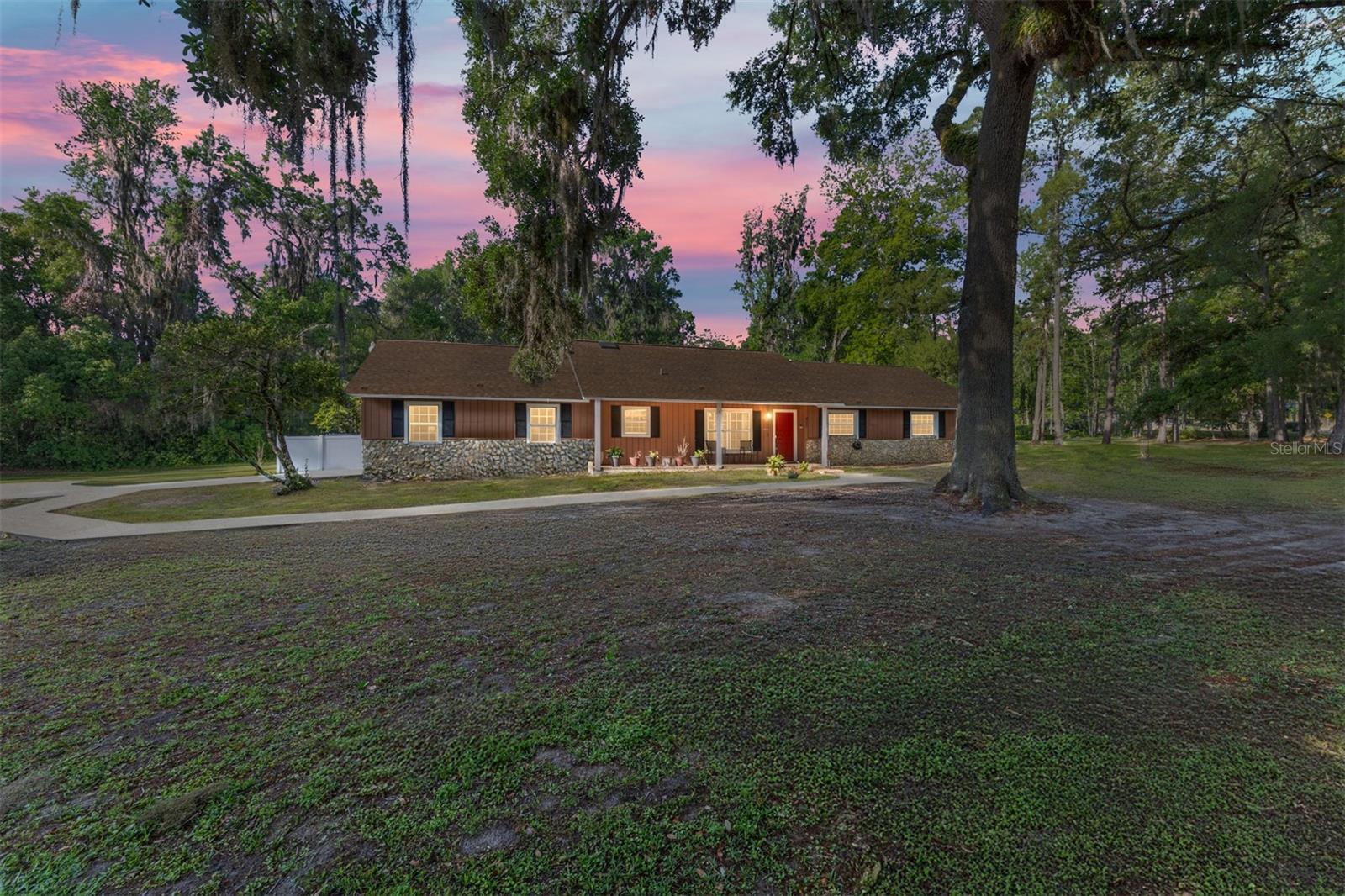
Would you like to sell your home before you purchase this one?
Priced at Only: $400,000
For more Information Call:
Address: 400 35th Street, OCALA, FL 34471
Property Location and Similar Properties
- MLS#: G5095146 ( Residential )
- Street Address: 400 35th Street
- Viewed: 9
- Price: $400,000
- Price sqft: $138
- Waterfront: No
- Year Built: 1980
- Bldg sqft: 2901
- Bedrooms: 4
- Total Baths: 3
- Full Baths: 3
- Days On Market: 28
- Additional Information
- Geolocation: 29.1525 / -82.1413
- County: MARION
- City: OCALA
- Zipcode: 34471
- Subdivision: Sherwood Forest
- Elementary School: Shady Hill
- Middle School: Osceola
- High School: Belleview
- Provided by: REALTY EXECUTIVES IN THE VILLAGES
- Contact: Crystal Burbage
- 352-753-7500

- DMCA Notice
-
DescriptionDiscover this beautifully maintained 4 bedroom, 3 bathroom home, perfectly situated on a 1.27 acre corner lot in the desirable Sherwood Hill Estates. Freshly painted in the main living areas, this home offers an inviting and elegant atmosphere with VAULTED CEILINGS, SKYLIGHTS, and a striking STONE FIREPLACE. Featuring TWO PRIMARY SUITES, each with its own full bathroom, this home is ideal for multi generational living or accommodating guests in comfort. The open kitchen boasts an eat in bar area, while the spacious inside laundry room provides ample storage and a wash sink for convenience. Double pane windows enhance energy efficiency, and abundant natural light fills the home. Enjoy outdoor living with a front patio and a screened in lanai overlooking the newly vinyl fenced backyard. HVAC (2012), HWH (2023), Roof (2012). This Property is Nestled in a prime location close to shopping, dining, and entertainment, this home is just 10 miles from the renowned World Equestrian Center! Dont miss this opportunityschedule your showing today!
Payment Calculator
- Principal & Interest -
- Property Tax $
- Home Insurance $
- HOA Fees $
- Monthly -
For a Fast & FREE Mortgage Pre-Approval Apply Now
Apply Now
 Apply Now
Apply NowFeatures
Building and Construction
- Covered Spaces: 0.00
- Exterior Features: Private Mailbox
- Fencing: Vinyl
- Flooring: Carpet, Tile
- Living Area: 2518.00
- Roof: Shingle
Land Information
- Lot Features: Corner Lot
School Information
- High School: Belleview High School
- Middle School: Osceola Middle School
- School Elementary: Shady Hill Elementary School
Garage and Parking
- Garage Spaces: 0.00
- Open Parking Spaces: 0.00
- Parking Features: Parking Pad
Eco-Communities
- Water Source: Well
Utilities
- Carport Spaces: 0.00
- Cooling: Central Air
- Heating: Central
- Sewer: Septic Tank
- Utilities: Cable Available, Electricity Connected, Sewer Connected, Water Connected
Finance and Tax Information
- Home Owners Association Fee: 0.00
- Insurance Expense: 0.00
- Net Operating Income: 0.00
- Other Expense: 0.00
- Tax Year: 2024
Other Features
- Appliances: Built-In Oven, Dishwasher, Dryer, Electric Water Heater, Exhaust Fan, Microwave, Refrigerator, Washer
- Country: US
- Furnished: Unfurnished
- Interior Features: Ceiling Fans(s), Chair Rail, High Ceilings, Living Room/Dining Room Combo, Open Floorplan, Primary Bedroom Main Floor, Skylight(s), Vaulted Ceiling(s), Walk-In Closet(s)
- Legal Description: SEC 30 TWP 15 RGE 22 PLAT BOOK UNR PAGE 079 SHERWOOD HILLS BLK A LOT 69B BEING MORE PARTICULARLY DESC AS: COM AT THE INTERSECTION OF THE E BNDY OF LOT 18 JAMES MCINTOSH SUB (E-4) TH S 88-30-31 W 448.10 FT TO THE POB TH S 00-16-38 E 295.24 FT TH S 89- 41-25 W 189 FT TH N 00-16-38 E 290.15 FT TH N 88-30-31 E 189.04 FT TO THE POB
- Levels: One
- Area Major: 34471 - Ocala
- Occupant Type: Owner
- Parcel Number: 3065-001-070
- Possession: Close Of Escrow
- Zoning Code: R1
Similar Properties
Nearby Subdivisions
Alvarez Grant
Andersons Add
Bellwether
Berkshire Manor
Cala Hills 02
Caldwells Add
Caldwells Add Ocala
Campalto
Carriage Hill
Cedar Hills Add
Cedar Hills Add No 2
Churchill
Country Estate
Country Estates South
Crestwood North Village
Crestwood North Village 50
Crestwood North Village Un 36
Crestwood South Village
Crestwood Un 04
Doublegate
Druid Hill Rev
Druid Hills Rev
Druid Hills Rev Por
Eastwood Park Estate
Edgewood Park Un 02
El Dorado
Fisher Park
Fleming Charles Lt 03 Mcintosh
Forest Park
Fort King Forest
Fort King Forest Add 02
Frst Park
Garys Add
Glenview
Hidden Estate
Highlands Manor
Holcomb Ed
Hunters Ridge
Huntington
Kensington Court
Lake Louise Manor
Lake Louise Manor1st Add
Lake View Village
Laurel Run
Laurel Run Tracts F.g Creeksid
Laurel Run Tracts F.g. Creeksi
Laurel Wood
Lemonwood
Lemonwood 02 Ph 04
Meadowview 03
Not In Hernando
Not On List
Oak Crk Caverns
Oak Leaf
Oak Rdg
Oak Terrace
Ocala Highlands
Ocala Highlands Add
Ocala Highlands Citrus Drive A
Ocala Hlnds
Osceola Estate
Palmetto Park
Palmetto Park Ocala
Rivers Construction Co
Rosewoods
Sanchez Grant
Shady Hammock
Shady Wood Un 01
Shady Wood Un 02
Sherwodd Hills Est
Sherwood Forest
Silver Spgs Shores Un 10
Silver Springs Shores
South Point
Southwood Park
Stonewood Estate
Stonewood Estates
Summerton
Summitt 02
Suncrest
Sunset Add
Unr Sub
Waldos Place
Walnut Creek
West End
West End Addocala
West End Ocala
Westbury
White Oak Village
White Oak Village Ph 02
Windstream A
Winter Woods Un 02
Woodfield Crossing
Woodfields
Woodfields Cooley Add
Woodfields Un 04
Woodfields Un 07
Woodland Estate
Woodland Magnolia Gardens
Woodland Pk
Woodland Villages
Woodwinds
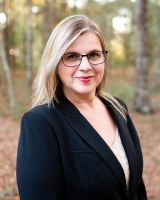
- Lumi Bianconi
- Tropic Shores Realty
- Mobile: 352.263.5572
- Mobile: 352.263.5572
- lumibianconirealtor@gmail.com



