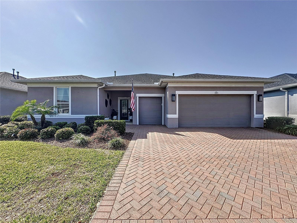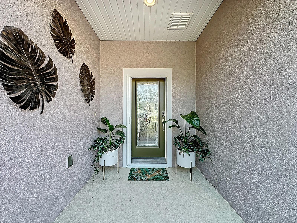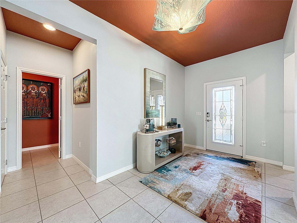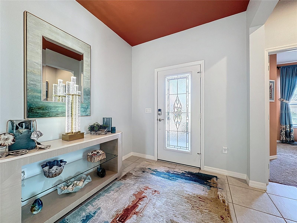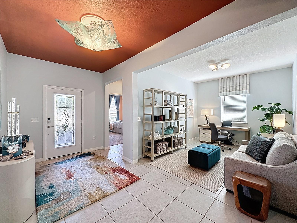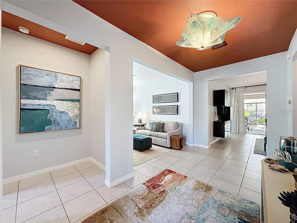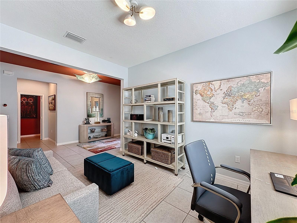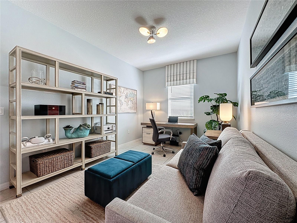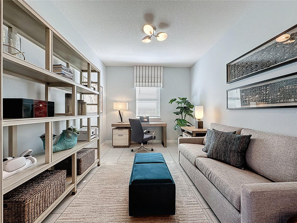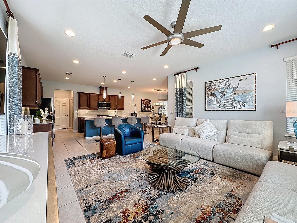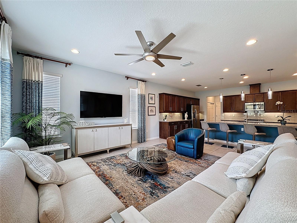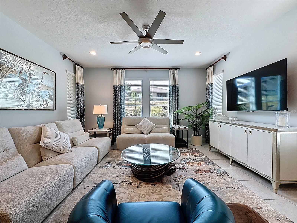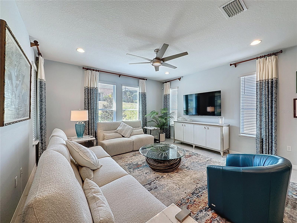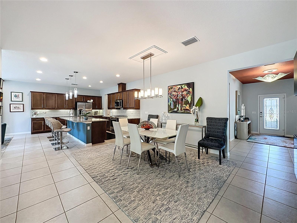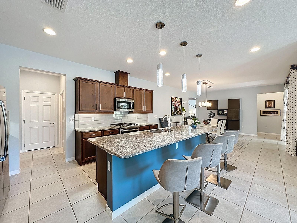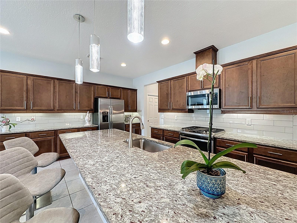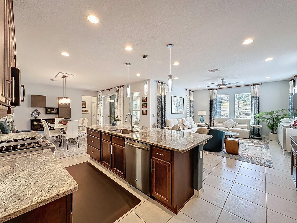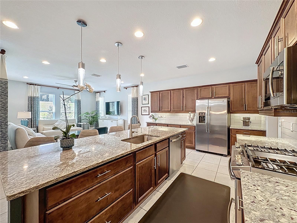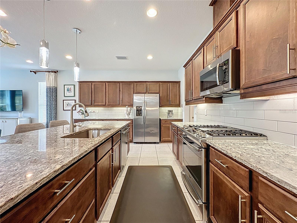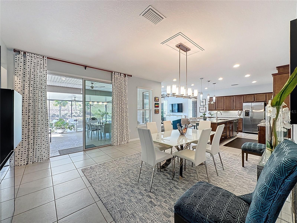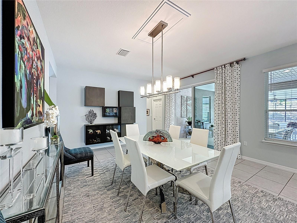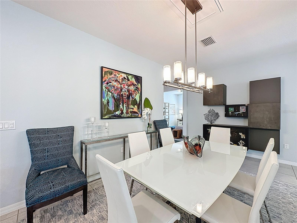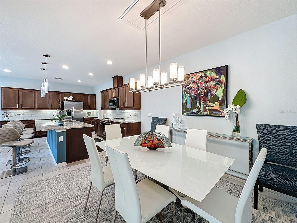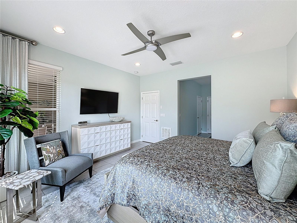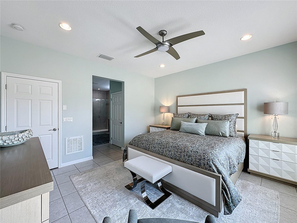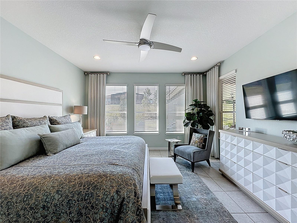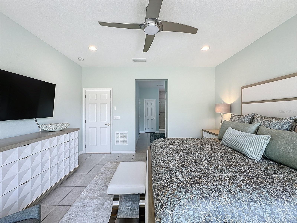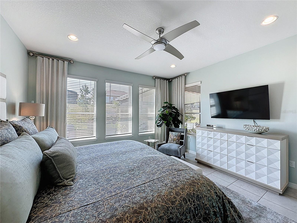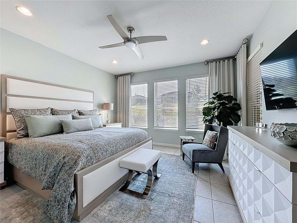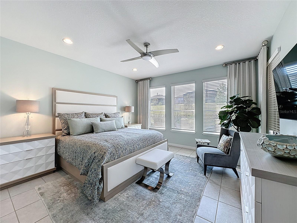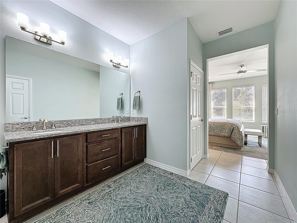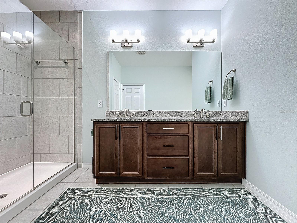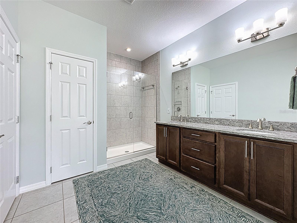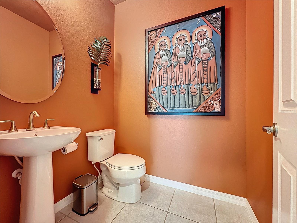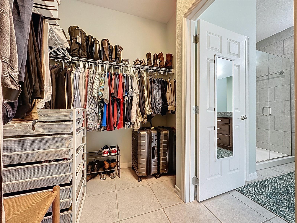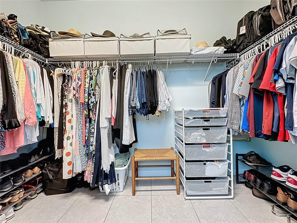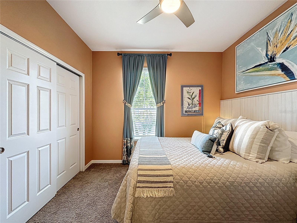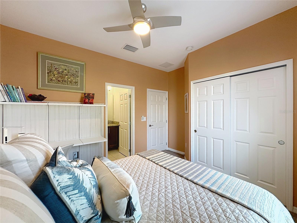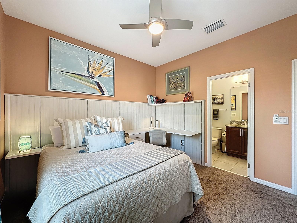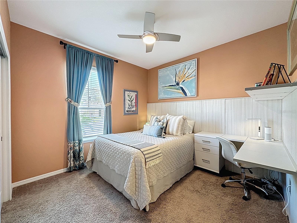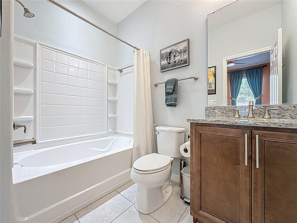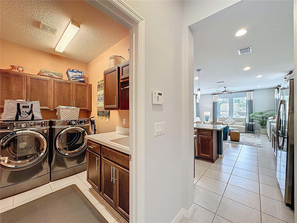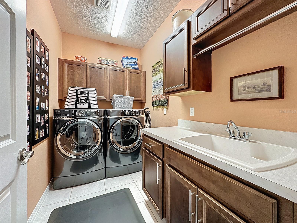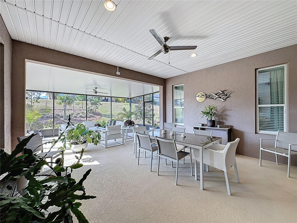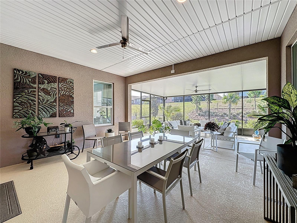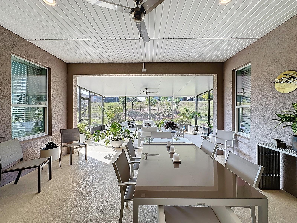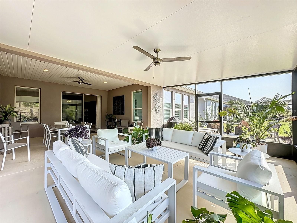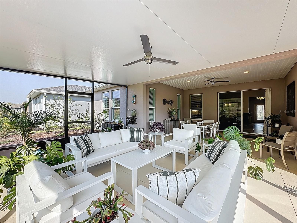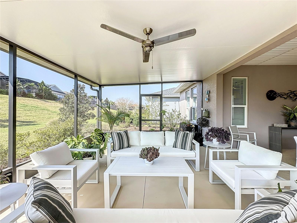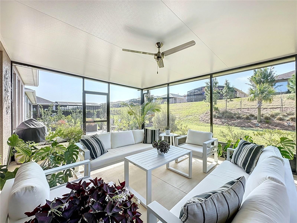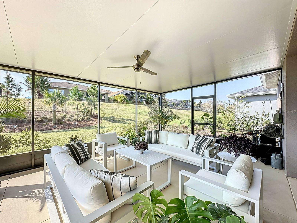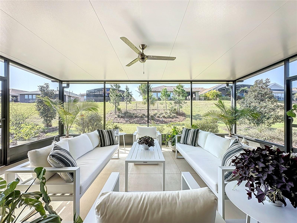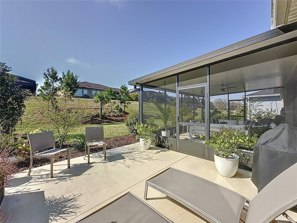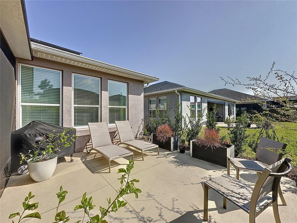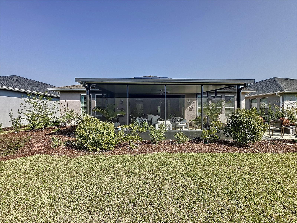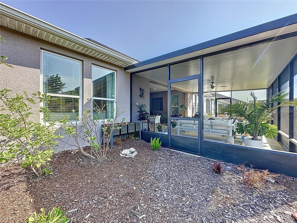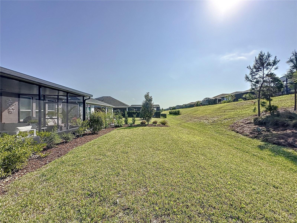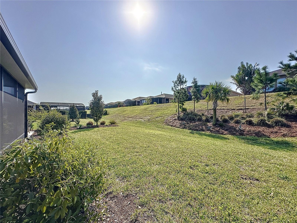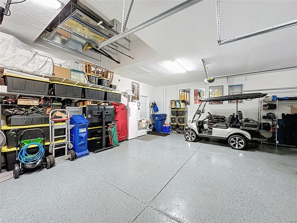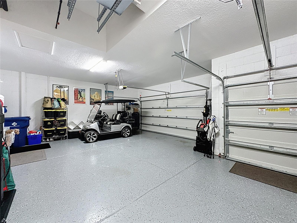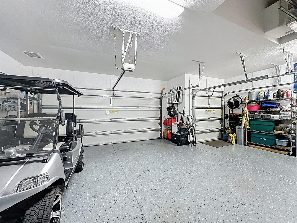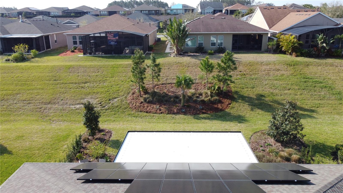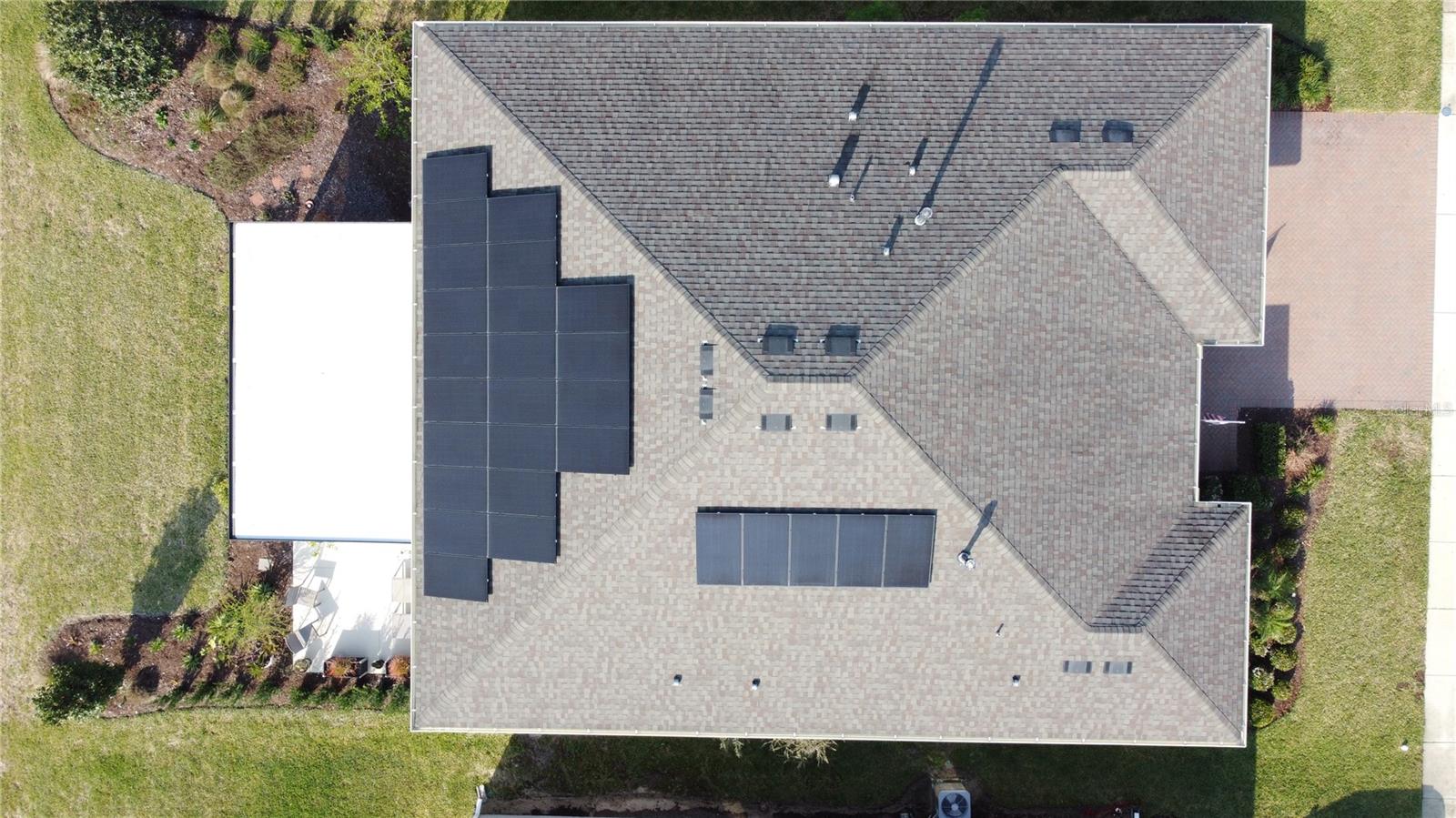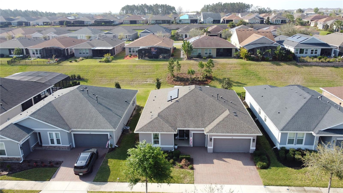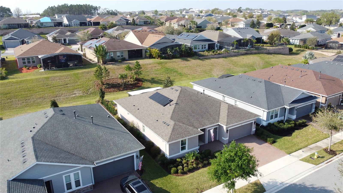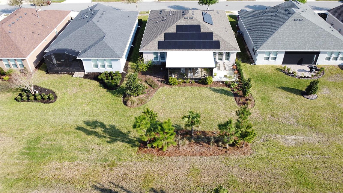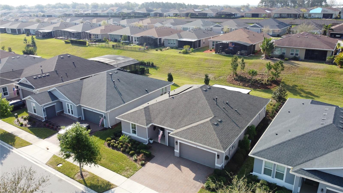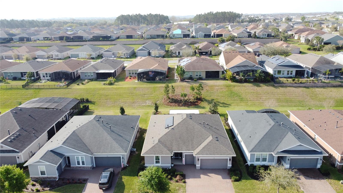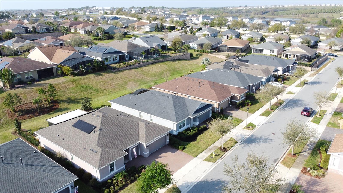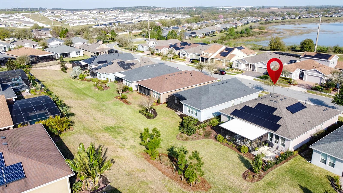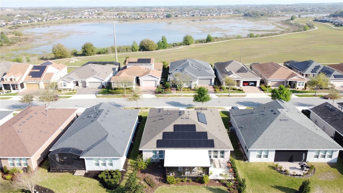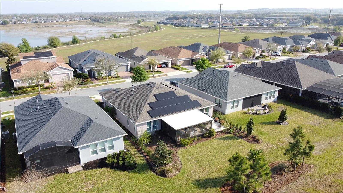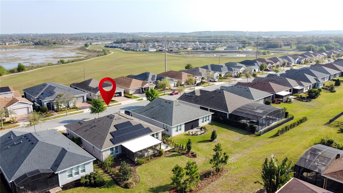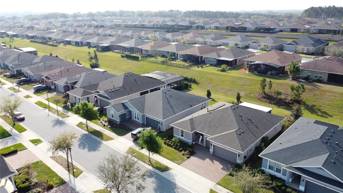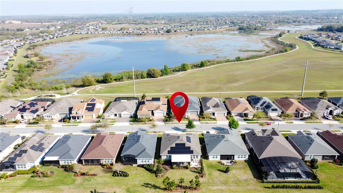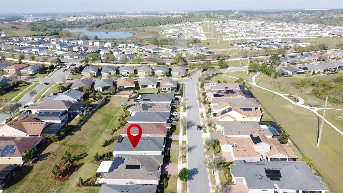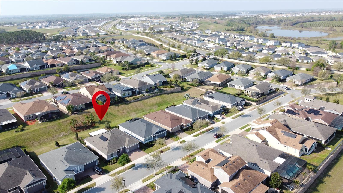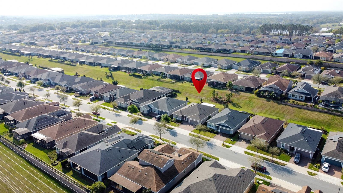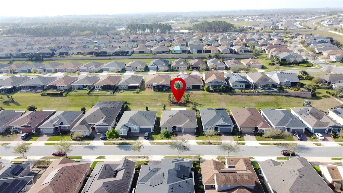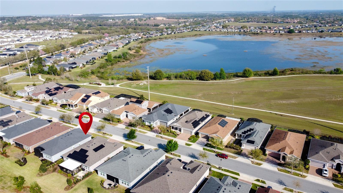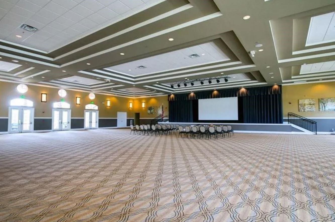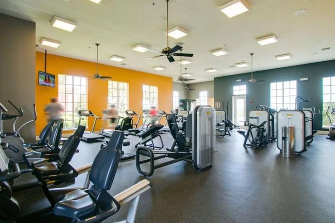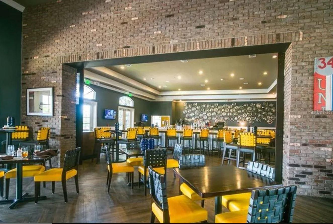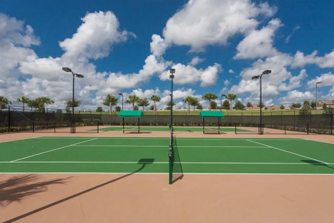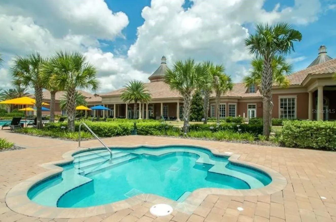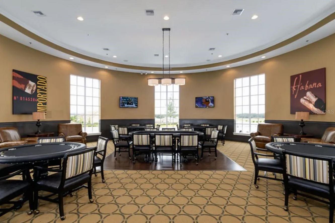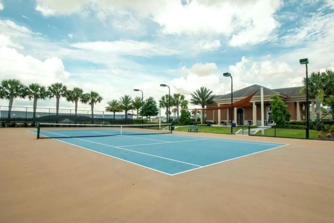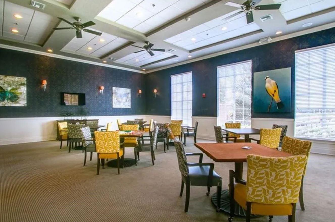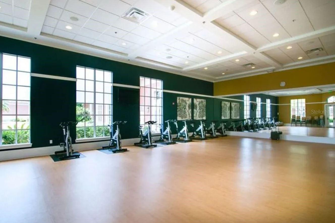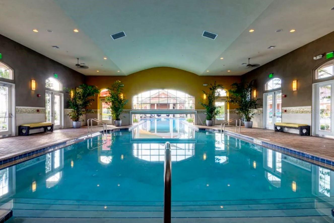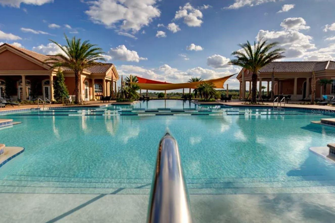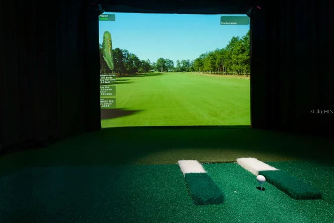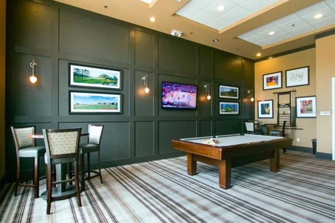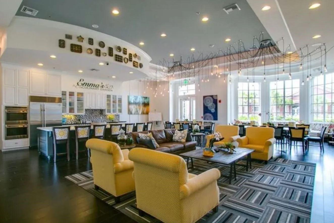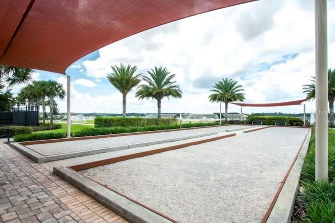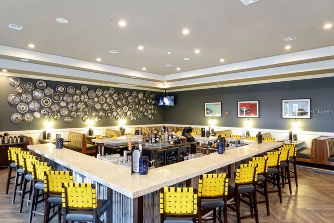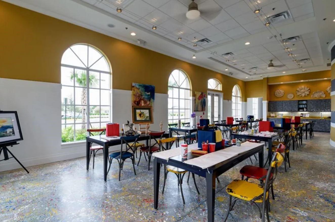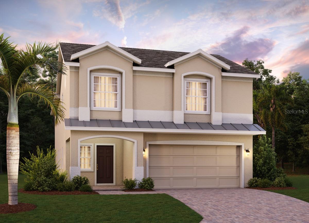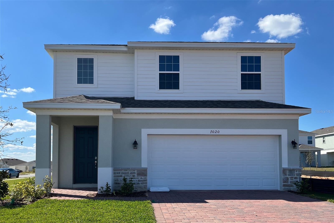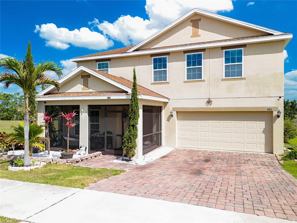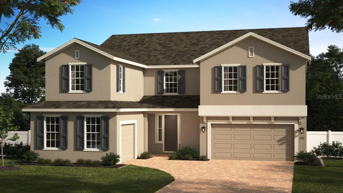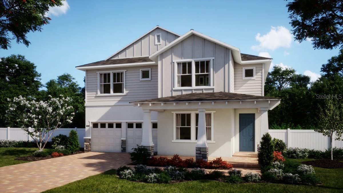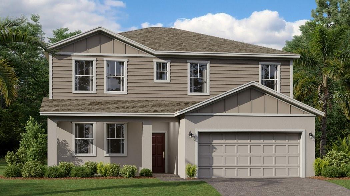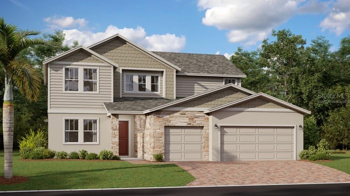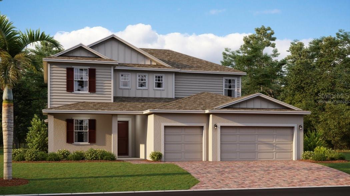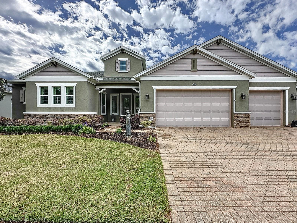203 Silver Maple Road, GROVELAND, FL 34736
Property Photos
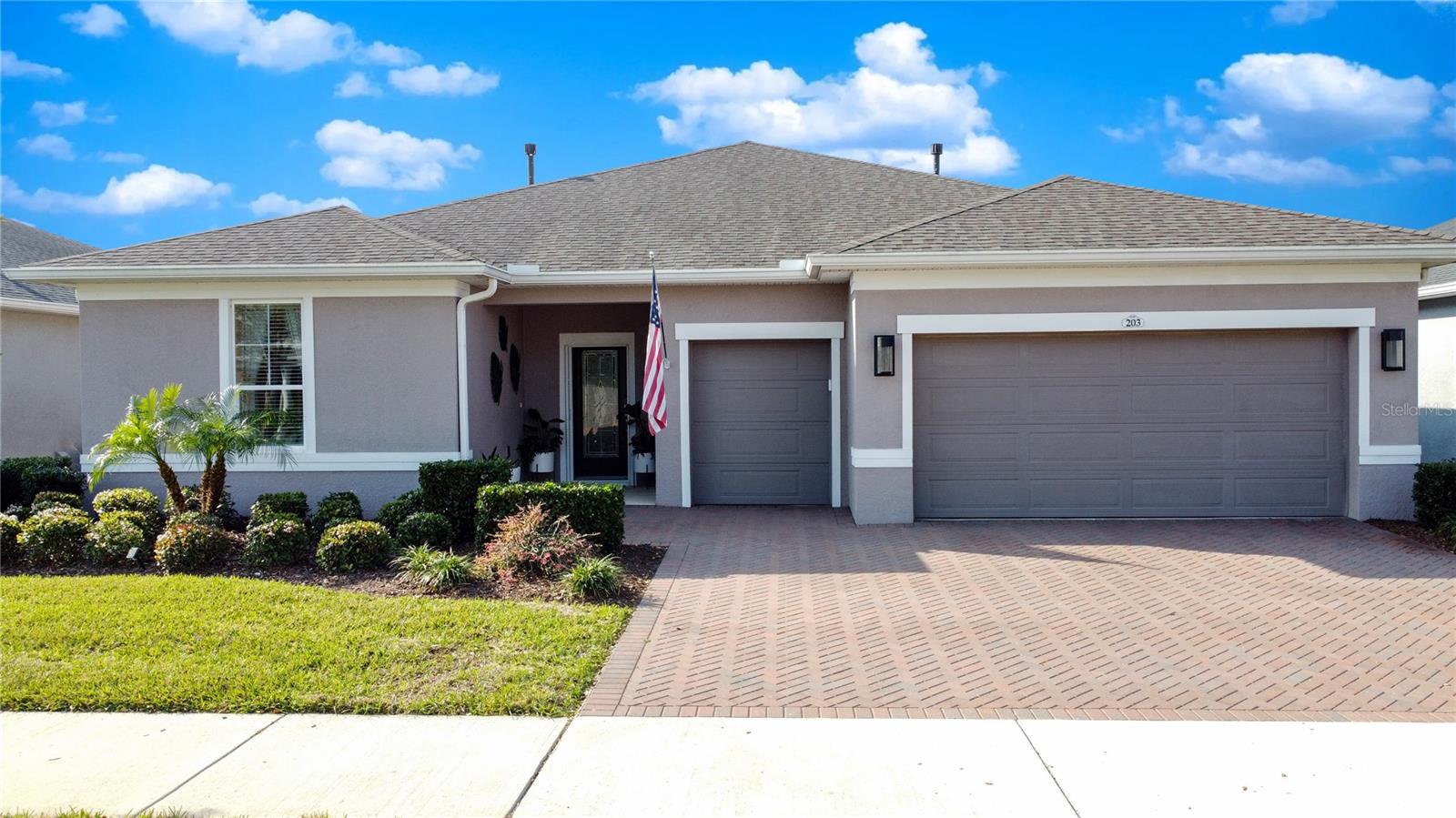
Would you like to sell your home before you purchase this one?
Priced at Only: $550,000
For more Information Call:
Address: 203 Silver Maple Road, GROVELAND, FL 34736
Property Location and Similar Properties
- MLS#: G5094125 ( Single Family )
- Street Address: 203 Silver Maple Road
- Viewed:
- Price: $550,000
- Price sqft: $159
- Waterfront: No
- Year Built: 2018
- Bldg sqft: 3450
- Bedrooms: 2
- Total Baths: 3
- Full Baths: 2
- 1/2 Baths: 1
- Garage / Parking Spaces: 3
- Days On Market: 47
- Additional Information
- Geolocation: 28.6114 / -81.7886
- County: LAKE
- City: GROVELAND
- Zipcode: 34736
- Subdivision: Cascades Of Groveland Trilogy
- Provided by: COMMUNITY ELITE REALTY
- Contact: Nancy Aitken

- DMCA Notice
-
DescriptionStunning luxury no electric bill solar home in premier active adult resort community originally a *showcase builders model, this home has been meticulously transformed into a luxurious retreat with the expertise of a professional design teamoffering elegance, comfort, and modern functionality*exceptional features & design*inviting entryway: step through the invisible screen front door and take in breathtaking views of the *designer extended lanai* brings the outdoors inside extending living, dining entertainment, lush professional landscaping, and florida sunshine streaming through. Open concept living: warm, luxurious interiors are enhanced by custom designer paint, seamlessly blending elegance with comfort *gourmet kitchen*chefs dream featuring a spacious island, dining area, and premium finishes*primary suite: a private oasis with an ensuite bath, dual sinks, abundant counter space, a walk in shower, private commode, and a generous walk in closet. *guest suite*thoughtfully designed with its own ensuite, featuring a soaking tub/shower combination and closet built ins. *office/den*a spacious and versatile area for work, relaxation, or hobbies. * powder room*conveniently located for guests. *energy efficiency & smart living*owned solar panels* exceptional energy savings and sustainability. *dual pane low e windows*maximizing energy efficiency and comfort*natural gas appliances efficient heating, cooking, and hot water. *extended 3 car garage includes epoxy floors, built in storage, and *220v outlet for electric vehicle charging*sealed brick paver driveway*resort style community amenities*residents of this guard gated community enjoy exclusive access to the 57,000 sq. Ft. Magnolia house club, featuring*restaurant & bar (the grille)*arts & crafts studio (artisan room)*emmas culinary kitchen*poker room*billiard tables*golf simulator*state of the art athletic club & movement studio*heated indoor & outdoor resort pools**tennis, pickleball, bocce, basketball*trails*event center*landscape*guard gate*spectrum cable*highspeed internet*alarm monitoring*land line*exclusive club membership*live your best life in a premier community*with an abundance of activities, social connectivity, and wellness focused amenities, this home and community provide an unparalleled lifestyle*
Payment Calculator
- Principal & Interest -
- Property Tax $
- Home Insurance $
- HOA Fees $
- Monthly -
For a Fast & FREE Mortgage Pre-Approval Apply Now
Apply Now
 Apply Now
Apply NowFeatures
Similar Properties
Nearby Subdivisions
0
Bellevue At Estates
Blue Spring Reserve
Brighton
Cascades Aka Trilogy
Cascades Of Groveland
Cascades Of Groveland Aka Tril
Cascades Of Groveland Ph 2
Cascades Of Groveland Phas 1 B
Cascades Of Groveland Phase 2
Cascades Of Groveland Trilogy
Cascades Of Phase 1 2000
Cascadesgroveland
Cascadesgroveland Ph 1
Cascadesgroveland Ph 2
Cascadesgroveland Ph 41
Cascadesgrovelandph 5
Cascadesgrovelandph 6
Cascadesgrvland Ph 6
Cherry Lake Landing Rep Sub
Cherryridge At Estates
Cranes Landing
Cranes Landing Ph 01
Cranes Landing Ph 02
Crestridge At Estates
Cypress Bluff
Cypress Bluff Ph 1
Cypress Oaks
Cypress Oaks Homeowners Associ
Cypress Oaks Ph I
Cypress Oaks Ph Ii
Cypress Oaks Ph Iii
Cypress Oaks Phase I
Eagle Pointe Ph 1
Eagle Pointe Ph 4
Eagle Pointe Ph Iv
Garden City Ph 1a
Garden City Ph 1d
Green Valley West
Groveland
Groveland Andersons Sub
Groveland Cascades Groveland P
Groveland Cascades Of Grovelan
Groveland Cranes Landing East
Groveland Eagle Pines
Groveland Eagle Pointe Ph 01
Groveland Farms 112324
Groveland Farms 152324
Groveland Farms 162324
Groveland Farms 232224
Groveland Farms 25
Groveland Farms 362224
Groveland Groveland Farms 1822
Groveland Lake Catherine Shore
Groveland Lake Dot Landing Sub
Groveland Little Oaks
Groveland Osprey Cove Ph 01
Groveland Osprey Cove Ph 02
Groveland Preserve At Sunrise
Groveland Quail Landing
Groveland Sunrise Ridge
Groveland Villas At Green Gate
Groveland Waterside Pointe Ph
Hidden Lakes Estates
Hidden Ridge 50s
Hidden Ridge 70s
In County
Lake Douglas Landing Westwood
Lake Douglas Preserve
Lake Emma Estates
Lake Emma Sub
Lexington Estates
None
Other
Parkside At Estates
Parkside At Estates At Cherry
Phillips Landing
Phillips Landing Pb 78 Pg 1619
Phillips Lndg
Preserve At Sunrise
Preserve At Sunrise Phase 2
Preservesunrise Ph 2
Preservesunrise Ph Ii
Southern Ridge At Estates At C
Stewart Lake Preserve
Sunrise Ridge
Sunset Landing Sub
The South 244ft Of North 344 F
Trinity Lakes
Trinity Lakes 60
Trinity Lakes Ph
Trinity Lakes Ph 1 2
Trinity Lakes Ph 1 And 2
Trinity Lakes Ph 3
Trinity Lakes Phase 3
Trinity Lakes Phase 4
Villa City
Villa City Shores
Villas At Green Gate
Waterside At Estates
Waterside Pointe
Waterside Pointe Ph 2b
Waterside Pointe Ph 3
Waterstone
Wilson Estates

- Lumi Bianconi
- Tropic Shores Realty
- Mobile: 352.263.5572
- Mobile: 352.263.5572
- lumibianconirealtor@gmail.com



