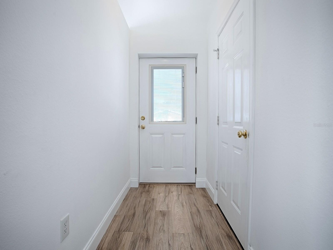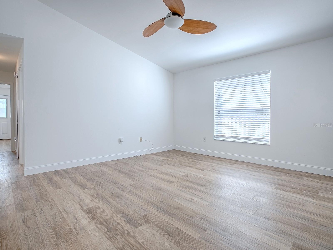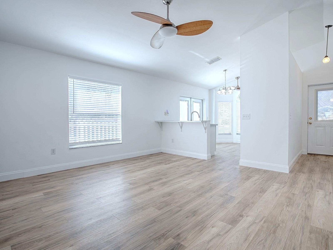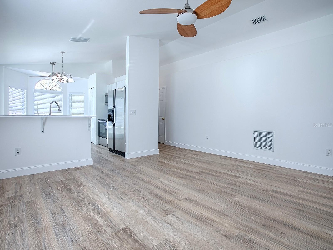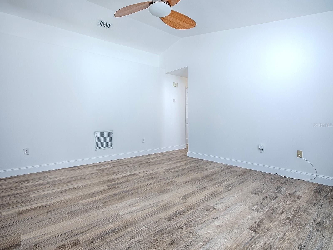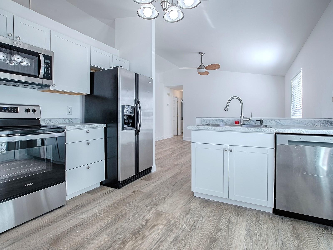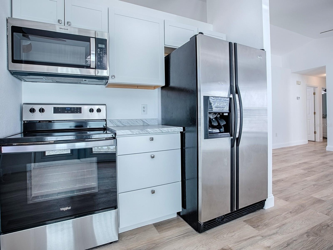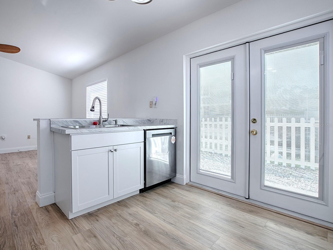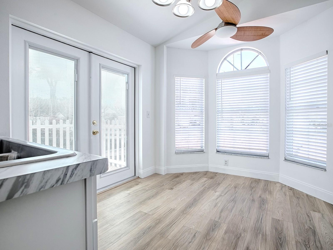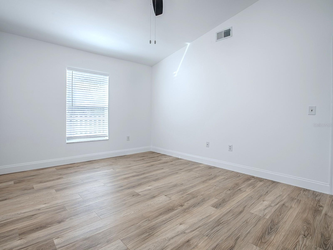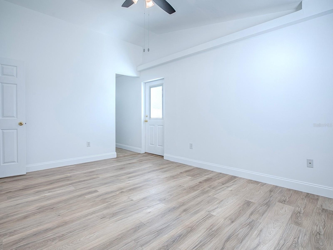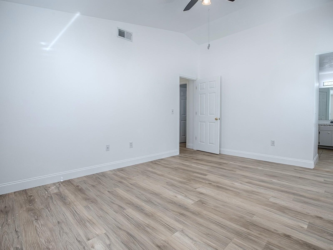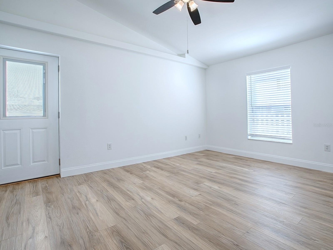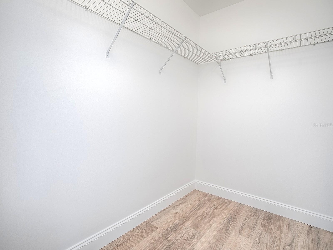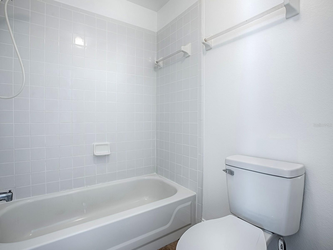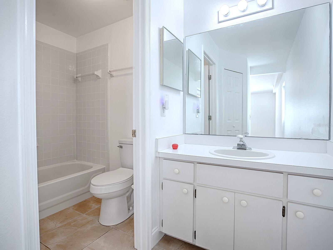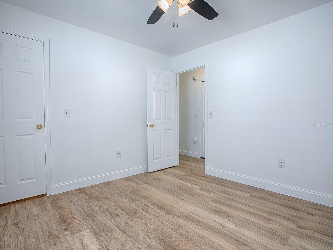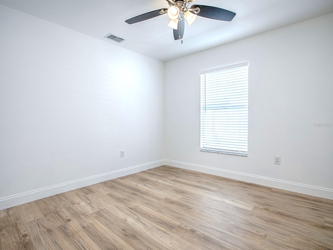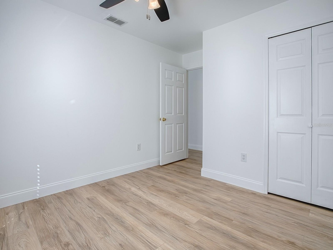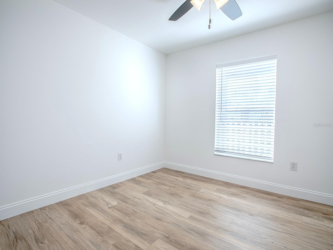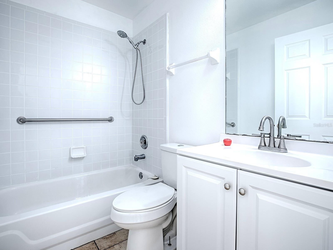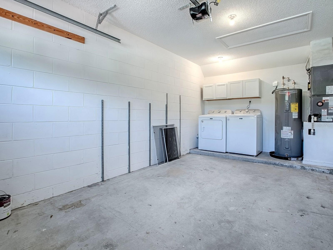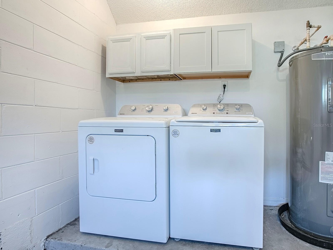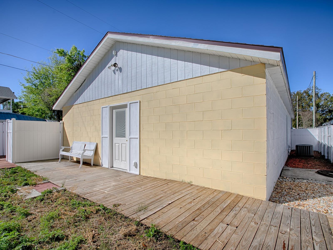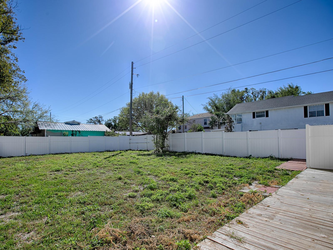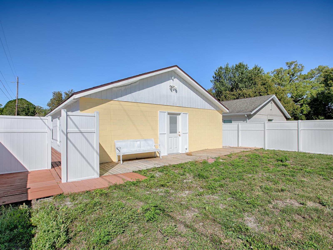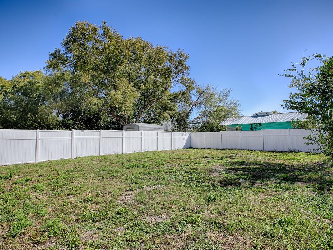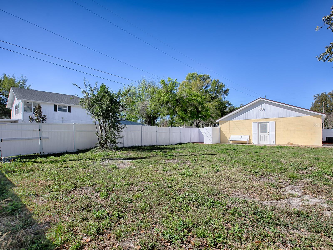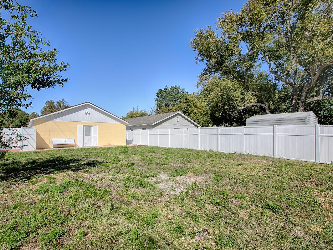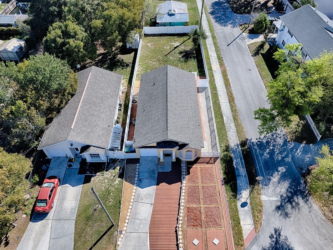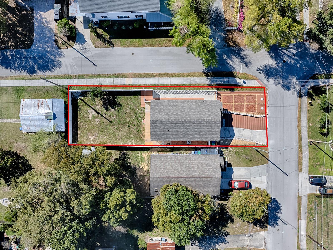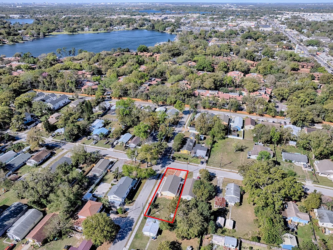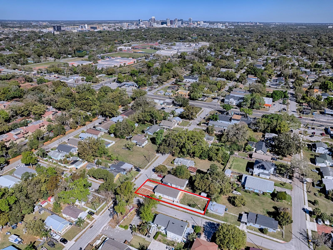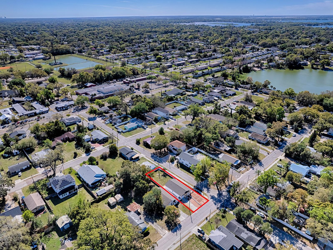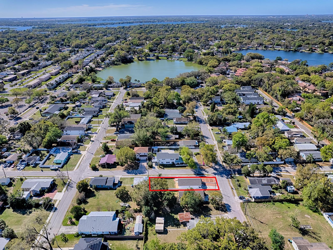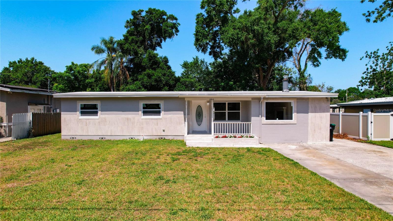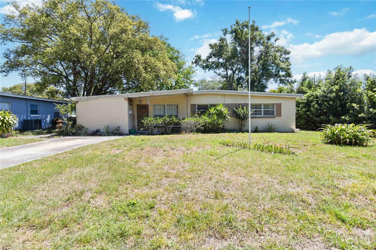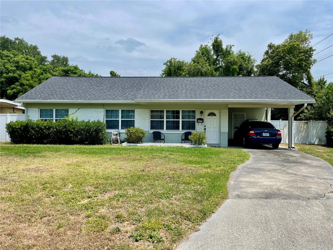2741 Brown Avenue, ORLANDO, FL 32806
Property Photos
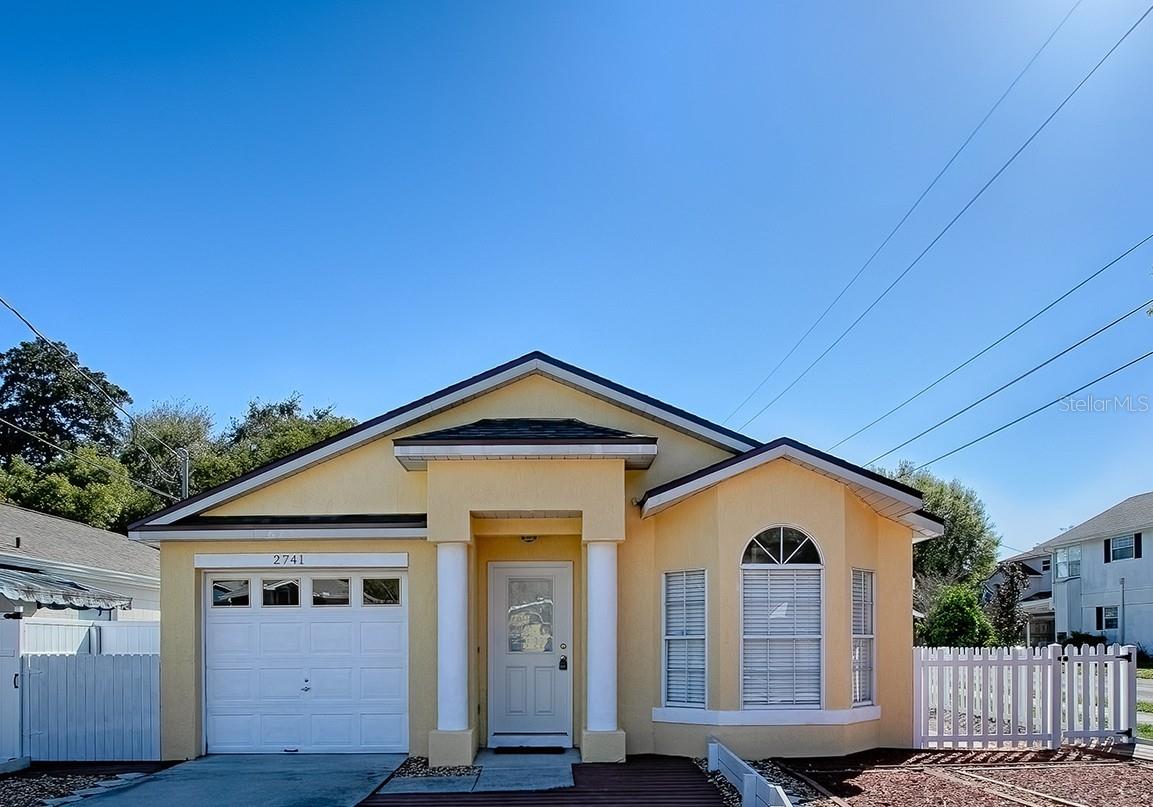
Would you like to sell your home before you purchase this one?
Priced at Only: $408,900
For more Information Call:
Address: 2741 Brown Avenue, ORLANDO, FL 32806
Property Location and Similar Properties
- MLS#: G5093970 ( Single Family )
- Street Address: 2741 Brown Avenue
- Viewed: 1
- Price: $408,900
- Price sqft: $301
- Waterfront: No
- Year Built: 1997
- Bldg sqft: 1360
- Bedrooms: 3
- Total Baths: 2
- Full Baths: 2
- Garage / Parking Spaces: 1
- Days On Market: 53
- Additional Information
- Geolocation: 28.5115 / -81.3617
- County: ORANGE
- City: ORLANDO
- Zipcode: 32806
- Subdivision: Interlake Park Second Add
- Elementary School: Blankner Elem
- Middle School: Blankner
- High School: Boone
- Provided by: ROCK SPRINGS REALTY, LLC
- Contact: Joel Bornstein

- DMCA Notice
-
Description"reduced price" move in ready, 3 bedroom, 2 bath, single family home with "no hoa" orlando, fl 32806. Fully updated, conveniently located just off michigan street, and available for a quick closing. Seller is offering $5,000. 00 toward buyer's rate buy down or closing costs. Are you a small business owner (plumber, electrician, carpenter, landscaper, other, etc. ) or r/v, camper, 5th wheel, or boat owner and fed up with wasting thousands of dollars a year paying extra fees to store your work trucks, trailers & equipment? This huge fully fenced yard with a large double gate will accommodate all of your storage needs so you can dump those storage fees forever! This home is also zoned for some of orlando's most desirable top schools, blankner elementary & middle (k 8) and magnet (criminal justice, law, and finance) boone high school! Enter through the large foyer area into the living room which boast a vaulted ceiling, planter shelves and new luxury vinyl plank flooring (2023). Adjoining is the fully remodeled kitchen (2023) with features new 36" white shaker upper & lower cabinets with tons of storage, full whirlpool stainless steel applicance package including a side/side refrigerator, flat top range/oven, built in microwave and dishwasher, breakfast bar, double stainless steel sink with a goose neck faucet, 6'x9'dinette, closet pantry and a french door leading to the side yard patio. The primary suite includes a large bedroom with vaulted ceilings, huge walk in closet, luxury vinyl plank floors, planter shelf, custom ceiling fan/light and a private door leading to the rear patio and back yard. The primary bathroom features a shower/tub combo and a separate oversized vanity with a single sink, ceramic tile floors, large mirror, and ample under counter storage. Bedrooms #2 & #3 also boast lvp floors, ceiling fans/light kit, and walk in closets. The hall bathroom features a shower/tub combo along with a single vanity and ceramic tile floors as well. Additional features include: block/stucco construction, new roof (2023), new fully updated kitchen & appliances (2023), new lvp flooring (2023), new interior & exterior paint (2023), new upgraded 6" baseboards (2023), new metal front, rear & french doors (2023), six panel doors throughout, new ceiling fans/light kits (2023), new 2" vinyl blinds throughout (2023), various planter shelves throughout, located in orange county for lower taxes, 6' high vinyl fully fenced back yard with dual gate, single car garage with genie door opener, maytag washer/dryer included, new rheem performance 50 gallon water heater (2023), rheem hvac system (2016), 6'x30' wood rear deck, side yard with rock beds & picket fencing, front yard 10'x30' wood parking deck & mulch beds all for low maintenance living. You will want this home for its proximity to downtown orlando alone! A short commute puts you minutes away from ormc, dining, entertainment, shopping, i 4, hwy 408, turnpike, orlando international airport, theme parks, international drive & so much more. Call today for more information or to schedule a private showing.
Payment Calculator
- Principal & Interest -
- Property Tax $
- Home Insurance $
- HOA Fees $
- Monthly -
For a Fast & FREE Mortgage Pre-Approval Apply Now
Apply Now
 Apply Now
Apply NowFeatures
Similar Properties
Nearby Subdivisions
Adirondack Heights
Agnes Heights
Albert Shores
Albert Shores Rep
Ardmore Homes
Bel Air Hills
Bel Air Manor
Bel Air Terrace
Bethaway Sub
Beuchler Sub
Boone Terrace
Brookvilla
Bumby Heights
Cloverdale Sub
Cloverlawn
Conway Estates
Copeland Park
Crocker Heights
Crystal Homes Sub
Darrells Sub
Delaney Highlands
Delaney Terrace
Dover Shores
Dover Shores Eighth Add
Dover Shores Fifth Add
Dover Shores Fourth Add
Dover Shores Seventh Add
Dover Shores Sixth Add
Ellard Sub
Fernway
Forest Pines
Green Fields
Greenbriar
Handsonhurst
Holden Shores
Hourglass Homes
Ilexhurst Sub
Interlake Park Second Add
J G Manuel Sub
Jewel Shores
Lake Emerald
Lake Holden Terrace Neighborho
Lake Lagrange Heights Add 01
Lake Lagrange Manor 4102 Lot 1
Lake Lancaster Place
Lake Margaret Terrace Add 02
Lake Margaret Terrace Add 03
Lake Shore Manor
Lancaster Heights
Maguirederrick Sub
Marwood
Michigan Ave Park
Orange Peel Twin Homes
Overlake Terrace
Page Sub
Pember Terrace
Pennsylvania Heights
Pershing Terrace 2nd Add
Plainfield Rep
Porter Place
Raehn Sub
Rest Haven
Richmond Terrace
Richmond Terrace First Add
Shady Acres
Skycrest
Sodo
Southern Oaks
Summerlin Hills
The Porches At Lake Terrace
Tracys Sub
Veradale
Waterfront Estates 3rd Add
Willis And Brundidge
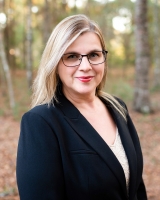
- Lumi Bianconi
- Tropic Shores Realty
- Mobile: 352.263.5572
- Mobile: 352.263.5572
- lumibianconirealtor@gmail.com



