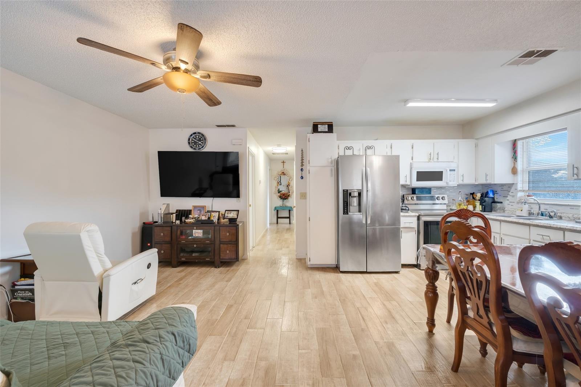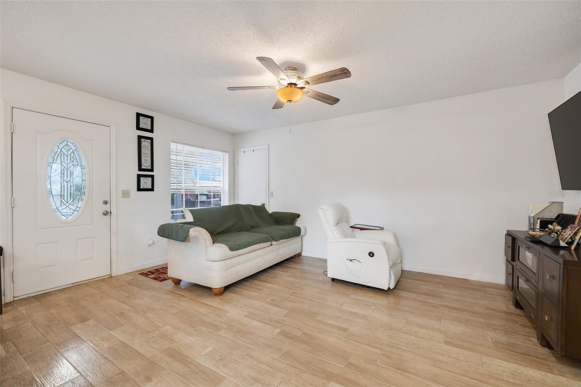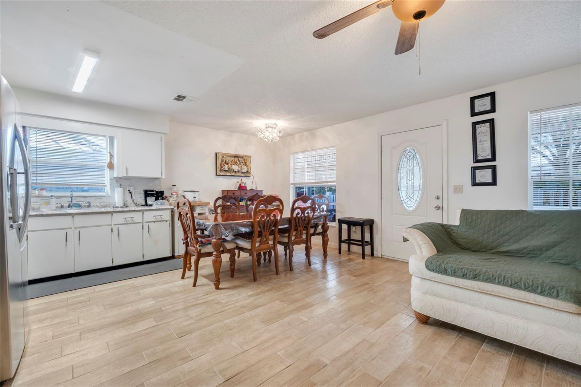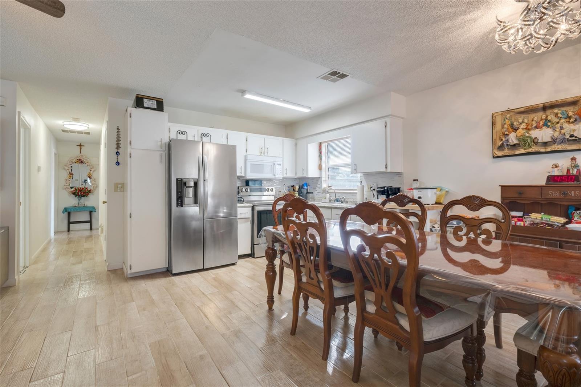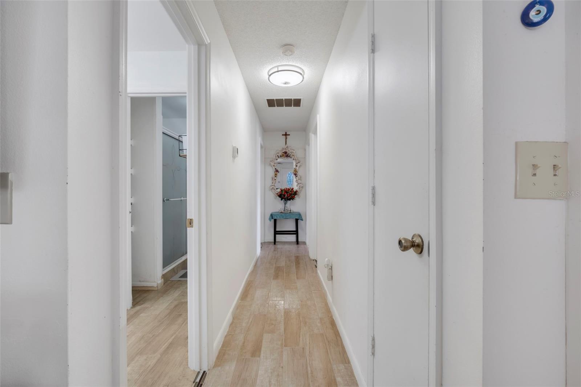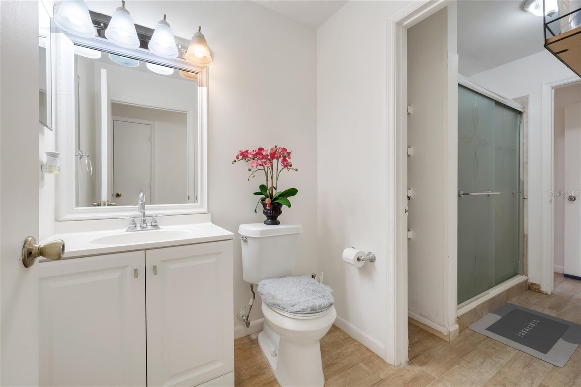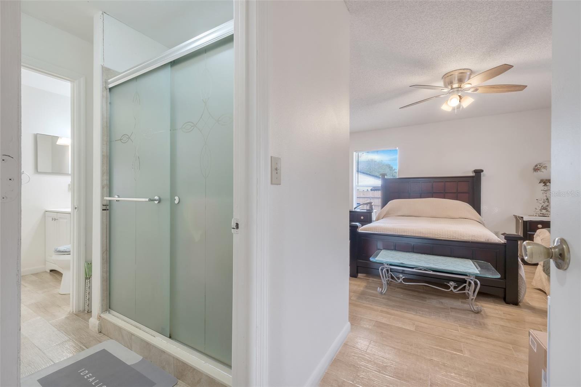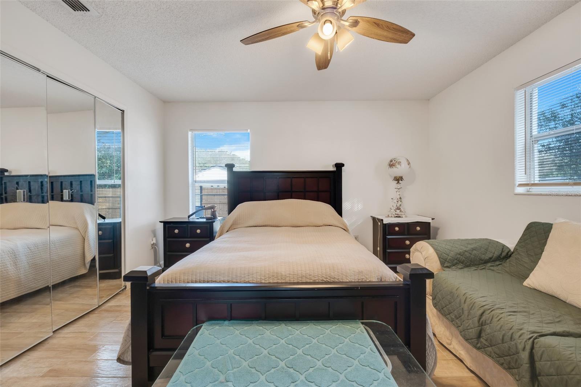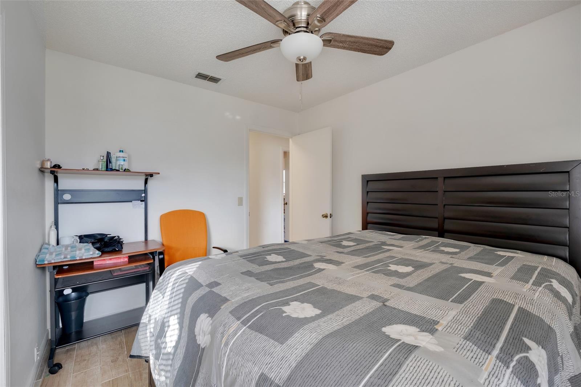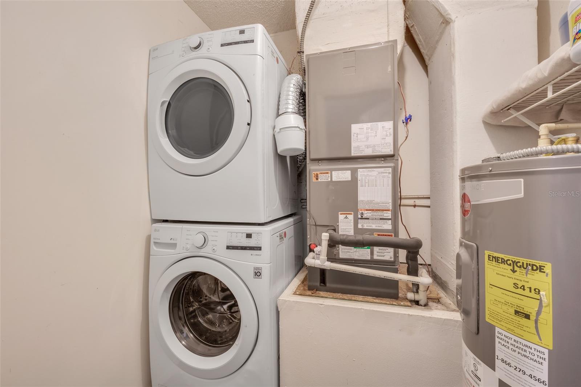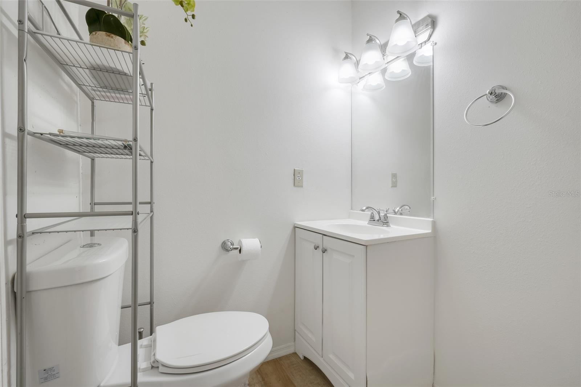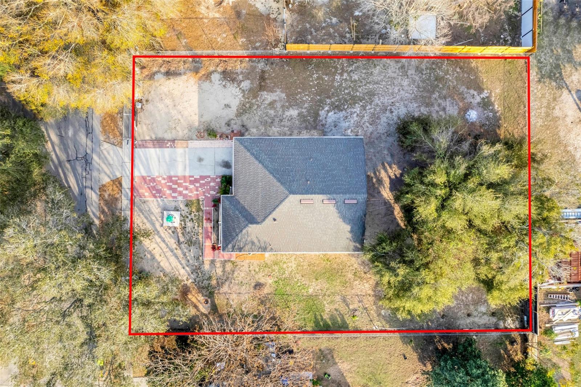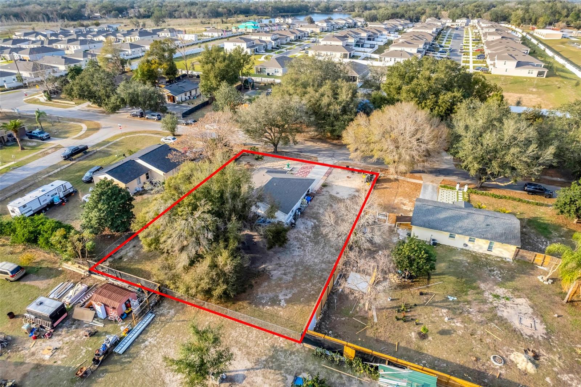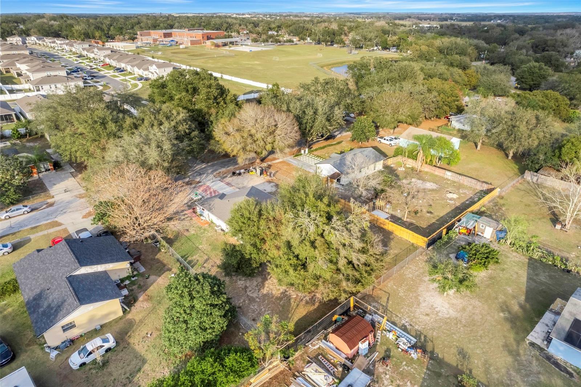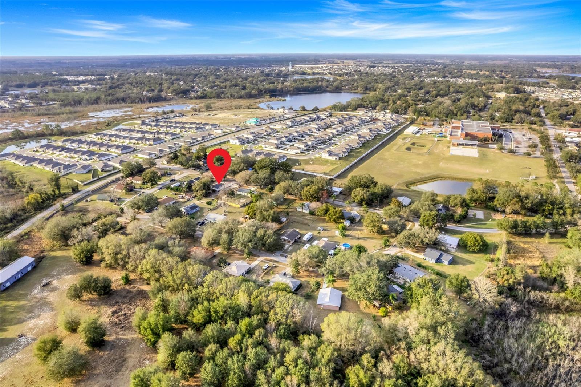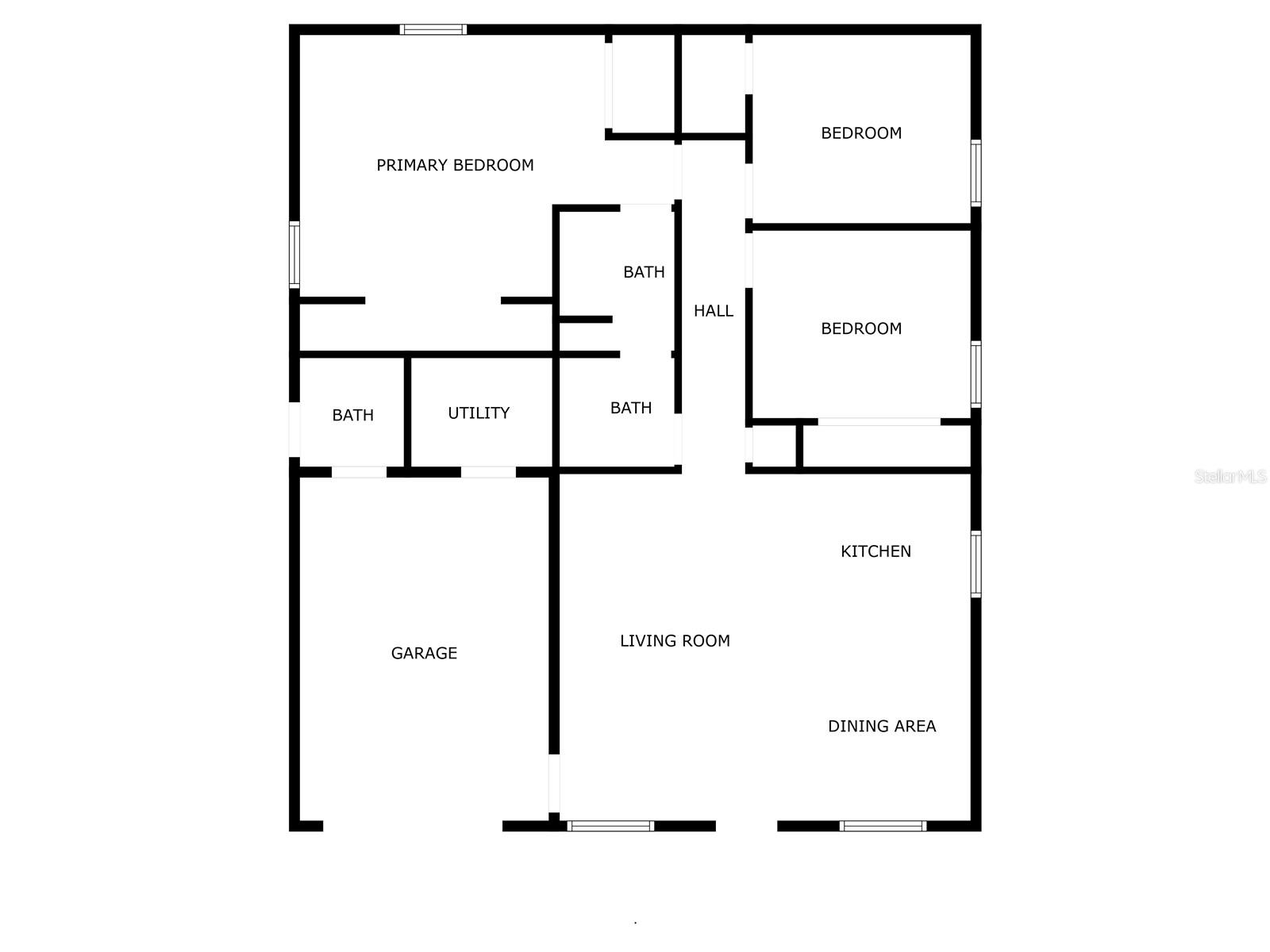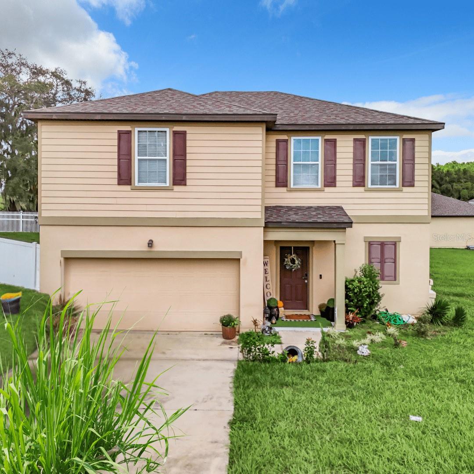604 Palmetto Drive, MASCOTTE, FL 34753
Property Photos
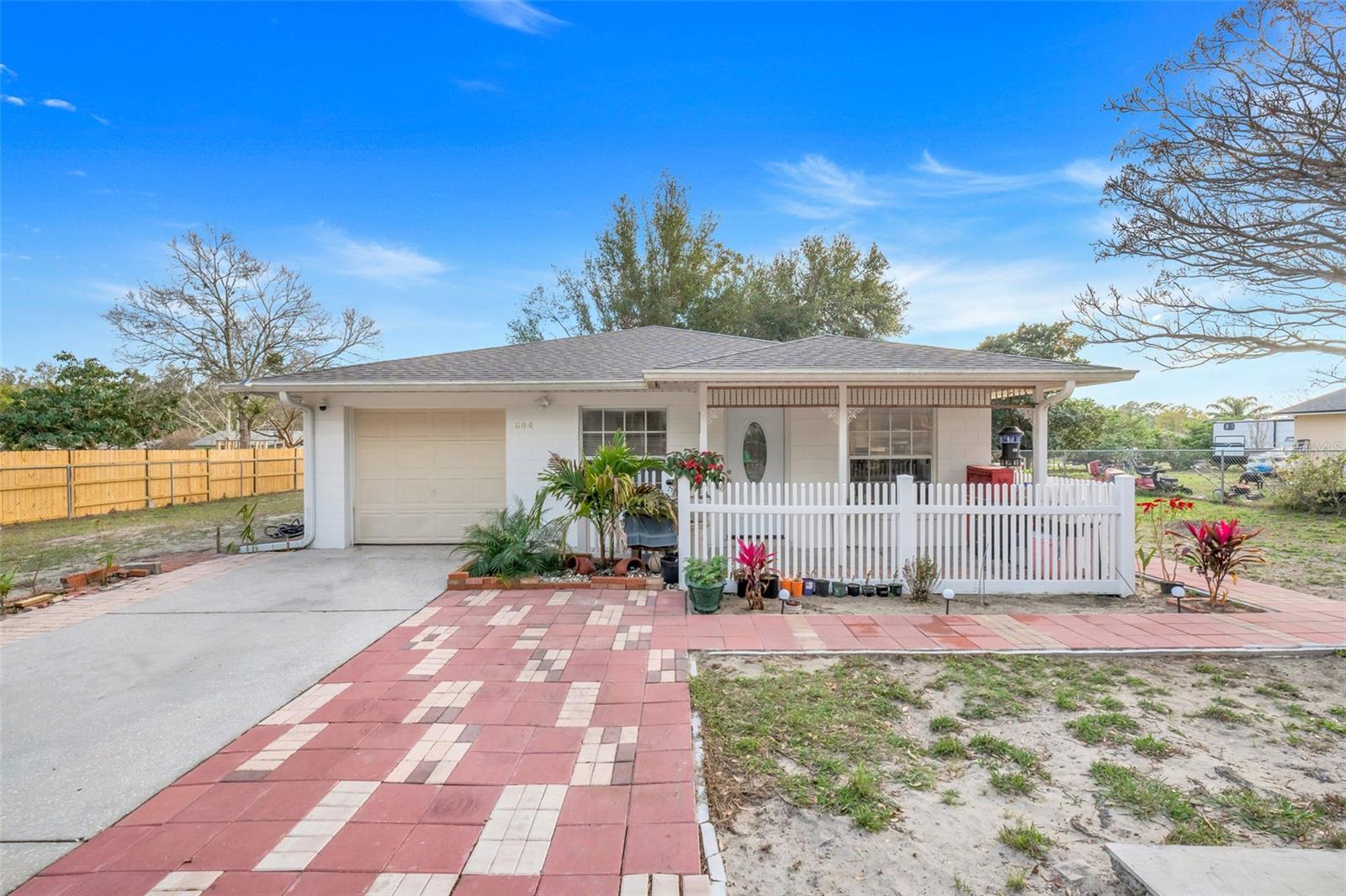
Would you like to sell your home before you purchase this one?
Priced at Only: $295,000
For more Information Call:
Address: 604 Palmetto Drive, MASCOTTE, FL 34753
Property Location and Similar Properties
- MLS#: G5091899 ( Single Family )
- Street Address: 604 Palmetto Drive
- Viewed:
- Price: $295,000
- Price sqft: $167
- Waterfront: No
- Year Built: 1994
- Bldg sqft: 1764
- Bedrooms: 3
- Total Baths: 2
- Full Baths: 1
- 1/2 Baths: 1
- Garage / Parking Spaces: 1
- Days On Market: 81
- Additional Information
- Geolocation: 28.569 / -81.8876
- County: LAKE
- City: MASCOTTE
- Zipcode: 34753
- Subdivision: Mascotte Comunicasa
- Provided by: OPTIMA ONE REALTY, INC.
- Contact: Lindsey Barker

- DMCA Notice
-
DescriptionCharming 3 bedroom, 1.5 bath remodeled home located in a well established neighborhood with No HOA! The open floor plan has been redesigned opening up the kitchen area to the living room. Home Improvements that were done was the Kitchen cabinets relocation, countertops and Backsplash, Newer appliances, All new flooring was installed through out home and Main Bathroom shower, toilet and vanity have all been replaced. Mechanicals have been upgraded as well that consist of a New AC (2023), WH(2022), Water Softener System (2023) and Gutters (2023) were installed along with new Interior / Exterior paint (2022) and Roof (2020). This home is Situated on a fully fenced in .32 acre lot that offers a large spacious Front and backyard, perfect for outdoor entertaining, gardening, or creating your own private retreat. Located in the heart of Mascotte, this home also provides easy access to Groveland, Clermont and the Florida Turnpike, making commutes and travel convenient.
Payment Calculator
- Principal & Interest -
- Property Tax $
- Home Insurance $
- HOA Fees $
- Monthly -
For a Fast & FREE Mortgage Pre-Approval Apply Now
Apply Now
 Apply Now
Apply NowFeatures
Similar Properties
Nearby Subdivisions
Courtney Park Ph 01
Dukes Lake Ph 02
Gardens At Lake Jackson
Gardens Ii A Lake Jackson
Gardenslake Jackson Rdg Ph 3
Gdnslake Jackson Rdg Ph 3
Gdnslk Jackson Rdg Ph 6
Knight Lake Estates
Knight Lake Estates Iii
Lake Jackson Rdg Ph 3
Lake Jackson Rdg Ph 5
Lake Jackson Ridge Phase 6
Mascotte Comunicasa
Mascotte Courtney Park Ph 03 L
Mascotte Gardens At Lake Jacks
Mascotte Lake Jackson Ridge Ph
Mascotte Mascotte Heights
Mascotte Midway
Seasons At The Grove
Shearwater Estates
Sunset Lakes Estates
The Gardens At Lake Jackson Ri
Villa Pass Onx Homes
Villa Pass Ph 1
Villa Pass Phase 1
Villa Pass Phase 1 Pb 81 Pg 36
Villa Pass Phase 2

- Lumi Bianconi
- Tropic Shores Realty
- Mobile: 352.263.5572
- Mobile: 352.263.5572
- lumibianconirealtor@gmail.com



