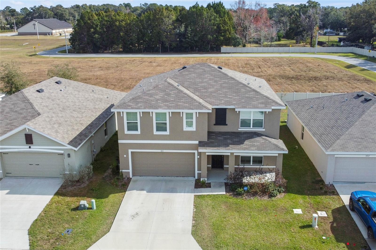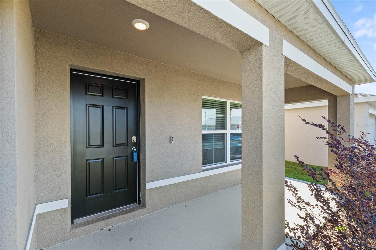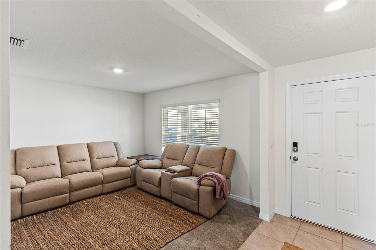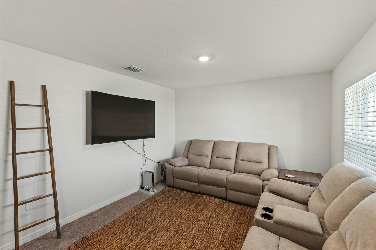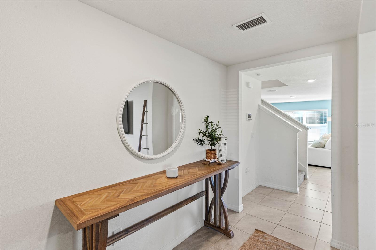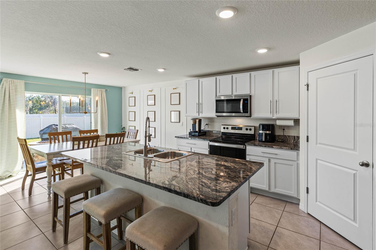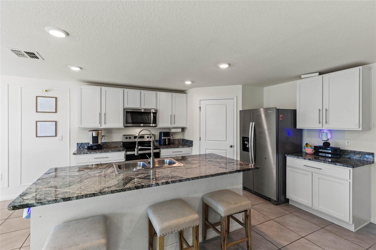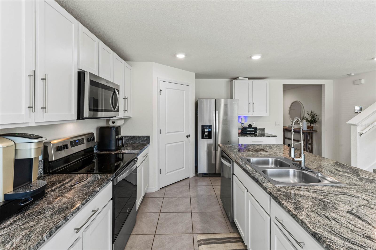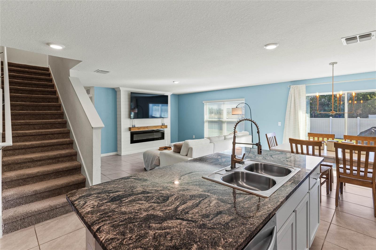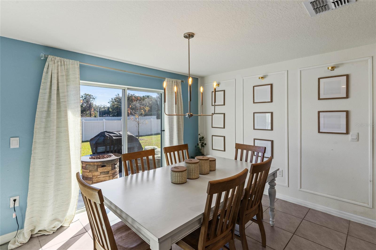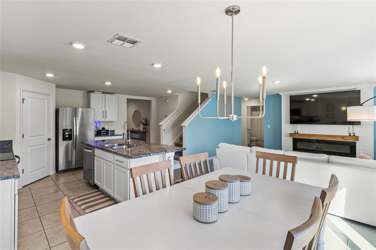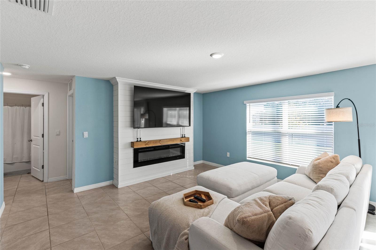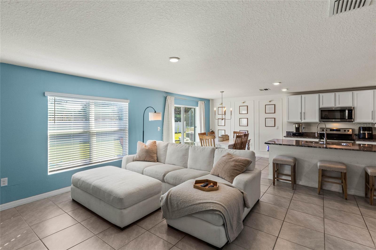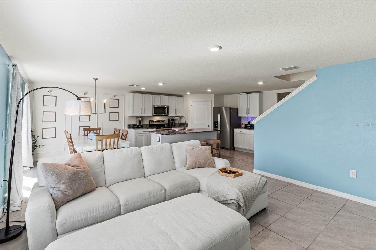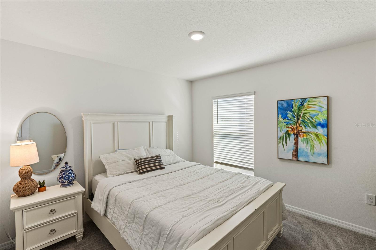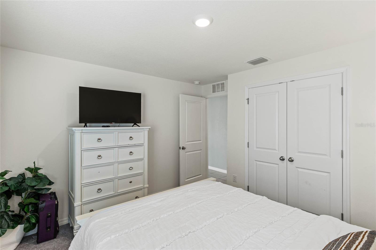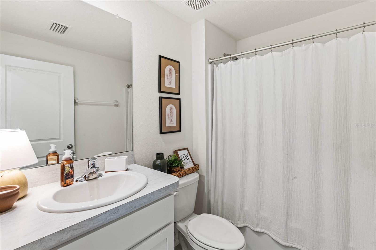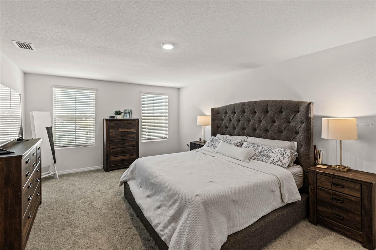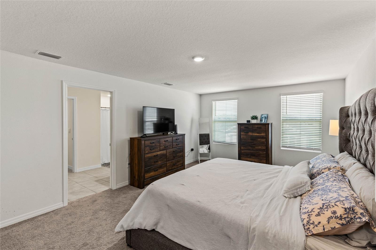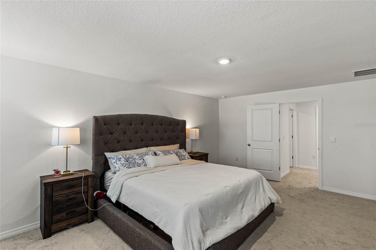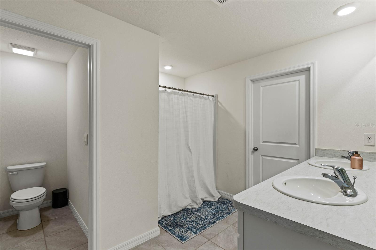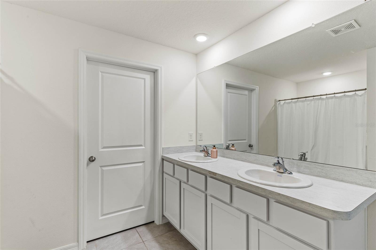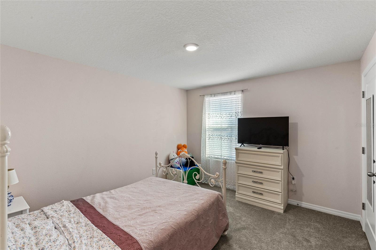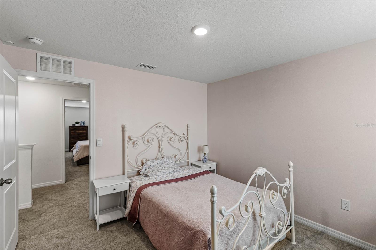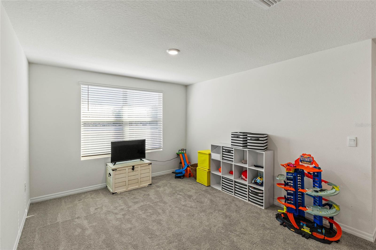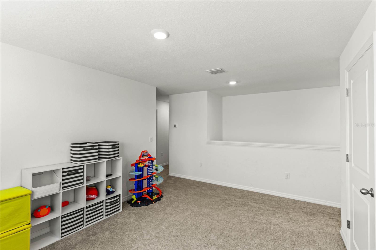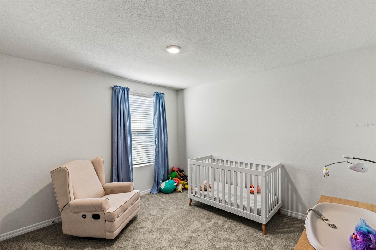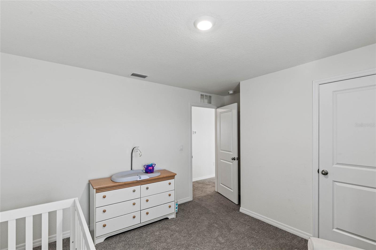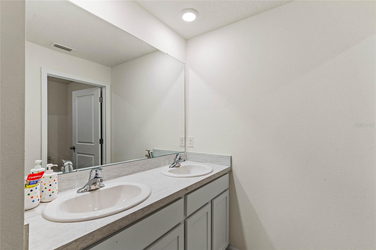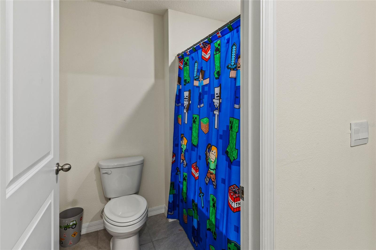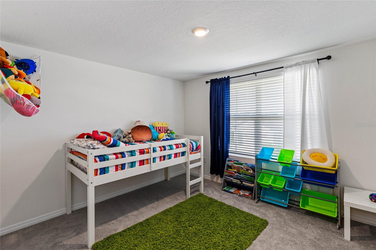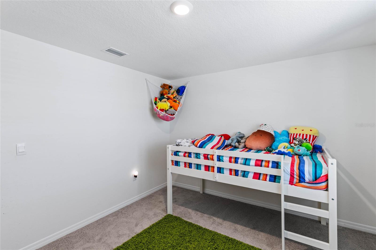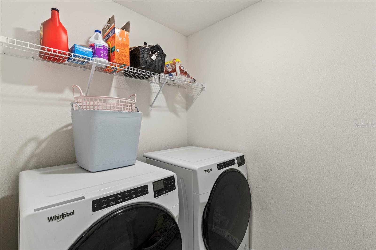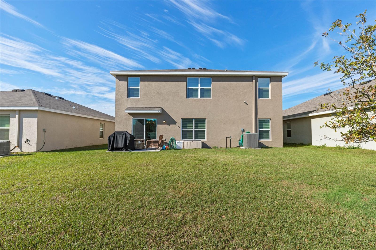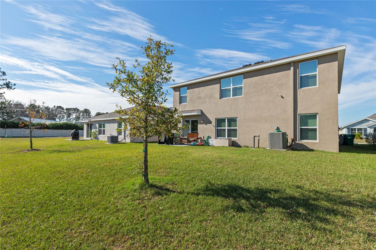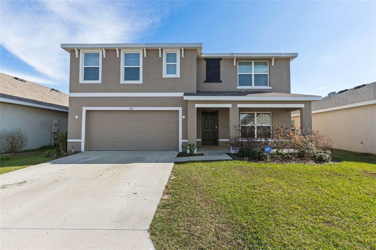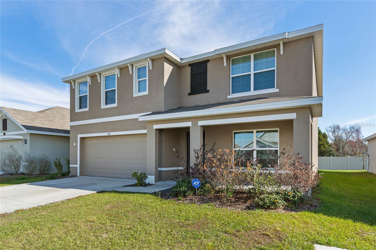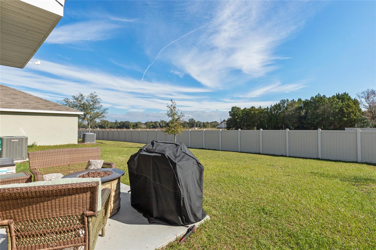8511 Triumph Circle, WILDWOOD, FL 34785
Property Photos
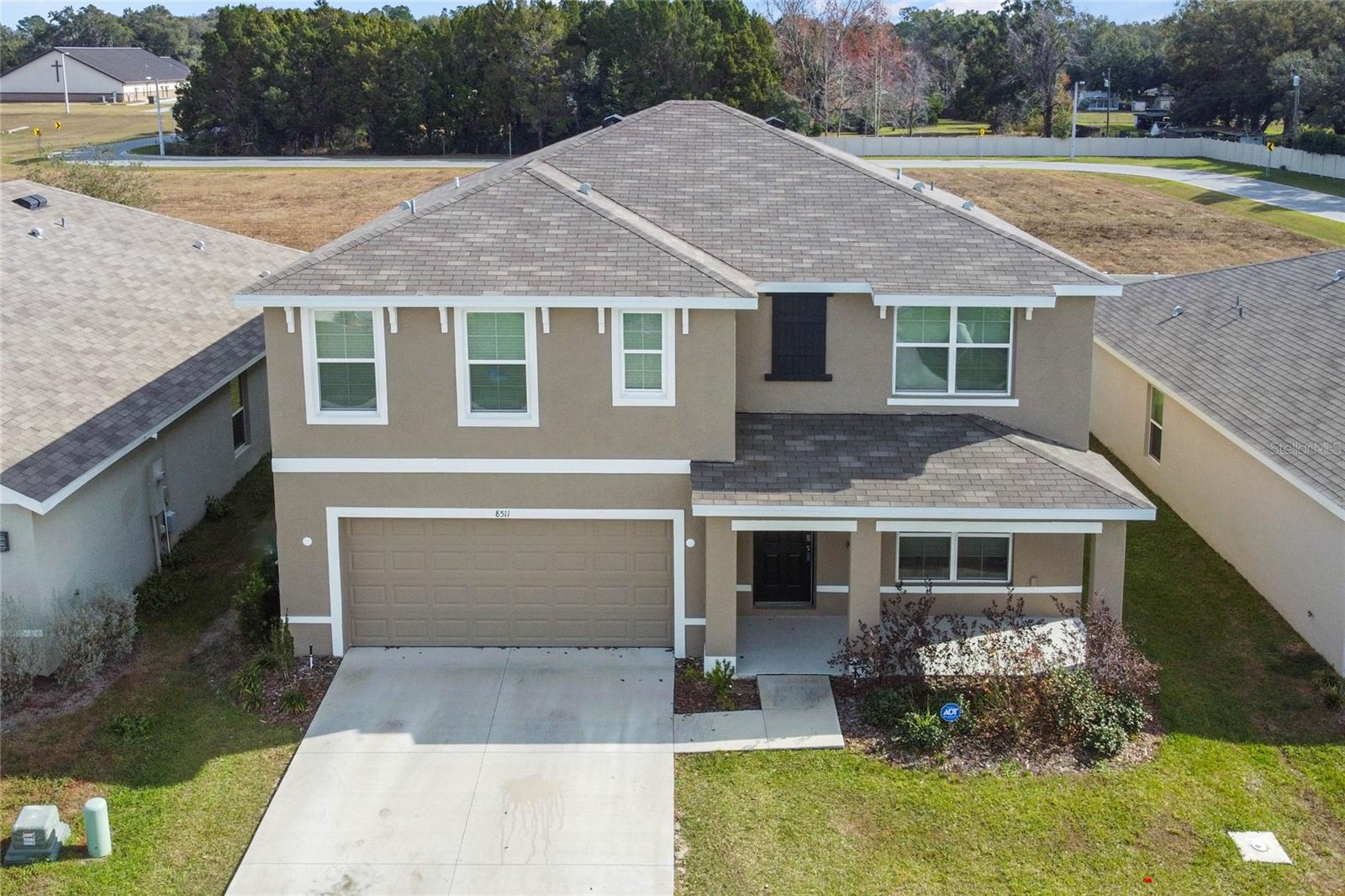
Would you like to sell your home before you purchase this one?
Priced at Only: $375,000
For more Information Call:
Address: 8511 Triumph Circle, WILDWOOD, FL 34785
Property Location and Similar Properties
- MLS#: G5091081 ( Residential )
- Street Address: 8511 Triumph Circle
- Viewed: 21
- Price: $375,000
- Price sqft: $138
- Waterfront: No
- Year Built: 2023
- Bldg sqft: 2714
- Bedrooms: 5
- Total Baths: 3
- Full Baths: 3
- Garage / Parking Spaces: 2
- Days On Market: 114
- Additional Information
- Geolocation: 28.8805 / -82.0235
- County: SUMTER
- City: WILDWOOD
- Zipcode: 34785
- Subdivision: Triumph South Ph 1
- Provided by: VANTAGE POINT REALTY CO.
- Contact: Tracie Ruffolo
- 321-287-9123

- DMCA Notice
-
DescriptionThis impressive two story home offers a fantastic floorplan with space for everyone, featuring 5 bedrooms and 3 full bathrooms. Located just minutes from The Villages, youll enjoy easy access to shopping, dining, and entertainment. The home includes three separate living areas, providing flexibility for family activities, quiet relaxation, or entertaining. The main level features a spacious family room with a custom shiplap accent wall and electric fireplace, perfect for cozy gatherings. The well equipped kitchen boasts granite countertops, a walk in pantry, and modern appliances, flowing seamlessly into the dining area. An added bonus: The downstairs bedroom and full bathroom provide privacy and convenience for guests, in laws, or multi generational living. The front office/den space is ideal for remote work or study. Upstairs, the luxurious owners suite includes two walk in closets and a private en suite bath. Three additional bedrooms, a third full bathroom, and a large loft area with a closet offer even more room to spread out. The backyard offers ample space and can easily be fenced by connecting to the communitys existing vinyl fence. A propane fire pit and outdoor furniture are included, providing a perfect setting for outdoor entertaining. Bonus: Take advantage of the opportunity to assume the current VA mortgage at 5.6%, offering significant savings compared to todays market rates. This homes flexible layout, spacious design, and desirable location make it a must see. Schedule your private tour today!
Payment Calculator
- Principal & Interest -
- Property Tax $
- Home Insurance $
- HOA Fees $
- Monthly -
For a Fast & FREE Mortgage Pre-Approval Apply Now
Apply Now
 Apply Now
Apply NowFeatures
Building and Construction
- Builder Model: Hayden
- Builder Name: DR Horton
- Covered Spaces: 0.00
- Exterior Features: Sliding Doors
- Flooring: Carpet, Ceramic Tile
- Living Area: 2605.00
- Roof: Shingle
Land Information
- Lot Features: Landscaped, Paved
Garage and Parking
- Garage Spaces: 2.00
- Open Parking Spaces: 0.00
- Parking Features: Driveway, Garage Door Opener
Eco-Communities
- Green Energy Efficient: Windows
- Water Source: Public
Utilities
- Carport Spaces: 0.00
- Cooling: Central Air
- Heating: Central
- Pets Allowed: Yes
- Sewer: Public Sewer
- Utilities: Electricity Connected, Public, Sewer Connected, Water Connected
Finance and Tax Information
- Home Owners Association Fee Includes: None
- Home Owners Association Fee: 63.00
- Insurance Expense: 0.00
- Net Operating Income: 0.00
- Other Expense: 0.00
- Tax Year: 2024
Other Features
- Appliances: Dishwasher, Disposal, Dryer, Microwave, Range, Range Hood, Refrigerator, Washer
- Association Name: Damonica Peace
- Association Phone: 813-421-9898 x11
- Country: US
- Furnished: Unfurnished
- Interior Features: Kitchen/Family Room Combo, Living Room/Dining Room Combo, PrimaryBedroom Upstairs, Solid Surface Counters, Stone Counters, Thermostat, Walk-In Closet(s), Window Treatments
- Legal Description: LOT 2 TRIUMPH SOUTH PHASE 1 PB 19 PGS 1-1D
- Levels: Two
- Area Major: 34785 - Wildwood
- Occupant Type: Owner
- Parcel Number: D32F002
- Possession: Close Of Escrow
- Style: Traditional
- Views: 21
- Zoning Code: RES
Nearby Subdivisions
Beaumont
Beaumont Ph 1
Beaumont Ph 2 3
Beaumont Phase 2 3
Bridges
Crestview
Equine Acres
Fairways At Rolling Hills
Fairwaysrolling Hills
Fairwaysrolling Hills 01
Fairwaysrolling Hills Add 01
Fairwaysrolling Hills First A
Fox Hollow
Fox Hollow Sub
Ft Sunnydell Sub
Highfield At Twisted Oaks
Highland View
Meadouvista
Meadovista
None
Not In Hernando
Not On List
Oak Hill Sub
Orange Home 02
Pepper Tree Village
Rolling Hills Manor
Seaboard Park
Triumph South Ph 1
Triumph South Phase 1
Twisted Oaks
Wildwood
Wildwood Park
Wildwood Ranches

- Lumi Bianconi
- Tropic Shores Realty
- Mobile: 352.263.5572
- Mobile: 352.263.5572
- lumibianconirealtor@gmail.com



