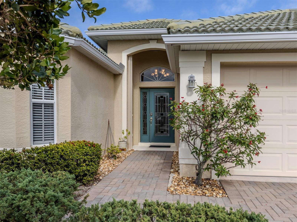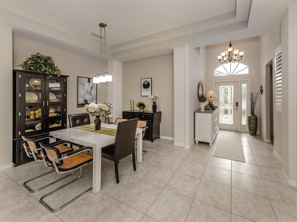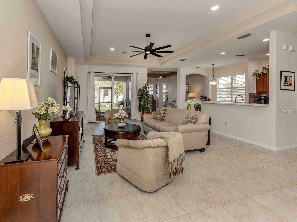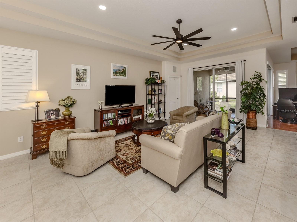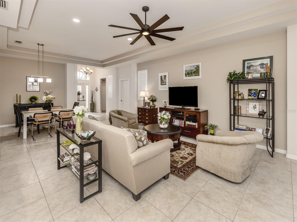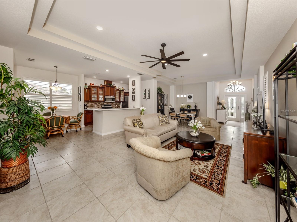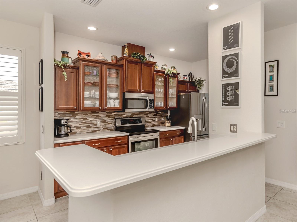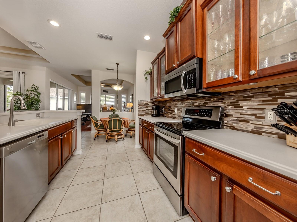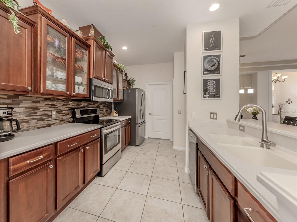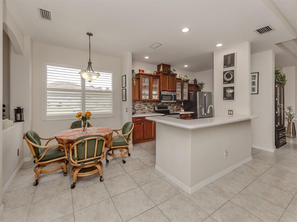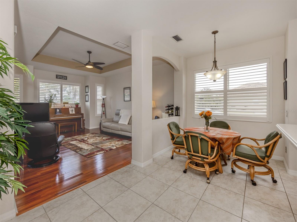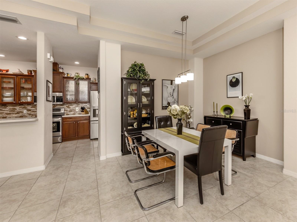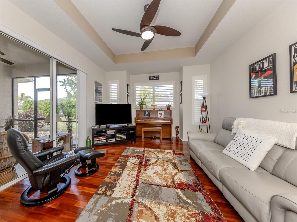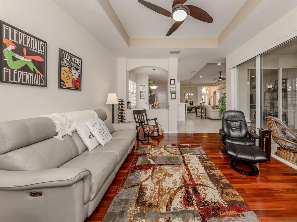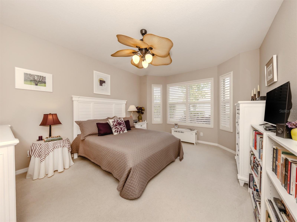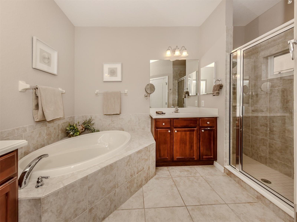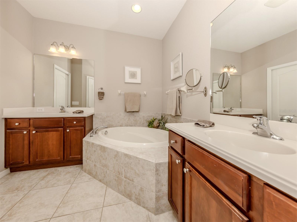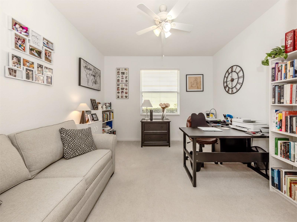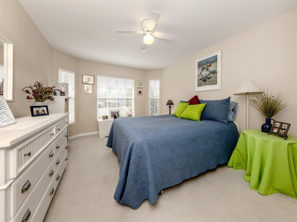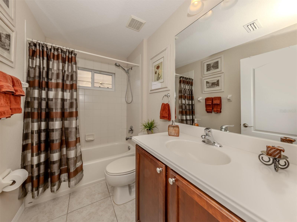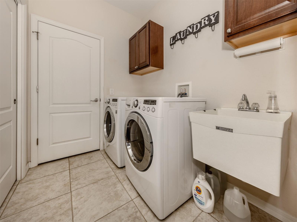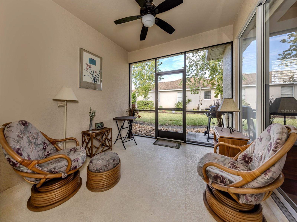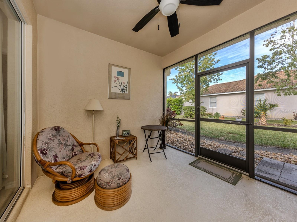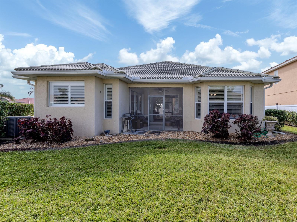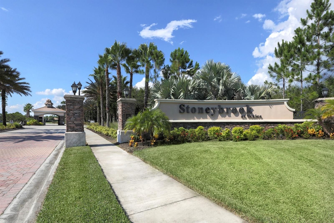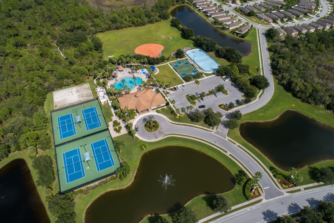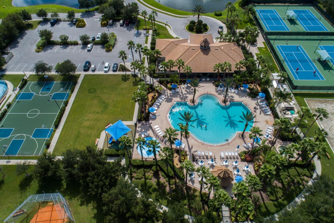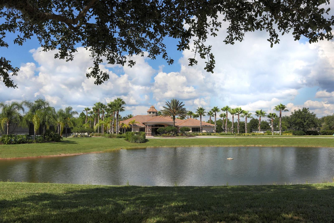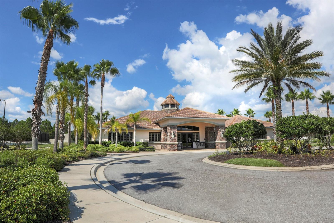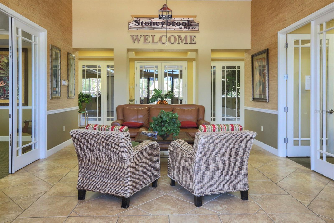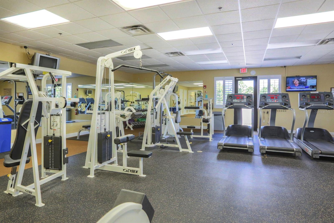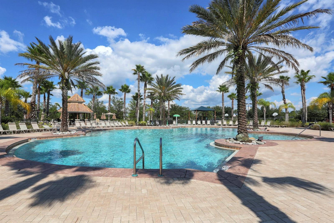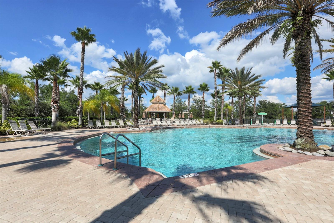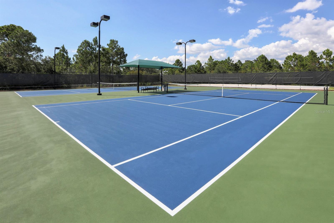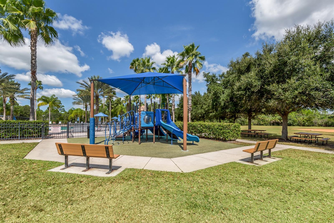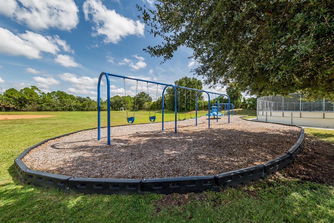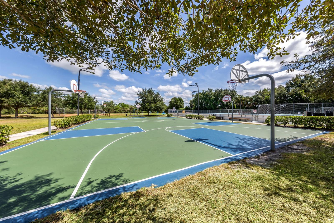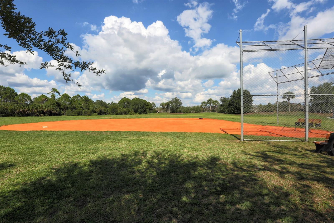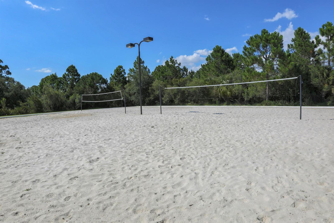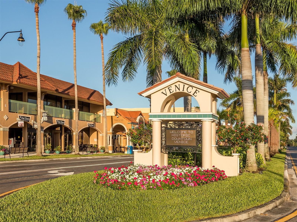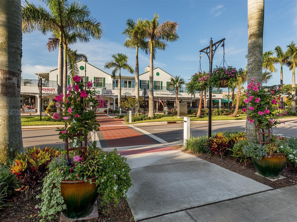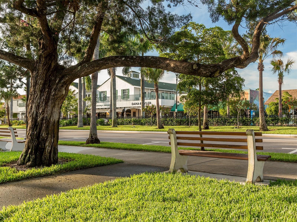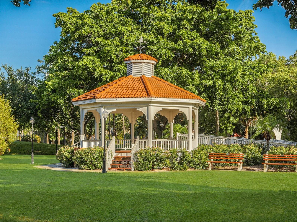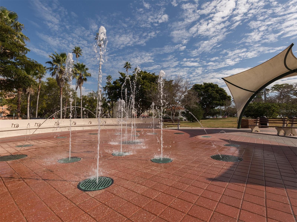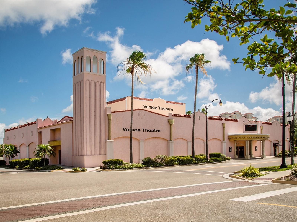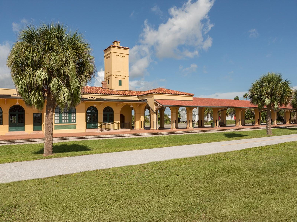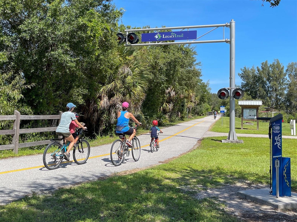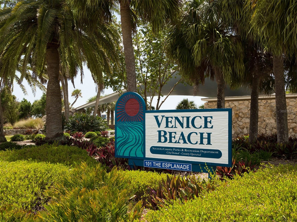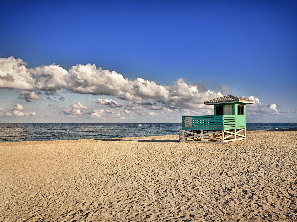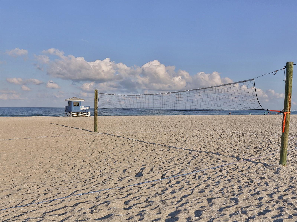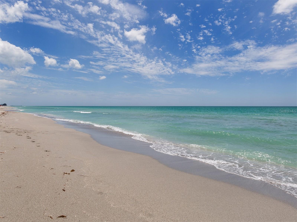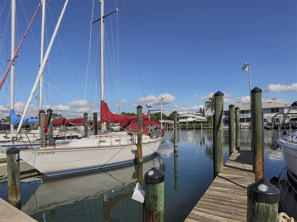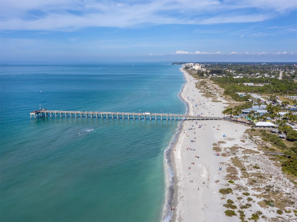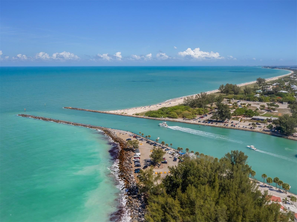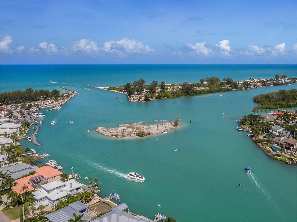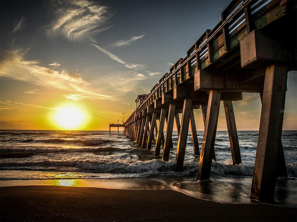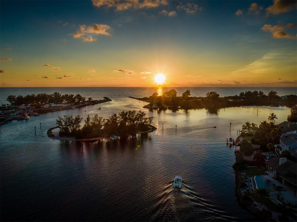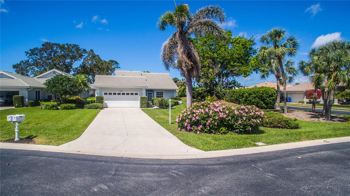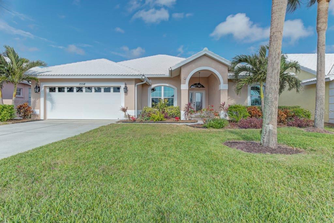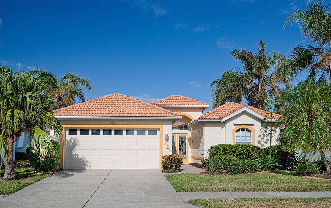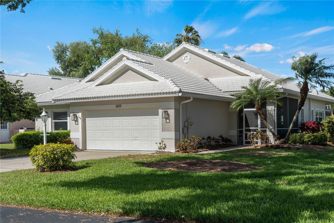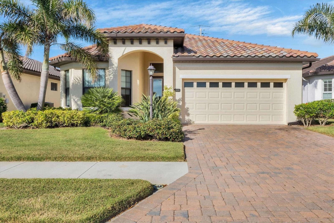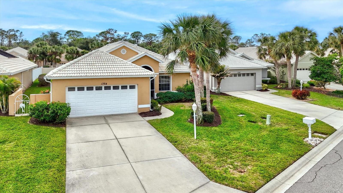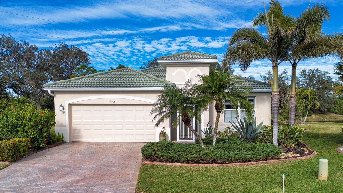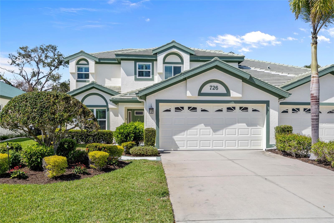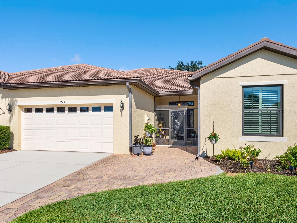11584 Dancing River Drive, VENICE, FL 34292
Property Photos
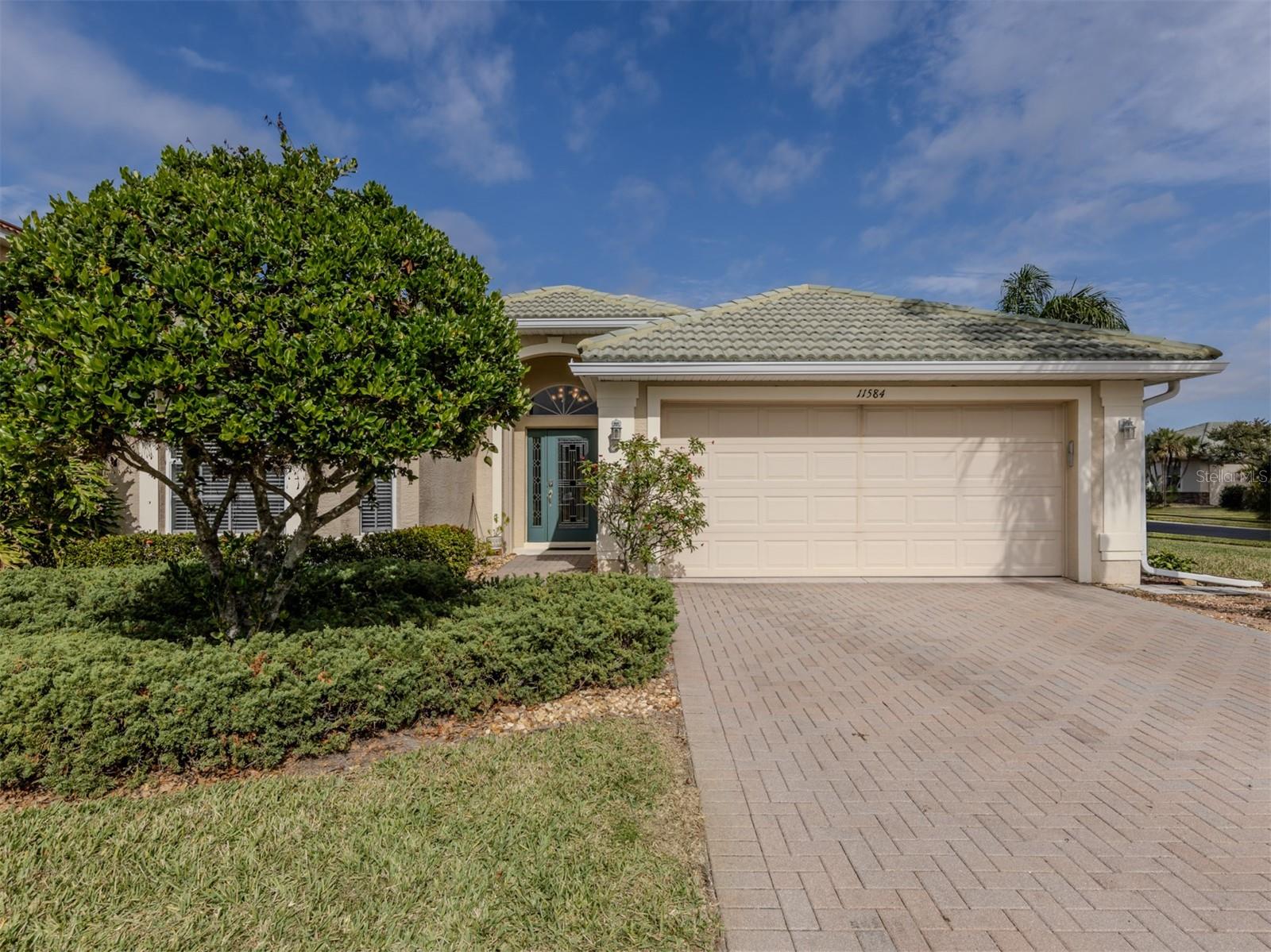
Would you like to sell your home before you purchase this one?
Priced at Only: $399,900
For more Information Call:
Address: 11584 Dancing River Drive, VENICE, FL 34292
Property Location and Similar Properties
- MLS#: N6136207 ( Single Family )
- Street Address: 11584 Dancing River Drive
- Viewed:
- Price: $399,900
- Price sqft: $158
- Waterfront: No
- Year Built: 2006
- Bldg sqft: 2528
- Bedrooms: 2
- Total Baths: 2
- Full Baths: 2
- Garage / Parking Spaces: 2
- Days On Market: 105
- Additional Information
- Geolocation: 27.088 / -82.349
- County: SARASOTA
- City: VENICE
- Zipcode: 34292
- Subdivision: Stoneybrook At Venice
- Elementary School: Taylor Ranch
- Middle School: Venice Area
- High School: Venice Senior
- Provided by: PREMIER SOTHEBYS INTL REALTY
- Contact: Crystal Cosby, LLC

- DMCA Notice
-
DescriptionThis well maintained eloquently appointed home is MOVE in ready and has FULL HURRICANE PROTECTION with NO Flood Zone! This beautifully maintained, 1,942 square foot home that offers a blend of comfort and elegance is ideal for those who cherish indoor and outdoor living and PLENTY OF ROOM for a pool to be added or the lanai extended. The home boasts two bedrooms, a den, two baths, great room design, cafe, dining room, family room, laundry room and a two car garage in a no flood zone! Upgrades include 2024 irrigation distribution box, 2023 transfer switch for generator, generator, 2021 front door storm shutter, 2021 hot water heater, 2019 AC, new fans in the great room and family room, new lighting, custom plantation shutters, updated landscaping and more. As you enter, you are greeted by a charming, open and spacious floor plan filled with an abundance of natural light. The well designed layout seamlessly connects the dining, kitchen and great room areas, creating an ideal space for entertaining family and friends. The great room is bright and includes sliding glass door access to the lanai, allowing you to extend your living space. The kitchen features solid wood cabinetry, custom bubble glass cabinetry, solid surface countertops, breakfast bar, stainless steel appliances, pantry and cafe space, making this kitchen a chef's dream. The formal dining room is just off the kitchen, making this a nice, cozy space when entertaining and serving those special meals. At the back of the home, you will find a private primary suite with a large walk in closet, additional closet and private en suite with solid wood cabinetry, solid surface countertops, dual sinks, walk in shower, large garden tub and private water closet. The second additional bedroom is located on the front of the home and near the second full bath, creating a tropical oasis for guests. The den is off the great room and features a private door, allowing this space to be utilized as an office, craft room or used for overflow guests. At the rear of the home, you will find the sun filled family room, which extends your living space and opens directly to the lanai. The ideal place to watch a movie or play a game after a day at the beach. Stoneybrook of Venice is a family friendly community with many amenities such as a guarded gate, community center, fitness center, gathering room with kitchen, movie room, resort style pool, hot tub, splash pool, sand volleyball, playground, ball fields, splash park and pickleball courts coming soon as monies have been allocated. Close to Interstate 75 and downtown Venice, the newly built Sarasota Memorial Hospital, shopping, dining, pristine Gulf beaches, Sarasota County's A rated schools and Atlanta Braves spring training ballpark. ****The current Wind Mitigation is attached in MLS and shows the roof is in EXCELLENT condition!****
Payment Calculator
- Principal & Interest -
- Property Tax $
- Home Insurance $
- HOA Fees $
- Monthly -
For a Fast & FREE Mortgage Pre-Approval Apply Now
Apply Now
 Apply Now
Apply NowFeatures
Similar Properties
Nearby Subdivisions
Auburn Cove
Auburn Hammocks
Auburn Woods
Berkshire Place
Bridle Oaks
Bridle Oaks First Add
Brighton Jacaranda
Caribbean Village
Carlentini
Cassata Place
Chestnut Creek Estates
Chestnut Creek Lakes Of
Chestnut Creek Manors
Chestnut Creek Patio Homes
Chestnut Creek Villas
Chestnut Creekmanors
Cottages Of Venice
Everglade Estates
Fairways Of Capri Ph 1
Fairways Of Capri Phase 3
Fountain View
Grand Oaks
Hidden Lakes Club Ph 1
Hidden Lakes Club Ph 2
Ironwood Villas
Isles Of Chestnut Creek
Kent Acres
Myakka River Estates
North Venice Farms
Not Applicable
Palencia
Pelican Pointe Golf Cntry Cl
Pelican Pointe Golf Country
Sawgrass
Stone Walk
Stoneybrook At Venice
Stoneybrook Landing
The Patio Homes Of Chestnut Cr
Valencia Lakes
Venetian Falls Ph 1
Venetian Falls Ph 2
Venetian Falls Ph 3
Venice Acres
Venice Farms
Venice Golf Country Club
Venice Palms Ph 1
Venice Palms Ph 2
Villas 01 Waterside Village
Watercrest Un 1
Watercrest Un 2
Waterford
Waterford Devonshire North Ph
Waterford Ph 1a
Waterford Tr K Ph 3
Waterford Tract K Ph 3
Waterfordashley Place
Waterfordcolony Place
Waterforddevonshire North Ph 2

- Lumi Bianconi
- Tropic Shores Realty
- Mobile: 352.263.5572
- Mobile: 352.263.5572
- lumibianconirealtor@gmail.com



