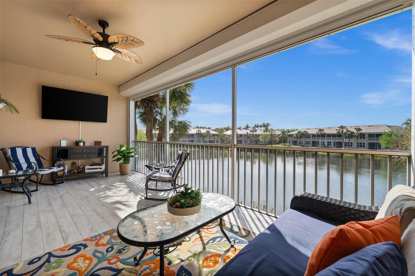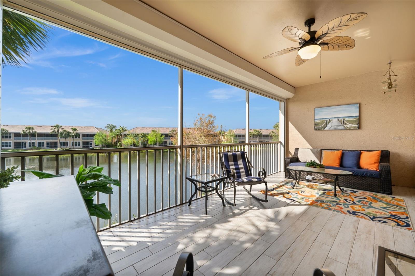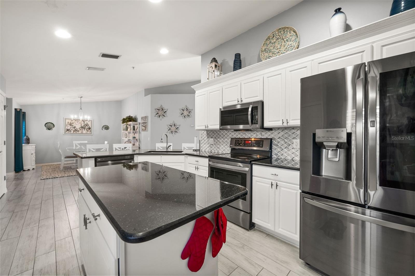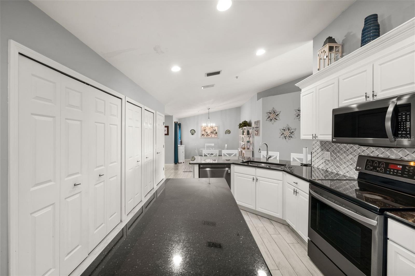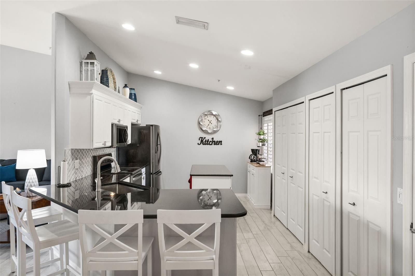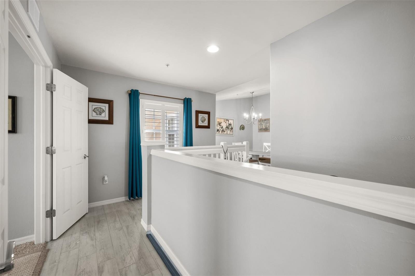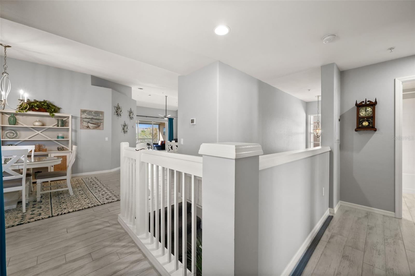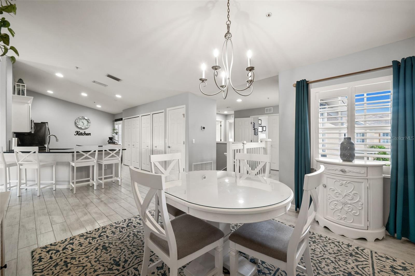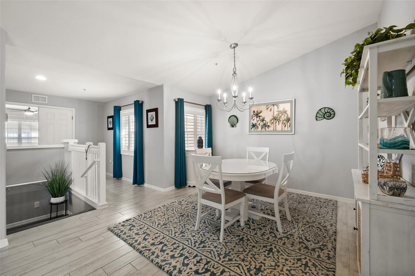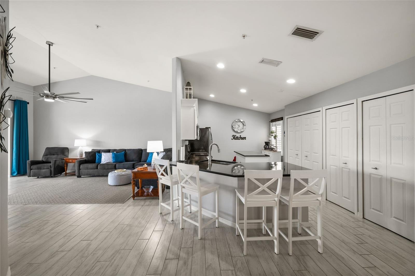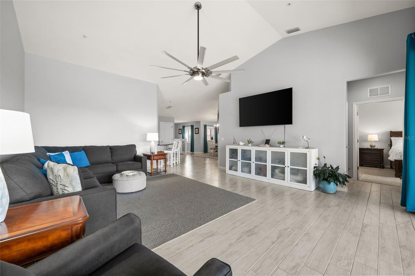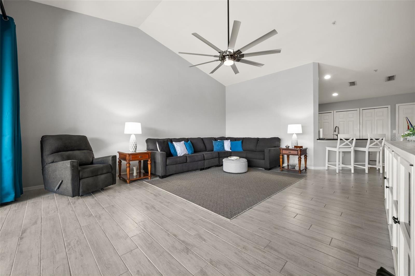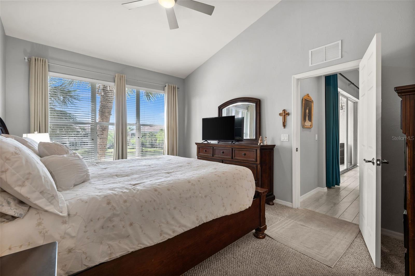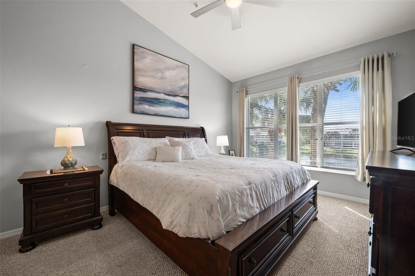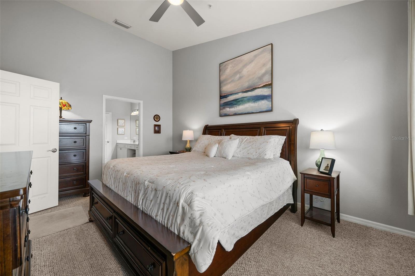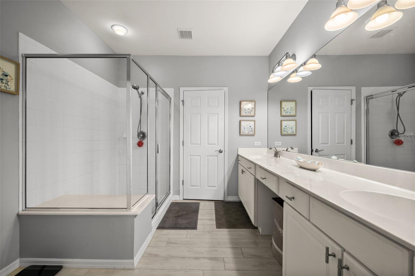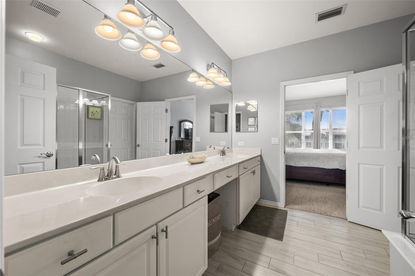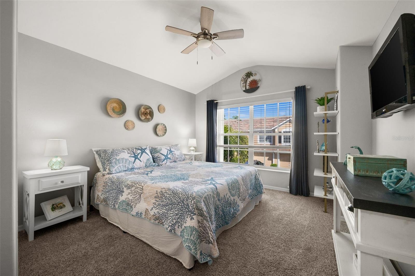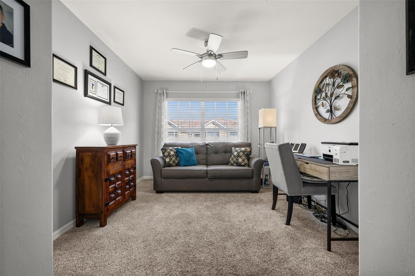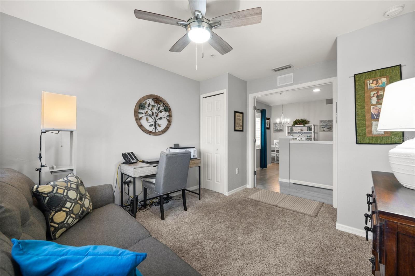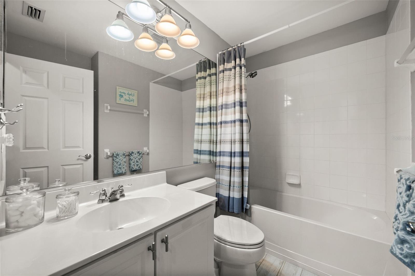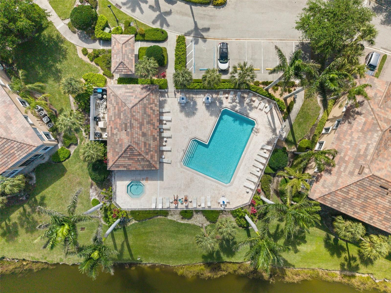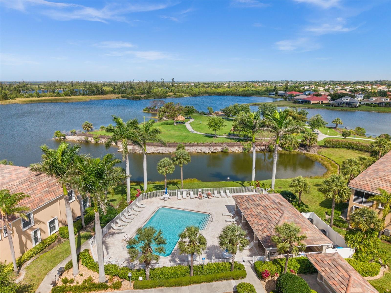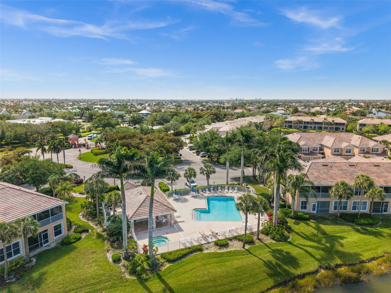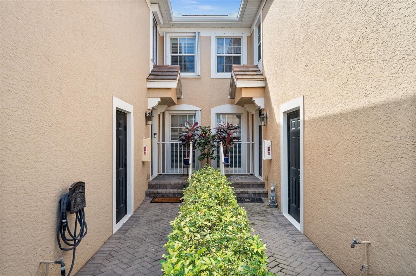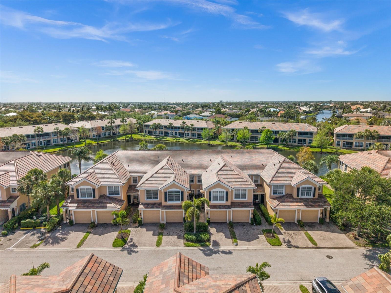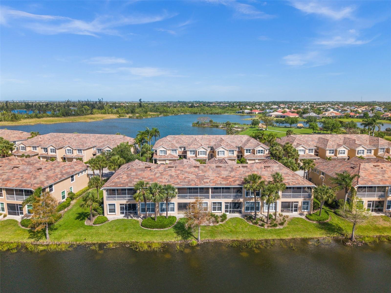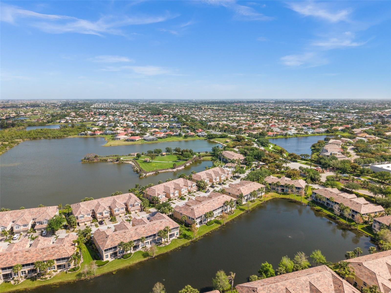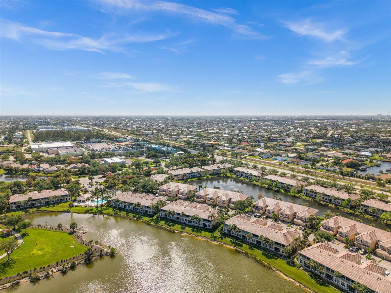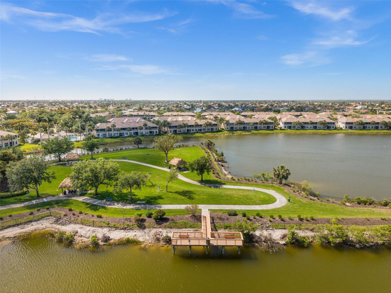2616 Somerville Loop 2105, CAPE CORAL, FL 33991
Property Photos
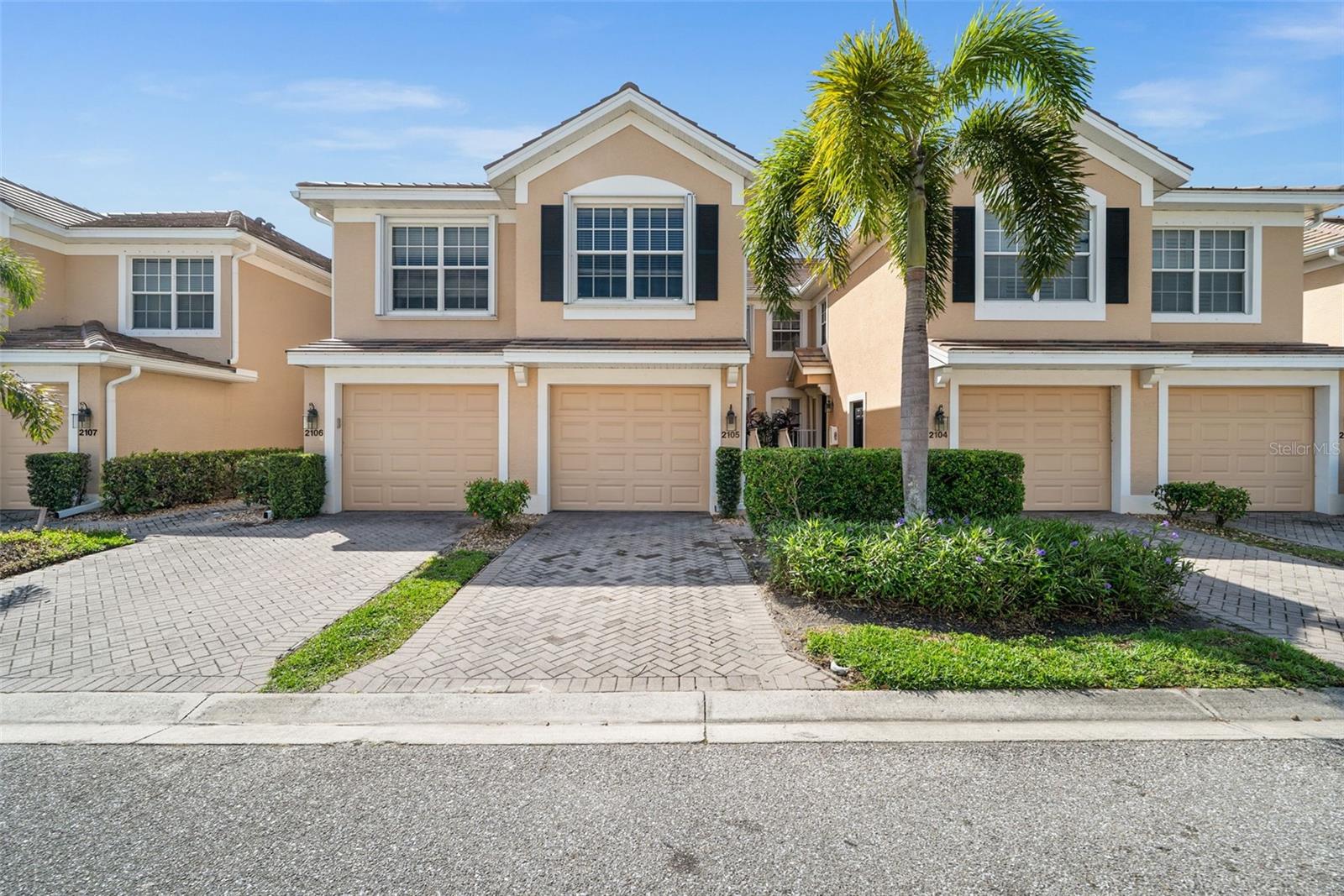
Would you like to sell your home before you purchase this one?
Priced at Only: $344,990
For more Information Call:
Address: 2616 Somerville Loop 2105, CAPE CORAL, FL 33991
Property Location and Similar Properties
- MLS#: C7509176 ( Residential )
- Street Address: 2616 Somerville Loop 2105
- Viewed:
- Price: $344,990
- Price sqft: $161
- Waterfront: Yes
- Wateraccess: Yes
- Waterfront Type: Pond
- Year Built: 2006
- Bldg sqft: 2145
- Bedrooms: 3
- Total Baths: 2
- Full Baths: 2
- Garage / Parking Spaces: 1
- Days On Market: 4
- Additional Information
- Geolocation: 26.6085 / -82.0292
- County: LEE
- City: CAPE CORAL
- Zipcode: 33991
- Subdivision: Somervillesandoval Ph 05 Sec I
- Building: Somervillesandoval Ph 05 Sec I
- Provided by: CENTURY 21 SELLING PARADISE
- Contact: Verna Regler
- 239-542-5777

- DMCA Notice
-
DescriptionLakefront Condo in Amenity Rich Sandoval | Move In Ready | Exempt from New Condo Regulations! Welcome to this extremely well maintained 3 bedroom, 2 bath second floor condo, located in the highly sought after gated community of Sandoval. Set in a two story building, this unit is exempt from the new condo regulations enacted in late 2024giving you peace of mind and added value. Perfectly positioned in Southwest Florida, this lakefront condo, featuring a split floor plan, offers the best of tropical living. Enjoy resort style amenities in one of Cape Corals most desirable communities, including lush, mature landscaping, scenic walking and biking paths, and a wide variety of activities (i.e. a lagoon style pool, clubhouse, pickleball, tennis, basketball, beach volleyball, and two dog parks). Step inside to a freshly painted interior in a warm, neutral palette, creating a bright and welcoming ambiance. The vaulted ceilings and beautiful new(er) plank tile flooring give the home a spacious, open feel. The foyer and the staircase are refined with new carpet and a sense of welcome abounds upon entry. The kitchen is both stylish and functional, featuring quartz countertops, a subtle, decorative tile backsplash, stainless steel appliances, and a stunning center island for added storage. AC 12/19; an added bonus. Cabinetry crown molding and updated cabinet hardware complete the look. Enjoy breakfast in the dining area, at the kitchen counter, or on the lanai while soaking in serene lake views. The oversized primary bedroom is filled with natural light from large windows overlooking swaying palm trees, creating a peaceful retreat. The primary bath boasts a walk in shower, dual sinks, and expansive vanity space. The guest bedrooms include new ceiling fans and plenty of room to relax or work. Both bathrooms feature updated vanity hardware. Relax on the lakefront screened in lanai, the perfect spot to enjoy the soothing water features and seasonal Florida wildlife. Sunrises to the left. Sunsets to the right. Additional highlights include: Complete Hurricane Protection on all windows, including an electric shutter on the lanai | One car garage for added storage and convenience | Fresh exterior paint coming in the next few weeks | $20,000 roof assessment fully paid by current owners | Brand new roof maintenance free for years to come. This is your chance to own a slice of paradise in one of Southwest Floridas premier communities. NO FLOOD ZONE
Payment Calculator
- Principal & Interest -
- Property Tax $
- Home Insurance $
- HOA Fees $
- Monthly -
For a Fast & FREE Mortgage Pre-Approval Apply Now
Apply Now
 Apply Now
Apply NowFeatures
Building and Construction
- Covered Spaces: 0.00
- Exterior Features: Balcony, Dog Run, Hurricane Shutters
- Flooring: Carpet, Tile
- Living Area: 1725.00
- Other Structures: Kennel/Dog Run, Tennis Court(s)
- Roof: Tile
Property Information
- Property Condition: Completed
Garage and Parking
- Garage Spaces: 1.00
- Open Parking Spaces: 0.00
- Parking Features: Driveway, Garage Door Opener, Ground Level, Guest, Off Street
Eco-Communities
- Water Source: Public
Utilities
- Carport Spaces: 0.00
- Cooling: Central Air
- Heating: Central, Exhaust Fan
- Pets Allowed: Cats OK, Dogs OK
- Sewer: Public Sewer
- Utilities: Cable Connected, Electricity Connected, Phone Available, Public, Sewer Connected, Underground Utilities, Water Connected
Amenities
- Association Amenities: Basketball Court, Cable TV, Clubhouse, Fence Restrictions, Fitness Center, Gated, Maintenance, Park, Pickleball Court(s), Playground, Pool, Recreation Facilities, Security, Shuffleboard Court, Spa/Hot Tub, Tennis Court(s), Vehicle Restrictions
Finance and Tax Information
- Home Owners Association Fee Includes: Pool, Insurance, Maintenance Structure, Maintenance Grounds, Management, Pest Control, Recreational Facilities, Security, Sewer, Trash
- Home Owners Association Fee: 445.00
- Insurance Expense: 0.00
- Net Operating Income: 0.00
- Other Expense: 0.00
- Tax Year: 2024
Other Features
- Appliances: Dishwasher, Disposal, Dryer, Electric Water Heater, Exhaust Fan, Microwave, Range, Refrigerator, Washer
- Association Name: Somerville at Sandoval
- Association Phone: 239-282-5525
- Country: US
- Interior Features: Built-in Features, Ceiling Fans(s), Crown Molding, Eat-in Kitchen, High Ceilings, Kitchen/Family Room Combo, Open Floorplan, Primary Bedroom Main Floor, Stone Counters, Thermostat, Vaulted Ceiling(s), Window Treatments
- Legal Description: SOMERVILLE AT SANDOVAL SEC I DESC IN INST#2006-85303 + 85304 PH 5 BLDG 21 UNIT 2106
- Levels: One
- Area Major: 33991 - Cape Coral
- Occupant Type: Owner
- Parcel Number: 29-44-23-C3-00421.2106
- Possession: Close Of Escrow
- Style: Coastal
- Unit Number: 2105
- View: Water
- Zoning Code: RD
Similar Properties
Nearby Subdivisions

- Lumi Bianconi
- Tropic Shores Realty
- Mobile: 352.263.5572
- Mobile: 352.263.5572
- lumibianconirealtor@gmail.com



