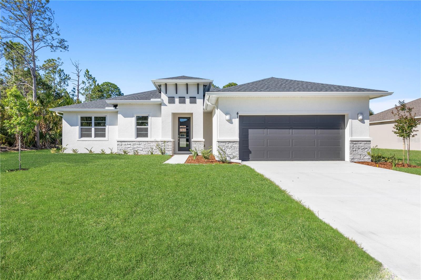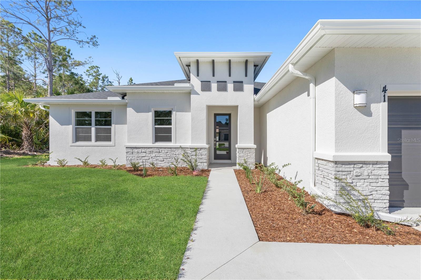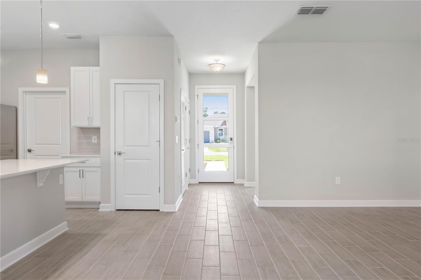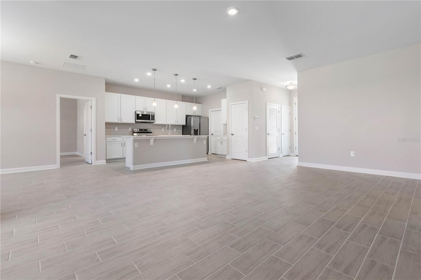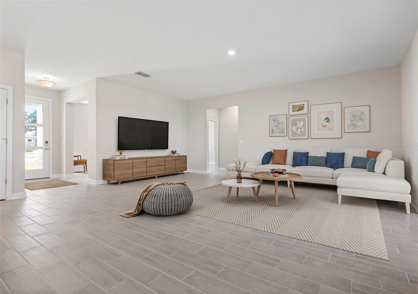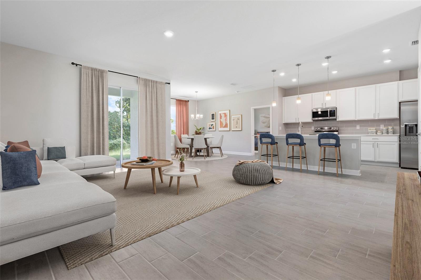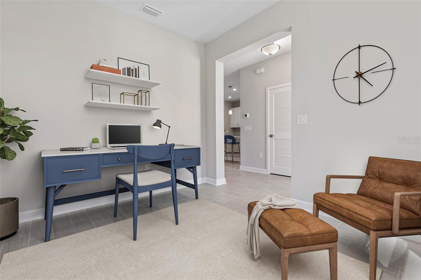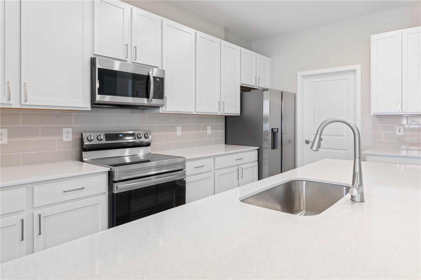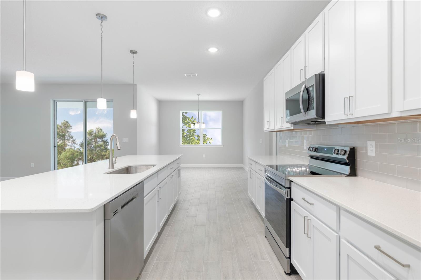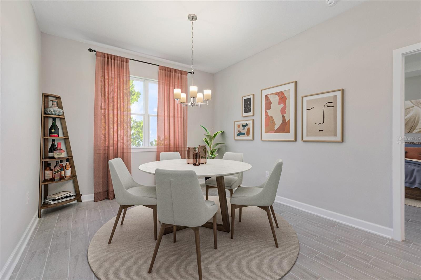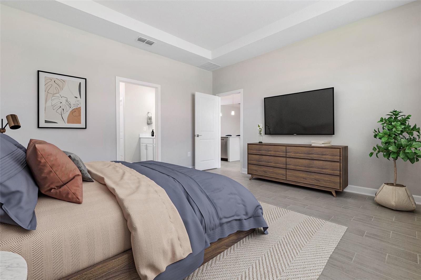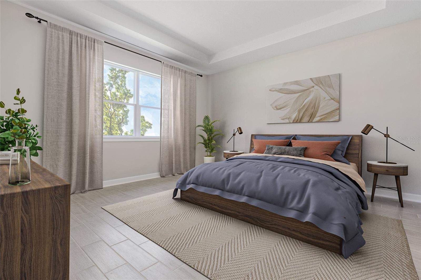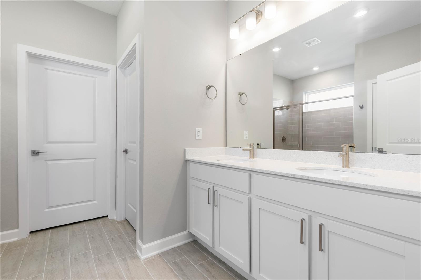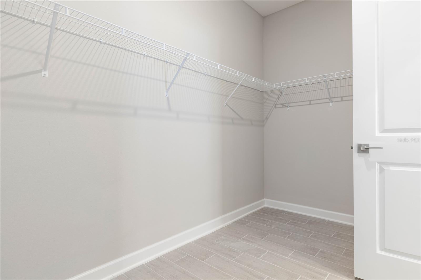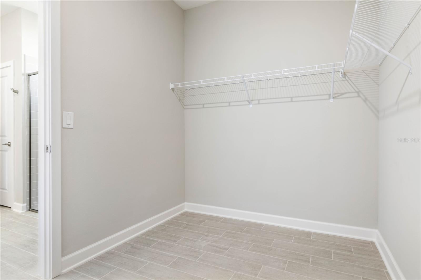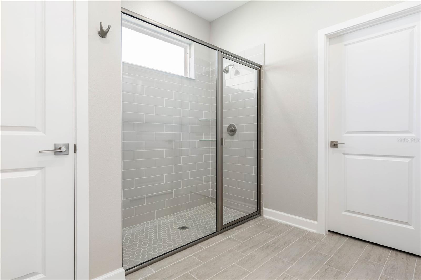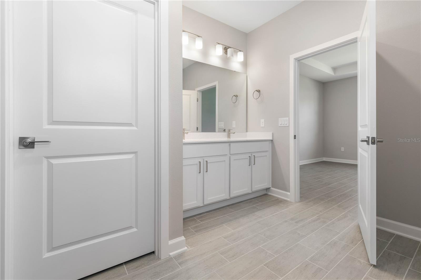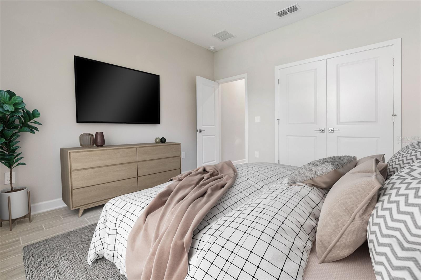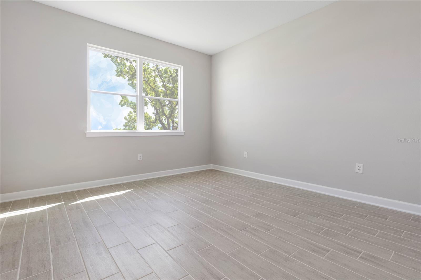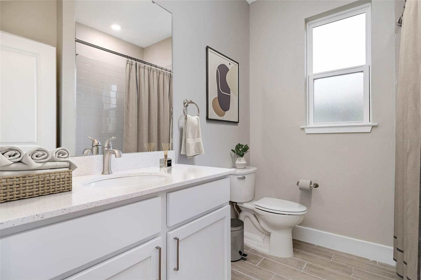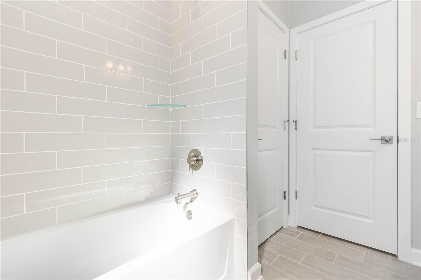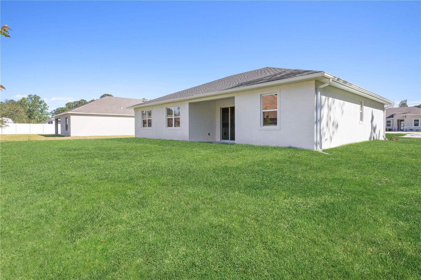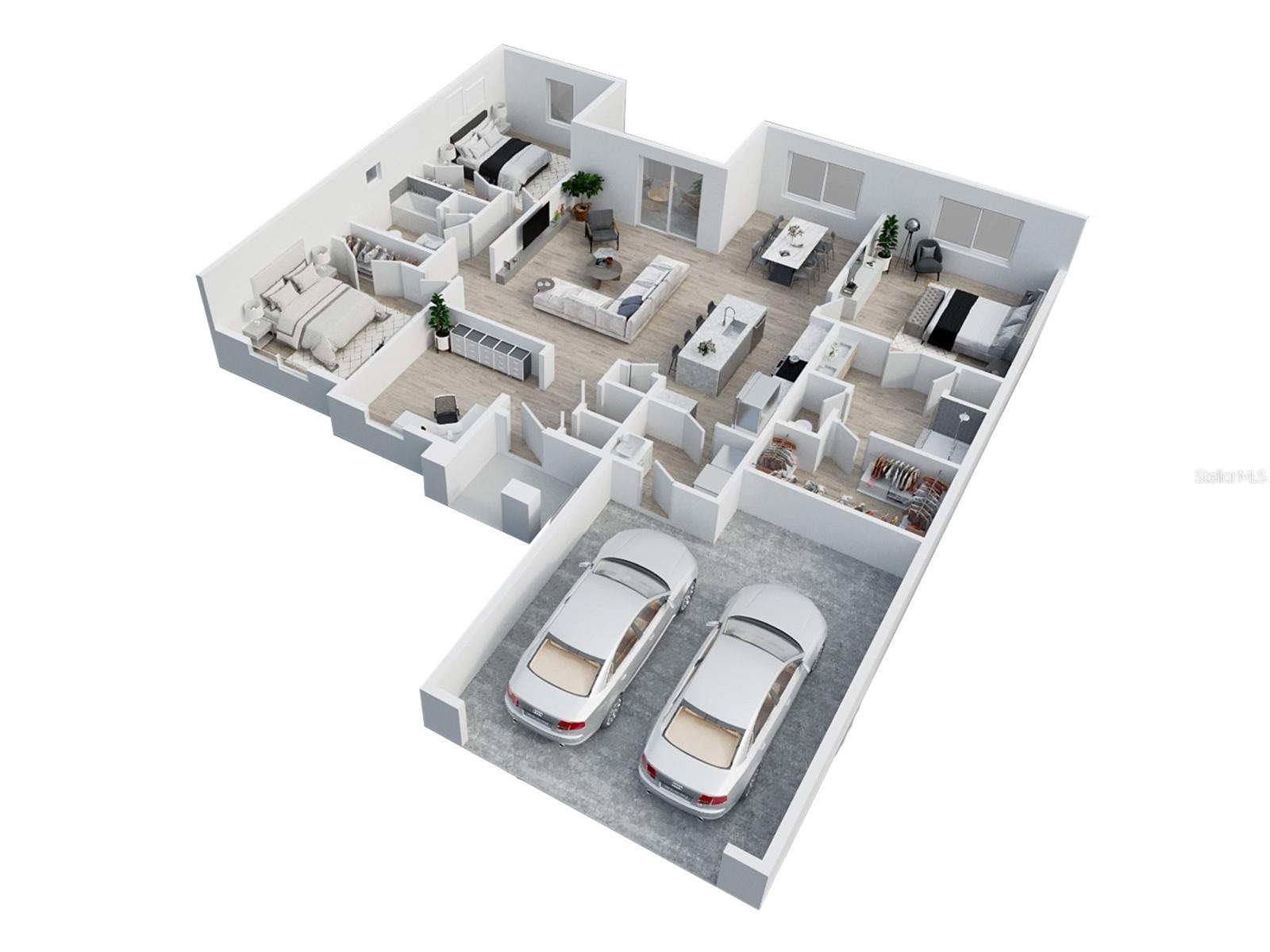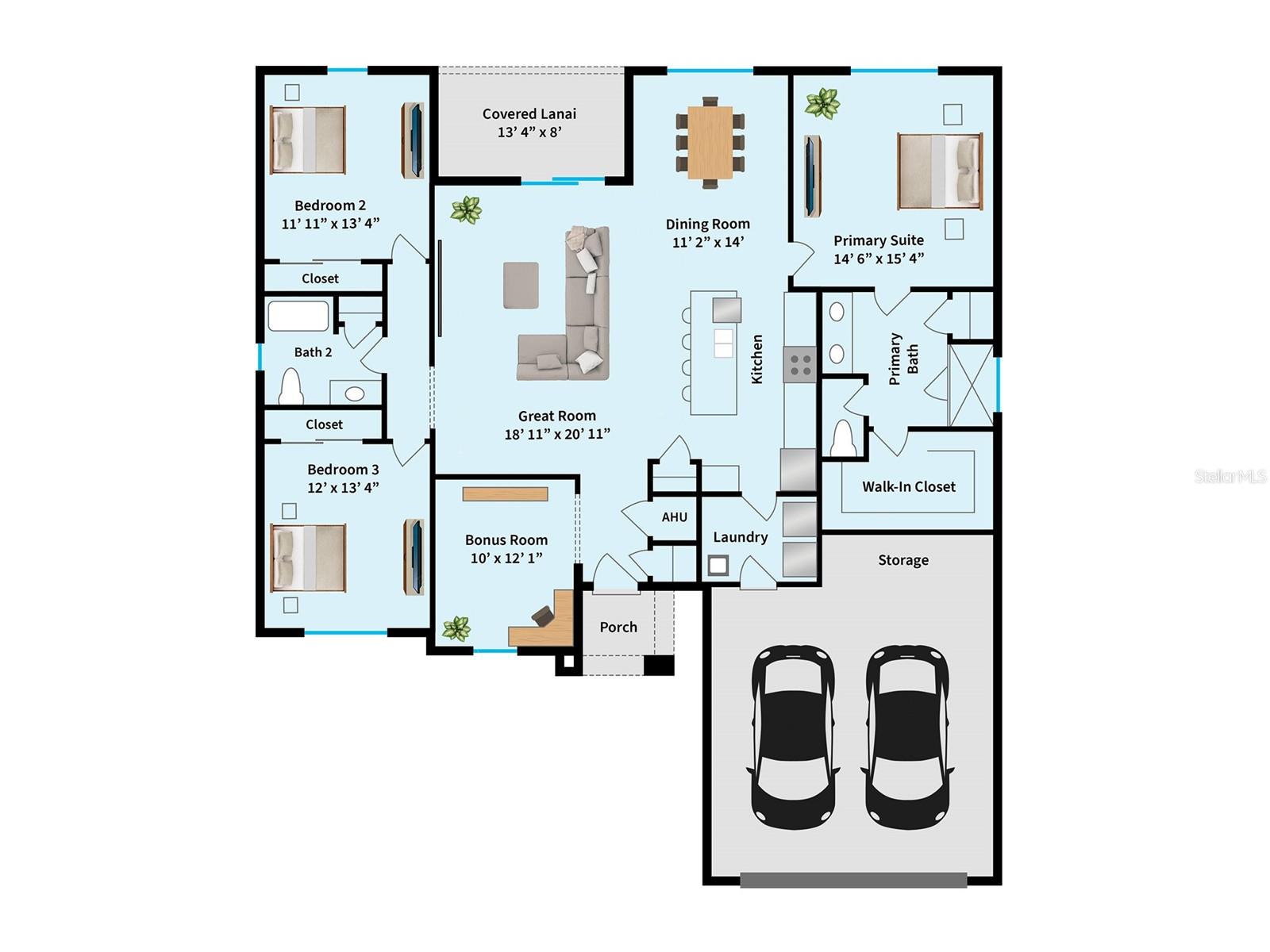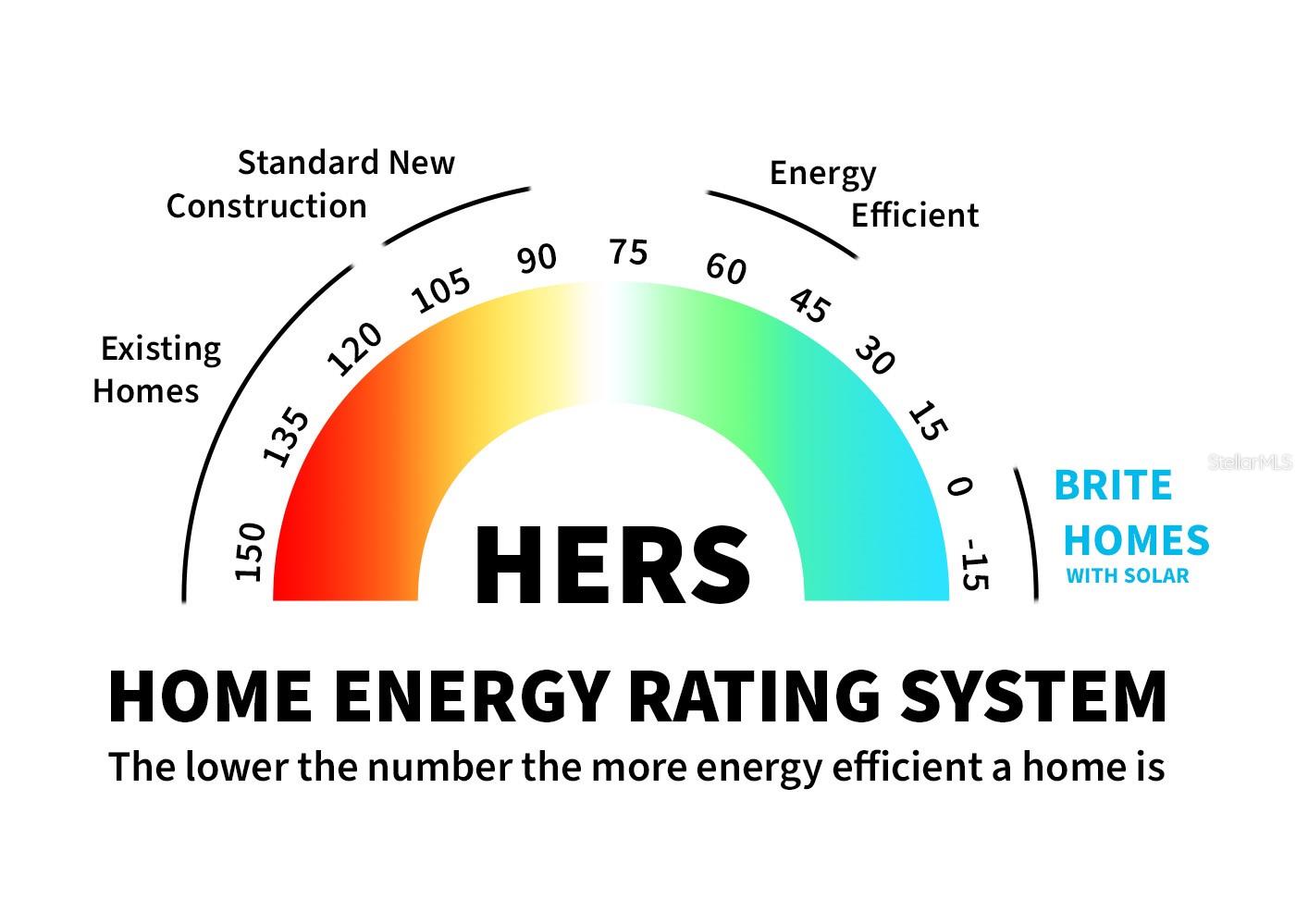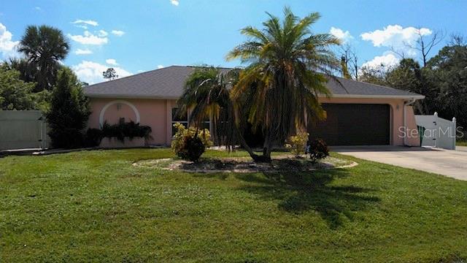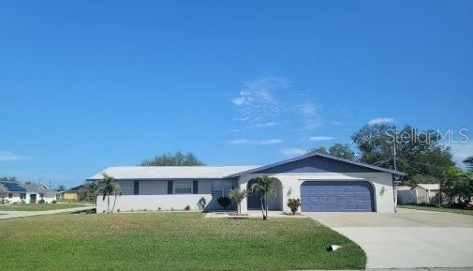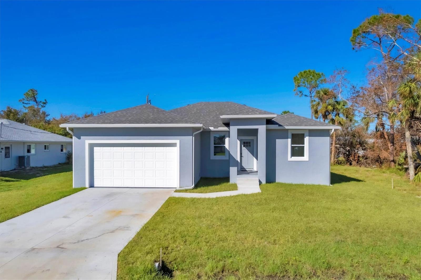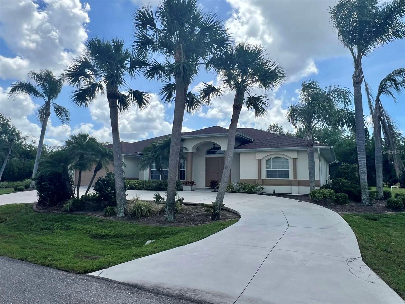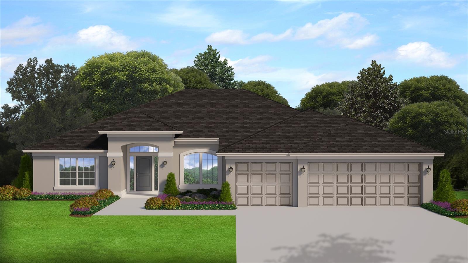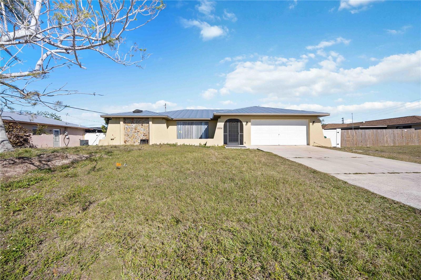2219 Arnet Street, PORT CHARLOTTE, FL 33948
Property Photos
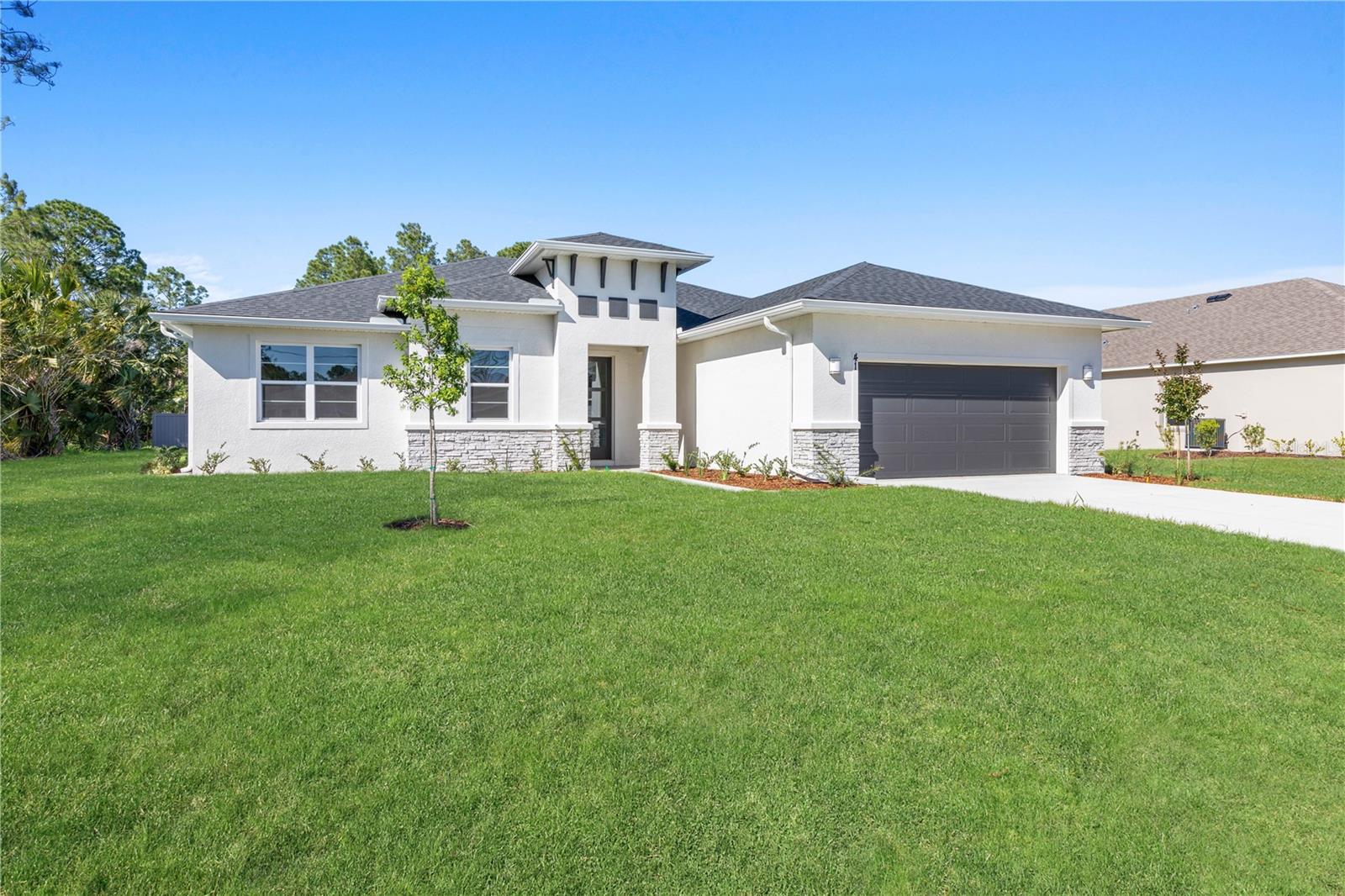
Would you like to sell your home before you purchase this one?
Priced at Only: $354,900
For more Information Call:
Address: 2219 Arnet Street, PORT CHARLOTTE, FL 33948
Property Location and Similar Properties
- MLS#: C7501108 ( Residential )
- Street Address: 2219 Arnet Street
- Viewed: 27
- Price: $354,900
- Price sqft: $136
- Waterfront: No
- Year Built: 2024
- Bldg sqft: 2606
- Bedrooms: 3
- Total Baths: 2
- Full Baths: 2
- Garage / Parking Spaces: 2
- Days On Market: 152
- Additional Information
- Geolocation: 26.9974 / -82.1538
- County: CHARLOTTE
- City: PORT CHARLOTTE
- Zipcode: 33948
- Subdivision: Port Charlotte Sec 021
- Elementary School: Liberty Elementary
- Middle School: Murdock Middle
- High School: Port Charlotte High
- Provided by: REALTY ONE GROUP MVP
- Contact: Violetta Zalevskiy
- 800-896-8790

- DMCA Notice
-
DescriptionOne or more photo(s) has been virtually staged. Welcome to this gorgeous BRAND NEW, move in ready 2024 home on an OVERSIZED lot, where modern style meets functional living! Thoughtfully designed for comfort and practicality, this highly desirable floor plan offers an open concept living room that seamlessly connects to a chic, fully equipped kitchen and a dedicated dining area. Boasting 1,983 square feet of beautifully crafted living space, this home features 3 bedrooms, a versatile bonus room, 2 bathrooms, and a spacious great room that serves as the heart of the home. The layout is perfect for both relaxing and entertaining, with soaring 9'4" ceilings adding a sense of openness and elegance throughout. The split floor plan ensures privacy, with generously sized secondary bedrooms that easily accommodate queen beds. At the heart of the home, the stunning kitchen shines with Samsung stainless steel appliances, sleek Shaker style cabinets with dovetail drawers, and luxurious quartz countertops. The durable tile plank flooring flows seamlessly throughout, uniting the space with a stylish and cohesive look. The master suite serves as a tranquil retreat, complete with a luxurious en suite bathroom featuring double vanities, tiled walk in shower and a generously sized walk in closet. Designed for energy efficiency, this home includes a hybrid water heater, spray foam insulation, and insulated concrete block construction, delivering an impressive low HERS score to reduce ownership costs. Nestled on a quiet street, close to schools, beaches, parks, and shopping. Step inside and discover a home that combines contemporary design with timeless details, creating the perfect setting for your next chapter. Schedule your showing today! The photos shown represent this floor plan and are from a different home, but all features, finishes, and colors are identical.
Payment Calculator
- Principal & Interest -
- Property Tax $
- Home Insurance $
- HOA Fees $
- Monthly -
For a Fast & FREE Mortgage Pre-Approval Apply Now
Apply Now
 Apply Now
Apply NowFeatures
Building and Construction
- Builder Model: 1983
- Builder Name: Brite Homes
- Covered Spaces: 0.00
- Exterior Features: Hurricane Shutters, Irrigation System, Rain Gutters
- Flooring: Vinyl
- Living Area: 1983.00
- Roof: Shingle
Property Information
- Property Condition: Completed
Land Information
- Lot Features: Level, Oversized Lot, Paved
School Information
- High School: Port Charlotte High
- Middle School: Murdock Middle
- School Elementary: Liberty Elementary
Garage and Parking
- Garage Spaces: 2.00
- Open Parking Spaces: 0.00
Eco-Communities
- Green Energy Efficient: Appliances, HVAC, Insulation, Lighting, Thermostat, Water Heater, Windows
- Water Source: Well
Utilities
- Carport Spaces: 0.00
- Cooling: Central Air
- Heating: Central
- Pets Allowed: Yes
- Sewer: Septic Tank
- Utilities: BB/HS Internet Available, Cable Available, Electricity Connected
Finance and Tax Information
- Home Owners Association Fee: 0.00
- Insurance Expense: 0.00
- Net Operating Income: 0.00
- Other Expense: 0.00
- Tax Year: 2024
Other Features
- Appliances: Dishwasher, Disposal, Electric Water Heater, Ice Maker, Microwave, Range, Range Hood, Refrigerator
- Country: US
- Furnished: Unfurnished
- Interior Features: High Ceilings, Kitchen/Family Room Combo, Open Floorplan, Primary Bedroom Main Floor, Solid Surface Counters, Tray Ceiling(s)
- Legal Description: PCH 021 0351 0004 PORT CHARLOTTE SEC21 BLK351 LT 4 215/588 2695/78 2972/1535 TXD3832/925 3847/733 4752/140 CD4818/1055 4828/2064
- Levels: One
- Area Major: 33948 - Port Charlotte
- Model: 1983
- Occupant Type: Vacant
- Parcel Number: 402218157004
- Possession: Close Of Escrow
- Style: Contemporary
- View: Trees/Woods
- Views: 27
- Zoning Code: RSF3.5
Similar Properties
Nearby Subdivisions
Heritage Oak Park
Heritage Oak Park 01
Heritage Oak Park 02
Heritage Oak Park 03
Heritage Oak Park 04
Heritage Oak Parkheritage Vill
Manchester Estates
Not Applicable
Peachland
Pebble Creek Place Homeowners
Port Charlotte
Port Charlotte 08
Port Charlotte Sec 008
Port Charlotte Sec 010
Port Charlotte Sec 021
Port Charlotte Sec 023
Port Charlotte Sec 031
Port Charlotte Sec 037
Port Charlotte Sec 044
Port Charlotte Sec 046
Port Charlotte Sec 079
Port Charlotte Sec 090
Port Charlotte Sec 091
Port Charlotte Sec 092
Port Charlotte Sec 101
Port Charlotte Sec 23
Port Charlotte Sec 37
Port Charlotte Sec 41
Port Charlotte Sec 44
Port Charlotte Sec 79
Port Charlotte Sec 8
Port Charlotte Sec Cc8
Port Charlotte Sec31
Port Charlotte Sec8
Port Charlotte Section 21
Port Charlotte Section 31
Port Charlotte Sub I Sec 31
Port Charlotte Sub Sec 23
Port Charlotte Sub Sec 37
Port Charlotted Sec 23
Port Port Charlotte Sec 37
Rocksedge
South Bayview Estates

- Lumi Bianconi
- Tropic Shores Realty
- Mobile: 352.263.5572
- Mobile: 352.263.5572
- lumibianconirealtor@gmail.com



