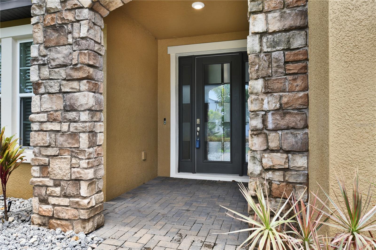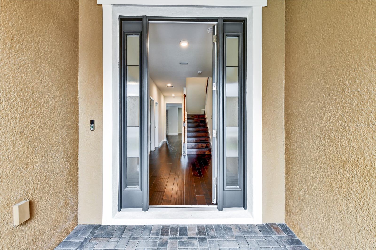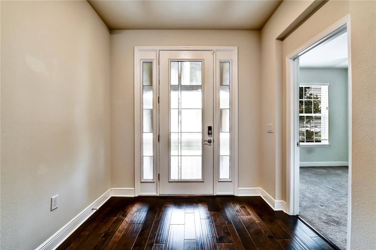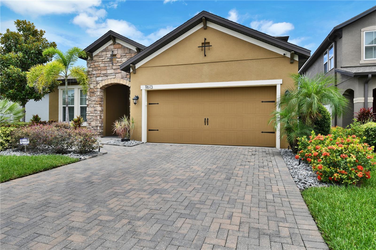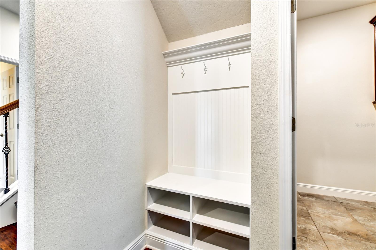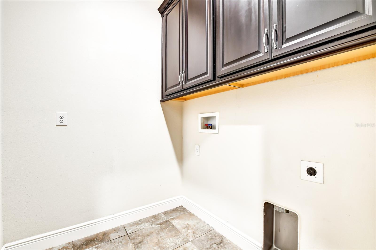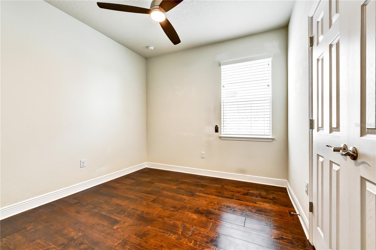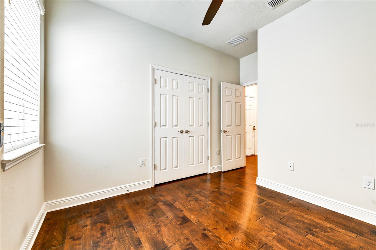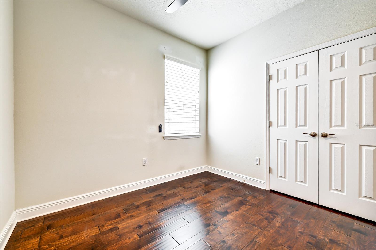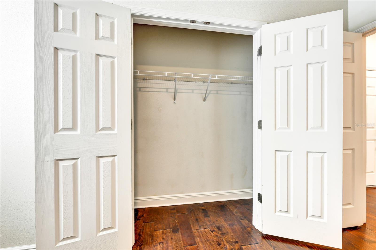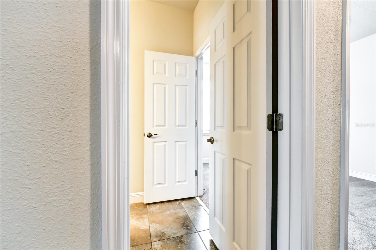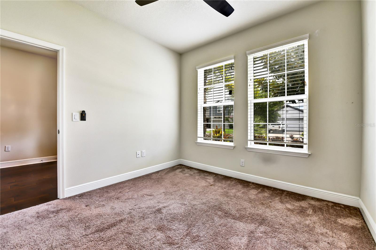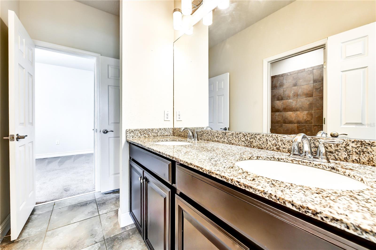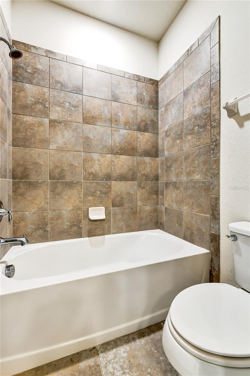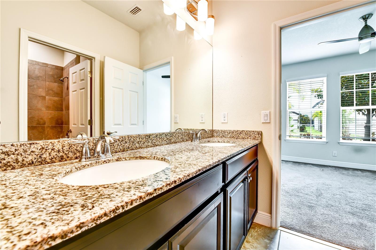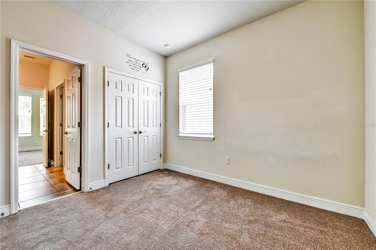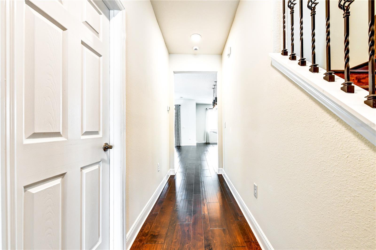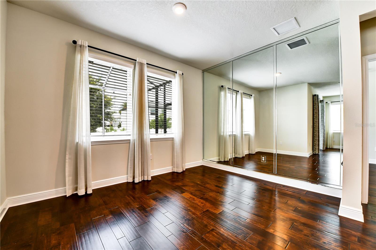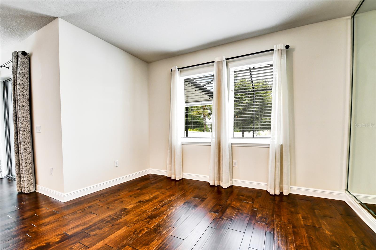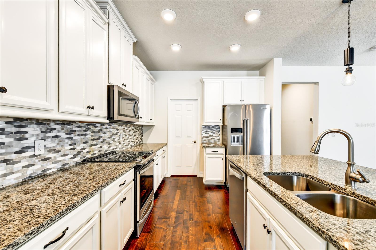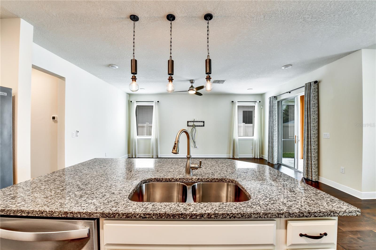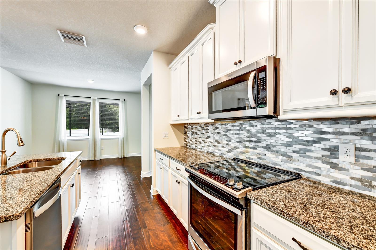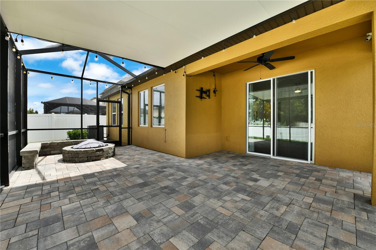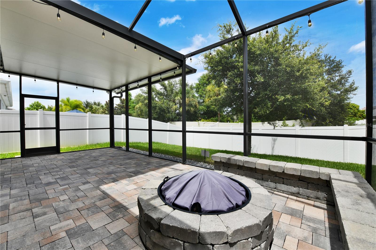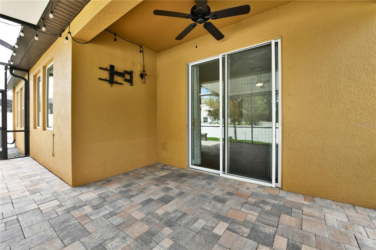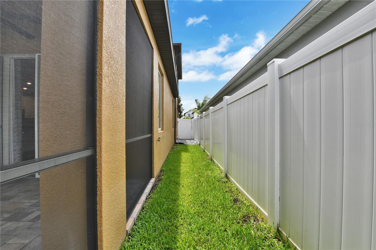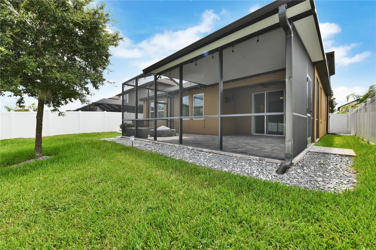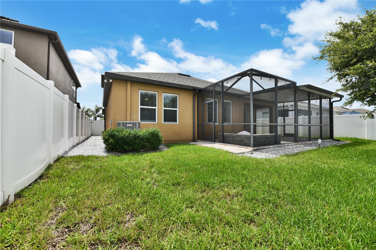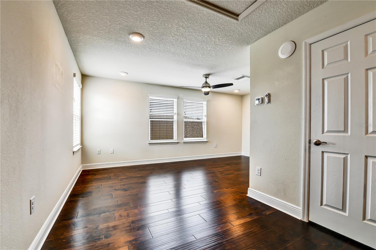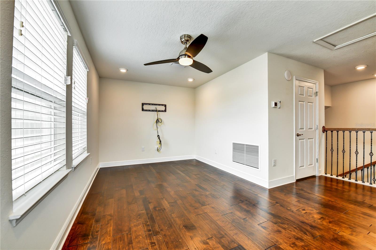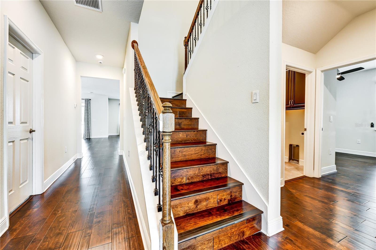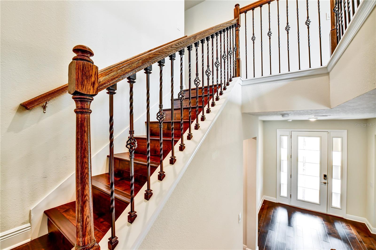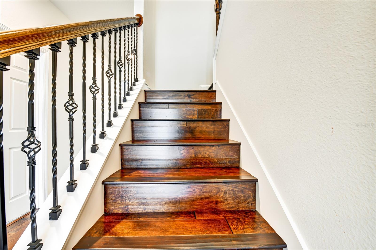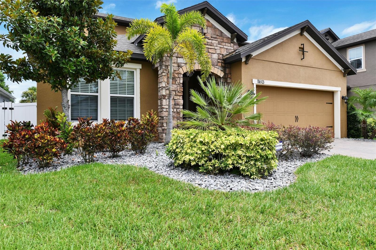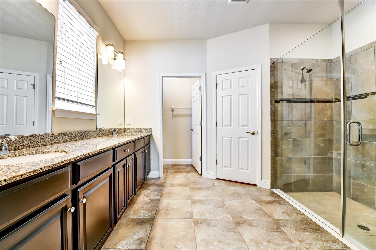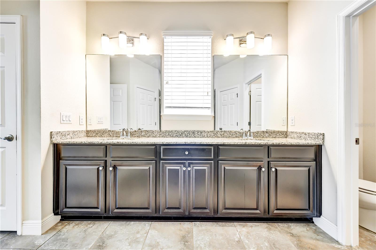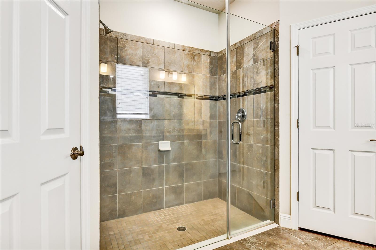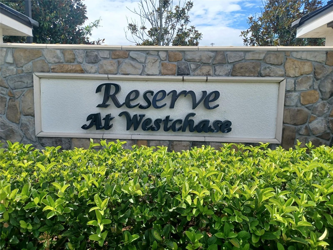11613 Sweet Tangerine Lane, TAMPA, FL 33626
Property Photos
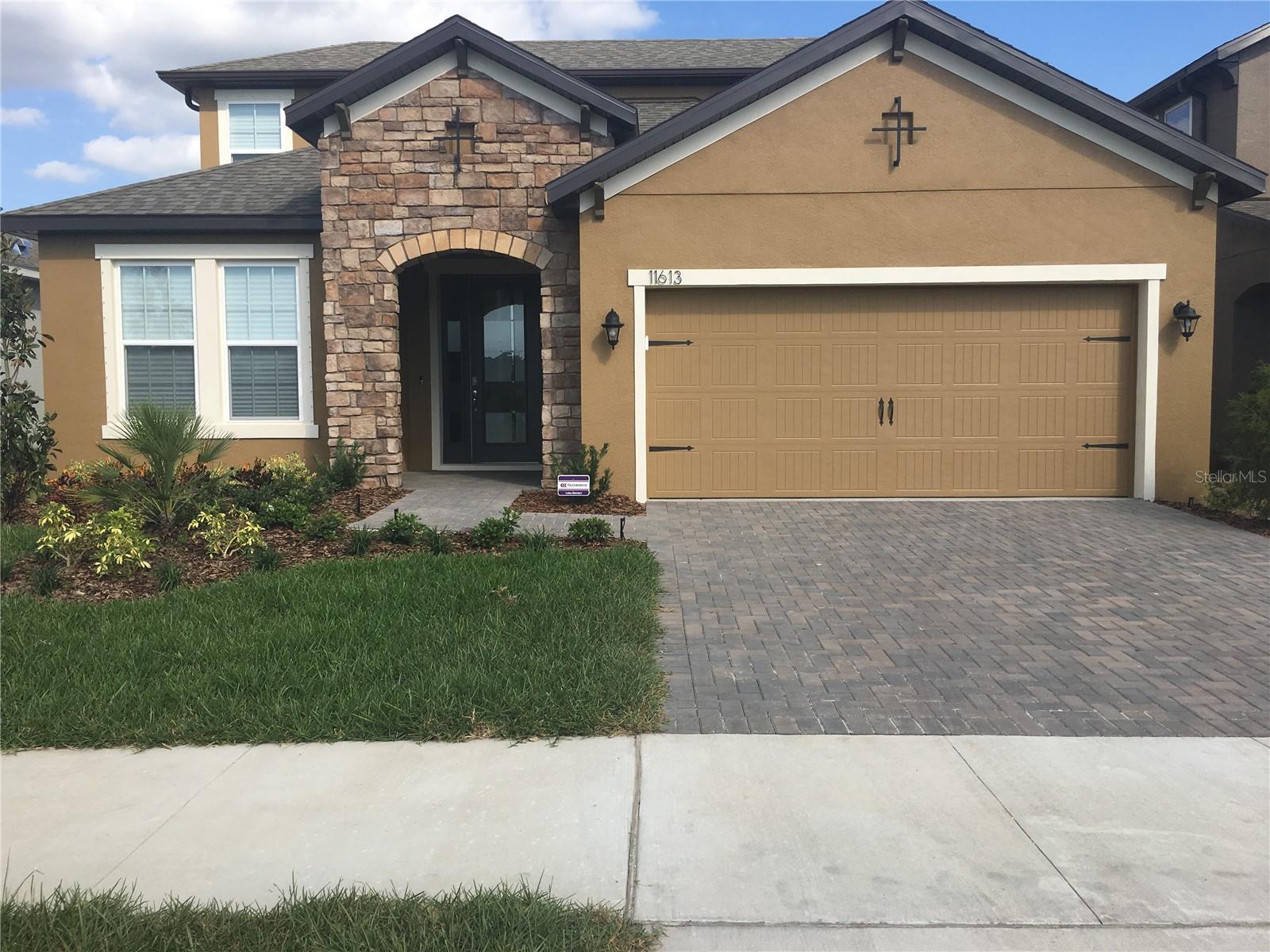
Would you like to sell your home before you purchase this one?
Priced at Only: $700,000
For more Information Call:
Address: 11613 Sweet Tangerine Lane, TAMPA, FL 33626
Property Location and Similar Properties
- MLS#: TB8401418 ( Residential )
- Street Address: 11613 Sweet Tangerine Lane
- Viewed: 359
- Price: $700,000
- Price sqft: $219
- Waterfront: No
- Year Built: 2019
- Bldg sqft: 3200
- Bedrooms: 5
- Total Baths: 3
- Full Baths: 3
- Garage / Parking Spaces: 2
- Days On Market: 200
- Additional Information
- Geolocation: 28.0537 / -82.5869
- County: HILLSBOROUGH
- City: TAMPA
- Zipcode: 33626
- Subdivision: Reserve At Citrus Park
- Elementary School: Westchase
- Middle School: Davidsen
- High School: Sickles
- Provided by: YOU HAVE REALTY LLC
- Contact: Teresa Morning
- 407-707-9557

- DMCA Notice
-
DescriptionPrice Reduction $25K. Welcome to Your Dream Home in The Reserve at Westchase. Experience refined living in this beautifully maintained 5 bedroom, 3 bathroom home, with a loft, nestled within the exclusive gated community of The Reserve at Westchase Citrus Park. Boasting over 3,200 sq. ft. of thoughtfully designed space, this two story residence seamlessly blends modern sophistication with everyday comfort, ideal for families, entertaining, or working from home. The moment you arrive, you'll be drawn in by the home's impressive curb appeal and elegant architectural details. Walk up to the front entry frosted glass door and step inside to an open and airy floor plan highlighted by vaulted ceilings, polished wood stairs, and iron spindle railings, creating a stylish and welcoming atmosphere. The main level features four generously sized bedrooms, including A Jack and Jill suite with double sinks, a guest bedroom, and a split plan primary master suite for added privacy. Three full bathrooms on the main floor for maximum convenience. This open concept living space connects the family room, dining area, and kitchen, and is perfect for gatherings and everyday living. Chef Inspired kitchen is designed for both function and flair. The kitchen includes: Granite countertops, a stylish backsplash, 42" upper cabinets for ample storage, Stainless steel appliances, a large center island for prep, dining, and entertaining. Additional freestanding cabinet with granite top, and a walk in pantry with wall to wall shelf space. Escape to your sanctuary retreat inside the private primary suite featuring: Two walk in closets, a spa like bathroom with dual vanities and a walk in shower. Stroll outdoors to the backyard oasis for entertainment inside the fully screened lanai, complete with: Concrete deck pavers, a built in fire pit, an outdoor fan, and a TV mount creates a perfect space for cozy evenings or a casual get together. Upstairs offers a versatile loft with high ceilings, ideal for use as a media room, home gym, or playroom. A private 5th bedroom and an adjacent full bathroom make the upstairs second level perfect for guests or a home office. Additional Highlights: property sits on a 6,030 sq. ft. lot with a 2 car garage, Energy efficient construction, Custom shutters, New A/C unit under warranty, Home water filtration system (conveys), Smart home security equipment (conveys; buyer must activate service), additional TV wall mounts conveys. No CDD fees and low HOA dues, a separate laundry room with large built in cabinets. The washer and dryer do not convey. This prime location is just minutes from shopping, dining, and top rated schools in the vibrant Westchase area. The home offers the perfect blend of space, style, and convenience. Do not miss this rare opportunity to schedule your private showing today and experience the best living in the sought after The Reserve at Westchase!
Payment Calculator
- Principal & Interest -
- Property Tax $
- Home Insurance $
- HOA Fees $
- Monthly -
For a Fast & FREE Mortgage Pre-Approval Apply Now
Apply Now
 Apply Now
Apply NowFeatures
Building and Construction
- Covered Spaces: 0.00
- Exterior Features: Hurricane Shutters, Sidewalk, Sliding Doors
- Fencing: Vinyl
- Flooring: Carpet, Ceramic Tile, Hardwood, Laminate
- Living Area: 2479.00
- Roof: Shingle
Property Information
- Property Condition: Completed
Land Information
- Lot Features: In County
School Information
- High School: Sickles-HB
- Middle School: Davidsen-HB
- School Elementary: Westchase-HB
Garage and Parking
- Garage Spaces: 2.00
- Open Parking Spaces: 0.00
- Parking Features: Driveway, Garage Door Opener
Eco-Communities
- Water Source: Public
Utilities
- Carport Spaces: 0.00
- Cooling: Central Air
- Heating: Central, Electric
- Pets Allowed: Breed Restrictions, Cats OK, Dogs OK, Yes
- Sewer: Public Sewer
- Utilities: Public
Amenities
- Association Amenities: Gated
Finance and Tax Information
- Home Owners Association Fee: 130.00
- Insurance Expense: 0.00
- Net Operating Income: 0.00
- Other Expense: 0.00
- Tax Year: 2024
Other Features
- Appliances: Dishwasher, Ice Maker, Microwave, Range, Refrigerator, Water Filtration System
- Association Name: Daniel Doolin
- Association Phone: 813-374-2363
- Country: US
- Furnished: Unfurnished
- Interior Features: Ceiling Fans(s), Crown Molding, High Ceilings, Living Room/Dining Room Combo, Open Floorplan, Split Bedroom, Thermostat, Walk-In Closet(s), Window Treatments
- Legal Description: RESERVE AT CITRUS PARK LOT 7
- Levels: Two
- Area Major: 33626 - Tampa/Northdale/Westchase
- Occupant Type: Vacant
- Parcel Number: U-15-28-17-A8C-000000-00007.0
- Style: Contemporary, Traditional
- Views: 359
- Zoning Code: PD
Nearby Subdivisions
Arlington Park Condo
Calf Path Estates
Enclave At Citrus Park
Fawn Lake Ph Ii
Fawn Ridge Village 1 Un 3
Fawn Ridge Village B
Fawn Ridge Village H Un 2
Old Memorial Sub Ph
Old Memorial Sub Ph 2
Old Memorial Sub Phase 2 Lot 5
Reserve At Citrus Park
Reserve At Westchase
Twin Branch Acres
Waterchase Ph 1
Waterchase Ph 3
Waterchase Ph 4
Westchase
Westchase Harbor Links
Westchase Sec 110
Westchase Sec 201
Westchase Sec 203
Westchase Sec 211
Westchase Sec 221
Westchase Sec 225227229
Westchase Sec 303
Westchase Sec 307
Westchase Sec 323
Westchase Sec 375
Westchase Sec 377
Westchase Sec 378
Westchase Sec 414
Westchase Section 115
Westchase Section 303
Westchase Section 430b
Westwood Lakes Ph 1b

- Lumi Bianconi
- Tropic Shores Realty
- Mobile: 352.263.5572
- Mobile: 352.263.5572
- lumibianconirealtor@gmail.com



