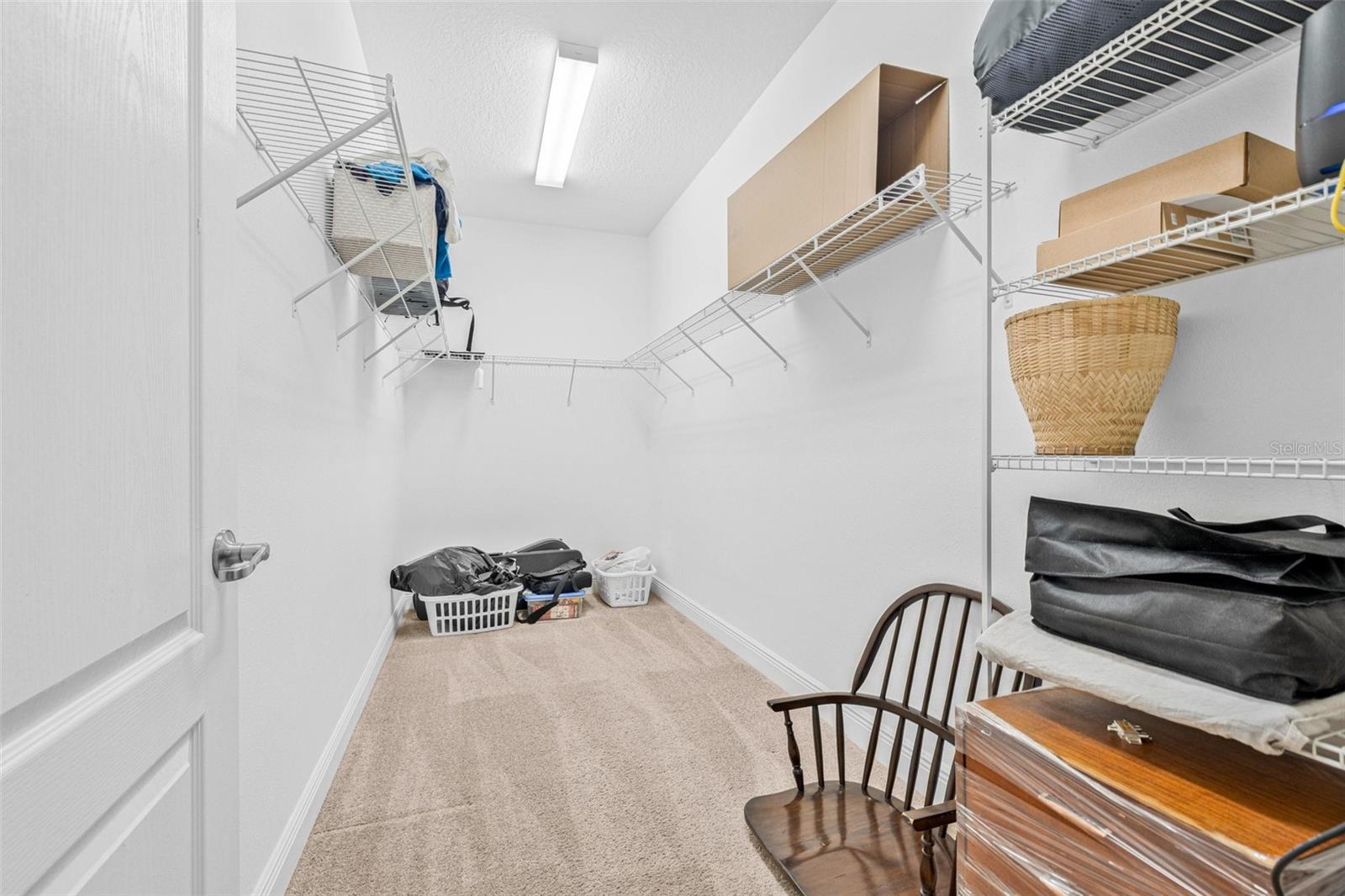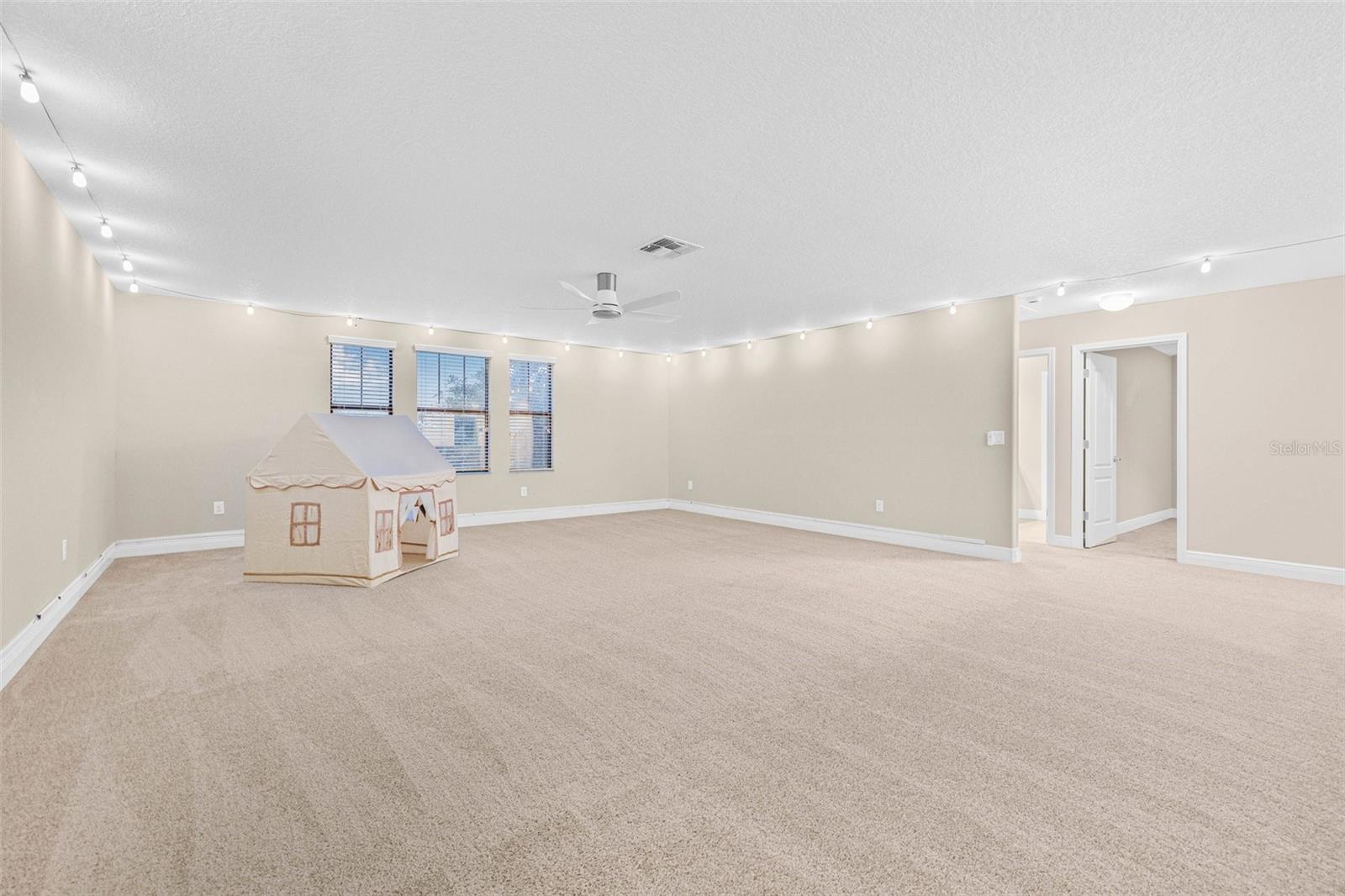10707 Pegasus Valley Court, TAMPA, FL 33647
Property Photos

Would you like to sell your home before you purchase this one?
Priced at Only: $599,000
For more Information Call:
Address: 10707 Pegasus Valley Court, TAMPA, FL 33647
Property Location and Similar Properties
- MLS#: TB8393717 ( Residential )
- Street Address: 10707 Pegasus Valley Court
- Viewed: 1
- Price: $599,000
- Price sqft: $125
- Waterfront: No
- Year Built: 2014
- Bldg sqft: 4775
- Bedrooms: 5
- Total Baths: 4
- Full Baths: 3
- 1/2 Baths: 1
- Garage / Parking Spaces: 3
- Days On Market: 2
- Additional Information
- Geolocation: 28.1688 / -82.2965
- County: HILLSBOROUGH
- City: TAMPA
- Zipcode: 33647
- Subdivision: Kbar Ranch
- Elementary School: Pride HB
- Middle School: Benito HB
- High School: Wharton HB
- Provided by: CENTURY 21 BILL NYE REALTY
- Contact: Lori Lahart
- 813-782-5506

- DMCA Notice
-
DescriptionLocated in a quiet cul de sac within the gated community of Heron Preserve at K Bar Ranch, this spacious 5 bedroom, 3.5 bath home offers over 3,800 square feet of living space and a functional layout suited for everyday living. The primary bedroom is conveniently located on the first floor and offers privacy from the rest of the home. Upstairs, you'll find a large bonus room, four additional bedroomseach with walk in closetsand two full bathrooms with dual sinks, making it a great fit for a larger household. A half bath is located on the main floor, and the laundry room is upstairs for added convenience. The kitchen is the central hub of the home and opens to the family room. It includes stainless steel appliances, wood cabinets with crown molding, granite countertops, and a large walk in pantry. The formal dining room is connected to the kitchen through a pass through butlers area. Additional features include a screened in patio, a fully fenced yard backing up to a conservation area, and a tandem three car garage. Situated on a quiet lot in a gated New Tampa neighborhood, this home offers plenty of space and flexibility in a peaceful setting. New Tampa is close to top rated schools, restaurants, golf courses, I 75, Moffitt Cancer Center, Advent Health, The Shops at Wiregrass, Tampa Premium Outlets, USF and more.
Payment Calculator
- Principal & Interest -
- Property Tax $
- Home Insurance $
- HOA Fees $
- Monthly -
For a Fast & FREE Mortgage Pre-Approval Apply Now
Apply Now
 Apply Now
Apply NowFeatures
Building and Construction
- Covered Spaces: 0.00
- Exterior Features: Sidewalk, Sliding Doors
- Fencing: Vinyl
- Flooring: Carpet, Ceramic Tile
- Living Area: 3822.00
- Roof: Shingle
Land Information
- Lot Features: Conservation Area, Cul-De-Sac, Landscaped, Sidewalk, Paved, Private
School Information
- High School: Wharton-HB
- Middle School: Benito-HB
- School Elementary: Pride-HB
Garage and Parking
- Garage Spaces: 3.00
- Open Parking Spaces: 0.00
- Parking Features: Oversized, Tandem
Eco-Communities
- Water Source: Public
Utilities
- Carport Spaces: 0.00
- Cooling: Central Air
- Heating: Electric
- Pets Allowed: Cats OK, Dogs OK, Yes
- Sewer: Public Sewer
- Utilities: Cable Available, Electricity Connected, Sewer Connected, Water Connected
Amenities
- Association Amenities: Basketball Court, Fence Restrictions, Gated, Park, Playground, Pool, Tennis Court(s)
Finance and Tax Information
- Home Owners Association Fee Includes: Common Area Taxes, Pool, Escrow Reserves Fund, Management, Private Road
- Home Owners Association Fee: 98.00
- Insurance Expense: 0.00
- Net Operating Income: 0.00
- Other Expense: 0.00
- Tax Year: 2024
Other Features
- Appliances: Dishwasher, Disposal, Dryer, Electric Water Heater, Microwave, Range, Refrigerator, Washer
- Association Name: Rich Stawowy
- Country: US
- Furnished: Unfurnished
- Interior Features: Ceiling Fans(s), Eat-in Kitchen, Kitchen/Family Room Combo, Open Floorplan, Primary Bedroom Main Floor, Split Bedroom, Stone Counters, Thermostat, Walk-In Closet(s), Window Treatments
- Legal Description: K-BAR RANCH PARCEL Q PHASE 2 LOT 50
- Levels: Two
- Area Major: 33647 - Tampa / Tampa Palms
- Occupant Type: Owner
- Parcel Number: A-03-27-20-9VS-000000-00050.0
- Possession: Close Of Escrow
- View: Trees/Woods
- Zoning Code: PD-A
Nearby Subdivisions
A Rep Of Tampa Palms
Arbor Greene Ph 1
Arbor Greene Ph 2
Arbor Greene Ph 2 Units 1 A
Arbor Greene Ph 3
Arbor Greene Ph 3 Units 1 2
Arbor Greene Ph 4
Arbor Greene Ph 5
Arbor Greene Ph 5 Unit 4
Arbor Greene Ph 5 Units 1 A
Arbor Greene Ph 6
Arbor Greene Ph 7
Arbor Greene Ph 7 Un 1
Arbor Greene Ph 7 Unit 1
Basset Creek Estates Ph 1
Basset Creek Estates Ph 2a
Basset Creek Estates Ph 2d
Buckingham At Tampa Palms
Capri Isle At Cory Lake
Cory Lake Isles
Cory Lake Isles Ph 1
Cory Lake Isles Ph 1 Unit 2
Cory Lake Isles Ph 2
Cory Lake Isles Ph 2 Unit 1
Cory Lake Isles Ph 2 Unit 2
Cory Lake Isles Ph 5
Cory Lake Isles Ph 5 Un 1
Cory Lake Isles Ph 5 Unit 2
Cory Lake Isles Phase 3
Cory Lake Isles Phase 5
Cross Creek
Cross Creek Parcel I
Cross Creek Parcel K Phase 1d
Cross Creek Prcl D Ph 1
Cross Creek Prcl G Ph 1
Cross Creek Prcl H Ph 2
Cross Creek Prcl I
Cross Creek Prcl K Ph 1d
Cross Creek Prcl M Ph 1
Cross Creek Prcl O Ph 1
Cross Creek Unit 01
Easton Park Ph 1
Easton Park Ph 2a
Fairway Villas At Pebble Creek
Grand Hampton
Grand Hampton Ph 1a
Grand Hampton Ph 1b-1
Grand Hampton Ph 1b1
Grand Hampton Ph 1b2
Grand Hampton Ph 1c-1/2a-1
Grand Hampton Ph 1c12a1
Grand Hampton Ph 1c3
Grand Hampton Ph 2a3
Grand Hampton Ph 3
Grand Hampton Ph 4
Grand Hampton Ph 5
Heritage Isle Community
Heritage Isles Ph 1b
Heritage Isles Ph 1d
Heritage Isles Ph 1e
Heritage Isles Ph 2b
Heritage Isles Ph 2e
Heritage Isles Ph 3c
Heritage Isles Ph 3d
Heritage Isles Ph 3e
Hunter's Green Parcel 20
Hunters Green
Hunters Green Hunters Green
Hunters Green Parcel 20
Hunters Green Prcl 13
Hunters Green Prcl 14 B Pha
Hunters Green Prcl 14a Phas
Hunters Green Prcl 15
Hunters Green Prcl 18a Phas
Hunters Green Prcl 19 Ph
Hunters Green Prcl 20
Hunters Green Prcl 22a Phas
Hunters Green Prcl 3
Hunters Green Prcl 7
K-bar Ranch
K-bar Ranch Prcl C
K-bar Ranch Prcl I
K-bar Ranch Prcl L Ph 1
K-bar Ranch Prcl M
K-bar Ranch Prcl N
K-bar Ranch Prcl Q Ph 1
K-bar Ranch Prcl Q Ph 2
K-bar Ranch-pcl I
Kbar Ranch
Kbar Ranch Prcl B
Kbar Ranch Prcl C
Kbar Ranch Prcl D
Kbar Ranch Prcl I
Kbar Ranch Prcl J
Kbar Ranch Prcl K Ph 1
Kbar Ranch Prcl L Ph 1
Kbar Ranch Prcl M
Kbar Ranch Prcl N
Kbar Ranch Prcl O
Kbar Ranch Prcl Q Ph 1
Kbar Ranch Prcl Q Ph 2
Kbar Ranchpcl I
Live Oak Preserve
Live Oak Preserve 2c Villages
Live Oak Preserve Ph 1b Villag
Live Oak Preserve Ph 1c Villag
Live Oak Preserve Ph 2a-villag
Live Oak Preserve Ph 2avillag
Live Oak Preserve Ph 2avillage
Live Oak Preserve Ph 2bvil
Not In Hernando
Pebble Creek
Pebble Creek Village
Pebble Creek Village 8
Richmond Place Ph 2
Richmond Place Ph 4
Spicola Prcl At Heritage Isl
Tampa Palms
Tampa Palms 2c
Tampa Palms 4a
Tampa Palms 4a Unit 1
Tampa Palms Area 04
Tampa Palms Area 2
Tampa Palms Area 2 5c
Tampa Palms Area 2 5c Unit 2a
Tampa Palms Area 3 Prcl 38 Sta
Tampa Palms Area 4 Prcl 11 U
Tampa Palms Area 4 Prcl 15
Tampa Palms Area 4 Prcl 21 R
Tampa Palms Area 8 Prcl 23 P
Tampa Palms North Area
Tampa Palms Unit 2a
Tampa Technology Park West Prc
The Manors Of Nottingham
The Reserve
The Villas Condo
Tuscany Sub At Tampa P
West Meadows
West Meadows Parcel 4 Phases 1
West Meadows Parcels 12a 12b-1
West Meadows Parcels 12a 12b1
West Meadows Parcels 12b-2 &
West Meadows Parcels 12b2
West Meadows Prcl 20b Doves
West Meadows Prcl 20c Ph
West Meadows Prcl 4 Ph 4
West Meadows Prcl 5 Ph 2
West Meadows Prcls 21 22
West Meadows Prcls 21 & 22

- Lumi Bianconi
- Tropic Shores Realty
- Mobile: 352.263.5572
- Mobile: 352.263.5572
- lumibianconirealtor@gmail.com












































