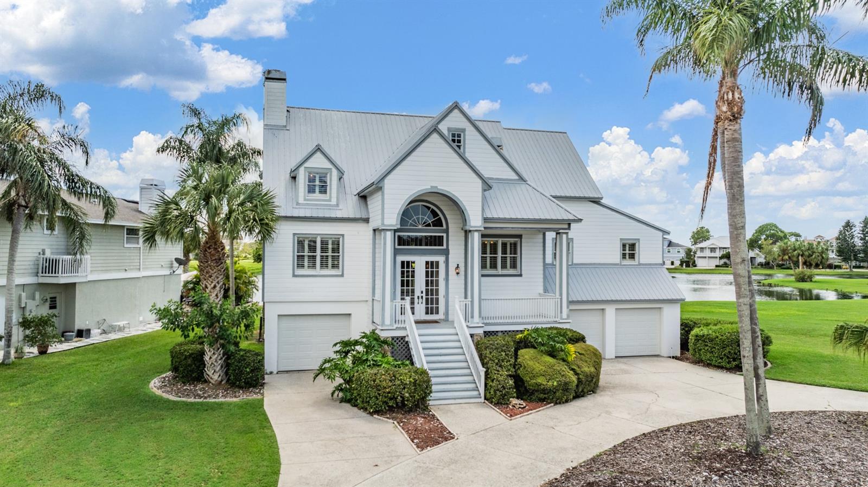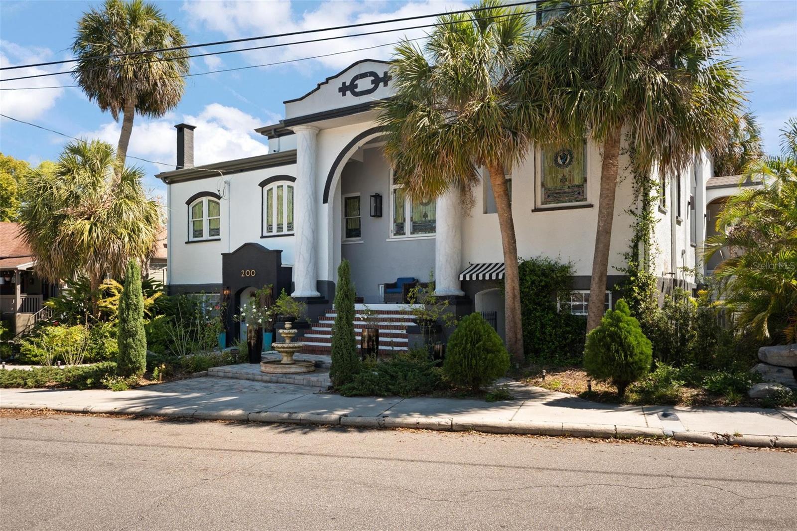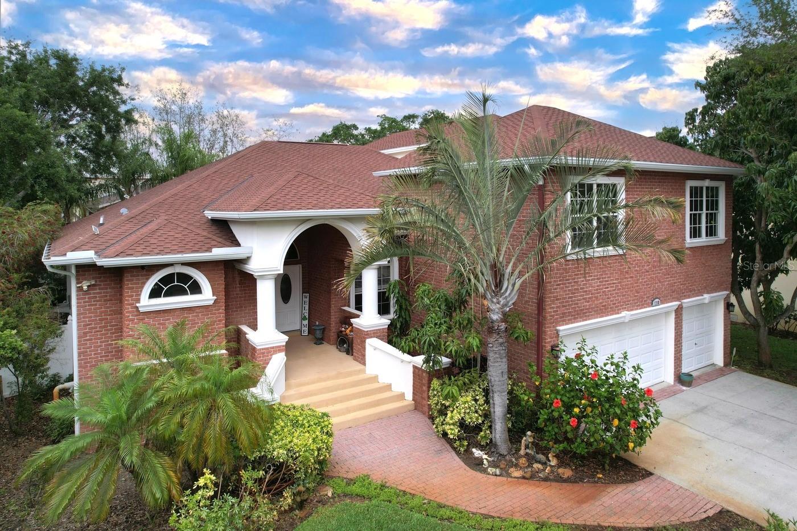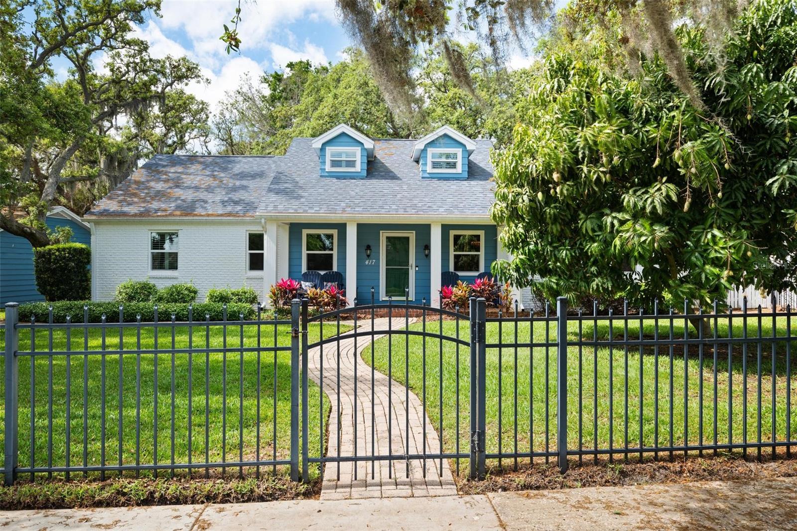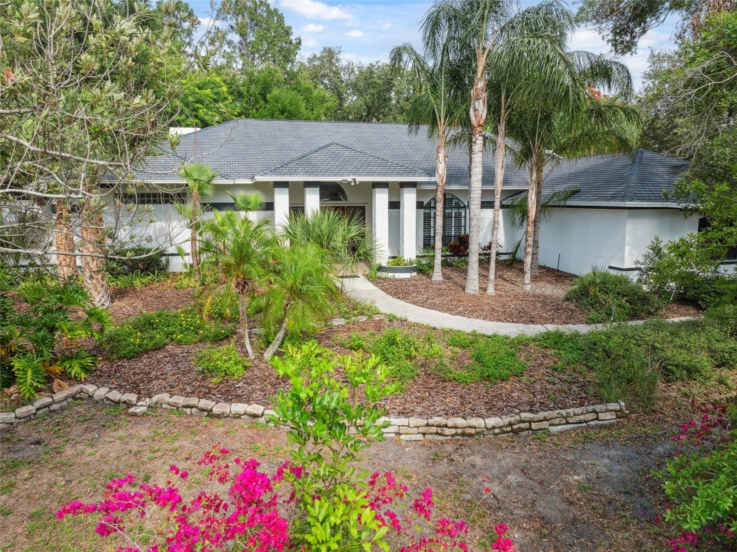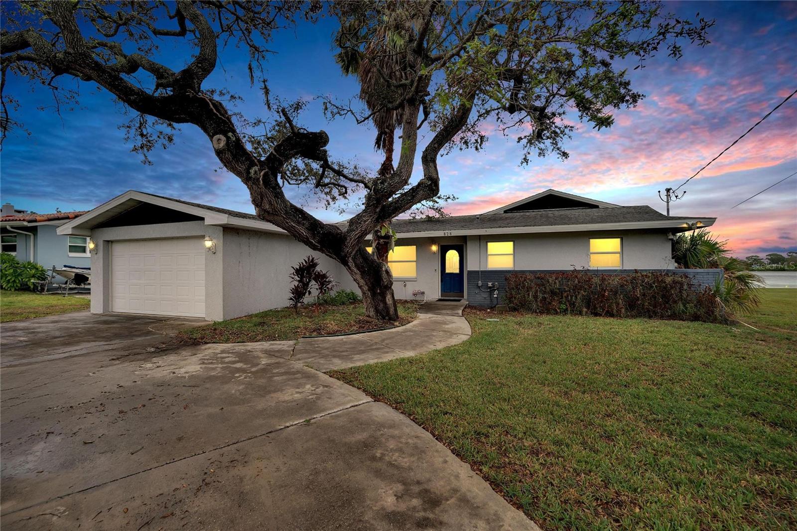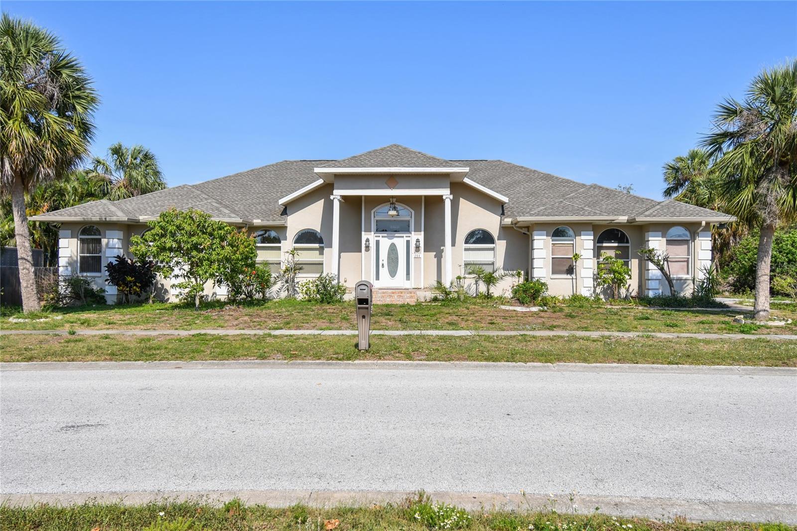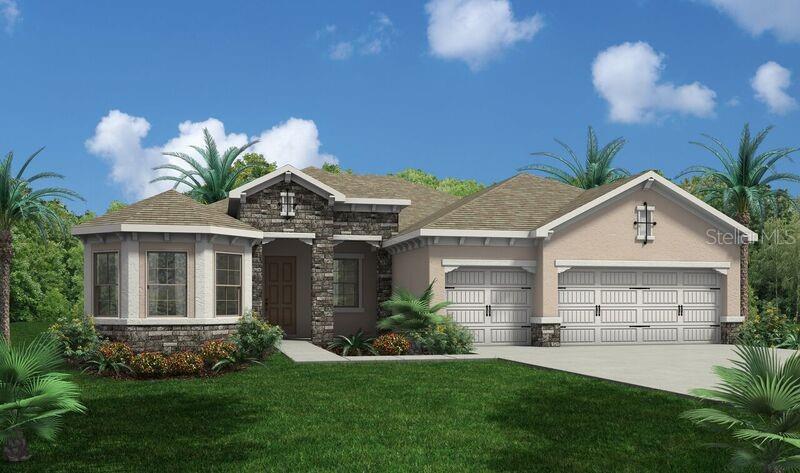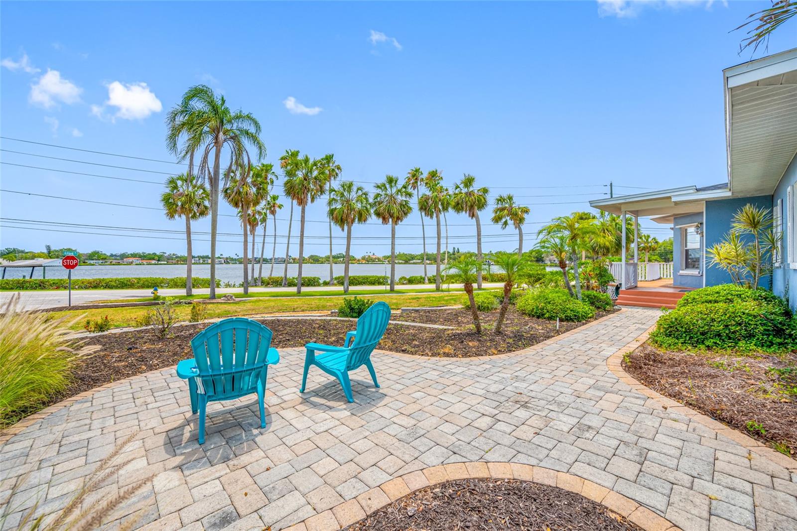1217 Florida Avenue, TARPON SPRINGS, FL 34689
Property Photos
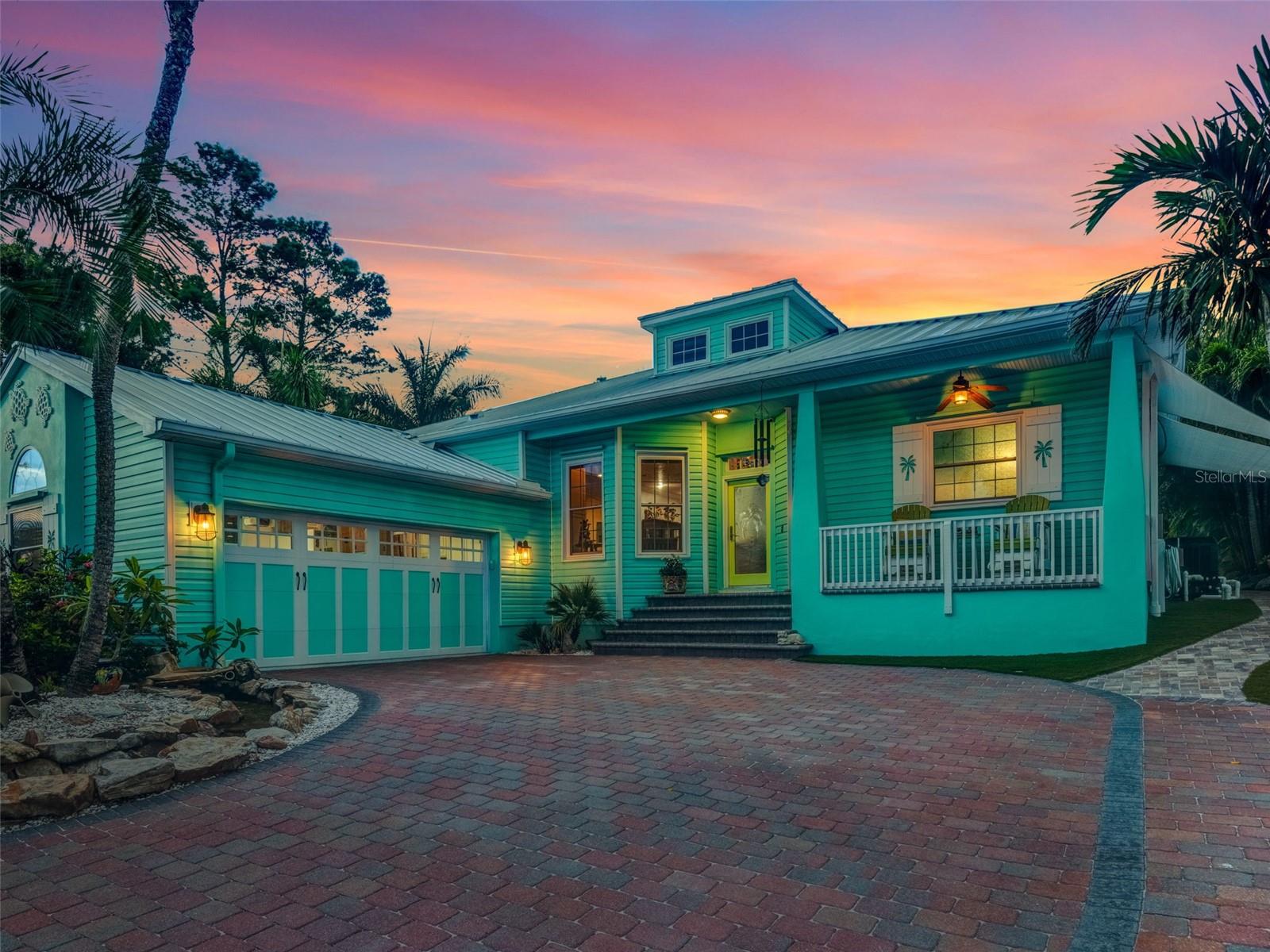
Would you like to sell your home before you purchase this one?
Priced at Only: $875,000
For more Information Call:
Address: 1217 Florida Avenue, TARPON SPRINGS, FL 34689
Property Location and Similar Properties
- MLS#: TB8393077 ( Residential )
- Street Address: 1217 Florida Avenue
- Viewed: 5
- Price: $875,000
- Price sqft: $314
- Waterfront: No
- Year Built: 2000
- Bldg sqft: 2790
- Bedrooms: 3
- Total Baths: 2
- Full Baths: 2
- Garage / Parking Spaces: 2
- Days On Market: 5
- Additional Information
- Geolocation: 28.161 / -82.7812
- County: PINELLAS
- City: TARPON SPRINGS
- Zipcode: 34689
- Subdivision: Serene Heights
- Elementary School: Sunset Hills
- Middle School: Tarpon Springs
- High School: Tarpon Springs
- Provided by: BHHS FLORIDA PROPERTIES GROUP

- DMCA Notice
-
DescriptionWelcome! Enter through the security gate, which can be controlled remotely, onto the pavered driveway to this elevated coastal style pool home. It's privately perched on. 42 lushly landscaped acres in the heart of historic tarpon springs, all nestled on top of a hill in high and dry flood zone x, and evacuation zone e. Being custom created on a hillside, this homes foundation has been built up to an even higher elevation. This retreat requires no flood insurance. It's surrounded by vinyl fencing and vibrant tropical foliage, all extremely well maintained. The recently upgraded home offers complete privacy with a true sense of escape. The highlight is the resort style saltwater pool with smart home controlled rock waterfall, pebbletec finish, outdoor surf board shower, and a heating system, all controlled by a hayward omnilogic automation, which is perfect for year round enjoyment. The outdoor kitchen features electricity, granite counters, stainless steel storage, lynx gas grill fueled by a buried propane tank, and a green egg. There's a gas firepit. Stepping inside you'll discover seamless porcelain tile wood look plank flooring throughout combining the warmth and texture of natural hardwood with the enduring resilience of tile offering both luxurious style and effortless maintenance. A chef's kitchen offers high end finishes with premium appliances, such as 2024 cafe kitchen oven. The upgraded dishwasher and oven/microwave were installed in 2025, bosch induction cooktop, and a zephyr hood vents outdoors, all designed to impress even the most discerning chef. Oh yes, a big chill refrigerator and an extra frig in the garage. Whether you're entertaining guests in the home, by the pool or enjoying peaceful mornings or evenings overlooking the surrounding landscape, this home delivers elegance comfort and resort like ambiance in one remarkable package. Here are some safety and security specs: pgt storm/impact sliding door and miami dade impact resistant fused front door. Windows are vinyl double hung simonton stormbreaker plus 300vl coastal with argon lowe, installed 2014. In addition to these upgraded windows and doors the whole house has either lexan or accordion storm panels. In 2014 a new clopay garage door with added storm bracing was added. There is a metal roof installed in 2014 with a remaining transferable warranty. The whole home has a 2018 generac generator being supplied by a 500 gallon buried propane tank. Here are some upraded luxury features: the kitchen features solid wood medallion cabinets with soft close, granite counters are in the kitchen, primary bath and guest bath, as well as updated tile work. The separate laundry room has loads of storage with quartz counters, 2023 electrolux washer and dryer. There are lutron roll down blinds in 2 areas of the home, due to the rising and setting sun. The primary bedroom features remote controlled blackout blinds. Another "entire home" feature is the recessed surround sound speakers with wifi network wiring. Let's not forget the side load garage which has been updated with polyasparitic epoxy flooring, substantial storage, built in cabinets, hanging shelving, window a/c unit, and a floored attic access with pull down staircase. Check this out: separate detached office with ceramic tile floor, insulated walls, granite counter, shiplap and a/c unit. There's more to this property but you'll need to stop by to see for yourself! This truly is one of a kind! Thank you for showing!
Payment Calculator
- Principal & Interest -
- Property Tax $
- Home Insurance $
- HOA Fees $
- Monthly -
For a Fast & FREE Mortgage Pre-Approval Apply Now
Apply Now
 Apply Now
Apply NowFeatures
Building and Construction
- Covered Spaces: 0.00
- Exterior Features: Hurricane Shutters, Lighting, Other, Outdoor Grill, Outdoor Shower, Private Mailbox, Rain Gutters, Sidewalk, Sliding Doors, Storage
- Fencing: Vinyl
- Flooring: Brick, Granite, Luxury Vinyl, Tile
- Living Area: 1950.00
- Other Structures: Other, Outdoor Kitchen
- Roof: Metal
Land Information
- Lot Features: Cleared, Gentle Sloping, City Limits, Landscaped, Oversized Lot, Sidewalk, Street Dead-End, Paved
School Information
- High School: Tarpon Springs High-PN
- Middle School: Tarpon Springs Middle-PN
- School Elementary: Sunset Hills Elementary-PN
Garage and Parking
- Garage Spaces: 2.00
- Open Parking Spaces: 0.00
- Parking Features: Driveway, Garage Door Opener, Garage Faces Side, Guest, Off Street, Oversized, Parking Pad, RV Access/Parking, Workshop in Garage
Eco-Communities
- Green Energy Efficient: Insulation
- Pool Features: Auto Cleaner, Deck, Gunite, Heated, In Ground, Lighting, Other, Pool Alarm, Salt Water, Tile
- Water Source: None
Utilities
- Carport Spaces: 0.00
- Cooling: Central Air
- Heating: Central, Electric
- Pets Allowed: Yes
- Sewer: Public Sewer
- Utilities: BB/HS Internet Available, Cable Connected, Electricity Connected, Fire Hydrant, Propane, Sewer Connected, Sprinkler Well, Water Connected
Finance and Tax Information
- Home Owners Association Fee: 0.00
- Insurance Expense: 0.00
- Net Operating Income: 0.00
- Other Expense: 0.00
- Tax Year: 2024
Other Features
- Appliances: Built-In Oven, Convection Oven, Cooktop, Dishwasher, Disposal, Dryer, Electric Water Heater, Exhaust Fan, Ice Maker, Microwave, Range, Range Hood, Refrigerator, Washer
- Country: US
- Interior Features: Cathedral Ceiling(s), Ceiling Fans(s), Eat-in Kitchen, High Ceilings, Kitchen/Family Room Combo, Open Floorplan, Solid Wood Cabinets, Split Bedroom, Thermostat, Walk-In Closet(s), Window Treatments
- Legal Description: SERENE HEIGHTS N 91.4FT MOL OF W 200FT OF LOT 12
- Levels: One
- Area Major: 34689 - Tarpon Springs
- Occupant Type: Owner
- Parcel Number: 02-27-15-80190-000-0122
- Possession: Close Of Escrow
- Style: Coastal, Custom
- View: Trees/Woods
- Zoning Code: RES
Similar Properties
Nearby Subdivisions
Alta Vista Sub
Azure View
Bayshore Heights
Bayshore Heights Pt Rep
Beckett Bay
Beekmans J C Sub
Brittany Park Ib Sub
Brittany Park Ph 2 Sub
Brittany Park Ph Ia
Chesapeake Point
Cheyneys J K Sub
Cheyneys Mill Add Rep
Cheyneys Paul Sub
Clarks H L Sub
Clarks H. L. Sub
Colony South
Coquina Beach
Cypress Park Of Tarpon Spgs
Cypress Park Of Tarpon Springs
Disston Keeneys
Dixie Park
Eagle Creek Estates
East Lake Landings
Fairmount Park
Fergusons C
Fergusons Estates
Fergusons Estates Blk 2 Lot 2
Fergusons Estates Re
Fernalds L S Resub
Florida Oaks First Add
Florida Oaks Second Add
Forest Ridge Ph One
Forest Ridge Ph Two
Forest Ridge Phase One
Gnuoy Park
Golden Gateway Homes
Gourleys W H Sub
Grammer Smith Oakhill
Grand View Heights
Grassy Pointe Ph 1
Grassy Pointe Ph 2
Grassy Pointe - Ph 1
Green Dolphin Park Villas Cond
Gulf Beach Park
Gulf Front Sub
Gulfview Ridge
Hamlets At Whitcomb Place The
Harbor Oaks I
Harbor Woods North
Inness Park
Inness Park Ext
Karen Acres
Lake Tarpon Sail Tennis Club
Leisure Lake Village Condo
Loch Haven
Lonesome Pine
Lutean Shores
Mariner Village Sub
North Lake Estates
North Lake Of Tarpon Spgs Ph
Not In Hernando
Oakleaf Village
Orange Heights
Parkside Colony
Pattens Sub N S
Pointe Alexis North Ph I Rep
Pointe Alexis North Ph Ii
Pointe Alexis North Ph Iii
Pointe Alexis South
Pointe Alexis South Ph Ii Pt R
Pointe Alexis South Ph Iii
River Bend Village
River Watch
Riverview
Rivo Alto
Rush Fergusons Sub
Rush Fersusons
Sail Harbor
Sea Breeze Island
Serene Heights
Serene Hills
Siler Shores
Sol-aqua
Solaqua
Sunset Hills
Sunset Hills 2nd Add
Sunset Hills 4th Add
Sunset Hills Country Club
Sunset Hills Rep
Sunset Ridge Park
Tampa Tarpon Spgs Land Co
Tampa & Tarpon Spgs Land Co
Tarpon Heights Rev Of Sec D Of
Tarpon Heights Sec A
Tarpon Heights Sec C
Tarpon Key
Tarpon Spgs Enterprises
Tarpon Spgs Official Map
Tarpon Springs
Tarpon Trace
Trentwood Manor
Turf Surf Estates
Turf & Surf Estates
Wegeforth Sub
Welshs Bayou Add
Westwinds Ph I
Westwinds Ph Ii
Westwinds Village
Whitcomb Place
Whitcomb Point
Windrush Bay Condo
Woods At Anderson Park
Youngs Sub De Luxe

- Lumi Bianconi
- Tropic Shores Realty
- Mobile: 352.263.5572
- Mobile: 352.263.5572
- lumibianconirealtor@gmail.com



























































































