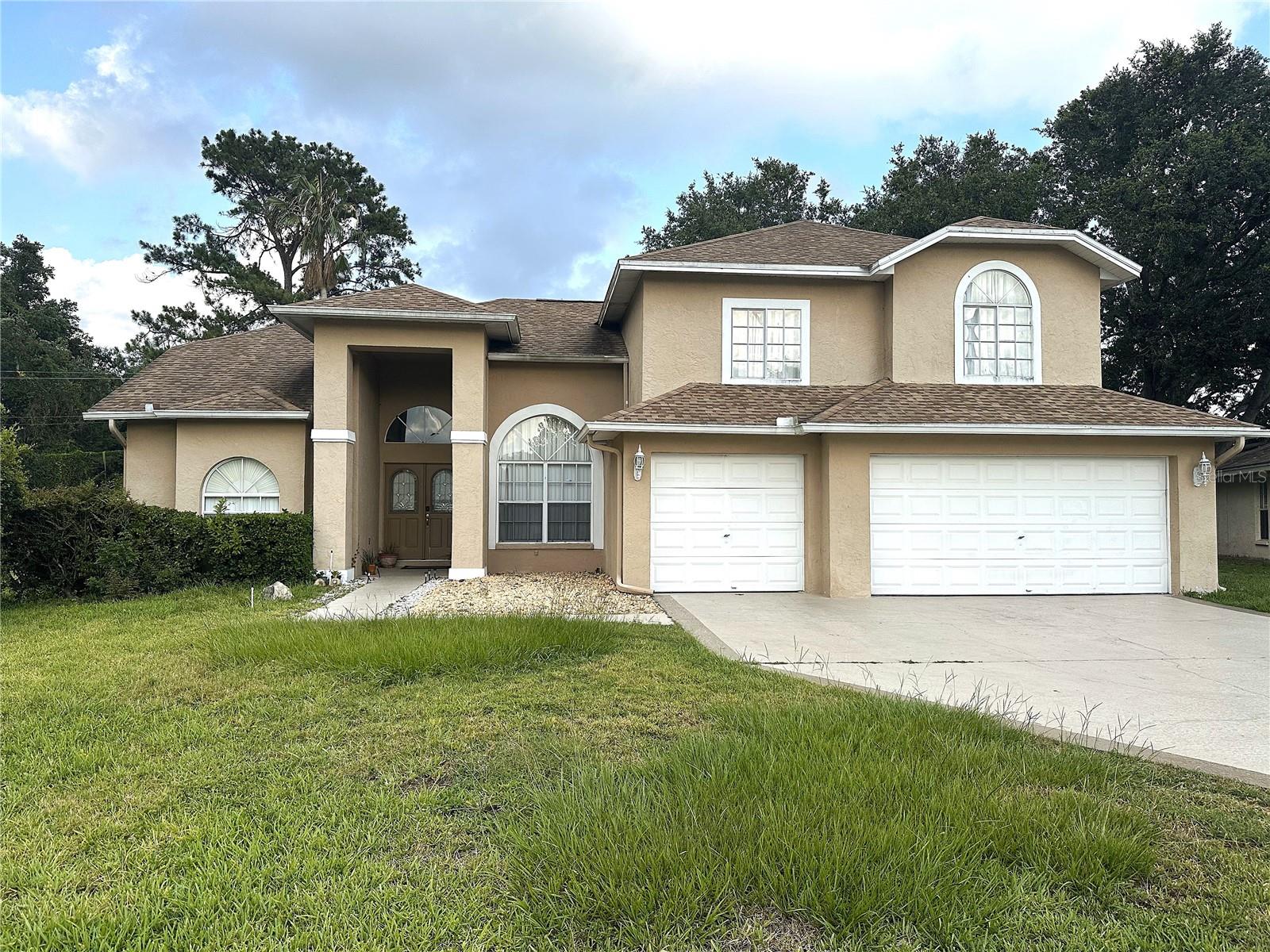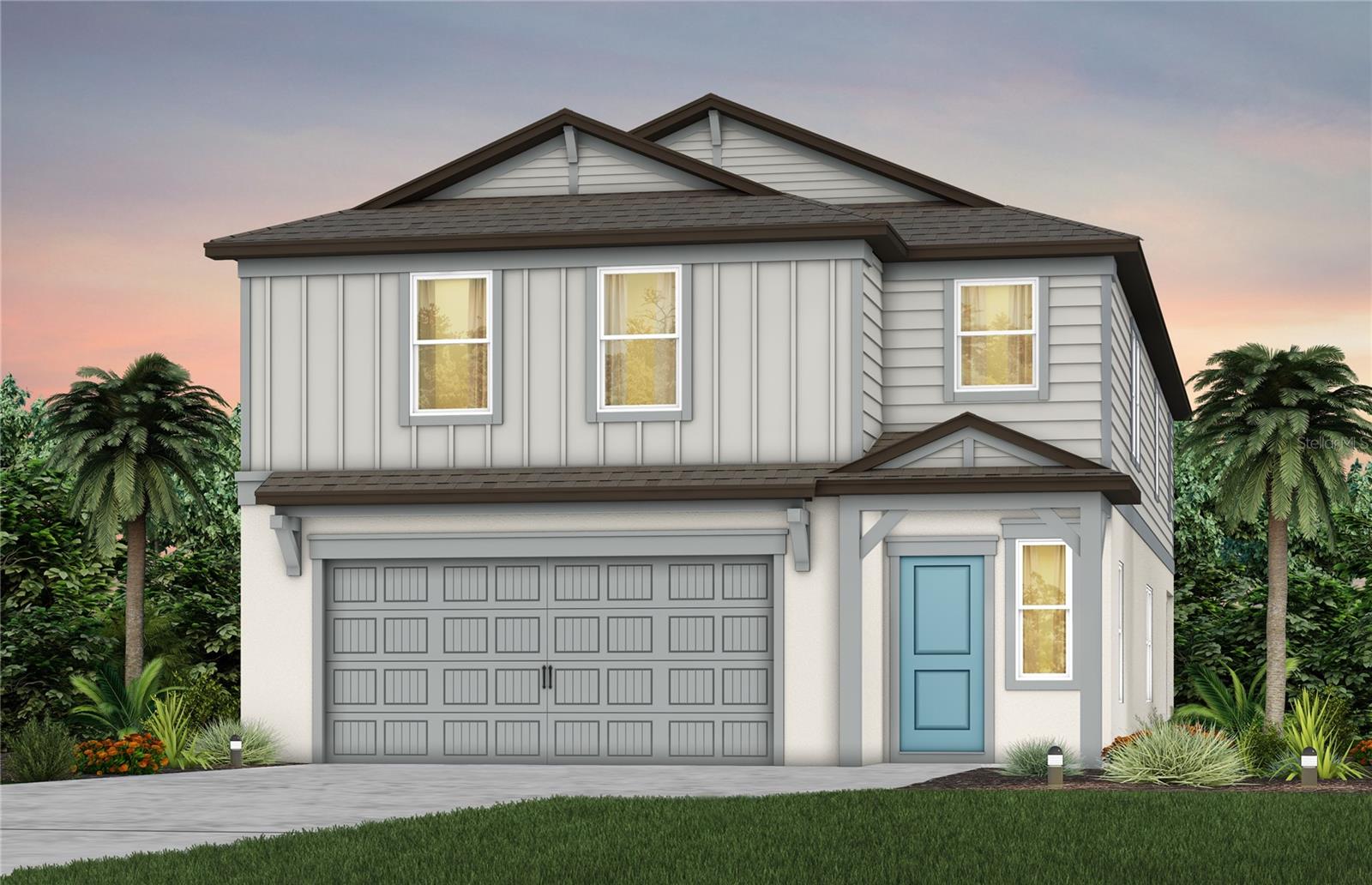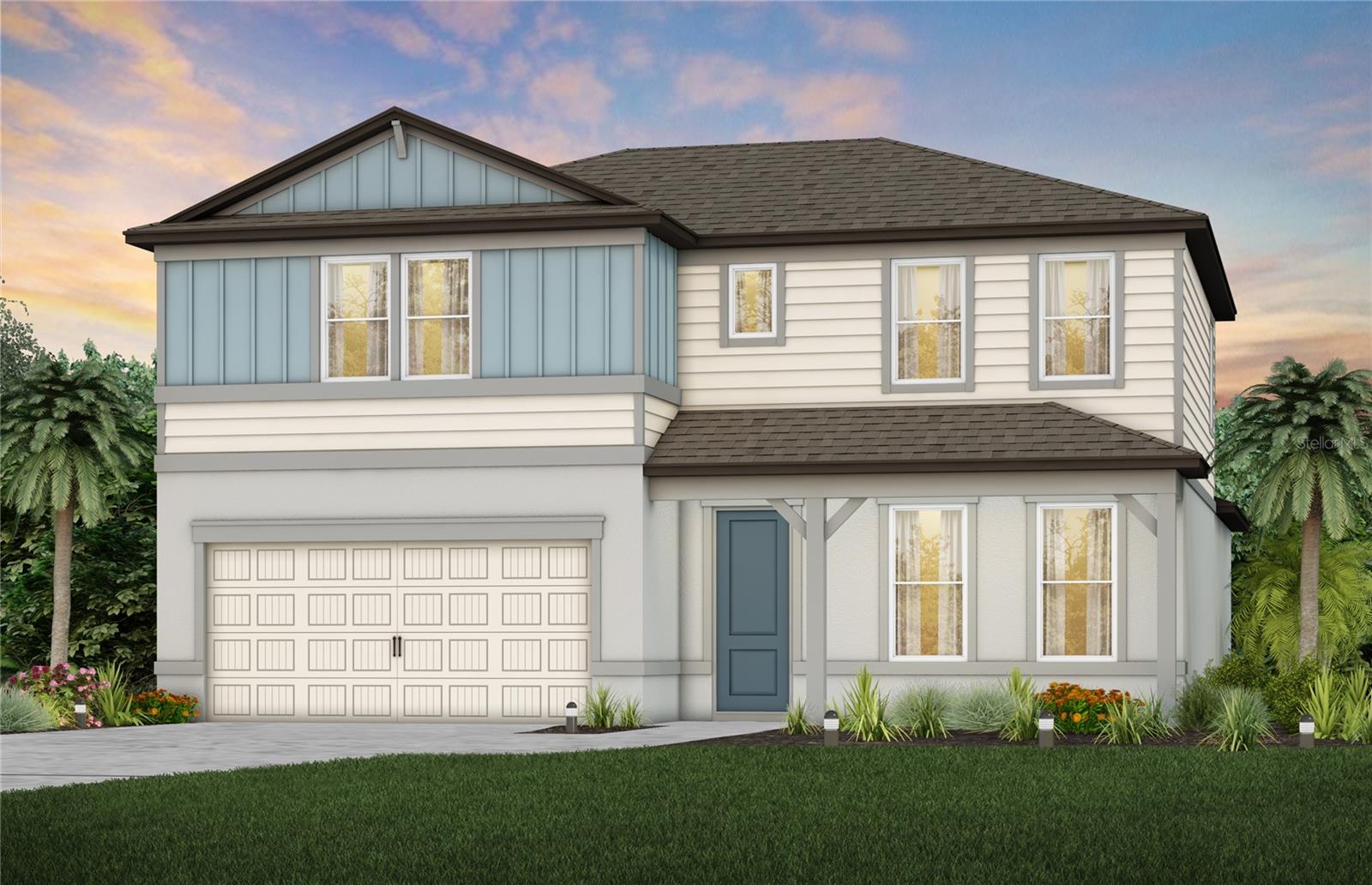10402 Ashley Oaks Drive, RIVERVIEW, FL 33578
Property Photos

Would you like to sell your home before you purchase this one?
Priced at Only: $455,000
For more Information Call:
Address: 10402 Ashley Oaks Drive, RIVERVIEW, FL 33578
Property Location and Similar Properties
- MLS#: TB8392411 ( Residential )
- Street Address: 10402 Ashley Oaks Drive
- Viewed: 24
- Price: $455,000
- Price sqft: $141
- Waterfront: Yes
- Wateraccess: Yes
- Waterfront Type: Pond
- Year Built: 1990
- Bldg sqft: 3217
- Bedrooms: 4
- Total Baths: 3
- Full Baths: 2
- 1/2 Baths: 1
- Garage / Parking Spaces: 3
- Days On Market: 30
- Additional Information
- Geolocation: 27.8732 / -82.3311
- County: HILLSBOROUGH
- City: RIVERVIEW
- Zipcode: 33578
- Subdivision: Ashley Oaks
- Elementary School: Riverview
- Middle School: Giunta
- High School: Spoto
- Provided by: BHHS FLORIDA PROPERTIES GROUP

- DMCA Notice
-
DescriptionDon't miss this incredible opportunity! Schedule your private tour today and see the potential of this home.??Welcome Home !! The search is over!?? ??Introducing a spacious 4 bedroom, 2.5 bathrooms, residence in the sought after Ashley Oaks Community. Situated on a generous half acre corner lot, this property perfectly combines comfort ample space. The primary bedroom is conveniently located on the main floor, complete with a private en suite bathroom. The second floor offers three additional bedrooms and a full bathroom making it ideal for family, guests, or a home office. The bright and open family room includes a delightful wood burning fireplace and leads to a screened in patio, offering a tranquil space to enjoy the surrounding wildlife. Recent updates include a New roof 2021 ??Water heater 2021?? AC system 2022?? ensuring peace of mind. Additionally, a community swimming pool is conveniently just across the street.This home is ideally located just minutes from I 75, highly rated schools, shopping, dining, and more. Seize this incredible opportunity by scheduling private tour today to explore the potential of this remarkable home.
Payment Calculator
- Principal & Interest -
- Property Tax $
- Home Insurance $
- HOA Fees $
- Monthly -
For a Fast & FREE Mortgage Pre-Approval Apply Now
Apply Now
 Apply Now
Apply NowFeatures
Building and Construction
- Covered Spaces: 0.00
- Exterior Features: Private Mailbox, Sidewalk, Sliding Doors
- Flooring: Carpet, Ceramic Tile, Tile
- Living Area: 1971.00
- Roof: Shingle
Property Information
- Property Condition: Completed
Land Information
- Lot Features: Corner Lot
School Information
- High School: Spoto High-HB
- Middle School: Giunta Middle-HB
- School Elementary: Riverview Elem School-HB
Garage and Parking
- Garage Spaces: 3.00
- Open Parking Spaces: 0.00
Eco-Communities
- Water Source: Public
Utilities
- Carport Spaces: 0.00
- Cooling: Central Air
- Heating: Central, Electric
- Pets Allowed: Cats OK, Dogs OK
- Sewer: Public Sewer
- Utilities: Other
Finance and Tax Information
- Home Owners Association Fee: 500.00
- Insurance Expense: 0.00
- Net Operating Income: 0.00
- Other Expense: 0.00
- Tax Year: 2024
Other Features
- Appliances: Dishwasher, Dryer, Electric Water Heater, Microwave, Range, Refrigerator, Washer
- Association Name: Green Acre Properties
- Association Phone: 813-600-1100 X 1
- Country: US
- Interior Features: Cathedral Ceiling(s), Ceiling Fans(s), Eat-in Kitchen, L Dining, Solid Wood Cabinets, Window Treatments
- Legal Description: Ashley Oaks Unit No 1 Lot 11 Block 6
- Levels: Two
- Area Major: 33578 - Riverview
- Occupant Type: Tenant
- Parcel Number: U-17-30-20-2RA-000006-00011.0
- View: Water
- Views: 24
- Zoning Code: PD
Similar Properties
Nearby Subdivisions
Alafia River Country Meadows M
Ashley Oaks
Avelar Creek North
Avelar Creek South
Balmboyette Area
Bloomingdale Hills Sec A U
Bloomingdale Hills Sec C U
Bloomingdale Hills Section B
Bloomingdale Hills Section B U
Bloomingdale Ridge
Brandwood Sub
Bridges
Brussels Boy Ph I & Ii
Brussels Boy Ph Iii Iv
Eagle Watch
Fern Hill Ph 1a
Fern Hill Ph 2
Fern Hill Phase 1a
Hancock Sub
Happy Acres Sub 1 S
Ivy Estates
Key West Landings Lot 13
Lake Fantasia Platted Sub
Lake St Charles
Lake St Charles Un 13 14
Lake St Charles Un 13 & 14
Lake St Charles Unit 1
Lake St Charles Unit 10
Lake St Charles Unit 12
Lake St Charles Unit 3
Magnolia Creek
Magnolia Creek Phase 2
Magnolia Park Central Ph A
Magnolia Park Northeast F
Magnolia Park Northeast Prcl
Magnolia Park Northeast Reside
Magnolia Park Southeast B
Magnolia Park Southeast C2
Magnolia Park Southeast D
Magnolia Park Southwest G
Mariposa Ph 1
Mariposa Ph 2a 2b
Mariposa Ph 2a & 2b
Mays Greenglades 1st Add
Medford Lakes Ph 1
Medford Lakes Ph 2b
Not In Hernando
Not On List
Oak Creek
Oak Creek Prcl 1b
Oak Creek Prcl 4
Oak Creek Prcl Hh
Park Creek Ph 1a
Park Creek Ph 2b
Park Creek Ph 3b2 3c
Park Creek Ph 4b
Parkway Center Single Family P
Pavilion (waterford Ph I)
Pavilion Ph 3
Pavilion Waterford Ph I
Providence Oaks
Providence Reserve
Quintessa Sub
Random Oaks Ph 02 Un
Random Oaks Ph 2
Random Oaks Ph I
River Pointe Sub
Riverleaf At Bloomingdale
Riverside Bluffs
Riverview Crest
Riverview Crest Unit 2
Riverview Meadows Ph 2
Sanctuary At Oak Creek
Sand Ridge Estates
South Creek
South Crk Ph 2a 2b 2c
South Crk Ph 2a 2b & 2c
South Pointe Ph 1a 1b
South Pointe Ph 2a 2b
South Pointe Ph 3a 3b
South Pointe Ph 6
South Pointe Ph 9
South Pointe Phase 3a
Southcreek
Spencer Glen
Spencer Glen North
Spencer Glen South
Subdivision Of The E 2804 Ft O
Summerview Oaks Sub
Symmes Grove Sub
Tamiami Townsite Rev
Timber Creek
Timbercreek Ph 1
Timbercreek Ph 2c
Twin Creeks
Twin Creeks Ph 1 2
Twin Creeks Ph 1 & 2
Unplatted
Ventana Grvs Ph 1
Villages Of Lake St Charles Ph
Waterstone Lakes Ph 2
Watson Glen
Watson Glen Ph 1
Watson Glen Ph 2
Wilson Manor
Winthrop Village Ph 2fb
Winthrop Village Ph One-b
Winthrop Village Ph Oneb
Winthrop Village Ph Two-b
Winthrop Village Ph Twoa
Winthrop Village Ph Twob
Winthrop Village Ph Twod

- Lumi Bianconi
- Tropic Shores Realty
- Mobile: 352.263.5572
- Mobile: 352.263.5572
- lumibianconirealtor@gmail.com






















