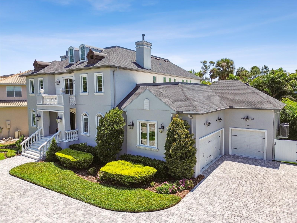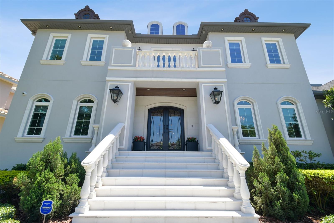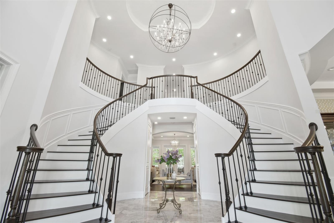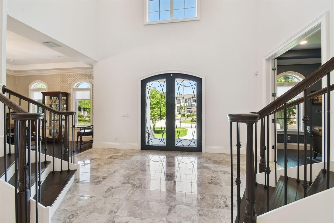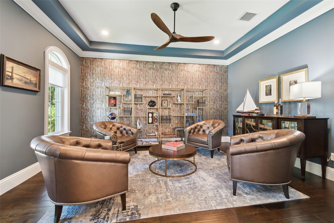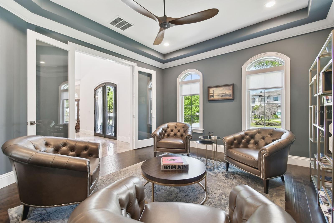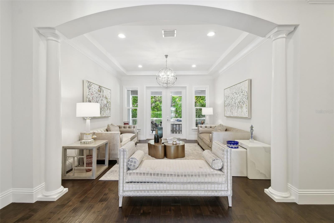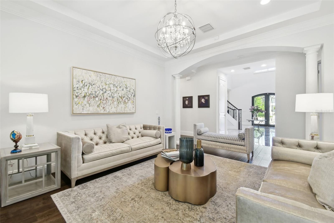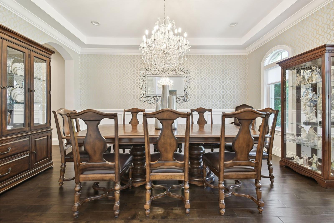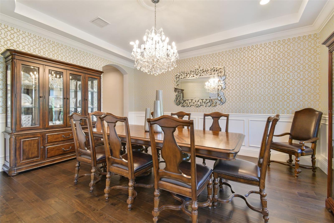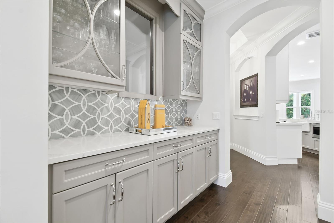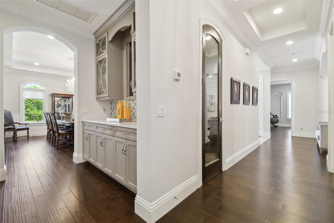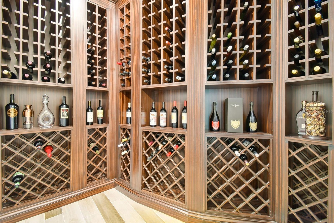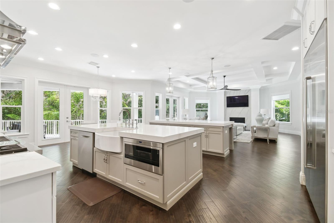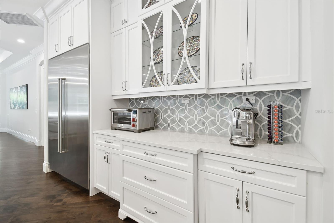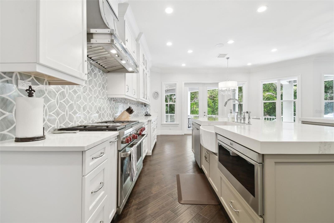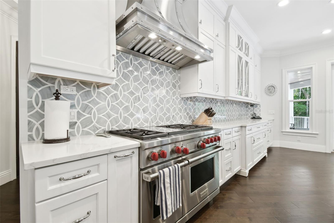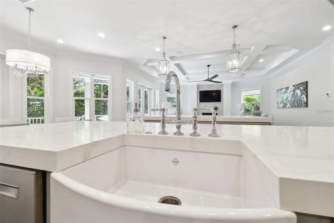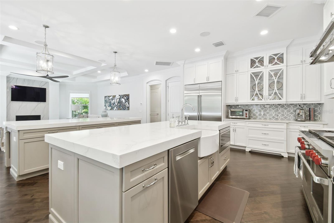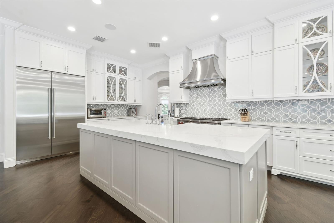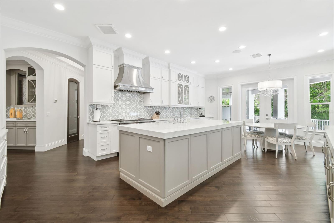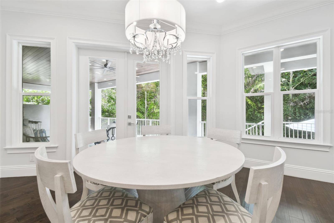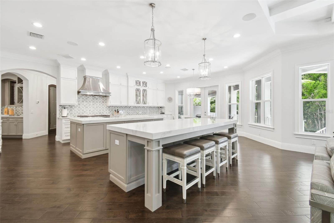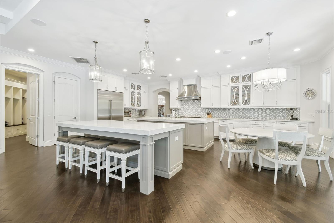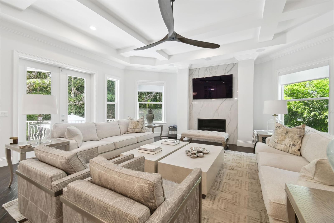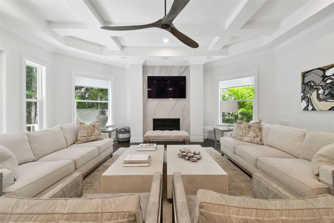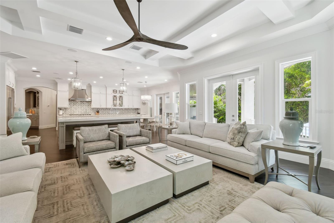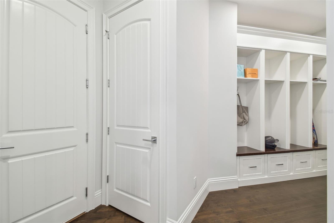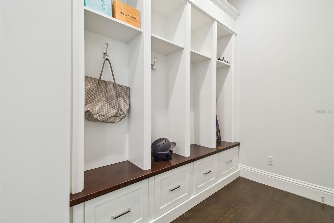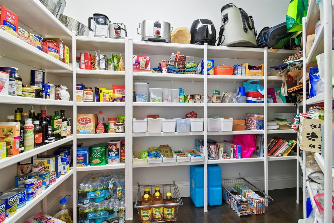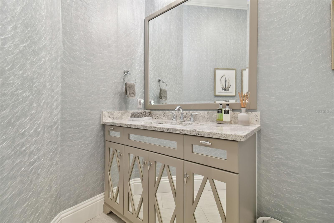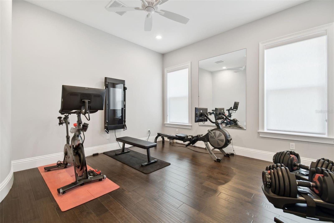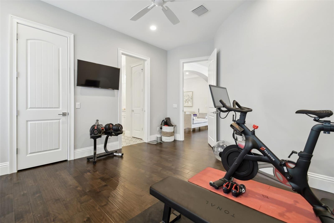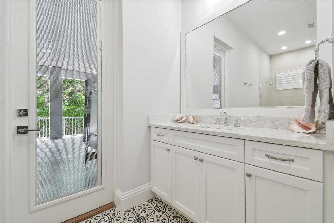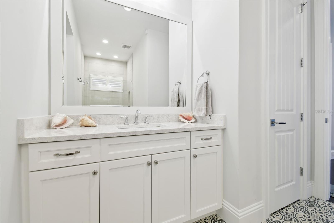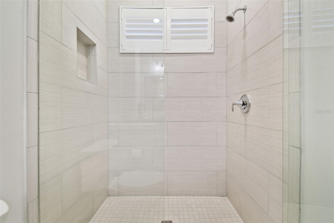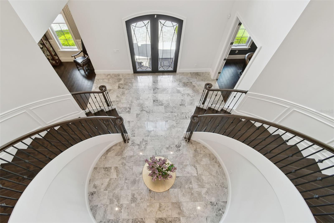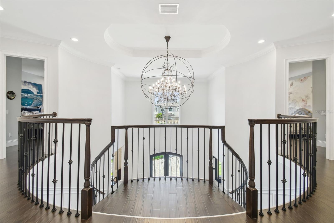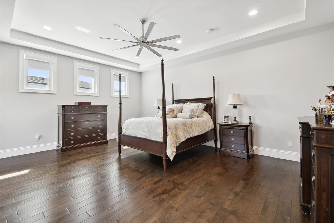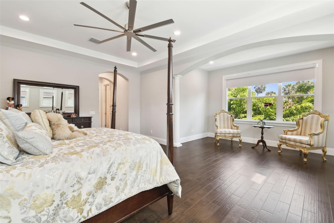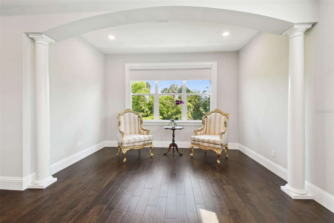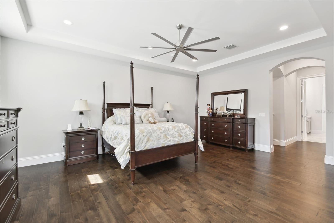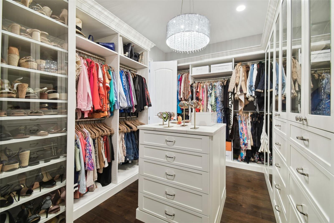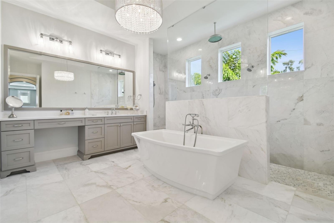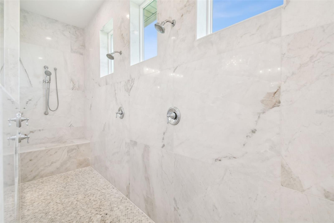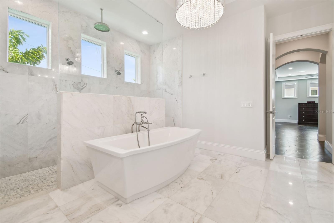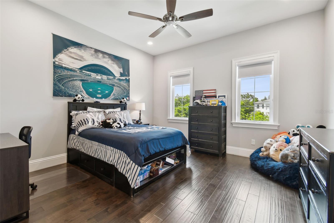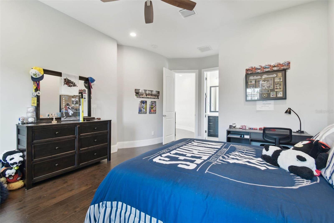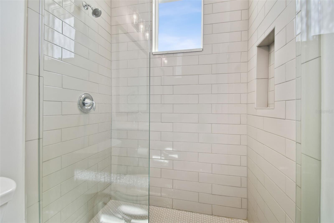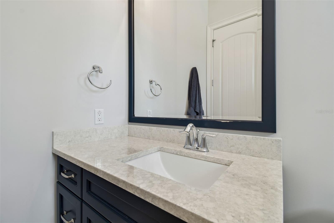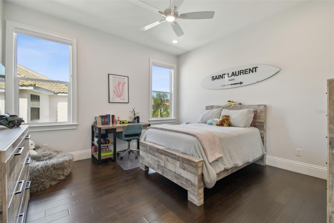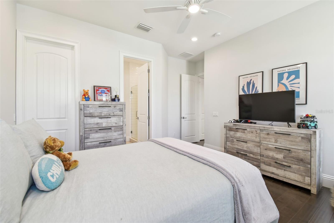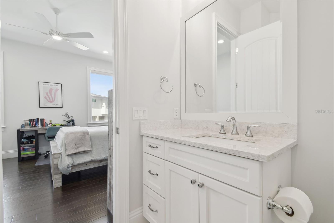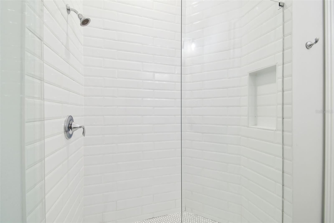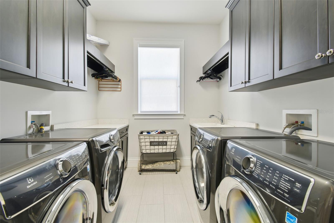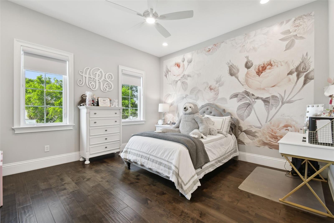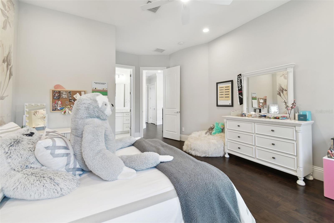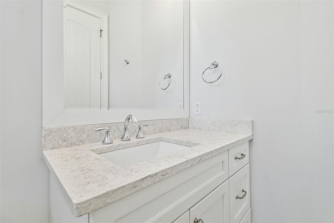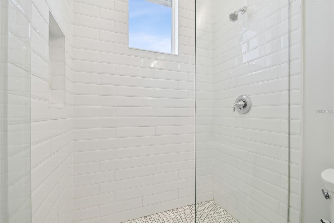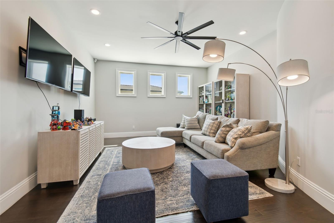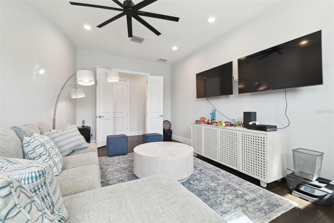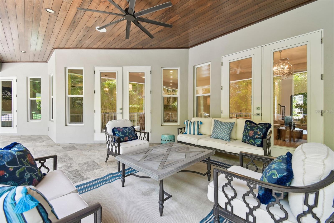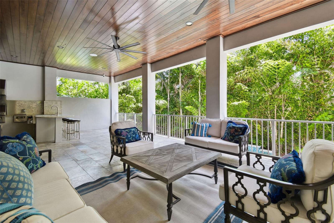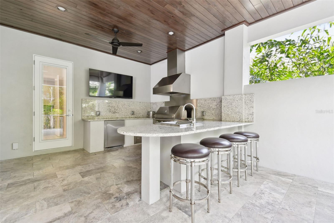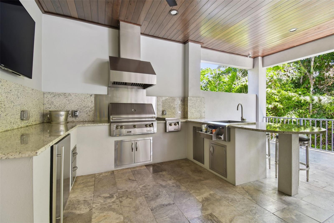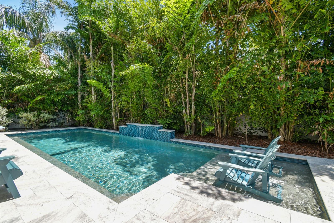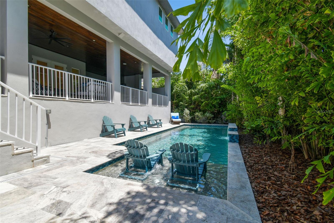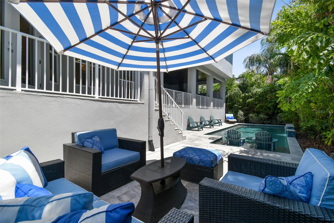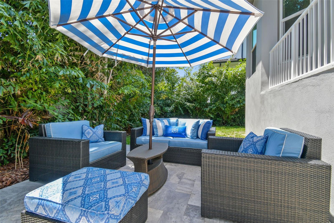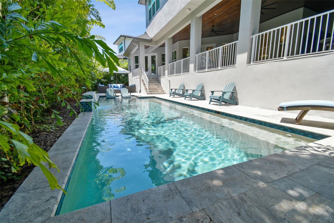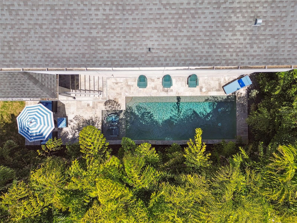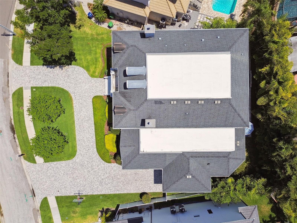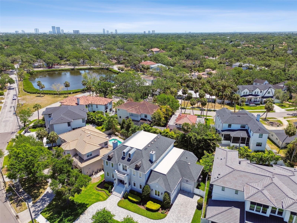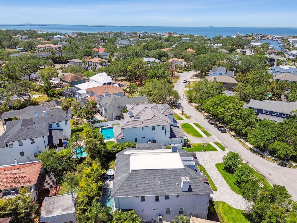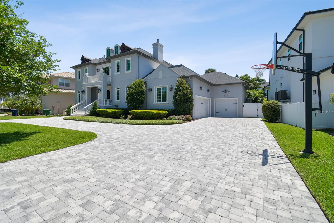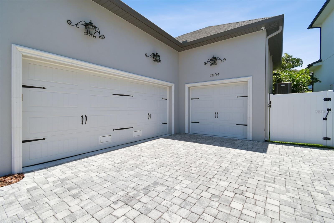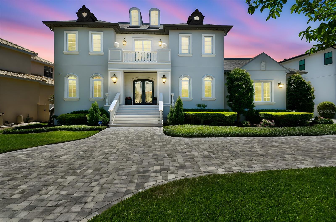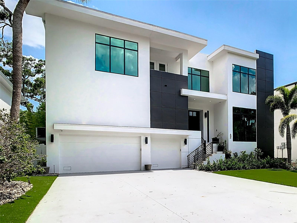2604 Bryant Circle, TAMPA, FL 33629
Property Photos
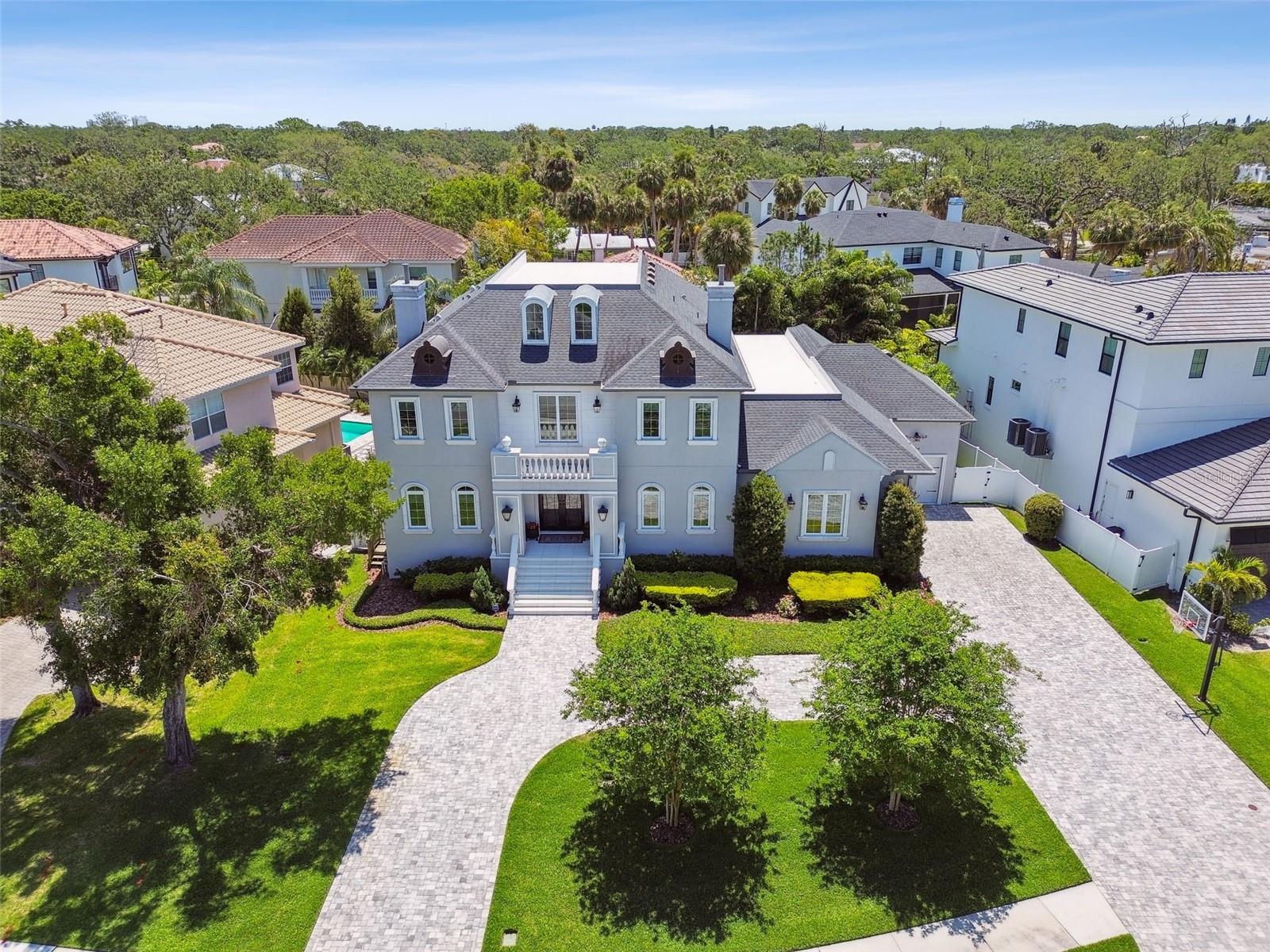
Would you like to sell your home before you purchase this one?
Priced at Only: $4,175,000
For more Information Call:
Address: 2604 Bryant Circle, TAMPA, FL 33629
Property Location and Similar Properties
- MLS#: TB8379008 ( Residential )
- Street Address: 2604 Bryant Circle
- Viewed:
- Price: $4,175,000
- Price sqft: $558
- Waterfront: No
- Year Built: 2020
- Bldg sqft: 7480
- Bedrooms: 5
- Total Baths: 6
- Full Baths: 5
- 1/2 Baths: 1
- Garage / Parking Spaces: 3
- Days On Market: 1
- Additional Information
- Geolocation: 27.9217 / -82.5258
- County: HILLSBOROUGH
- City: TAMPA
- Zipcode: 33629
- Subdivision: Sunset Park
- Elementary School: Dale Mabry
- Middle School: Coleman
- High School: Plant
- Provided by: PREMIER SOTHEBYS INTL REALTY
- Contact: Christina Myers Gehrki
- 813-217-5288

- DMCA Notice
-
DescriptionPresenting Chateau Bryant, an unparalleled custom designed estate, where every detail has been meticulously curated to create an extraordinary living experience. Upon entering, you are greeted by a grand double staircase foyer, soaring beneath a breathtaking 23 foot ceiling and adorned with exquisite marble floors and an impressive crystal chandelier, setting a tone of sophisticated grandeur. For the discerning connoisseur, a climate controlled wine cellar with a custom handmade exotic wood rack system offers the perfect environment for preserving and showcasing prized collections. The artistry continues throughout the home with custom hand finished cabinetry, reflecting exceptional craftsmanship and attention to detail in every room. Culinary enthusiasts will delight in the gourmet kitchen, featuring a stunning custom glass backsplash, extending into the thoughtfully designed butler's pantry. The expansive kitchen boasts two spacious islands, a sun drenched breakfast nook, Wolf oven and hood, Subzero refrigerator and freezer, and a convenient walk in pantry. Thoughtful design extends to the practical with a well appointed mudroom offering ample storage and a comfortable bench. Throughout the main living areas and all five bedrooms, rich hardwood floors provide warmth and sophistication. Each of the five bedrooms is en suite, ensuring privacy and comfort for all. The downstairs offers a distinguished office/den and a 5th bedroom ideal for guests or a home gym. Formal entertaining is a pleasure in the elegant formal living room and gracious formal dining room. Upstairs, convenience is paramount with a dedicated laundry room featuring two sets of washers and dryers, a utility sink, hanging area and cabinetry. Leisure and recreation await in the expansive upstairs bonus/entertainment room. The opulent owners' retreat offers a tranquil sitting area and a generously sized closet featuring custom cabinetry and a central island. The spa like en suite bath boasts custom marble, a luxurious walk in shower, a relaxing garden tub, and elegant dual vanities. Outside, a private oasis awaits with a heated saltwater pool featuring a sun shelf, perfect for year round enjoyment. The outdoor kitchen, complete with a granite counter and bar area, is ideal for al fresco dining and entertaining, all enveloped by a natural and lush fish tail palm wall ensuring complete privacy. Located in Mabry, Coleman and Plant school district, Chateau Bryant is more than a home; it is a statement of bespoke luxury and timeless design, offering an unparalleled living experience in coveted Sunset Park. Schedule your private showing to witness the exceptional artistry of this one of a kind estate.
Payment Calculator
- Principal & Interest -
- Property Tax $
- Home Insurance $
- HOA Fees $
- Monthly -
For a Fast & FREE Mortgage Pre-Approval Apply Now
Apply Now
 Apply Now
Apply NowFeatures
Building and Construction
- Covered Spaces: 0.00
- Exterior Features: French Doors, Sidewalk
- Fencing: Fenced
- Flooring: Hardwood, Marble, Tile
- Living Area: 5570.00
- Roof: Shingle
Land Information
- Lot Features: Flood Insurance Required, City Limits, Oversized Lot, Sidewalk
School Information
- High School: Plant-HB
- Middle School: Coleman-HB
- School Elementary: Dale Mabry Elementary-HB
Garage and Parking
- Garage Spaces: 3.00
- Open Parking Spaces: 0.00
- Parking Features: Circular Driveway, Driveway, Garage Door Opener, Garage Faces Side, Off Street, Parking Pad, Garage
Eco-Communities
- Pool Features: Gunite, Heated
- Water Source: Public
Utilities
- Carport Spaces: 0.00
- Cooling: Central Air
- Heating: Central
- Pets Allowed: Yes
- Sewer: Public Sewer
- Utilities: BB/HS Internet Available, Electricity Connected, Natural Gas Connected, Sewer Connected, Water Connected
Finance and Tax Information
- Home Owners Association Fee: 0.00
- Insurance Expense: 0.00
- Net Operating Income: 0.00
- Other Expense: 0.00
- Tax Year: 2024
Other Features
- Appliances: Convection Oven, Dishwasher, Disposal, Dryer, Freezer, Gas Water Heater, Microwave, Range, Range Hood, Refrigerator, Tankless Water Heater, Washer
- Country: US
- Interior Features: Built-in Features, Ceiling Fans(s), Chair Rail, Coffered Ceiling(s), Crown Molding, Eat-in Kitchen, High Ceilings, Kitchen/Family Room Combo, Open Floorplan, PrimaryBedroom Upstairs, Solid Wood Cabinets, Split Bedroom, Tray Ceiling(s), Walk-In Closet(s), Wet Bar, Window Treatments
- Legal Description: SUNSET PARK LOT 3 AND THAT PART OF LOT 4 BEG AT NORTHERNMOST COR AND RUN SWLY 40 FT ALONG NWLY BDRY, SELY IN A STRAIGHT LINE TO A PT ON SELY BDRY 30.5 FT SW OF EASTERNMOST COR, THENCE 30.5 FT TO EASTERNMOST COR OF SAID LOT AND NWLY 130.1 FT TO POB BLOCK 23
- Levels: Two
- Area Major: 33629 - Tampa / Palma Ceia
- Occupant Type: Owner
- Parcel Number: A-32-29-18-3T7-000023-00003.0
- Style: French Provincial
- Zoning Code: RS-75
Similar Properties
Nearby Subdivisions
3qk Southland
3sm Audubon Park
Azalea Terrace
Bay View Estate Resub Of Blk 1
Beach Park
Beach Park Isle Sub
Bel Mar
Bel Mar Rev
Bel Mar Rev Island
Bel Mar Revised
Bel Mar Shores Rev
Belle Vista
Belmar Revised Island
Belmar Shores Revised
Carol Shores
Clairmel Addition
Culbreath Bayou
Forest Park
Golf View Estates Rev
Griflow Park Sub
Henderson Beach
Holdens Simms Resub Of
Maryland Manor
Maryland Manor 2nd
Maryland Manor 2nd Un
Maryland Manor Rev
Minneola
Morningside
Morrison Court
New Suburb Beautiful
North New Suburb Beautiful
Not Applicable
Occident
Omar Subdivision
Palma Ceia Park
Palma Vista
Picadilly
Prospect Park Rev Map
Raines Sub
San Orludo
Sheridan Subdivision
Silvan Sub
Southland
Southland Add
Southland Add Resubdivisi
Southland Addition
Stoney Point Sub
Stoney Point Sub A Rep
Stoney Point Sub Add
Sunset Camp
Sunset Park
Sunset Park A Resub Of
Sunset Park Isles
Sunset Park Isles Dundee 1
Sunset Pk Isles Un 1
Texas Court Twnhms
Virginia Park
Virginia Park Re Sub O
Virginia Parkmaryland Manor Ar
Virginia Terrace
Watrous H J 2nd Add To West

- Lumi Bianconi
- Tropic Shores Realty
- Mobile: 352.263.5572
- Mobile: 352.263.5572
- lumibianconirealtor@gmail.com



