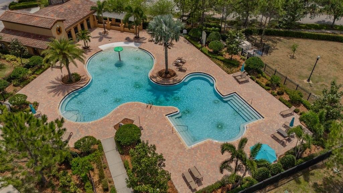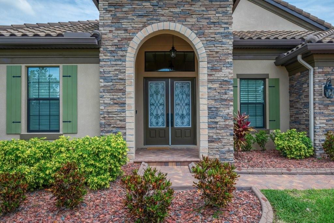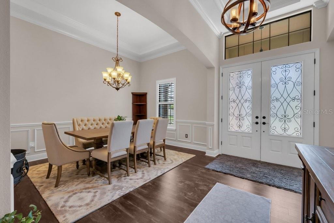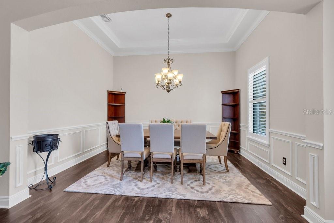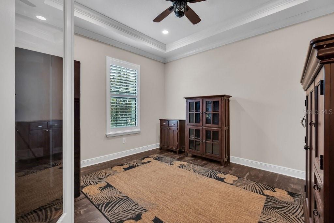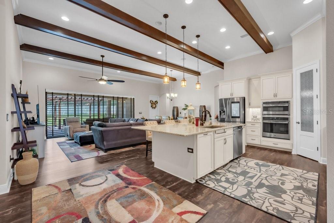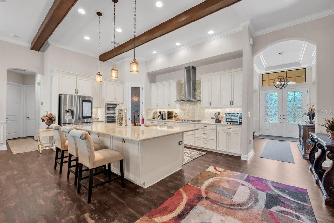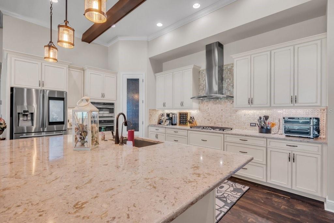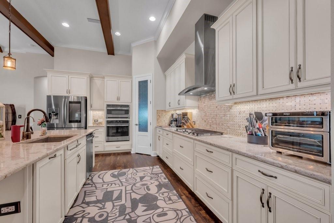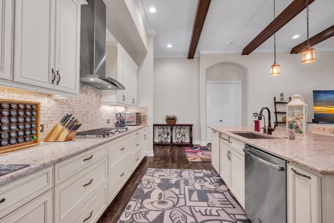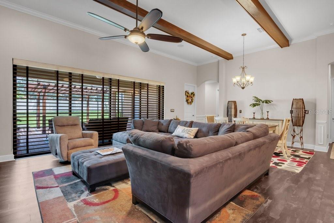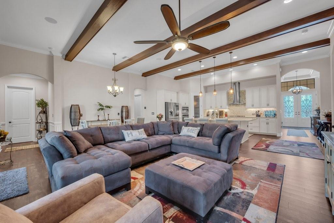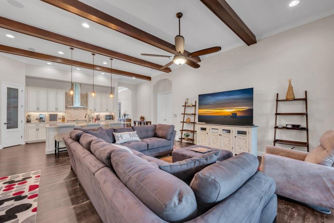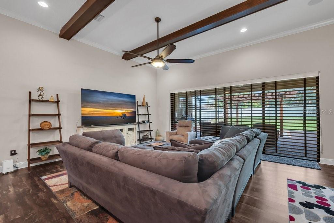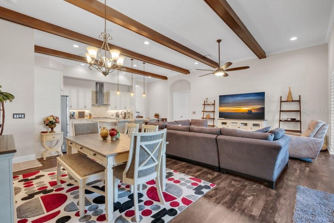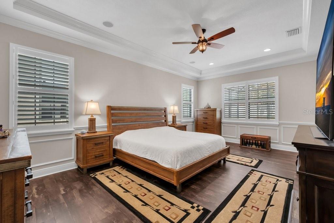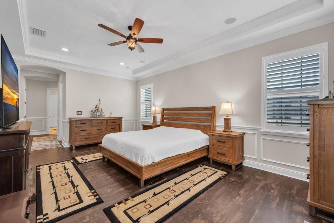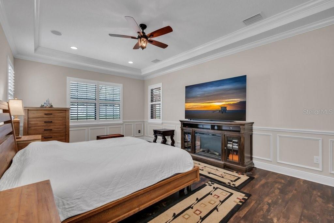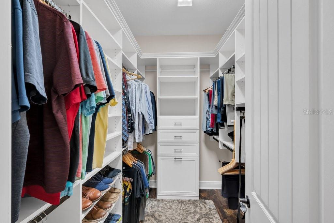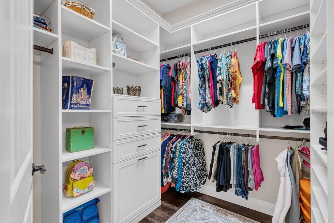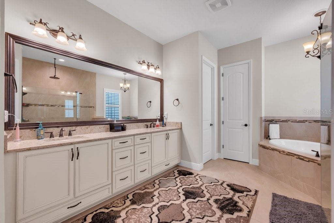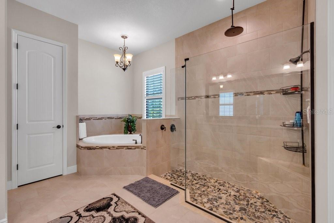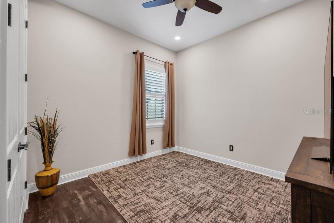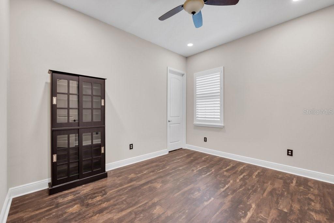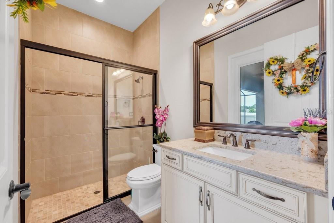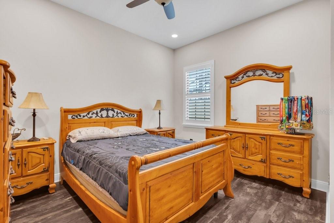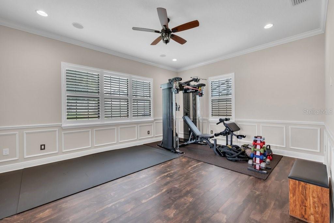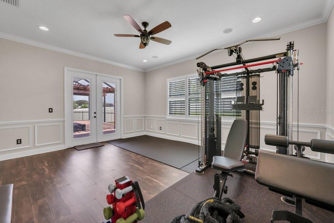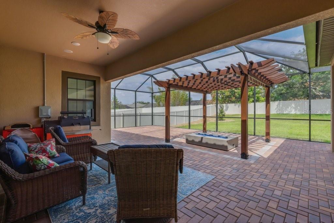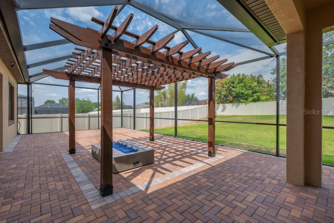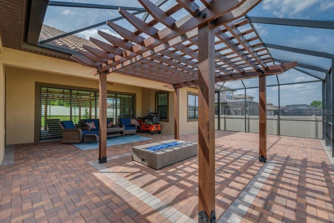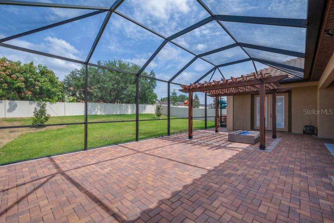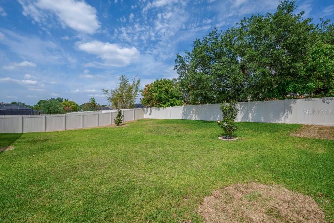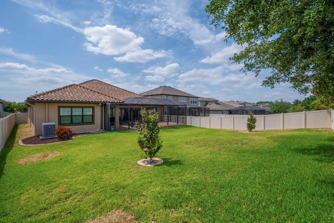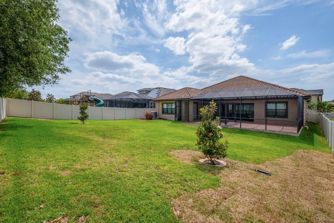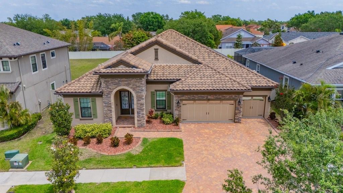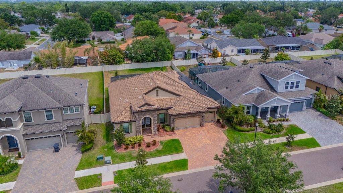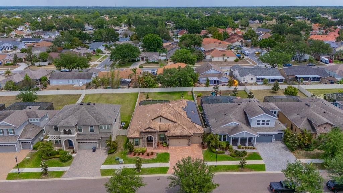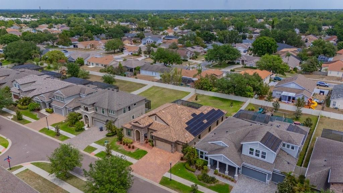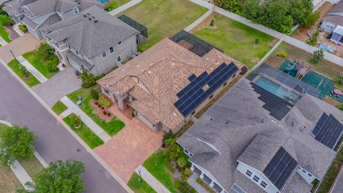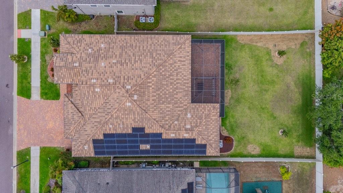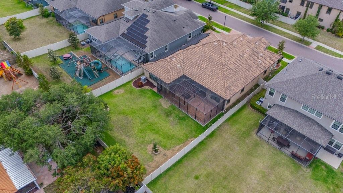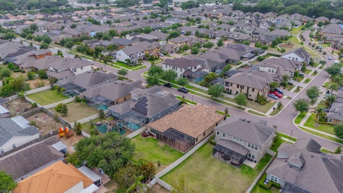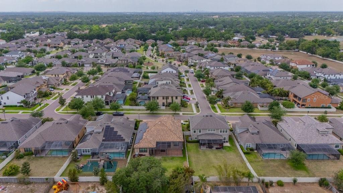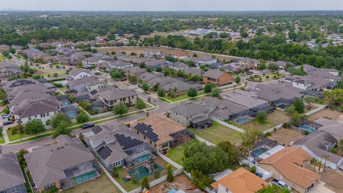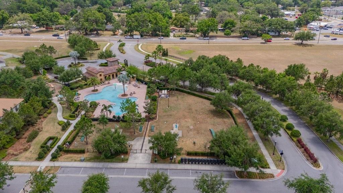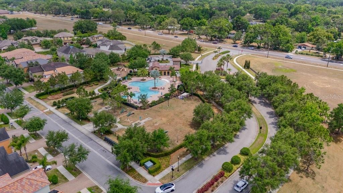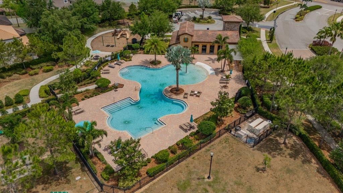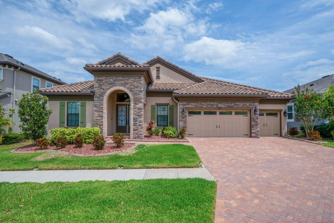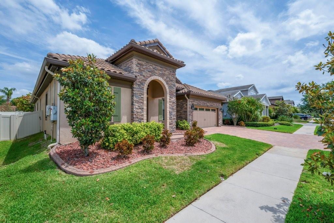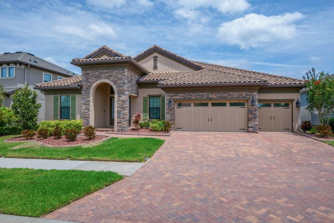803 Floresta Street, BRANDON, FL 33511
Property Photos
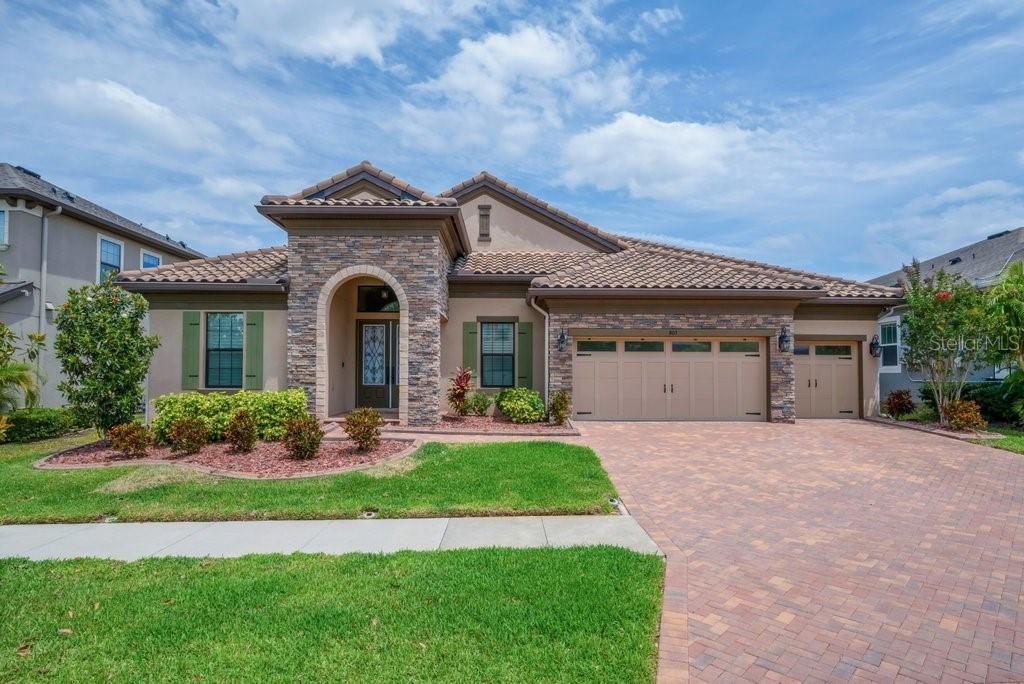
Would you like to sell your home before you purchase this one?
Priced at Only: $750,000
For more Information Call:
Address: 803 Floresta Street, BRANDON, FL 33511
Property Location and Similar Properties
- MLS#: TB8378453 ( Residential )
- Street Address: 803 Floresta Street
- Viewed:
- Price: $750,000
- Price sqft: $183
- Waterfront: No
- Year Built: 2018
- Bldg sqft: 4108
- Bedrooms: 4
- Total Baths: 3
- Full Baths: 3
- Garage / Parking Spaces: 3
- Days On Market: 5
- Additional Information
- Geolocation: 27.9285 / -82.2654
- County: HILLSBOROUGH
- City: BRANDON
- Zipcode: 33511
- Elementary School: Brooker
- Middle School: Burns
- High School: Brandon
- Provided by: SIGNATURE REALTY ASSOCIATES
- Contact: George Shea
- 813-689-3115

- DMCA Notice
-
DescriptionHELLO GORGEOUS! Welcome to this stunning Homes by West Bay home, nestled in the highly sought after gated resort style community of La Collina in the heart of Brandon, FL. This Key Largo model (Artisan Series) is a sprawling one story masterpiece featuring 4 bedrooms, 3 bathrooms, a bonus room, and a 3 car garage. From the moment you arrive, you'll be captivated by the craftsman style elevation, stone accents, lush tropical landscaping, and brick paver driveway. Inside, this home offers an impressive open concept layout with soaring ceilings, 8' solid wood doors, and designer touches throughout. Special features include plantation shutters, luxury vinyl wood look plank, crown molding, tray ceilings, and surround sound speakers in multiple rooms. The gourmet kitchen is a chefs dream with a 36 gas cooktop, chimney hood, built in appliances, large quartz island, reverse osmosis system, touchless faucet, and custom pantry. The oversized great room opens to a screened lanai through a 16 sliding glass wall, seamlessly blending indoor and outdoor living. Your backyard oasis includes a brick paver patio, pergola, and natural gas firepit, perfect for entertaining or relaxing in style. Additional highlights include: Tesla solar panels with 3 battery backups and charger, Tankless gas water heater, whole home water filtration (2024), Hurricane rated windows, tile roof, and Carrier 18 SEER HVAC, Professionally coated garage floors, custom cabinetry throughout, and upgraded smart wiring, Frameless glass shower & river rock tile in the master bath with soundproof insulation and surround sound, La Collina offers incredible resort style amenities and is perfectly located just minutes from the Crosstown Expressway, I 75, downtown Tampa, MacDill AFB, world class beaches, shopping, golf, and the magic of Orlando. This home truly has ALL luxury, function, and location. A serious must see!
Payment Calculator
- Principal & Interest -
- Property Tax $
- Home Insurance $
- HOA Fees $
- Monthly -
For a Fast & FREE Mortgage Pre-Approval Apply Now
Apply Now
 Apply Now
Apply NowFeatures
Building and Construction
- Builder Model: Key Largo 1
- Builder Name: Homes by WestBay
- Covered Spaces: 0.00
- Exterior Features: Hurricane Shutters, Private Mailbox, Sidewalk, Sliding Doors, Sprinkler Metered
- Fencing: Vinyl
- Flooring: Luxury Vinyl, Tile
- Living Area: 3200.00
- Other Structures: Other
- Roof: Tile
Land Information
- Lot Features: In County, Landscaped
School Information
- High School: Brandon-HB
- Middle School: Burns-HB
- School Elementary: Brooker-HB
Garage and Parking
- Garage Spaces: 3.00
- Open Parking Spaces: 0.00
- Parking Features: Driveway, Garage Door Opener
Eco-Communities
- Green Energy Efficient: HVAC, Roof, Water Heater, Windows
- Water Source: Public
Utilities
- Carport Spaces: 0.00
- Cooling: Central Air
- Heating: Central
- Pets Allowed: Cats OK, Dogs OK, Yes
- Sewer: Public Sewer
- Utilities: BB/HS Internet Available, Cable Available, Electricity Connected, Natural Gas Connected, Public, Sewer Connected, Underground Utilities, Water Connected
Amenities
- Association Amenities: Gated, Playground, Pool, Recreation Facilities
Finance and Tax Information
- Home Owners Association Fee Includes: Pool, Recreational Facilities, Security
- Home Owners Association Fee: 452.49
- Insurance Expense: 0.00
- Net Operating Income: 0.00
- Other Expense: 0.00
- Tax Year: 2024
Other Features
- Appliances: Built-In Oven, Cooktop, Dishwasher, Disposal, Exhaust Fan, Microwave, Range, Refrigerator, Water Softener
- Association Name: Vanguard Management Group
- Association Phone: 813-930-8036
- Country: US
- Interior Features: Crown Molding, Eat-in Kitchen, High Ceilings, In Wall Pest System, Kitchen/Family Room Combo, Living Room/Dining Room Combo, Open Floorplan, Primary Bedroom Main Floor, Stone Counters, Tray Ceiling(s), Walk-In Closet(s)
- Legal Description: LA COLLINA PHASES 2A AND 2B LOT 34 BLOCK 1
- Levels: Two
- Area Major: 33511 - Brandon
- Occupant Type: Owner
- Parcel Number: U-25-29-20-A2I-000001-00034.0
- Possession: Close Of Escrow
- Style: Florida
- Zoning Code: PD
Nearby Subdivisions
216 Heather Lakes
Alafia Estates
Alafia Preserve
Belle Timbre
Bloomingdale Sec C
Bloomingdale Sec D
Bloomingdale Sec E
Bloomingdale Sec F
Bloomingdale Sec H
Bloomingdale Section C
Bloomingdale Trails
Bloomingdale Village Ph 2
Bloomingdale Village Ph I Sub
Brandon Lake Park
Brandon Pointe
Brandon Pointe Ph 3 Prcl
Brandon Preserve
Brandon Spanish Oaks Subdivisi
Brandon Terrace Park
Brandon Tradewinds
Brentwood Hills Trct F Un 1
Brooker Rdg
Brooker Reserve
Brookwood Sub
Bryan Manor South
Burlington Woods
Cedar Grove
Dogwood Hills
Four Winds Estates
Gallery Gardens 3rd Add
Garden Oaks Un 2
Heather Lakes
Hickory Ridge
Hidden Lakes
Hidden Reserve
Hillside
Hunter Place
Indian Hills
La Viva
Oak Mont
Orange Grove Estates
Peppermill At Providence Lakes
Peppermill Ii At Providence La
Peppermill V At Providence Lak
Plantation Estates
Providence Lakes
Providence Lakes Prcl M
Providence Lakes Prcl Mf Pha
Providence Lakes Prcl N Phas
Replat Of Bellefonte
Riverwoods Hammock
Sanctuary At John Moore Road
Sanctuaryjohn Moore Road
Scenic Heights Sub
Shoals
Southwood Hills
Sterling Ranch
Sterling Ranch Unts 7 8 9
Tanglewood
Unplatted
Van Sant Sub
Vineyards
Watermill At Providence Lakes
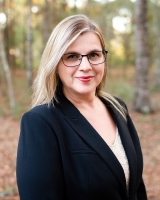
- Lumi Bianconi
- Tropic Shores Realty
- Mobile: 352.263.5572
- Mobile: 352.263.5572
- lumibianconirealtor@gmail.com



