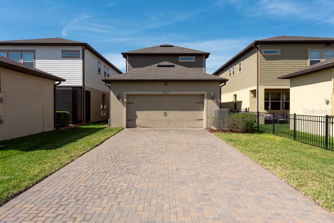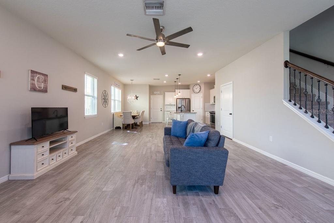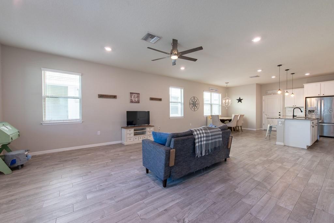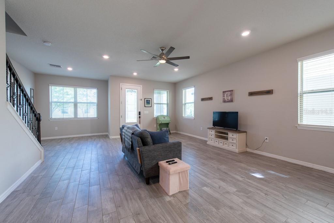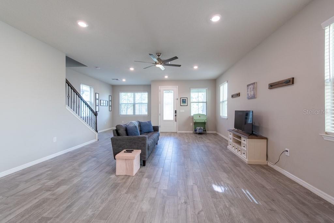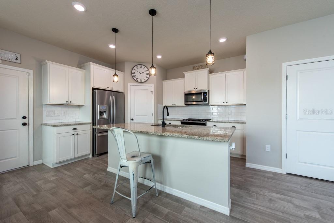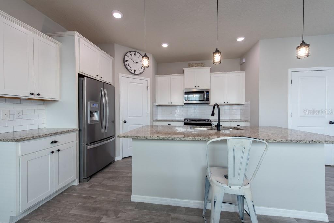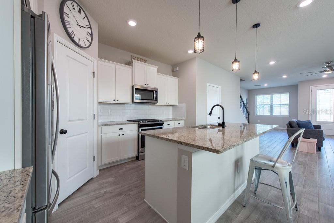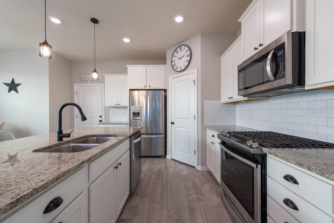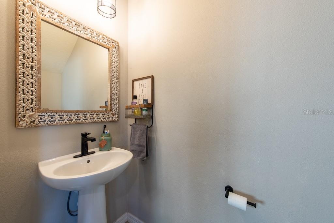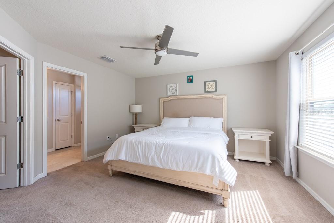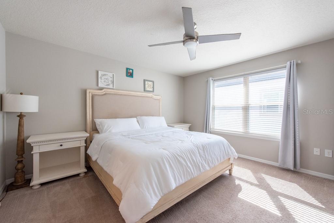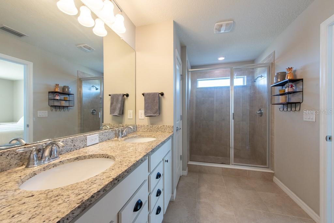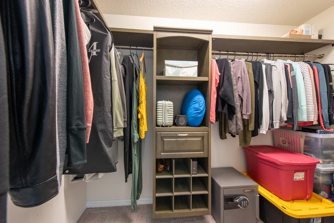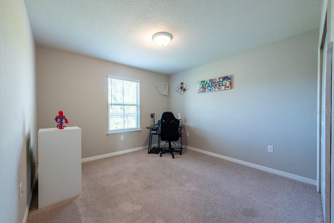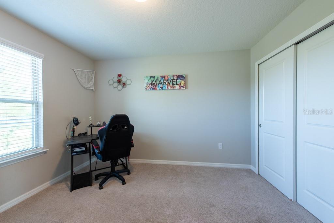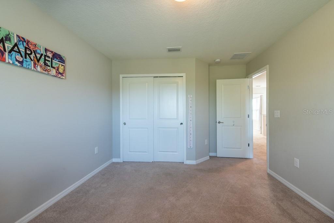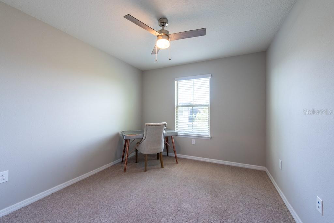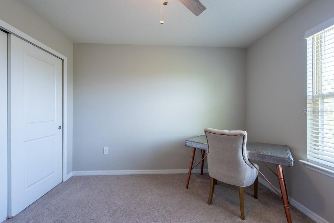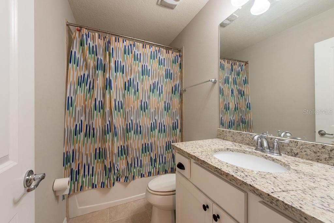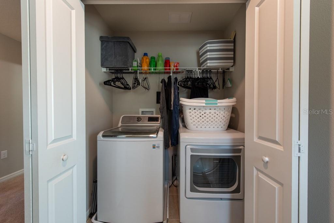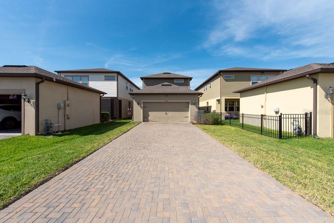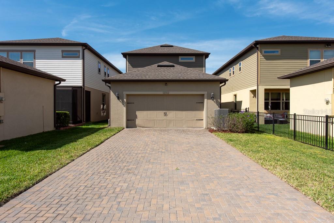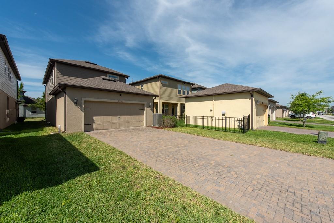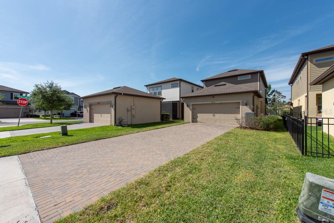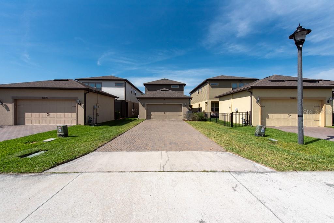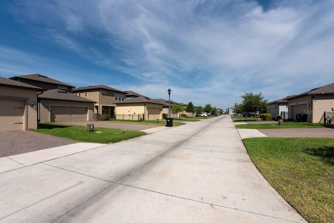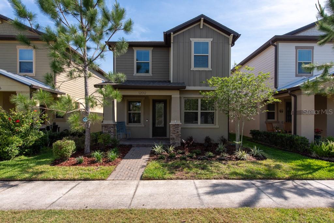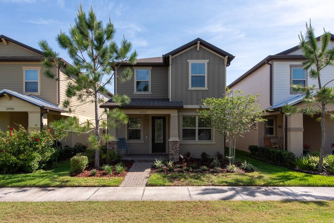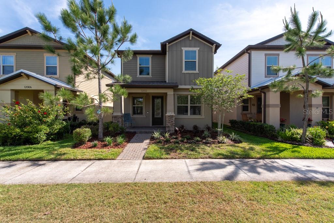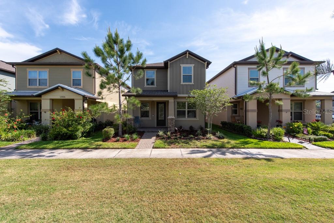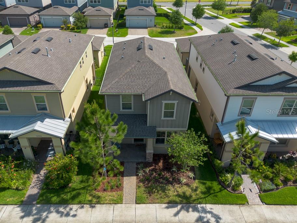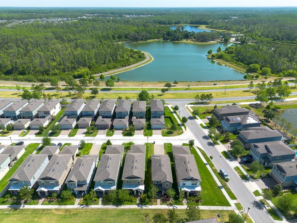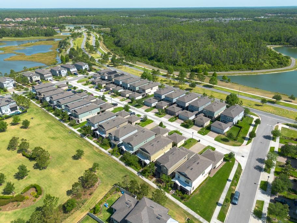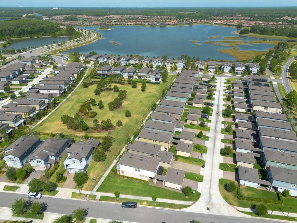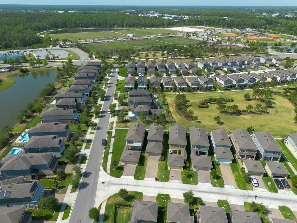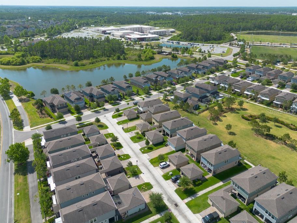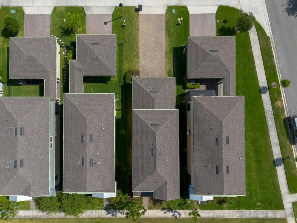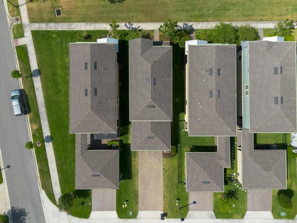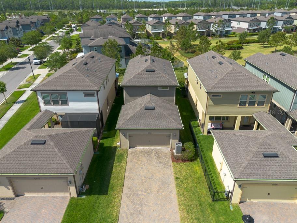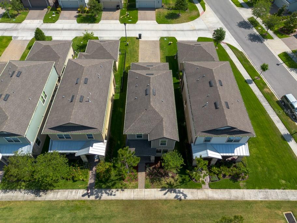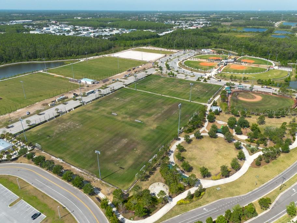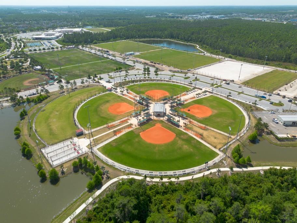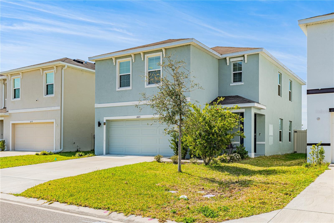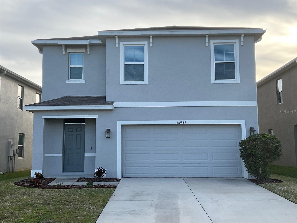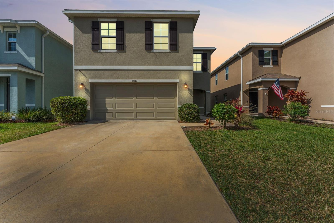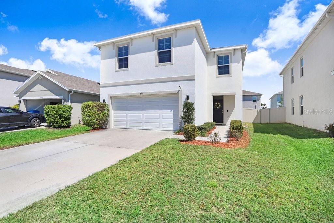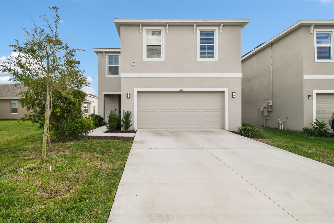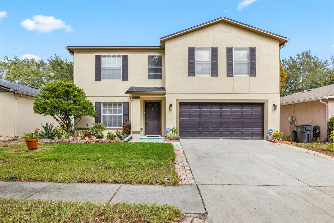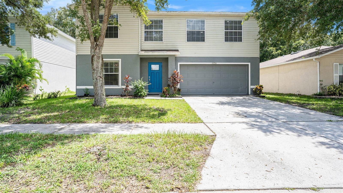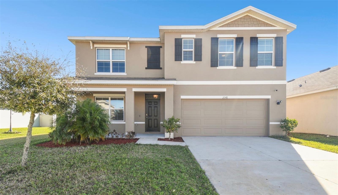12012 Ruddy Run, ODESSA, FL 33556
Property Photos
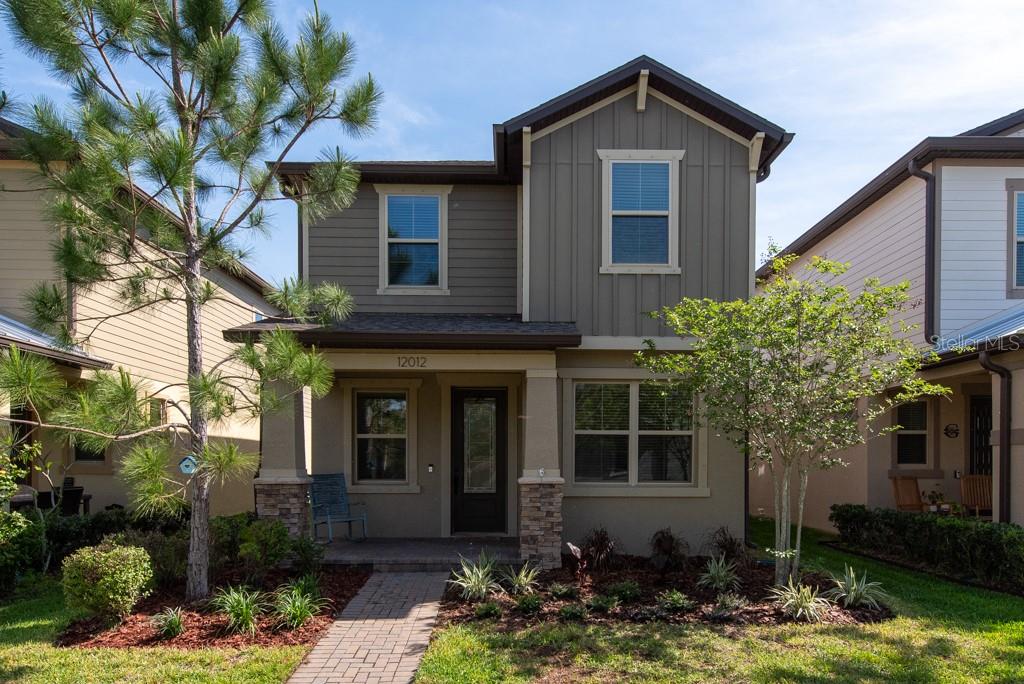
Would you like to sell your home before you purchase this one?
Priced at Only: $450,000
For more Information Call:
Address: 12012 Ruddy Run, ODESSA, FL 33556
Property Location and Similar Properties
- MLS#: TB8378045 ( Residential )
- Street Address: 12012 Ruddy Run
- Viewed:
- Price: $450,000
- Price sqft: $195
- Waterfront: No
- Year Built: 2019
- Bldg sqft: 2303
- Bedrooms: 3
- Total Baths: 3
- Full Baths: 2
- 1/2 Baths: 1
- Garage / Parking Spaces: 2
- Days On Market: 7
- Additional Information
- Geolocation: 28.2045 / -82.6172
- County: PASCO
- City: ODESSA
- Zipcode: 33556
- Subdivision: Starkey Ranch Prcl 7
- Elementary School: Hudson Academy ( 4 8)
- Middle School: Starkey Ranch K 8
- High School: River Ridge High PO
- Provided by: LPT REALTY LLC
- Contact: Andrew Duncan
- 813-359-8990

- DMCA Notice
-
DescriptionBuilt in 2019 by Pulte Homes, this thoughtfully designed two story home blends everyday functionality with polished finishes in one of Odessas most sought after communities. With 3 bedrooms, 2.5 bathrooms, and 1,752 square feet of living space, this home checks all the boxesplus a few you didnt know you needed. Step inside to an inviting open concept layout where upgraded wood look tile flooring flows seamlessly throughout the gathering room, kitchen, and caf area. The kitchen is a standout with premium maple cabinetry in a light, elegant finish; stainless steel appliances, a striking upgraded gas range, a unique backsplash, and sleek granite countertops. The large island invites connectionwhether you're prepping dinner, hosting friends, or enjoying a quiet morning coffee. A walk in pantry and additional quartz countertops add function to the already impressive form. Upstairs, the spacious primary suite offers a peaceful retreat with a generous walk in closet and en suite bath. Two additional bedrooms provide flexibility for guests, home office space, or a growing family. Out back, a covered patio overlooks a lush, private yardperfect for alfresco dining or simply relaxing in the Florida sunshine. Living in Provence at Starkey Ranch means more than just a beautiful homeits about lifestyle. Enjoy access to community pools, a dog park, playgrounds, fitness centers, and the impressive 80 acre Starkey Ranch District Park with baseball fields, tennis courts, and scenic trails for walking or biking. Plus, you're just minutes from top rated schools, shopping, dining, and major commuter routes. This home is more than move in readyits ready for memories. Come see what life in Starkey Ranch is all about.
Payment Calculator
- Principal & Interest -
- Property Tax $
- Home Insurance $
- HOA Fees $
- Monthly -
For a Fast & FREE Mortgage Pre-Approval Apply Now
Apply Now
 Apply Now
Apply NowFeatures
Building and Construction
- Covered Spaces: 0.00
- Exterior Features: Hurricane Shutters, Lighting, Rain Gutters, Sidewalk
- Flooring: Carpet, Ceramic Tile
- Living Area: 1752.00
- Roof: Shingle
School Information
- High School: River Ridge High-PO
- Middle School: Starkey Ranch K-8
- School Elementary: Hudson Academy ( 4-8)
Garage and Parking
- Garage Spaces: 2.00
- Open Parking Spaces: 0.00
- Parking Features: Driveway, Garage Door Opener, Off Street, Oversized
Eco-Communities
- Water Source: Public
Utilities
- Carport Spaces: 0.00
- Cooling: Central Air
- Heating: Central, Natural Gas
- Pets Allowed: Yes
- Sewer: Public Sewer
- Utilities: Cable Available, Cable Connected, Electricity Available, Electricity Connected, Natural Gas Available, Natural Gas Connected, Public, Sewer Available, Sewer Connected, Sprinkler Recycled, Underground Utilities
Amenities
- Association Amenities: Lobby Key Required, Maintenance, Park, Playground, Pool, Recreation Facilities, Tennis Court(s)
Finance and Tax Information
- Home Owners Association Fee: 75.00
- Insurance Expense: 0.00
- Net Operating Income: 0.00
- Other Expense: 0.00
- Tax Year: 2024
Other Features
- Appliances: Cooktop, Dishwasher, Disposal, Exhaust Fan, Gas Water Heater, Ice Maker, Microwave, Range, Refrigerator
- Association Name: STARKEY RANCH
- Country: US
- Interior Features: Attic Ventilator, Built-in Features, Ceiling Fans(s), Eat-in Kitchen, High Ceilings, In Wall Pest System, Kitchen/Family Room Combo, Living Room/Dining Room Combo, Open Floorplan, Pest Guard System, PrimaryBedroom Upstairs, Solid Surface Counters, Stone Counters, Vaulted Ceiling(s), Walk-In Closet(s)
- Legal Description: STARKEY RANCH PARCEL 7 PB 75 PG 031 BLOCK 4 LOT 6
- Levels: Two
- Area Major: 33556 - Odessa
- Occupant Type: Owner
- Parcel Number: 20-26-17-0030-00400-0060
- Zoning Code: MPUD
Similar Properties
Nearby Subdivisions
04 Lakes Estates
Arbor Lakes Ph 2
Ashley Lakes Ph 01
Ashley Lakes Ph 2a
Asturia
Asturia Ph 1a
Asturia Ph 3
Belle Meade
Canterbury
Canterbury Village
Canterbury Village First Add
Carencia
Citrus Green Ph 2
Copeland Creek
Cypress Lake Estates
Cypress Trails
Echo Lake Estates
Farmington
Grey Hawk At Lake Polo Ph 02
Grey Hawk Lake Polo Ph 2
Gunn Highwaymobley Rd Area
Hidden Lake Platted Subdivisio
Holiday Club
Innfields Sub
Ivy Lake Estates
Keystone
Keystone Grove Lakes
Keystone Lake View Park
Keystone Manorminor Sub
Keystone Park
Keystone Park Colony
Keystone Park Colony Land Co
Keystone Park Colony Sub
Keystone Shores Estates
Larson Prop At The Eagles
Lindawoods Sub
Montreaux Ph 1
Northbridge At Lake Pretty
Northton Groves Sub
Not In Hernando
Parker Pointe Ph 01
Parker Pointe Ph 1
Prestwick At The Eagles Trct1
Rainbow Terrace
South Branch Preserve
South Branch Preserve 1
South Branch Preserve Ph 2a
South Branch Preserve Ph 4a 4
Southfork At Van Dyke Farms
St Andrews At The Eagles Un 1
St Andrews At The Eagles Un 2
St Andrewsthe Eagles Un 2a
Starkey Ranch
Starkey Ranch Lake Blanche
Starkey Ranch Parcel B1
Starkey Ranch Ph 1 Pcls 8 9
Starkey Ranch Ph 1 Prcl D
Starkey Ranch Ph 3
Starkey Ranch Ph 3 Prcl F
Starkey Ranch Prcl 7
Starkey Ranch Prcl A
Starkey Ranch Prcl B2
Starkey Ranch Prcl C1
Starkey Ranch Prcl D Ph 1
Starkey Ranch Prcl F Ph 1
Starkey Ranch Prcl F Ph 2
Starkey Ranch Village
Starkey Ranch Village 1 Ph 15
Starkey Ranch Village 1 Ph 2a
Starkey Ranch Village 1 Ph 2b
Starkey Ranch Village 2 Ph 1a
Starkey Ranch Village 2 Ph 1b2
Starkey Ranch Village 2 Ph 2a
Starkey Ranch Village 2 Ph 2b
Steeplechase
Stillwater Ph 1
Stillwater Ph 2
Tarramor Ph 1
The Preserve At South Branch C
Turnberry At The Eagles
Unplatted
Victoria Lakes
Warren Estates
Whitfield Preserve Ph 2
Windsor Park At The Eaglesfi
Wyndham Lakes Ph 04
Wyndham Lakes Ph 2
Zzz Unplatted
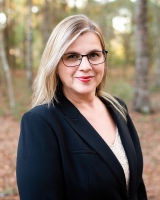
- Lumi Bianconi
- Tropic Shores Realty
- Mobile: 352.263.5572
- Mobile: 352.263.5572
- lumibianconirealtor@gmail.com



