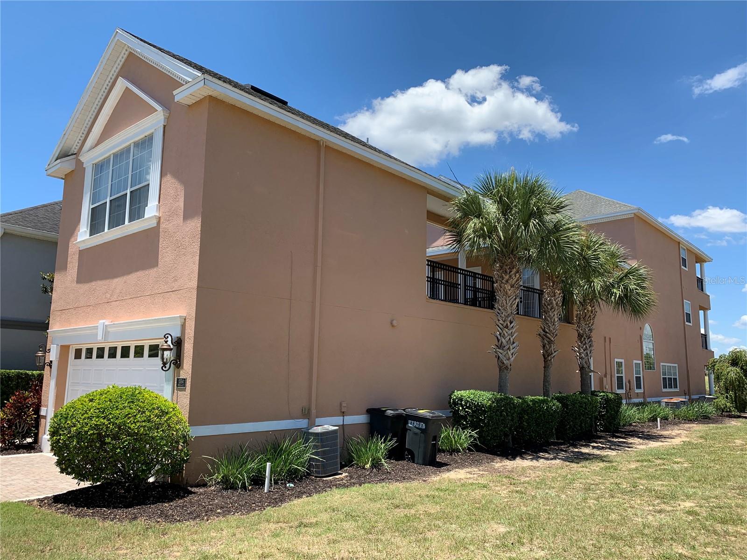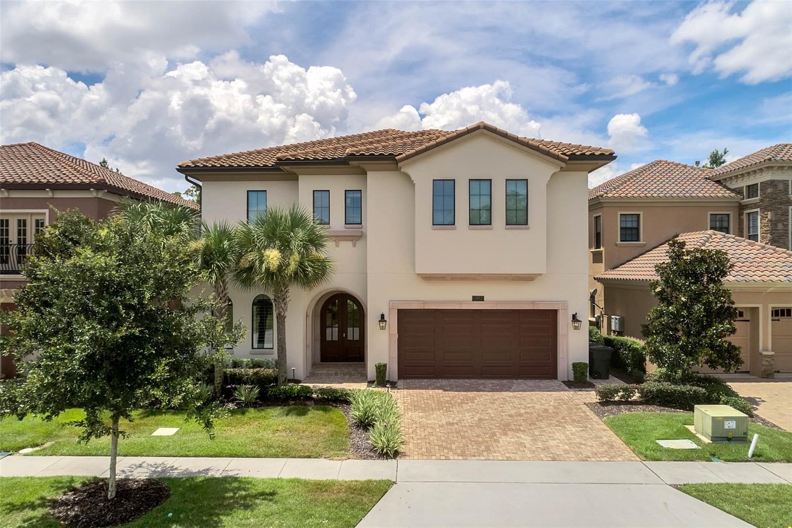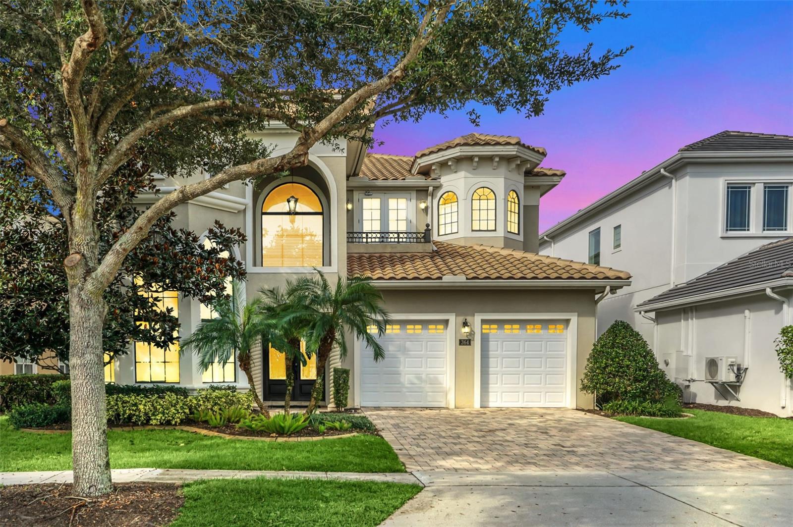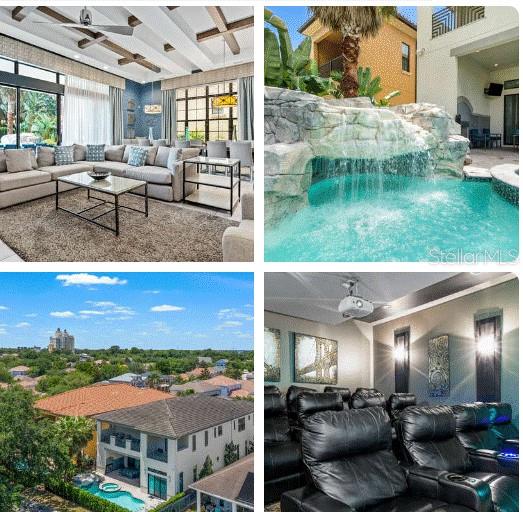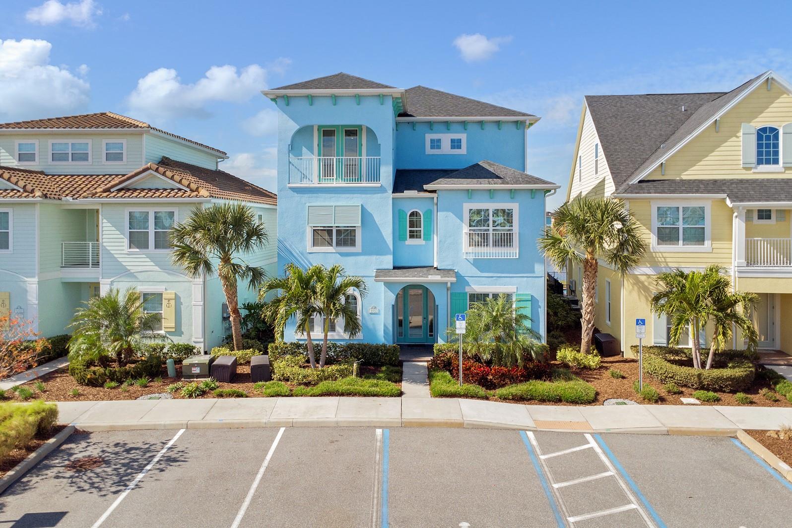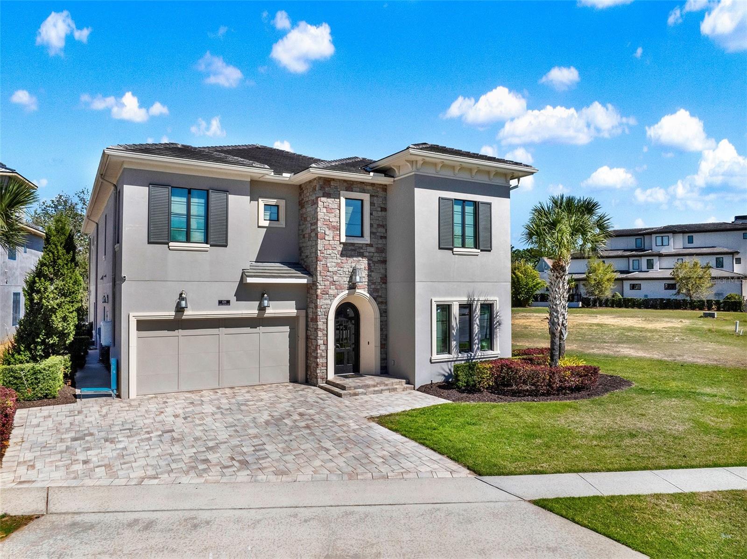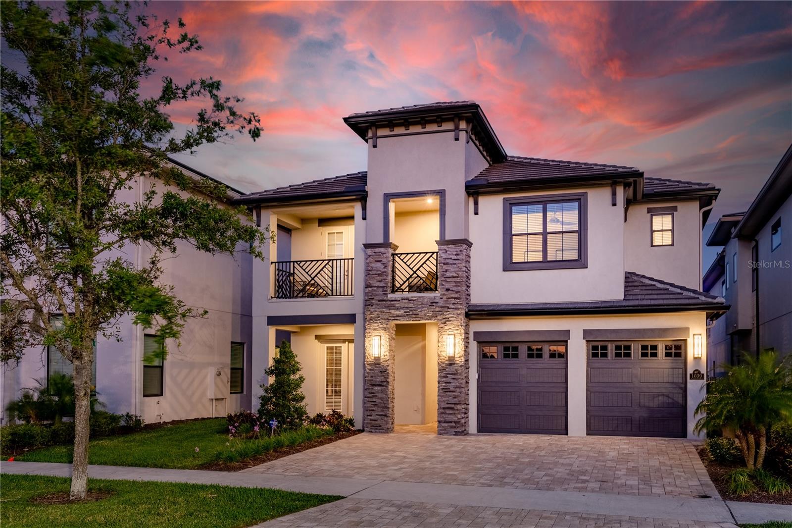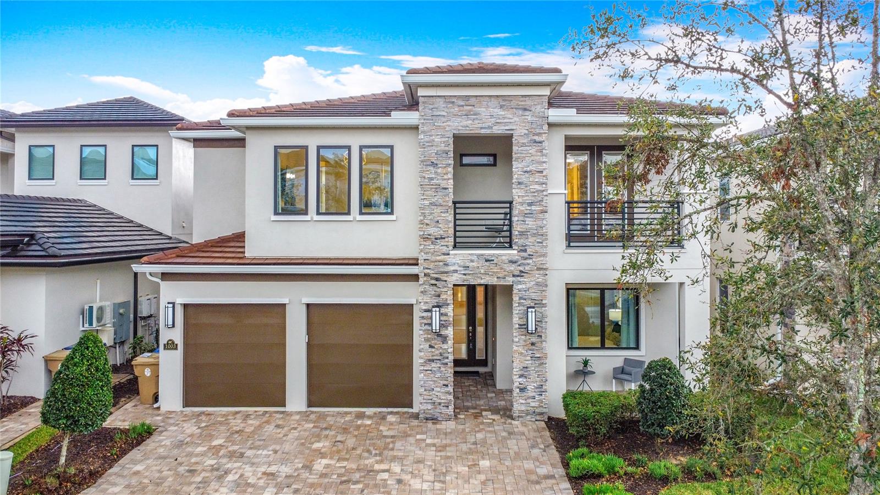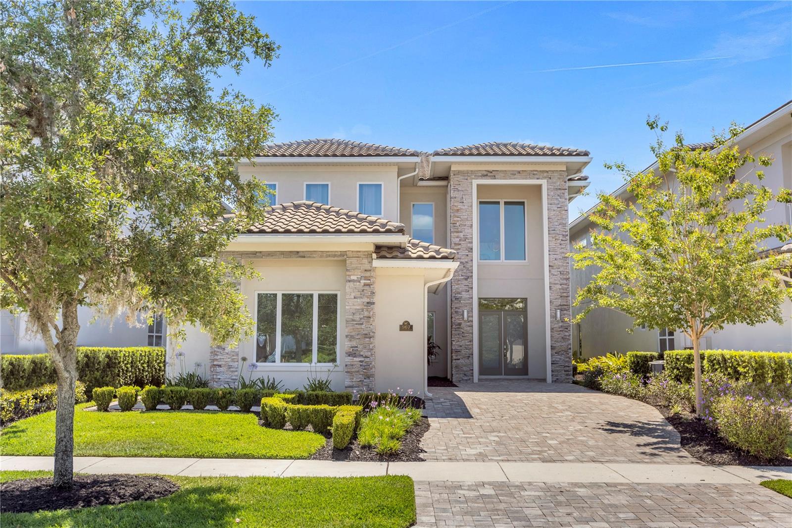1239 Roycroft Avenue, KISSIMMEE, FL 34747
Property Photos

Would you like to sell your home before you purchase this one?
Priced at Only: $1,800,000
For more Information Call:
Address: 1239 Roycroft Avenue, KISSIMMEE, FL 34747
Property Location and Similar Properties
- MLS#: TB8377961 ( Residential )
- Street Address: 1239 Roycroft Avenue
- Viewed:
- Price: $1,800,000
- Price sqft: $350
- Waterfront: No
- Year Built: 2004
- Bldg sqft: 5136
- Bedrooms: 5
- Total Baths: 6
- Full Baths: 5
- 1/2 Baths: 1
- Garage / Parking Spaces: 3
- Days On Market: 3
- Additional Information
- Geolocation: 28.2996 / -81.5522
- County: OSCEOLA
- City: KISSIMMEE
- Zipcode: 34747
- Subdivision: Celebration Area 5
- Elementary School: Celebration K
- Middle School: Celebration K
- High School: Celebration
- Provided by: REALTY EXPERTS
- Contact: Jenee Solomon
- 727-888-1000

- DMCA Notice
-
DescriptionTucked away in the exclusive Artisan Park enclave of Celebration, this stunning estate home sits on a generous conservation lot with no rear neighbors, offering privacy and tranquil surroundings. Thoughtfully reimagined from top to bottom, this luxurious residence blends modern sophistication with timeless design in a way thats truly one of a kind. From the moment you step inside, natural light pours through the windows, highlighting brand new tile flooring, designer fixtures, custom millwork, and refined details throughout. At the heart of the home lies a show stopping gourmet kitchendesigned for both everyday living and entertainingfeaturing a massive center island with integrated sink, sleek glass cooktop, eye catching backsplash, high end stainless steel appliances, and a stylish butlers pantry. The primary suite is a peaceful retreat, exuding elegance and comfort. The spa inspired bathroom features a frameless glass shower with multiple shower heads and a wand, luxurious marble floors and wall accents, gold fixtures, a dual sink vanity, and two custom designed walk in closets. With soaring 16 foot ceilings and a grand circular foyer, the home offers impressive living spaces, including formal living and dining rooms, a breakfast nook, a spacious great room, and a versatile den that can serve as a fifth bedroom suite. Upstairs, you'll find two additional bedrooms along with a full in law suite, complete with its own kitchenette, sitting area, bedroom, and bathideal for guests or multigenerational living. Step outside to your private resort style backyard, where an expansive 1,100 square foot covered summer kitchen and entertainment area wraps around a sparkling pool and spa. Surrounded by travertine decking and accentuated by elegant fountains, this outdoor oasis also includes retractable screens and an automated pest control misting system for year round enjoyment. Residents of Artisan Park enjoy access to a private clubhouse just a short stroll away, featuring a full service restaurant and bar, fitness center, and a geothermal heated saltwater pool. All this, nestled in the heart of Celebrationan iconic, master planned community inspired by classic charm and just minutes from Walt Disney World. All information is believed to be accurate & should be verified by buyer or buyer's agent.
Payment Calculator
- Principal & Interest -
- Property Tax $
- Home Insurance $
- HOA Fees $
- Monthly -
For a Fast & FREE Mortgage Pre-Approval Apply Now
Apply Now
 Apply Now
Apply NowFeatures
Building and Construction
- Covered Spaces: 0.00
- Exterior Features: Awning(s), Courtyard, French Doors, Lighting, Outdoor Grill, Outdoor Kitchen, Rain Gutters, Sidewalk, Sprinkler Metered
- Fencing: Fenced
- Flooring: Epoxy, Tile, Wood
- Living Area: 4028.00
- Other Structures: Outdoor Kitchen
- Roof: Tile
Property Information
- Property Condition: Completed
Land Information
- Lot Features: Landscaped, Sidewalk
School Information
- High School: Celebration High
- Middle School: Celebration K-8
- School Elementary: Celebration K-8
Garage and Parking
- Garage Spaces: 3.00
- Open Parking Spaces: 0.00
- Parking Features: Garage Faces Side
Eco-Communities
- Pool Features: Gunite, Heated, In Ground, Lighting, Other, Salt Water
- Water Source: Public
Utilities
- Carport Spaces: 0.00
- Cooling: Central Air
- Heating: Electric
- Pets Allowed: Yes
- Sewer: Public Sewer
- Utilities: Cable Available, Electricity Connected, Phone Available, Propane, Public, Sewer Connected, Sprinkler Meter, Water Connected
Amenities
- Association Amenities: Basketball Court, Clubhouse, Fitness Center, Park, Pickleball Court(s), Playground, Pool, Recreation Facilities, Spa/Hot Tub, Tennis Court(s), Trail(s)
Finance and Tax Information
- Home Owners Association Fee Includes: Common Area Taxes, Pool, Escrow Reserves Fund, Recreational Facilities, Trash
- Home Owners Association Fee: 417.33
- Insurance Expense: 0.00
- Net Operating Income: 0.00
- Other Expense: 0.00
- Tax Year: 2024
Other Features
- Appliances: Built-In Oven, Cooktop, Dishwasher, Disposal, Dryer, Microwave, Refrigerator, Washer
- Association Name: Grand Manors
- Association Phone: 407-566-1200
- Country: US
- Interior Features: Ceiling Fans(s), Eat-in Kitchen, High Ceilings, Kitchen/Family Room Combo, Open Floorplan, Primary Bedroom Main Floor, Thermostat, Walk-In Closet(s), Window Treatments
- Legal Description: CELEBRATION AREA 5 PB 15 PGS 44-98 LOT 70 19-25-28
- Levels: Two
- Area Major: 34747 - Kissimmee/Celebration
- Occupant Type: Tenant
- Parcel Number: 07-25-28-2847-0001-0700
- View: Trees/Woods
- Zoning Code: OPUD
Similar Properties
Nearby Subdivisions
Celebration Area 5
Celebration East Village
Celebration Island Village Ph
Celebration North Village
Centre Court Ridge Condo Ph 11
Championsgate
Eden Gardens Ph 1
Emerald Isl Rsrt Ph5a
Emerald Island
Emerald Island Resort
Emerald Island Resort Ph 1
Emerald Island Resort Ph 3
Emerald Island Resort Ph 4
Emerald Island Resort Ph 5a
Emerald Island Resort Ph 5b
Emerald Island Resort Ph5b
Encore At Reunion Reunion Reso
Encore At Reunion Reunion West
Encore Resort At Reunion
Four Seasons At Orlando Pb 3b
Four Seasons At Orlando Ph 1
Four Seasons At Orlando Ph 2
Four Seasons At Orlando Ph 3b
Four Seasons At Orlando Ph 3c
Four Seasons At Orlando Ph 4b
Four Seasonsorlando Ph 2
Happy Trails
Happy Trails Sub
Indian Creek
Indian Creek Ph 02
Indian Creek Ph 06
Indian Creek Ph 1
Indian Creek Ph 3
Indian Creek Ph 4
Indian Creek Ph 5
Indian Creek Ph 6
Indian Creek Ph Vi
Indian Crk Ph 05
Indian Crk Ph I
Indian Ridge
Indian Ridge Unit 4
Indian Ridge Villas Ph 04
Indian Ridge Villas Ph 1
Indian Ridge Villas Ph 3
Lindfields
Lindfields Un 5
Magic Village
Margaritaville Rolling Oaks
Meridian At Secret Lake Condo
Meridian Palms Comm Condo
Murano At Westside
Murano At Westside Ph 2
Not Applicable
Oak Island Cove
Oak Island Harbor At Formosa G
Other
Paradise Palms Residence Ph 3b
Paradise Palms Residence Ph 4
Paradise Palms Resort Ph
Paradise Palms Resort Ph 2
Paradise Palms Resort Ph 3a
Paradise Palms Resort Ph 3b
Paradise Palms Resort Ph 4
Parkway Palms Resort Maingate
Reunion Ph 02 Prcl 03
Reunion Ph 2 Parcel 1 And 1a
Reunion Village
Reunion Village Ph 3 Replat Pb
Reunion Village Ph 4 5
Reunion Village Phase 4
Reunion West
Reunion West 17th 18th Fairwa
Reunion West Fairways 17 18
Reunion West Fairways 17 18 R
Reunion West Ph 1
Reunion West Ph 1 East
Reunion West Ph 1 West
Reunion West Ph 1 West Ament
Reunion West Ph 2 East
Reunion West Ph 2b West
Reunion West Ph 3 West
Reunion West Ph 4
Reunion West Ph I East
Rolling Hills Estates
Rolling Oaks
Rolling Oaks Ph 5
Rolling Oaks Ph 6
Rolling Oaks Ph 6a
Rolling Oaks Ph 6b
Solara
Solara Phase 3
Solara Res Vacation Villas Rep
Solara Residence
Solara Residence Vacation Vill
Solara Resort
Solara Resort Vacation Villas
Soleil At Westside
Stoneybrook South North Prcl P
Sunset Lakes
Sunset Lakes Ph 03
Sunset Lakes Ph 1
Sunset Lakes Ph 3
Sunset Walk Hotel Condo
Westside Prcl D Calabria
Westside Prcl E Tuscany
Windsor At Westside
Windsor At Westside Ph 1
Windsor At Westside Ph 2
Windsor At Westside Ph 2a
Windsor At Westside Ph 2b
Windsor At Westside Ph 2b1
Windsor At Westside Ph 3a
Windsor At Westside Phase 2b
Windsor At Westside Windsorwes
Windsor Hills
Windsor Hills Ph 05
Windsor Hills Ph 06
Windsor Hills Ph 07
Windsor Hills Ph 1
Windsor Hills Ph 3
Windsor Hills Ph 5
Windsor Hills Ph 5a
Windsor Hills Ph 6
Windsor Hills Ph 7
Windsor Hills Ph 9
Windsor Palms
Windsorwestside Ph 1
Windsorwestside Ph 2a
Windsorwestside Ph 2b
Windsorwestside Ph 3
Windsorwestside Windsor At Wes
Windsorwestsideph 2a
Windsorwestsideph 2b
Windsorwestsideph 2b1
Windsorwestsideph 3a
Wyndham Palms Ph 01a
Wyndham Palms Ph 03
Wyndham Palms Ph 1a
Wyndham Palms Ph 1b
Wyndham Palms Ph 3
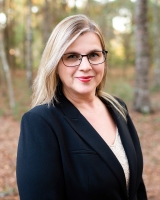
- Lumi Bianconi
- Tropic Shores Realty
- Mobile: 352.263.5572
- Mobile: 352.263.5572
- lumibianconirealtor@gmail.com











































































