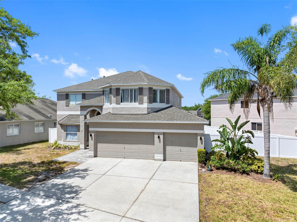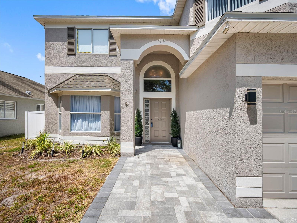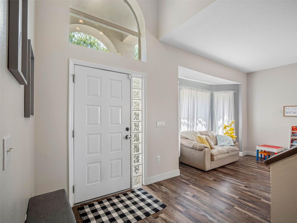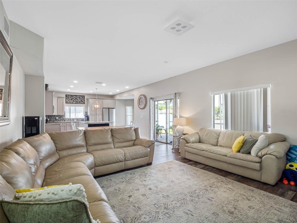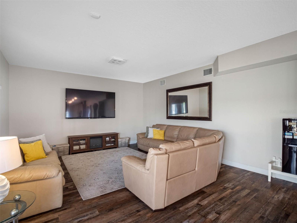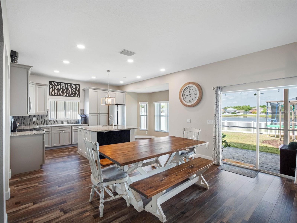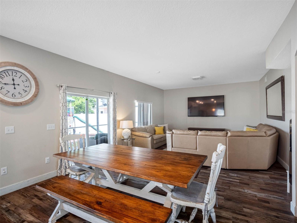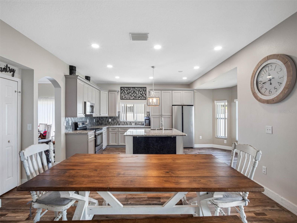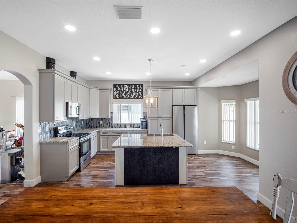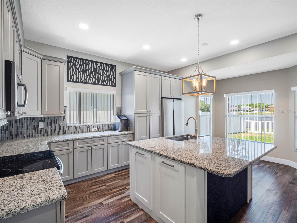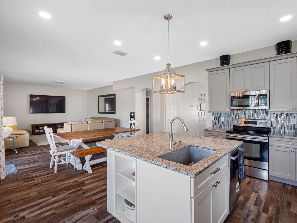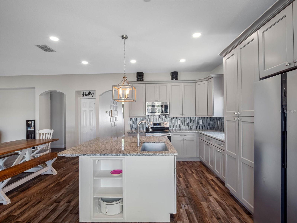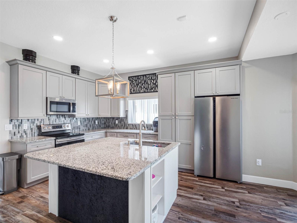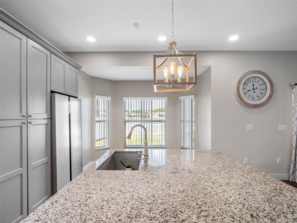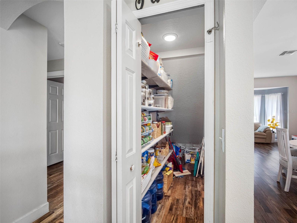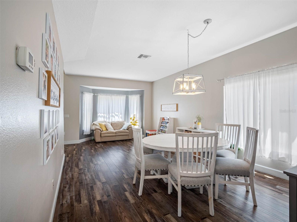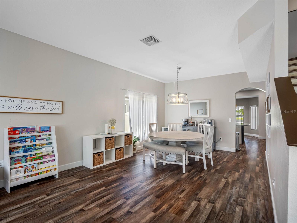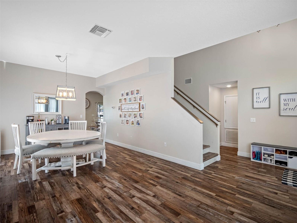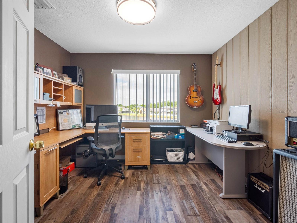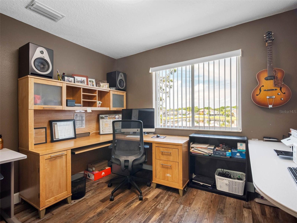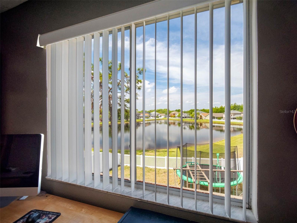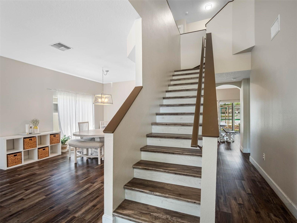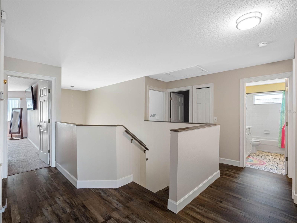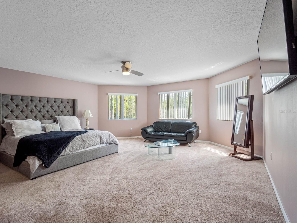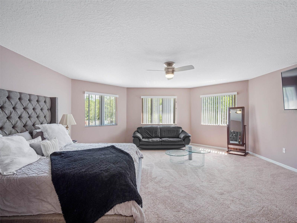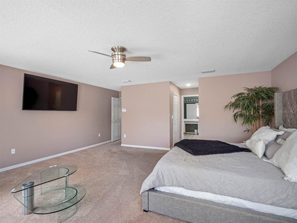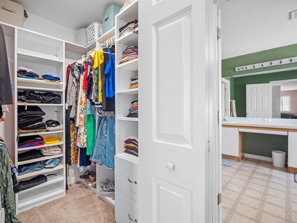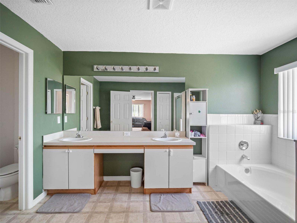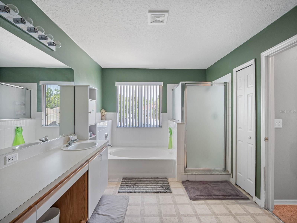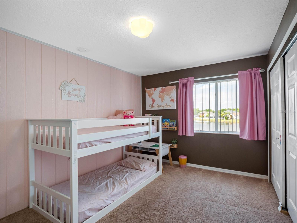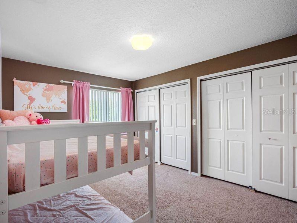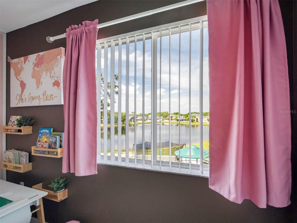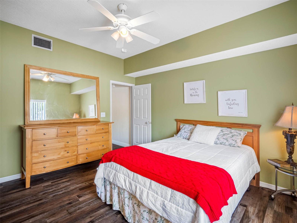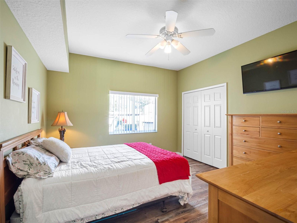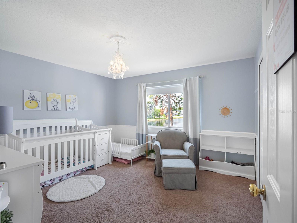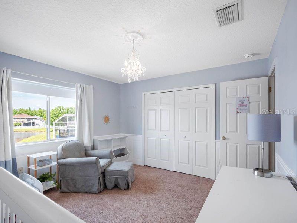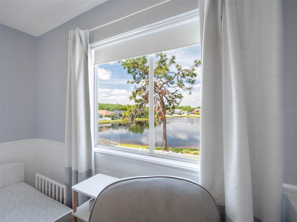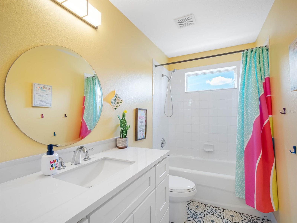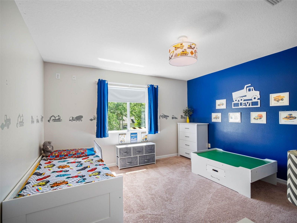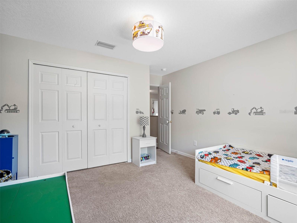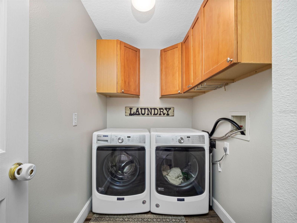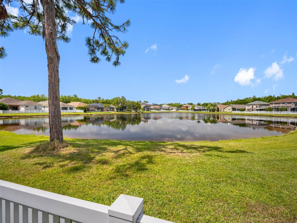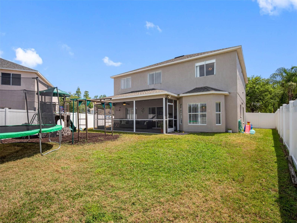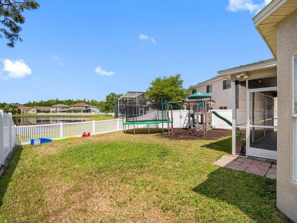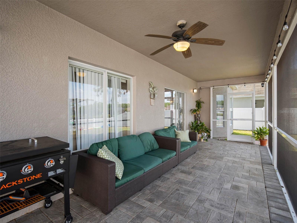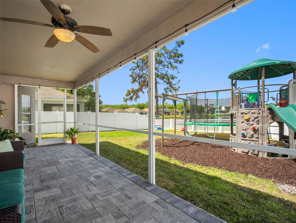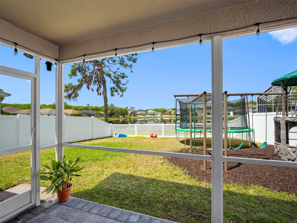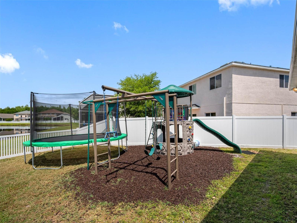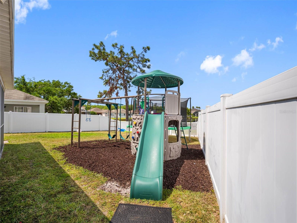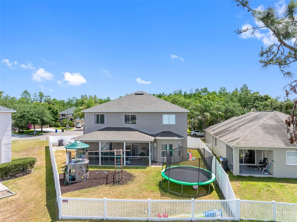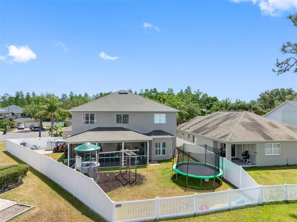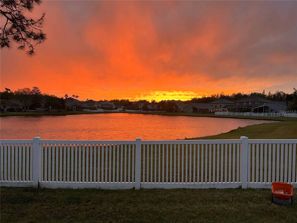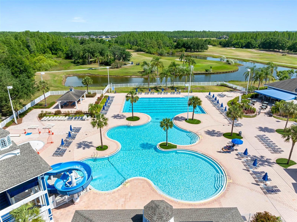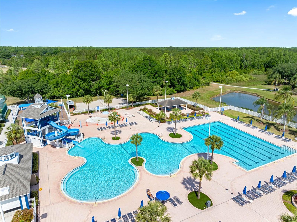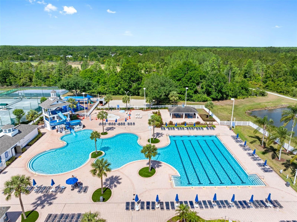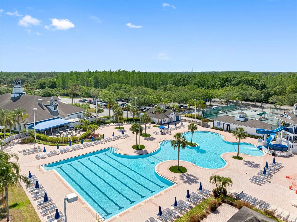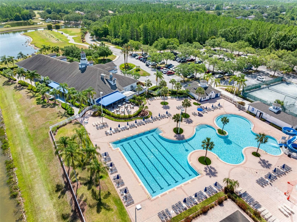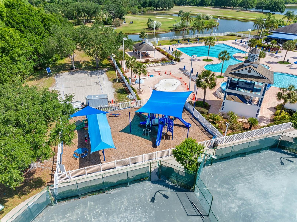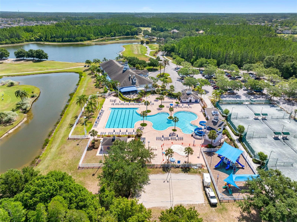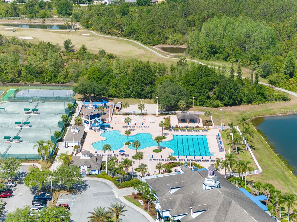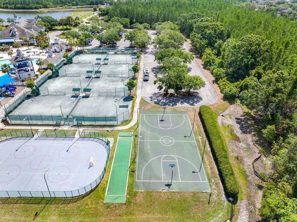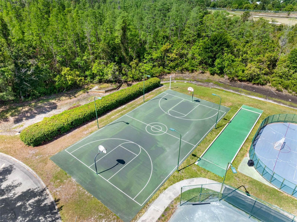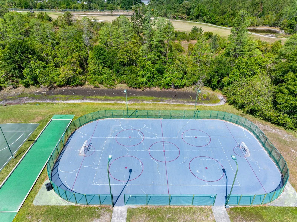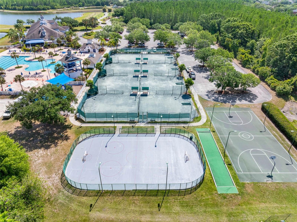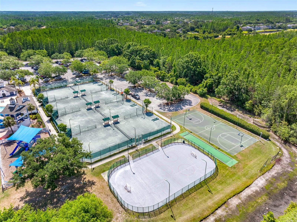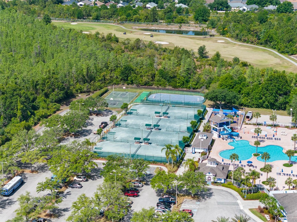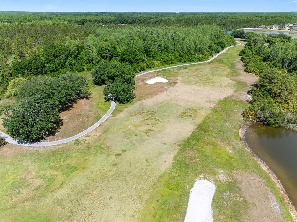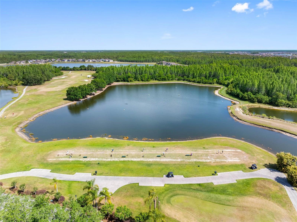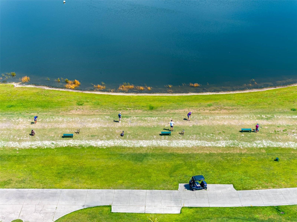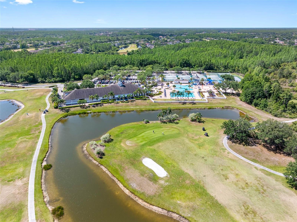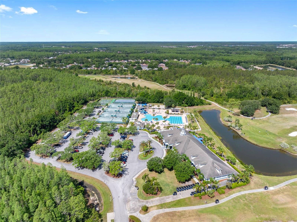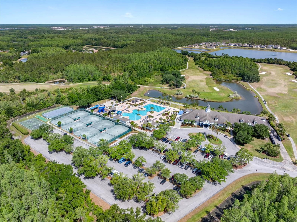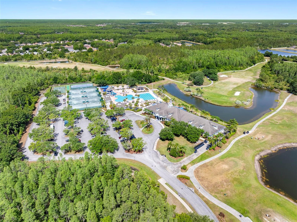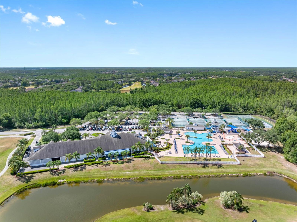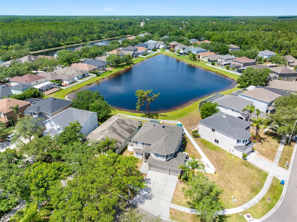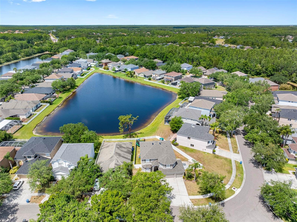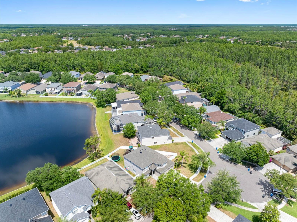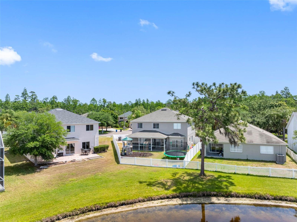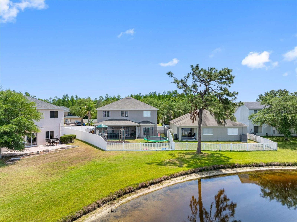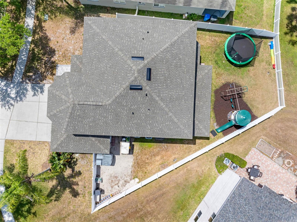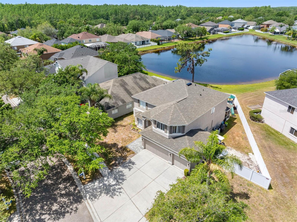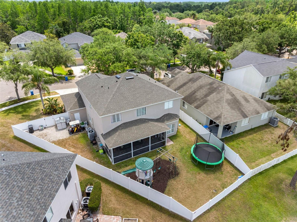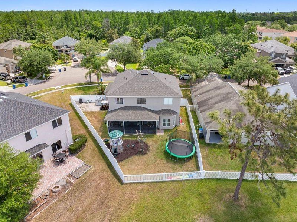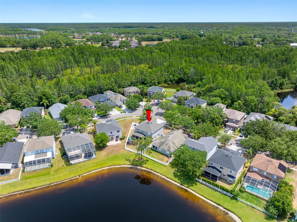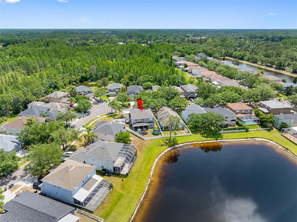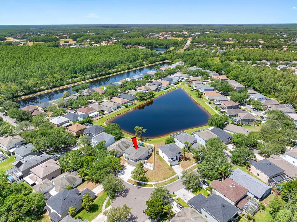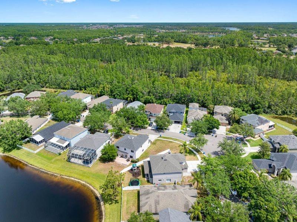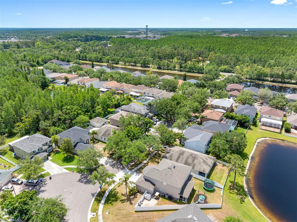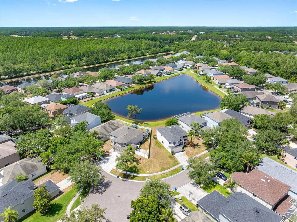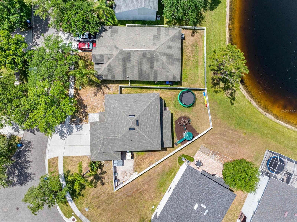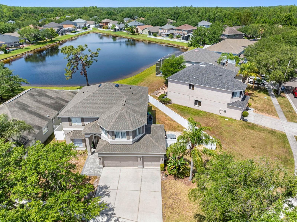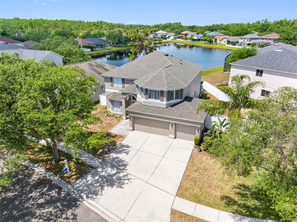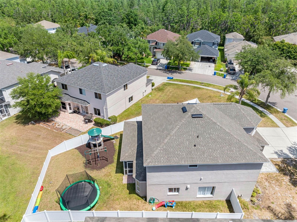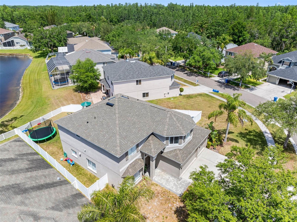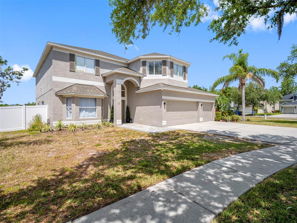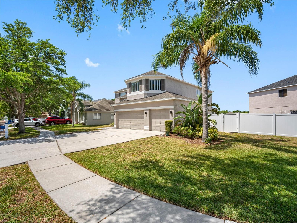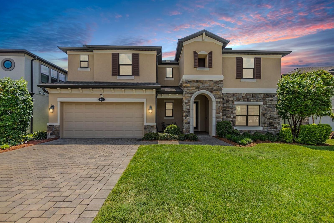19112 Cypress Green Drive, LUTZ, FL 33558
Property Photos
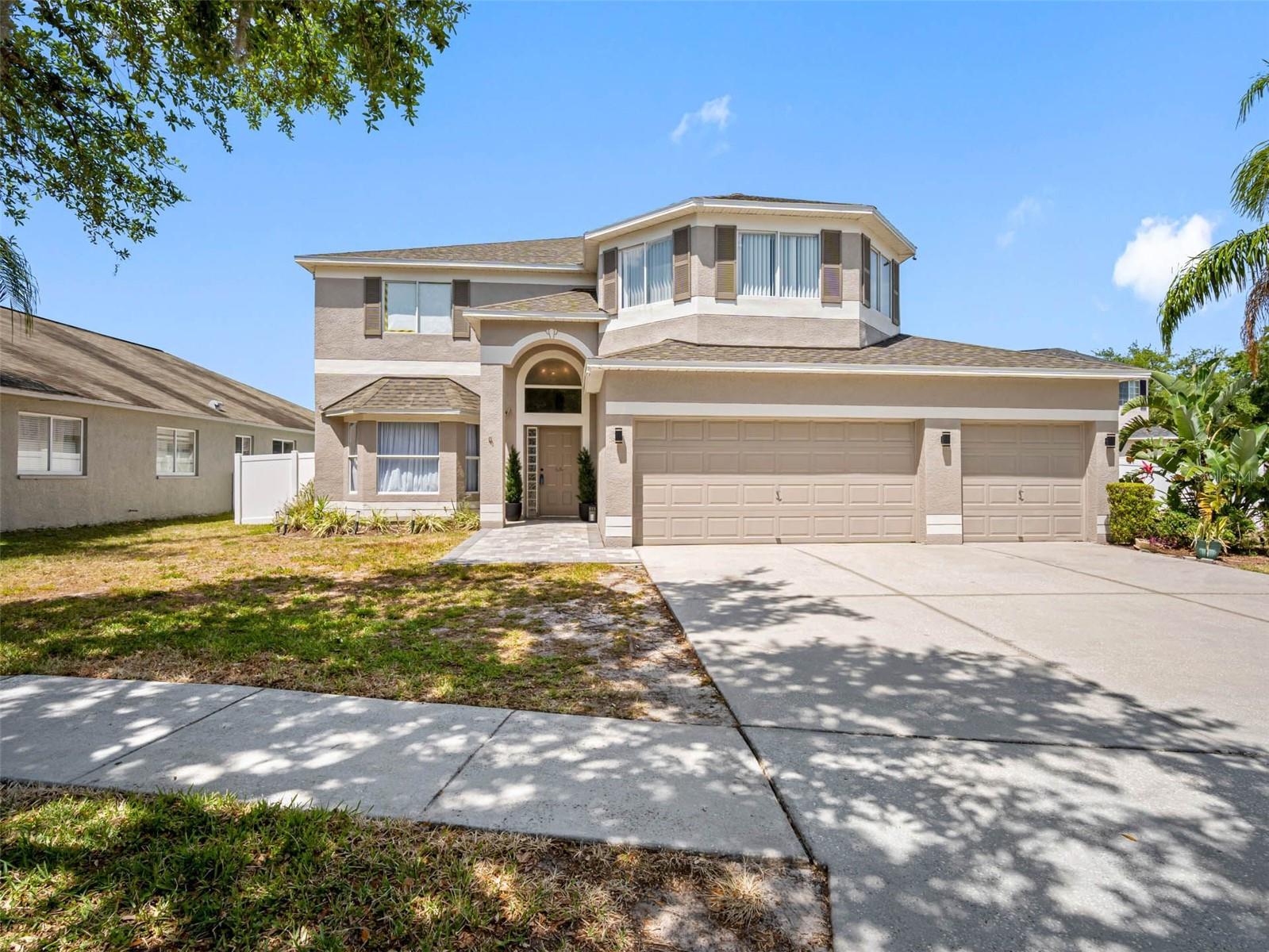
Would you like to sell your home before you purchase this one?
Priced at Only: $648,700
For more Information Call:
Address: 19112 Cypress Green Drive, LUTZ, FL 33558
Property Location and Similar Properties
- MLS#: TB8377837 ( Single Family )
- Street Address: 19112 Cypress Green Drive
- Viewed:
- Price: $648,700
- Price sqft: $163
- Waterfront: No
- Year Built: 2003
- Bldg sqft: 3984
- Bedrooms: 5
- Total Baths: 3
- Full Baths: 3
- Garage / Parking Spaces: 3
- Days On Market: 6
- Additional Information
- Geolocation: 28.1585 / -82.5023
- County: HILLSBOROUGH
- City: LUTZ
- Zipcode: 33558
- Subdivision: Heritage Harbor Village 17
- Elementary School: McKitrick
- Middle School: Martinez
- High School: Steinbrenner
- Provided by: PREMIER REALTY OF TAMPA
- Contact: Crystal Krebs

- DMCA Notice
-
DescriptionThis meticulously maintained 5 bedroom plus office two story house boasts a brand new architectural shingle roof, new water heater, remodeled kitchen and guest bathrooms. The home is located in the Top Rated schools of Mckitrick Elementary, Martinez Middle and Steinbrenner High. Newer upgraded coastal style luxury vinyl plank floors throughout and only carpet in the upstairs bedrooms. Upon arrival you will be greeted by mature tropical landscaping and palm tree, private mailbox with coach light and paver walkway. As you enter the open concept floor plan you will immediately notice the high ceilings and abundance of natural light. The spacious great room has a bay window and architectural archway. The stunning gourmet eat in kitchen comes equipped with granite counters, stainless steel appliances, plenty of 42 inch solid wood dovetail soft close cabinets with crown molding, large island with cabinets and stainless steel single bowl sink, walk in pantry and glass backsplash. There is a first floor guest bedroom near the full guest bath with granite counter and shower tub combo. The laundry room is conveniently located upstairs and has cabinets and space for a utility sink. The massive primary bedroom features double walk in closets, bay window and ceiling fan and has an en suite with a garden tub, separate shower, double vanity, linen closet and separate water closet. The massive living room has sliding doors that lead to a spacious screened lanai with pavers and fan. The level back yard is fully fenced with a vinyl privacy fence with serene pond views. This exceptional golf course community offers full amenities which include a clubhouse, Double Bogey Tavern & Grille, resort style pool with twisting water slide, playground, fitness center, tennis courts, volleyball, basketball court, roller hockey rink and soccer field and is conveniently located to all of what Tampa Bay has to offer!
Payment Calculator
- Principal & Interest -
- Property Tax $
- Home Insurance $
- HOA Fees $
- Monthly -
For a Fast & FREE Mortgage Pre-Approval Apply Now
Apply Now
 Apply Now
Apply NowFeatures
Similar Properties
Nearby Subdivisions
Biarritz Village
Calusa Trace
Cambridge Cove
Chateaux Loire
Cheval
Cheval Biarritz Village
Cheval East
Cheval Polo Golf Cl Phas
Cheval West
Cheval West Village 8
Cheval West Village 9
Cheval West Villg 4 Ph 1
Cheval West Villg 4 Ph 2
Cheval Wimbledon Village
Cypress Ranch
Frenchs Platted Sub
Heritage Harbor Ph 2c
Heritage Harbor Phase 2a And 3
Heritage Harbor Village 17
Holly Lake Estates
Lake Mary Lou North
Long Lake Ranch Village 1a
Long Lake Ranch Village 2 Pcls
Long Lake Ranch Village 2 Prcl
Long Lake Ranch Village 3 6 Pc
Long Lake Ranch Village 3 Pcls
Long Lake Ranch Village 4
Meadowbrook Estates
Morsani Ph 1
Morsani Ph 2
Morsani Ph 3b
Morsani Phase 1
None
Not In Hernando
Not On List
Parkviewlong Lake Ranch Ph 2b
Preservationpasco County
Reflections Ph 1
Reserve At Long Lake Ranch
Shady Lake Shores
Stonebrier Ph 1
Stonebrier Ph 2apartial Re
Stonebrier Ph 4c
Sunlake Park
Trautmans Pltd Sub
Unplated
Unplatted
Van Dyke Estates
Villarosa K
Villarosa N
Villarosa Ph 1a
Villarosa Ph 1b2
Villarosa Ph F
Wisper Run

- Lumi Bianconi
- Tropic Shores Realty
- Mobile: 352.263.5572
- Mobile: 352.263.5572
- lumibianconirealtor@gmail.com



