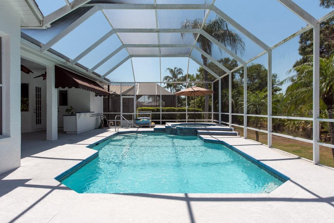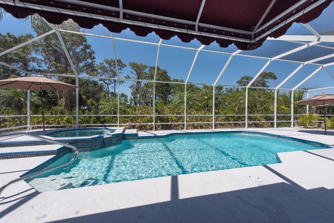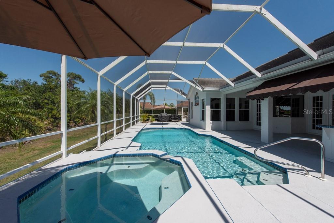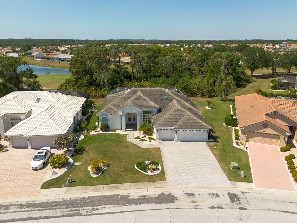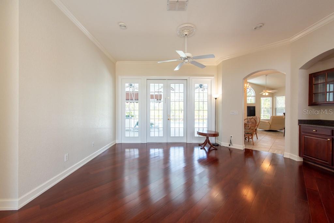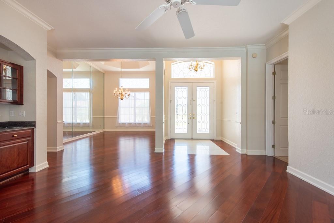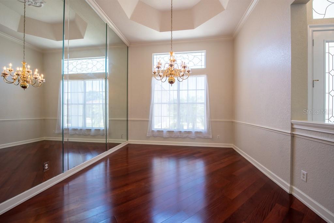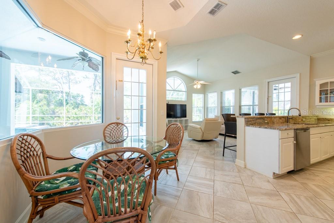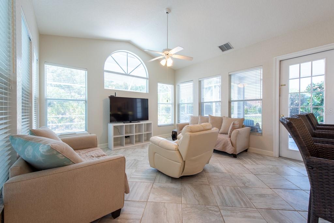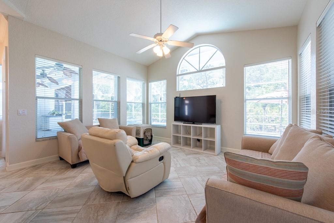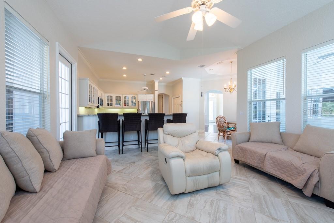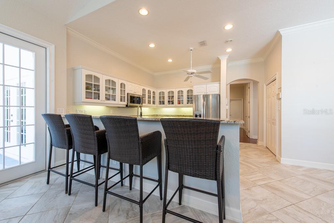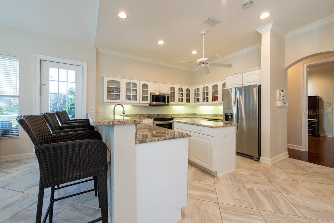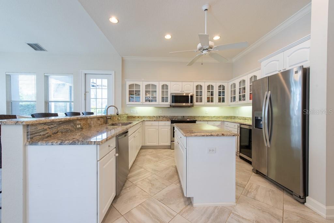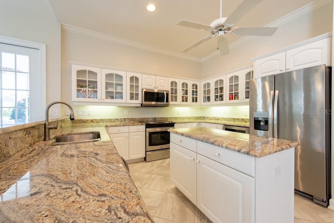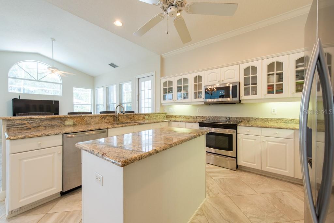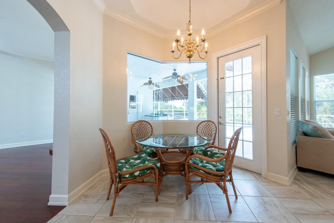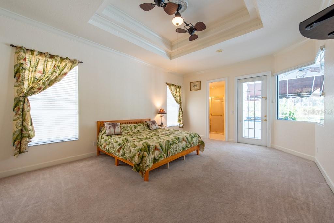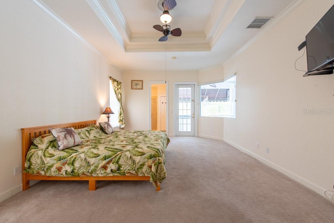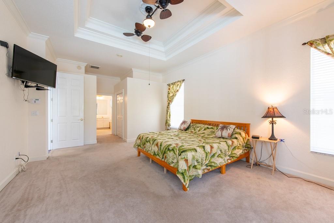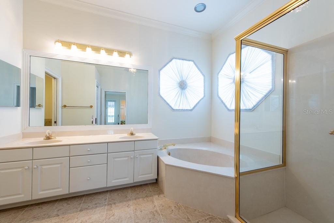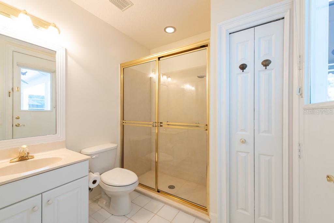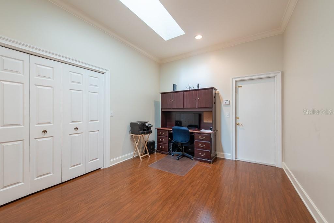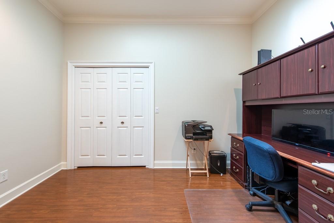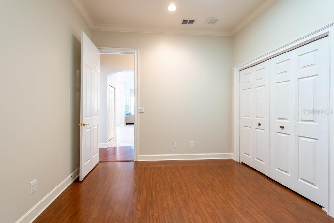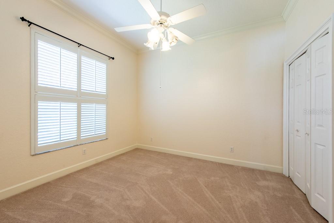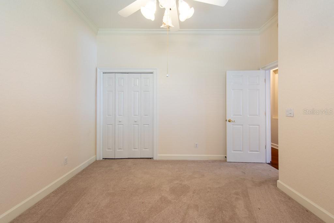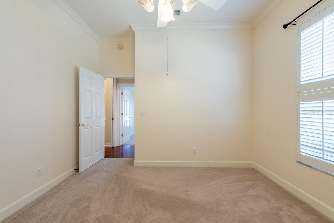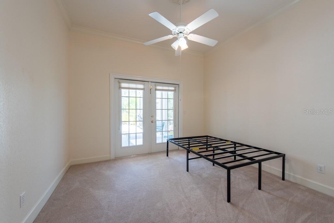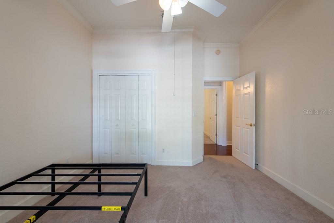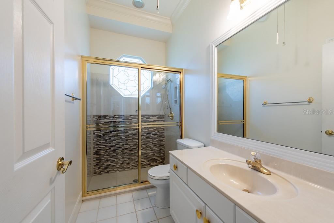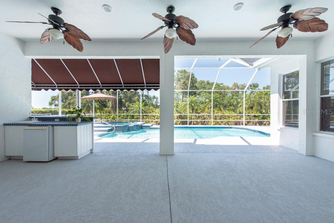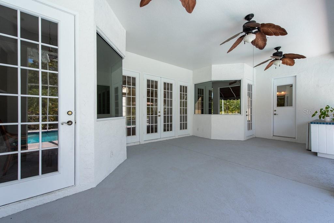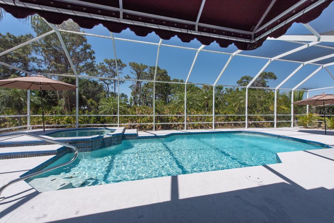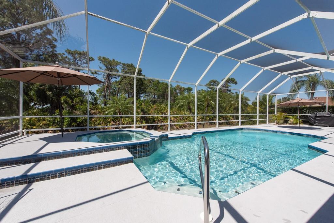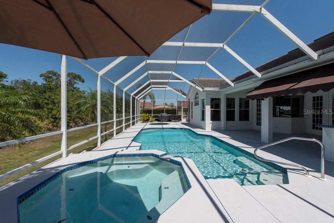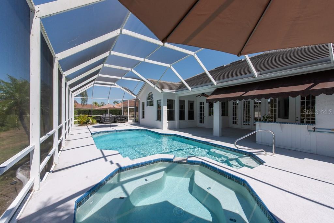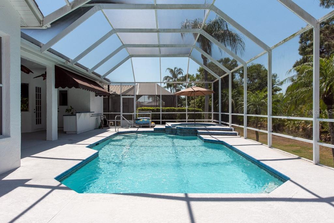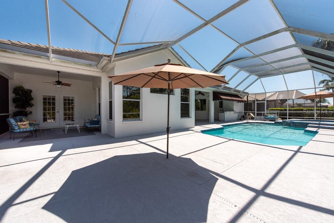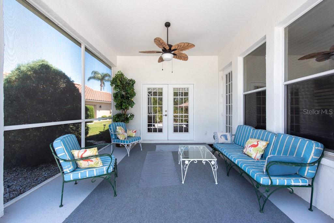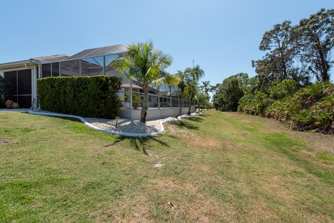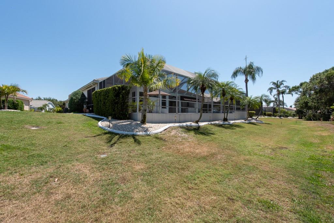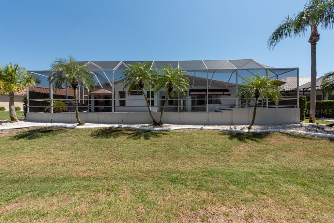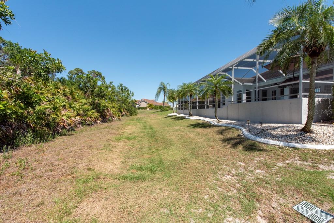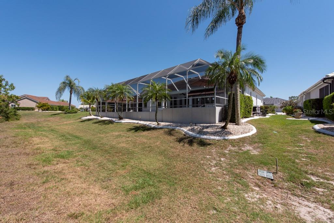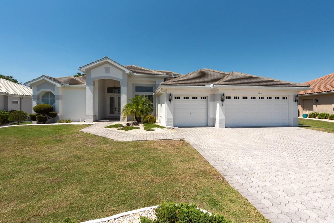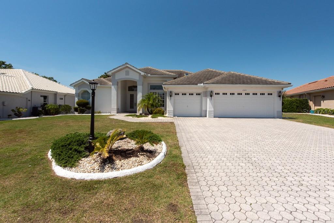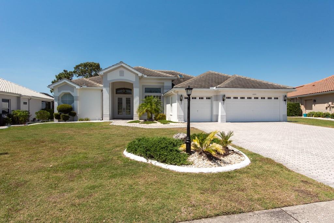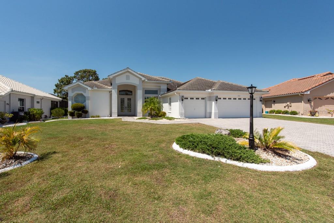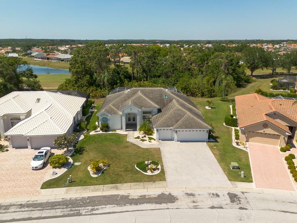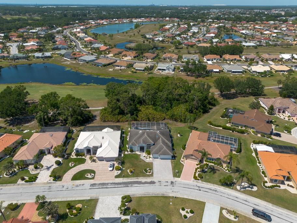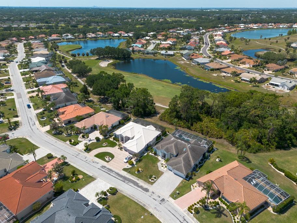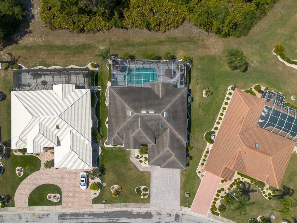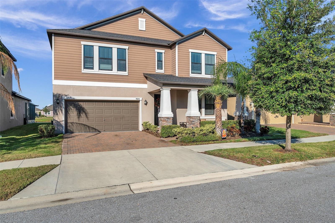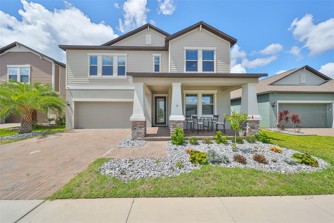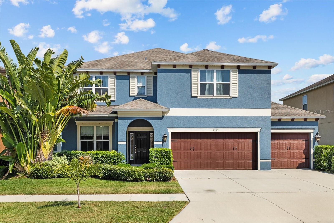2231 Platinum Drive, SUN CITY CENTER, FL 33573
Property Photos
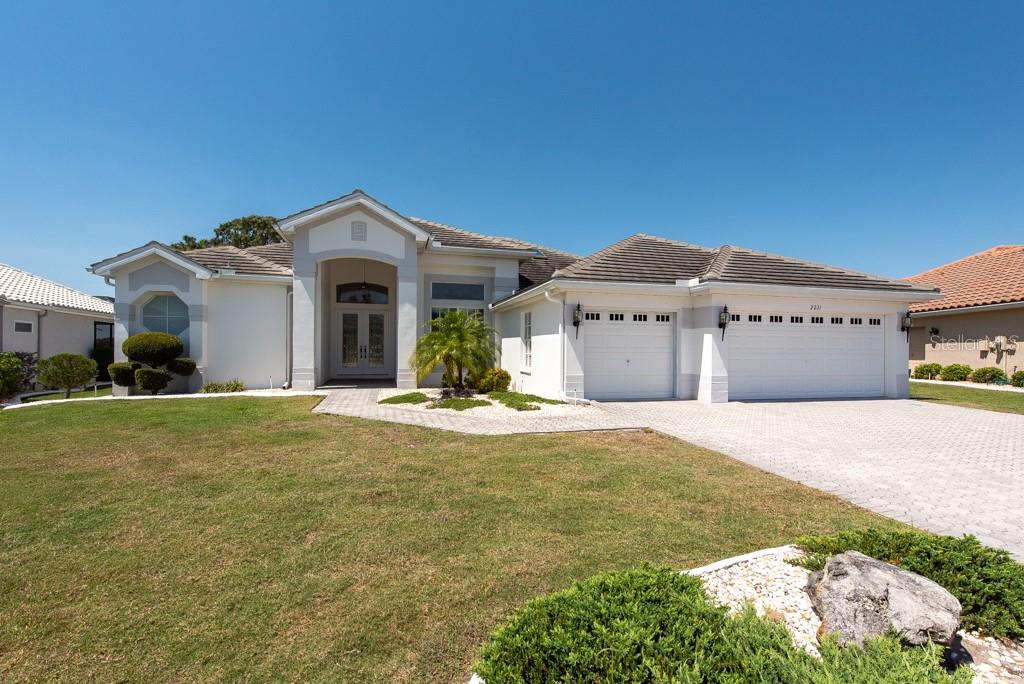
Would you like to sell your home before you purchase this one?
Priced at Only: $550,000
For more Information Call:
Address: 2231 Platinum Drive, SUN CITY CENTER, FL 33573
Property Location and Similar Properties
- MLS#: TB8377099 ( Single Family )
- Street Address: 2231 Platinum Drive
- Viewed:
- Price: $550,000
- Price sqft: $155
- Waterfront: No
- Year Built: 1997
- Bldg sqft: 3553
- Bedrooms: 4
- Total Baths: 3
- Full Baths: 3
- Garage / Parking Spaces: 3
- Days On Market: 7
- Additional Information
- Geolocation: 27.6946 / -82.3586
- County: HILLSBOROUGH
- City: SUN CITY CENTER
- Zipcode: 33573
- Subdivision: Sun City Center
- Elementary School: Cypress Creek
- Middle School: Shields
- High School: Lennard
- Provided by: LPT REALTY LLC
- Contact: Andrew Duncan

- DMCA Notice
-
DescriptionExperience the best of Florida living in this vibrant 55+ community. Nestled on an oversized conservation lot with no rear neighbors, this beautifully maintained 4 bedroom, 3 bathroom pool home perfectly blends comfort, functionality, and outdoor enjoyment. With 2,363 square feet of living space, a split bedroom floor plan, and soaring high ceilings, this home is designed to feel open, airy, and inviting from the moment you step inside. Enter through the welcoming foyer, and you'll find a spacious living room complete with a built in wet bar and glass sliders that frame serene views of the pool and private backyard. Just off the living area, the formal dining room offers a lovely space to host dinners, positioned conveniently next to the kitchen. The kitchen is a cooks dream, featuring white cabinetry, granite countertops, stainless steel appliances, a center island, and bar seatingplus a charming eat in nook. The family room sits just beyond, filled with natural light from generous windows that overlook the lush backyard. The primary suite features a tray ceiling, large windows overlooking the pool, his and hers walk in closets, and direct access to both the pool and ensuite bath. The spa like ensuite includes dual sinks, a soaking tub, and a walk in shower. The convenient pool bath with a separate entrance features a walk in shower and can be privately accessed from the master suite via a pocket door. Bedrooms 3 and 4 offer ceiling fans, closets, and access to a shared full bath. Bedroom 4 also includes French doors that open directly onto the covered lanai. Bedroom 2, currently used as a home office, features a skylight, closet, and private access to the garagemaking it a versatile flex space. Step outside and enjoy year round Florida living in your screen enclosed lanai with ceiling fans, a wet bar, and both covered and open spaces perfect for entertaining. Relax in the sparkling pool and spa while enjoying the peaceful views of the conservation area behind the home. Located in the heart of Sun City Center, one of Floridas most sought after 55+ active adult communities, residents enjoy an impressive list of amenities including indoor and outdoor pools, spas, a fitness center, a community hall, a library, arts and crafts studios, outdoor sports, golf, pickleball, and moreall without a mandatory Renaissance membership. This move in ready pool home is the lifestyle upgrade youve been waiting for. Dont miss your chance to make it yours!
Payment Calculator
- Principal & Interest -
- Property Tax $
- Home Insurance $
- HOA Fees $
- Monthly -
For a Fast & FREE Mortgage Pre-Approval Apply Now
Apply Now
 Apply Now
Apply NowFeatures
Similar Properties
Nearby Subdivisions
1yq Greenbriar Subdivision Ph
Acadia Ii Condominum
Belmont North Ph 2a
Belmont South Ph 2e
Belmont South Ph 2f
Brockton Place A Condo R
Caloosa Country Club Estates
Caloosa Country Club Estates U
Club Manor
Cypress Creek Ph 3
Cypress Creek Ph 4a
Cypress Creek Ph 5a
Cypress Creek Ph 5c1
Cypress Creek Ph 5c3
Cypress Creek Village A
Cypress Crk Ph 3 4 Prcl J
Cypress Crk Phase3 4 Prcl J
Cypress Crk Prcl J Ph 1 2
Cypress Mill Ph 1
Cypress Mill Ph 1a
Cypress Mill Ph 1b
Cypress Mill Ph 1c1
Cypress Mill Ph 2
Cypress Mill Ph 3
Del Webbs Sun City Florida
Del Webbs Sun City Florida Un
Fairway Pointe
Gantree Sub
Greenbriar Sub
Greenbriar Sub Ph 1
Greenbriar Sub Ph 2
Greenbriar Subdivision Phase 1
Highgate Iv Condo
Huntington Condo
Jameson Greens
La Paloma Preserve
La Paloma Village
La Paloma Village Ph 3b Un 2
Montero Village
Oxford I A Condo
St George A Condo
Sun City Center
Sun City Center Richmond Vill
Sun City North Area
Sun Lakes Sub
Sun Lakes Subdivision Lot 63 B
The Orchids At Cypress Creek
The Preserve At La Paloma
Westwood Greens A Condo
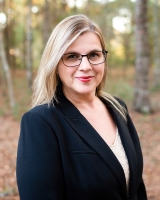
- Lumi Bianconi
- Tropic Shores Realty
- Mobile: 352.263.5572
- Mobile: 352.263.5572
- lumibianconirealtor@gmail.com



