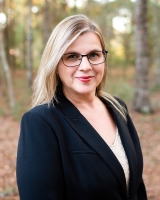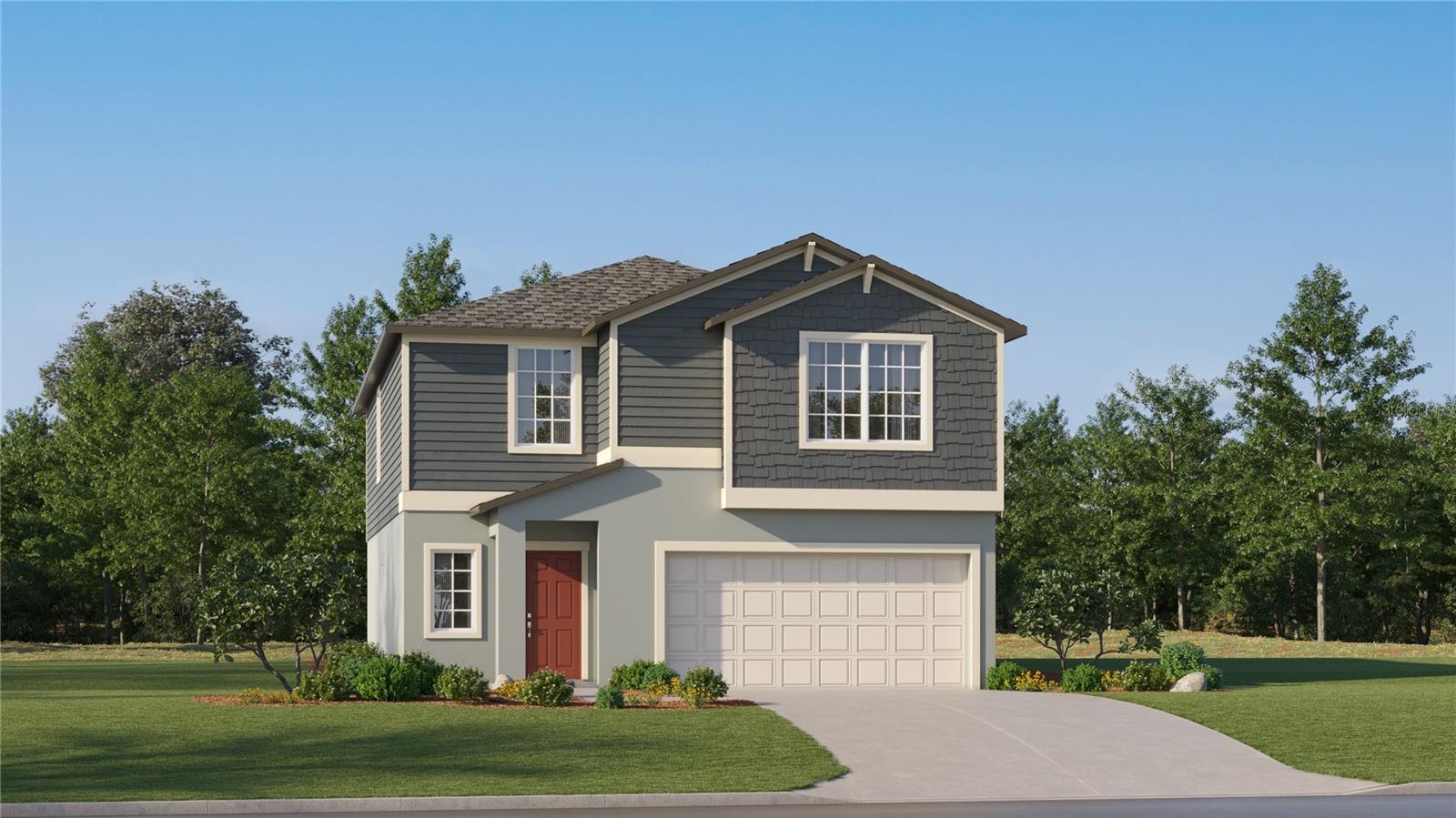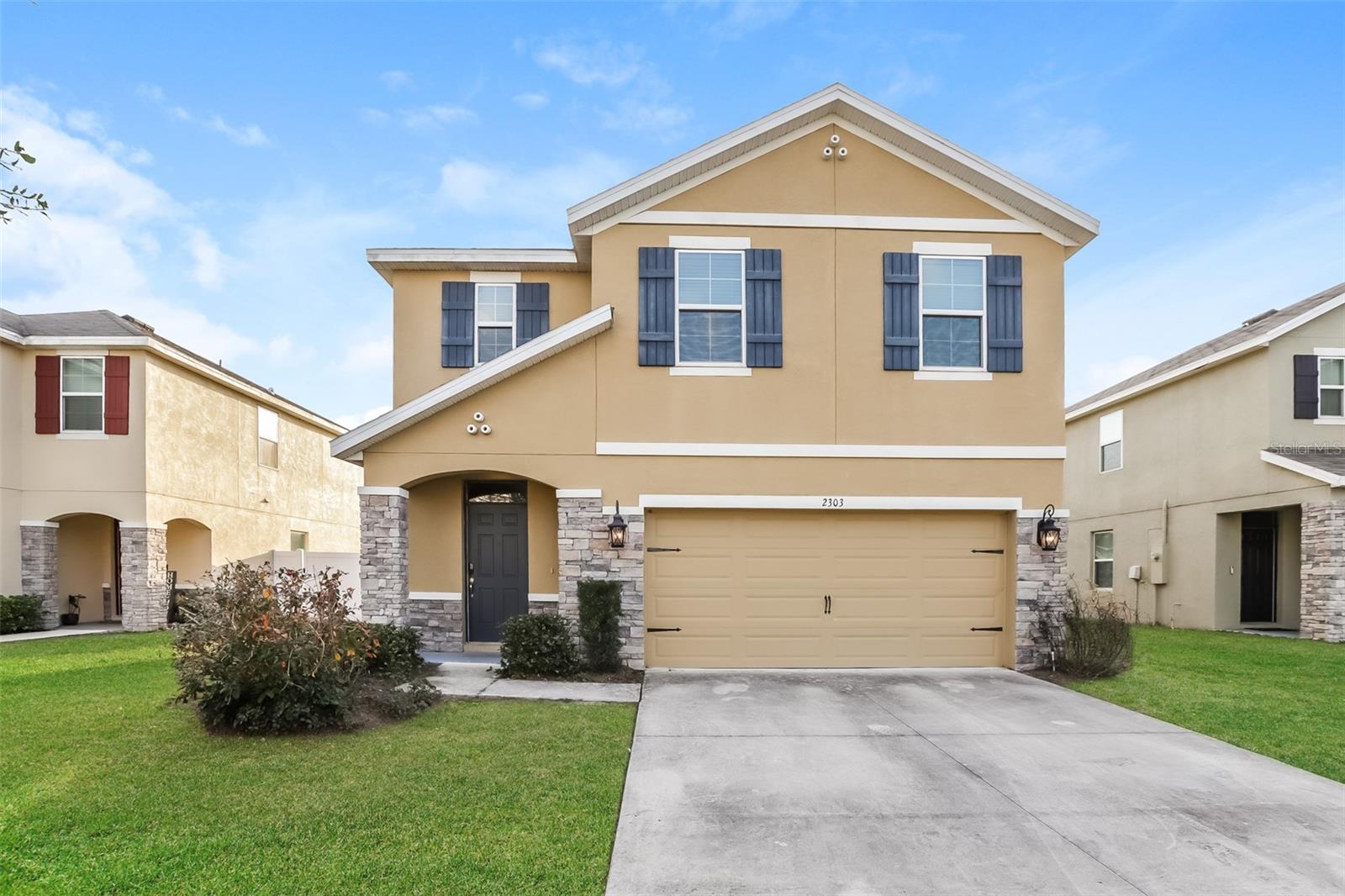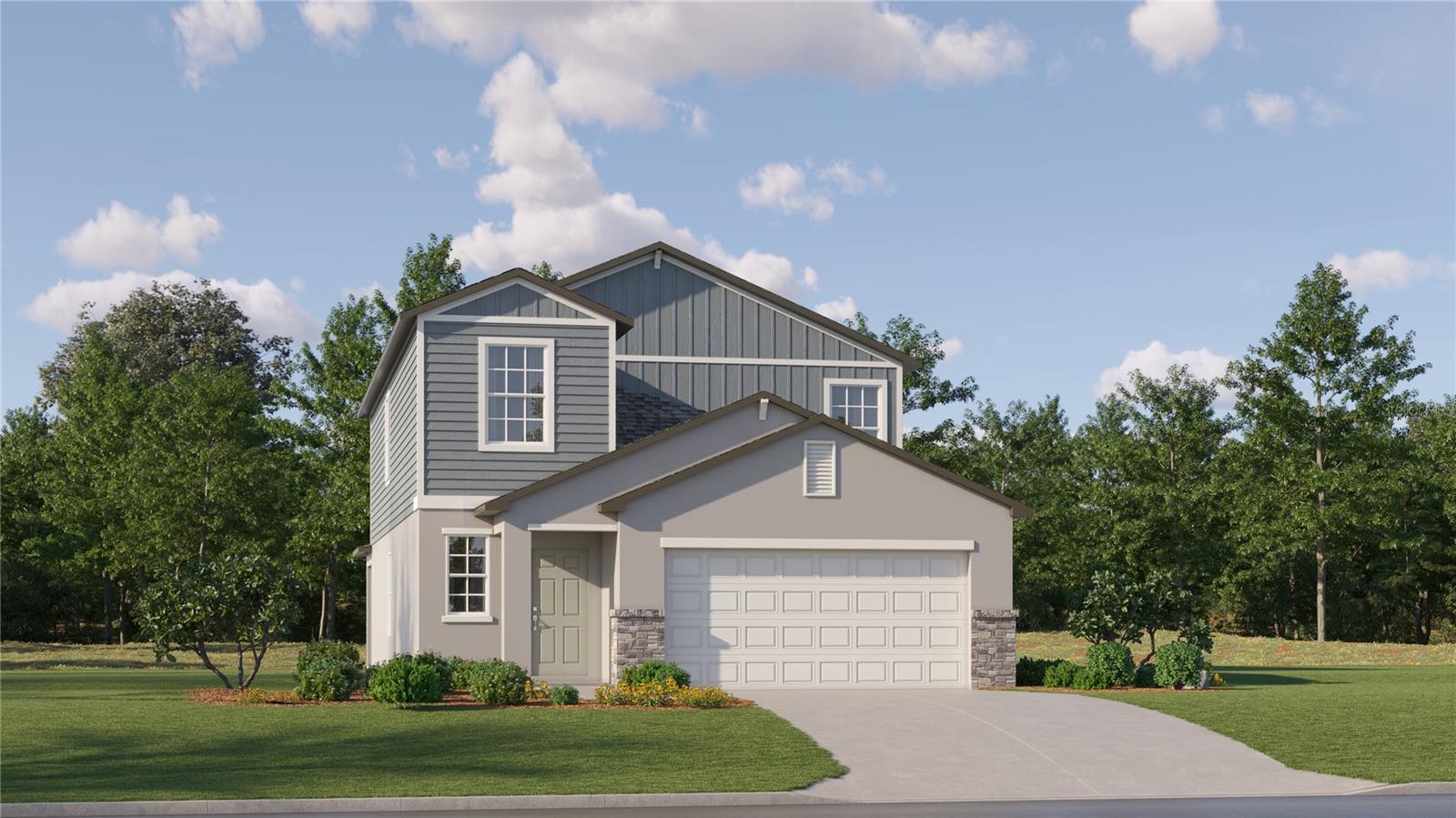914 Roux Street, PLANT CITY, FL 33563
Property Photos

Would you like to sell your home before you purchase this one?
Priced at Only: $325,000
For more Information Call:
Address: 914 Roux Street, PLANT CITY, FL 33563
Property Location and Similar Properties
- MLS#: TB8376990 ( Residential )
- Street Address: 914 Roux Street
- Viewed:
- Price: $325,000
- Price sqft: $138
- Waterfront: No
- Year Built: 1949
- Bldg sqft: 2353
- Bedrooms: 3
- Total Baths: 1
- Full Baths: 1
- Garage / Parking Spaces: 1
- Days On Market: 1
- Additional Information
- Geolocation: 28.0231 / -82.124
- County: HILLSBOROUGH
- City: PLANT CITY
- Zipcode: 33563
- Subdivision: Wrights O S Sub
- Elementary School: Jackson
- Middle School: Marshall
- High School: Plant City
- Provided by: RHODES REALTY GROUP, LLC
- Contact: Lisa Rhodes
- 813-376-8294

- DMCA Notice
-
Description**Charming 1949 Home in the Heart of Plant City's Historic District** Welcome to this beautifully maintained 3 bedroom, 1 bathroom gem located in the sought after Plant City Historic Districtjust a short walk to vibrant Downtown Plant City! This classic 1949 home seamlessly blends timeless character with thoughtful updates. Step into a spacious living room featuring soaring ceilings and a cozy wood burning fireplace, perfect for relaxing or entertaining. A elegant double pocket door connects the living room to a formal dining room, which showcases built in cabinetry with arched glass doors. The updated kitchen is a chefs dream, boasting granite countertops, a kitchen island, gas range, stainless steel appliances, cabinet pantry, pot rack, and a charming window seat. The bathroom has been tastefully remodeled with a freestanding soaking tub and a separate walk in shower, accessible from both the hallway and the Primary bedroom for added convenience. The Primary bedroom also features a second wood burning fireplace and high ceilings. Throughout the home, youll find original refinished wood flooring, solid wood doors, tall baseboards, and classic trim work that capture the character of the era. This one of a kind home is a rare find in a prime locationdont miss your chance to own a piece of Plant City history!
Payment Calculator
- Principal & Interest -
- Property Tax $
- Home Insurance $
- HOA Fees $
- Monthly -
For a Fast & FREE Mortgage Pre-Approval Apply Now
Apply Now
 Apply Now
Apply NowFeatures
Building and Construction
- Covered Spaces: 0.00
- Exterior Features: Private Mailbox, Storage
- Flooring: Ceramic Tile, Wood
- Living Area: 1848.00
- Roof: Metal
School Information
- High School: Plant City-HB
- Middle School: Marshall-HB
- School Elementary: Jackson-HB
Garage and Parking
- Garage Spaces: 0.00
- Open Parking Spaces: 0.00
- Parking Features: Curb Parking, Driveway
Eco-Communities
- Water Source: Public
Utilities
- Carport Spaces: 1.00
- Cooling: Central Air
- Heating: Central
- Pets Allowed: Yes
- Sewer: Public Sewer
- Utilities: Electricity Connected, Natural Gas Connected
Finance and Tax Information
- Home Owners Association Fee: 0.00
- Insurance Expense: 0.00
- Net Operating Income: 0.00
- Other Expense: 0.00
- Tax Year: 2024
Other Features
- Appliances: Dishwasher, Microwave, Range, Range Hood, Refrigerator
- Country: US
- Interior Features: Built-in Features, Ceiling Fans(s), Chair Rail, Eat-in Kitchen, High Ceilings, Stone Counters, Window Treatments
- Legal Description: WRIGHT'S O S SUBDIVISION LOTS 2 AND 3
- Levels: One
- Area Major: 33563 - Plant City
- Occupant Type: Vacant
- Parcel Number: P-29-28-22-5CB-000000-00002.0
- Possession: Close Of Escrow
- Style: Historic
- Zoning Code: R-1C
Similar Properties
Nearby Subdivisions
Alabama Sub
Aldermans Add A Resubdiv Of Bl
Bristol Park
Buffington Sub
Clarks Add To Plant Cty
Country Hills East
Crum D R
Gibson Terrace Resub
Gilchrist Sub
Glendale
Greenville Sub 8
Haggard Sub
Highland Terrace Resubdiv
Hillsboro Park
Homeland Park
Lincoln Park
Lincoln Park East
Loomis F M Sub
Lowry Devane
Madison Park
Madison Park East
Madison Park East Sub
Mc David Terrace
Merrin P A Sub 8
Morrell Park 2nd Add
New Hope Add
Oakwood Estates
Osborne S R Sub
Park East
Pinecrest
Piney Oaks Estates Ph One
Plant City Historical Area
Roach Sub
Robinson Brothers Sub
Roseland Park
Seminole Lake Estates
Shannon Estates
Small Farms
Sugar Creek Ph I
Sunset Heights Rev
Sunset Heights Revised Lot 16
Terry Park Ext
Trask E B Sub
Unplatted
Walden Lake
Walden Lake Sub
Walden Lake Sub Un 1
Walden Woods Single Family
Washington Park
Water Oak Sub
West Pinecrest
Woodfield Village
Wrights O S Sub
Young Douglas Add To

- Lumi Bianconi
- Tropic Shores Realty
- Mobile: 352.263.5572
- Mobile: 352.263.5572
- lumibianconirealtor@gmail.com

















































