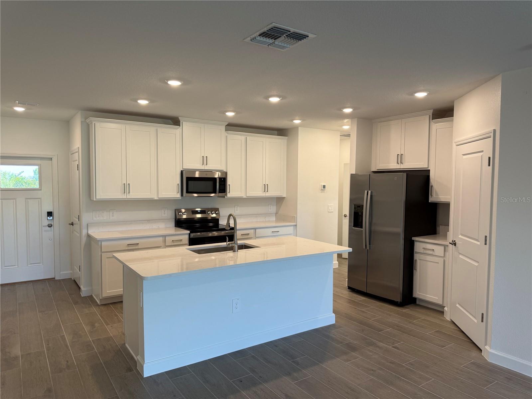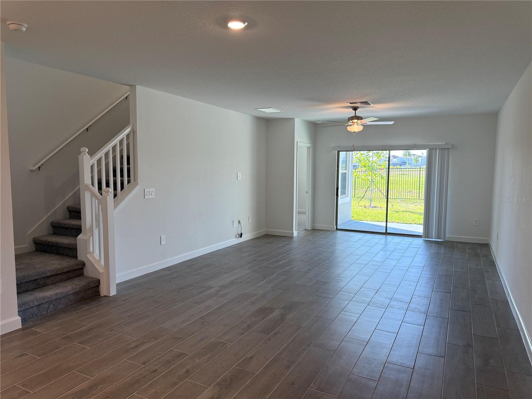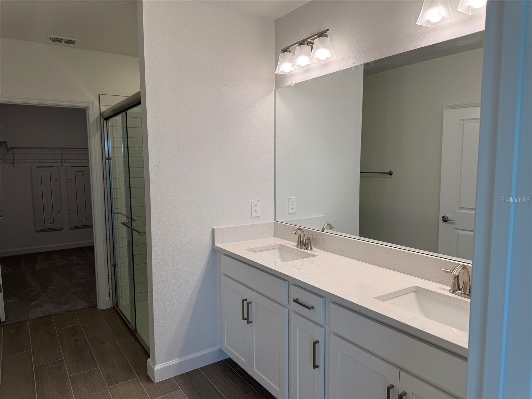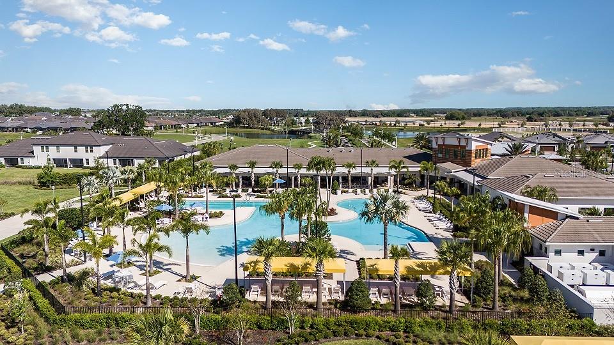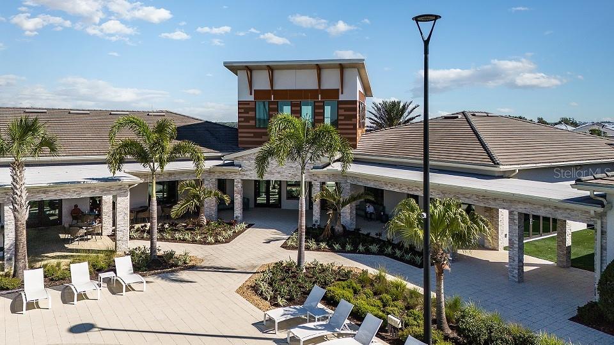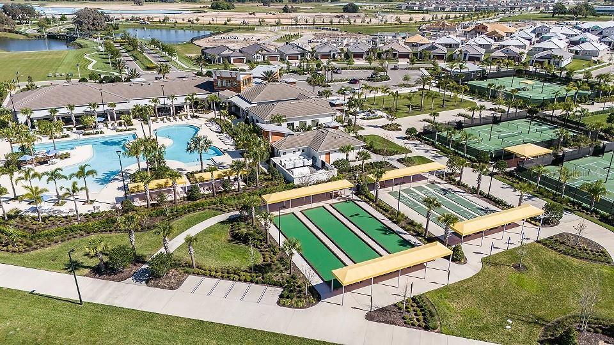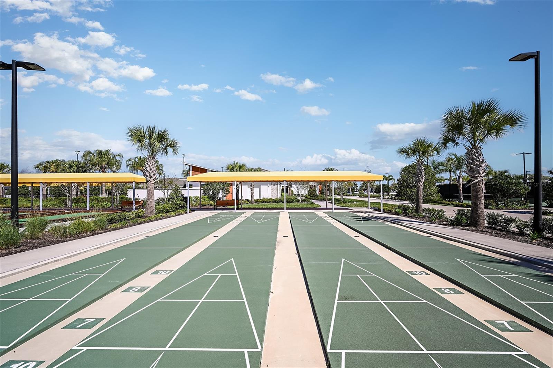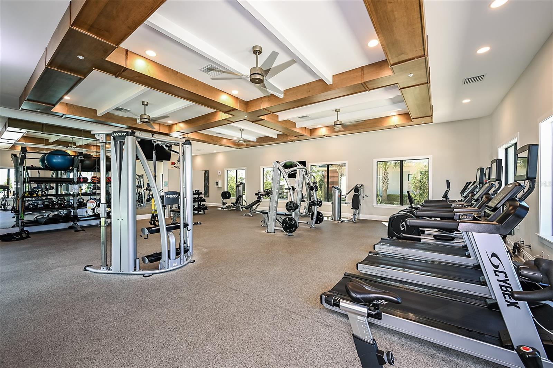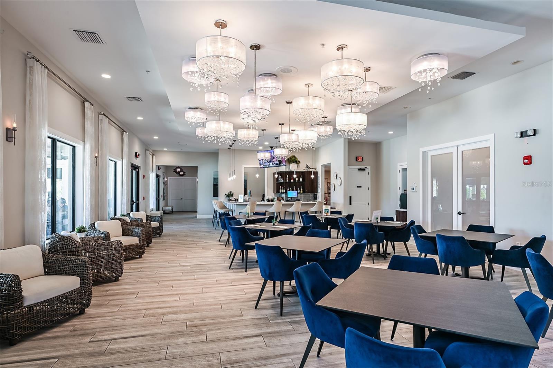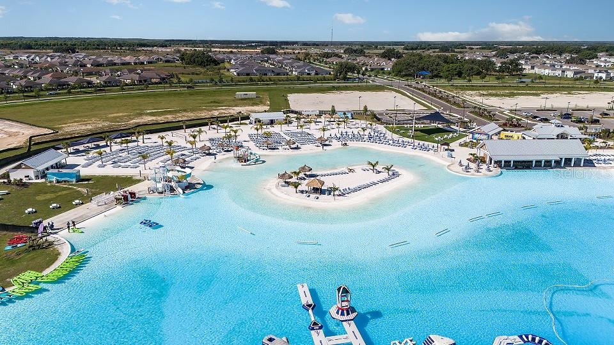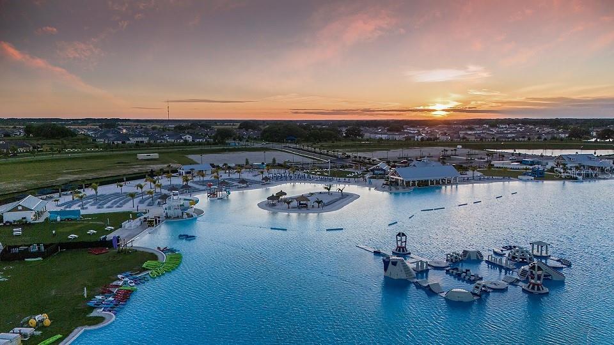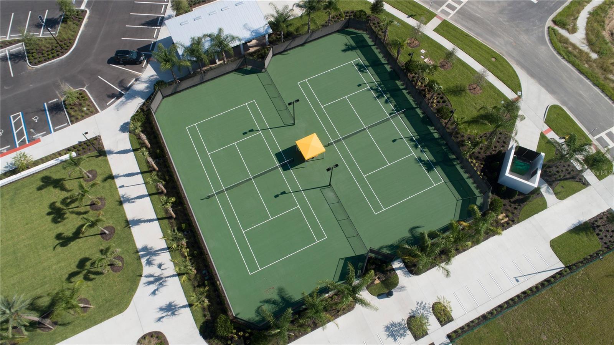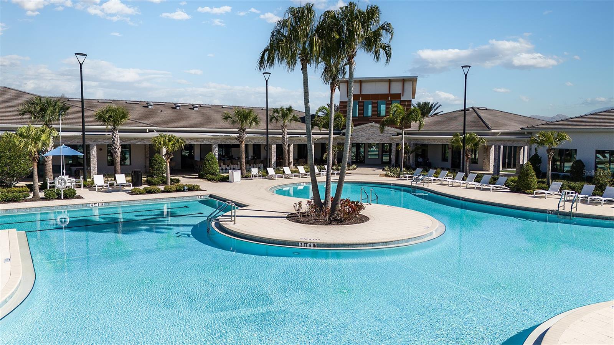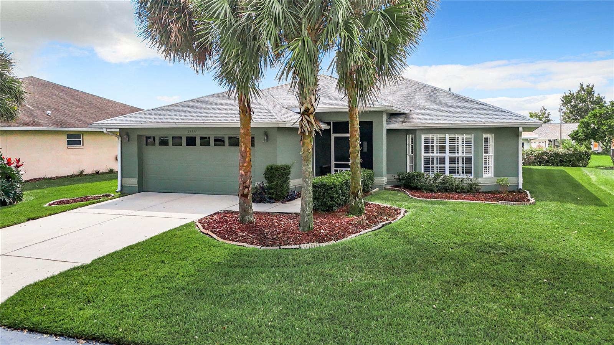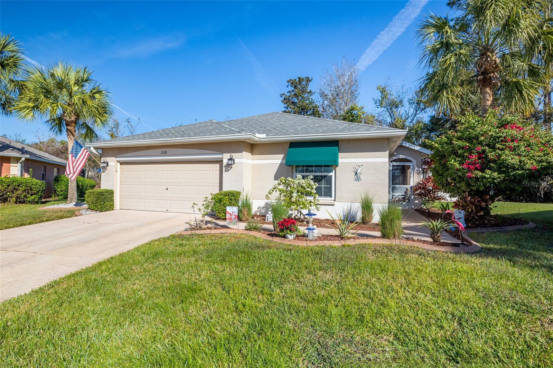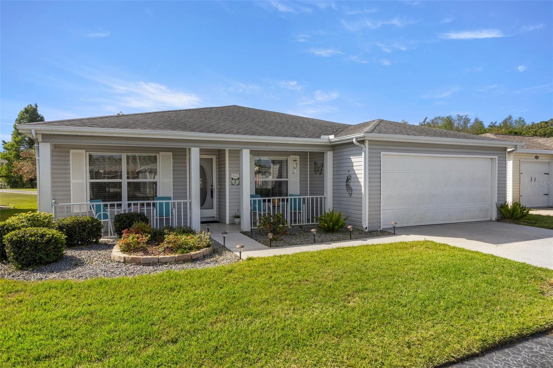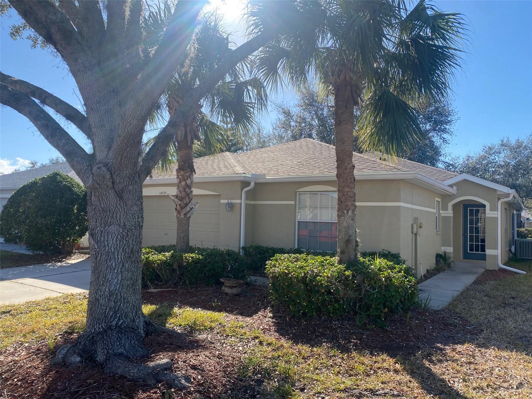32024 Griffin Sands Lane, SAN ANTONIO, FL 33576
Property Photos
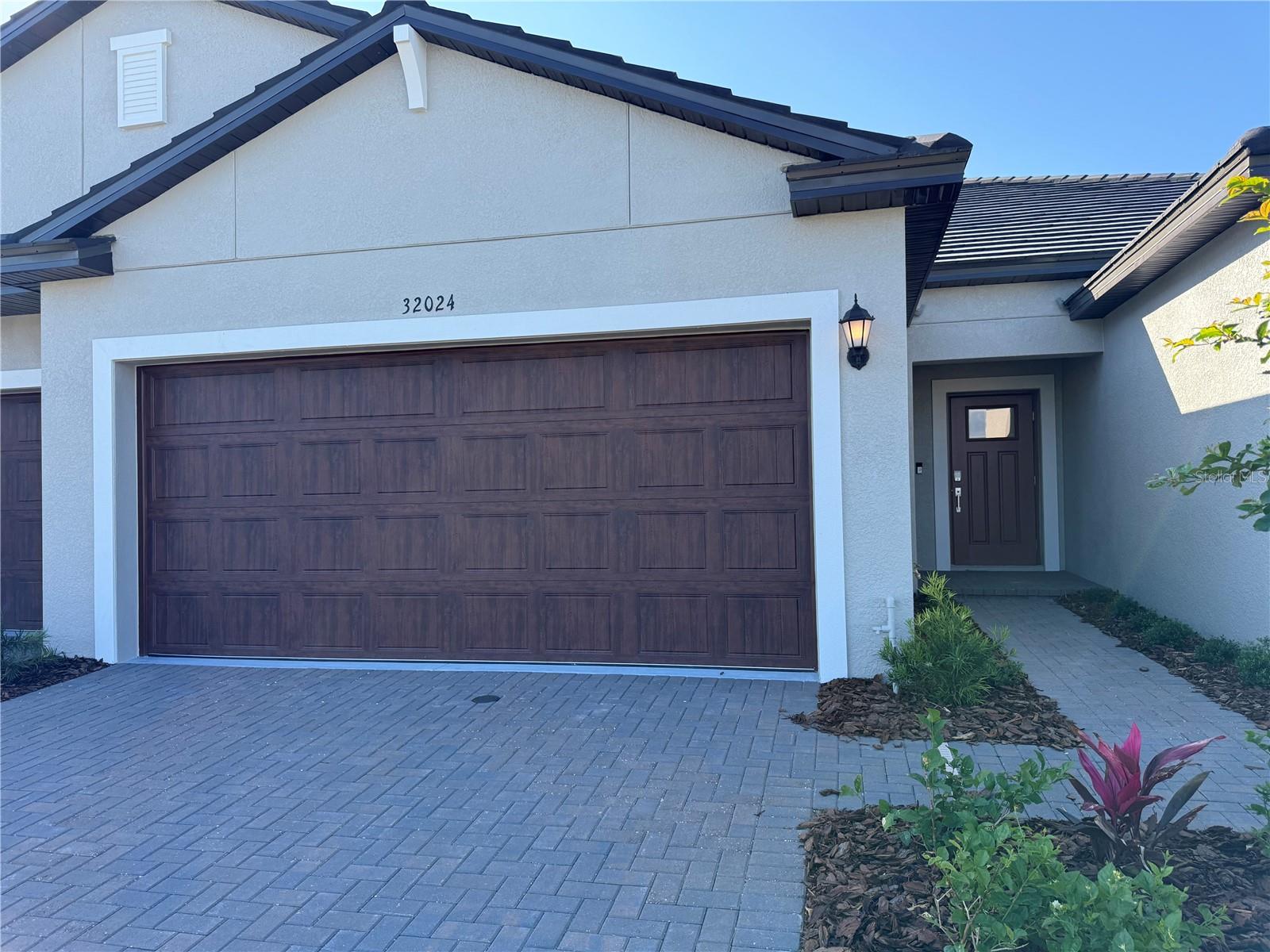
Would you like to sell your home before you purchase this one?
Priced at Only: $291,900
For more Information Call:
Address: 32024 Griffin Sands Lane, SAN ANTONIO, FL 33576
Property Location and Similar Properties
- MLS#: TB8376958 ( Residential )
- Street Address: 32024 Griffin Sands Lane
- Viewed: 1
- Price: $291,900
- Price sqft: $136
- Waterfront: No
- Year Built: 2025
- Bldg sqft: 2147
- Bedrooms: 2
- Total Baths: 3
- Full Baths: 2
- 1/2 Baths: 1
- Garage / Parking Spaces: 2
- Days On Market: 10
- Additional Information
- Geolocation: 28.3034 / -82.2892
- County: PASCO
- City: SAN ANTONIO
- Zipcode: 33576
- Subdivision: Mirada Active Adult
- Elementary School: San Antonio
- Middle School: Pasco
- High School: Pasco
- Provided by: LENNAR REALTY
- Contact: Ben Goldstein
- 844-277-5790

- DMCA Notice
-
DescriptionBRAND NEW HOME!! COMPLETE MOVE IN READY!! One of Tampa Bays best Active Adult Lifestyle Communities The collections largest home offers two stories of intentional design. The two car garage leads to the first levels open floorplan, which includes the kitchen, dining room and family room with a covered patio for outdoor entertaining. Nearby, the owners suite features a spa like private bathroom. Upstairs is a versatile loft space and a convenient guest bedroom. Plus, this home includes a convenient storage space for a golf cart or other recreational vehicles. Interior photos disclosed are different from the actual model being built. Nestled in the quiet city of San Antonio, FL, Mirada is a master planned community with new single family homes and villas for sale, exclusively for active adults ages 55 and better. Youll have everything you need to live a relaxed lifestyle, including resort style amenities such as the gorgeous 15 acre Lagoon, a swimming pool, clubhouse, fitness center, tennis and pickleball courts. Situated in Pasco County, the community is just a short drive from some of Tampas most popular dining and retail establishments, such as the Tampa Premium Outlets in Wesley Chapel and Wiregrass Mall.
Payment Calculator
- Principal & Interest -
- Property Tax $
- Home Insurance $
- HOA Fees $
- Monthly -
For a Fast & FREE Mortgage Pre-Approval Apply Now
Apply Now
 Apply Now
Apply NowFeatures
Building and Construction
- Builder Model: AURORA II
- Builder Name: LENNAR
- Covered Spaces: 0.00
- Exterior Features: Other, Sliding Doors
- Flooring: Carpet, Ceramic Tile
- Living Area: 1747.00
- Roof: Shingle
Property Information
- Property Condition: Completed
School Information
- High School: Pasco High-PO
- Middle School: Pasco Middle-PO
- School Elementary: San Antonio-PO
Garage and Parking
- Garage Spaces: 2.00
- Open Parking Spaces: 0.00
Eco-Communities
- Water Source: Public
Utilities
- Carport Spaces: 0.00
- Cooling: Central Air
- Heating: Central
- Pets Allowed: Yes
- Sewer: Public Sewer
- Utilities: Cable Available
Finance and Tax Information
- Home Owners Association Fee: 534.08
- Insurance Expense: 0.00
- Net Operating Income: 0.00
- Other Expense: 0.00
- Tax Year: 2024
Other Features
- Appliances: Dishwasher, Disposal, Dryer, Microwave, Range, Refrigerator, Washer
- Association Name: ANGELA LYNCH
- Country: US
- Interior Features: Eat-in Kitchen, Primary Bedroom Main Floor, Open Floorplan, Walk-In Closet(s)
- Legal Description: MEDLEY AT MIRADA
- Levels: Two
- Area Major: 33576 - San Antonio
- Occupant Type: Vacant
- Parcel Number: 15-25-20-0270-00000-3620
- Style: Courtyard
- View: Water
- Zoning Code: MPUD
Similar Properties
Nearby Subdivisions
Meadow View
Mirada
Mirada Active Adult
Mirada Active Adult
Mirada Active Adult Gated
Mirada Active Adult Ph 1a 1c
Mirada Active Adult Ph 1b
Mirada Active Adult Ph 1e
Mirada Active Adult Ph 1f
Mirada Active Adult Ph 2a 2c
Mirada Active Adult Ph 2a1
Mirada Active Adult Phase 1b
Mirada Parcel 1
Mirada Pcl 6
Mirada Pcls 8a 8b
Mirada Prcl 171
Mirada Prcl 172
Mirada Prcl 181
Mirada Prcl 191
Mirada Prcl 2
Mirada Prcl 202
Mirada Prcl 222
Mirada Prcl 5
Mirada Prcl 6
Miranda Prcl 191
San Ann
San Antonio Station
Tampa Bay Golf Tennis Club
Tampa Bay Golf Tennis Club P
Tampa Bay Golf Tennis Club Ph
Tampa Bay Golf And Country Cl
Tampa Bay Golf And Country Clu
Tampa Bay Golf And Tennis Club
Tampa Bay Golf Tennis Club
Tampa Bay Golf Tennis Club Ph
Tampa Bay Golftennis Clb Ph V

- Lumi Bianconi
- Tropic Shores Realty
- Mobile: 352.263.5572
- Mobile: 352.263.5572
- lumibianconirealtor@gmail.com



