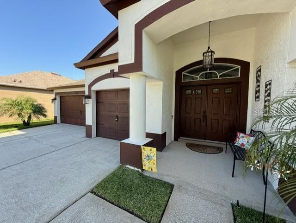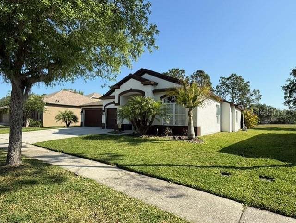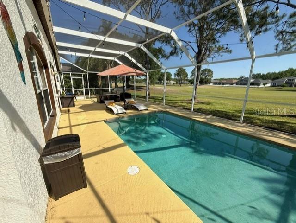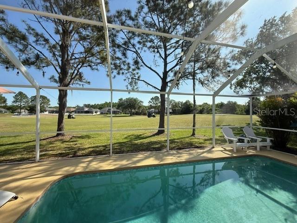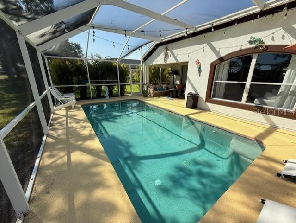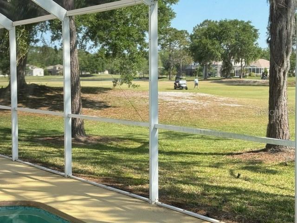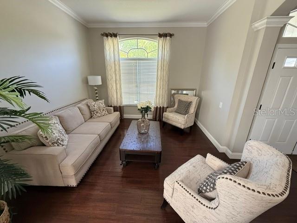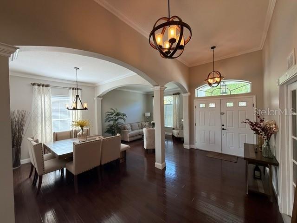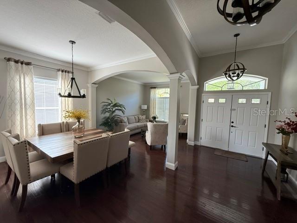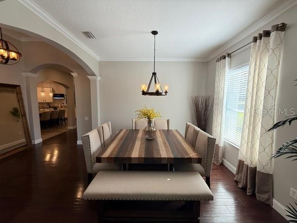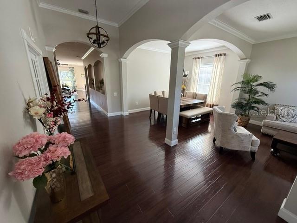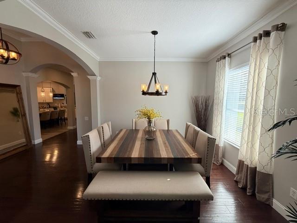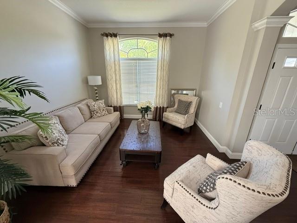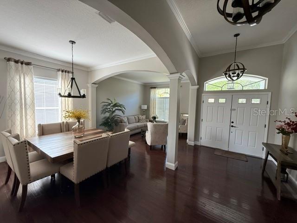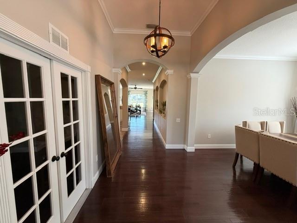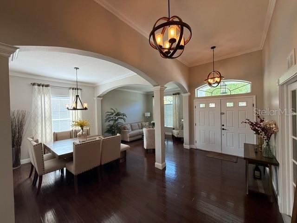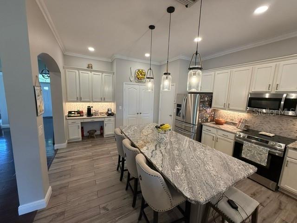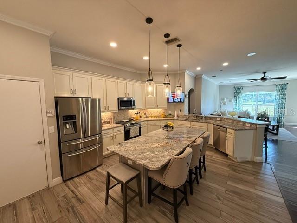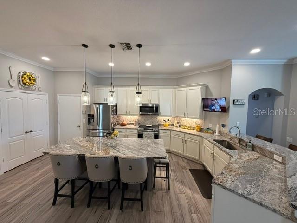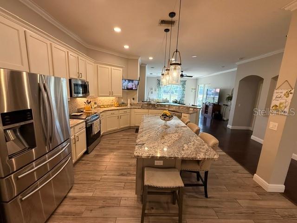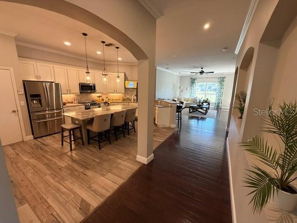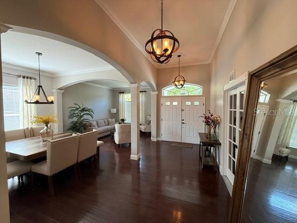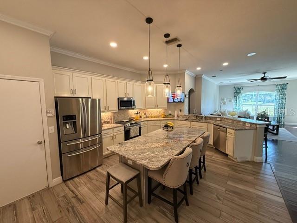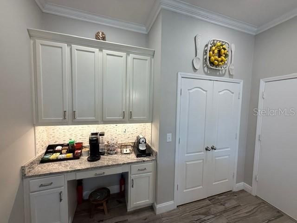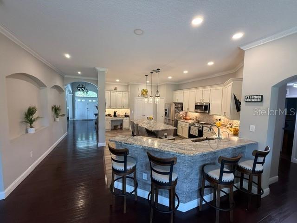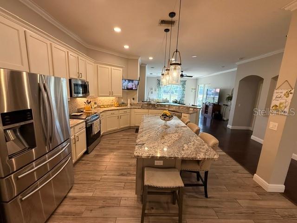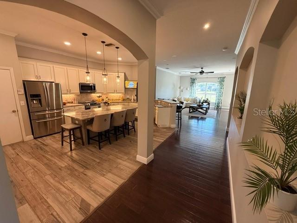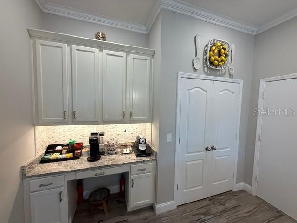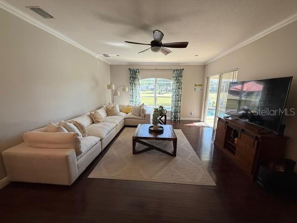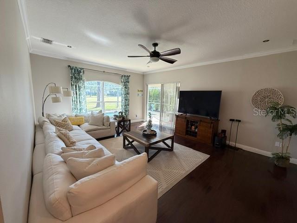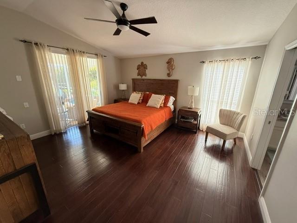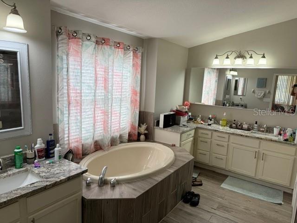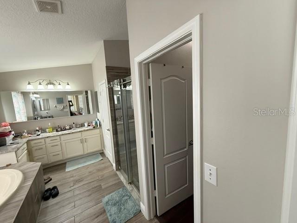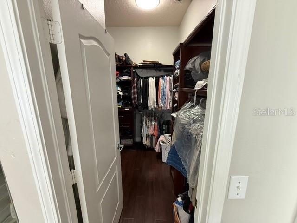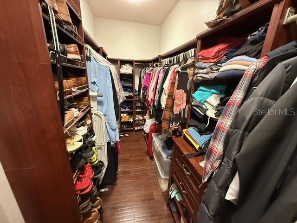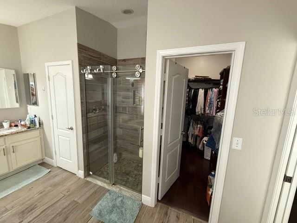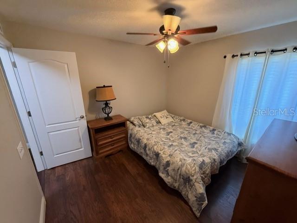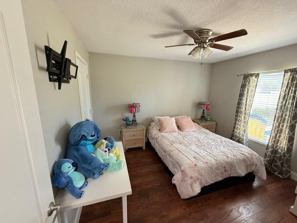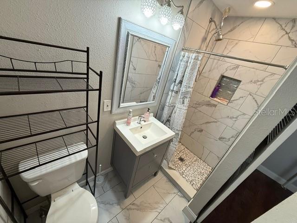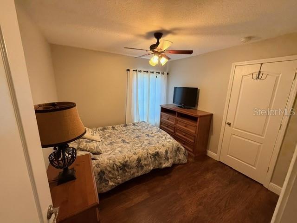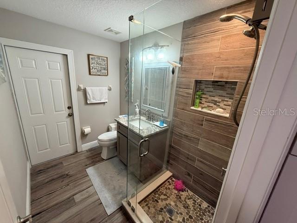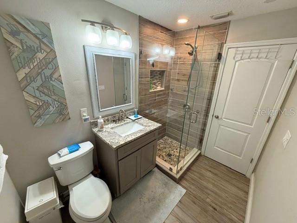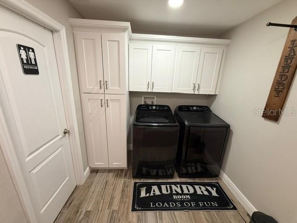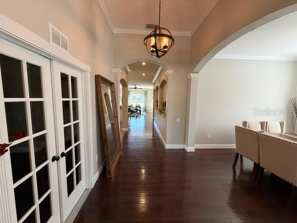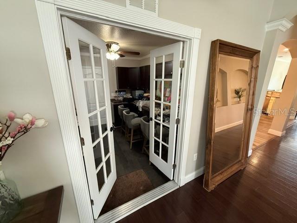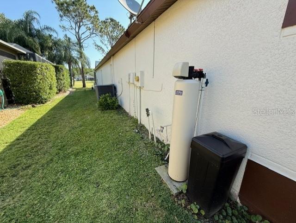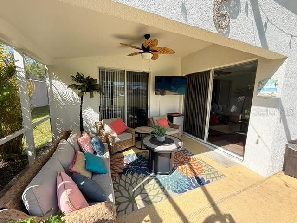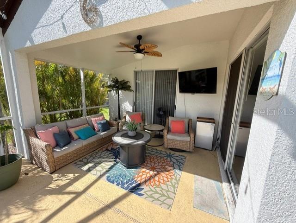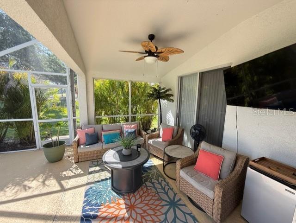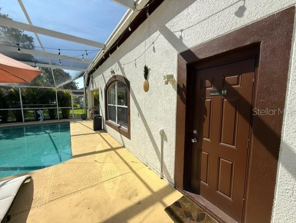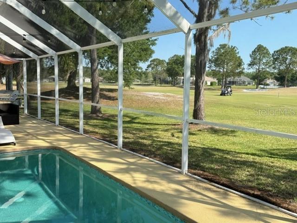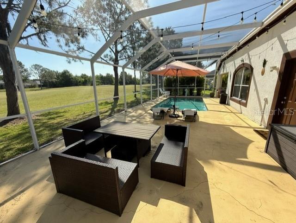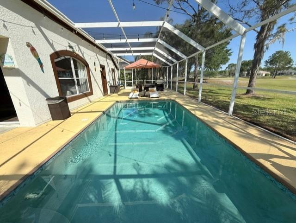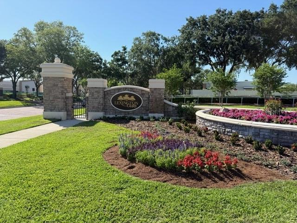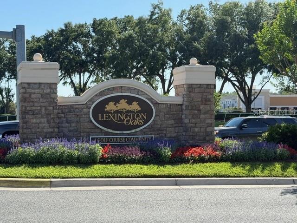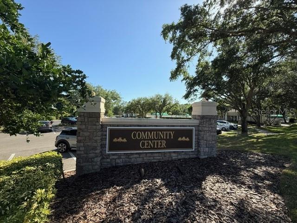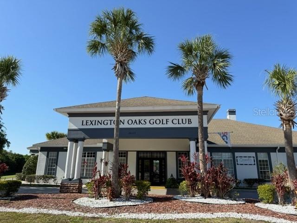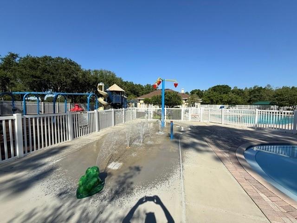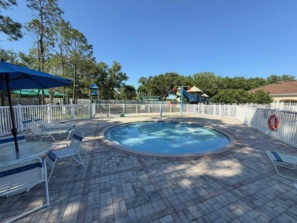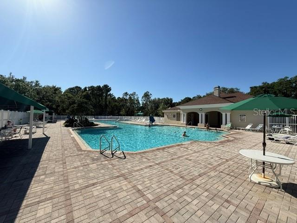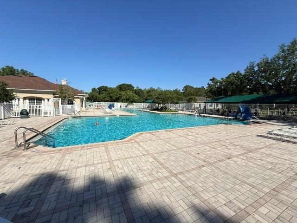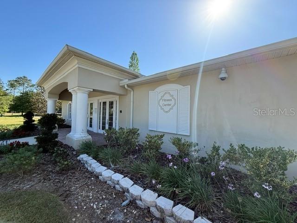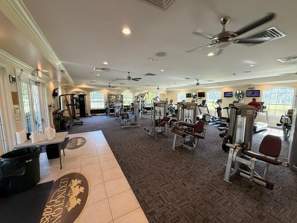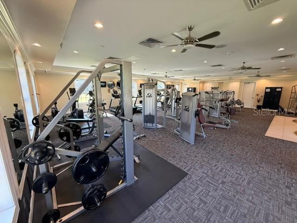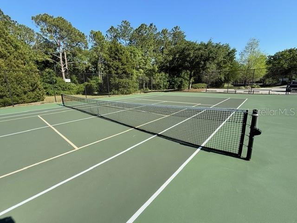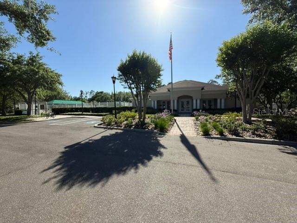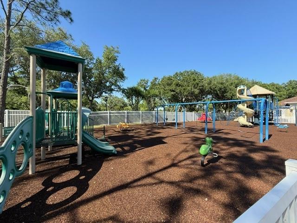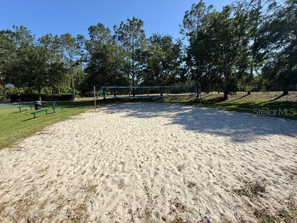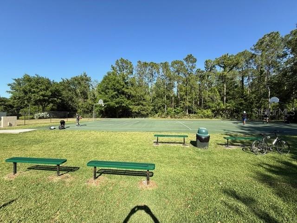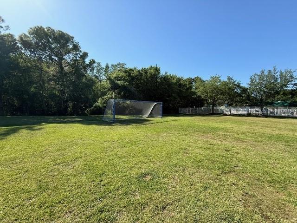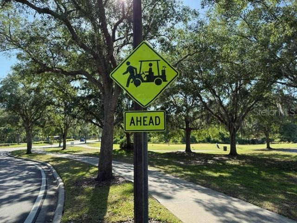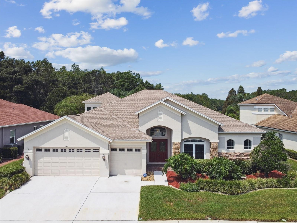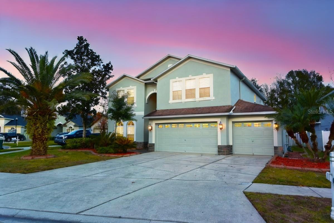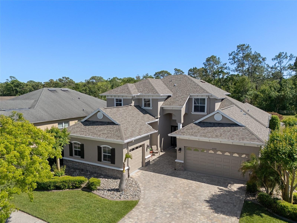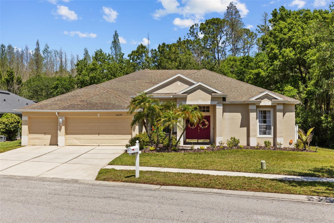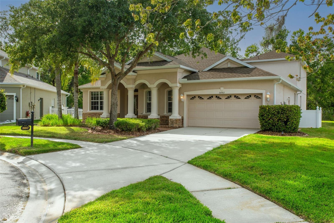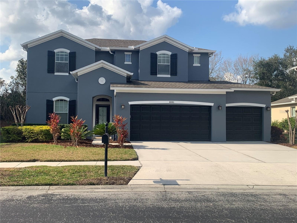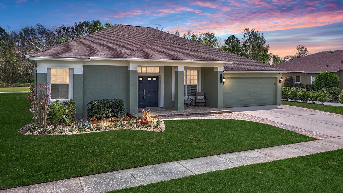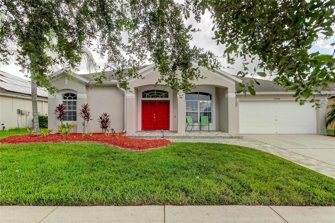5554 Riva Ridge Drive, WESLEY CHAPEL, FL 33544
Property Photos
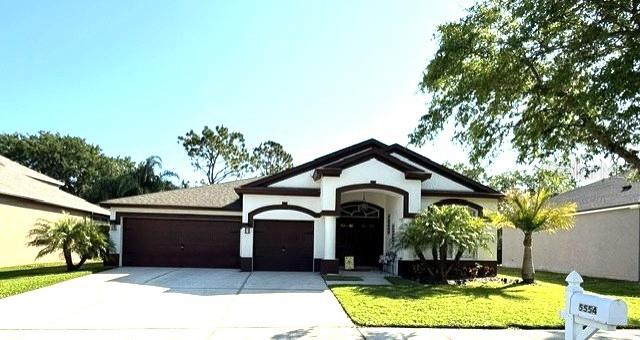
Would you like to sell your home before you purchase this one?
Priced at Only: $585,000
For more Information Call:
Address: 5554 Riva Ridge Drive, WESLEY CHAPEL, FL 33544
Property Location and Similar Properties
- MLS#: TB8376681 ( Residential )
- Street Address: 5554 Riva Ridge Drive
- Viewed:
- Price: $585,000
- Price sqft: $173
- Waterfront: No
- Year Built: 2003
- Bldg sqft: 3384
- Bedrooms: 4
- Total Baths: 3
- Full Baths: 3
- Garage / Parking Spaces: 3
- Days On Market: 5
- Additional Information
- Geolocation: 28.2376 / -82.3921
- County: PASCO
- City: WESLEY CHAPEL
- Zipcode: 33544
- Subdivision: Lexington Oaks Villages 18 19
- Elementary School: Veterans
- Middle School: Cypress Creek
- High School: Cypress Creek
- Provided by: STAR BAY REALTY CORP.
- Contact: Angela Huber
- 813-533-6467

- DMCA Notice
-
DescriptionFlorida Living at Its Finest! This stunning 4 bedroom, 3 bathroom plus office home is a true gem, boasting a spacious 3 car garageone bay thoughtfully converted into a private office with AC and workshop area. From the moment you arrive, the large driveway sets the tone for the elegance within. Step inside to discover high ceilings and bamboo and tile flooring throughout. The spacious kitchen features 42" cabinets, stainless steel appliances, an oversized pantry, breakfast bar, built in desk, and an open floor plan perfect for entertaining. Flow seamlessly into the grand family room, framed by double sliding doors that provide breathtaking views of the golf course and sparkling pool. The primary suite is a sanctuary, boasting split vanities, a tall shower, soaking tub, sitting area, and a custom California walk in closet. Sliding doors open directly onto the covered patio and lanai, complete with outdoor fansan ideal spot for hosting guests or unwinding by the gorgeous screened in pool overlooking the golf course fairway. This home is equipped with a water softener and is nestled within the desirable gated community of LEXINGTON OAKS offering resort style amenities, including a Golf Club with a Bar & Grill, Clubhouse, Fitness Center, Playground, Parks, an 18 hole golf course, Tennis, Pickleball, Basketball, Volleyball, and Soccer. Just minutes from top shopping destinations, dining, and I 75, this exceptional home provides convenient access to the airport, downtown Tampa and Gulf beaches. This is an absolute must seedont miss out on this incredible opportunity!
Payment Calculator
- Principal & Interest -
- Property Tax $
- Home Insurance $
- HOA Fees $
- Monthly -
For a Fast & FREE Mortgage Pre-Approval Apply Now
Apply Now
 Apply Now
Apply NowFeatures
Building and Construction
- Covered Spaces: 0.00
- Exterior Features: Private Mailbox, Sprinkler Metered
- Flooring: Bamboo, Ceramic Tile, Travertine
- Living Area: 2534.00
- Roof: Shingle
Property Information
- Property Condition: Completed
Land Information
- Lot Features: Landscaped, On Golf Course
School Information
- High School: Cypress Creek High-PO
- Middle School: Cypress Creek Middle School
- School Elementary: Veterans Elementary School
Garage and Parking
- Garage Spaces: 3.00
- Open Parking Spaces: 0.00
- Parking Features: Driveway, Garage Door Opener
Eco-Communities
- Pool Features: In Ground, Outside Bath Access, Screen Enclosure
- Water Source: None
Utilities
- Carport Spaces: 0.00
- Cooling: Central Air
- Heating: Central, Electric
- Pets Allowed: Yes
- Sewer: Public Sewer
- Utilities: Electricity Connected
Amenities
- Association Amenities: Clubhouse, Gated, Golf Course, Playground, Pool, Tennis Court(s)
Finance and Tax Information
- Home Owners Association Fee Includes: Pool, Management, Recreational Facilities
- Home Owners Association Fee: 84.00
- Insurance Expense: 0.00
- Net Operating Income: 0.00
- Other Expense: 0.00
- Tax Year: 2024
Other Features
- Appliances: Convection Oven, Cooktop, Dishwasher, Microwave, Refrigerator
- Association Name: Melissa Howell
- Association Phone: 866-473-2573
- Country: US
- Furnished: Unfurnished
- Interior Features: Ceiling Fans(s), Crown Molding, Eat-in Kitchen, High Ceilings, Kitchen/Family Room Combo, Living Room/Dining Room Combo, Open Floorplan, Primary Bedroom Main Floor, Stone Counters, Tray Ceiling(s), Walk-In Closet(s), Window Treatments
- Legal Description: LEXINGTON OAKS VILLAGES 18 19 AND 20 PB 45 PG 080 BLOCK 21 LOT 12 OR 9407 PG 3601
- Levels: One
- Area Major: 33544 - Zephyrhills/Wesley Chapel
- Occupant Type: Owner
- Parcel Number: 19-26-10-014.0-021.00-012.0
- Possession: Close Of Escrow
- Style: Contemporary
- View: Golf Course, Pool
- Zoning Code: MPUD
Similar Properties
Nearby Subdivisions
Angus Valley
Arbor Woodsnorthwood
Arbor Woodsnorthwood Ph 4b
Fairways Quail Hollow Ph 01
Homesteads Of Saddlewood Phase
Homesteads Saddlewood
Lakes At Northwood Ph 03a
Lakes At Northwood Ph 03b
Lexington Oaks Ph 01
Lexington Oaks Ph 1
Lexington Oaks Village
Lexington Oaks Village 08 09
Lexington Oaks Village 13
Lexington Oaks Village 13 Un A
Lexington Oaks Village 14
Lexington Oaks Village 25 26
Lexington Oaks Village 30
Lexington Oaks Village 32a 33
Lexington Oaks Villages 15 16
Lexington Oaks Villages 18 19
Lexington Oaks Villages 21 22
Lexington Oaks Villages 23 24
Lexington Oaks Villages 27a 3
Lexington Oaks Vlgs 15 16
Lexington Oaks Vlgs 27a 3l
Northwood
Park Mdws Ph 2
Park Meadows Ph 2
Quail Hollow Pines
Quail Woods Ph 01
Saddlebrook Village West
Sanctuary Rdg Sub
Sanctuary Ridge
Seven Oaks
Seven Oaks Parcels S13a S13b
Seven Oaks Parcels S16 S17a
Seven Oaks Prcl C1cc1d
Seven Oaks Prcl C4a
Seven Oaks Prcl S02
Seven Oaks Prcl S17d
Seven Oaks Prcl S4a S4b S5b
Seven Oaks Prcl S4c
Seven Oaks Prcl S8b1
Seven Oaks Prcl S8b2
Seven Oaks Prcl S9 A A6 B6

- Lumi Bianconi
- Tropic Shores Realty
- Mobile: 352.263.5572
- Mobile: 352.263.5572
- lumibianconirealtor@gmail.com



