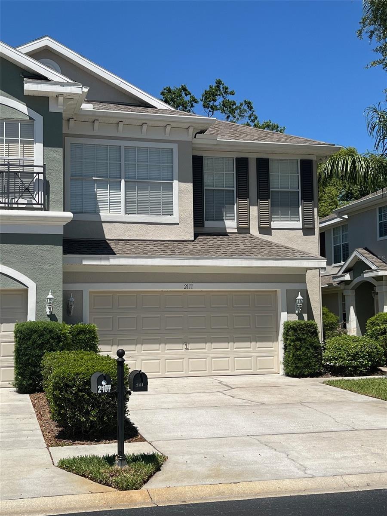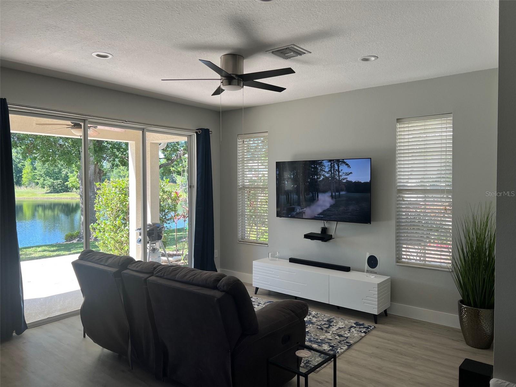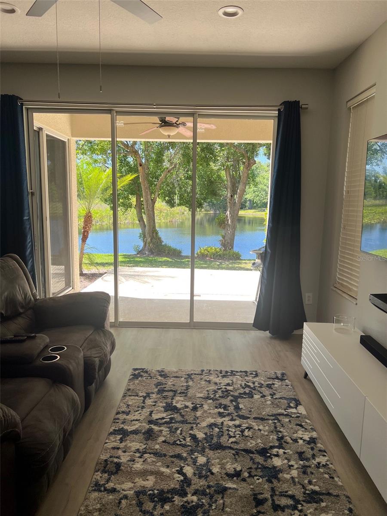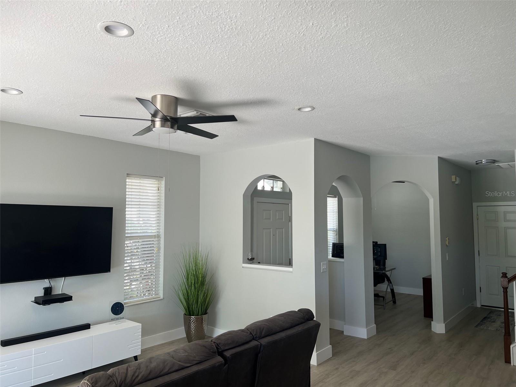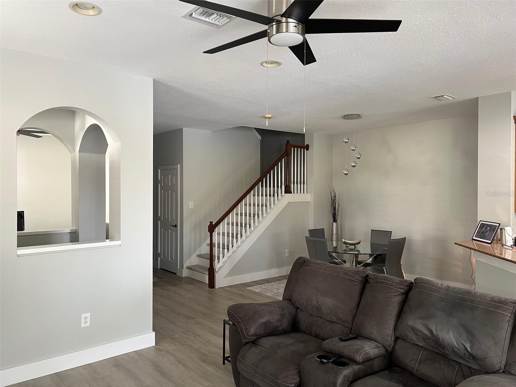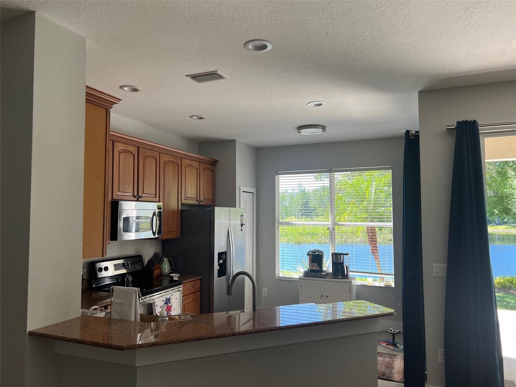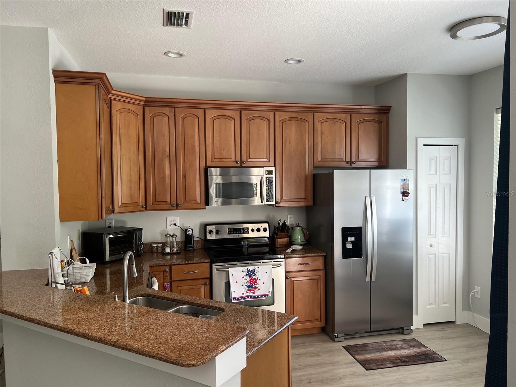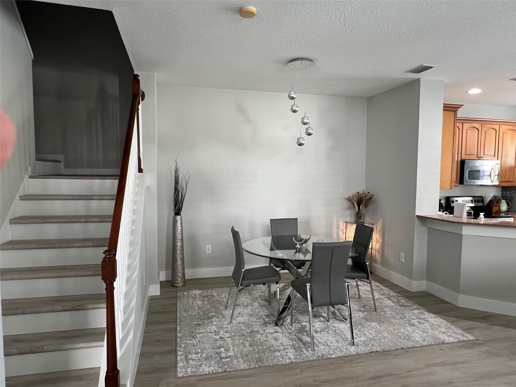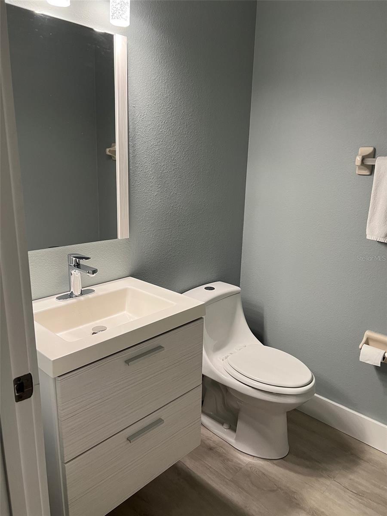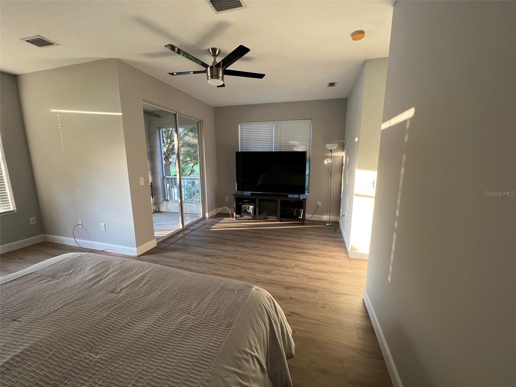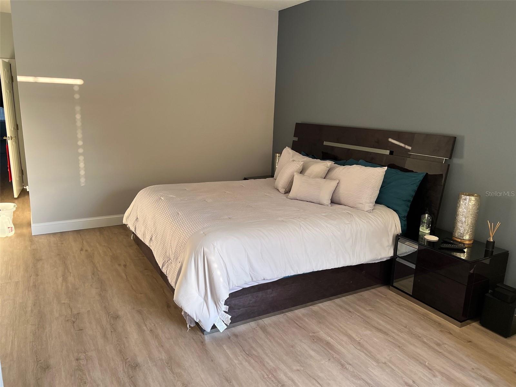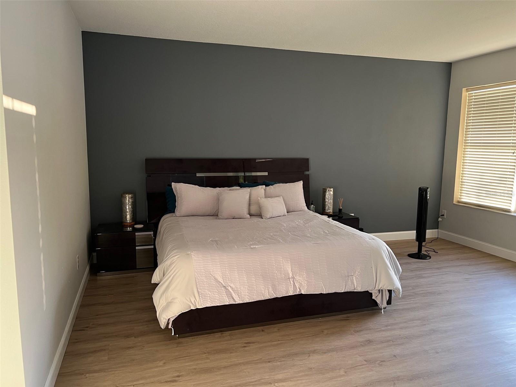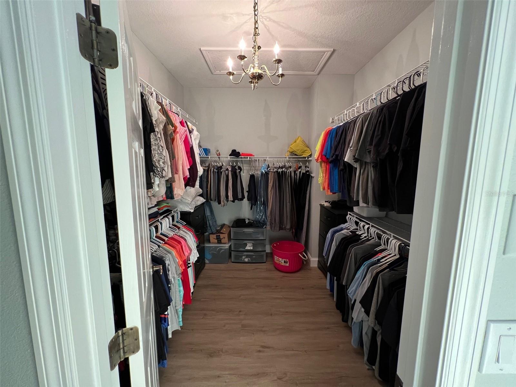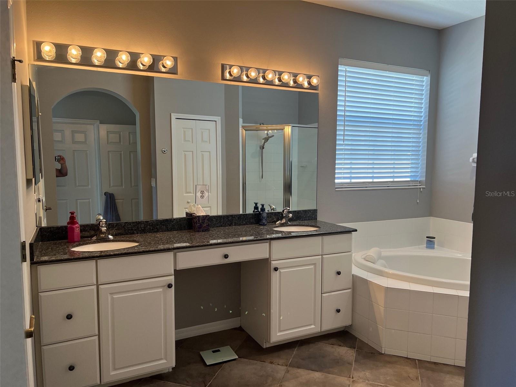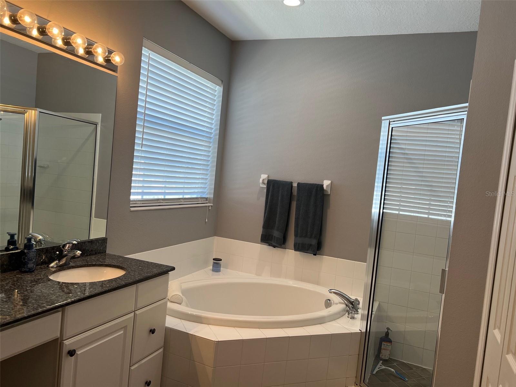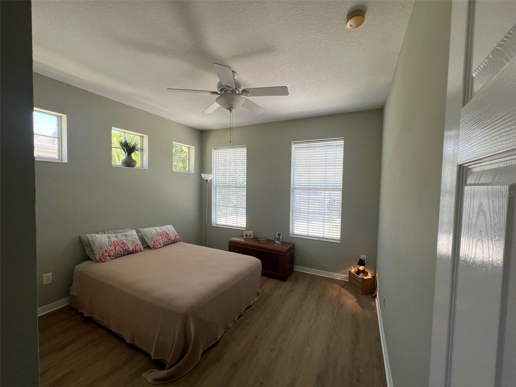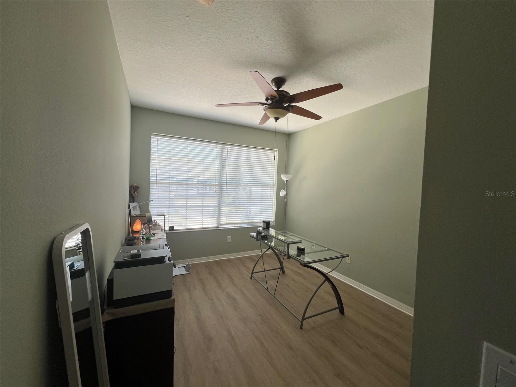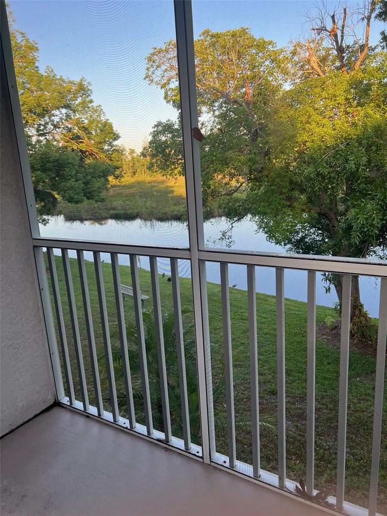2111 Park Crescent Drive, LAND O LAKES, FL 34639
Property Photos
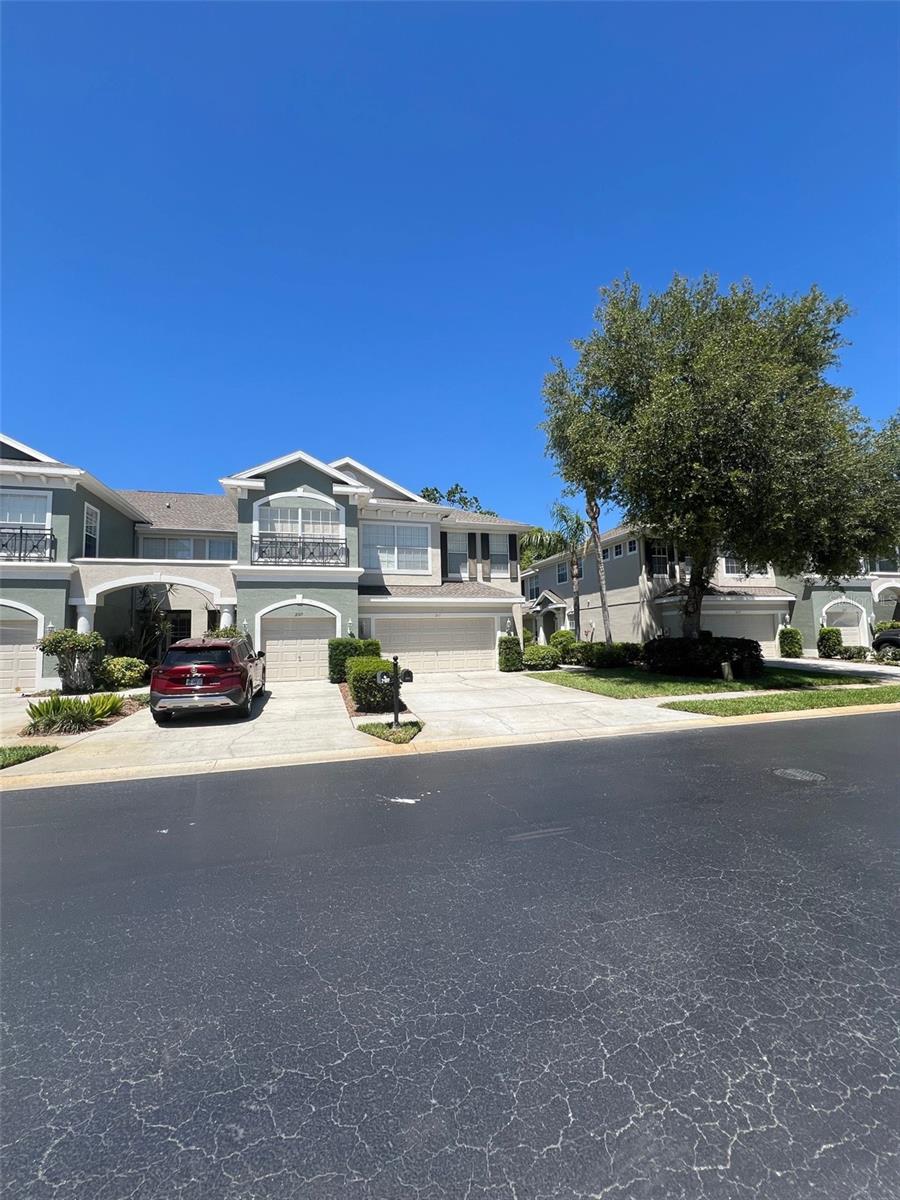
Would you like to sell your home before you purchase this one?
Priced at Only: $389,000
For more Information Call:
Address: 2111 Park Crescent Drive, LAND O LAKES, FL 34639
Property Location and Similar Properties
- MLS#: TB8376573 ( Residential )
- Street Address: 2111 Park Crescent Drive
- Viewed:
- Price: $389,000
- Price sqft: $152
- Waterfront: Yes
- Wateraccess: Yes
- Waterfront Type: Lake Front
- Year Built: 2005
- Bldg sqft: 2557
- Bedrooms: 3
- Total Baths: 3
- Full Baths: 2
- 1/2 Baths: 1
- Garage / Parking Spaces: 2
- Days On Market: 7
- Additional Information
- Geolocation: 28.1876 / -82.4314
- County: PASCO
- City: LAND O LAKES
- Zipcode: 34639
- Subdivision: Huntington Ridge Twnhms
- Elementary School: Lake Myrtle Elementary PO
- Middle School: Charles S. Rushe Middle PO
- High School: Sunlake High School PO
- Provided by: HOMECOIN.COM
- Contact: Jonathan Minerick
- 888-400-2513

- DMCA Notice
-
DescriptionYou'll notice the peace and tranquility as you drive through the front gate and see the natural beauty of the lake. You can't help but be impressed by the well manicured grounds and the pride in the neighborhood, which is a one street cul de sac that was once a park at the lake. The community sits back off State Rd 54, 1 block to Collier Parkway and is extremely private but extremely convenient. Take in the sunsets over the lake from your rear patio or screened in balcony off the huge master bedroom. When you enter you will be impressed by tall ceilings, luxurious vinyl plank floors, and the natural light pouring in through the triple sliding glass doors providing a gorgeous view of the lake and peaceful conservation area. The bright and spacious kitchen features hard surface countertops and plenty of real wood cabinet space with pantry. You'll also find a versatile flex room that can be used as the perfect home office/den or theater room. The main floor also offers a convenient powder room and plenty of extra storage. Upstairs you will find a well designed split floor plan: two bright bedrooms with walk in closets, a laundry room, and a full bath on one side, while the other side provides a luxurious primary suite. This peaceful retreat includes a huge walk in closet, an oversized bedroom, and your very own private screened balcony to enjoy the evenings. One of the great features of this community is its hassle free living: the HOA covers access to the community pool, a new roof (2023), water, cable, internet, exterior paint, lawn maintenance, and trash removal. Located just minutes from the Tampa Premium Outlets and offering easy access to I 75 and the Suncoast Parkway, this home is also zoned for schools. Dont miss the opportunity to make this beautiful townhome yours. End Unit Hot water heater, 2 years, roof 2 years, dishwasher 2 years, completely painted, new baseboards/ door trim, new modern lighting, new ceiling fans. Publix .2 miles, Sprouts .2 miles, 100's of restaurants, Tampa Premium Outlets, Shops at Wiregrass, Crunch Fitness, Eos Fitness, I 75, Veteran's Expressway within 5 minutes. 20 minutes to downtown Tampa, Amalie Arena (Tampa Bay Lightning hockey/ concerts), Tampa Aquarium, Busch Gardens/ Adventure Island Water Park, Raymond James stadium (Buccaneers), Steinbrenner Field (Tampa Bay Rays/ Yankees AA). 25 minutes to Tampa International Airport 35 minutes to Gulf of America beaches 1 hour to Disney, Universal, Sea World, International Drive
Payment Calculator
- Principal & Interest -
- Property Tax $
- Home Insurance $
- HOA Fees $
- Monthly -
For a Fast & FREE Mortgage Pre-Approval Apply Now
Apply Now
 Apply Now
Apply NowFeatures
Building and Construction
- Covered Spaces: 0.00
- Exterior Features: Balcony, Lighting, Rain Gutters, Sidewalk, Sliding Doors
- Flooring: Vinyl
- Living Area: 2065.00
- Roof: Shingle
Property Information
- Property Condition: Completed
Land Information
- Lot Features: Cul-De-Sac, Private
School Information
- High School: Sunlake High School-PO
- Middle School: Charles S. Rushe Middle-PO
- School Elementary: Lake Myrtle Elementary-PO
Garage and Parking
- Garage Spaces: 2.00
- Open Parking Spaces: 0.00
- Parking Features: Assigned, Garage Door Opener
Eco-Communities
- Water Source: Public
Utilities
- Carport Spaces: 0.00
- Cooling: Central Air
- Heating: Electric
- Pets Allowed: Yes
- Sewer: Public Sewer
- Utilities: BB/HS Internet Available, Cable Available, Electricity Connected, Fire Hydrant, Sewer Available, Underground Utilities, Water Connected
Amenities
- Association Amenities: Cable TV, Pool
Finance and Tax Information
- Home Owners Association Fee Includes: Cable TV, Pool, Escrow Reserves Fund, Internet, Maintenance Structure, Maintenance Grounds, Private Road, Trash
- Home Owners Association Fee: 330.00
- Insurance Expense: 0.00
- Net Operating Income: 0.00
- Other Expense: 0.00
- Tax Year: 2024
Other Features
- Appliances: Dishwasher, Disposal, Electric Water Heater, Exhaust Fan, Microwave
- Association Name: RealManage
- Country: US
- Furnished: Unfurnished
- Interior Features: Ceiling Fans(s), High Ceilings, Kitchen/Family Room Combo, Living Room/Dining Room Combo, Open Floorplan, Solid Surface Counters, Solid Wood Cabinets, Split Bedroom, Thermostat, Walk-In Closet(s), Window Treatments
- Legal Description: HUNTINGTON RIDGE TOWNHOMES PB 50 PG 033 LOT 12 OR 8664 PG 212
- Levels: Two
- Area Major: 34639 - Land O Lakes
- Occupant Type: Owner
- Parcel Number: 29-26-19-0010-00000-0120
- View: Trees/Woods, Water
- Zoning Code: MPUD

- Lumi Bianconi
- Tropic Shores Realty
- Mobile: 352.263.5572
- Mobile: 352.263.5572
- lumibianconirealtor@gmail.com



