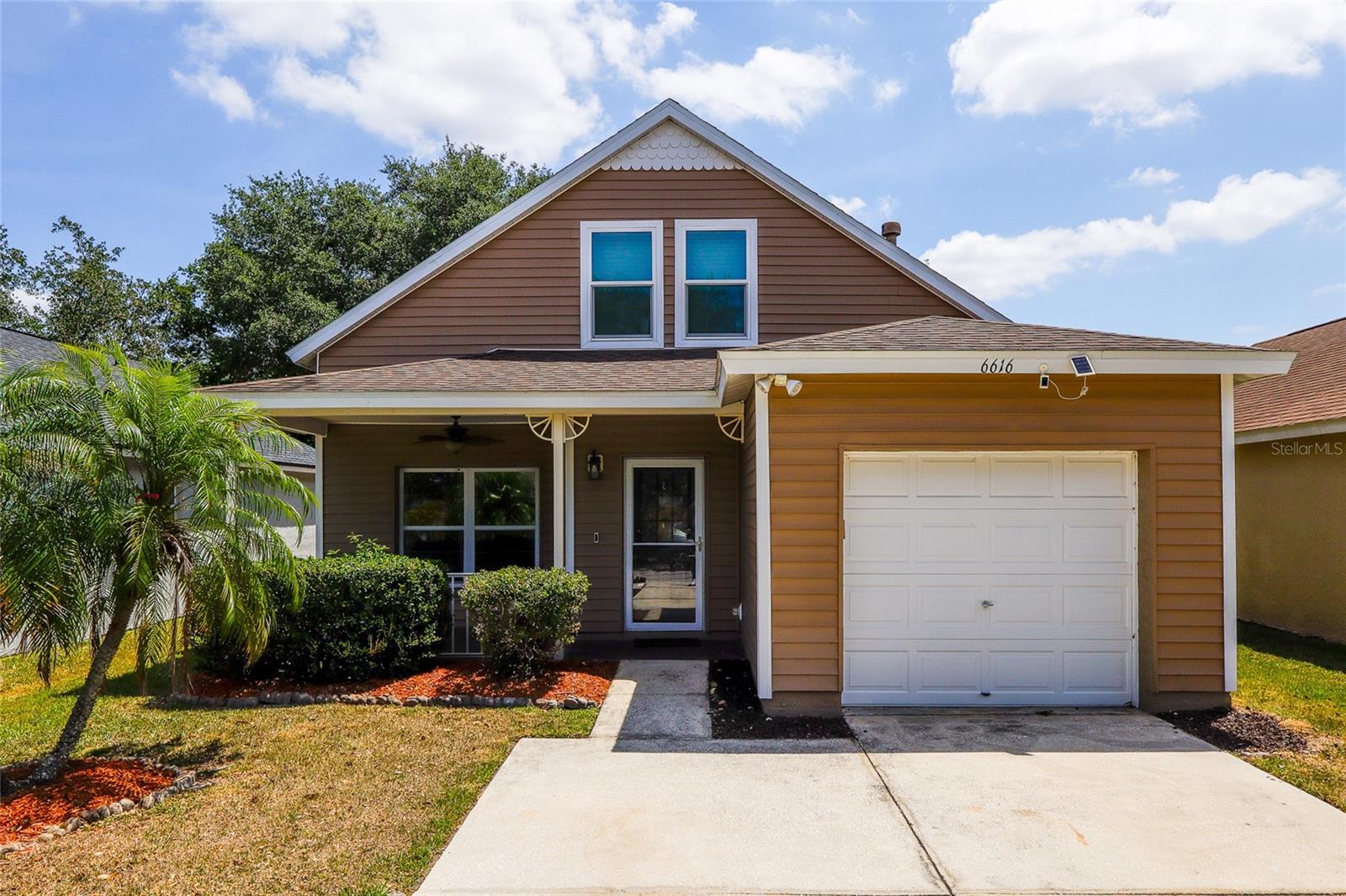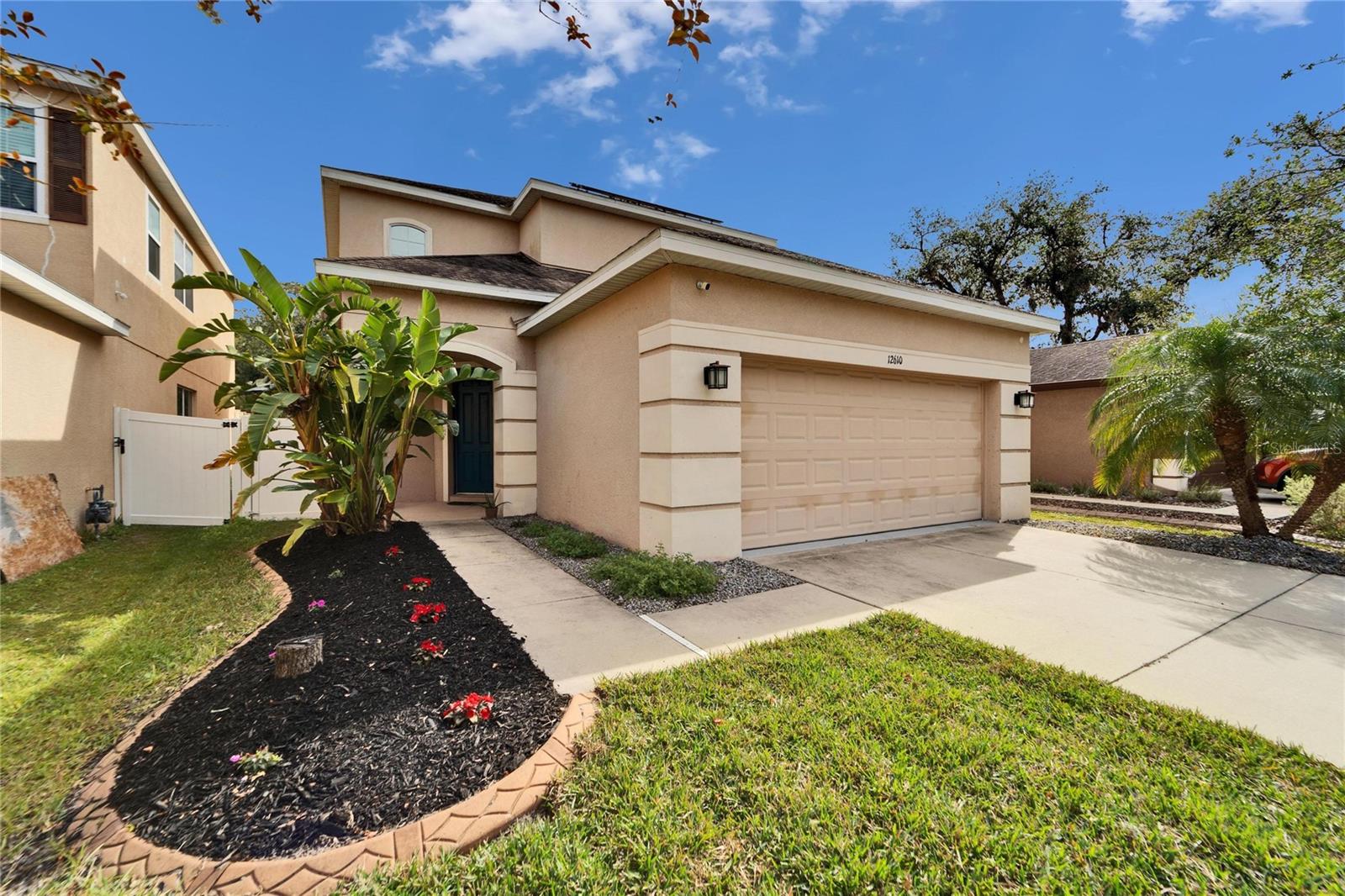6616 Northhaven Court, RIVERVIEW, FL 33578
Property Photos

Would you like to sell your home before you purchase this one?
Priced at Only: $354,900
For more Information Call:
Address: 6616 Northhaven Court, RIVERVIEW, FL 33578
Property Location and Similar Properties
- MLS#: TB8376028 ( Residential )
- Street Address: 6616 Northhaven Court
- Viewed: 55
- Price: $354,900
- Price sqft: $164
- Waterfront: No
- Year Built: 2000
- Bldg sqft: 2164
- Bedrooms: 4
- Total Baths: 3
- Full Baths: 2
- 1/2 Baths: 1
- Garage / Parking Spaces: 1
- Days On Market: 60
- Additional Information
- Geolocation: 27.8847 / -82.3227
- County: HILLSBOROUGH
- City: RIVERVIEW
- Zipcode: 33578
- Subdivision: Bloomingdale Ridge
- Provided by: RE/MAX REALTY UNLIMITED

- DMCA Notice
-
DescriptionPRICE REDUCTION!!! Welcome to comfort, style, and spaceall tucked into a quiet cul de sac with no CDD and low HOA! This beautifully maintained 4 bedroom, 2.5 bathroom two story home offers both functionality and upgrades that truly set it apart. Step into a spacious living area filled with natural light and upgraded hurricane impact windows (2019), setting the tone for peace of mind and energy efficiency. The luxury vinyl plank flooring, ceiling fans throughout, and storm door with decorative glass panel add warmth and charm to every corner. With the PRIMARY SUITE on the first floor, enjoy the ease of downstairs living in your master suite featuring tray ceilings and a fully upgraded bath with quartz countertops and a walk in shower. The kitchen is the heart of this homedesigned with real wood cabinetry with a lazy susan, stainless steel appliances, backsplash, and an upgraded gas stove with double oven (easily converted to electric if desired). An eat in space and pantry provide storage and style. Step through the kitchen to a large bonus/game room with oversized storage closetsideal for game nights, a home office, or a future playroom. Upstairs, youll find three additional bedrooms and an updated full bath with granite countertops and modern fixturesperfect for guests or growing households. Upgrades youll appreciate: ROOF replaced in 2019, NEW WINDOWS (2019), A/C unit less than 1 year old, whole home water softener system, security cameras included, and an extended driveway that fits up to 4 cars. Step outside to your fully fenced backyard featuring a concrete patio slab, storage shed, and room to entertain or garden. Enjoy quiet mornings on your charming front porchthe perfect place to sip coffee and wave to friendly neighbors. Location, Location! Close to everythinghighways, shopping, dining, schools, daycares, gyms, medical centers, and parks. Whether you're commuting or staying local, you'll love the unbeatable convenience. Homes with this level of comfort, layout, and upgrades are very rare. Schedule your private showing today and see what makes this one a true standout!
Payment Calculator
- Principal & Interest -
- Property Tax $
- Home Insurance $
- HOA Fees $
- Monthly -
For a Fast & FREE Mortgage Pre-Approval Apply Now
Apply Now
 Apply Now
Apply NowFeatures
Building and Construction
- Covered Spaces: 0.00
- Exterior Features: Sidewalk
- Fencing: Vinyl
- Flooring: Ceramic Tile, Laminate, Luxury Vinyl
- Living Area: 1760.00
- Roof: Shingle
Garage and Parking
- Garage Spaces: 1.00
- Open Parking Spaces: 0.00
- Parking Features: Driveway
Eco-Communities
- Water Source: None
Utilities
- Carport Spaces: 0.00
- Cooling: Central Air
- Heating: Central
- Pets Allowed: Yes
- Sewer: Public Sewer
- Utilities: BB/HS Internet Available, Cable Available, Electricity Available, Natural Gas Connected, Phone Available, Sewer Available, Water Available
Finance and Tax Information
- Home Owners Association Fee: 110.00
- Insurance Expense: 0.00
- Net Operating Income: 0.00
- Other Expense: 0.00
- Tax Year: 2024
Other Features
- Appliances: Dishwasher, Dryer, Gas Water Heater, Microwave, Range, Range Hood, Washer
- Association Name: Neighborly Community Management
- Association Phone: 813-702-9559
- Country: US
- Furnished: Unfurnished
- Interior Features: Ceiling Fans(s), Crown Molding, Primary Bedroom Main Floor, Solid Wood Cabinets, Stone Counters, Thermostat, Tray Ceiling(s), Walk-In Closet(s)
- Legal Description: BLOOMINGDALE RIDGE LOT 39 BLOCK D
- Levels: Two
- Area Major: 33578 - Riverview
- Occupant Type: Vacant
- Parcel Number: U-08-30-20-5HK-D00000-00039.0
- Style: Contemporary
- Views: 55
- Zoning Code: PD
Similar Properties
Nearby Subdivisions
Alafia River Country Meadows M
Ashley Oaks
Avelar Creek North
Avelar Creek South
Balmboyette Area
Bloomingdale Hills Sec A U
Bloomingdale Hills Sec C U
Bloomingdale Hills Section B
Bloomingdale Hills Section B U
Bloomingdale Ridge
Brandwood Sub
Bridges
Brussels Boy Ph I & Ii
Brussels Boy Ph Iii Iv
Eagle Watch
Fern Hill Ph 1a
Fern Hill Ph 2
Fern Hill Phase 1a
Hancock Sub
Happy Acres Sub 1 S
Ivy Estates
Key West Landings Lot 13
Lake Fantasia Platted Sub
Lake St Charles
Lake St Charles Un 13 14
Lake St Charles Un 13 & 14
Lake St Charles Unit 1
Lake St Charles Unit 10
Lake St Charles Unit 12
Lake St Charles Unit 3
Magnolia Creek
Magnolia Creek Phase 2
Magnolia Park Central Ph A
Magnolia Park Northeast F
Magnolia Park Northeast Prcl
Magnolia Park Northeast Reside
Magnolia Park Southeast B
Magnolia Park Southeast C2
Magnolia Park Southeast D
Magnolia Park Southwest G
Mariposa Ph 1
Mariposa Ph 2a 2b
Mariposa Ph 2a & 2b
Mays Greenglades 1st Add
Medford Lakes Ph 1
Medford Lakes Ph 2b
Not In Hernando
Not On List
Oak Creek
Oak Creek Prcl 1b
Oak Creek Prcl 4
Oak Creek Prcl Hh
Park Creek Ph 1a
Park Creek Ph 2b
Park Creek Ph 3b2 3c
Park Creek Ph 4b
Parkway Center Single Family P
Pavilion (waterford Ph I)
Pavilion Ph 3
Pavilion Waterford Ph I
Providence Oaks
Providence Reserve
Quintessa Sub
Random Oaks Ph 02 Un
Random Oaks Ph 2
Random Oaks Ph I
River Pointe Sub
Riverleaf At Bloomingdale
Riverside Bluffs
Riverview Crest
Riverview Crest Unit 2
Riverview Meadows Ph 2
Sanctuary At Oak Creek
Sand Ridge Estates
South Creek
South Crk Ph 2a 2b 2c
South Crk Ph 2a 2b & 2c
South Pointe Ph 1a 1b
South Pointe Ph 2a 2b
South Pointe Ph 3a 3b
South Pointe Ph 6
South Pointe Ph 9
South Pointe Phase 3a
Southcreek
Spencer Glen
Spencer Glen North
Spencer Glen South
Subdivision Of The E 2804 Ft O
Summerview Oaks Sub
Symmes Grove Sub
Tamiami Townsite Rev
Timber Creek
Timbercreek Ph 1
Timbercreek Ph 2c
Twin Creeks
Twin Creeks Ph 1 2
Twin Creeks Ph 1 & 2
Unplatted
Ventana Grvs Ph 1
Villages Of Lake St Charles Ph
Waterstone Lakes Ph 2
Watson Glen
Watson Glen Ph 1
Watson Glen Ph 2
Wilson Manor
Winthrop Village Ph 2fb
Winthrop Village Ph One-b
Winthrop Village Ph Oneb
Winthrop Village Ph Two-b
Winthrop Village Ph Twoa
Winthrop Village Ph Twob
Winthrop Village Ph Twod

- Lumi Bianconi
- Tropic Shores Realty
- Mobile: 352.263.5572
- Mobile: 352.263.5572
- lumibianconirealtor@gmail.com





























