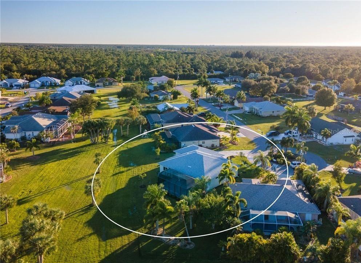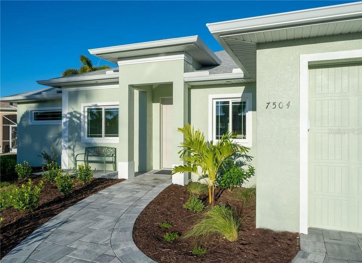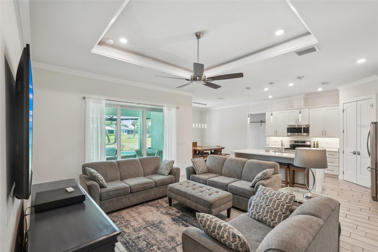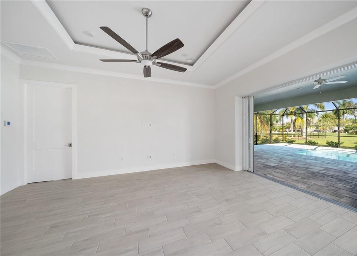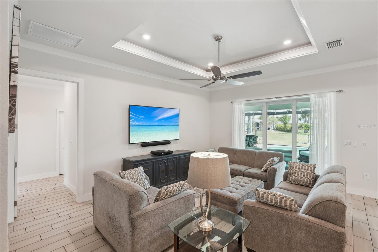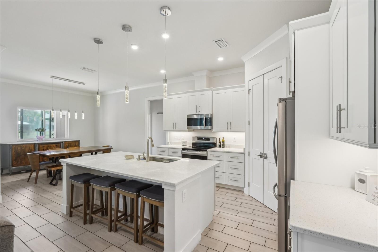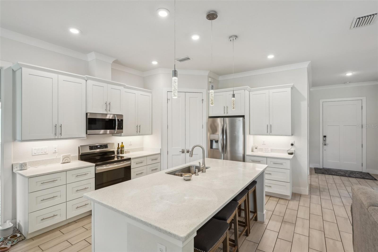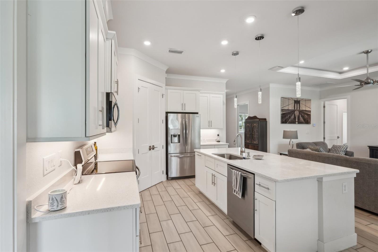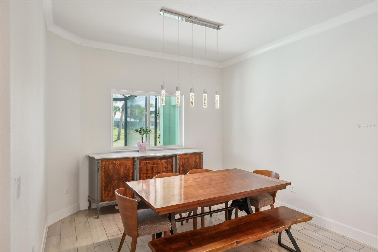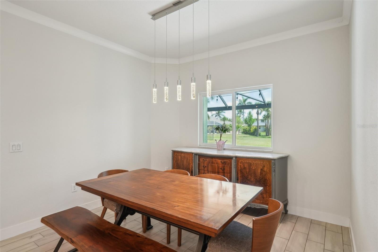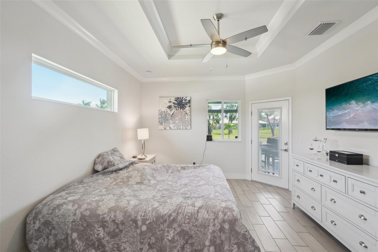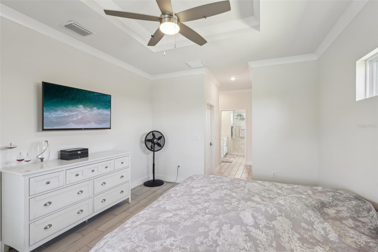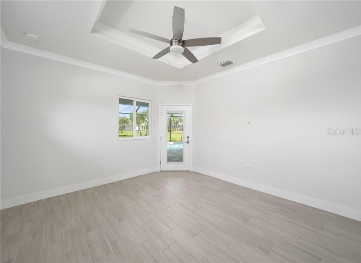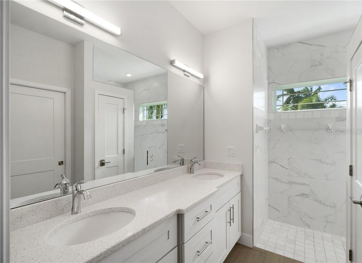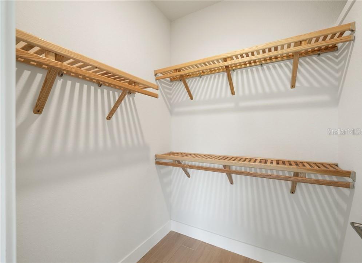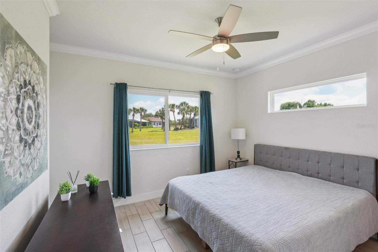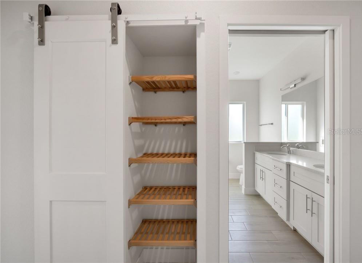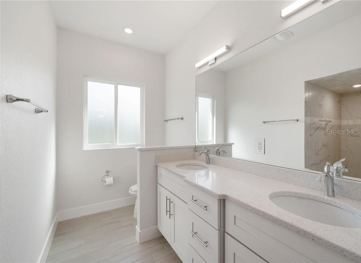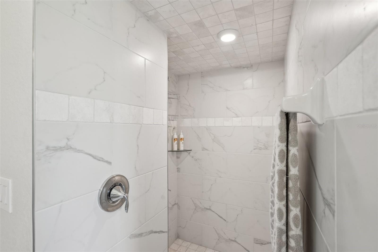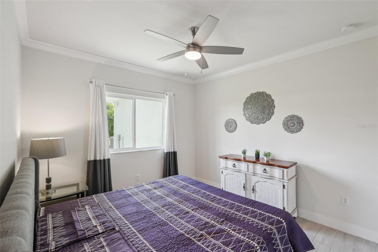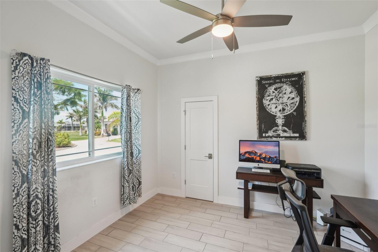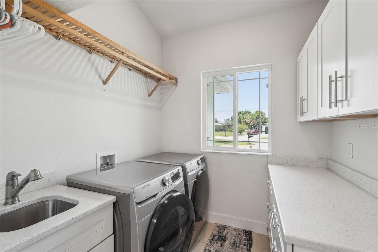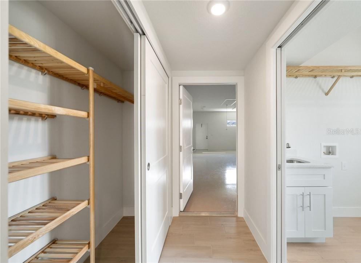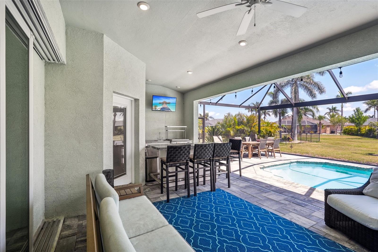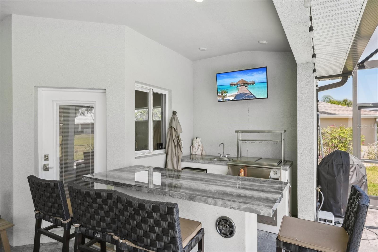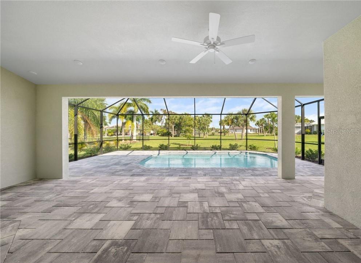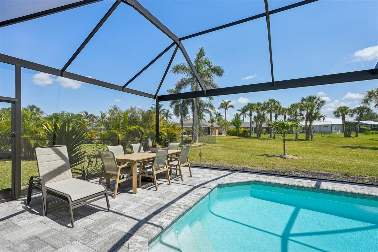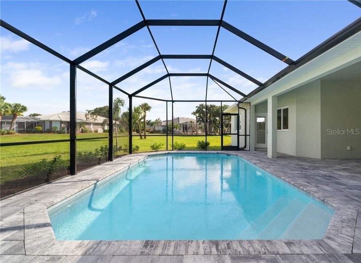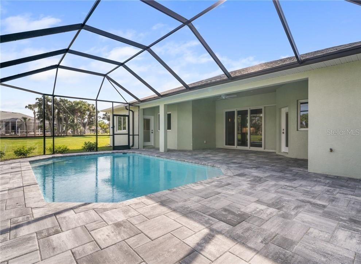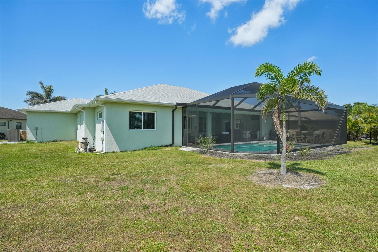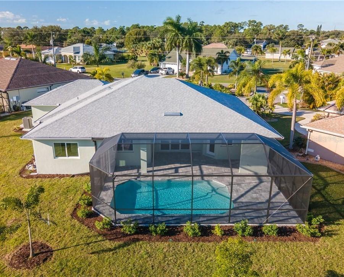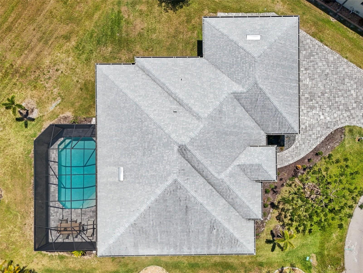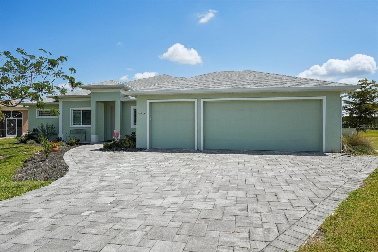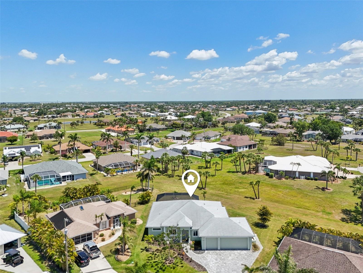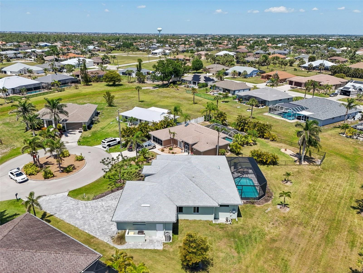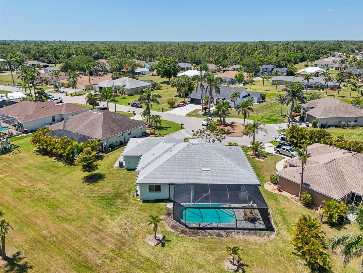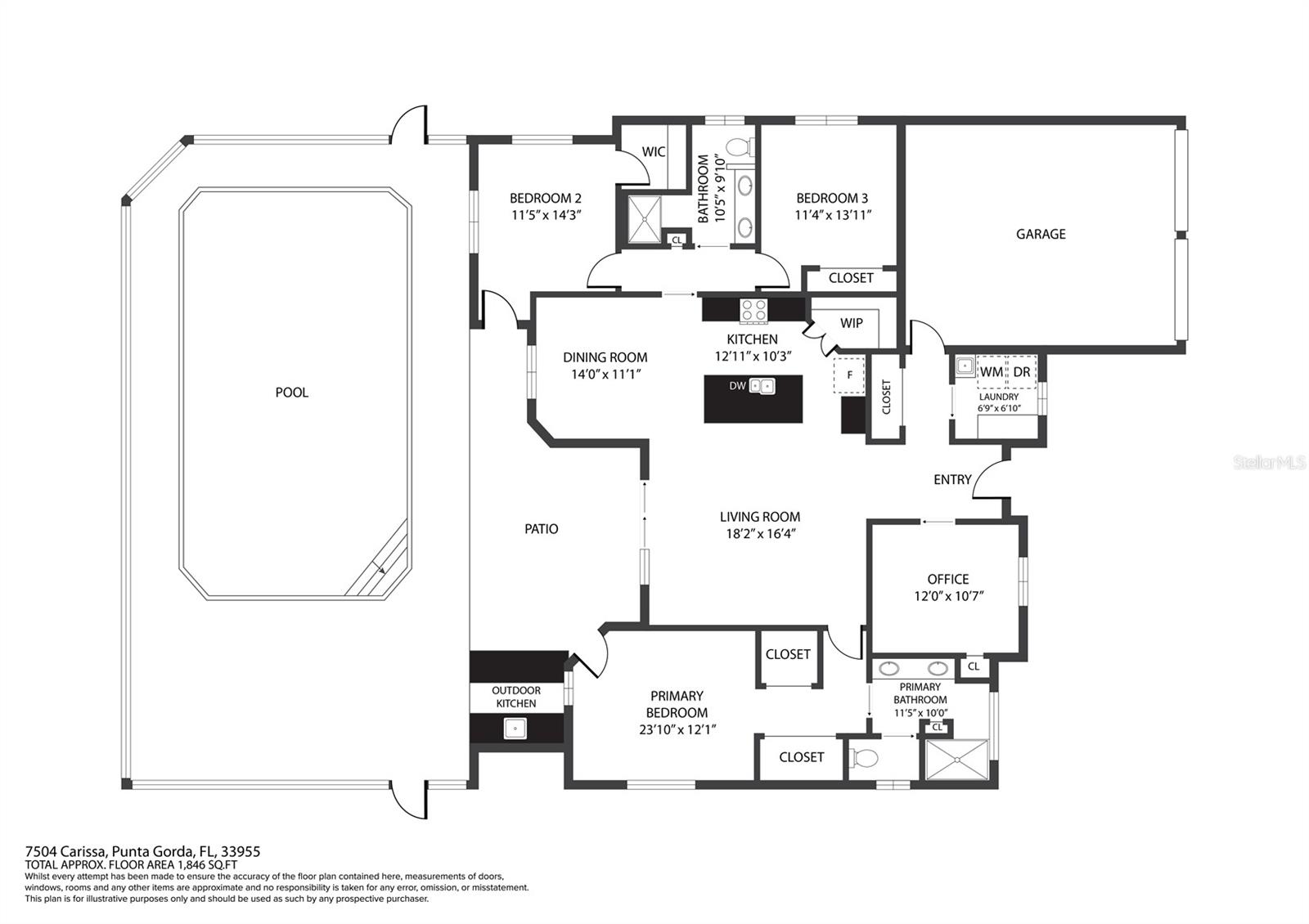7504 Carissa, PUNTA GORDA, FL 33955
Property Photos
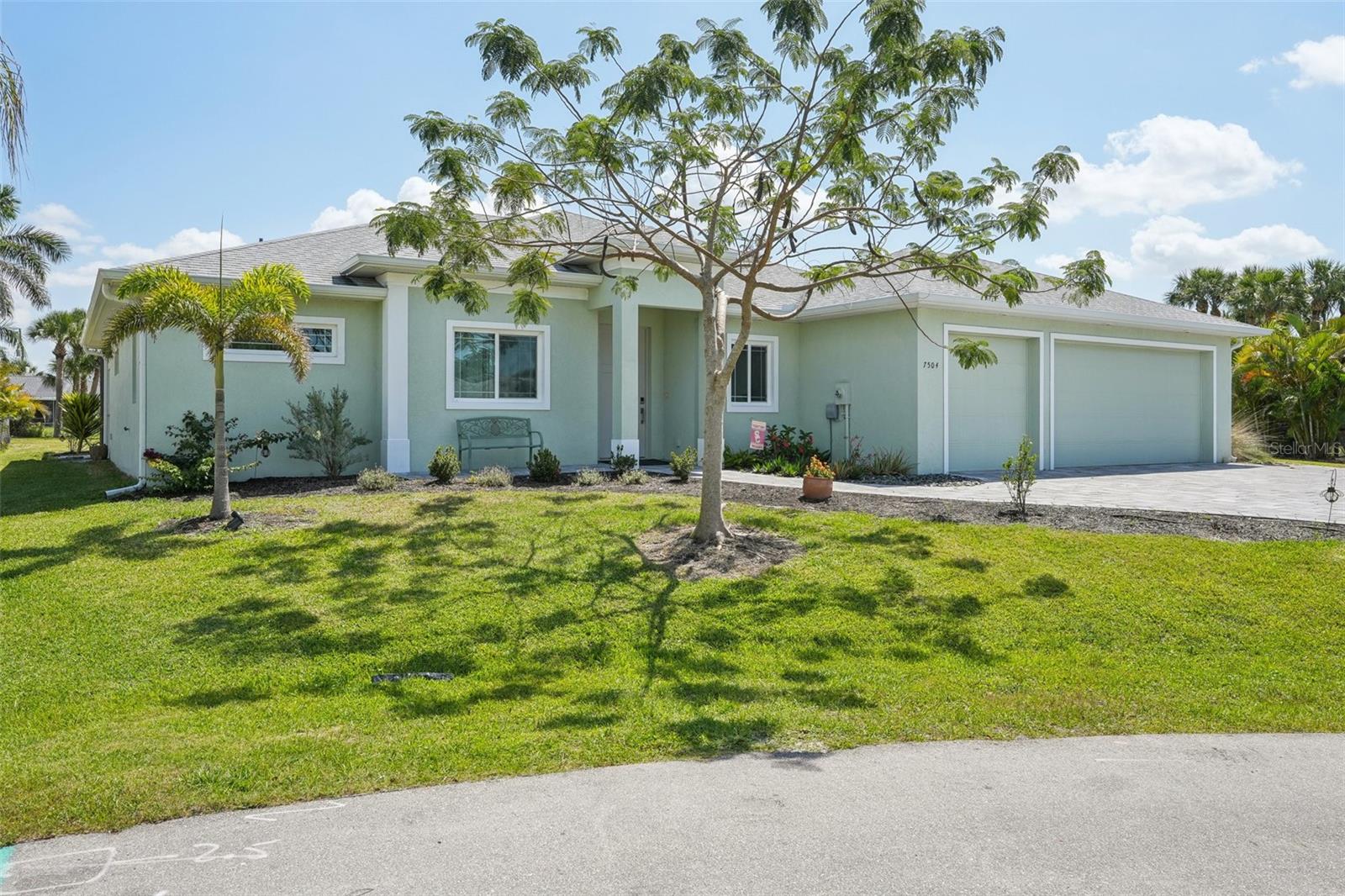
Would you like to sell your home before you purchase this one?
Priced at Only: $574,990
For more Information Call:
Address: 7504 Carissa, PUNTA GORDA, FL 33955
Property Location and Similar Properties
- MLS#: TB8374191 ( Residential )
- Street Address: 7504 Carissa
- Viewed: 1
- Price: $574,990
- Price sqft: $185
- Waterfront: No
- Year Built: 2020
- Bldg sqft: 3116
- Bedrooms: 4
- Total Baths: 2
- Full Baths: 2
- Garage / Parking Spaces: 3
- Days On Market: 18
- Additional Information
- Geolocation: 26.8683 / -82.0175
- County: CHARLOTTE
- City: PUNTA GORDA
- Zipcode: 33955
- Subdivision: Punta Gorda Isles Sec 18
- Provided by: REDFIN CORPORATION
- Contact: Melissa Patriarca
- 617-458-2883

- DMCA Notice
-
DescriptionTurnkey 4 Bedroom Pool Home in Burnt Store Meadows Custom Sage Homes Build with 3 Car Garage & Serene Privacy Nestled at the end of a peaceful cul de sac in Burnt Store Meadows, this turnkey 4 bedroom, 2 bathroom pool home built by award winning Sage Homes offers a perfect blend of privacy, quality, and custom design. Situated on an oversized lot that backs to a tranquil preserve, the home provides a serene setting with breathtaking views of native wildlife, all while being just minutes from Boca Grande, Siesta Key, and the Gulf Coasts most beautiful beaches. Inside, the home boasts an open, light filled floor plan with soaring 12 foot ceilings, crown molding, and upgraded ceiling fans throughout. The split bedroom layout offers optimal privacy, with all four bedrooms comfortably fitting king sized beds. The spacious primary suite includes a private exit to the lanai and a spa like bathroom with dual vanities, quartz countertops, and a roll in shower for ultimate convenience and luxury. One guest bedroom also features direct access to the lanai, ideal for visitors or multi generational living. The chef inspired kitchen is designed for both style and function, featuring a large quartz island with champagne pendant lighting, Frigidaire stainless steel appliances, and a generous walk in pantry. Upgraded bamboo shelving in every closet adds to the homes storage efficiency. Custom touches, such as barn doors and numerous pocket doors, provide unique character and enhance the layouts flow. Outside, the recently upgraded lanai screens enclose a private pool area, complete with a paver deck perfect for lounging or entertaining. The newly added outdoor kitchen, equipped with a Green Egg grill, allows for seamless outdoor dining. The expansive lot offers ample space for a future addition or in law suitepermitting already vetted by the sellers. The 3 car garage provides generous storage space for vehicles, tools, or hobbies. Additional highlights include an irrigation system, upgraded interior doors, included washer and dryer, and storage lofts in the guest bedroom (perfect for a reading nook) and laundry room. Thoughtfully constructed to eliminate the need for storm shutters, the home has no flooding history. Designed with privacy and functionality in mind, this custom Sage Homes residence offers the perfect mix of comfort, high end finishes, and coastal living.
Payment Calculator
- Principal & Interest -
- Property Tax $
- Home Insurance $
- HOA Fees $
- Monthly -
For a Fast & FREE Mortgage Pre-Approval Apply Now
Apply Now
 Apply Now
Apply NowFeatures
Building and Construction
- Builder Model: Custom Dove
- Builder Name: Sage Homes LLC
- Covered Spaces: 0.00
- Exterior Features: Outdoor Kitchen, Sliding Doors
- Flooring: Ceramic Tile
- Living Area: 2076.00
- Roof: Shingle
Garage and Parking
- Garage Spaces: 3.00
- Open Parking Spaces: 0.00
- Parking Features: Oversized
Eco-Communities
- Pool Features: Child Safety Fence, Deck
- Water Source: Public
Utilities
- Carport Spaces: 0.00
- Cooling: Central Air
- Heating: Electric
- Pets Allowed: Yes
- Sewer: Public Sewer
- Utilities: Electricity Connected, Sewer Connected, Water Connected
Finance and Tax Information
- Home Owners Association Fee: 200.00
- Insurance Expense: 0.00
- Net Operating Income: 0.00
- Other Expense: 0.00
- Tax Year: 2024
Other Features
- Appliances: Dishwasher, Microwave, Range, Range Hood, Refrigerator
- Association Name: Burnt Store Meadows
- Country: US
- Furnished: Negotiable
- Interior Features: Ceiling Fans(s), Crown Molding, High Ceilings, Open Floorplan, Split Bedroom, Stone Counters, Thermostat, Tray Ceiling(s), Walk-In Closet(s)
- Legal Description: PGI 018 0405 0011 PUNTA GORDA ISLES SEC 18 BLK 405 LT 11 LESS THE FOLLOWING BEG AT SE COR LOT 11 TH NW 38.70 FT E 36.41 FT TO E LN LOT 11 TH SE ALG ARC 14.36 FT TO POB AND INCLUDING A PART OF LOT 12 DESC AS BEG AT NW COR LOT 12 TH SE 63.34 FT W 78.17 FT TO E ROW CARISSA ST
- Levels: One
- Area Major: 33955 - Punta Gorda
- Occupant Type: Owner
- Parcel Number: 412333181002
- Possession: Close Of Escrow, Negotiable
- Zoning Code: GS-3.5
Similar Properties
Nearby Subdivisions
Admirals Point
Admirals Point Condo
Admirals Point Ii
Admiralty Village
Burnt Store Colony
Burnt Store Colony Mhp Coop
Burnt Store Isles
Burnt Store Lakes
Burnt Store Marina
Burnt Store Meadows
Burnt Store Village
Capstan Club Condo
Capstan Condo
Charlee Ranchettes
Commodore Club
Commodore Condo
Courtside Landings
Courtside Landings Land Condo
Courtyard Landings
Courtyard Landings 01
Courtyard Landings 2
Courtyard Lndgs Ii Condo
Courtyard Lndgs Iii Condo
Dolphin Cove
Emerald Isle
Esplanade
Esplanade At Starling
Estates At
Estates At Cobia Cay
Grande Isle I
Grande Isle Ii
Grande Isle Iii
Grande Isle Iv
Harbor Towers
Harbour Heights A Sec 05
Heritage Landing
Heritage Landing Golf Country
Heritage Landing Golf And Coun
Heritage Lndg Ph Iia
Heritage Lndg Ph Iib
Heritage Station
Hibiscus Cove Condo
Hibiscus Cove Land Condo
Keel Club
Keel Club Condo
King Tarpon Land Condo
Marina North Shore
Mariners Pass
Mariners Pass Condo
Marlin Run Condo
Marlin Run Condo 02
Marlin Run Condo Ii
Not Applicable
Orange Grove Park
Orange Grove Park Pt 01
Pirate Harbor
Port Charlotte
Prosperity Point
Punta Corda Isles Sec 18
Punta Gorda
Punta Gorda Heights
Punta Gorda Isle Sec 21
Punta Gorda Isles
Punta Gorda Isles 16
Punta Gorda Isles Sec 16
Punta Gorda Isles Sec 18
Punta Gorda Isles Sec 21
Punta Gorda Isles Sec 22
Punta Gorda Isles Sec21
Redfish Cove Condo
Resort At Burnt Store Marina
Rudder Club Condo
S P G Heights 1st Add
S P G Heights 2nd Add
S P G Heights 8th Add
S Punta Gorda Heights
Seminole
Seminole Lakes
Seminole Lakes Ph 01
Seminole Lakes Ph 02
Seminole Lakes Ph 04
Seminole Lakes Ph 2
South Punta Gorda Heights
Spg Heights 1st Add
Sunset Palms Bldg 17
Tarpon Pass 02 Land Condo
Tarpon Pass Condo
Tarpon Pass Nka King Tarpon La
Tern Bay Golf Cc Residence
Topaz Cove Condo
Trop G A
Tropical Gulf Acres
Willow At Punta Gorda
Wondell Sub
Woodland Estates
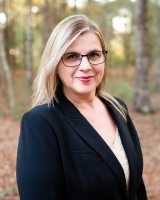
- Lumi Bianconi
- Tropic Shores Realty
- Mobile: 352.263.5572
- Mobile: 352.263.5572
- lumibianconirealtor@gmail.com




