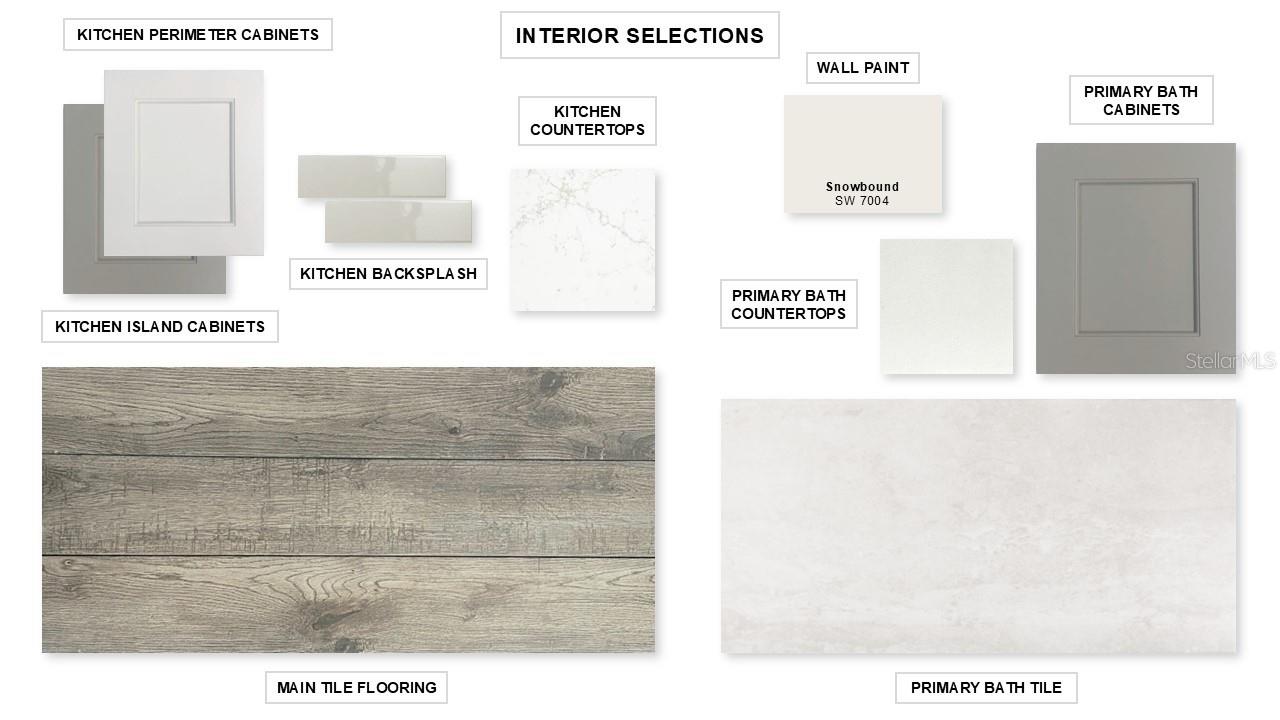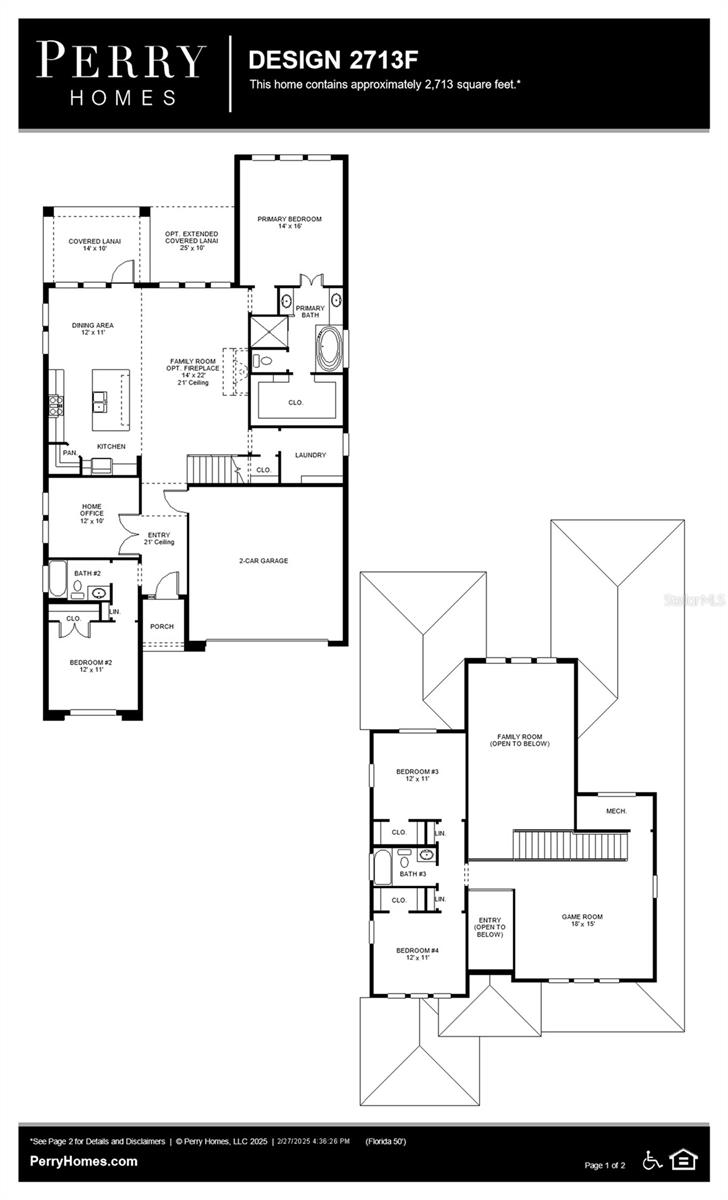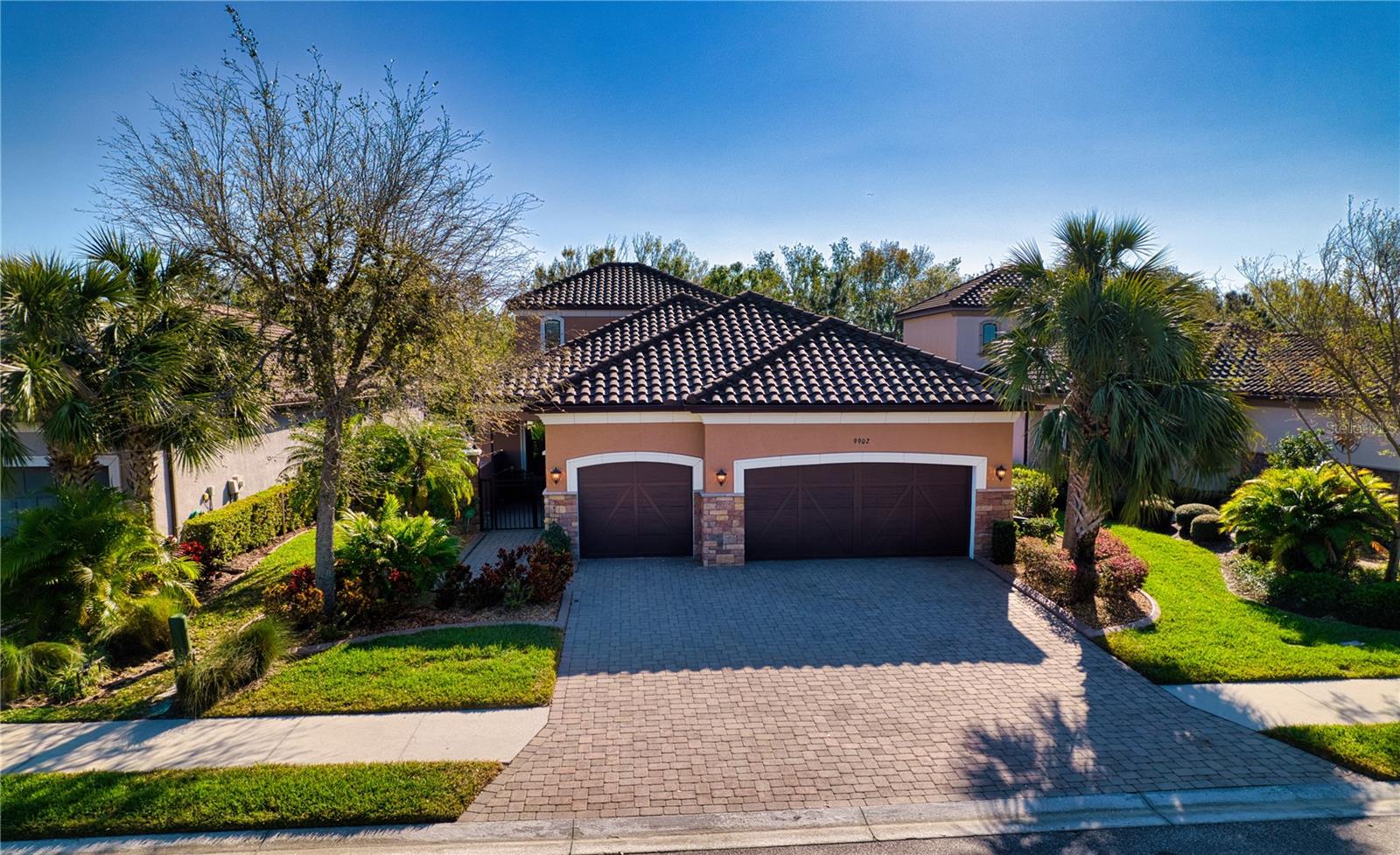3816 109th Street East, PALMETTO, FL 34221
Property Photos
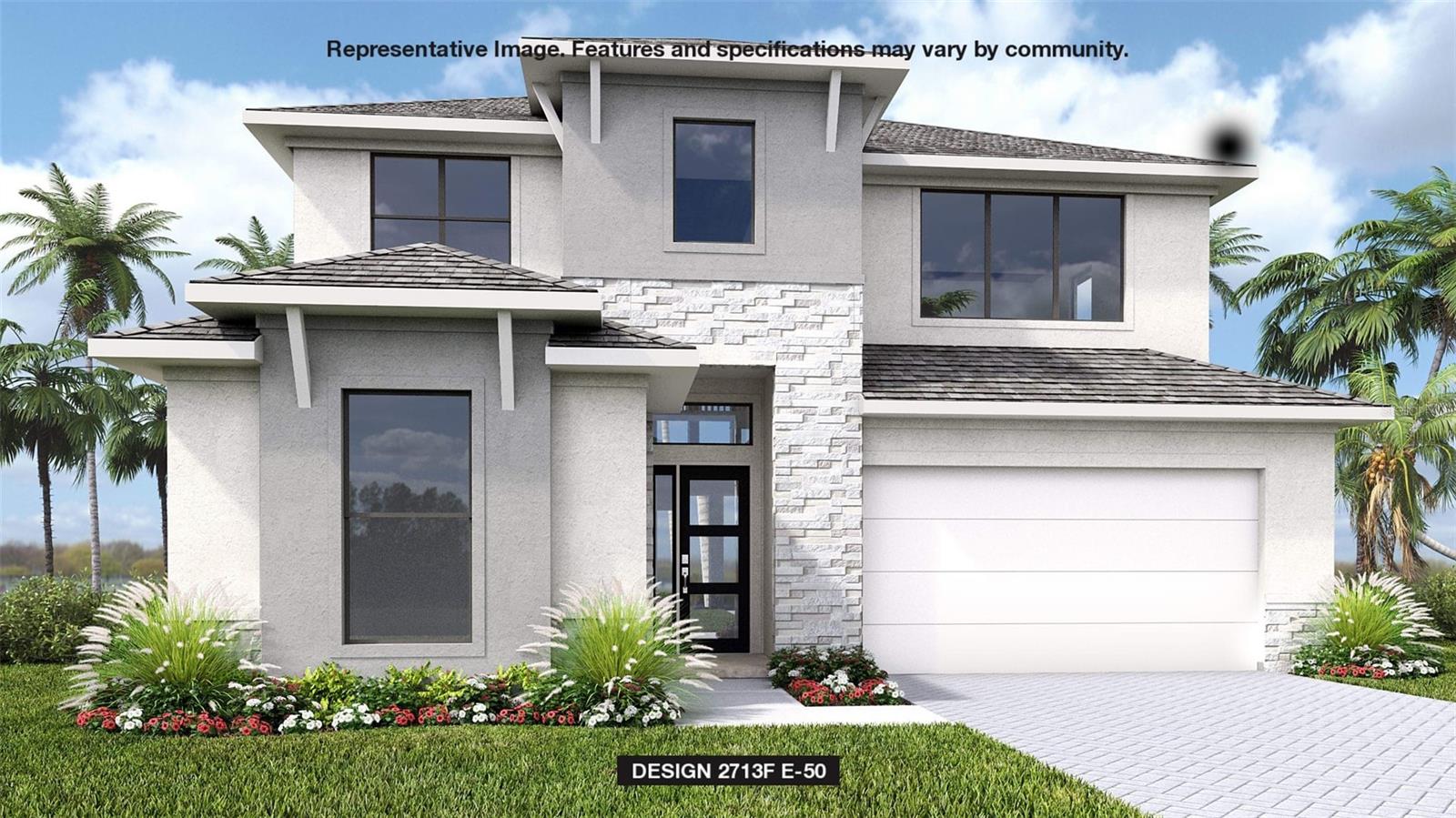
Would you like to sell your home before you purchase this one?
Priced at Only: $699,900
For more Information Call:
Address: 3816 109th Street East, PALMETTO, FL 34221
Property Location and Similar Properties
- MLS#: TB8373705 ( Single Family )
- Street Address: 3816 109th Street East
- Viewed:
- Price: $699,900
- Price sqft: $210
- Waterfront: No
- Year Built: 2024
- Bldg sqft: 3333
- Bedrooms: 4
- Total Baths: 3
- Full Baths: 3
- Garage / Parking Spaces: 2
- Days On Market: 19
- Additional Information
- Geolocation: 27.6126 / -82.5247
- County: MANATEE
- City: PALMETTO
- Zipcode: 34221
- Subdivision: Mandarin Grove
- Provided by: PERRY HOMES
- Contact: Mark Vela

- DMCA Notice
-
DescriptionUnder Construction. Welcoming entryway is embraced by a private guest suite with full bathroom and ample storage space and French doors that enclose the home office. As you enter the kitchen you will see a large island with built in seating, 5 burner gas cooktop and a corner walk in pantry. The dining area is embraced by a corner of windows and provides access to the extended backyard covered lanai. The family room boasts ample natural light from the wall of windows overlooking the backyard. The primary bedroom hosts three large windows. Double doors lead into the primary bathroom which features dual vanities, a garden tub, glass enclosed shower, and oversized walk in closet. Upstairs you are greeted by a game room that overlooks the family room below. Two secondary bedrooms with additional storage and a full bathroom complete the second level. The laundry room is located off of the family room. Two car garage.
Payment Calculator
- Principal & Interest -
- Property Tax $
- Home Insurance $
- HOA Fees $
- Monthly -
For a Fast & FREE Mortgage Pre-Approval Apply Now
Apply Now
 Apply Now
Apply NowFeatures
Similar Properties
Nearby Subdivisions
1050 N 14 Of 153417
1400 Erie Rdmendozamocassin Wa
A R Anthonys Sub Of Pt Sec1423
Artisan Lakes
Artisan Lakes Eaves Bend
Artisan Lakes Eaves Bend Ph I
Artisan Lakes Eaves Bend Ph Ii
Atzroth Add To Palmetto
Bahia Vista
Bay Estates North
Bay View Park Rev
Bay View Park Revised Plat
Bayou Estates North Iia Iib
Bayou Estates North Iic
Beg 120 Ft W 622 Ft S Of Ne C
Boccage
Courtneys Resub
Crystal Lakes Ii
Eaves Bend At Artisan Lakes
Esthers Court
Fairway Trace
Fairways At Imperial Lakewoods
Fiddlers Bend
Fosters Creek
Fowlers Ests
Fresh Meadows Ph Ii
G H Judd
Gillette Grove
Grande Villa Estates
Gulf Bay Estates Blocks 1a 1
Gulf Bay Estates Blocks 47
Hammocks At Riviera Dunes
Heritage Bay
Heron Bay
Heron Creek Ph I
Heron Creek Ph Ii
Imperial Lakes Estates
Imperial Ridge
Island At Riviera Dunes
J T Flemings Palmetto Sub
Jackson Crossing
Jackson Crossings Ph I
Jackson Factory Survey
Jackson Xing Ph Ii
Lake Park
Lake View Acres
Lamp Post Place
Lincoln Manor
Long Sub
Mandarin Grove
Mangrove Point
Marlee Acres
Melwood Oaks Ph I
Melwood Oaks Ph Iib
Mrs Julia Atzroths Add
Muellers
N A Reynolds Resubdivided
North Orange Estates
Northshore At Riviera Dunes Ph
Northwood Park
Not Applicable
Oak View Ph I
Oak View Ph Ii
Oak View Ph Iii
Oakdale Square
Oakhurst Rev Por
Oakview
Old Mill Preserve
Old Mill Preserve Ph Ii
Palm Lake Estates
Palm View Place
Palmetto Estates
Palmetto Gardens Rev
Palmetto Point
Palmetto Point Add
Palmetto Skyway Rep
Palmview Acres
Parrish Add To Palmetto
Patten Reserve
Peninsula At Riviera Dunes
Pravela
Regency Oaks Ph I
Regency Oaks Preserve
Richards
Richards Add To Palmetto
Richards Add To Palmetto Conti
Rio Vista A M Lambs Resubdivid
Riverside Park First Pt
Riverside Park Rep Of A Por
Roy Family Ranches
Rubonia East Terra Ceia Resubd
Sanctuary Cove
Sheffield Glenn
Silverstone North
Silverstone North Ph Ia Ib
Silverstone North Ph Ic Id
Silverstone South
Snead Island Estates West Ph 1
South Bay
Spanish Point
Stonegate Preserve
Stonegate Preserve Ia
Sub Lot34 B2 Parrish Ad To Tow
Sugar Mill Lakes Ph 1
Sugar Mill Lakes Ph Ii Iii
Sunkist Acres
Terra Ceia Bay Estates
Terra Ceia Bay North
The Cove At Terra Ceia Bay Vil
The Greens At Edgewater
Trevesta
Trevesta Ph Ia
Trevesta Ph Iia
Trevesta Ph Iiia
Tropic Isles
Villas At Oak Bend
Washington Park
Waterford Court
Waterford Ph I Iii Rep
Waterford Ph Ia Ii Iia
Welshs Memphis
Whitney Meadows
Willow Hammock Ph 1a 1b
Willow Walk
Willow Walk Ph Ib
Willow Walk Ph Ic
Willow Walk Ph Iiaiibiid
Willow Walk Ph Iic
Willow Walk Ph Iif Iig
Woodland Acres
Woodlawn Lakes
Woodlawn Lakes Second Add
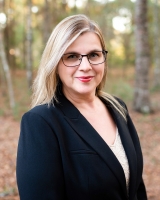
- Lumi Bianconi
- Tropic Shores Realty
- Mobile: 352.263.5572
- Mobile: 352.263.5572
- lumibianconirealtor@gmail.com



