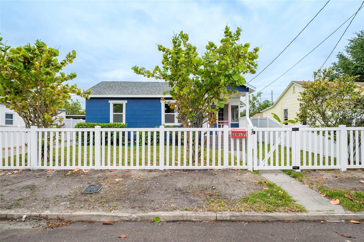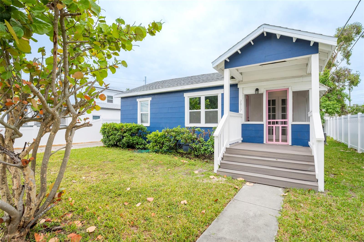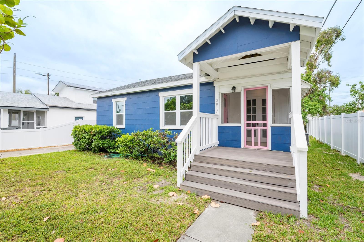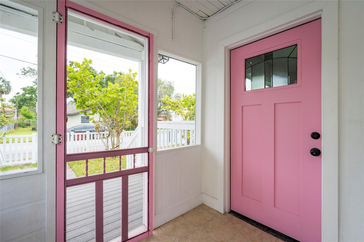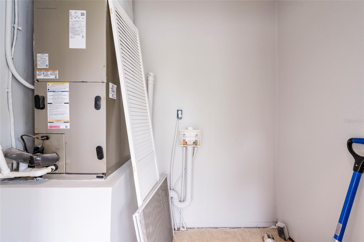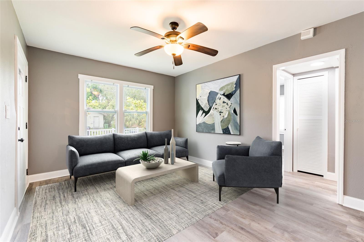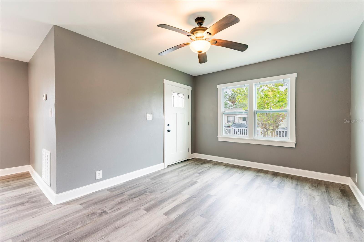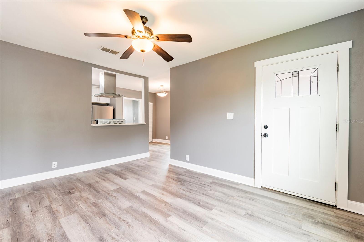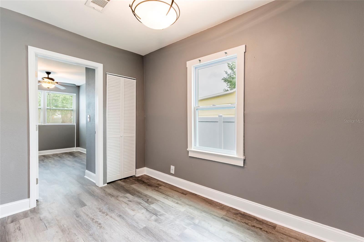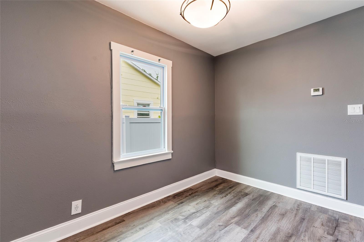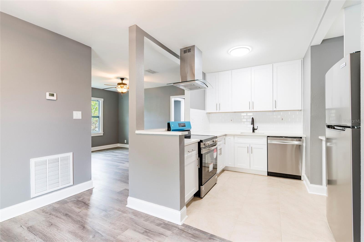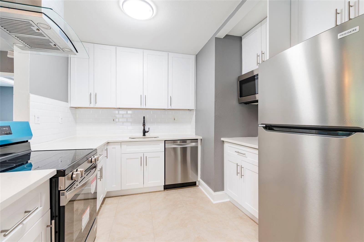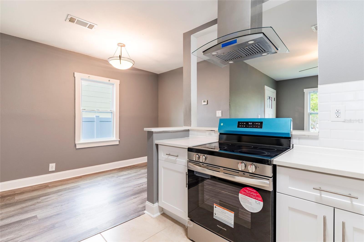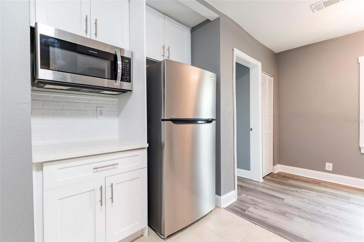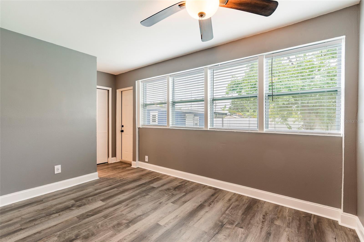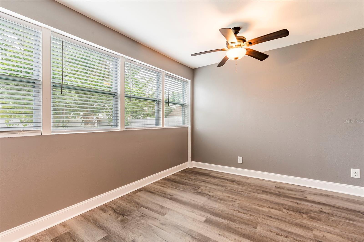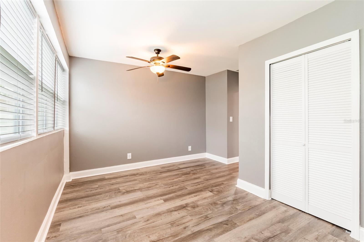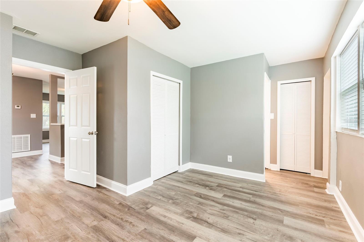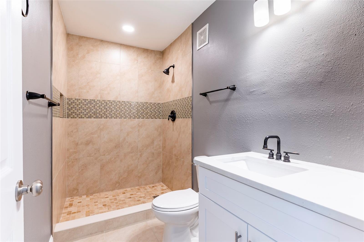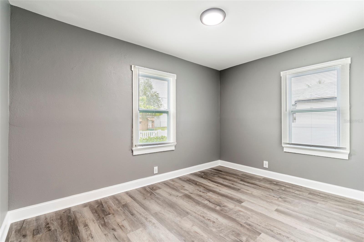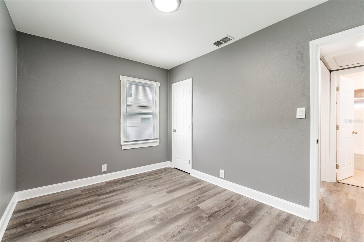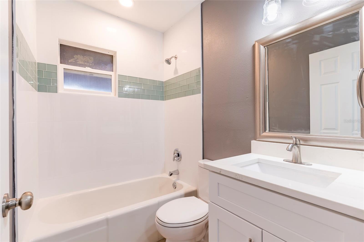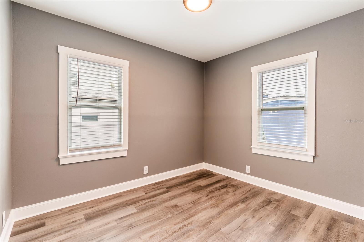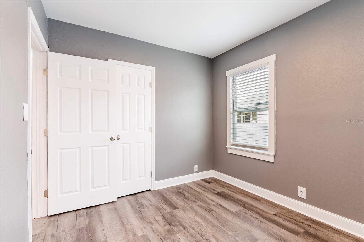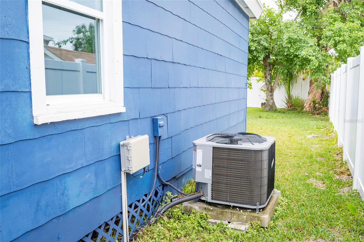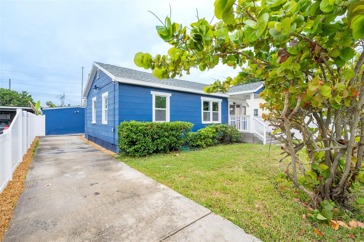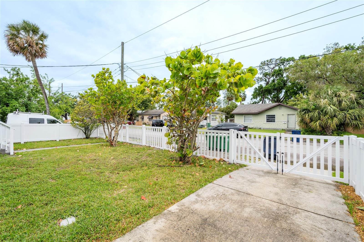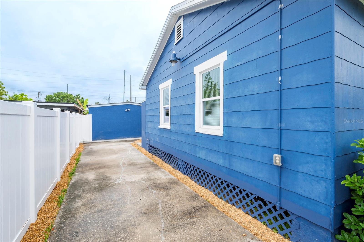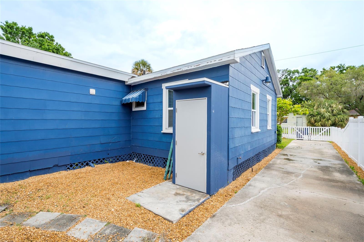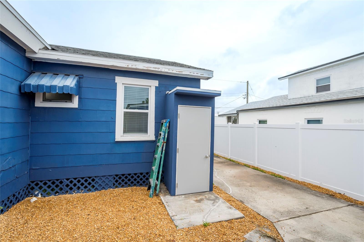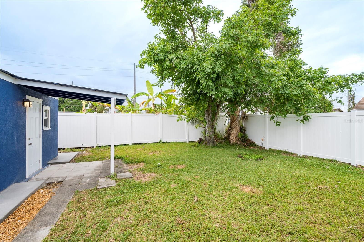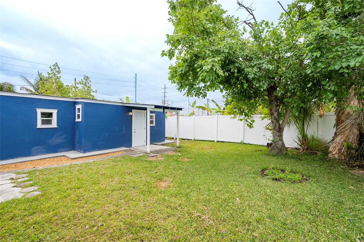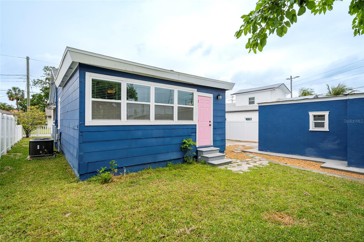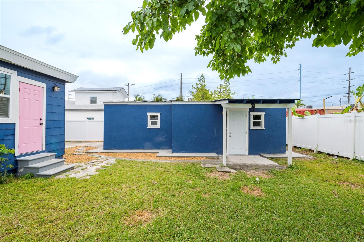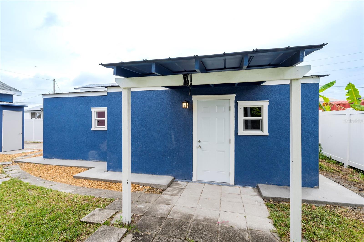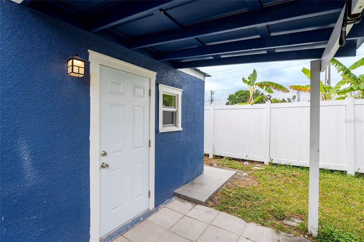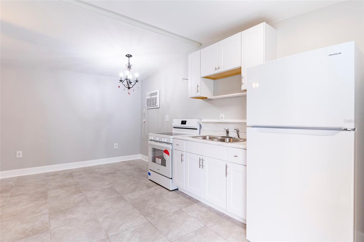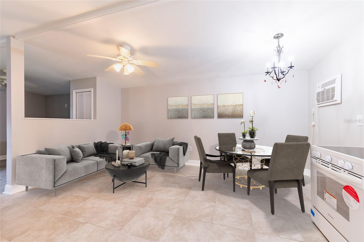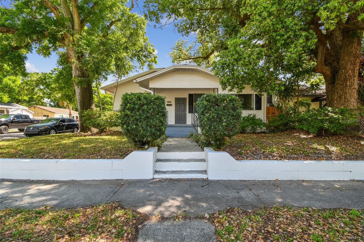2017 Oceanview Place, TAMPA, FL 33605
Property Photos
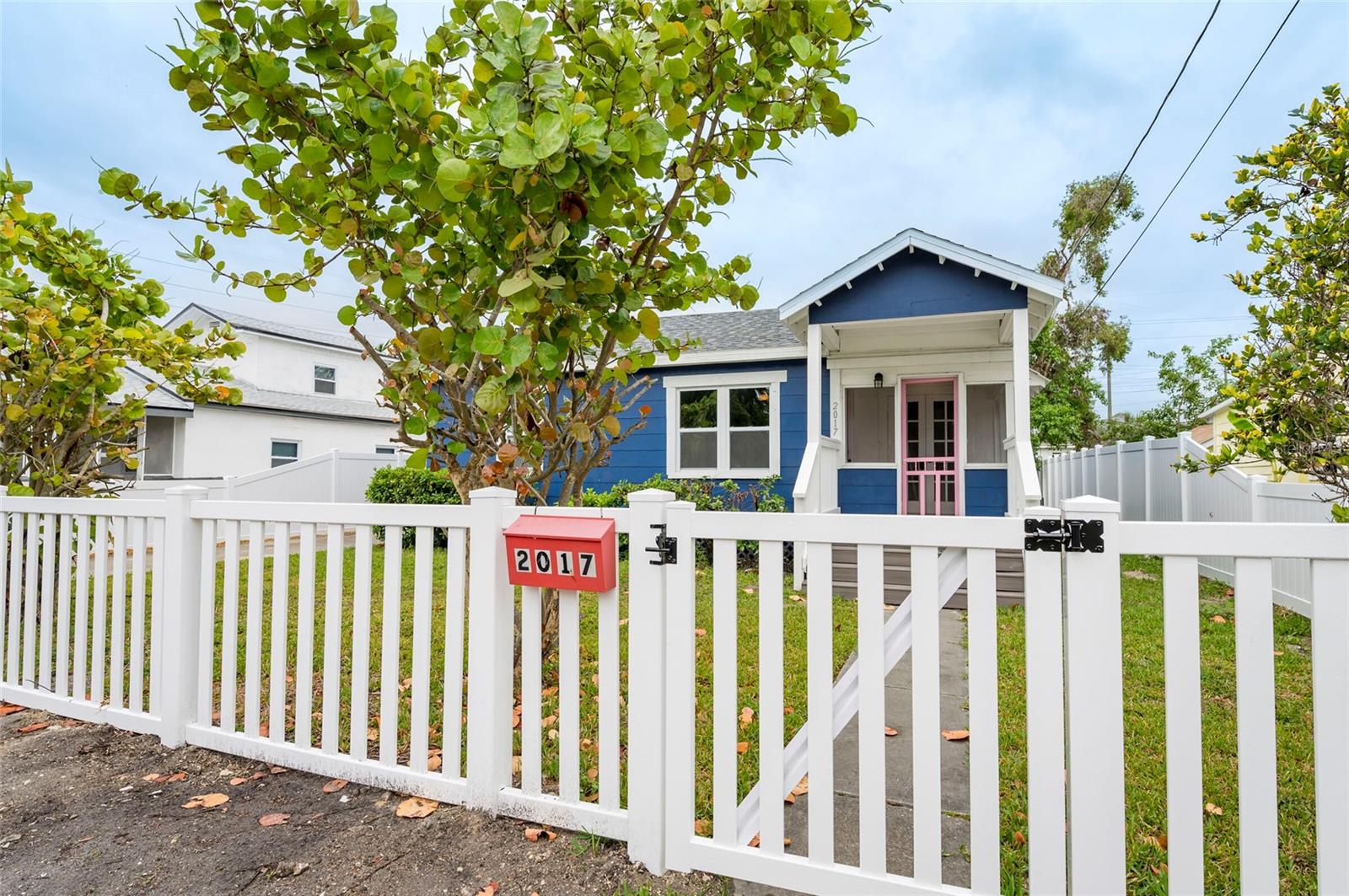
Would you like to sell your home before you purchase this one?
Priced at Only: $448,500
For more Information Call:
Address: 2017 Oceanview Place, TAMPA, FL 33605
Property Location and Similar Properties
- MLS#: TB8373125 ( Residential )
- Street Address: 2017 Oceanview Place
- Viewed: 4
- Price: $448,500
- Price sqft: $238
- Waterfront: No
- Year Built: 1942
- Bldg sqft: 1884
- Bedrooms: 4
- Total Baths: 3
- Full Baths: 3
- Days On Market: 22
- Additional Information
- Geolocation: 27.9388 / -82.4353
- County: HILLSBOROUGH
- City: TAMPA
- Zipcode: 33605
- Subdivision: Edgewater Park
- Elementary School: DeSoto HB
- Middle School: Giunta Middle HB
- High School: Blake HB
- Provided by: REAL PROPERTY MANAGEMENT SUNSHINE CITY
- Contact: Owen Cascio
- 561-613-7788

- DMCA Notice
-
DescriptionOne or more photo(s) has been virtually staged. Welcome to 2017 Oceanview Place, a fully renovated and move in ready home just minutes from Downtown Tampa, Ybor City, Water Street, and Channelside. Featuring over $180,000 in upgrades, this home offers modern living with stylish finishes throughout. The open concept layout includes a designer kitchen with stainless steel appliances, luxury flooring, and spacious living areas perfect for entertaining. Enjoy a large backyard ideal for gatherings or relaxation. Located with easy access to I 4, the Selmon Expressway, and Tampas top shopping, dining, and entertainment destinations, this property provides the perfect balance of convenience and comfort. Do not miss the opportunity to own a turnkey home in one of Tampas fastest growing neighborhoods. Schedule your private showing today. All information is deemed reliable but must be verified by the buyer. Listing agent is related to owner.
Payment Calculator
- Principal & Interest -
- Property Tax $
- Home Insurance $
- HOA Fees $
- Monthly -
For a Fast & FREE Mortgage Pre-Approval Apply Now
Apply Now
 Apply Now
Apply NowFeatures
Building and Construction
- Covered Spaces: 0.00
- Exterior Features: Awning(s), Lighting, Private Mailbox, Storage
- Fencing: Chain Link
- Flooring: Ceramic Tile, Vinyl
- Living Area: 1884.00
- Other Structures: Guest House, Shed(s), Storage
- Roof: Shingle
Property Information
- Property Condition: Completed
Land Information
- Lot Features: Flood Insurance Required, FloodZone, City Limits, Level, Paved
School Information
- High School: Blake-HB
- Middle School: Giunta Middle-HB
- School Elementary: DeSoto-HB
Garage and Parking
- Garage Spaces: 0.00
- Open Parking Spaces: 0.00
- Parking Features: Curb Parking, Driveway, On Street, Tandem
Eco-Communities
- Water Source: Public
Utilities
- Carport Spaces: 0.00
- Cooling: Central Air, Wall/Window Unit(s)
- Heating: Central, Electric
- Pets Allowed: Yes
- Sewer: Public Sewer
- Utilities: Cable Available, Electricity Connected, Public, Sewer Connected, Water Connected
Finance and Tax Information
- Home Owners Association Fee: 0.00
- Insurance Expense: 0.00
- Net Operating Income: 0.00
- Other Expense: 0.00
- Tax Year: 2024
Other Features
- Appliances: Dishwasher, Electric Water Heater, Ice Maker, Microwave, Range, Range Hood, Refrigerator, Tankless Water Heater
- Country: US
- Furnished: Unfurnished
- Interior Features: Ceiling Fans(s), Open Floorplan, Primary Bedroom Main Floor, Split Bedroom, Stone Counters, Window Treatments
- Legal Description: EDGEWATER PARK LOT 23 BLOCK 9 AND N 1I2 OF VACATED ALLEY ABUTTING THEREOF
- Levels: One
- Area Major: 33605 - Tampa / Ybor City
- Occupant Type: Vacant
- Parcel Number: A-19-29-19-52S-000009-00023.0
- Style: Bungalow
- Zoning Code: RM-16
Similar Properties
Nearby Subdivisions
Alameda
Bakers J M Sub
Belvedere Place
Campobello
Campobello Blocks
Campobello Blocks 1 To 30
Campobello Blocks 31 To 45
Canning Sub
Canning Subdivision
Crilly
Cuscadens Sub
Cushing
Demaggio N Pb 4 Pg 89
East Bay Add
East Bay Addition
East Tampa Blocks 1 To 40
Edgewater Park
Francis
Gonzales
Greenville Sub 3
Highland Pines Add
Highland Pines Rev
Homestead Revised Map
Jackson Heights
Jackson Heights 1st Add
Knowles
La Carbayera
La Casa
La Paloma
Little Cuba
Mays Add
Mc Kay Mary J
Mcknights Subdivision East
Nordica
North Ybor City
Parrish Sub
Powells Add
Randalls Add
Randalls Rev Sub
Randalls Sub 2 Col
Rankin Dekle
Ruiz Sub
Seivers Sub
Seivers Subdivision
Sexton Warder
Smiths N D
Souders
Swannsylvania
Turmans East Ybor
Verdier Park
Watch Hill
Wells
Ybor City Plan Of An Add
Ybor Heights
Zephyr Grove

- Lumi Bianconi
- Tropic Shores Realty
- Mobile: 352.263.5572
- Mobile: 352.263.5572
- lumibianconirealtor@gmail.com



