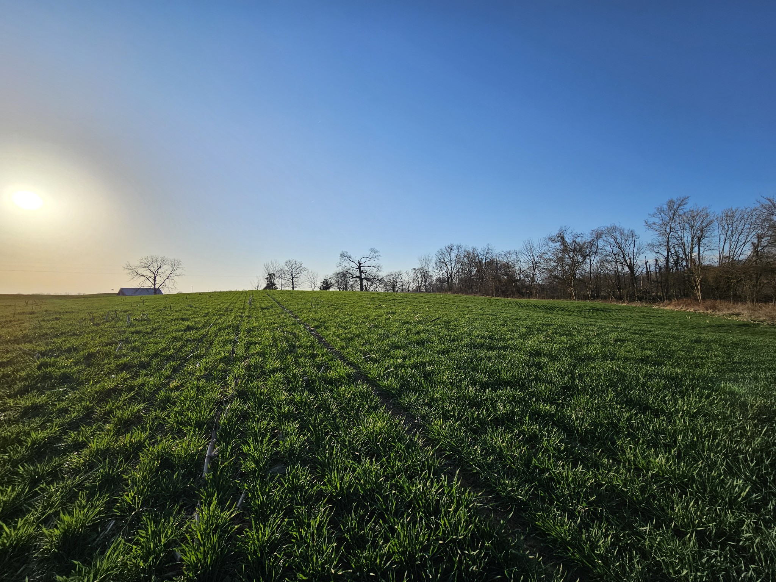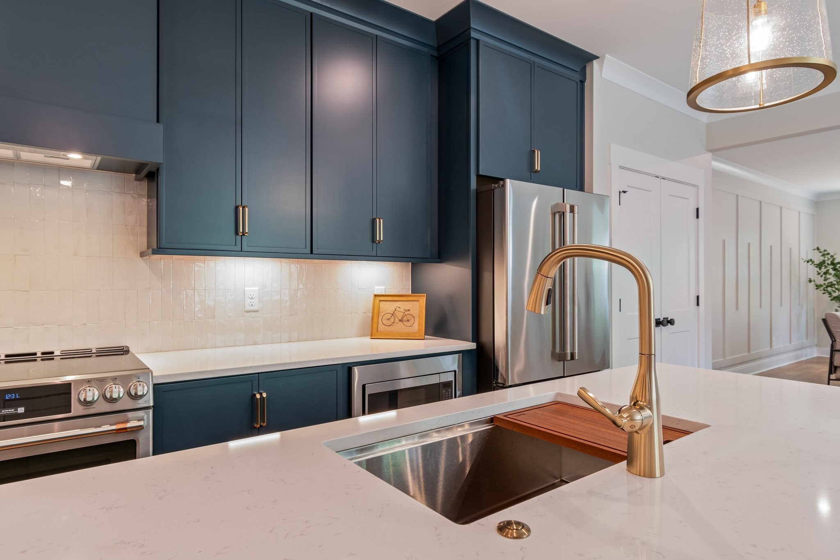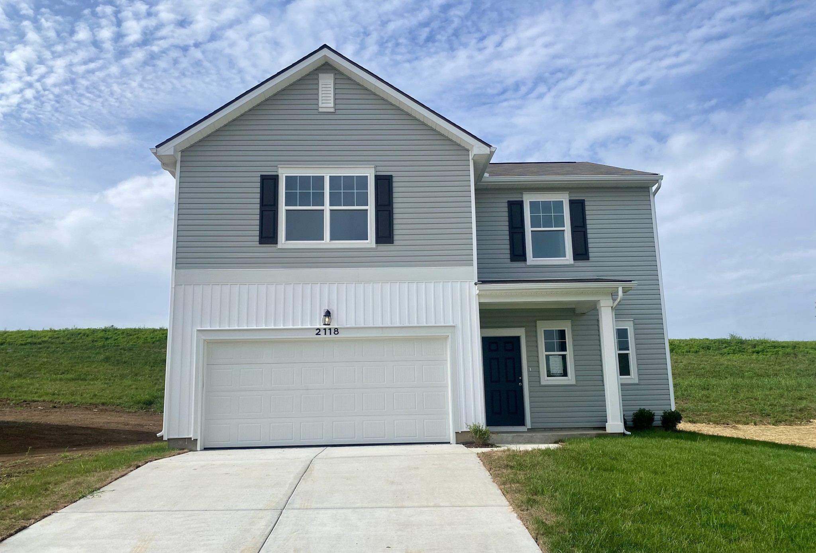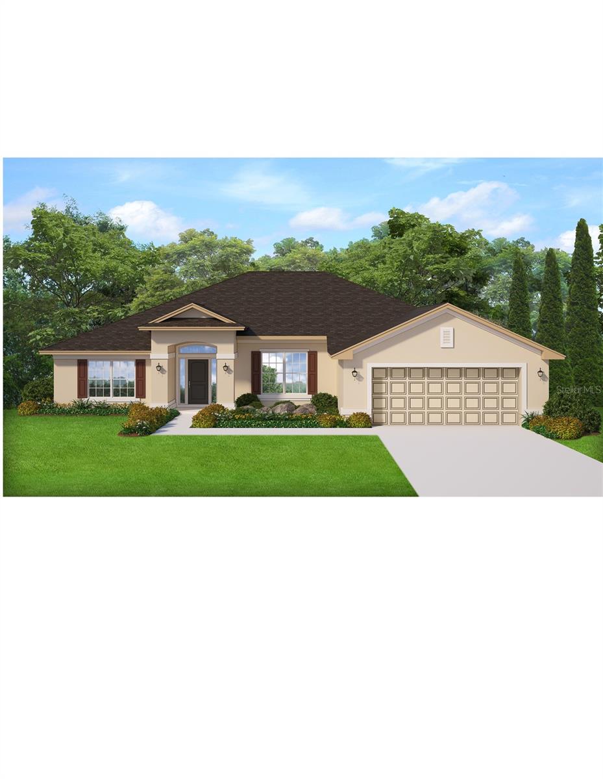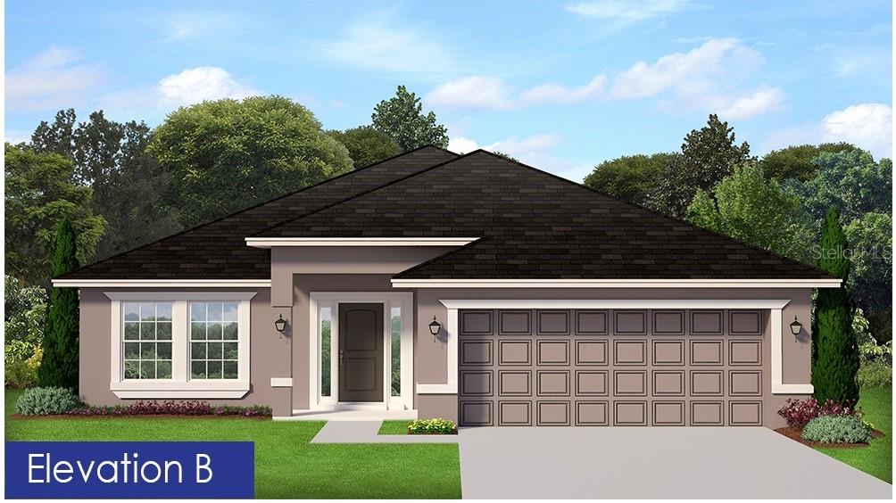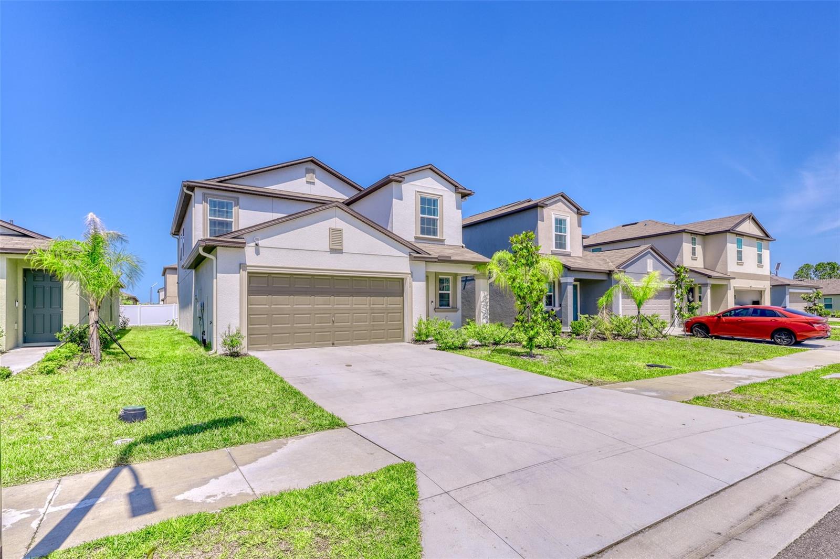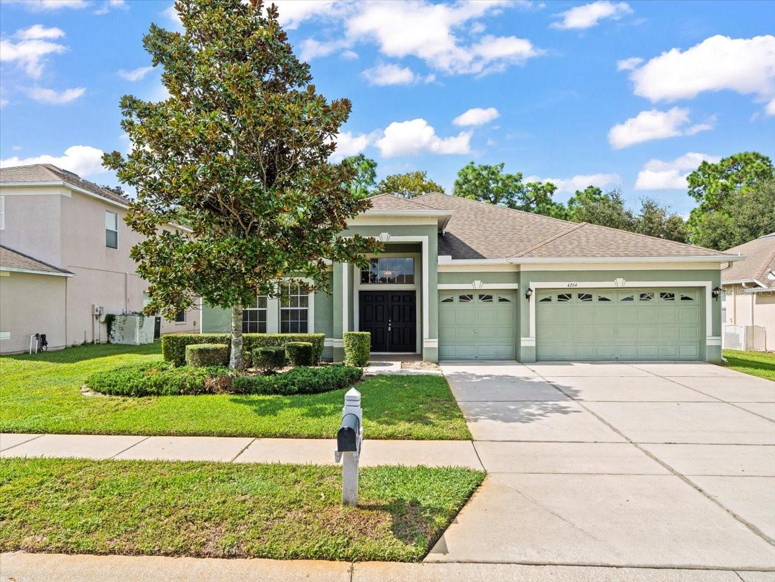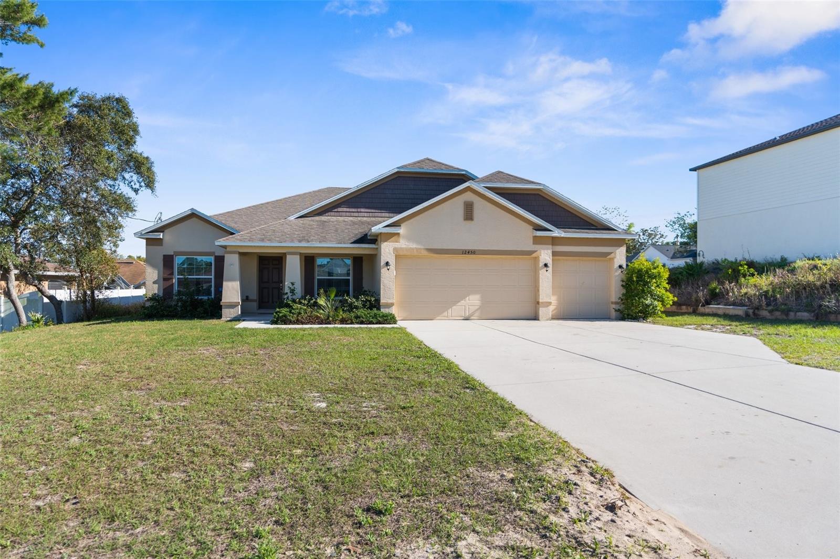11383 Pickford Street, Spring Hill, FL 34609
Property Photos
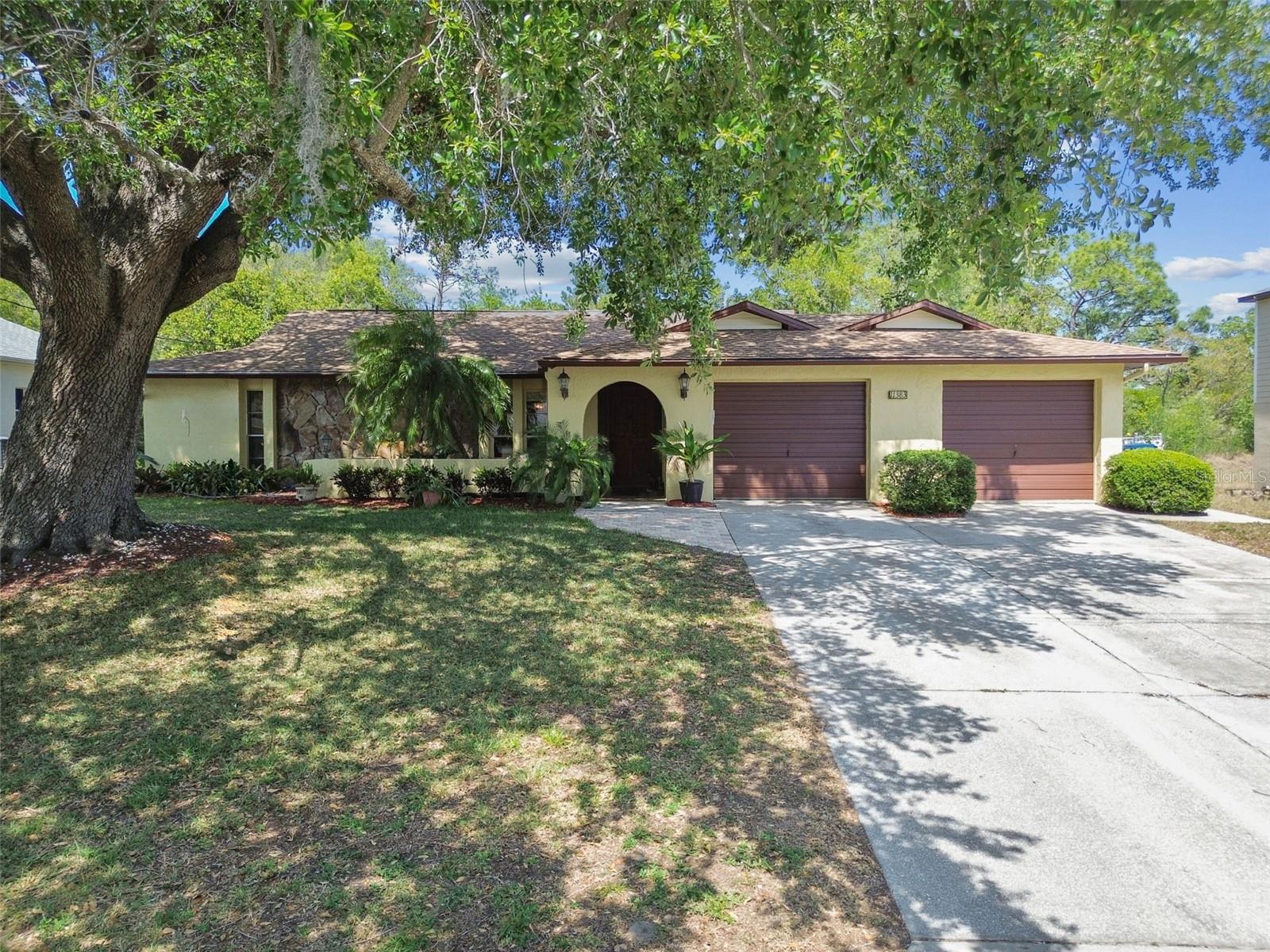
Would you like to sell your home before you purchase this one?
Priced at Only: $335,000
For more Information Call:
Address: 11383 Pickford Street, Spring Hill, FL 34609
Property Location and Similar Properties
- MLS#: TB8371677 ( Residential )
- Street Address: 11383 Pickford Street
- Viewed: 108
- Price: $335,000
- Price sqft: $129
- Waterfront: No
- Year Built: 1979
- Bldg sqft: 2593
- Bedrooms: 3
- Total Baths: 3
- Full Baths: 2
- 1/2 Baths: 1
- Garage / Parking Spaces: 1
- Days On Market: 63
- Additional Information
- Geolocation: 28.4878 / -82.5326
- County: HERNANDO
- City: Spring Hill
- Zipcode: 34609
- Subdivision: Spring Hill
- Provided by: DALTON WADE INC
- Contact: Alexzandria Eugene
- 888-668-8283

- DMCA Notice
-
DescriptionWelcome to 11383 Pickford Street, Spring Hill, FL! This beautifully maintained 3 bedroom, 2.5 bath home offers charm, functionality, and space inside and out. Featuring a 1 car garage that can easily be converted back into a 2 car garage, and a 4 car driveway, theres plenty of room for vehicles and storage. The garage area also has a versatile bonus room that can be used as a home office, gym, or craft area. As well as a dedicated workshop with shelving which adds even more versatility for hobbyists or DIY enthusiasts. Step through a stunning hand carved solid wood front door into the spacious living room, highlighted by a marbled faced wood burning fireplace and rich Brazilian Koa wood flooring that runs throughout the home. The open floor plan seamlessly connects the living room, family room, and kitchenperfect for entertaining or relaxing. The kitchen is a chefs dream with granite countertops, soft close solid wood drawers, custom glass cabinet doors, a filtration system at the sink, stainless steel appliances and an Instahot water dispenser for instant boiling water. The spacious family room opens through French doors to a screened lanai with a beautiful Withlacoochee stone floor, overlooking the large backyard. Outside, enjoy a peaceful oasis with fruit trees, an open patio ideal for a grill or hot tub, a fenced dog run, and additional space for a second patio area or garden. This home includes a front and back garden area that can provide peaceful spots to unwind. There are three big rooms in the home with the primary bathroom featuring solid wood cabinetry and tile. While the second full bath offers granite countertops and solid wood cabinets. Live Close to Everything! Located just minutes from the Suncoast Parkway (Veterans Expressway), this home offers an easy commute to Tampa and quick access to nearby amenities. Enjoy shopping, local boutiques, restaurants and top rated healthcare. Outdoor lovers will appreciate being just 15 minutes from Weeki Wachee Springs State Park for kayaking, paddleboarding, or tubing the clear river. Spend weekends at Pine Island Beach, Bayport Park, or cycling along the Suncoast Trail. Parks like Anderson Snow and Rotary Dog Park are perfect for walks, sports, and pets. Golfers, gardeners, and families alike will love nearby attractions like Hernando Oaks Golf Club, Nature Coast Botanical Gardens, and Adventure Coast Fun Park. Whether you're looking for comfort, charm, or conveniencethis home has it all. Dont miss the opportunity to make 11383 Pickford Street your new home! Schedule your appointment today!
Payment Calculator
- Principal & Interest -
- Property Tax $
- Home Insurance $
- HOA Fees $
- Monthly -
For a Fast & FREE Mortgage Pre-Approval Apply Now
Apply Now
 Apply Now
Apply NowFeatures
Building and Construction
- Covered Spaces: 0.00
- Exterior Features: French Doors, Private Mailbox, Storage
- Fencing: Board, Other
- Flooring: Ceramic Tile, Wood
- Living Area: 1642.00
- Roof: Shingle
Garage and Parking
- Garage Spaces: 1.00
- Open Parking Spaces: 0.00
- Parking Features: Driveway, Garage Door Opener, Oversized
Eco-Communities
- Water Source: Public
Utilities
- Carport Spaces: 0.00
- Cooling: Central Air
- Heating: Central, Electric
- Sewer: Public Sewer, Septic Tank
- Utilities: Cable Available, Electricity Available, Electricity Connected, Phone Available, Public, Water Available, Water Connected
Finance and Tax Information
- Home Owners Association Fee: 0.00
- Insurance Expense: 0.00
- Net Operating Income: 0.00
- Other Expense: 0.00
- Tax Year: 2024
Other Features
- Appliances: Dishwasher, Disposal, Dryer, Microwave, Range, Water Filtration System
- Country: US
- Interior Features: Chair Rail, Crown Molding, Kitchen/Family Room Combo, Living Room/Dining Room Combo, Open Floorplan, Solid Wood Cabinets, Stone Counters, Thermostat, Window Treatments
- Legal Description: SPRING HILL UNIT 16 BLK 1004 LOT 5
- Levels: One
- Area Major: 34609 - Spring Hill/Brooksville
- Occupant Type: Owner
- Parcel Number: R32-323-17-5160-1004-0050
- Views: 108
- Zoning Code: RES
Similar Properties
Nearby Subdivisions
Acreage
Amber Woods Ph Ii
Amber Woods Ph Iii
Amber Woods Phase Ii
Anderson Snow Estates
Avalon East
Avalon West Ph 1
Ayers Heights
B - S Sub In S 3/4 Unrec
Barony Woods East
Barony Woods Ph 1
Barony Woods Ph 2
Barony Woods Phase 1
Barony Woods Phase 2
Barrington At Sterling Hill
Barrington/sterling Hill
Barrington/sterling Hill Un 2
Barringtonsterling Hill
Barringtonsterling Hill Un 1
Barringtonsterling Hill Un 2
Brookview Villas
Caldera
Caldera Phases 3 4
Caldera Phases 3 & 4
Crown Pointe
East Linden Est Un 1
East Linden Est Un 2
East Linden Est Un 6
East Linden Estate
Hernando Highlands Unrec
Huntington Woods
Lindenwood
Not On List
Oaks (the) Unit 3
Oaks The
Padrons West Linden Estates
Park Ridge Villas
Pine Bluff
Pine Bluff Lot 4
Pine Bluff Lot 59
Plantation Palms
Preston Hollow
Preston Hollow Unit 3
Preston Hollow Unit 4
Pristine Place Ph 1
Pristine Place Ph 2
Pristine Place Ph 5
Pristine Place Ph 6
Pristine Place Phase 1
Pristine Place Phase 2
Pristine Place Phase 3
Pristine Place Phase 4
Pristine Place Phase 5
Pristine Place Phase 6
Rainbow Woods
Sand Ridge Ph 2
Silver Spgs Shores 50
Silverthorn
Silverthorn Ph 1
Silverthorn Ph 2a
Silverthorn Ph 2b
Silverthorn Ph 3
Silverthorn Ph 4 Sterling Run
Silverthorn Ph 4a
Spring Hill
Spring Hill Unit 10
Spring Hill Unit 11
Spring Hill Unit 12
Spring Hill Unit 13
Spring Hill Unit 14
Spring Hill Unit 16
Spring Hill Unit 17
Spring Hill Unit 18
Spring Hill Unit 18 1st Rep
Spring Hill Unit 20
Spring Hill Unit 20 Blk 1334 L
Spring Hill Unit 22
Spring Hill Unit 24
Spring Hill Unit 9
Spring Hillunit 16
Sterling Hill
Sterling Hill Ph 1a
Sterling Hill Ph 1b
Sterling Hill Ph 2a
Sterling Hill Ph 2b
Sterling Hill Ph 3
Sterling Hill Ph1a
Sterling Hill Ph1b
Sterling Hill Ph2a
Sterling Hill Ph2b
Sterling Hill Ph3
Sterling Hill Phase 2b
Sterling Hills Ph3 Un1
Sterling Hills Phase 2b
Sunset Landing
Sunset Landing Lot 7
Tranquil Woods
Unrecorded
Verano
Verano - The Estates
Verano Ph 1
Villages At Avalon
Villages At Avalon 3b-2
Villages At Avalon 3b2
Villages At Avalon 3b3
Villages At Avalon Ph 1
Villages At Avalon Ph 2a
Villages At Avalon Ph 2b East
Villages At Avalon Ph 3c
Villages At Avalon Phase Iv
Villages Of Avalon
Villages Of Avalon Ph 3a
Villages/avalon Ph Iv
Villagesavalon Ph Iv
Wellington At Seven Hills
Wellington At Seven Hills Ph 1
Wellington At Seven Hills Ph 2
Wellington At Seven Hills Ph 3
Wellington At Seven Hills Ph 4
Wellington At Seven Hills Ph 6
Wellington At Seven Hills Ph 7
Wellington At Seven Hills Ph 8
Wellington At Seven Hills Ph 9
Wellington At Seven Hills Ph10
Wellington At Seven Hills Ph11
Wellington At Seven Hills Ph5a
Wellington At Seven Hills Ph5c
Wellington At Seven Hills Ph5d
Wellington At Seven Hills Ph6
Wellington At Seven Hills Ph7
Whiting Estates
Whiting Estates Phase 2
Wyndsor Place
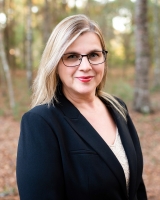
- Lumi Bianconi
- Tropic Shores Realty
- Mobile: 352.263.5572
- Mobile: 352.263.5572
- lumibianconirealtor@gmail.com







































