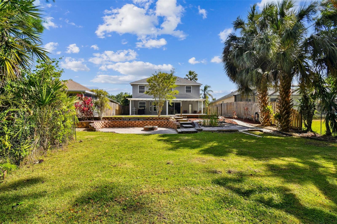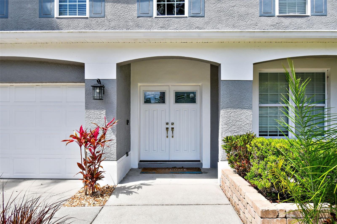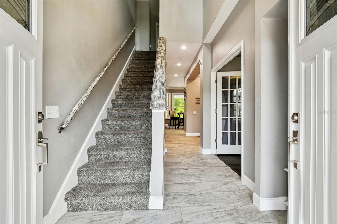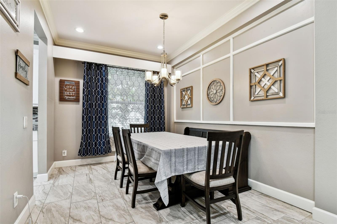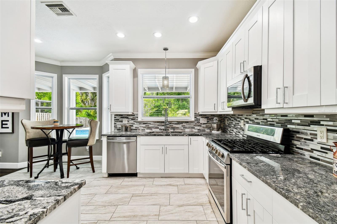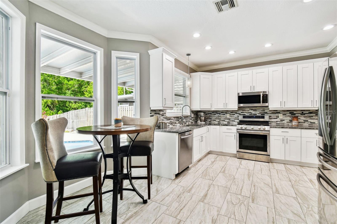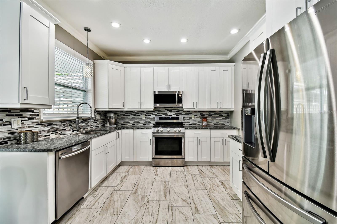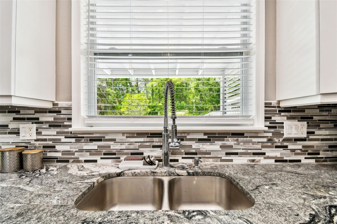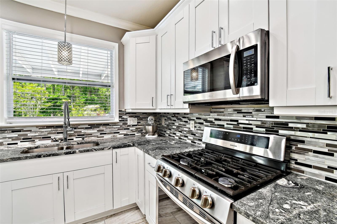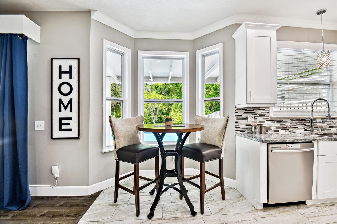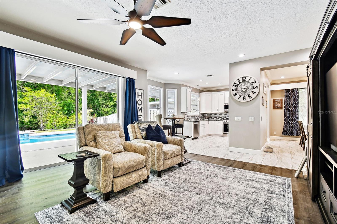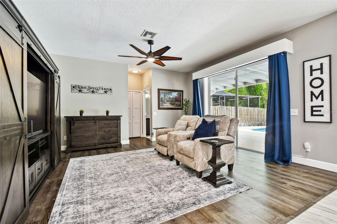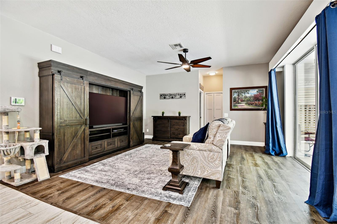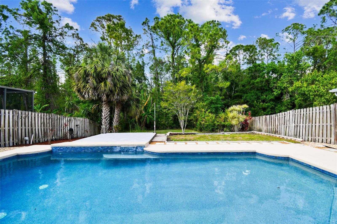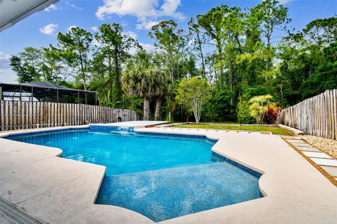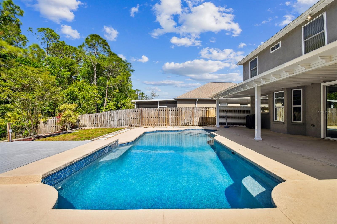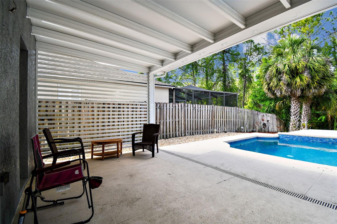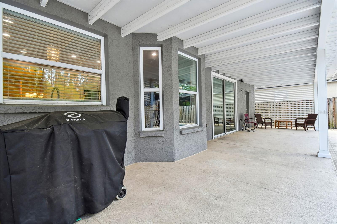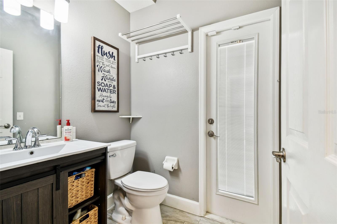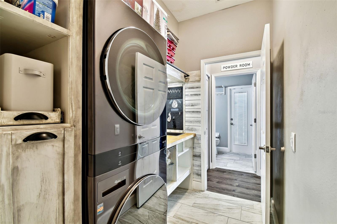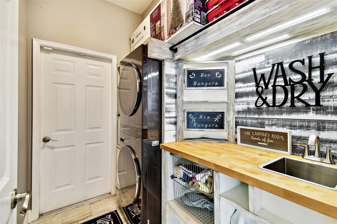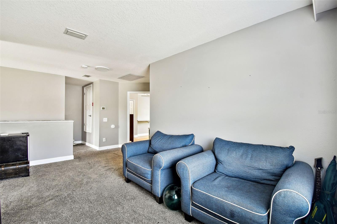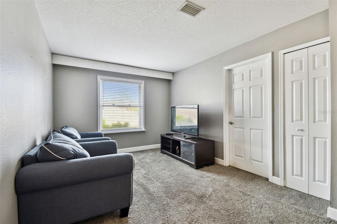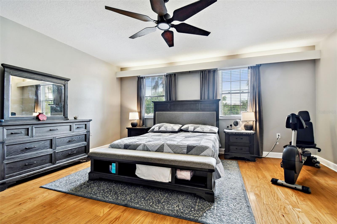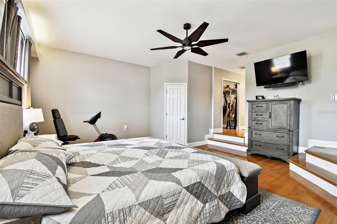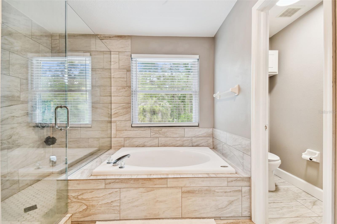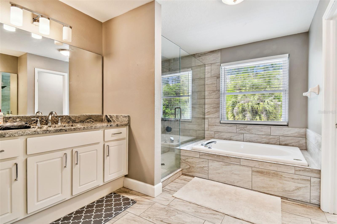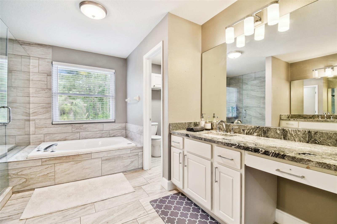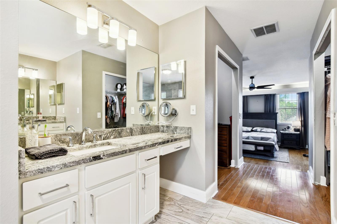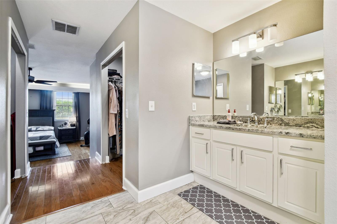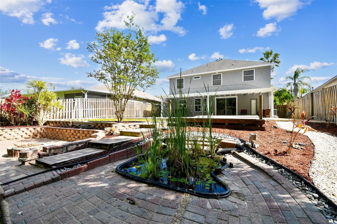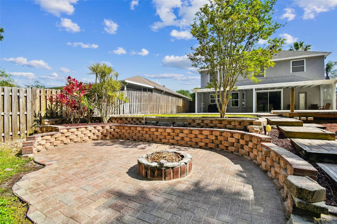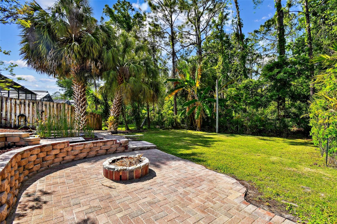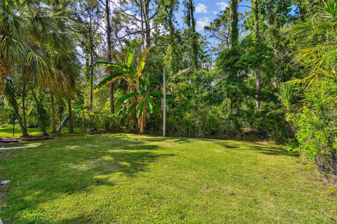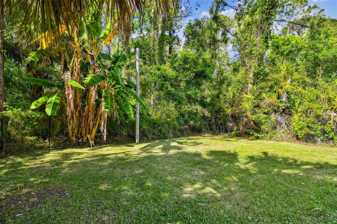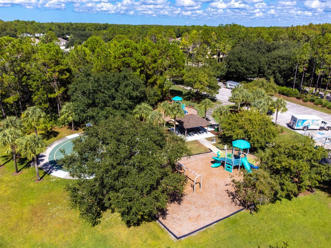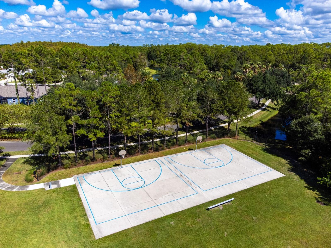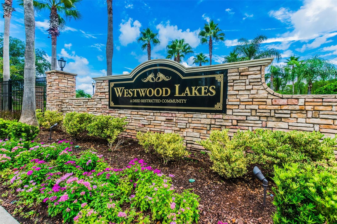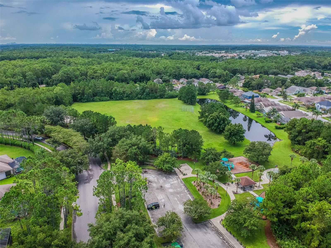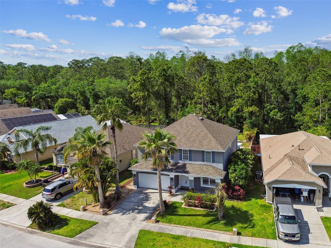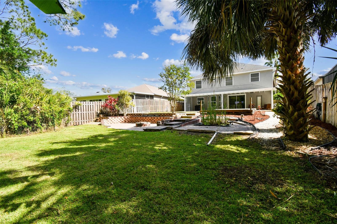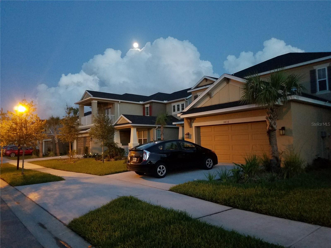12525 Sparkleberry Road, TAMPA, FL 33626
Property Photos
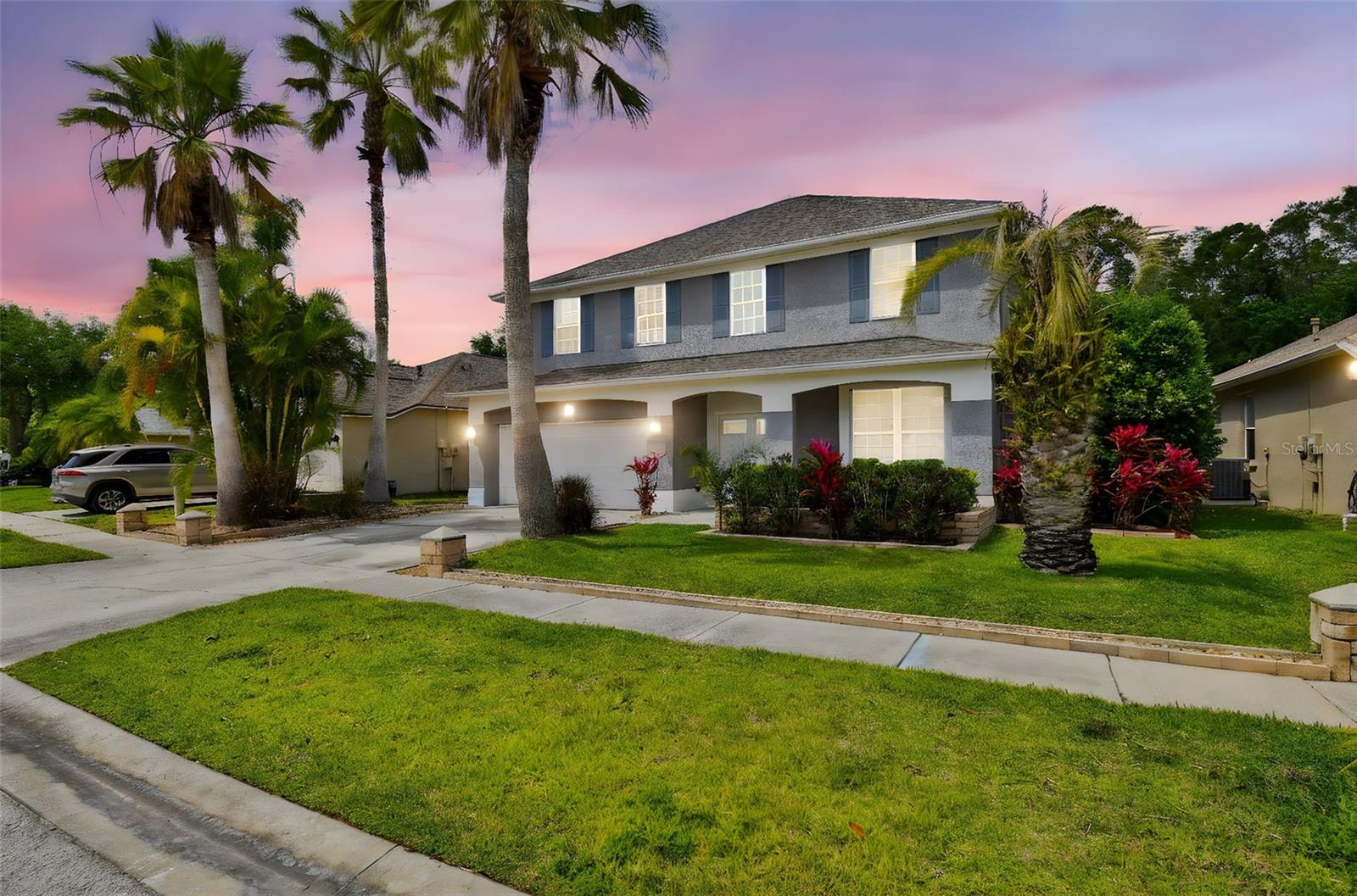
Would you like to sell your home before you purchase this one?
Priced at Only: $649,900
For more Information Call:
Address: 12525 Sparkleberry Road, TAMPA, FL 33626
Property Location and Similar Properties
- MLS#: TB8369029 ( Residential )
- Street Address: 12525 Sparkleberry Road
- Viewed: 10
- Price: $649,900
- Price sqft: $196
- Waterfront: No
- Year Built: 1999
- Bldg sqft: 3312
- Bedrooms: 4
- Total Baths: 3
- Full Baths: 2
- 1/2 Baths: 1
- Garage / Parking Spaces: 2
- Days On Market: 23
- Additional Information
- Geolocation: 28.079 / -82.6363
- County: HILLSBOROUGH
- City: TAMPA
- Zipcode: 33626
- Subdivision: Westwood Lakes Ph 1a
- Elementary School: Bryant HB
- Middle School: Farnell HB
- High School: Sickles HB
- Provided by: LPT REALTY, LLC
- Contact: Katherine Sakkis
- 877-366-2213

- DMCA Notice
-
DescriptionPrivate Pool Retreat Backing to Nature No Rear Neighbors! Welcome to your dream homea beautifully renovated 4 bedroom, 2.5 bath pool home in an X flood zone, nestled on a serene conservation lot with no rear neighbors! Peace, privacy, and a saltwater pool await you in this move in ready gem. Step inside and feel the difference. The first floor offers a bright, open layout with a dedicated home office behind elegant French doorsperfect for working remotely or enjoying a peaceful escape. The kitchen is a true centerpiece, featuring custom shaker cabinetry, exotic granite countertops, a stunning glass tile back splash, stainless steel appliances, a gas stove, and stylish tile floors. Enjoy morning coffee in your cozy breakfast nook overlooking the pool, or host memorable gatherings in the charming dining room with crown molding and elegant wall details. The family room invites relaxation with new laminate wood floors and sliders leading to your private backyard oasis. The laundry room has been fully updated, and the beautifully renovated half pool bath is ideal for guests. Upstairs, your private owners retreat awaitswith a luxurious en suite featuring dual vanities, a soaking tub, a separate shower, and plenty of closet space. Youll also find a flexible loft area, three spacious secondary bedrooms, and a stylishly remodeled second bath. Bonus Features You'll Love: *Newer Roof (2020)*Newer AC (2022) with HALO air purifier & UV system*Gas Tankless Water Heater*Wi Fi Garage Door Opener & Sprinkler Timers*Brick Fire Pit & Large Backyard. All of this in a well kept community with a park, low HOA, and top rated schools. If youve been waiting for the perfect combination of comfort, upgrades, and locationthis is it. Schedule your private showing today and fall in love with your next home!
Payment Calculator
- Principal & Interest -
- Property Tax $
- Home Insurance $
- HOA Fees $
- Monthly -
For a Fast & FREE Mortgage Pre-Approval Apply Now
Apply Now
 Apply Now
Apply NowFeatures
Building and Construction
- Covered Spaces: 0.00
- Exterior Features: Sidewalk
- Flooring: Carpet, Ceramic Tile, Hardwood, Laminate
- Living Area: 2408.00
- Roof: Shingle
School Information
- High School: Sickles-HB
- Middle School: Farnell-HB
- School Elementary: Bryant-HB
Garage and Parking
- Garage Spaces: 2.00
- Open Parking Spaces: 0.00
Eco-Communities
- Pool Features: Chlorine Free, In Ground, Salt Water
- Water Source: Public
Utilities
- Carport Spaces: 0.00
- Cooling: Central Air
- Heating: Central
- Pets Allowed: Number Limit
- Sewer: Public Sewer
- Utilities: BB/HS Internet Available, Cable Available, Electricity Connected, Sewer Connected, Water Connected
Finance and Tax Information
- Home Owners Association Fee: 180.00
- Insurance Expense: 0.00
- Net Operating Income: 0.00
- Other Expense: 0.00
- Tax Year: 2024
Other Features
- Appliances: Dishwasher, Disposal, Microwave, Range, Range Hood, Refrigerator, Tankless Water Heater
- Association Name: Resource Property Management
- Association Phone: 727-581-2662
- Country: US
- Interior Features: Built-in Features, Ceiling Fans(s), Crown Molding, Eat-in Kitchen, Kitchen/Family Room Combo, PrimaryBedroom Upstairs, Stone Counters, Walk-In Closet(s), Window Treatments
- Legal Description: WESTWOOD LAKES PHASE 1A LOT 41 BLOCK 4
- Levels: Two
- Area Major: 33626 - Tampa/Northdale/Westchase
- Occupant Type: Owner
- Parcel Number: U-06-28-17-045-000004-00041.0
- Possession: Close Of Escrow
- Views: 10
- Zoning Code: PD
Similar Properties
Nearby Subdivisions
Fawn Lake Ph V
Fawn Ridge Village 1 Un 3
Fawn Ridge Village F Un 1
Fawn Ridge Village H Un 1
Highland Park Ph 1
The Palms At Citrus Park
Tree Tops North Ph 2b
Twin Branch Acres
Twin Branch Acres Unit One
Waterchase
Waterchase Ph 01
Waterchase Ph 1
Waterchase Ph 2
Waterchase Ph 4
Waterchase Ph 6
Waterchase Ph I
West Hampton
Westchase West Park Village
Westchase Sec 110
Westchase Sec 115
Westchase Sec 117
Westchase Sec 201
Westchase Sec 203
Westchase Sec 205
Westchase Sec 211
Westchase Sec 221
Westchase Sec 223
Westchase Sec 225 22
Westchase Sec 225 227 229
Westchase Sec 225, 227, 229
Westchase Sec 225,227,229
Westchase Sec 225227229
Westchase Sec 303
Westchase Sec 307
Westchase Sec 323 Rev
Westchase Sec 370
Westchase Sec 372 Park Site
Westchase Sec 375
Westchase Sec 378
Westchase Sec 412
Westchase Sec 430a
Westchase Section 430b
Westchase Sections 302 304
Westchase Sections 302 & 304
Westchase Sections 373 411
Westchase Sections 373 & 411
Westchester Ph 3
Westchester Phase2b
Westwood Lakes Ph 1a
Westwood Lakes Ph 1b
Westwood Lakes Ph 2b Un 2
Westwood Lakes Ph 2c

- Lumi Bianconi
- Tropic Shores Realty
- Mobile: 352.263.5572
- Mobile: 352.263.5572
- lumibianconirealtor@gmail.com



