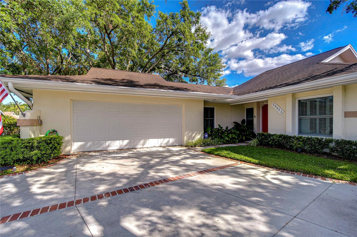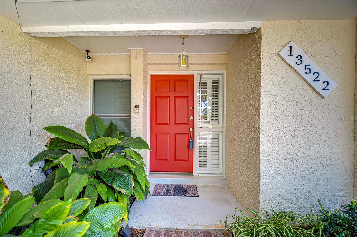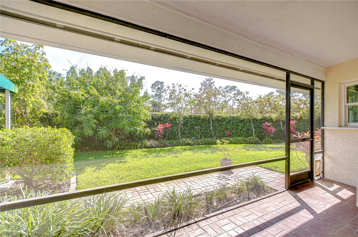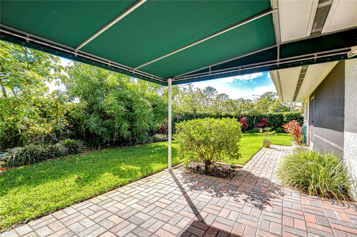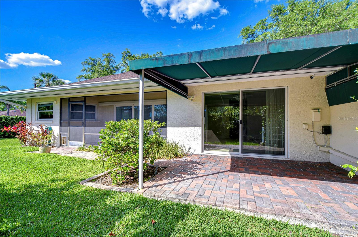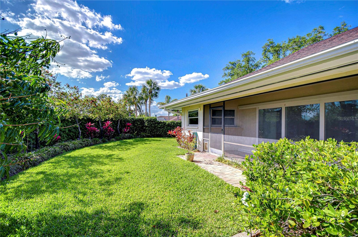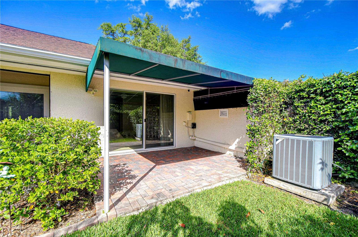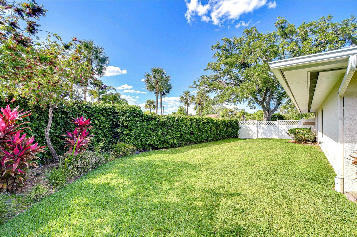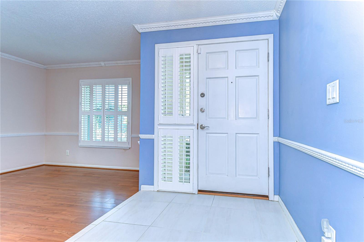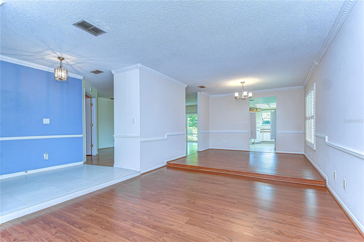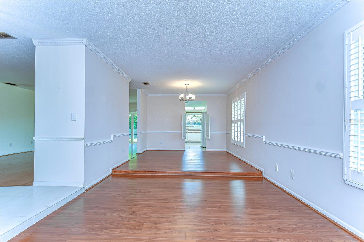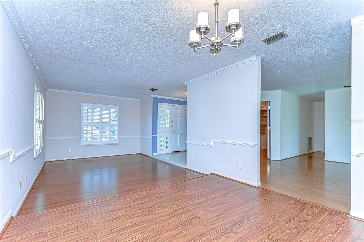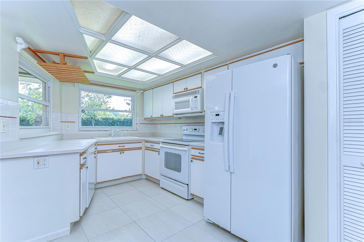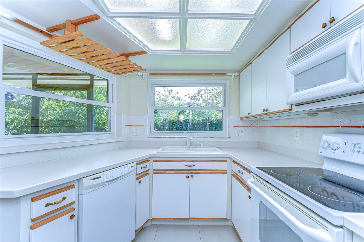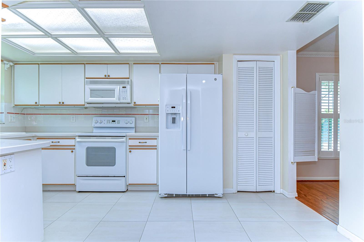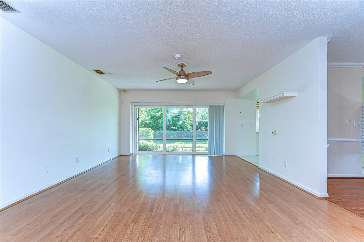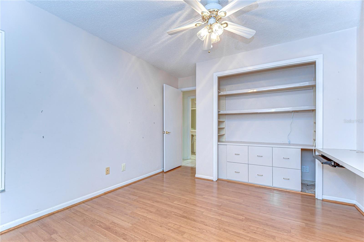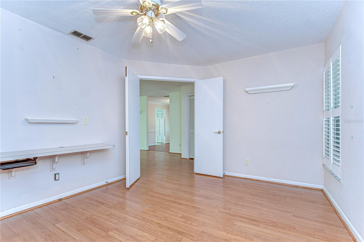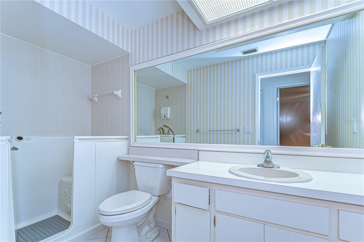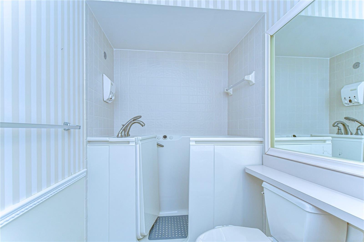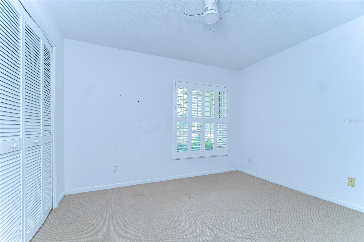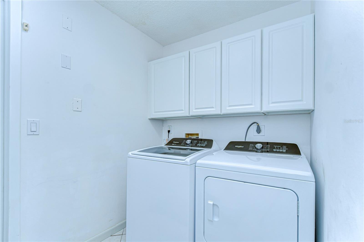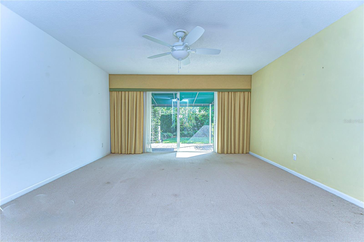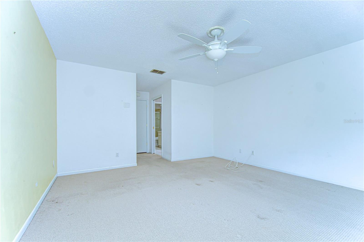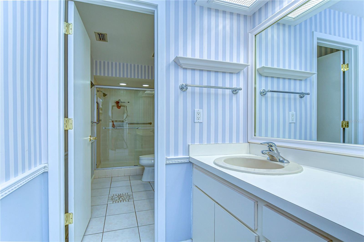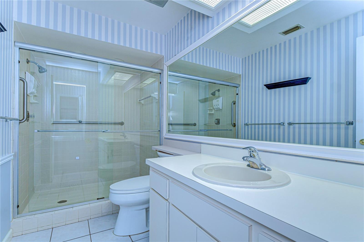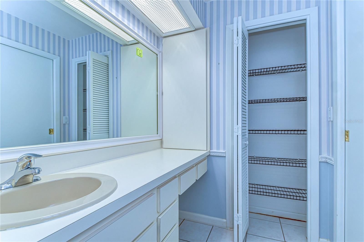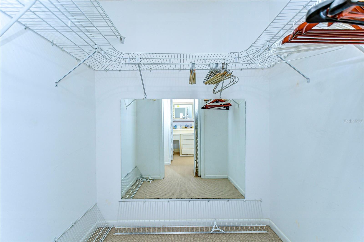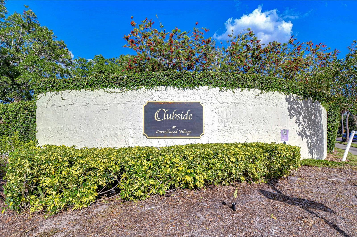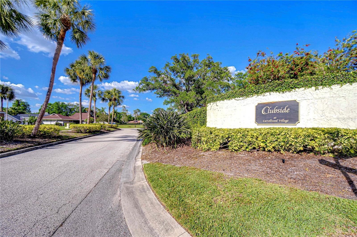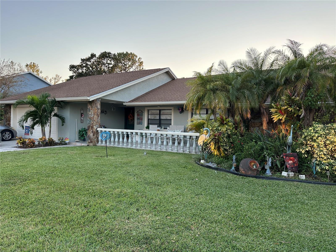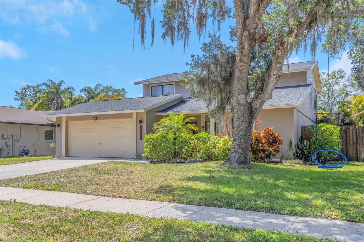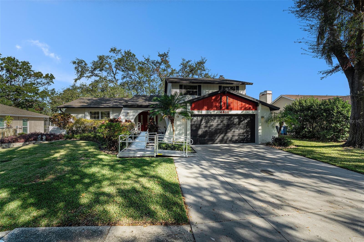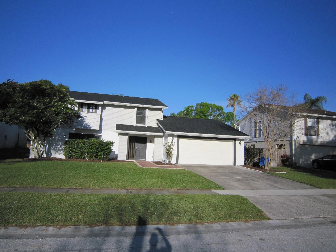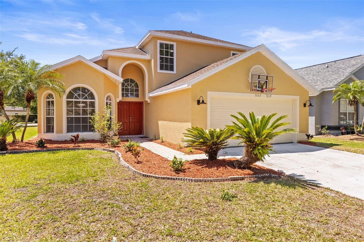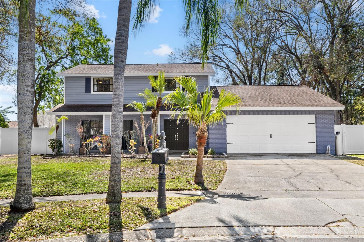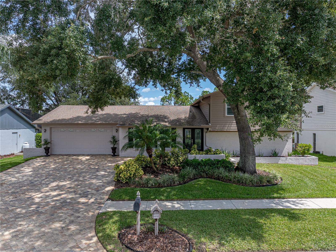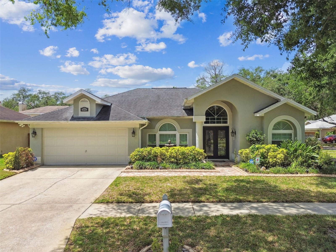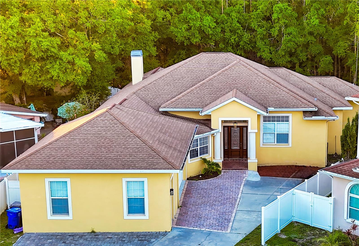13522 Clubside Drive, TAMPA, FL 33624
Property Photos
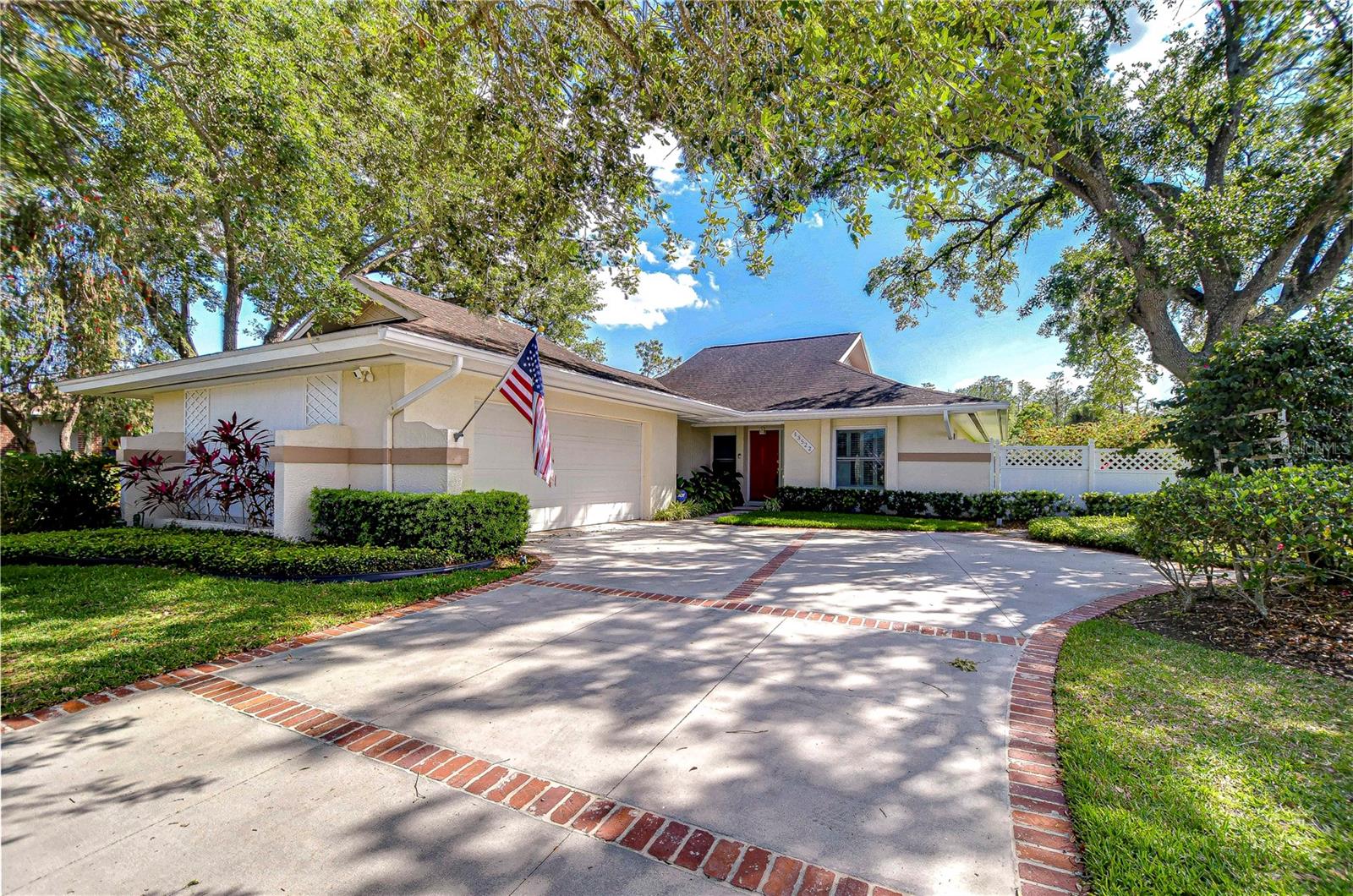
Would you like to sell your home before you purchase this one?
Priced at Only: $535,000
For more Information Call:
Address: 13522 Clubside Drive, TAMPA, FL 33624
Property Location and Similar Properties
- MLS#: TB8368439 ( Residential )
- Street Address: 13522 Clubside Drive
- Viewed:
- Price: $535,000
- Price sqft: $218
- Waterfront: No
- Year Built: 1982
- Bldg sqft: 2457
- Bedrooms: 3
- Total Baths: 2
- Full Baths: 2
- Garage / Parking Spaces: 2
- Days On Market: 27
- Additional Information
- Geolocation: 28.0713 / -82.5191
- County: HILLSBOROUGH
- City: TAMPA
- Zipcode: 33624
- Subdivision: Clubside Patio Homes Of Carrol
- Elementary School: Carrollwood K
- Middle School: Carrollwood K
- Provided by: MIHARA & ASSOCIATES INC.
- Contact: Mary Shamma
- 813-960-2300

- DMCA Notice
-
DescriptionWelcome to your new lifestyle in the highly sought after community of Carrollwood Village, nestled within the charming Clubside patio homes subdivision. This residence situated on a distinctive corner lot offers impressive curb appeal with a side entry garage, brick bordered accented driveway, two majestic oak trees, blooming hibiscus, begonia covered trellis, and elegant night illumination that enhances the lush landscaping. Inside, discover 1,828 sq ft of thoughtfully designed living space featuring 3 bedrooms and 2 bathrooms. The open floor plan highlights a sunken living room and a formal step up dining room, both adorned with Plantation shutters, crown molding, and chair rail trim for a timeless feel. Light and bright kitchen includes soft close cabinetry, Corian countertops, a porcelain double sink beneath dual windows, a hanging rack for glassware, a full suite of appliances (including a brand new refrigerator), a pantry, and a cozy eat in space. The family room boasts energy efficient double pane low E triple sliding glass doors that fully pocket along the outside wall, effortlessly blending indoor and outdoor living spaces. The primary bedroom features a walk in closet, remote controlled fan/light, sliding glass doors to the patio, and a two part ensuite bath with separate vanitiesone offering a dedicated makeup spacea linen closet, and a walk in shower with seamless glass sliding doors. Bedroom 2, currently used as a home office, sits just off the foyer with a double door entry, and includes built ins in the closet. The second bathroom offers a spa like bathing experience with the walk in Kohler tub with a handheld showerhead, perfect for relaxation and accessibility. Additional highlights include a laundry room equipped with Whirlpool washer and dryer and overhead cabinets. The garage is finished with an epoxy floor, built in storage cabinets, pegboard for hanging tools, a 16 ladder, and a workbenchideal for hobbyists or DIYers.Step outside to your screened lanaian ideal spot to savor your morning coffee. Follow the paver walkway to a charming patio, shaded by an awning and surrounded by lush landscaping. You'll find vibrant florals, manicured bushes, and a fruit bearing mango and avocado tree, all beautifully illuminated by garden lighting. Its the perfect setting for entertaining guests or enjoying peaceful evenings beneath the stars. Enjoy the exceptional amenities of Carrollwood Village, including the Carrollwood Cultural Center, Community Garden, and the 21 acre Carrollwood Village Park featuring a splash pad, adult outdoor fitness area, two dog parks, butterfly garden, Ninja Park, walking trails, and more. All of this, with convenient access to Tampas top dining, shopping, entertainment, sports venues, golf and tennis clubs, major highways, Tampa International Airport, and downtown. No CDD | Low HOA! Dont miss this opportunityschedule your private showing today!
Payment Calculator
- Principal & Interest -
- Property Tax $
- Home Insurance $
- HOA Fees $
- Monthly -
For a Fast & FREE Mortgage Pre-Approval Apply Now
Apply Now
 Apply Now
Apply NowFeatures
Building and Construction
- Covered Spaces: 0.00
- Exterior Features: Private Mailbox, Rain Gutters, Sidewalk, Sliding Doors
- Flooring: Carpet, Ceramic Tile, Laminate
- Living Area: 1828.00
- Roof: Shingle
Land Information
- Lot Features: Corner Lot
School Information
- Middle School: Carrollwood K-8 School
- School Elementary: Carrollwood K-8 School
Garage and Parking
- Garage Spaces: 2.00
- Open Parking Spaces: 0.00
- Parking Features: Driveway, Garage Door Opener, Garage Faces Side
Eco-Communities
- Water Source: Public
Utilities
- Carport Spaces: 0.00
- Cooling: Central Air
- Heating: Electric
- Pets Allowed: Yes
- Sewer: Public Sewer
- Utilities: BB/HS Internet Available, Cable Available, Electricity Connected, Public, Sprinkler Recycled, Underground Utilities
Amenities
- Association Amenities: Basketball Court
Finance and Tax Information
- Home Owners Association Fee: 818.00
- Insurance Expense: 0.00
- Net Operating Income: 0.00
- Other Expense: 0.00
- Tax Year: 2024
Other Features
- Appliances: Dishwasher, Dryer, Range, Refrigerator, Washer
- Association Name: GREENACRE PROPERTIES
- Association Phone: 813-600-1100
- Country: US
- Interior Features: Built-in Features, Ceiling Fans(s), Chair Rail, Crown Molding, Eat-in Kitchen, Open Floorplan, Primary Bedroom Main Floor, Solid Surface Counters, Walk-In Closet(s)
- Legal Description: CLUBSIDE PATIO HOMES OF CARROLLWOOD VILLAGE LOT 43 LESS E 21 FT
- Levels: One
- Area Major: 33624 - Tampa / Northdale
- Occupant Type: Vacant
- Parcel Number: U-05-28-18-0VY-000000-00043.0
- Style: Patio Home
- Zoning Code: PD
Similar Properties
Nearby Subdivisions
Andover Ph 2 Ph 3
Anthony Clarke Sub
Bellefield Village Amd
Carrollwood Crossing
Carrollwood Spgs
Clubside Patio Homes Of Carrol
Country Club Village At Carrol
Country Place
Country Place West
Country Run
Cypress Estates Of Carrollwood
Cypress Meadows Sub
Cypress Trace
Fairway Village
Glen Ellen Village
Hampton Park
Heatherwood Villg Un 1 Ph 1
Lowell Village
Martha Ann Trailer Village Un
Mill Pond Village
Northdale Golf Clb Sec D Un 1
Northdale Golf Clb Sec D Un 2
Northdale Sec A
Northdale Sec B
Northdale Sec E
Northdale Sec F
Northdale Sec G
Northdale Sec J
Northdale Sec K
Northdale Sec N
Northdale Sec R
Not In Hernando
Pennington Village
Rosemount Village
Shadberry Village
Stonegate
Stonehedge
Village Wood
Village Xiv Of Carrollwood Vil
Village Xx
Village Xxii Of Carrollwood Vi
Wingate Village
Woodacre Estates Of Northdale

- Lumi Bianconi
- Tropic Shores Realty
- Mobile: 352.263.5572
- Mobile: 352.263.5572
- lumibianconirealtor@gmail.com



