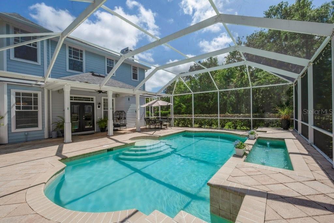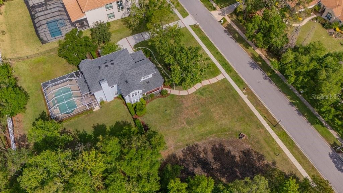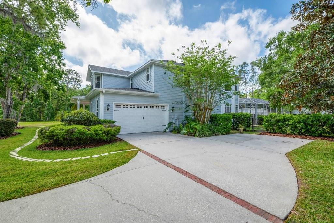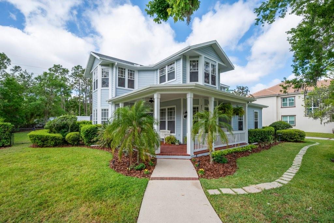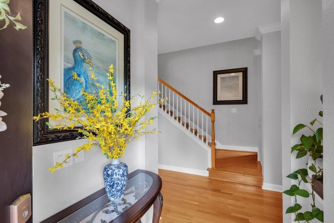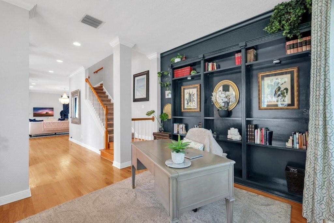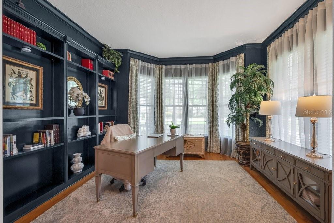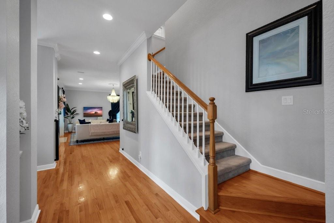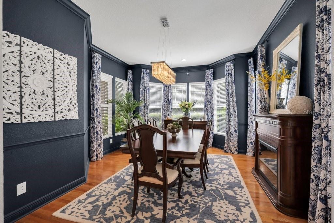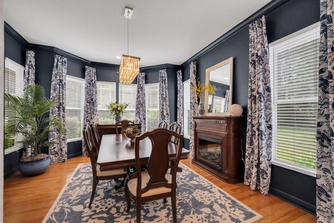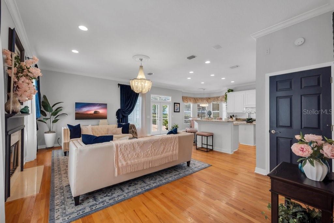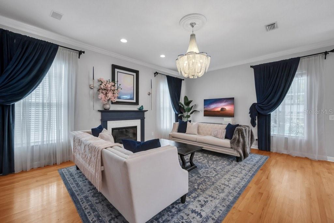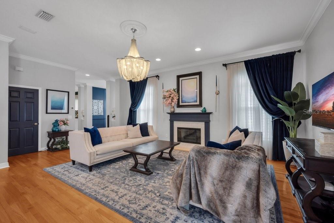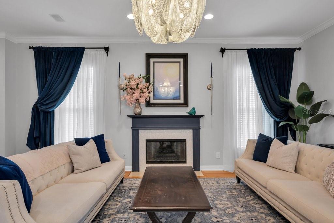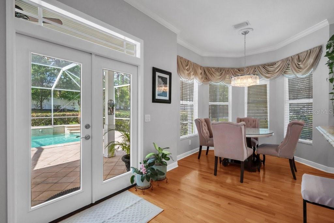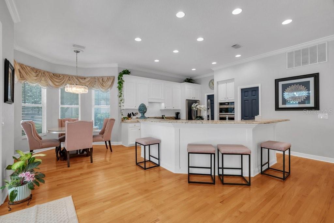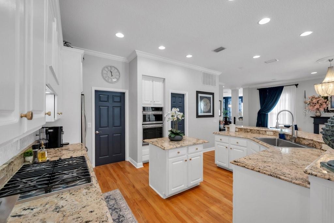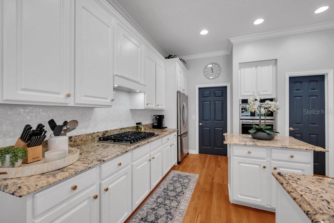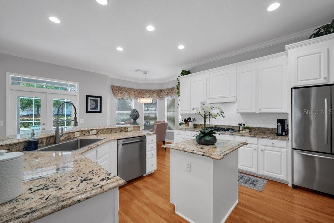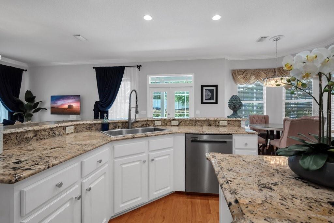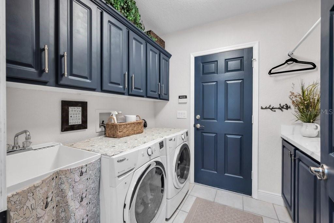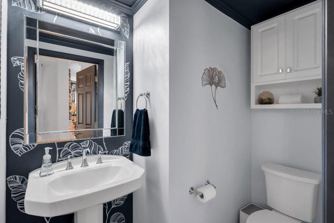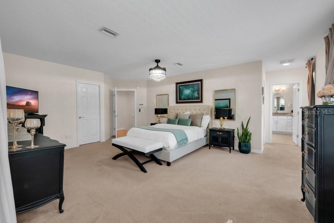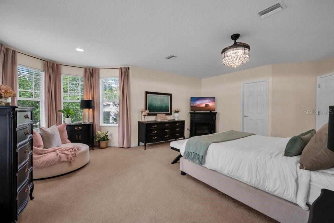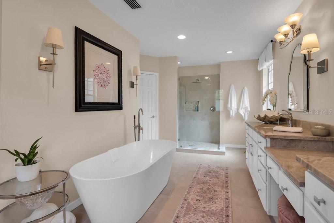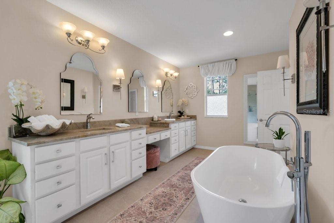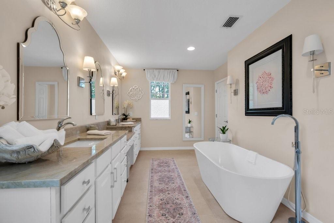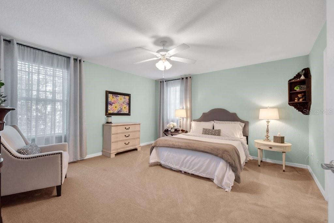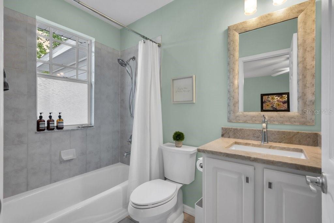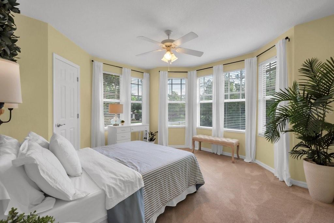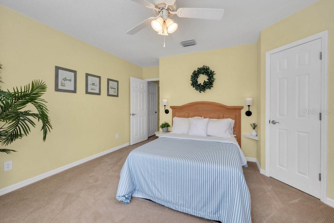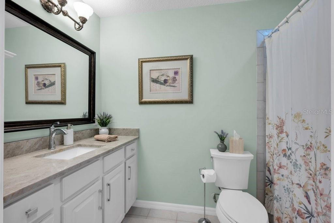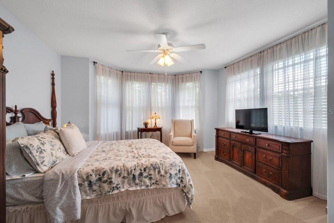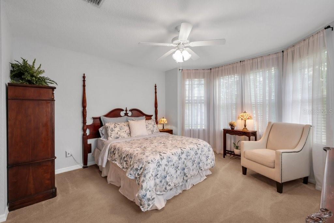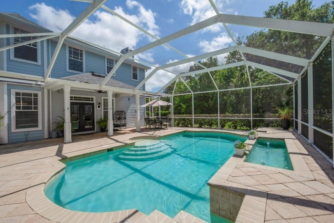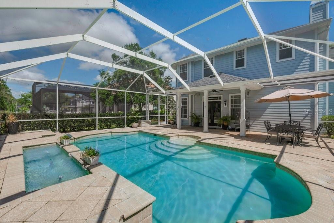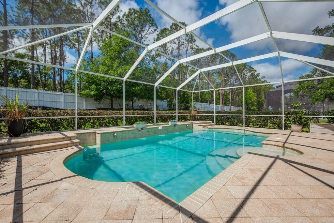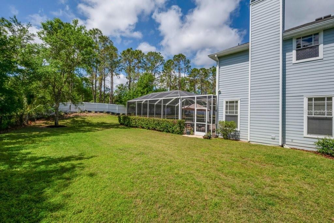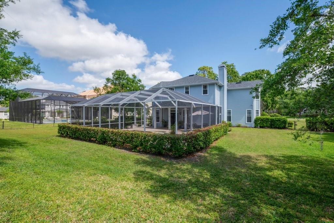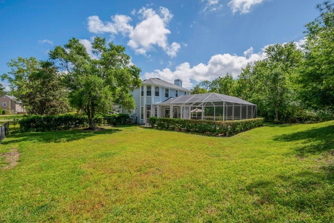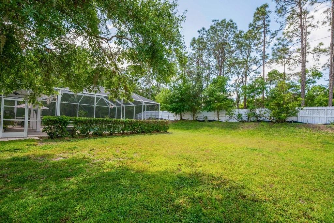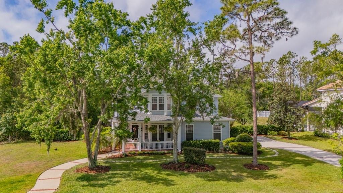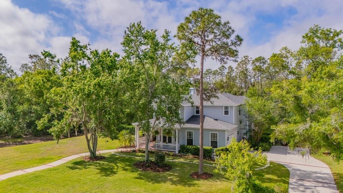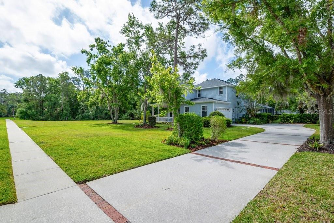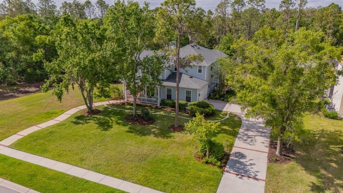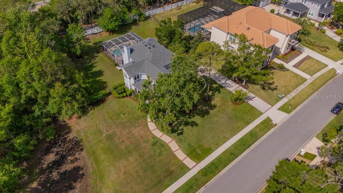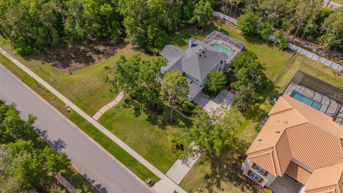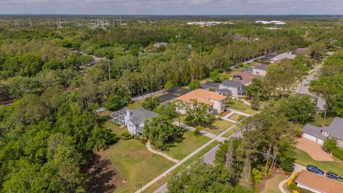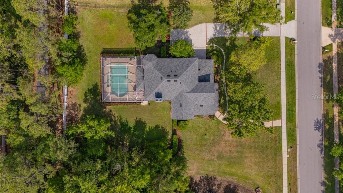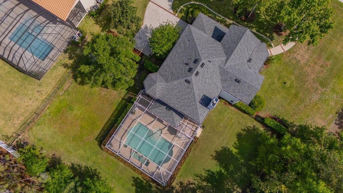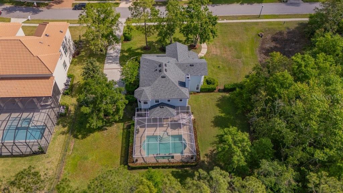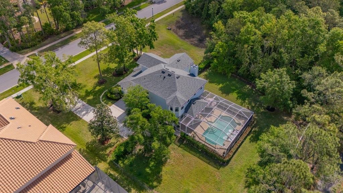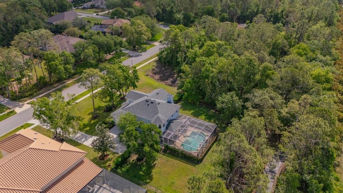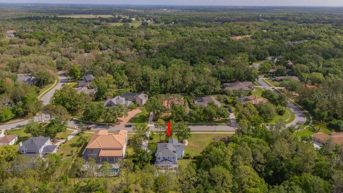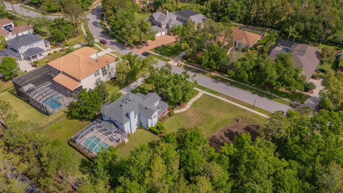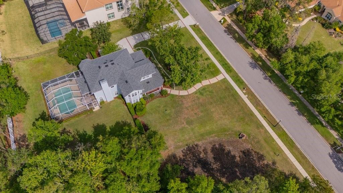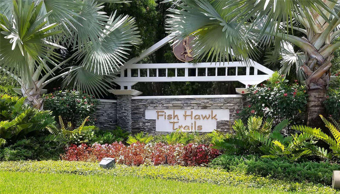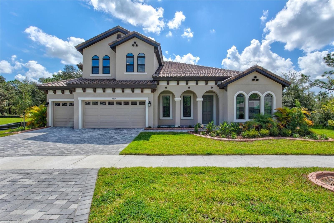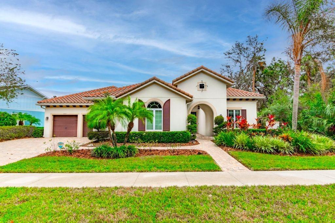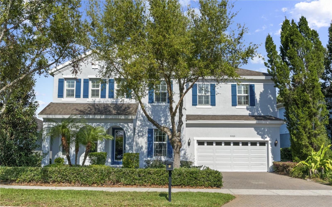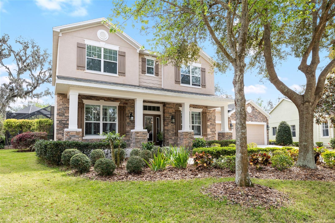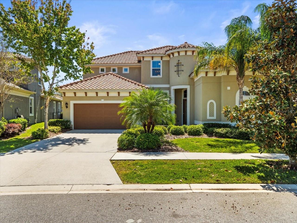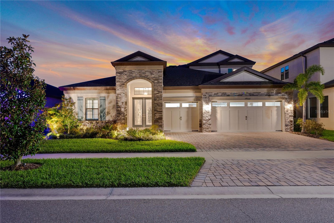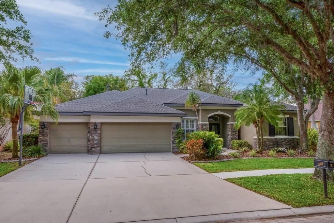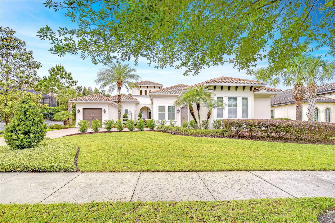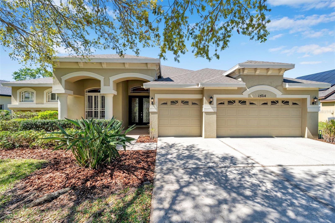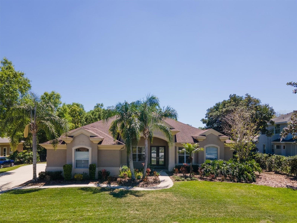5913 Flatwoods Manor Circle, LITHIA, FL 33547
Property Photos
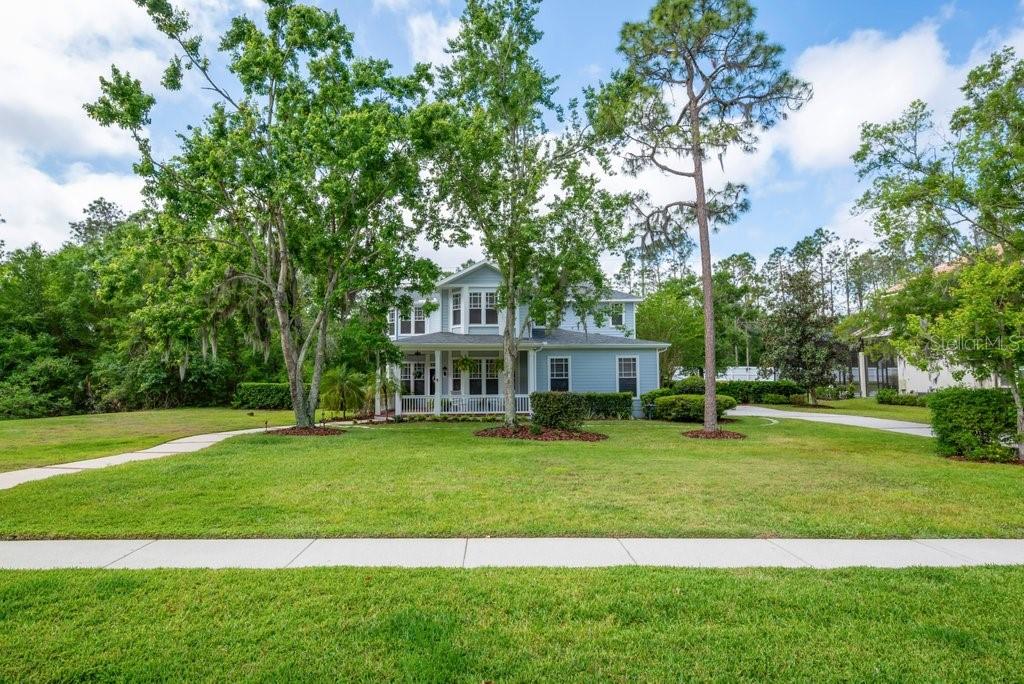
Would you like to sell your home before you purchase this one?
Priced at Only: $835,000
For more Information Call:
Address: 5913 Flatwoods Manor Circle, LITHIA, FL 33547
Property Location and Similar Properties
- MLS#: TB8368425 ( Residential )
- Street Address: 5913 Flatwoods Manor Circle
- Viewed:
- Price: $835,000
- Price sqft: $202
- Waterfront: No
- Year Built: 1999
- Bldg sqft: 4134
- Bedrooms: 4
- Total Baths: 4
- Full Baths: 3
- 1/2 Baths: 1
- Garage / Parking Spaces: 2
- Days On Market: 26
- Additional Information
- Geolocation: 27.8588 / -82.1939
- County: HILLSBOROUGH
- City: LITHIA
- Zipcode: 33547
- Subdivision: Fish Hawk Trails Un 1 2
- Elementary School: Lithia Springs
- Middle School: Randall
- High School: Newsome
- Provided by: SIGNATURE REALTY ASSOCIATES
- Contact: George Shea
- 813-689-3115

- DMCA Notice
-
DescriptionKey West Style Meets Luxury in Fish Hawk Trails! This Southern Charmer is a stunner...dressed to impress with classic wrap around front porch, porch swing and handsome craftsman style siding. Sitting on just under ** 1 ACRE ** Nestled within the prestigious, guard gated Fish Hawk Trails Community, this stunning home offers ultimate privacy with no rear or side neighbors. You will love the classic brick paved, Wrap Around front porch, an inviting space perfect for morning coffee or evening relaxation. As you enter, your eyes will be drawn to the gorgeous 3/4" hardwood flooring that flows seamlessly throughout the first floor, complemented by tile in the half bath and laundry room. At the front of the home, a cozy study/library with built in bookshelves provides a charming retreat, while the formal dining room, highlighted by bay windows, is perfect for hosting family gatherings. The spacious family room and kitchen create a warm and inviting heart of the home, with stunning views of the pool and outdoor living space. The chefs kitchen is a masterpiece, featuring granite countertops, ample cabinetry, a built in wall oven, vented hood, and gas cooktopideal for both everyday meals and entertaining. Gather around the wood burning fireplace in the family room for cozy winter evenings. Sunlight floods the home through numerous windows, creating a bright and airy ambiance. Upstairs, the primary suite is a true retreat, boasting a spacious bedroom with a bay window, his and hers walk in closets, and an elegant ensuite bath with dual sinks, a soaking tub, and a separate shower. The secondary bedrooms are generously sized, each with walk in closets, and the fourth bedroom features a private ensuite bath. Step outside into your private backyard oasis, where a sparkling pool with water features, paved decking, and lush landscaping create the perfect setting for outdoor enjoyment. The fully fenced yard provides peace and privacy, making it an ideal space for both relaxation and play. improvements include: New roof 2021, Kitchen cabinets painted, soft close and hardware, Built in oven/microwave oven, convection and air fryer 2024, Master bath remodeled 2024, Other bathrooms quartzite counters, new toilets, faucets and light fixtures, All rooms freshly painted, Rooms on first level have new light fixtures/chandleliers, Water softener system, new air conditioner for 2nd floor in 2022 1st floor in 2023. Living in Fish Hawk Trails means enjoying top tier community amenities, including tennis courts, basketball courts, playgrounds, a clubhouse for private events, and over five miles of biking and walking trails. Plus, this home is zoned for top rated schools and conveniently located near shopping, dining, golf courses, restaurants and more. . This home truly has it alltimeless character, modern comforts, and an unbeatable location. Dont miss your chance to make it yours. Schedule your private tour today!
Payment Calculator
- Principal & Interest -
- Property Tax $
- Home Insurance $
- HOA Fees $
- Monthly -
For a Fast & FREE Mortgage Pre-Approval Apply Now
Apply Now
 Apply Now
Apply NowFeatures
Building and Construction
- Covered Spaces: 0.00
- Exterior Features: French Doors, Sidewalk
- Fencing: Chain Link, Fenced
- Flooring: Carpet, Ceramic Tile, Wood
- Living Area: 3214.00
- Roof: Shingle
Land Information
- Lot Features: Conservation Area, In County, Oversized Lot, Sidewalk, Paved
School Information
- High School: Newsome-HB
- Middle School: Randall-HB
- School Elementary: Lithia Springs-HB
Garage and Parking
- Garage Spaces: 2.00
- Open Parking Spaces: 0.00
- Parking Features: Driveway, Garage Door Opener, Garage Faces Side, Oversized
Eco-Communities
- Pool Features: Child Safety Fence, Gunite, In Ground, Lighting, Screen Enclosure, Tile
- Water Source: Public
Utilities
- Carport Spaces: 0.00
- Cooling: Central Air, Zoned
- Heating: Central, Zoned
- Pets Allowed: Cats OK, Dogs OK, Yes
- Sewer: Public Sewer
- Utilities: BB/HS Internet Available, Cable Available, Electricity Connected, Fiber Optics, Fire Hydrant, Propane, Sewer Connected, Water Connected
Amenities
- Association Amenities: Basketball Court, Clubhouse, Gated, Park, Playground, Recreation Facilities, Security, Tennis Court(s), Trail(s)
Finance and Tax Information
- Home Owners Association Fee Includes: Guard - 24 Hour, Recreational Facilities, Security
- Home Owners Association Fee: 615.00
- Insurance Expense: 0.00
- Net Operating Income: 0.00
- Other Expense: 0.00
- Tax Year: 2024
Other Features
- Appliances: Built-In Oven, Convection Oven, Cooktop, Dishwasher, Disposal, Gas Water Heater, Microwave, Refrigerator, Water Softener
- Association Name: Leland Management / Jennifer Sanchez
- Association Phone: 813-790-5506
- Country: US
- Furnished: Unfurnished
- Interior Features: Built-in Features, Ceiling Fans(s), Crown Molding, Eat-in Kitchen, High Ceilings, Kitchen/Family Room Combo, Open Floorplan, PrimaryBedroom Upstairs, Split Bedroom, Stone Counters, Walk-In Closet(s), Window Treatments
- Legal Description: FISH HAWK TRAILS UNITS 1 AND 2 LOT 6 BLOCK 1
- Levels: Two
- Area Major: 33547 - Lithia
- Occupant Type: Owner
- Parcel Number: U-22-30-21-37H-000001-00006.0
- Possession: Close Of Escrow, Negotiable
- Style: Traditional, Victorian
- View: Pool, Trees/Woods
- Zoning Code: PD
Similar Properties
Nearby Subdivisions
B D Hawkstone Ph 1
B D Hawkstone Ph 2
Bledsoe Estates
Channing Park
Creek Ridge Preserve
Creek Ridge Preserve Ph 1
Devore Gundog Equestrian E
Enclave At Channing Park
Enclave Channing Park Ph
Encore Fishhawk Ranch West Ph
Encore At Fishhawk Ranch
Fish Hawk Trails
Fish Hawk Trails Un 1 2
Fishhawk Ranch
Fishhawk Ranch Chapman Crossi
Fishhawk Ranch West
Fishhawk Ranch At Starling
Fishhawk Ranch Ph 02
Fishhawk Ranch Ph 1
Fishhawk Ranch Ph 2 Parcel R2
Fishhawk Ranch Ph 2 Parcels
Fishhawk Ranch Ph 2 Parcels S
Fishhawk Ranch Ph 2 Prcl
Fishhawk Ranch Ph 2 Tr 1
Fishhawk Ranch Phase 2 Parcel
Fishhawk Ranch West
Fishhawk Ranch West Ph 1a
Fishhawk Ranch West Ph 1b1c
Fishhawk Ranch West Ph 2a
Fishhawk Ranch West Ph 3a
Fishhawk Ranch West Ph 3b
Fishhawk Ranch West Ph 4a
Fishhawk Ranch West Ph 5
Fishhawk Ranch West Ph 6
Hammock Oaks Reserve
Hawk Creek Reserve
Hawkstone
Hinton Hawkstone Ph 1a1
Hinton Hawkstone Ph 1a2
Hinton Hawkstone Ph 1b
Hinton Hawkstone Ph 2a 2b2
Hinton Hawkstone Phase 1a2
Hinton Hawkstone Phase 1a2 Lot
Mannhurst Oak Manors
Myers Acres
Not In Hernando
Old Welcome Manor
Preserve At Fishhawk Ranch
Preserve At Fishhawk Ranch Pah
Southwood Estates
Starling Fishhawk Ranch
Starling At Fishhawk
Starling At Fishhawk Ph 1c
Starling At Fishhawk Ph Ia
Tagliarini Platted
Temple Pines
Unplatted

- Lumi Bianconi
- Tropic Shores Realty
- Mobile: 352.263.5572
- Mobile: 352.263.5572
- lumibianconirealtor@gmail.com



