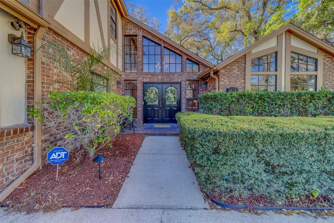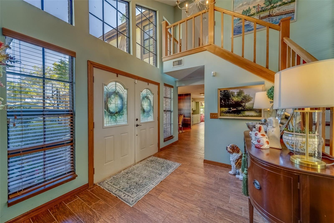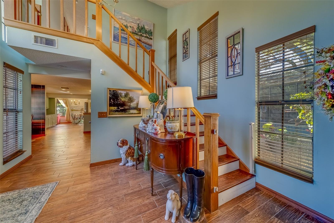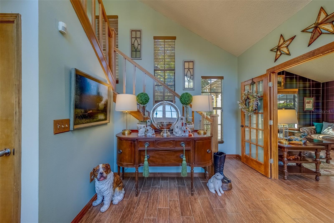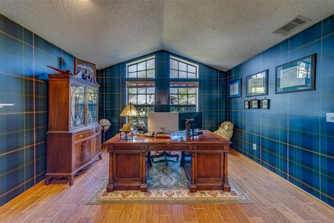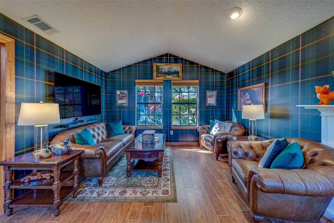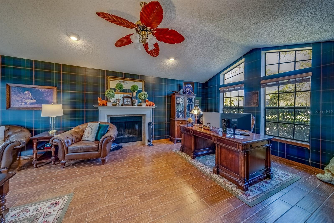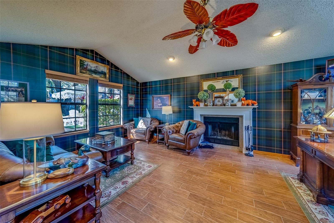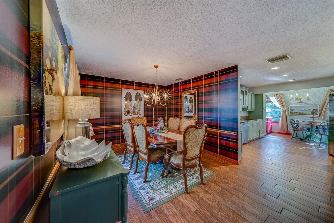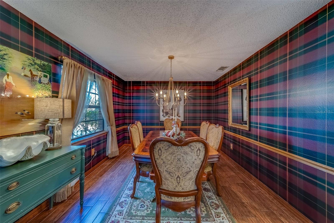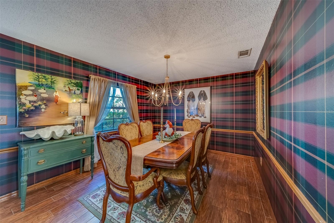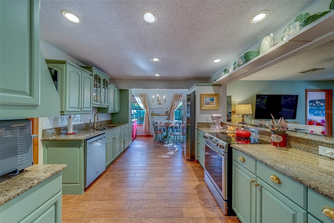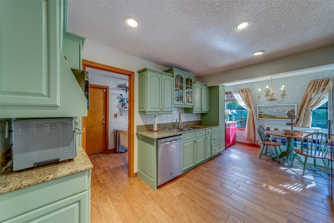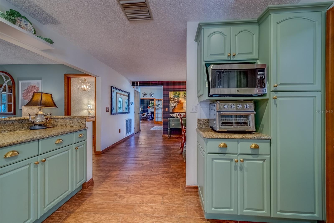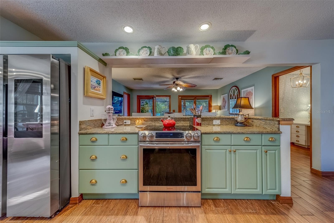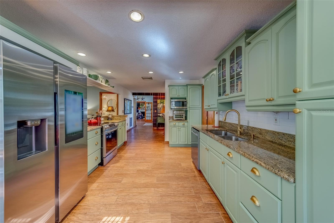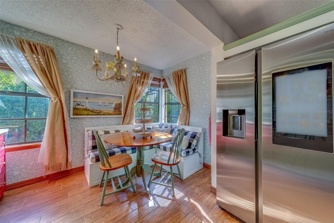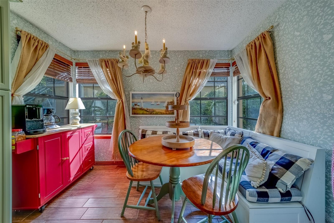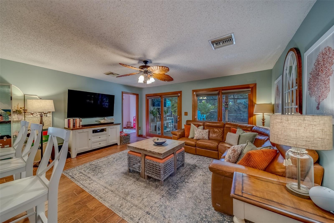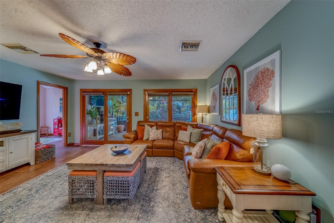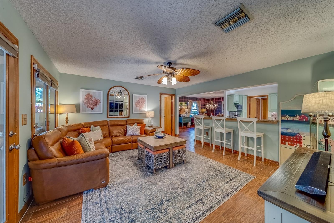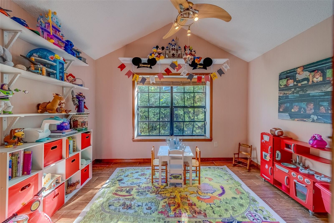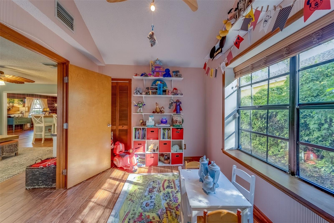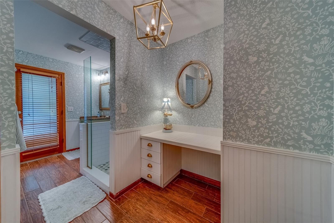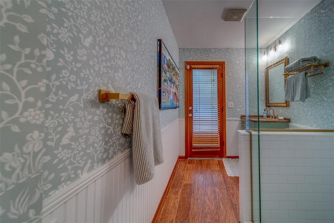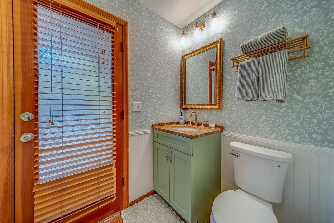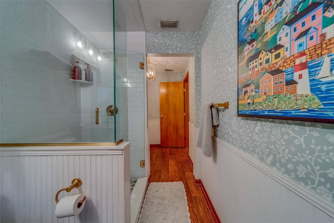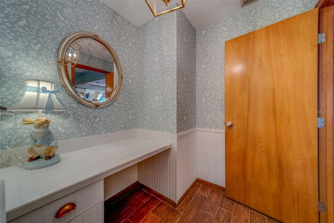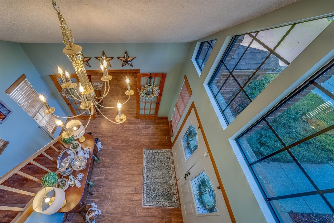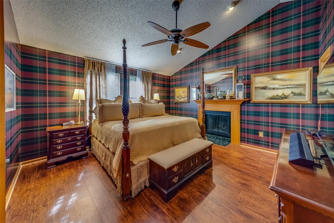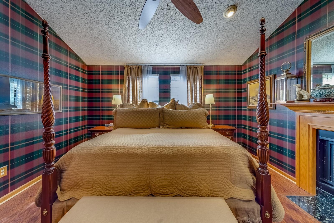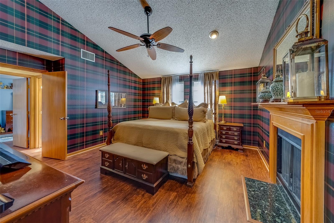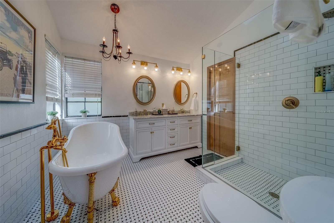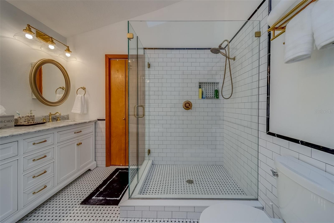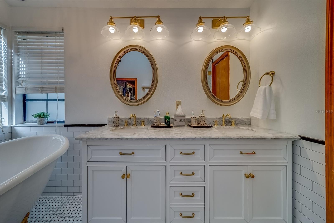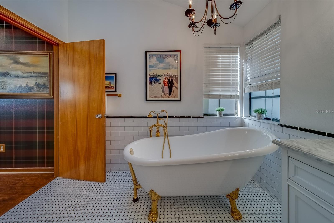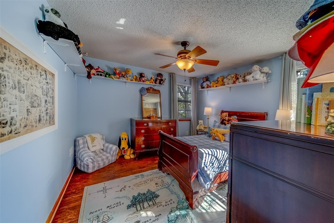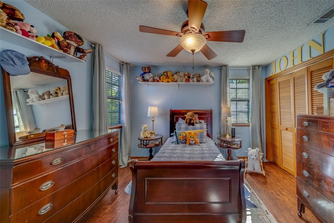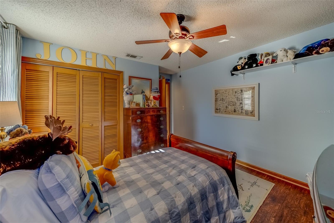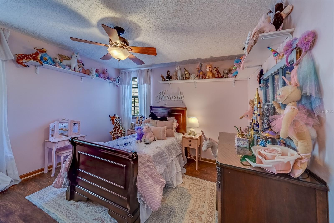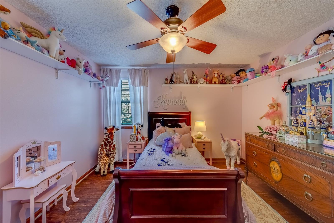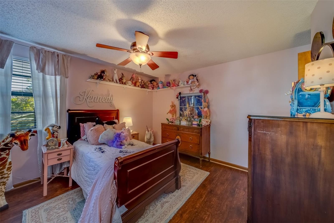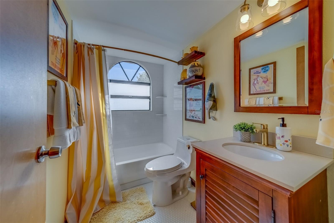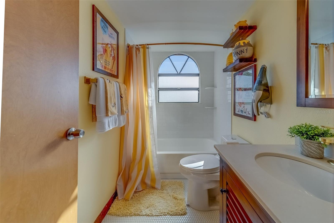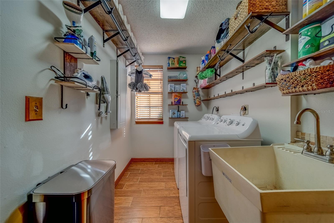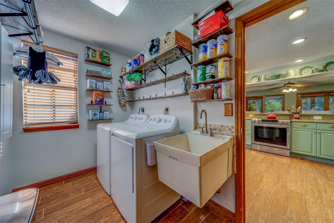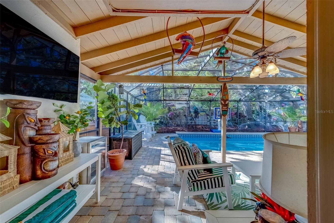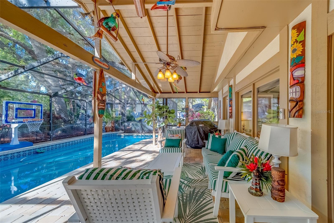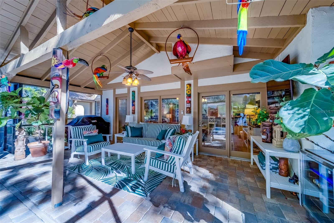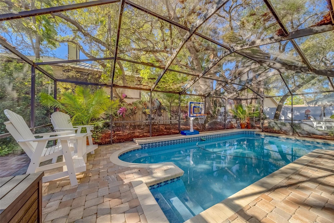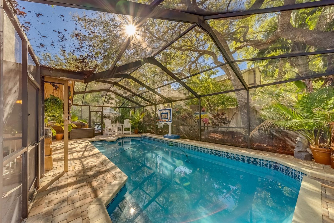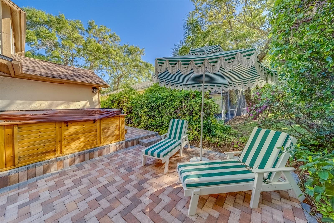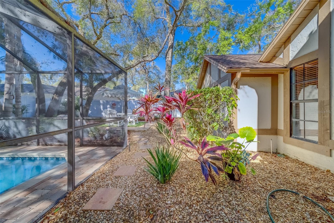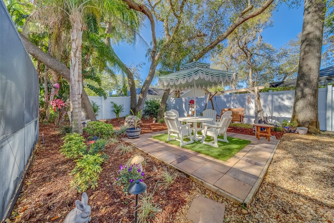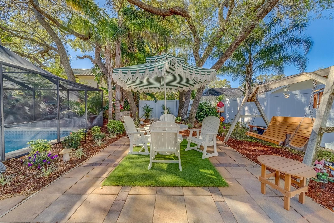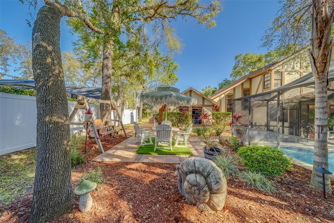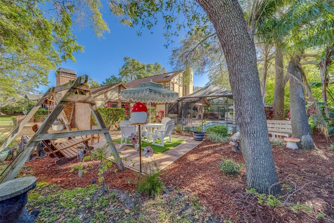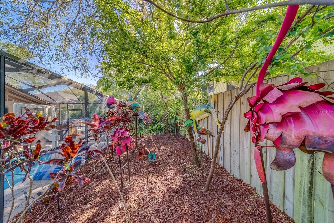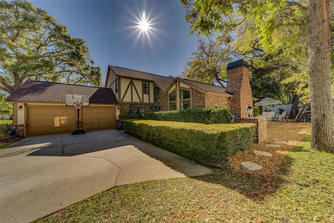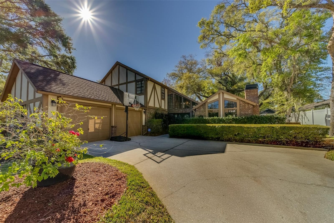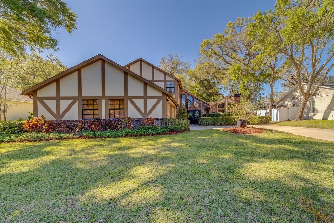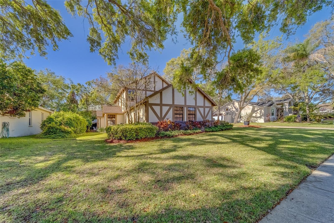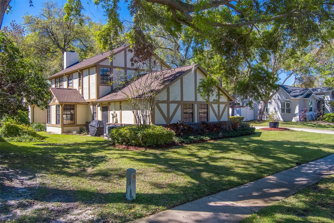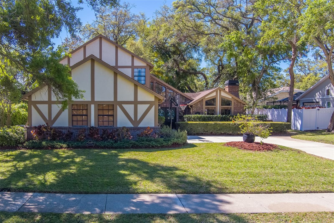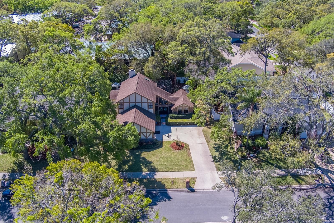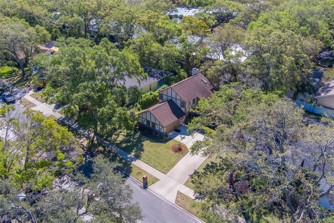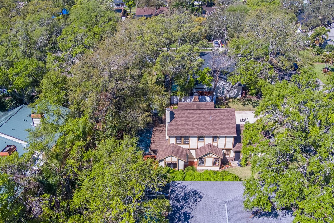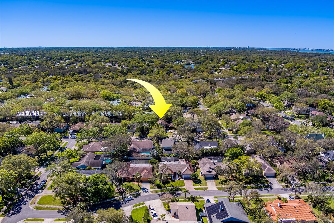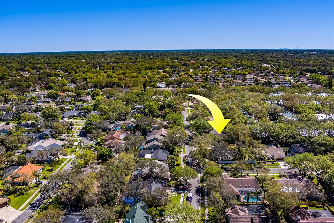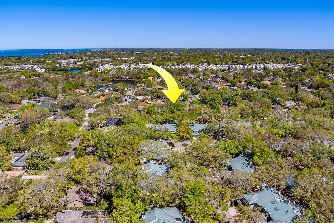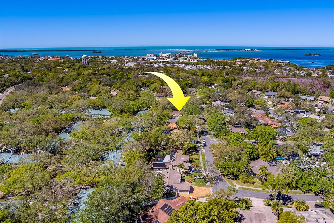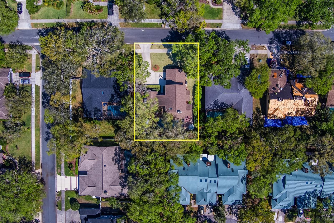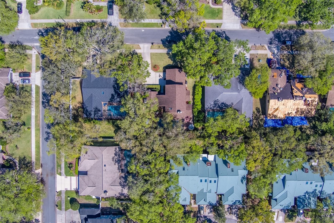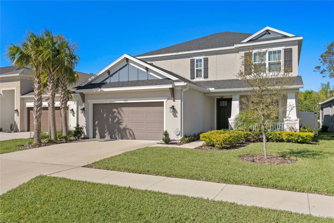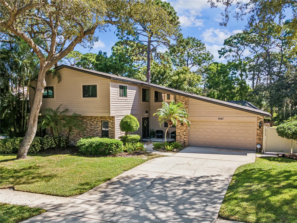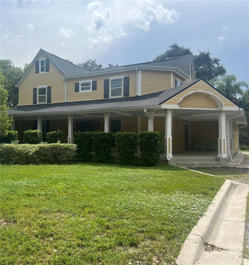1439 Wetherington Way, PALM HARBOR, FL 34683
Property Photos
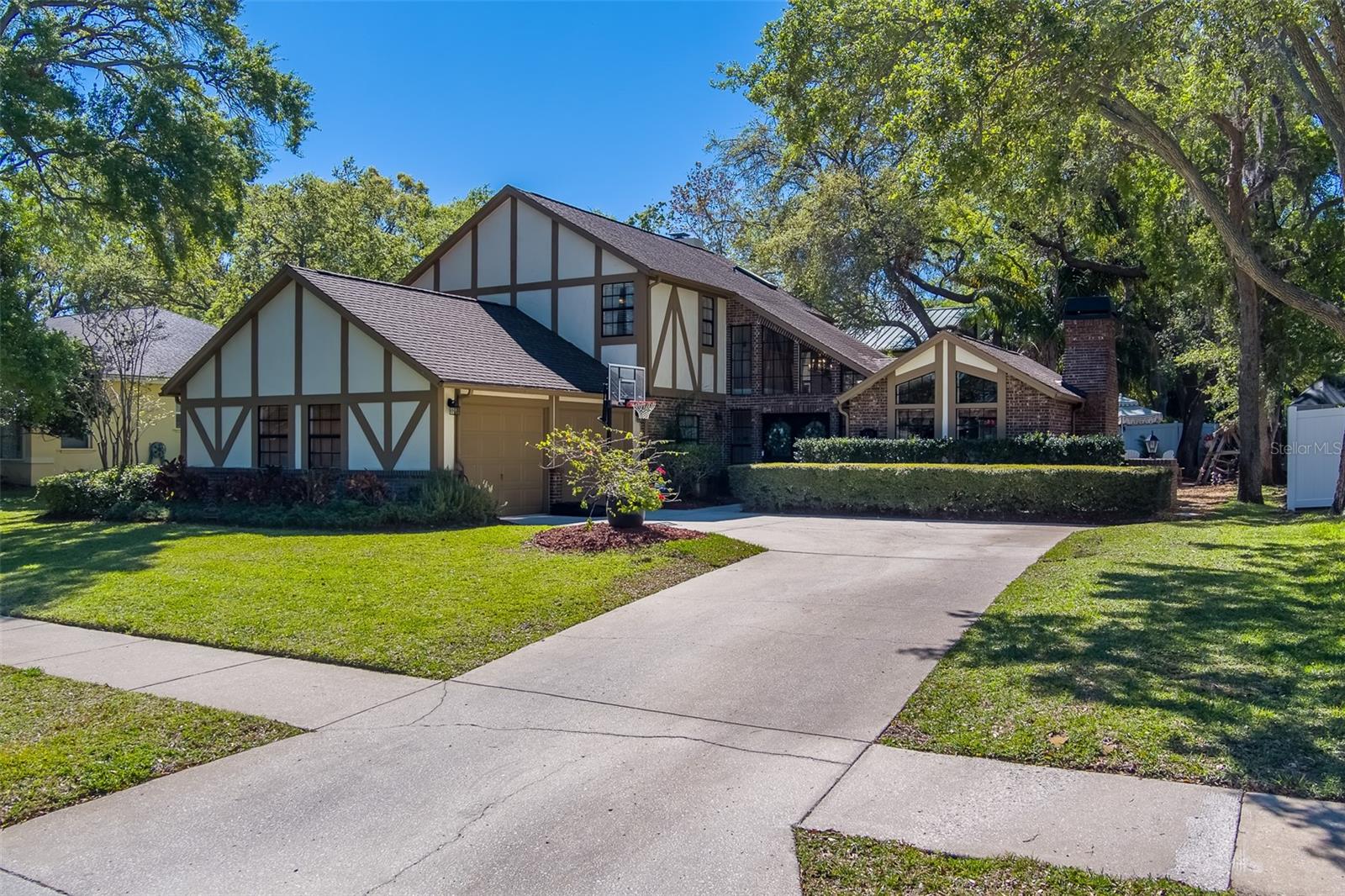
Would you like to sell your home before you purchase this one?
Priced at Only: $849,000
For more Information Call:
Address: 1439 Wetherington Way, PALM HARBOR, FL 34683
Property Location and Similar Properties
- MLS#: TB8364366 ( Single Family )
- Street Address: 1439 Wetherington Way
- Viewed: 1
- Price: $849,000
- Price sqft: $299
- Waterfront: No
- Year Built: 1987
- Bldg sqft: 2838
- Bedrooms: 4
- Total Baths: 3
- Full Baths: 3
- Garage / Parking Spaces: 2
- Days On Market: 41
- Additional Information
- Geolocation: 28.052 / -82.77
- County: PINELLAS
- City: PALM HARBOR
- Zipcode: 34683
- Subdivision: Country Woods
- Elementary School: San Jose
- Middle School: Palm Harbor
- High School: Dunedin
- Provided by: CHARLES RUTENBERG REALTY INC
- Contact: Lance Willard LLC

- DMCA Notice
-
DescriptionLocation... Location.... Location..... A true country woods gem! Luxury and high end finishes abound in this exquisite two story tudor style home in the highly desirable country woods community in palm harbor. Centrally located less than five minutes from dunedin causeway, honeymoon/caladesi island beach, downtown dunedin, ozona, downtown palm harbor, pinellas trail and so much more. High & dry, no flood zone! Tastefully renovated in 2022, this home boasts 4 bedrooms and 3 full baths. Two newer ac units. Roof installed in2018. Walk into an open and bright entryway with vaulted ceilings and grand staircase. First floor features gorgeous formal living room complete with regal wood burning fireplace. Completely updated downstairs full bath with pool access. Bright, beautiful kitchen with eat in dining area and bar seating. Separate formal dining room. Bonus downstairs flex space currently used as a children's playroom can be perfect for a study or can be used as the fourth bedroom. Spacious family room overlooks a truly stunning outdoor oasis!! Complete with oversized, sparkling pool, recently refinished with pebble tech coating. Surrounded by elegant brick pavers. Separate jetted spa conveys! Multiple outdoor seating areas abound in this tropical backyard paradise! Second floor features elegant master bedroom with vaulted ceilings, walk in closet, and an additional cozy, wood burning fireplace. Master features ensuite bathroom fit for a royal couple! Two additional spacious bedrooms located upstairs with an additional shared full bath. Oversized, epoxy floor two car garage with large above garage attic space. Large closets with plenty of storage! All you have to do is bring your bags, and step into your dream home today!!!
Payment Calculator
- Principal & Interest -
- Property Tax $
- Home Insurance $
- HOA Fees $
- Monthly -
For a Fast & FREE Mortgage Pre-Approval Apply Now
Apply Now
 Apply Now
Apply NowFeatures
Similar Properties
Nearby Subdivisions
Allens Ridge
Arbor Chase
Autumn Woodsunit 1
Autumn Woodsunit Iii
Barrington Oaks West
Baywood Village
Baywood Village Sec 2
Baywood Village Sec 5
Beacon Groves
Blue Jay Woodlands Ph 1
Burghstreamss Sub
College Hill Sub
Country Woods
Courtyards 1 At Gleneagles
Cravers J C Sub
Crystal Beach Estates
Crystal Beach Heights
Crystal Beach Rev
Daventry Square
Dove Hollowunit I
Dove Hollowunit Ii
Eniswood
Estates At Eniswood
Forest Grove Ph Iii
Fox Lake Twnhms
Franklin Square East
Futrells Sub
Gleneagles Cluster
Grand Bay Sub
Harbor Hills Of Palm Harbor
Harbor Lakes
Harbor Woods
Highlands Of Innisbrook
Honeymoon Ridge 1st Add
Indian Bluff Island
Indian Bluff Island 3rd Add
Indian Trails
Indian Trails Add
Innisbrook Prcl F
Klosterman Oaks Village
Kramer F A Sub
Lake Highlands Estates
Larocca Estates
Laurel Oak Woods
Manning Oaks
Noell Heights
None
Not In Hernando
Orangepointe
Patty Ann Acres
Pipers Meadow
Silver Ridge
Spanish Oaks
St Joseph Sound Estates
Sutherland Shores
Sutherland Town Of
Sutton Woods
Tampa Tarpon Spgs Land Co
Townhomes Of Westlake
Villas Of Beacon Groves
Wall Spgs
Waterford Crossing
Waterford Crossing Ph I
Waterford Crossing Ph Ii
Westlake Village
Westlake Village Sec Ii
Wexford Leas
Whisper Lake Sub

- Lumi Bianconi
- Tropic Shores Realty
- Mobile: 352.263.5572
- Mobile: 352.263.5572
- lumibianconirealtor@gmail.com



