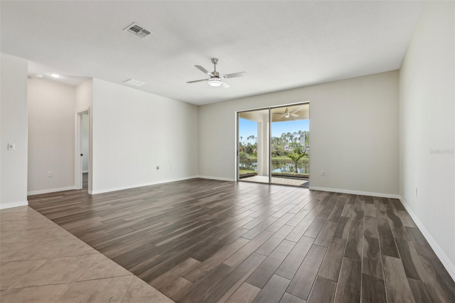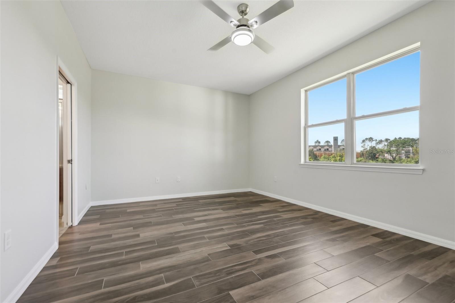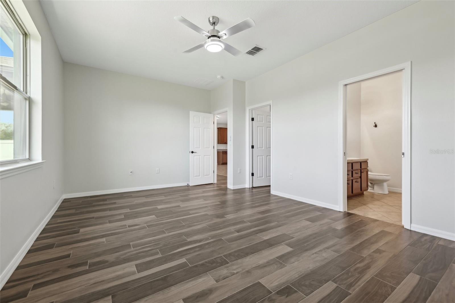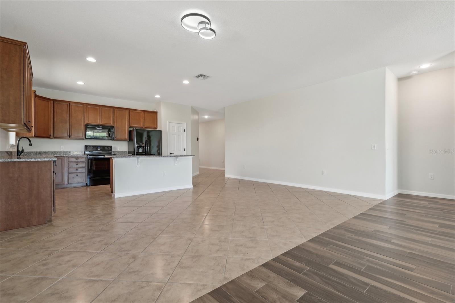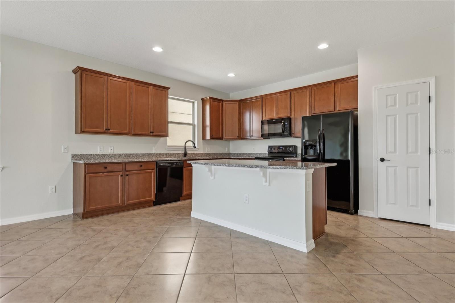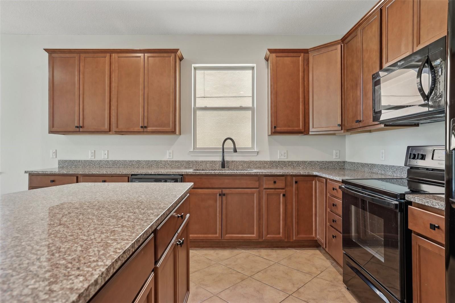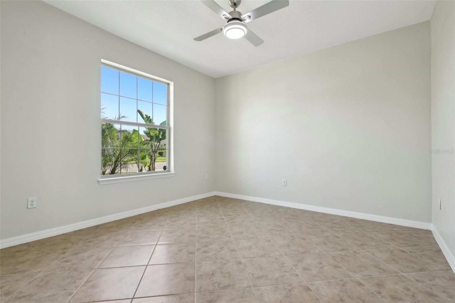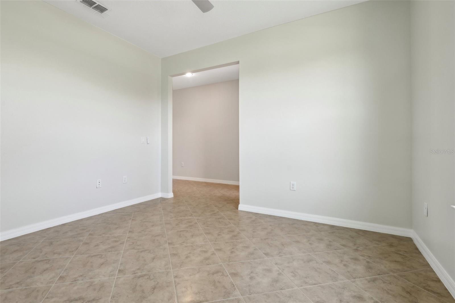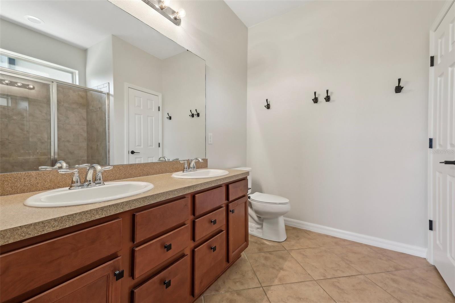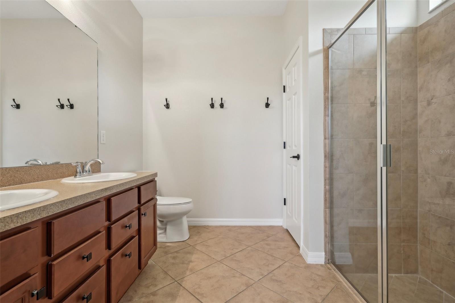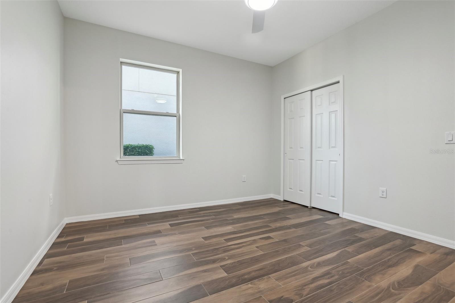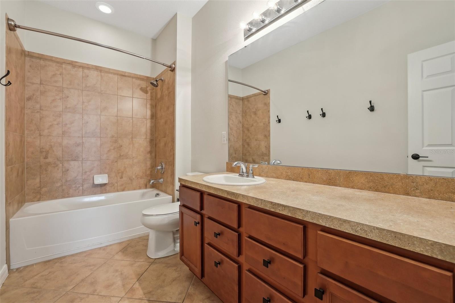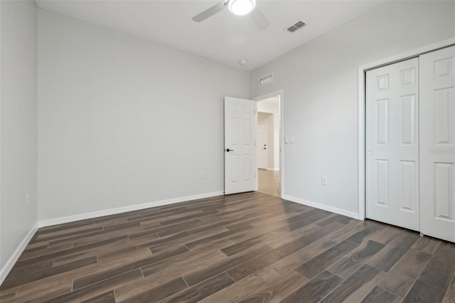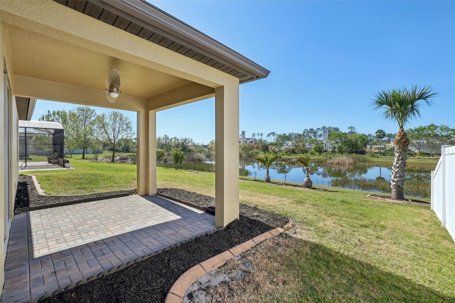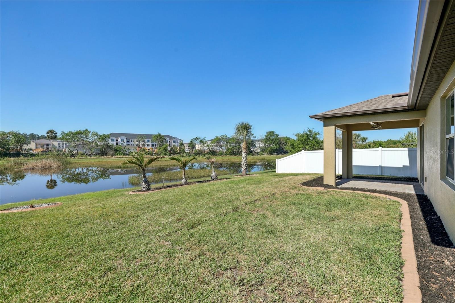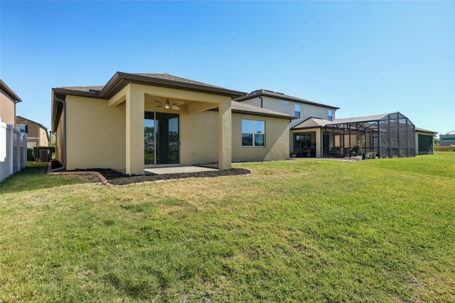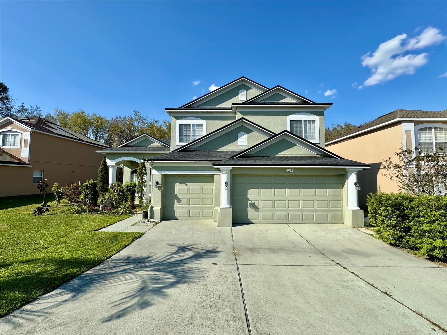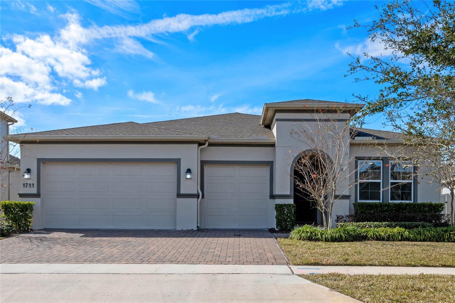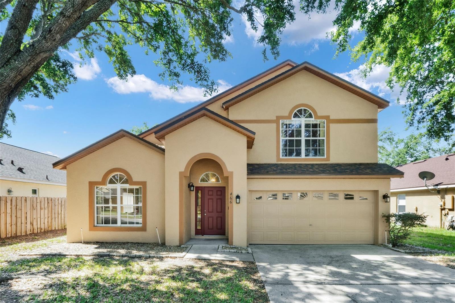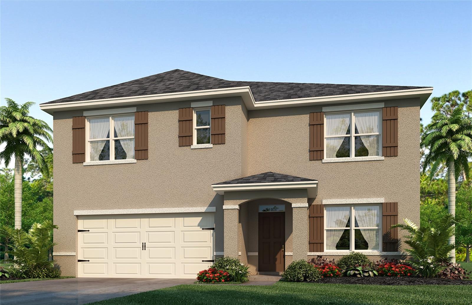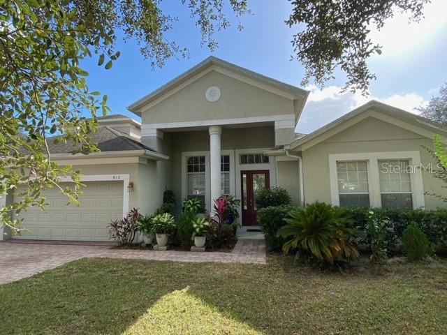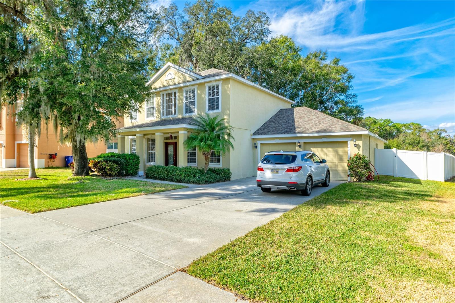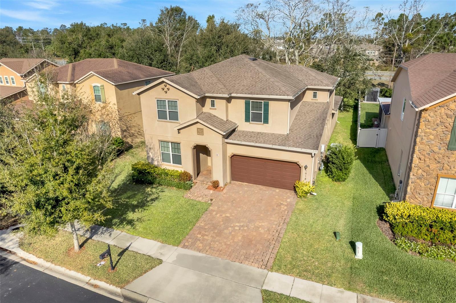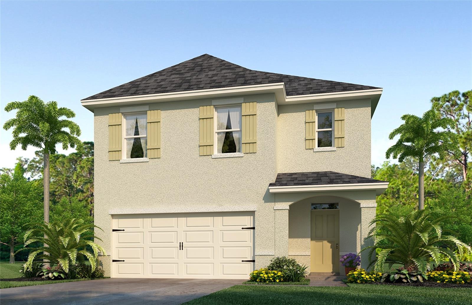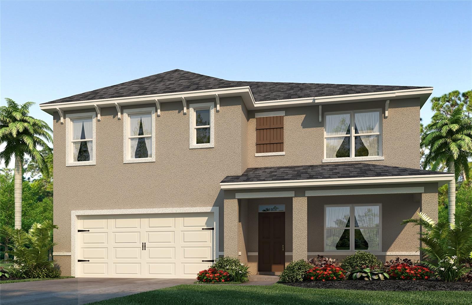1762 Regal River Cir, OCOEE, FL 34761
Property Photos
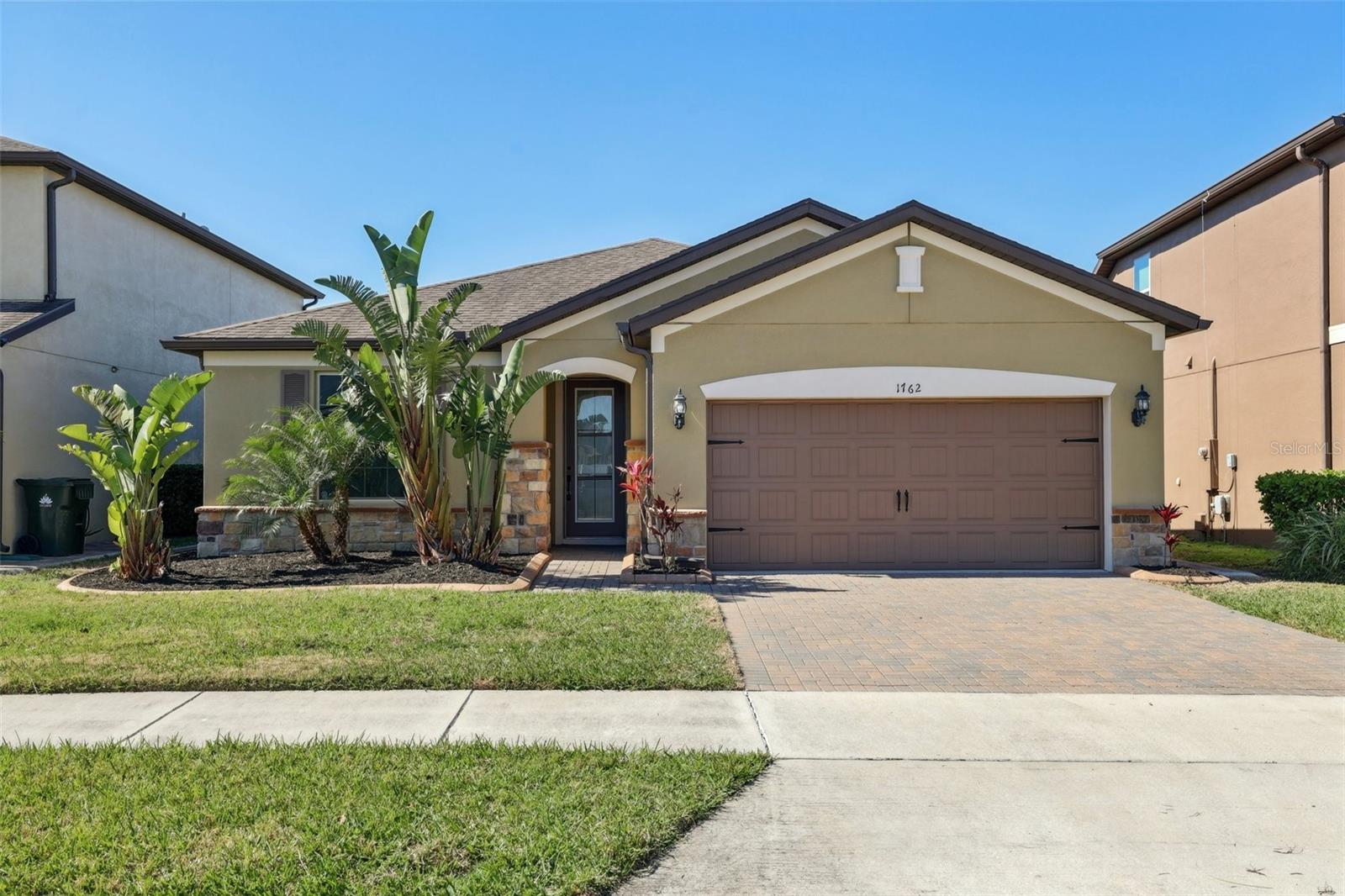
Would you like to sell your home before you purchase this one?
Priced at Only: $479,900
For more Information Call:
Address: 1762 Regal River Cir, OCOEE, FL 34761
Property Location and Similar Properties
- MLS#: TB8364001 ( Single Family )
- Street Address: 1762 Regal River Cir
- Viewed:
- Price: $479,900
- Price sqft: $171
- Waterfront: Yes
- Wateraccess: Yes
- Waterfront Type: Pond
- Year Built: 2017
- Bldg sqft: 2806
- Bedrooms: 3
- Total Baths: 2
- Full Baths: 2
- Garage / Parking Spaces: 2
- Days On Market: 39
- Additional Information
- Geolocation: 28.602 / -81.5549
- County: ORANGE
- City: OCOEE
- Zipcode: 34761
- Subdivision: Crown Pointe Cove
- Elementary School: Prairie Lake
- Middle School: Lakeview
- High School: Ocoee
- Provided by: OFFERPAD BROKERAGE FL, LLC
- Contact: Rob Jones

- DMCA Notice
-
DescriptionBeautiful one story home located in private gated community with short commute to major highways and stores. Interior and exterior have been freshly painted, the split floor plan adds privacy, and open dining/family room make a great space for family gatherings. Home features all tiled floors throughout, granite countertops in kitchen and ceiling fans in every room.
Payment Calculator
- Principal & Interest -
- Property Tax $
- Home Insurance $
- HOA Fees $
- Monthly -
For a Fast & FREE Mortgage Pre-Approval Apply Now
Apply Now
 Apply Now
Apply NowFeatures
Similar Properties
Nearby Subdivisions
Admiral Pointe
Amber Ridge
Arden Park North Ph 2b
Arden Park North Ph 3
Arden Park North Ph 4
Arden Park North Ph 5
Arden Park North Ph 6
Arden Park South
Brentwood Heights
Brookestone 4763
Brookestone Ut 03 50 113
Burchard Park
Cheshire Woods Wesmere
Coventry At Ocoee Ph 01
Cross Creek
Cross Creek Ph 02
Crown Pointe Cove
Eagles Landing
Eagles Lndg Ph 3
Fenwick Cove
First Add
Forest Trls J N
Forestbrooke
Forestbrooke Ph 03 Ae
Frst Oaks
Gladessylvan Lake Ph 02
Hammocks
Jessica Manor
Johio Glen Sub
Kensington Manor L O
Lake Olympia North Village
Lake Shore Gardens
Marion Park
Mccormick Woods Ph 3
Meadow Rdg B C D E F F1 F2
Meadows
None
North Ocoee Add
Not On List
Oak Trail Reserve
Ocoee Commons
Ocoee Commons Pud F G1 H1 H2
Ocoee Hills
Ocoee Reserve
Peach Lake Manor
Plantation Grove West
Prairie Lake Village Ph 04
Preserve At Crown Point Phase
Preservecrown Point
Preservecrown Point Ph 2a
Preservecrown Point Ph 2b
Prima Vista
Reflections
Remington Oaks Ph 02 45146
Reserve
Reserve 50 01
Sawmill Ph 02
Seegar Sub
Spring Lake Reserve
Temple Grove Estates
Twin Lakes Manor
Twin Lakes Manor Add 01
Twin Lakes Manor Add 03
Villageswesmere Ph 2
Wesmere Fenwick Cove
Wesmere Cheshire Woods
Wesmere Fairfax Village
Westchester
Westyn Bay Ph 01 R R1 R5 R6
Wind Stoneocoee Ph 02 A B H
Windsor Landing
Windsor Landing Ph 01 4626
Wynwood
Wynwood Ph 1 2
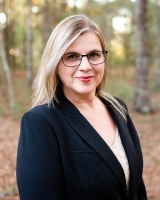
- Lumi Bianconi
- Tropic Shores Realty
- Mobile: 352.263.5572
- Mobile: 352.263.5572
- lumibianconirealtor@gmail.com



