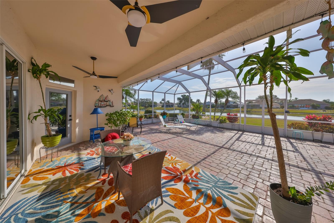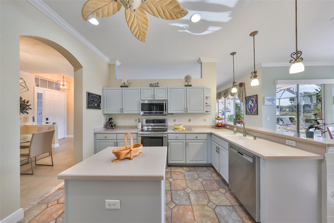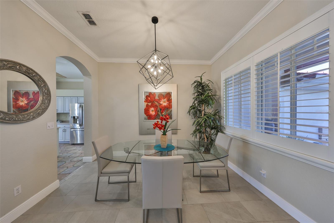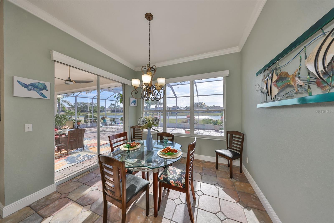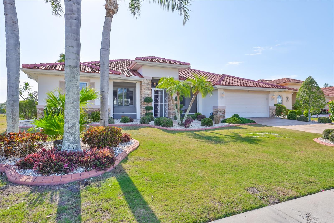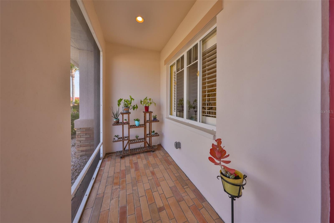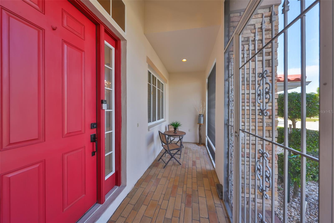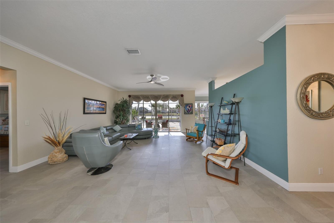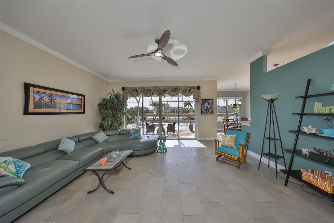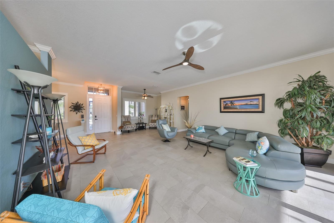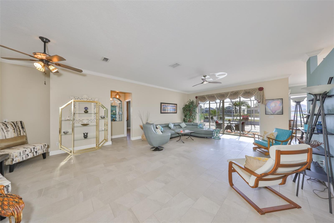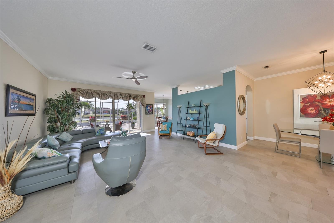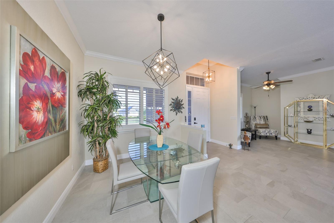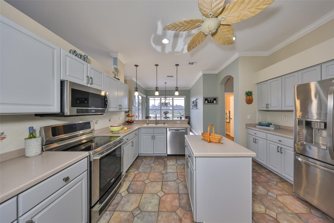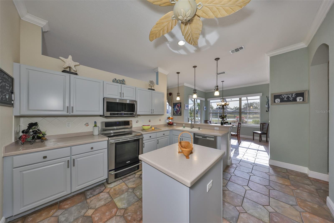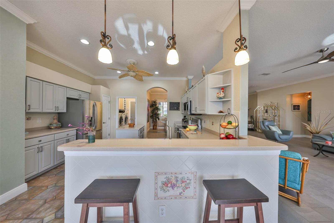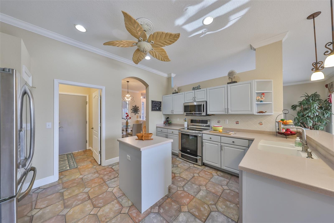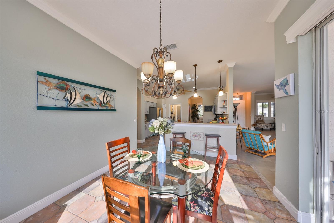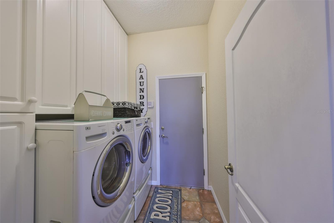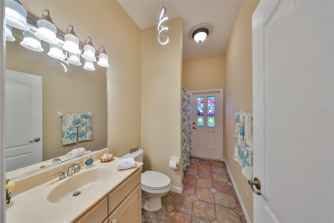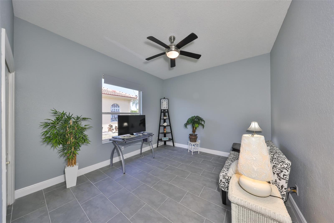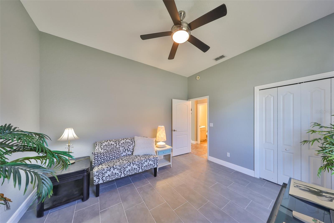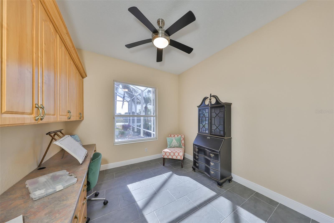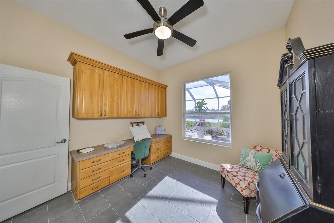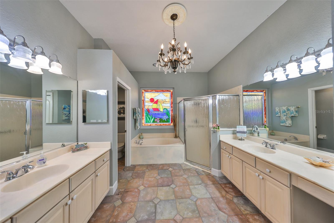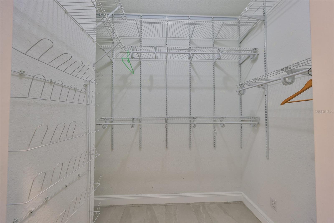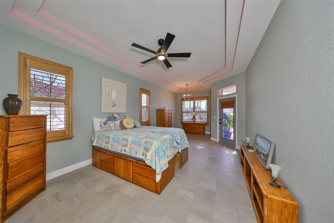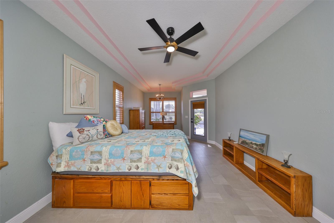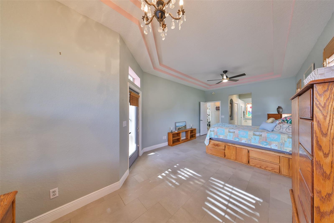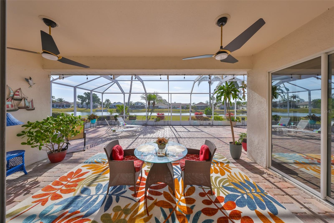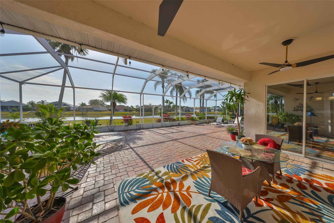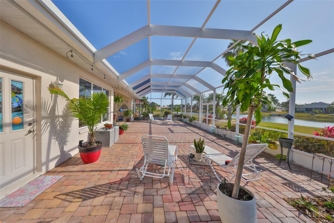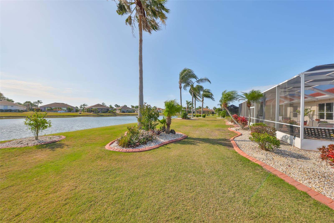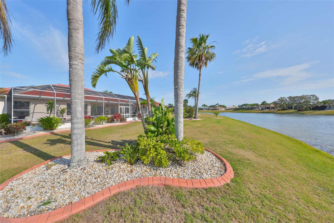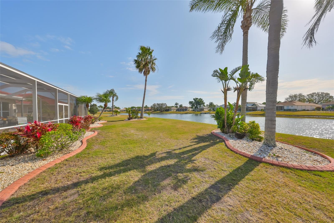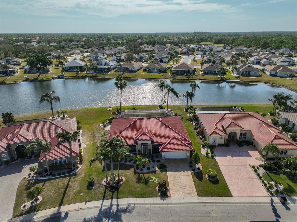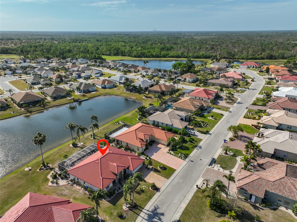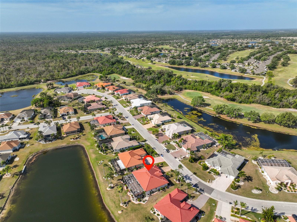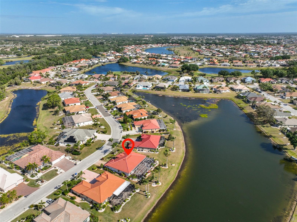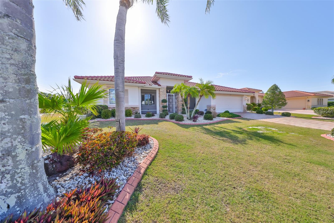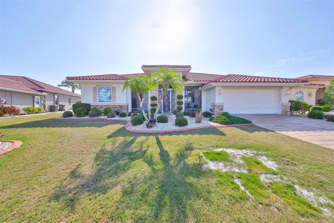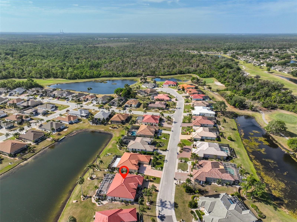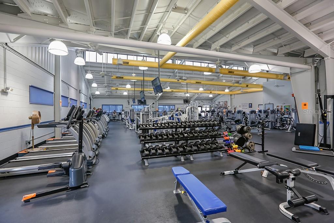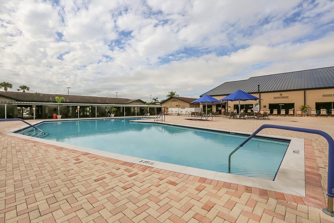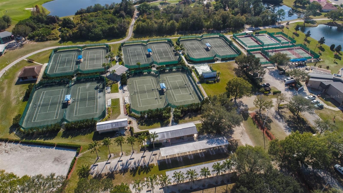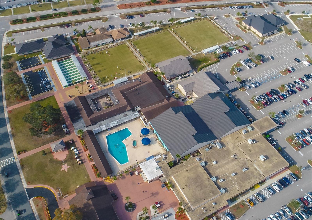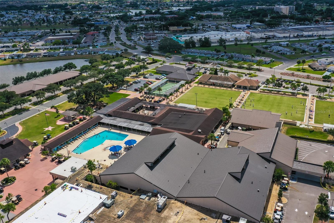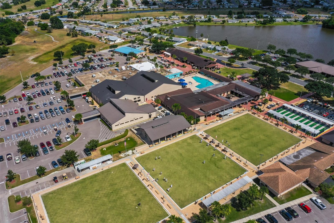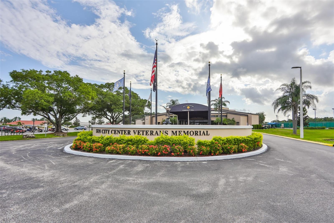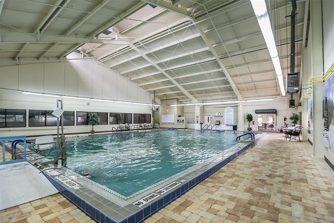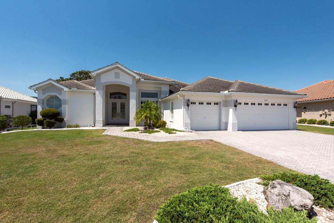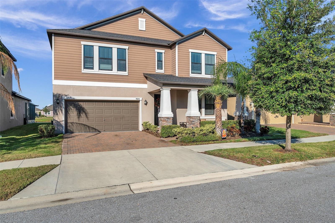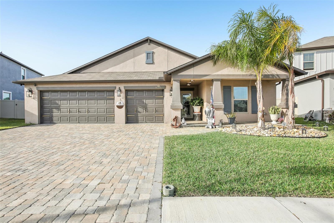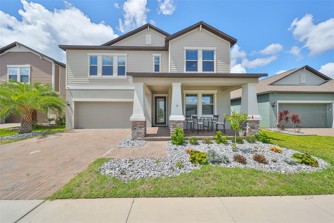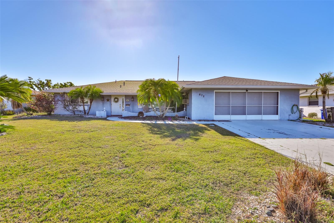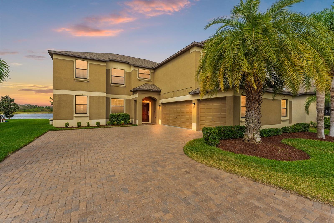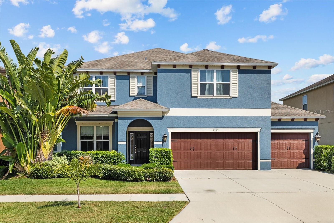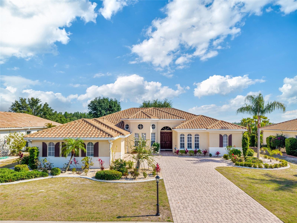1123 Signature Drive, SUN CITY CENTER, FL 33573
Property Photos
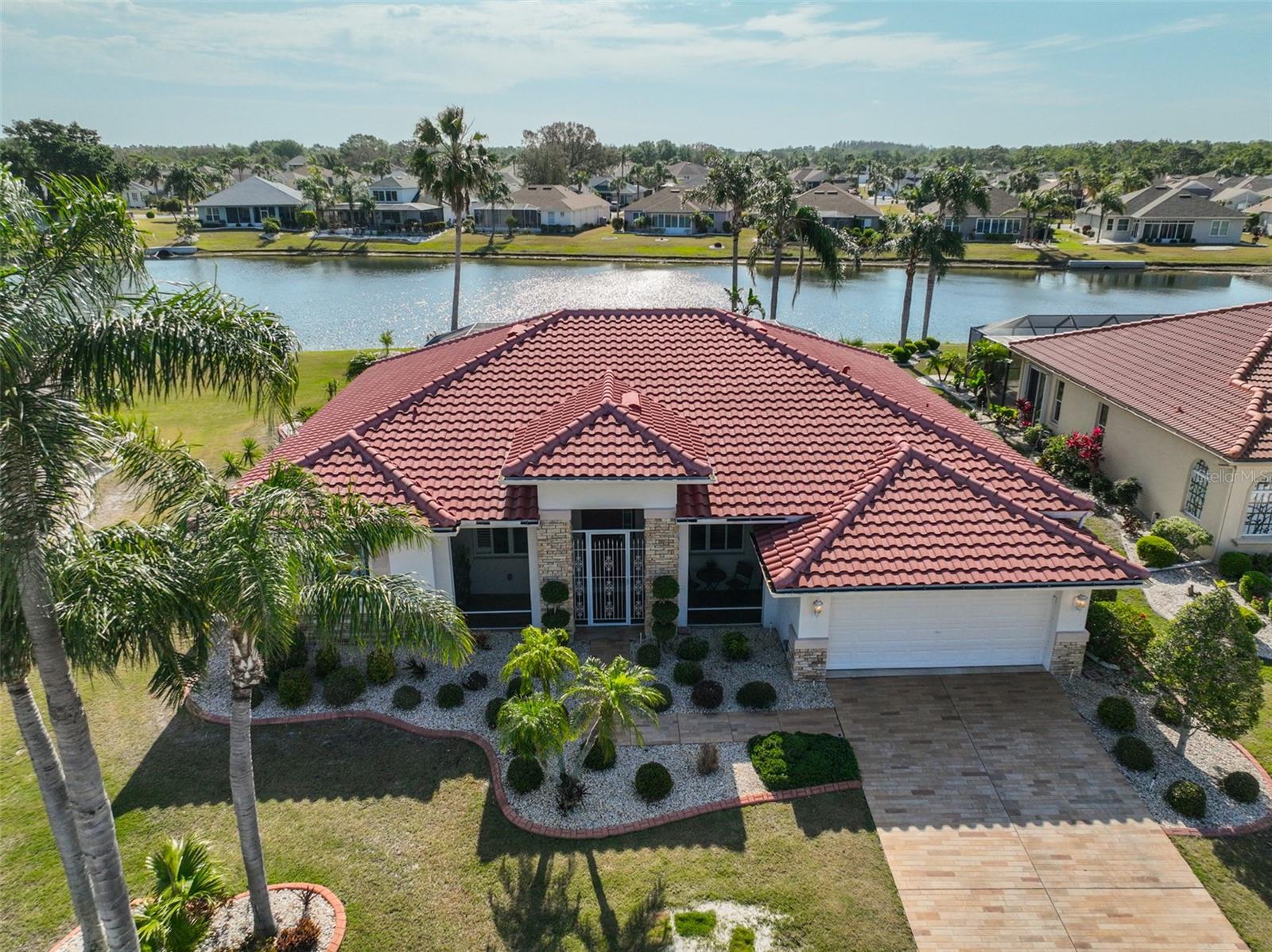
Would you like to sell your home before you purchase this one?
Priced at Only: $574,900
For more Information Call:
Address: 1123 Signature Drive, SUN CITY CENTER, FL 33573
Property Location and Similar Properties
- MLS#: TB8361983 ( Residential )
- Street Address: 1123 Signature Drive
- Viewed:
- Price: $574,900
- Price sqft: $194
- Waterfront: Yes
- Wateraccess: Yes
- Waterfront Type: Pond
- Year Built: 2000
- Bldg sqft: 2960
- Bedrooms: 3
- Total Baths: 2
- Full Baths: 2
- Garage / Parking Spaces: 2
- Days On Market: 29
- Additional Information
- Geolocation: 27.6922 / -82.3615
- County: HILLSBOROUGH
- City: SUN CITY CENTER
- Zipcode: 33573
- Subdivision: Sun City Center
- Elementary School: Cypress Creek
- Middle School: Shields
- High School: Lennard
- Provided by: DALTON WADE INC
- Contact: Dana Troeleman
- 888-668-8283

- DMCA Notice
-
DescriptionWelcome to this lovely & tranquil home with a new roof, outstanding outdoor living space and a magnificent water view! This carrington floor plan home is located on the south side of sun city center (scc) in the prestigious estates at lake view. This home blends style, comfort and modern amenities. Enter this home through the over sized screened front porch and you will be thrilled with the high ceilings, crown molding, upgraded light fixtures & fans, along with plantation shutters, a formal dining area, expansive living room with newer gray plank tile that flow seamlessly into colorful italian custom tiles, lending to the homes warmth & charm. Step outside and discover your own private oasis complete with a huge covered screened lanai and serene water views, a perfect place for hosting large gatherings for friends & family. Whether enjoying a morning coffee or relaxing at the end or your day, this outdoor retreat offers year round enjoyment. This homes spacious kitchen opens to the roomy breakfast nook. The kitchen has ample cabinets with sliding shelves & solid surface countertops, stainless steel appliances, a large closet pantry with sliding shelves, and an island for additional food preparation. The extended primary bedroom en suite opens to the lanai & has 2 walk in closets. The grand bath features separate dual sinks, a walk in shower, garden tub, and a lovely custom stained glass window. The 2nd and 3rd bedrooms offer extra closets and are located on the opposite side of this home, allowing for more privacy for you & your guests. The 3rd bedroom has a built in desk & custom cabinetry making it an ideal office or craft room. The guest bathroom has a custom stained glass panel door that opens onto the rear lanai & could serve as a pool bath. The interior laundry room features even more storage cabinets to keep you, and your home organized. The 2 car garage has a utility sink, water softener system, and workspace for all your diy projects. Sun city center is close to airports, beaches, shopping & big city nightlife & entertainment and is an active 55+ golf cart community that offers wonderful amenities including in/outdoor pools, spas, a well equipped fitness center, extensive library, a community hall, meeting rooms, arts/crafts, outdoor sports, and golf. The possibilities for recreation & leisure are endless. This home is more than a home, its a lifestyle. Schedule your showing today. You don't want to miss this opportunity to own this magnificent beauty!
Payment Calculator
- Principal & Interest -
- Property Tax $
- Home Insurance $
- HOA Fees $
- Monthly -
For a Fast & FREE Mortgage Pre-Approval Apply Now
Apply Now
 Apply Now
Apply NowFeatures
Building and Construction
- Covered Spaces: 0.00
- Exterior Features: French Doors, Lighting, Rain Gutters, Sidewalk, Sliding Doors
- Flooring: Tile
- Living Area: 2191.00
- Roof: Concrete, Tile
Property Information
- Property Condition: Completed
Land Information
- Lot Features: Landscaped, Level, Sidewalk, Paved, Unincorporated
School Information
- High School: Lennard-HB
- Middle School: Shields-HB
- School Elementary: Cypress Creek-HB
Garage and Parking
- Garage Spaces: 2.00
- Open Parking Spaces: 0.00
- Parking Features: Driveway, Garage Door Opener
Eco-Communities
- Water Source: Public
Utilities
- Carport Spaces: 0.00
- Cooling: Central Air
- Heating: Central, Electric, Heat Pump
- Pets Allowed: Yes
- Sewer: Public Sewer
- Utilities: BB/HS Internet Available, Cable Connected, Electricity Connected, Sewer Connected, Underground Utilities, Water Connected
Amenities
- Association Amenities: Clubhouse, Fence Restrictions, Fitness Center, Optional Additional Fees, Park, Pickleball Court(s), Pool, Recreation Facilities, Sauna, Security, Shuffleboard Court, Spa/Hot Tub, Tennis Court(s), Vehicle Restrictions
Finance and Tax Information
- Home Owners Association Fee Includes: Pool, Recreational Facilities, Security
- Home Owners Association Fee: 388.00
- Insurance Expense: 0.00
- Net Operating Income: 0.00
- Other Expense: 0.00
- Tax Year: 2024
Other Features
- Appliances: Dishwasher, Disposal, Dryer, Electric Water Heater, Microwave, Range, Refrigerator, Washer, Water Softener
- Association Name: Kathy Trimmer
- Association Phone: 813-333-1047
- Country: US
- Furnished: Unfurnished
- Interior Features: Ceiling Fans(s), Crown Molding, Eat-in Kitchen, High Ceilings, Open Floorplan, Solid Surface Counters, Solid Wood Cabinets, Split Bedroom, Thermostat, Tray Ceiling(s), Walk-In Closet(s), Window Treatments
- Legal Description: SUN CITY CENTER UNIT 259 LOT 8 BLOCK 2
- Levels: One
- Area Major: 33573 - Sun City Center / Ruskin
- Occupant Type: Owner
- Parcel Number: U-13-32-19-1Y8-000002-00008.0
- Possession: Close Of Escrow
- Style: Contemporary
- View: Water
- Zoning Code: PD-MU
Similar Properties
Nearby Subdivisions
1yq Greenbriar Subdivision Ph
Acadia Ii Condominum
Belmont North Ph 2a
Belmont South Ph 2e
Belmont South Ph 2f
Brockton Place A Condo R
Caloosa Country Club Estates
Caloosa Country Club Estates U
Club Manor
Cypress Creek Ph 3
Cypress Creek Ph 4a
Cypress Creek Ph 5a
Cypress Creek Ph 5c1
Cypress Creek Ph 5c3
Cypress Creek Village A
Cypress Crk Ph 3 4 Prcl J
Cypress Crk Phase3 4 Prcl J
Cypress Crk Prcl J Ph 1 2
Cypress Mill Ph 1
Cypress Mill Ph 1a
Cypress Mill Ph 1b
Cypress Mill Ph 1c1
Cypress Mill Ph 2
Cypress Mill Ph 3
Del Webbs Sun City Florida
Del Webbs Sun City Florida Un
Fairway Pointe
Gantree Sub
Greenbriar Sub
Greenbriar Sub Ph 1
Greenbriar Sub Ph 2
Greenbriar Subdivision Phase 1
Highgate Iv Condo
Huntington Condo
Jameson Greens
La Paloma Preserve
La Paloma Village
La Paloma Village Ph 3b Un 2
Montero Village
Oxford I A Condo
St George A Condo
Sun City Center
Sun City Center Richmond Vill
Sun City North Area
Sun Lakes Sub
Sun Lakes Subdivision Lot 63 B
The Orchids At Cypress Creek
The Preserve At La Paloma
Westwood Greens A Condo
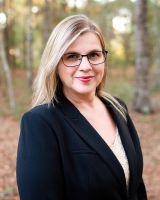
- Lumi Bianconi
- Tropic Shores Realty
- Mobile: 352.263.5572
- Mobile: 352.263.5572
- lumibianconirealtor@gmail.com



