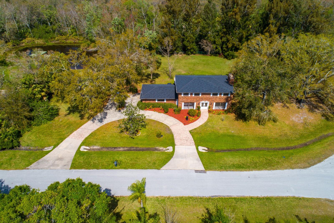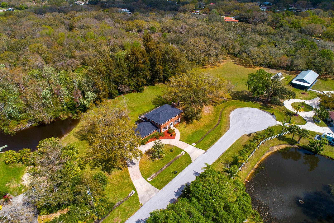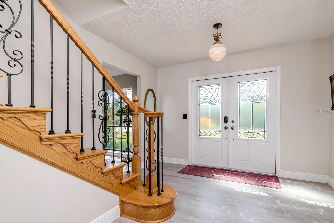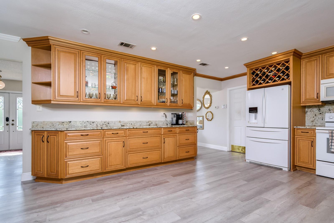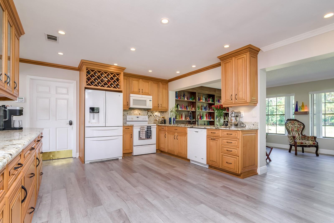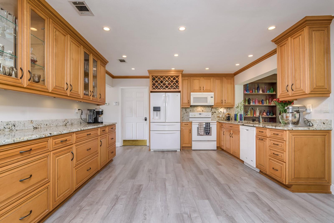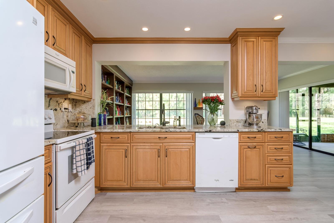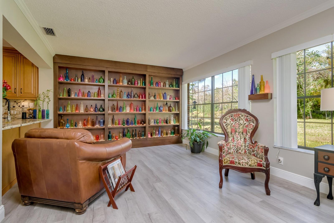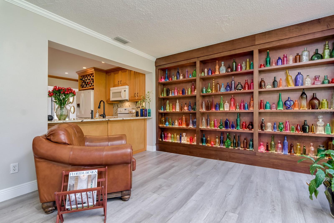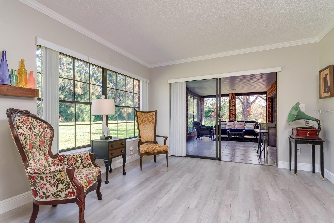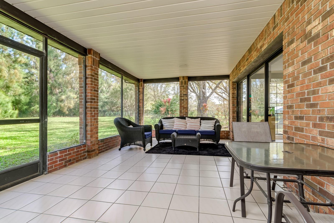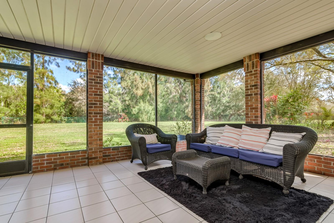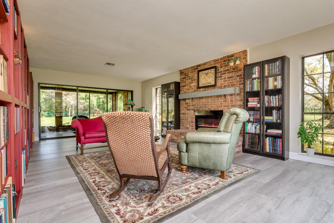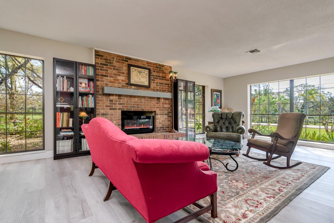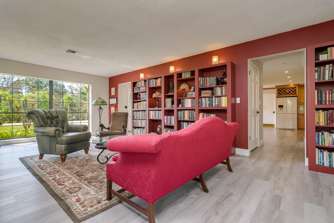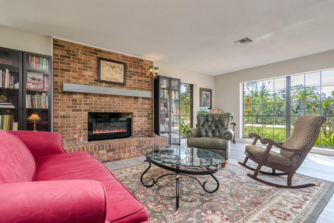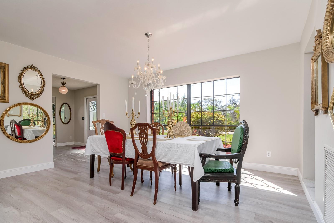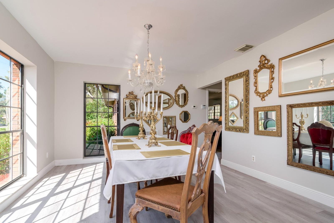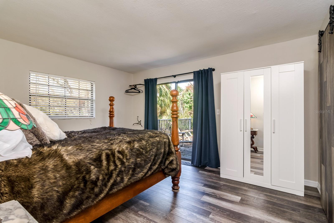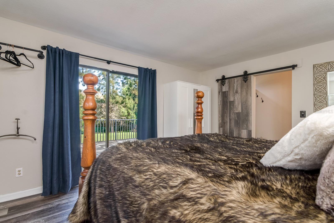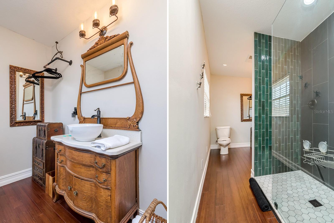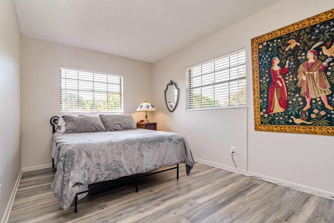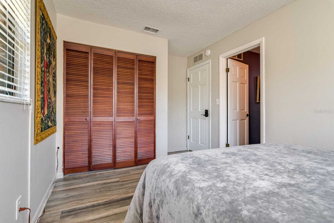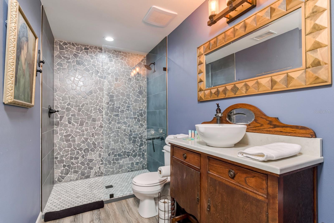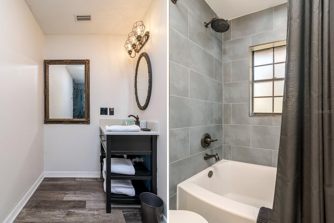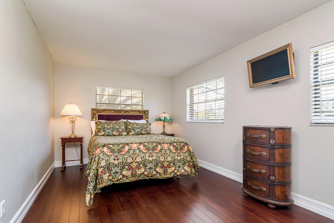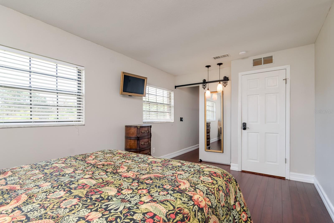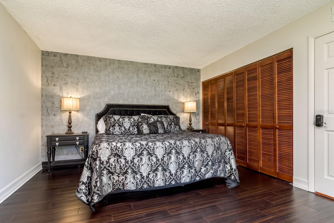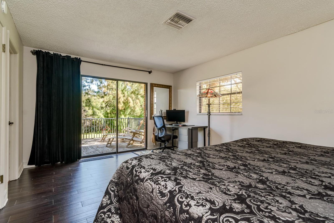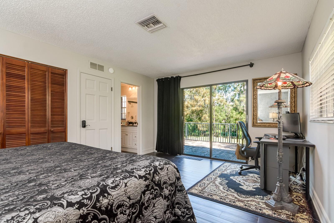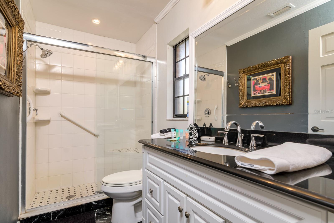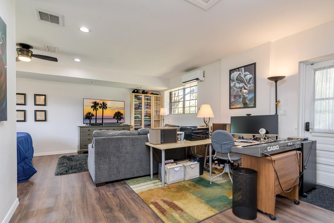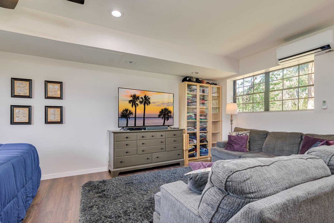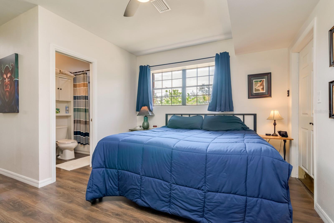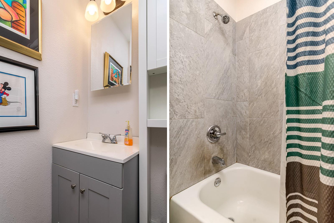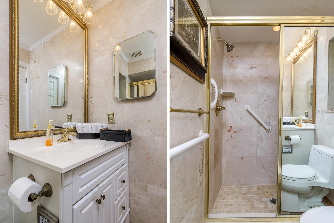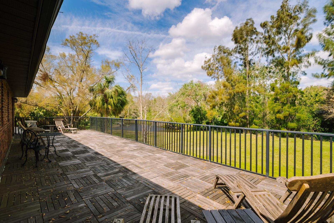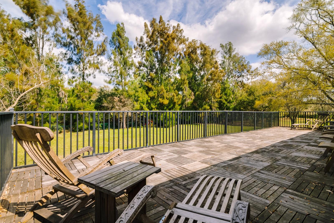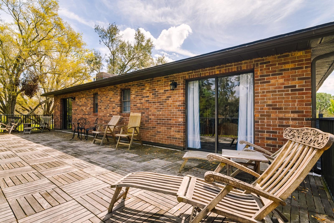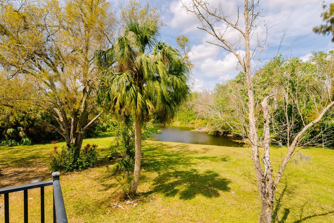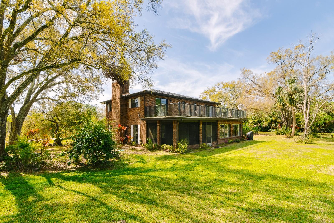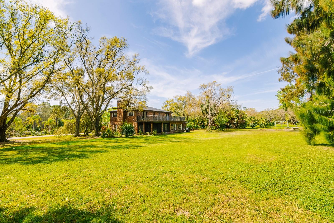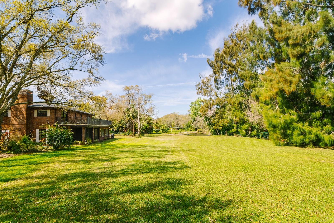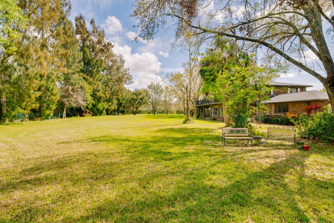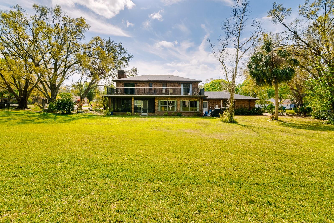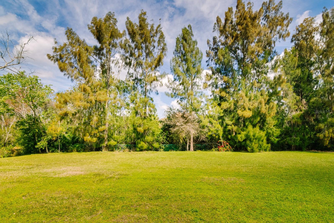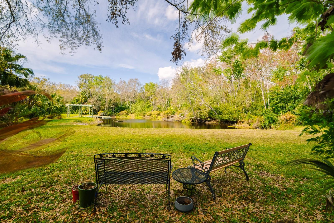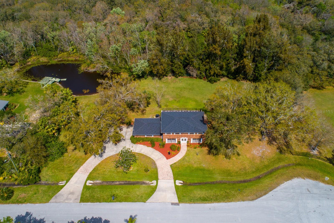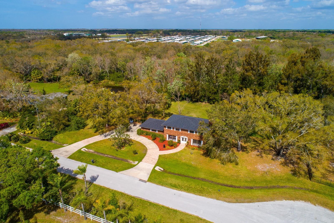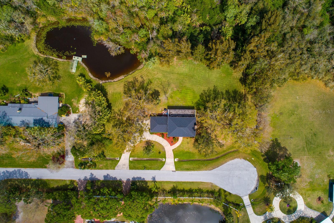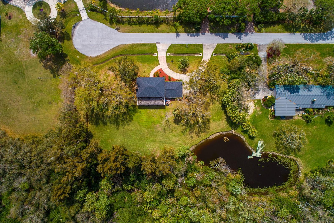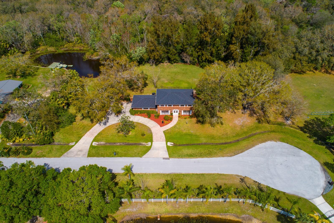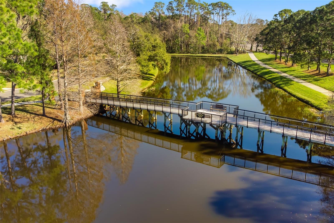12603 Corral Road, TAMPA, FL 33626
Property Photos
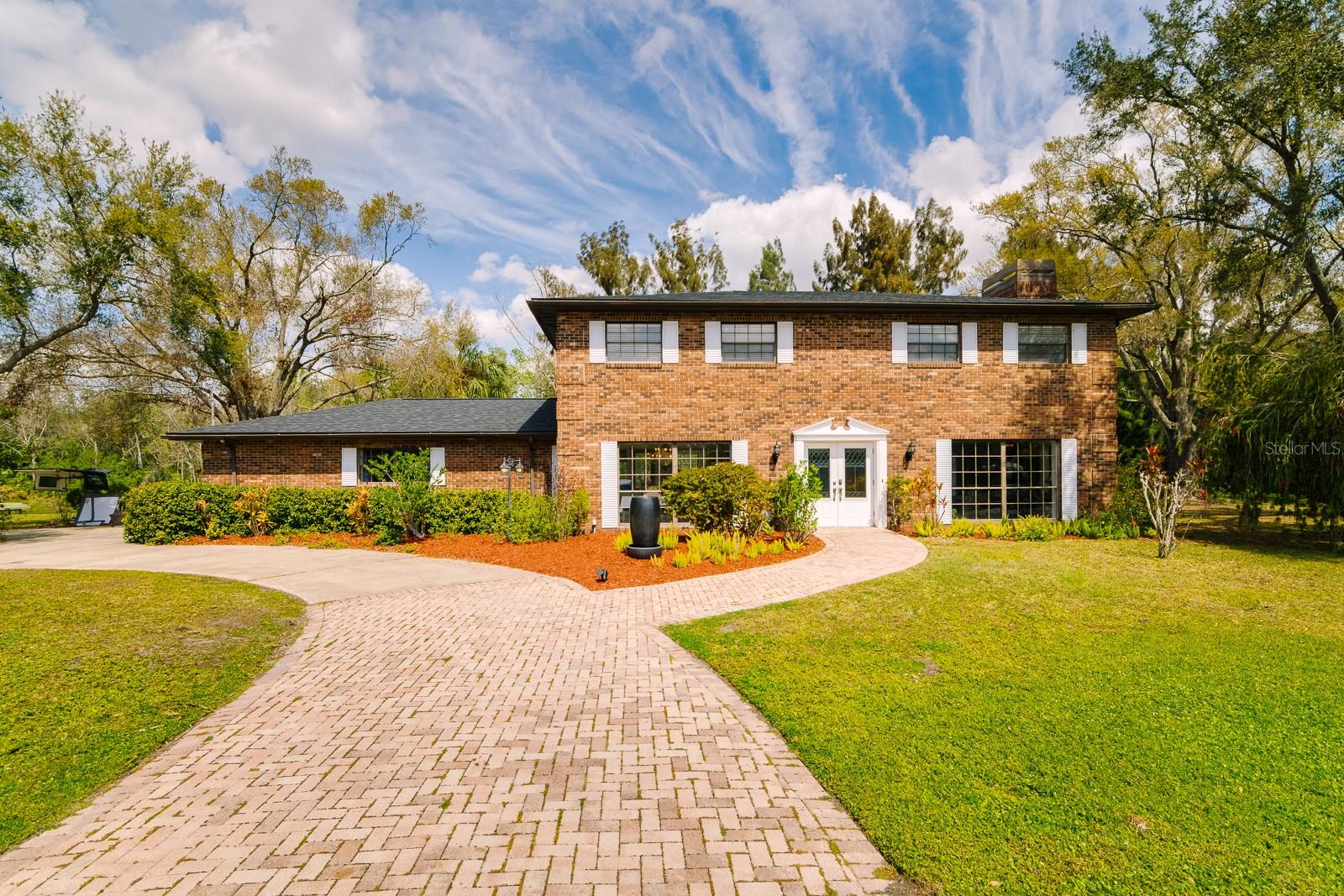
Would you like to sell your home before you purchase this one?
Priced at Only: $897,000
For more Information Call:
Address: 12603 Corral Road, TAMPA, FL 33626
Property Location and Similar Properties
- MLS#: TB8358247 ( Residential )
- Street Address: 12603 Corral Road
- Viewed:
- Price: $897,000
- Price sqft: $223
- Waterfront: Yes
- Wateraccess: Yes
- Waterfront Type: Pond
- Year Built: 1980
- Bldg sqft: 4029
- Bedrooms: 4
- Total Baths: 5
- Full Baths: 5
- Garage / Parking Spaces: 2
- Days On Market: 53
- Additional Information
- Geolocation: 28.0427 / -82.6399
- County: HILLSBOROUGH
- City: TAMPA
- Zipcode: 33626
- Subdivision: Twin Branch Acres
- Elementary School: Deer Park Elem
- Middle School: Farnell
- High School: Alonso
- Provided by: KELLER WILLIAMS SOUTH TAMPA
- Contact: Rick Woods, PA
- 813-875-3700

- DMCA Notice
-
DescriptionImagine a charming 1 acre homesite nestled on a quiet cul de sac, surrounded by lush wooded conservation that stretches all along the backyard. This unique equestrian community is the perfect place to call home. And guess what? Its got neighborhood trails right there for your horse riding adventures! This stately brick home has been given a fresh new look with beautiful two new bathrooms, laminate flooring, interior paint, and a recently installed shingle roof. Every bedroom has its own private en suite bathroom, making it feel like youre living in your own little slice of heaven. The front door opens up to a welcoming foyer thats flanked by the formal dining room and the lovely living room. The formal dining room is big enough to seat large groups, with big floor to ceiling windows that let in plenty of natural light and give you a peaceful view of the surroundings. The living room is spacious yet cozy, with newly built in bookcases and a wood burning fireplace. Its the perfect place to relax and unwind after a long day. The kitchen is extra large and features beautiful wood cabinets and expansive granite countertops thats perfect for entertaining. You can also enjoy the views of the conservation area and the adjacent pond from the Family Room and features a built in lighted shelving display that shows off a colorful glass bottle art installation. The covered screened back porch is the perfect place to enjoy the outdoors, no matter what the weather is like. Upstairs, youll find four bedrooms, each with its own en suite bathroom. Two of the bedrooms have sliding doors that lead to a second floor balcony overlooking the pond and the peaceful backyard conservation. Twin Branch Acres is a premier equestrian community located near Westchase and within a 20 minute drive to Tampa International Airport and a 45 minute drive to beautiful Clearwater Beach on the Gulf of Mexico. Its the perfect place to live if you love horses and enjoy the outdoors.
Payment Calculator
- Principal & Interest -
- Property Tax $
- Home Insurance $
- HOA Fees $
- Monthly -
For a Fast & FREE Mortgage Pre-Approval Apply Now
Apply Now
 Apply Now
Apply NowFeatures
Building and Construction
- Covered Spaces: 0.00
- Exterior Features: Balcony, Rain Gutters, Sliding Doors
- Flooring: Laminate
- Living Area: 2767.00
- Roof: Shingle
Property Information
- Property Condition: Completed
Land Information
- Lot Features: Conservation Area, Cul-De-Sac, In County, Oversized Lot, Zoned for Horses
School Information
- High School: Alonso-HB
- Middle School: Farnell-HB
- School Elementary: Deer Park Elem-HB
Garage and Parking
- Garage Spaces: 2.00
- Open Parking Spaces: 0.00
- Parking Features: Circular Driveway, Garage Door Opener, Garage Faces Side, Oversized
Eco-Communities
- Water Source: Public
Utilities
- Carport Spaces: 0.00
- Cooling: Central Air, Zoned
- Heating: Central, Zoned
- Pets Allowed: Yes
- Sewer: Septic Tank
- Utilities: BB/HS Internet Available, Electricity Connected, Fiber Optics, Public, Water Connected
Finance and Tax Information
- Home Owners Association Fee: 0.00
- Insurance Expense: 0.00
- Net Operating Income: 0.00
- Other Expense: 0.00
- Tax Year: 2024
Other Features
- Appliances: Dishwasher, Disposal, Dryer, Electric Water Heater, Microwave, Range, Refrigerator, Washer
- Country: US
- Interior Features: Built-in Features, Primary Bedroom Main Floor, PrimaryBedroom Upstairs, Solid Wood Cabinets, Stone Counters
- Legal Description: TWIN BRANCH ACRES UNIT ONE LOT 20 BLOCK C
- Levels: Two
- Area Major: 33626 - Tampa/Northdale/Westchase
- Occupant Type: Owner
- Parcel Number: U-18-28-17-06M-C00000-00020.0
- Possession: Close Of Escrow
- Style: Traditional
- View: Park/Greenbelt, Trees/Woods
- Zoning Code: ASC-1
Similar Properties
Nearby Subdivisions
Fawn Lake Ph V
Fawn Ridge Village 1 Un 3
Fawn Ridge Village F Un 1
Fawn Ridge Village H Un 1
Highland Park Ph 1
The Palms At Citrus Park
Tree Tops North Ph 2b
Twin Branch Acres
Waterchase
Waterchase Ph 01
Waterchase Ph 1
Waterchase Ph 2
Waterchase Ph 4
Waterchase Ph 6
West Hampton
Westchase West Park Village
Westchase Sec 110
Westchase Sec 115
Westchase Sec 117
Westchase Sec 201
Westchase Sec 203
Westchase Sec 205
Westchase Sec 211
Westchase Sec 221
Westchase Sec 223
Westchase Sec 225 22
Westchase Sec 225 227 229
Westchase Sec 225227229
Westchase Sec 303
Westchase Sec 307
Westchase Sec 323 Rev
Westchase Sec 370
Westchase Sec 372 Park Site
Westchase Sec 375
Westchase Sec 378
Westchase Sec 412
Westchase Sec 430a
Westchase Section 430b
Westchase Sections 373 411
Westchester Ph 3
Westwood Lakes Ph 1a
Westwood Lakes Ph 1b
Westwood Lakes Ph 2b Un 2
Westwood Lakes Ph 2c

- Lumi Bianconi
- Tropic Shores Realty
- Mobile: 352.263.5572
- Mobile: 352.263.5572
- lumibianconirealtor@gmail.com



