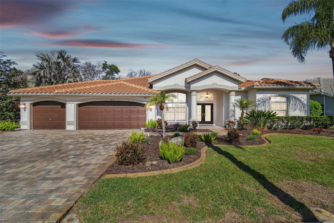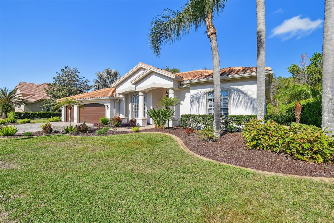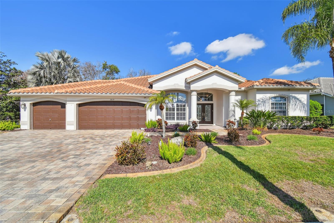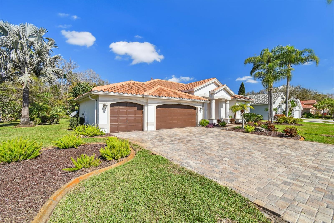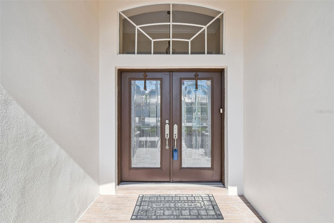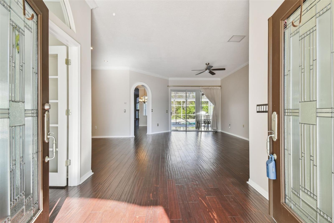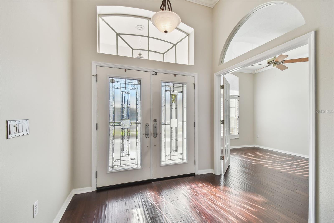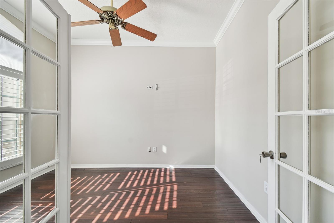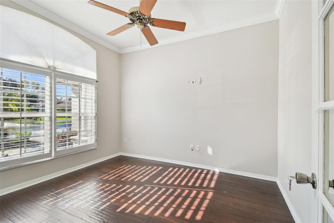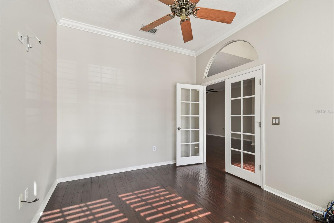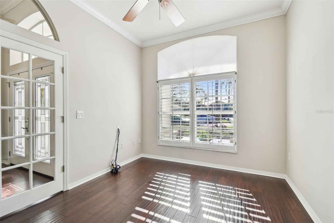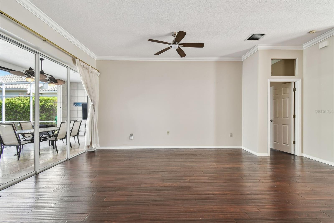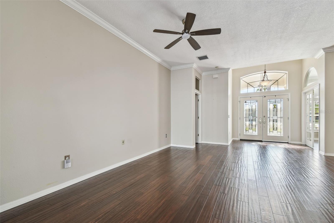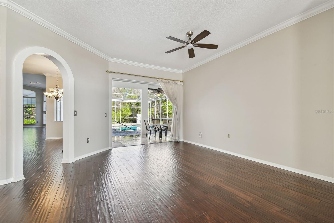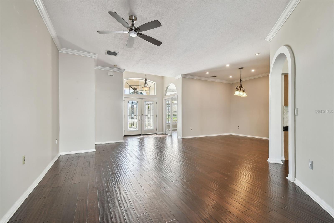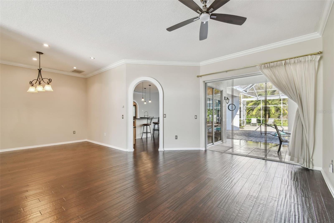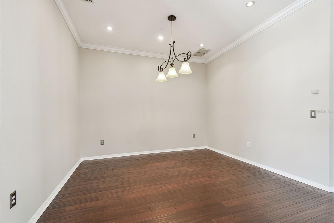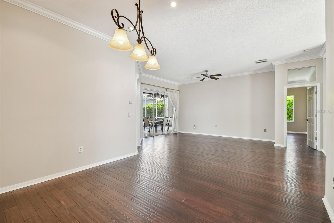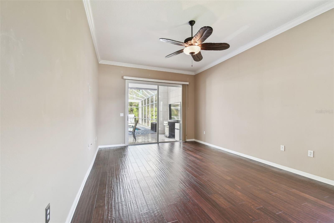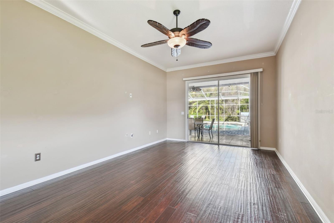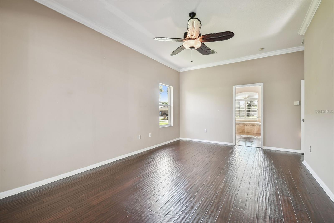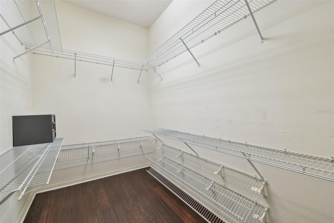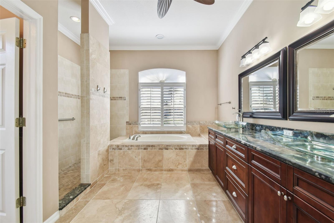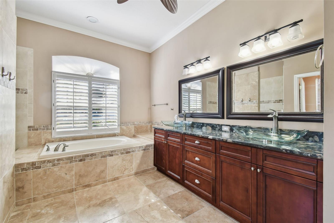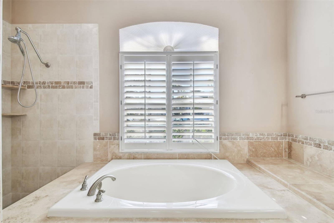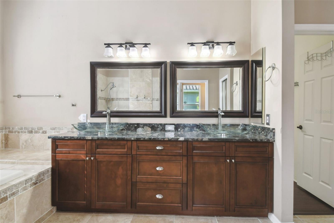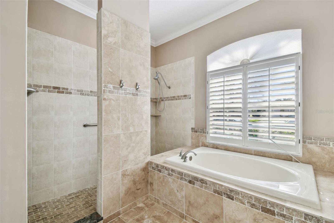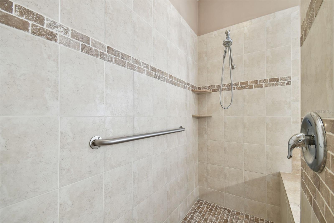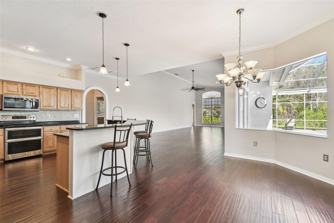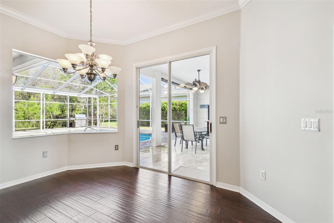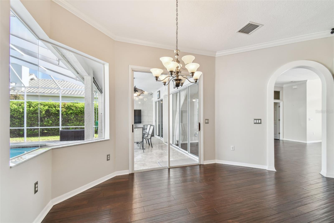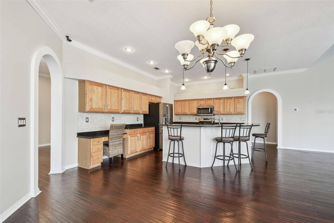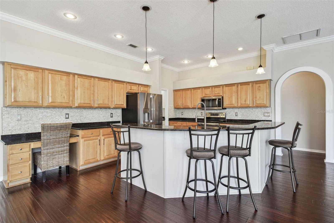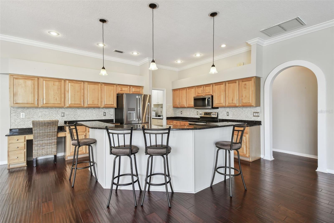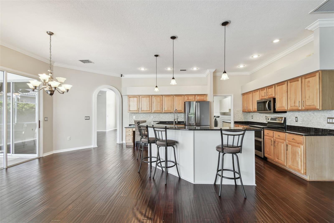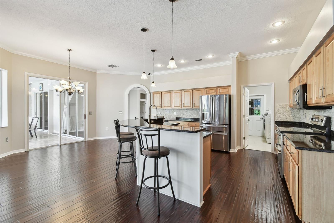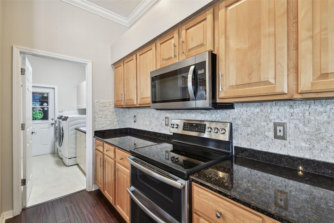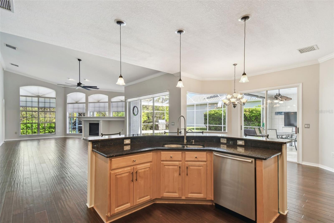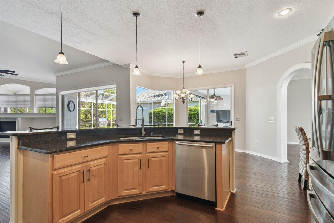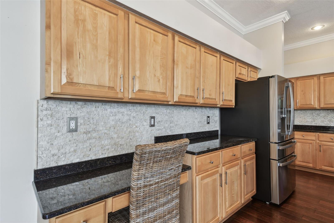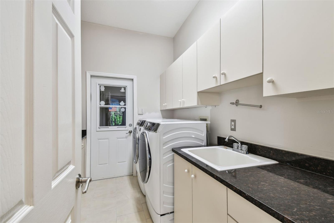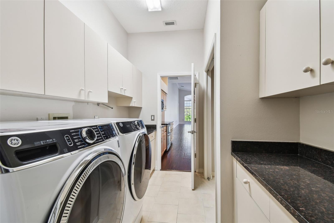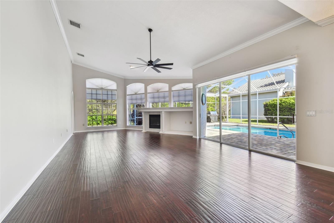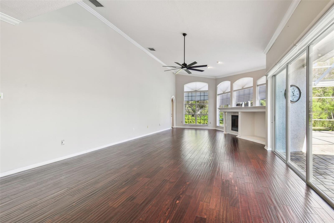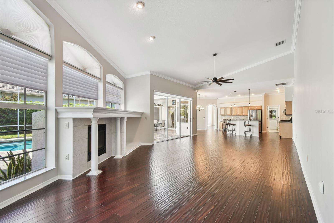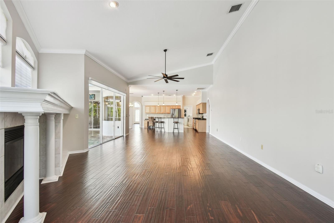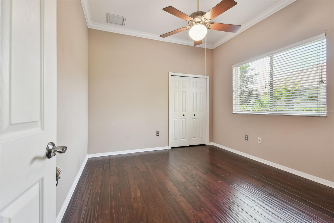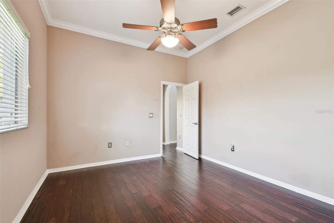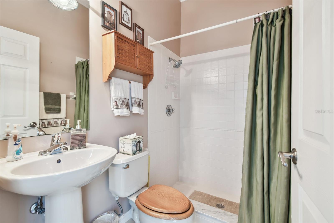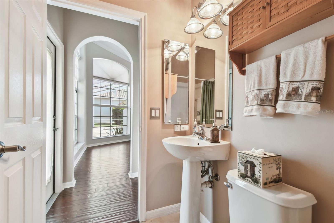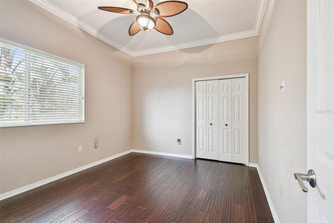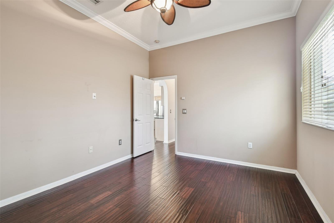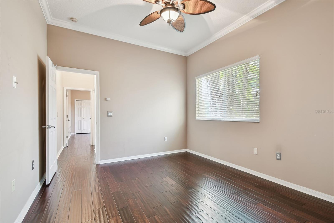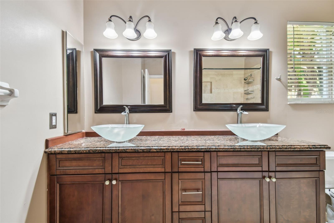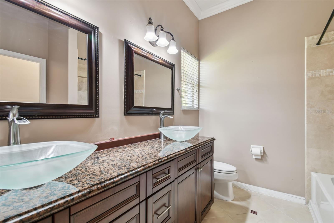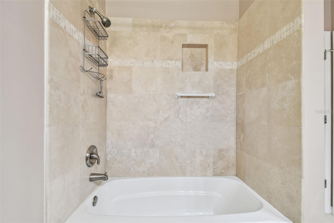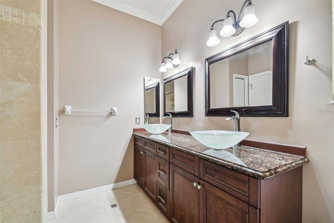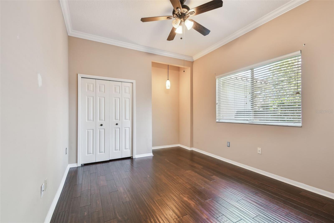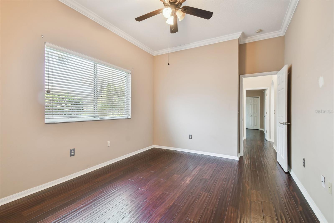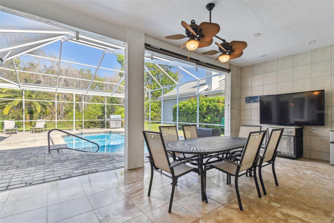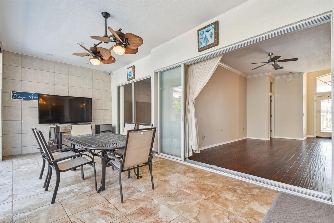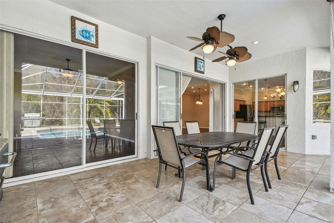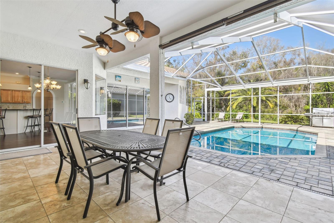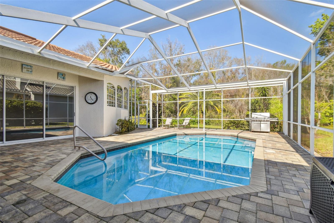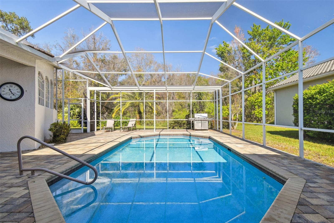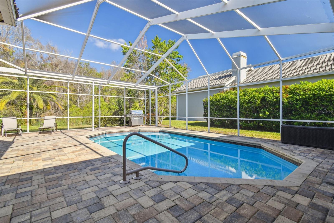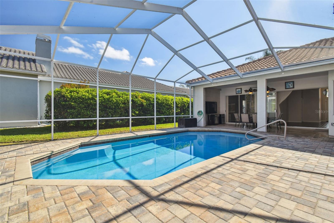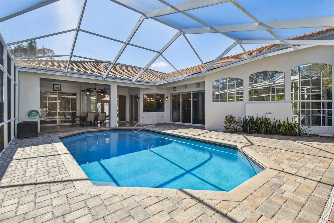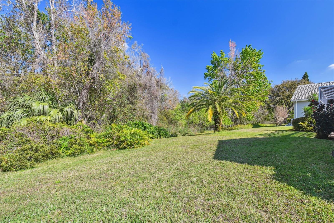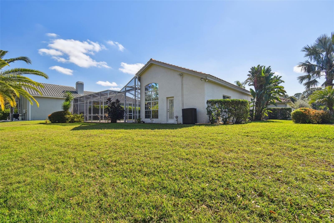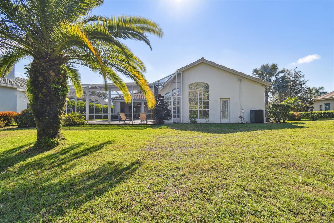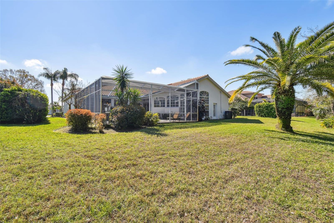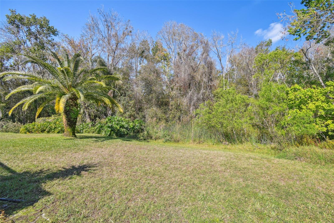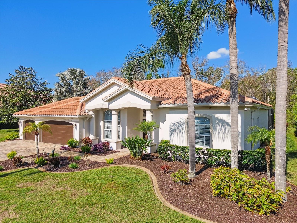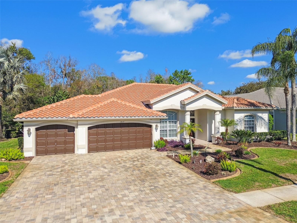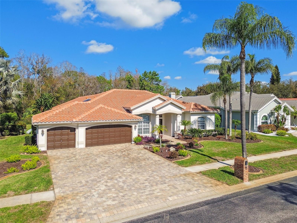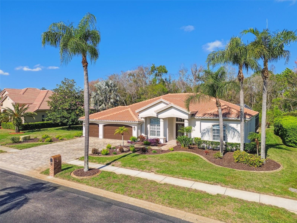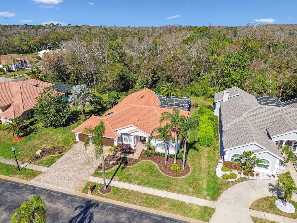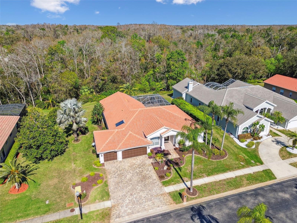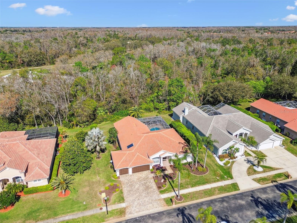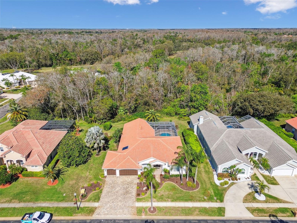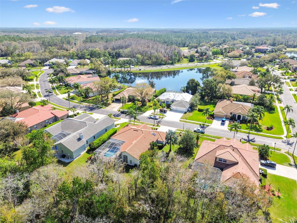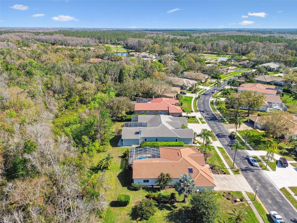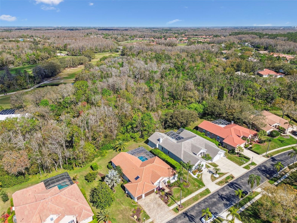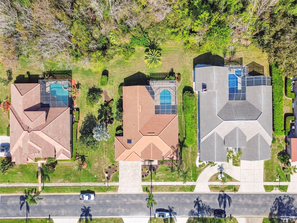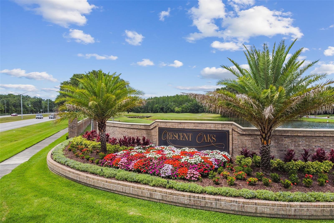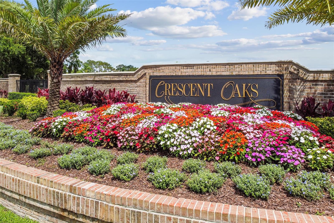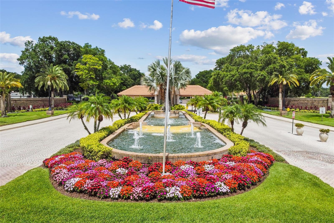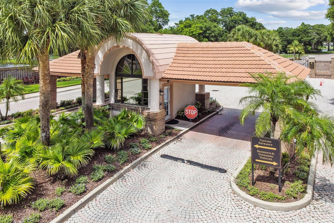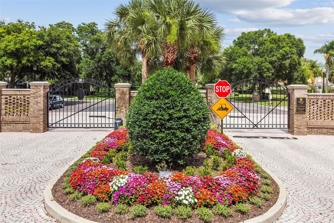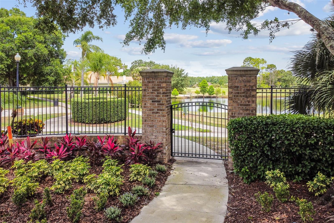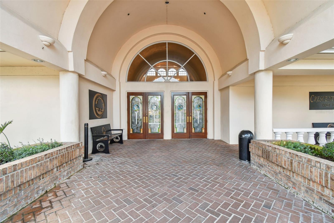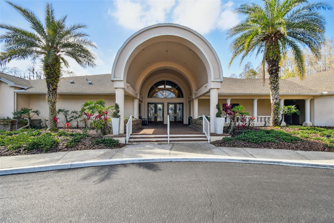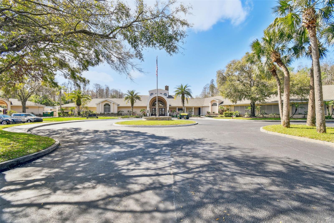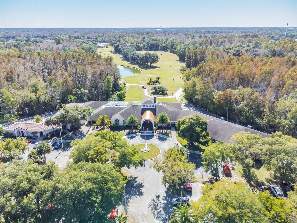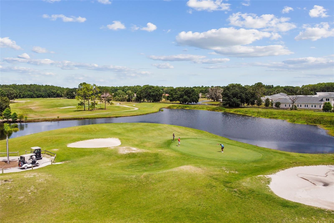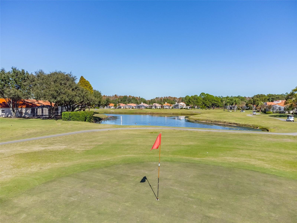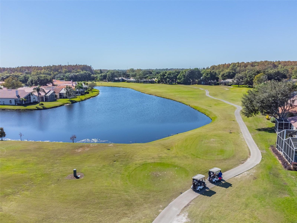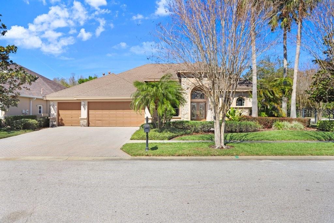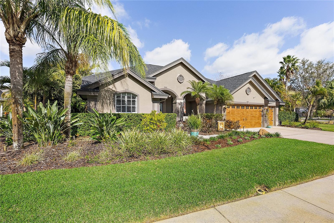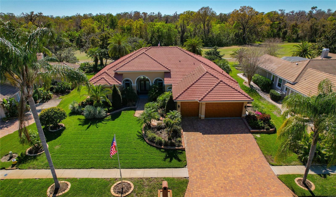3819 Brooksworth Avenue, TARPON SPRINGS, FL 34688
Property Photos
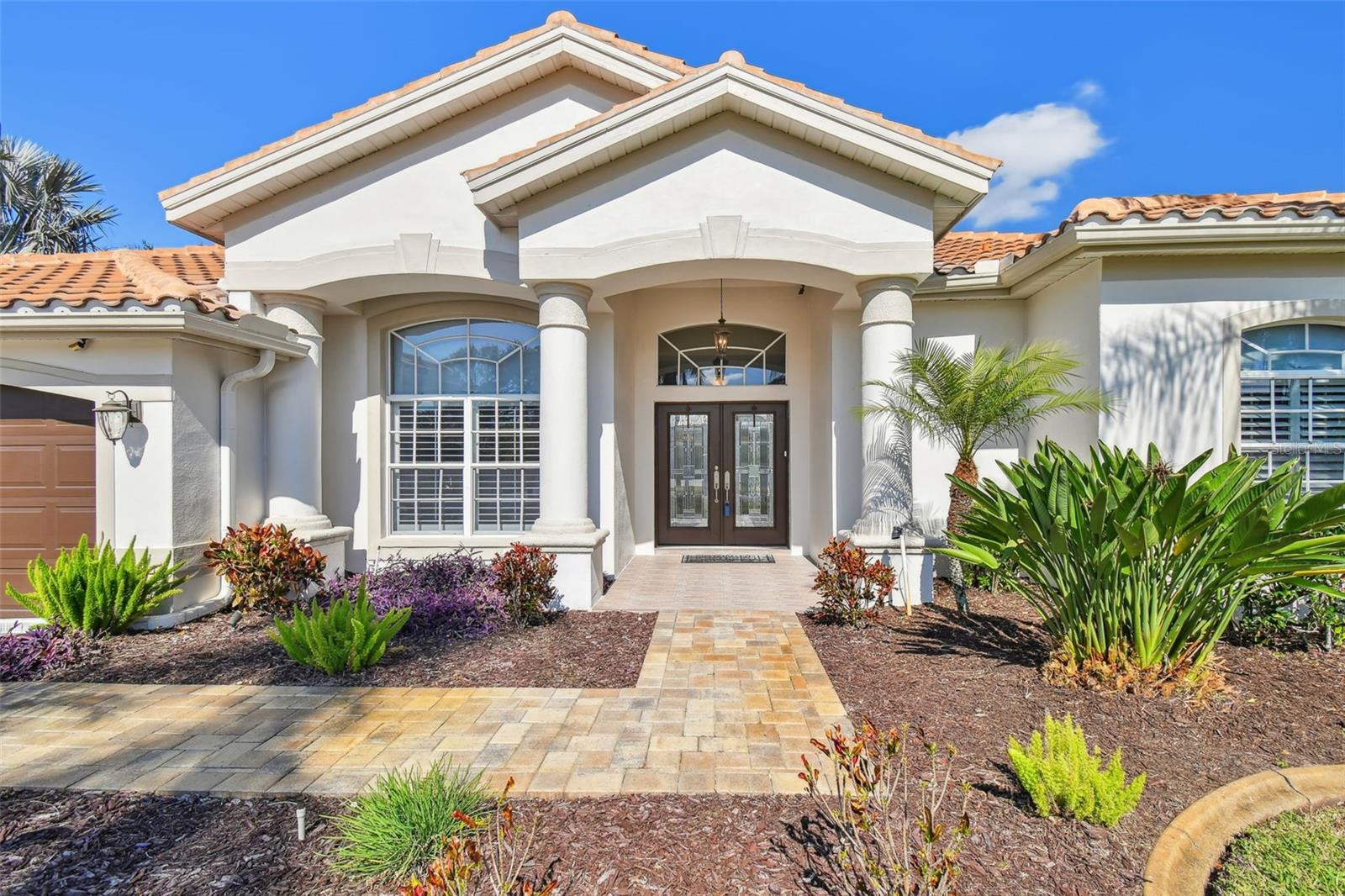
Would you like to sell your home before you purchase this one?
Priced at Only: $899,900
For more Information Call:
Address: 3819 Brooksworth Avenue, TARPON SPRINGS, FL 34688
Property Location and Similar Properties
- MLS#: TB8355932 ( Residential )
- Street Address: 3819 Brooksworth Avenue
- Viewed:
- Price: $899,900
- Price sqft: $216
- Waterfront: No
- Year Built: 1998
- Bldg sqft: 4175
- Bedrooms: 4
- Total Baths: 3
- Full Baths: 3
- Garage / Parking Spaces: 3
- Days On Market: 60
- Additional Information
- Geolocation: 28.1546 / -82.6876
- County: PINELLAS
- City: TARPON SPRINGS
- Zipcode: 34688
- Subdivision: Crescent Oaks Country Club Reg
- Elementary School: Brooker Creek
- Middle School: Tarpon Springs
- High School: East Lake
- Provided by: BLAKE REAL ESTATE INC
- Contact: Kenneth Pacimeo
- 727-359-0388

- DMCA Notice
-
DescriptionWelcome to this spacious 4 bedroom, 3 bathroom, 3 car garage home located in the prestigious Crescent Oaks Golf & Country Club community in Tarpon Springs. Situated on a private conservation lot with no rear neighbors, this home offers breathtaking nature views from the extended pool enclosure and throughout the house. Step through the elegant double door entry into this beautifully designed home, featuring a private office, formal dining room, and a spacious family room with a cozy fireplace. The primary suite is a true retreat, a spa like ensuite boasting travertine flooring, a large walk in closet, dual granite vanity, a walk in shower, and a relaxing garden tub. This move in ready home features engineered wood flooring, stone countertops, real wood cabinets, crown molding and abundant natural light. Recent upgrades include a newer roof, new hot water heater, new pool heater, water softener, and a sprinkler system on a well. The brick paver driveway and pool deck add to the homes charm and curb appeal. Plus, this property is high and dry with no concerns of flooding. Enjoy resort style living with amenities such as a 24 hour staffed guarded gate in this double gated community, tennis courts, golf, dining, pickleball, and more. It is conveniently located near shopping, restaurants, walking and biking trails, globally acclaimed gulf coast beaches, Tampa International Airport and top rated schools! Dont miss this opportunityschedule your private showing today! Experience Florida living at its finest!
Payment Calculator
- Principal & Interest -
- Property Tax $
- Home Insurance $
- HOA Fees $
- Monthly -
For a Fast & FREE Mortgage Pre-Approval Apply Now
Apply Now
 Apply Now
Apply NowFeatures
Building and Construction
- Covered Spaces: 0.00
- Exterior Features: Rain Gutters, Sidewalk, Sliding Doors
- Flooring: Hardwood, Travertine
- Living Area: 2994.00
- Roof: Concrete, Tile
Land Information
- Lot Features: Landscaped, Sidewalk, Paved, Private
School Information
- High School: East Lake High-PN
- Middle School: Tarpon Springs Middle-PN
- School Elementary: Brooker Creek Elementary-PN
Garage and Parking
- Garage Spaces: 3.00
- Open Parking Spaces: 0.00
- Parking Features: Driveway, Garage Door Opener, Golf Cart Garage, Guest
Eco-Communities
- Pool Features: Heated, In Ground
- Water Source: Public
Utilities
- Carport Spaces: 0.00
- Cooling: Central Air
- Heating: Central, Heat Pump
- Pets Allowed: Yes
- Sewer: Public Sewer
- Utilities: Cable Connected, Electricity Connected, Fiber Optics, Public, Sewer Connected, Sprinkler Well, Underground Utilities, Water Connected
Finance and Tax Information
- Home Owners Association Fee Includes: Guard - 24 Hour
- Home Owners Association Fee: 155.00
- Insurance Expense: 0.00
- Net Operating Income: 0.00
- Other Expense: 0.00
- Tax Year: 2024
Other Features
- Appliances: Dishwasher, Microwave, Range, Refrigerator, Water Softener
- Association Name: Green Acre Mgmt co.
- Association Phone: Jeff/813-936-416
- Country: US
- Interior Features: Ceiling Fans(s), Crown Molding, Eat-in Kitchen, High Ceilings, Kitchen/Family Room Combo, Open Floorplan, Primary Bedroom Main Floor, Solid Wood Cabinets, Stone Counters, Walk-In Closet(s), Window Treatments
- Legal Description: CRESCENT OAKS COUNTRY CLUB REGENCY PHASE 2 LOT 42
- Levels: One
- Area Major: 34688 - Tarpon Springs
- Occupant Type: Owner
- Parcel Number: 10-27-16-18905-000-0420
- Style: Custom
- View: Trees/Woods
- Zoning Code: RPD-0.5
Similar Properties
Nearby Subdivisions
Chateaux Des Lacs
Crescent Oaks
Crescent Oaks Country Club 2
Crescent Oaks Country Club Cov
Crescent Oaks Country Club Ph
Crescent Oaks Country Club Reg
Cypress Run
Fieldstone Village At Woodfiel
Grey Oaks
Keystone Ph 2
Keystone Palms Estates
Keystone Ranchettes
Keystone Springs
Lakeshore Village At Woodfield
Moss Branch Acres
None
Northfield
Oak Hill Acres
Oak Rdg 3
Oaklake Village At Woodfield P
Owens Sub
Pine Ridge
Riverside
Riverside Ii North
Shadowlake Village At Woodfiel
Tampa Tarpon Spgs Land Co
Uninc
Villas At Cypress Run
Villas At Cypress Runwest
Wentworth
Wentworth Club Homes
Winslow Park

- Lumi Bianconi
- Tropic Shores Realty
- Mobile: 352.263.5572
- Mobile: 352.263.5572
- lumibianconirealtor@gmail.com



