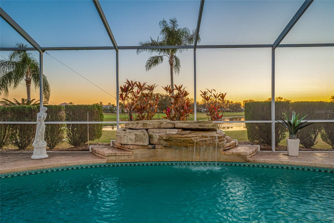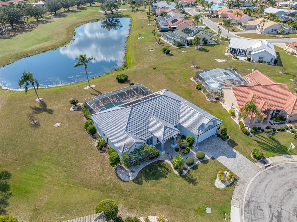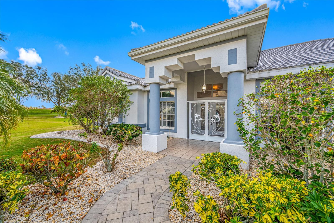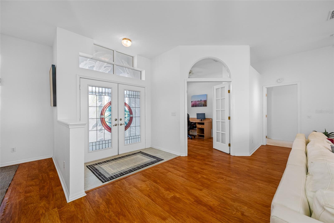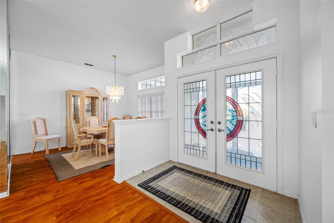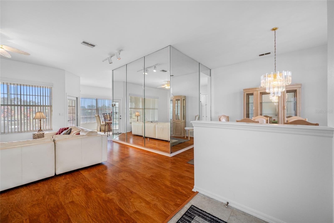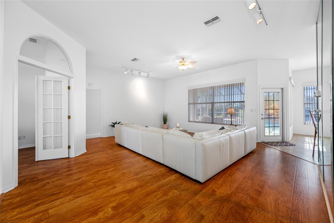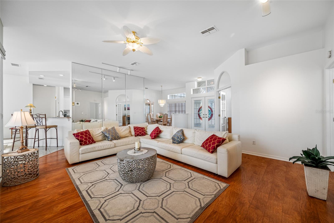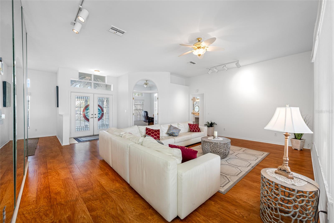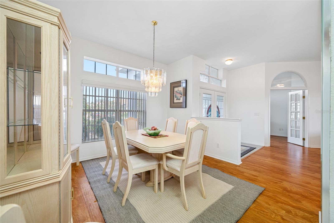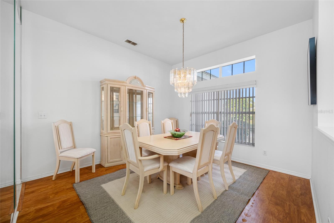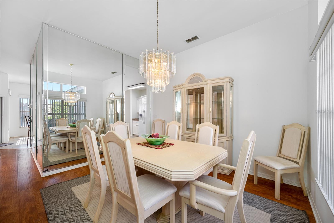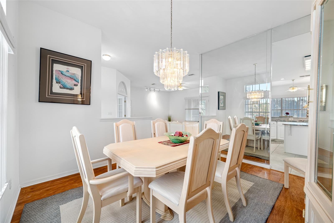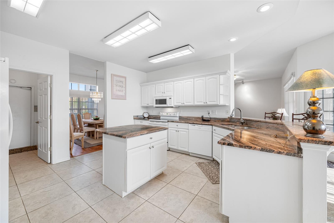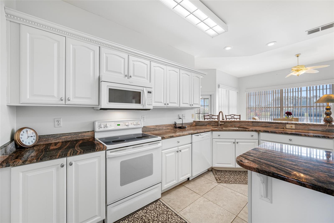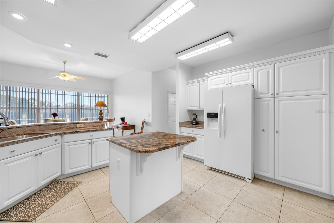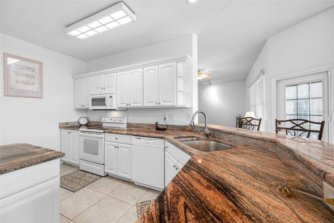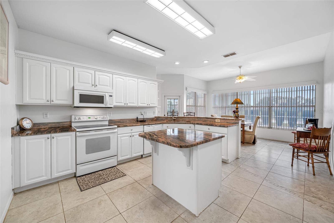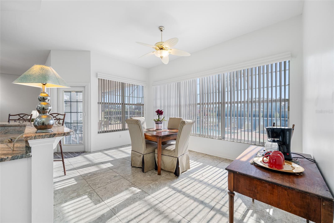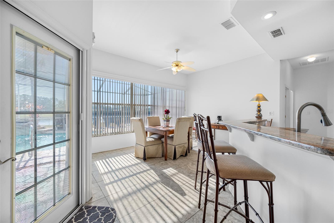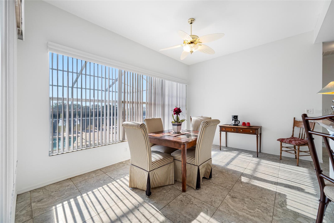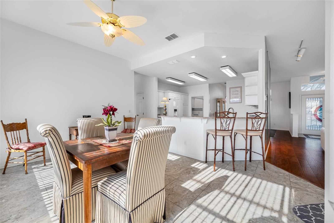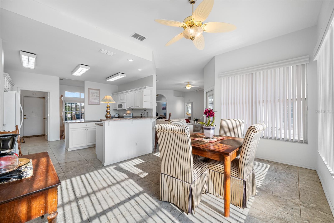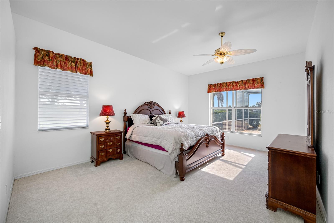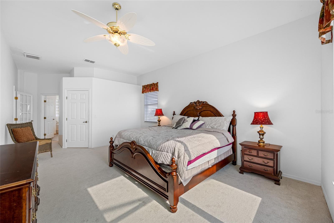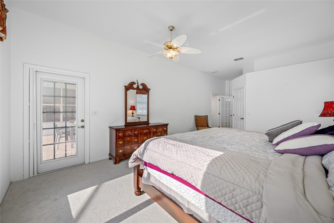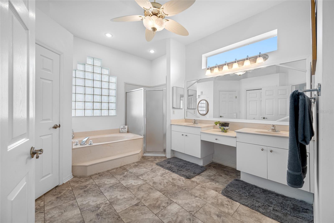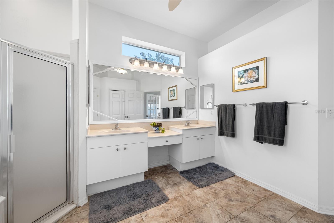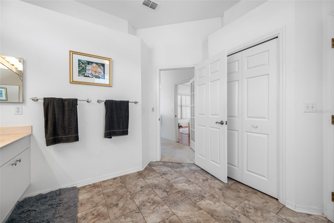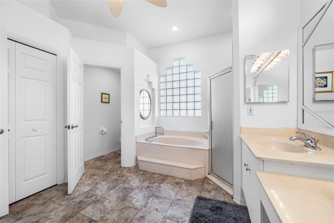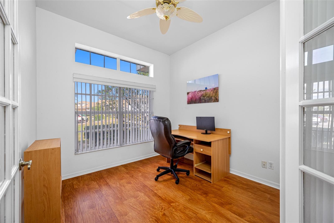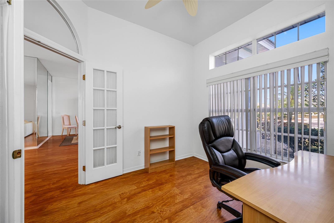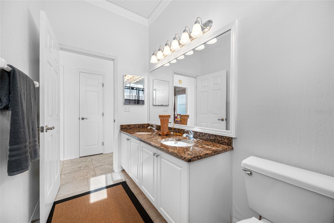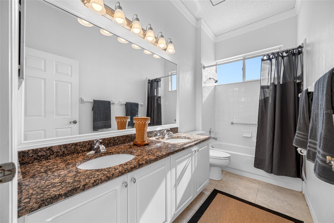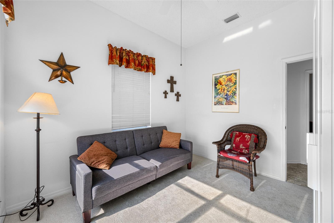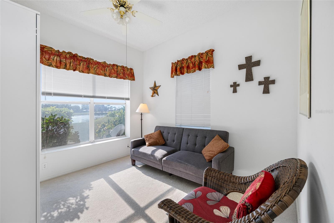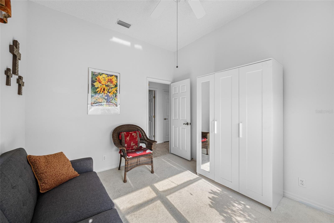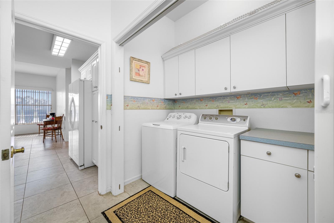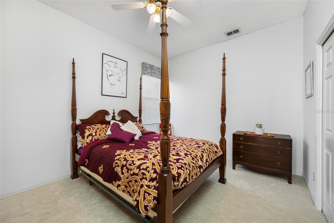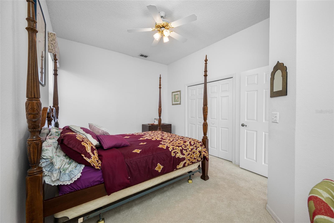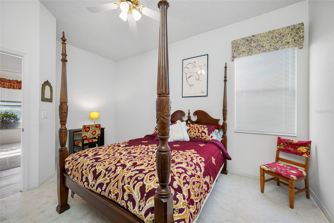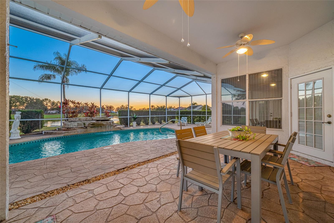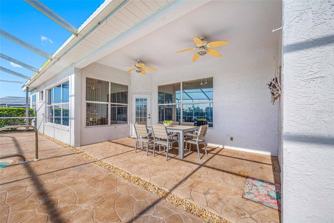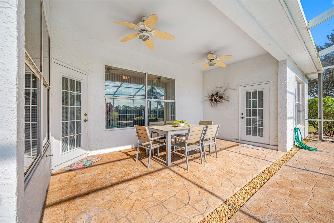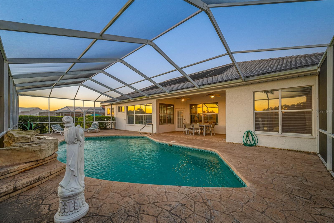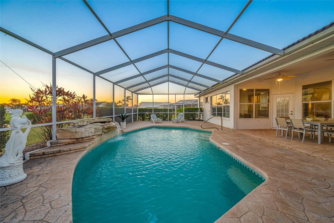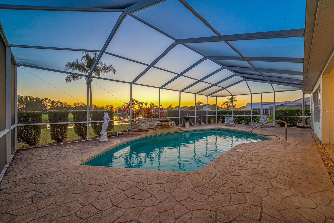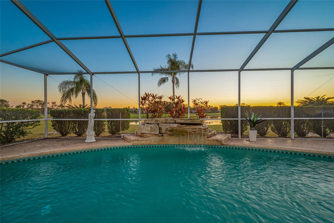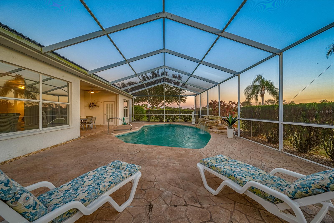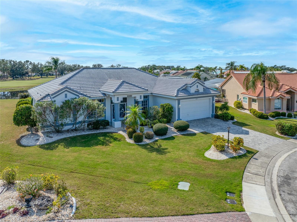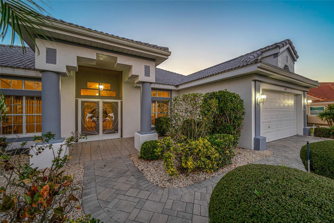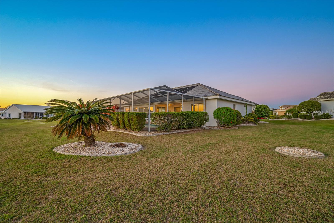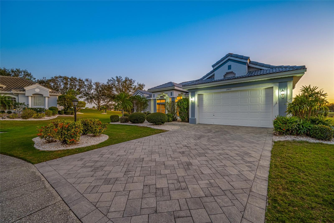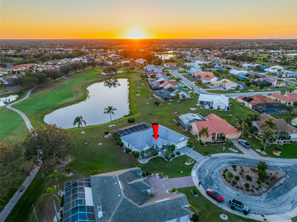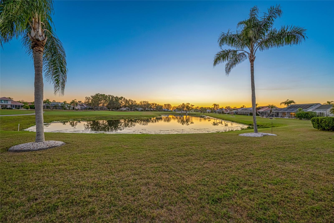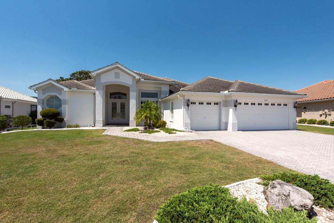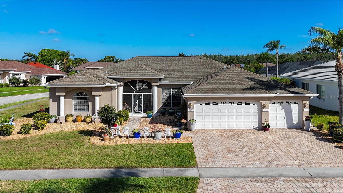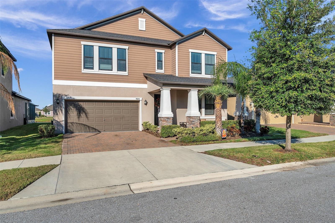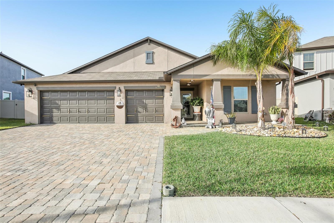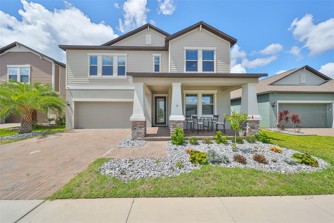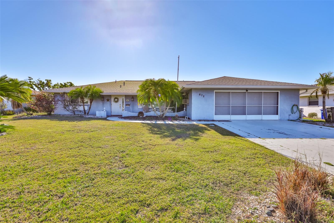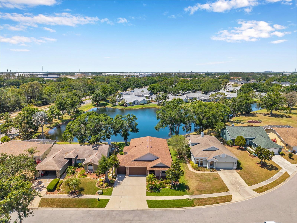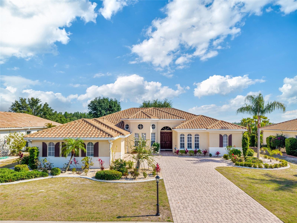2011 Captiva Court, SUN CITY CENTER, FL 33573
Property Photos
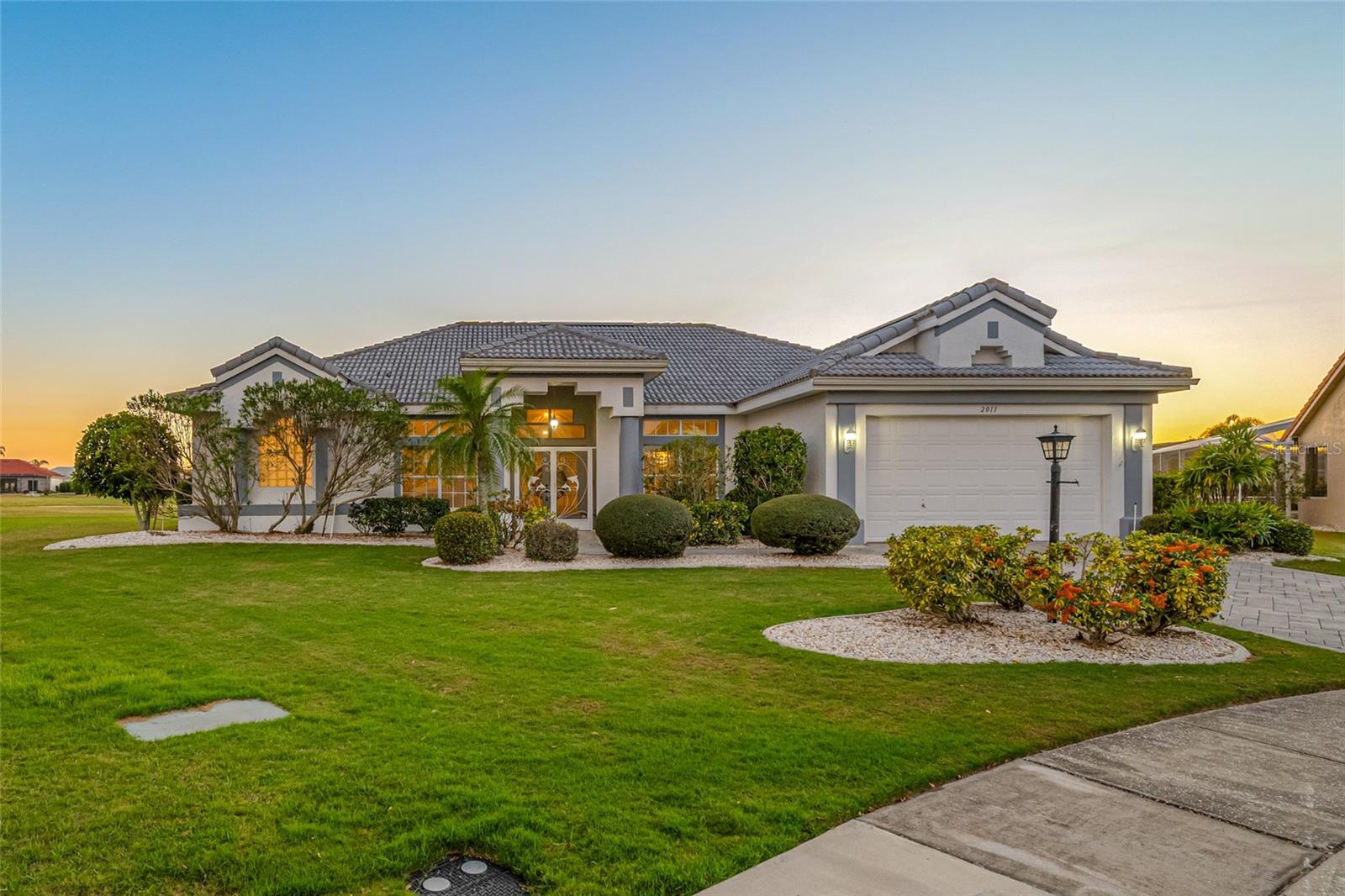
Would you like to sell your home before you purchase this one?
Priced at Only: $539,000
For more Information Call:
Address: 2011 Captiva Court, SUN CITY CENTER, FL 33573
Property Location and Similar Properties
- MLS#: TB8347628 ( Residential )
- Street Address: 2011 Captiva Court
- Viewed: 17
- Price: $539,000
- Price sqft: $177
- Waterfront: Yes
- Wateraccess: Yes
- Waterfront Type: Lake Front,Pond
- Year Built: 1992
- Bldg sqft: 3037
- Bedrooms: 3
- Total Baths: 2
- Full Baths: 2
- Garage / Parking Spaces: 2
- Days On Market: 76
- Additional Information
- Geolocation: 27.696 / -82.3551
- County: HILLSBOROUGH
- City: SUN CITY CENTER
- Zipcode: 33573
- Subdivision: Sun City Center
- Provided by: CENTURY 21 JIM WHITE & ASSOC
- Contact: Helle Hartley
- 727-367-3795

- DMCA Notice
-
DescriptionSerene Waterfall Pool Home at the End of Cul de Sac.... Do you enjoy tranquility, relaxing to the sounds of a waterfall, enjoying your favorite beverage while gazing at amazing sunset views and a wide variety of activities at your doorstep? Welcome to your dream tropical oasis nestled at the end of a tranquil cul de sac!..... You will fall in love with this waterfall pool home because: it boasts: 3 beds, 2 baths, plus an office...Oversized cul de sac lot.. Breathtaking views of a serene pond and lush golf course...Swimming year round with your solar paneled pool...Perfect for relaxation and entertainment complete with amazing views...Paver driveway with elegant entrance and spacious open floor plan...Generous living with 2 dining spaces and gourmet kitchen... Large windows bathing the space in natural light...Brand new carpeting and dishwasher...Refrigerator, washer, A/C , less than 3 years old... Newer tile roof...Luxurious primary suite, featuring an ensuite bath with direct access to the pool area, perfect for morning dips or evening stargazing...Expansive patio surrounding the shimmering pool, with an idyllic setting for barbeques, pool parties, or simply enjoying your surroundings...Best of both worldsprivacy and picturesque views with lots of Florida wildlife to watch... Vibrant Del Webb 55+ community offering golf, pickleball, lawn bowling, tennis, 3 pools, huge recreational room, dog park,state of the art fitness center and 120+ clubs with year round activities.... Join the Travel Club and leave your car at home. What are you waiting for........ your DREAM HOME is waiting for YOU!!! Call TODAY to schedule your private showing!
Payment Calculator
- Principal & Interest -
- Property Tax $
- Home Insurance $
- HOA Fees $
- Monthly -
For a Fast & FREE Mortgage Pre-Approval Apply Now
Apply Now
 Apply Now
Apply NowFeatures
Building and Construction
- Covered Spaces: 0.00
- Exterior Features: Lighting, Private Mailbox, Sliding Doors
- Flooring: Carpet, Laminate, Tile
- Living Area: 2213.00
- Roof: Tile
Land Information
- Lot Features: Cul-De-Sac, City Limits, Landscaped, Near Golf Course, On Golf Course
Garage and Parking
- Garage Spaces: 2.00
- Open Parking Spaces: 0.00
- Parking Features: Driveway, Garage Door Opener, Guest, Parking Pad
Eco-Communities
- Pool Features: Gunite, In Ground, Lighting
- Water Source: Public
Utilities
- Carport Spaces: 0.00
- Cooling: Central Air
- Heating: Central
- Pets Allowed: Yes
- Sewer: Public Sewer
- Utilities: Public
Amenities
- Association Amenities: Cable TV, Clubhouse, Fitness Center, Golf Course, Maintenance, Pickleball Court(s), Playground, Pool, Recreation Facilities, Shuffleboard Court, Spa/Hot Tub, Tennis Court(s), Trail(s)
Finance and Tax Information
- Home Owners Association Fee Includes: Pool, Maintenance Grounds, Recreational Facilities
- Home Owners Association Fee: 24.08
- Insurance Expense: 0.00
- Net Operating Income: 0.00
- Other Expense: 0.00
- Tax Year: 2024
Other Features
- Appliances: Dishwasher, Range, Range Hood, Refrigerator
- Association Name: Rick Carlson
- Country: US
- Furnished: Unfurnished
- Interior Features: Ceiling Fans(s), Eat-in Kitchen, Open Floorplan, Split Bedroom, Window Treatments
- Legal Description: SUN CITY CENTER UNIT 253 PHASE II LOT 6 BLOCK 2
- Levels: One
- Area Major: 33573 - Sun City Center / Ruskin
- Occupant Type: Owner
- Parcel Number: U-13-32-19-1YB-000002-00006.0
- Style: Florida
- View: Golf Course, Water
- Views: 17
- Zoning Code: PD-MU
Similar Properties
Nearby Subdivisions
1yq Greenbriar Subdivision Ph
Acadia Ii Condominum
Belmont North Ph 2a
Belmont South Ph 2e
Belmont South Ph 2f
Brockton Place A Condo R
Caloosa Country Club Estates
Caloosa Country Club Estates U
Club Manor
Cypress Creek Ph 3
Cypress Creek Ph 4a
Cypress Creek Ph 5a
Cypress Creek Ph 5c1
Cypress Creek Ph 5c3
Cypress Creek Village A
Cypress Crk Ph 3 4 Prcl J
Cypress Crk Phase3 4 Prcl J
Cypress Crk Prcl J Ph 1 2
Cypress Mill Ph 1
Cypress Mill Ph 1a
Cypress Mill Ph 1b
Cypress Mill Ph 1c1
Cypress Mill Ph 2
Cypress Mill Ph 3
Del Webbs Sun City Florida
Del Webbs Sun City Florida Un
Fairway Pointe
Gantree Sub
Greenbriar Sub
Greenbriar Sub Ph 1
Greenbriar Sub Ph 2
Greenbriar Subdivision Phase 1
Highgate Iv Condo
Huntington Condo
Jameson Greens
La Paloma Preserve
La Paloma Village
La Paloma Village Ph 3b Un 2
Montero Village
Oxford I A Condo
St George A Condo
Sun City Center
Sun City Center Richmond Vill
Sun City North Area
Sun Lakes Sub
Sun Lakes Subdivision Lot 63 B
The Orchids At Cypress Creek
The Preserve At La Paloma
Westwood Greens A Condo
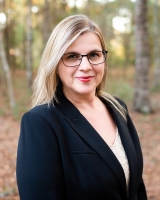
- Lumi Bianconi
- Tropic Shores Realty
- Mobile: 352.263.5572
- Mobile: 352.263.5572
- lumibianconirealtor@gmail.com



