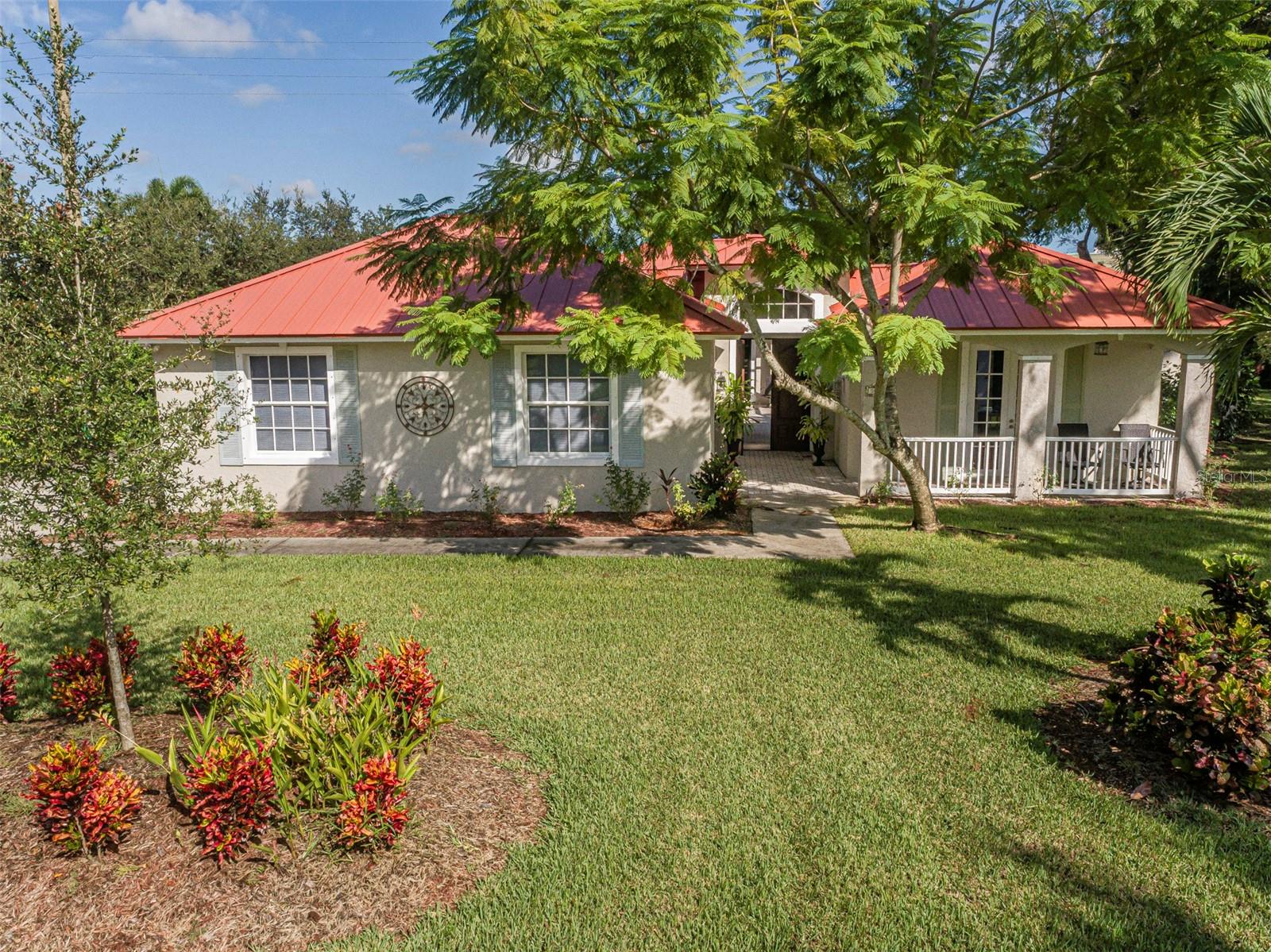5160 Rosewood Lane, VERO BEACH, FL 32966
Property Photos

Would you like to sell your home before you purchase this one?
Priced at Only: $749,000
For more Information Call:
Address: 5160 Rosewood Lane, VERO BEACH, FL 32966
Property Location and Similar Properties
- MLS#: TB8314183 ( Residential )
- Street Address: 5160 Rosewood Lane
- Viewed: 68
- Price: $749,000
- Price sqft: $281
- Waterfront: No
- Year Built: 2004
- Bldg sqft: 2669
- Bedrooms: 4
- Total Baths: 3
- Full Baths: 3
- Garage / Parking Spaces: 2
- Days On Market: 251
- Additional Information
- Geolocation: 27.6357 / -80.4395
- County: INDIAN RIVER
- City: VERO BEACH
- Zipcode: 32966
- Subdivision: Rosewood Court Sub
- Provided by: BILLERO & BILLERO - BEACH OFFC
- Contact: Gene Billero
- 772-231-0001

- DMCA Notice
-
DescriptionA most tempting buy on desirable Doctor's Row! Designed for today's living in this million dollar neighborhood offering completely private courtyard w/ sparkling pool & separate guest cottage w/kitchen & bath. Brand new roof 2023. Main house has split BD plan, 4th BD could be den/office. Spacious island kitchen w/pocket sliders perfect for indoor/outdoor entertaining opens to the courtyard w/outdoor kitchen/bar/BBQ & outdoor shower. Flexible floor plan, formal liv & din room, crown moldings, plantation shutters. Whole house water softener. Ready for your special touches. Gated. Tennis court.
Payment Calculator
- Principal & Interest -
- Property Tax $
- Home Insurance $
- HOA Fees $
- Monthly -
For a Fast & FREE Mortgage Pre-Approval Apply Now
Apply Now
 Apply Now
Apply NowFeatures
Building and Construction
- Covered Spaces: 0.00
- Exterior Features: Courtyard, Outdoor Grill, Outdoor Kitchen, Outdoor Shower, Sliding Doors, Tennis Court(s)
- Fencing: Chain Link
- Flooring: Tile, Wood
- Living Area: 2669.00
- Other Structures: Cabana
- Roof: Metal
Garage and Parking
- Garage Spaces: 2.00
- Open Parking Spaces: 0.00
- Parking Features: Driveway
Eco-Communities
- Pool Features: In Ground, Screen Enclosure
- Water Source: Public
Utilities
- Carport Spaces: 0.00
- Cooling: Central Air
- Heating: Central, Electric
- Pets Allowed: Yes
- Sewer: Public Sewer
- Utilities: Cable Available, Electricity Available, Natural Gas Available, Phone Available
Amenities
- Association Amenities: Security, Tennis Court(s)
Finance and Tax Information
- Home Owners Association Fee Includes: Common Area Taxes, Recreational Facilities, Security
- Home Owners Association Fee: 164.00
- Insurance Expense: 0.00
- Net Operating Income: 0.00
- Other Expense: 0.00
- Tax Year: 2024
Other Features
- Appliances: Cooktop, Dishwasher, Disposal, Gas Water Heater, Microwave, Range, Refrigerator, Water Purifier
- Association Name: ROSEWOOD HOA
- Country: US
- Furnished: Unfurnished
- Interior Features: Crown Molding, High Ceilings, Split Bedroom, Walk-In Closet(s), Wet Bar
- Legal Description: ROSEWOOD COURT SUB LOT 33 PBI 14-15
- Levels: One
- Area Major: 32966 - Vero Beach
- Occupant Type: Owner
- Parcel Number: 33-39-04-00027-0000-00033.0
- Possession: Close Of Escrow
- View: Pool
- Views: 68
- Zoning Code: RS-2
Nearby Subdivisions
Arcadia Subdivision - Phase 2
Bella Rosa
Bella Rosa East
Berkley Square
Bridgehampton
Cambridge Park Second Replat
Cherrywood Estates
Eucalyptus Place Sub
Falcon Trace
Falls At Grand Harbor
Glendale Lakes Sub
Greenbrier Sub Unit No 2 Irf
Hampton Park
Hampton Park Pd Phase 1
Harmony Reserve P.d. - Phase 3
Harmony Reserve Pd - Ph 3
Harmony Reserve Pd Ph 1b
Harmony Reserve Pd Ph 2
Harmony Reserve Pd Phase 2
Healthland Subdivision
Idlewild Sub No 2
Indian River Farms
Indian River Farms Co Sub
Indian River Farms Compan
Kingswood Estates Subdivision
Magnolia Estates
Oak Chase Subdivision Phase Ii
Oaks Of Vero Pd Ph 2
Paradise Park Unit 1
Paradise Park Unit No 1
Paradise Park Unit No 2
Pointe West Central Village
Pointe West Central Village Ph
Pointe West East Village
Pointe West East Village Phase
Pointe West East Village, Phas
Pointe West North Village
Pointe West South Village
Pointe West South Village Phas
Rosewood Court Subdivision
The Sanctuary
Timberlake Subdivision
Treasure Trails
Verona Trace
Verona Trace Sub & The Villas
Walker's Glen - Unit 1
Walker's Glen Unit 2
Walker's Glen West Unit 1 Sub
Walker's Glenn
Woodfield
Woodfield Pd Phase 1
Woodfield Pd Phase 2
Woodfield Pd Phase 3

- Lumi Bianconi
- Tropic Shores Realty
- Mobile: 352.263.5572
- Mobile: 352.263.5572
- lumibianconirealtor@gmail.com





































