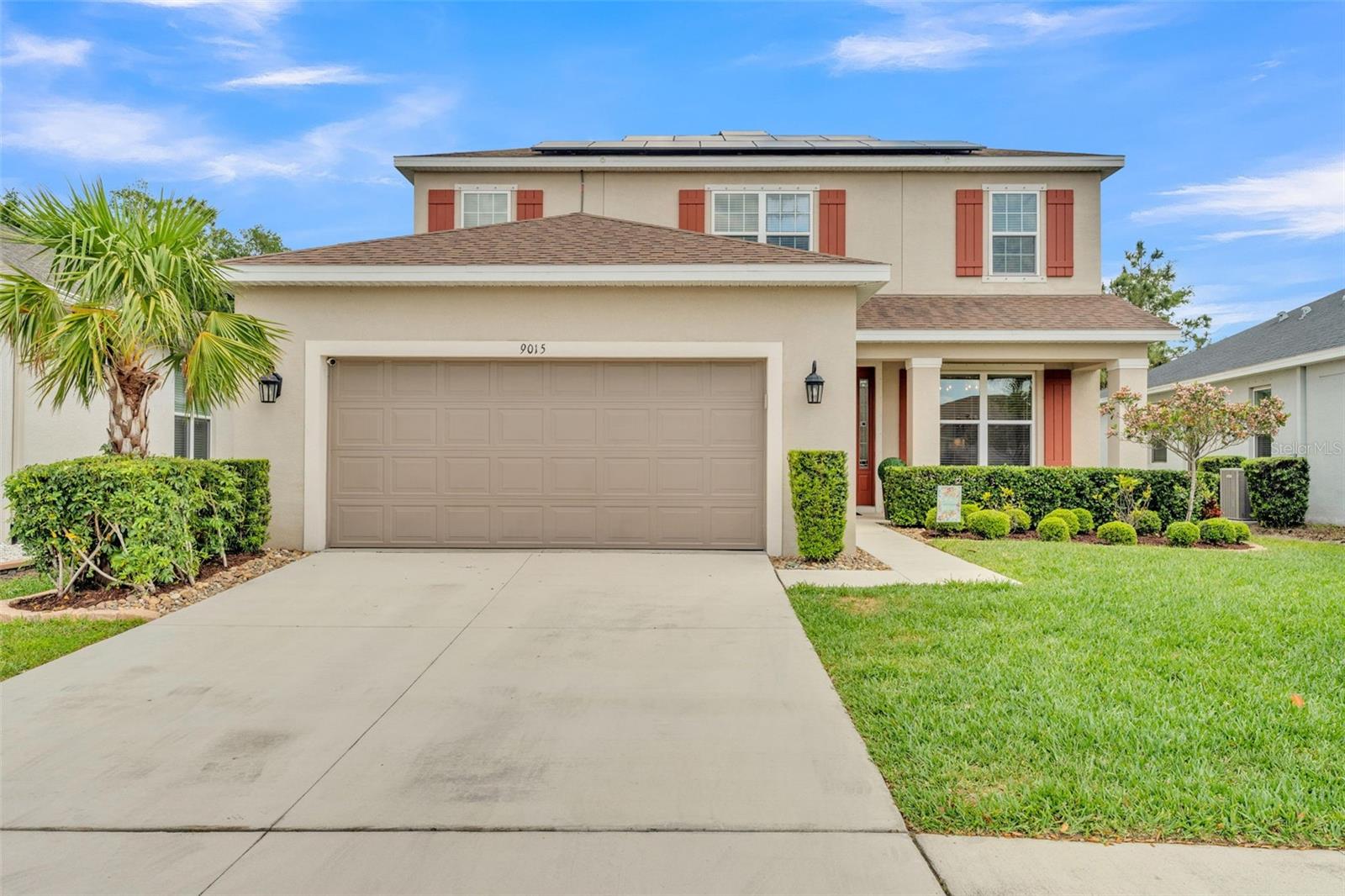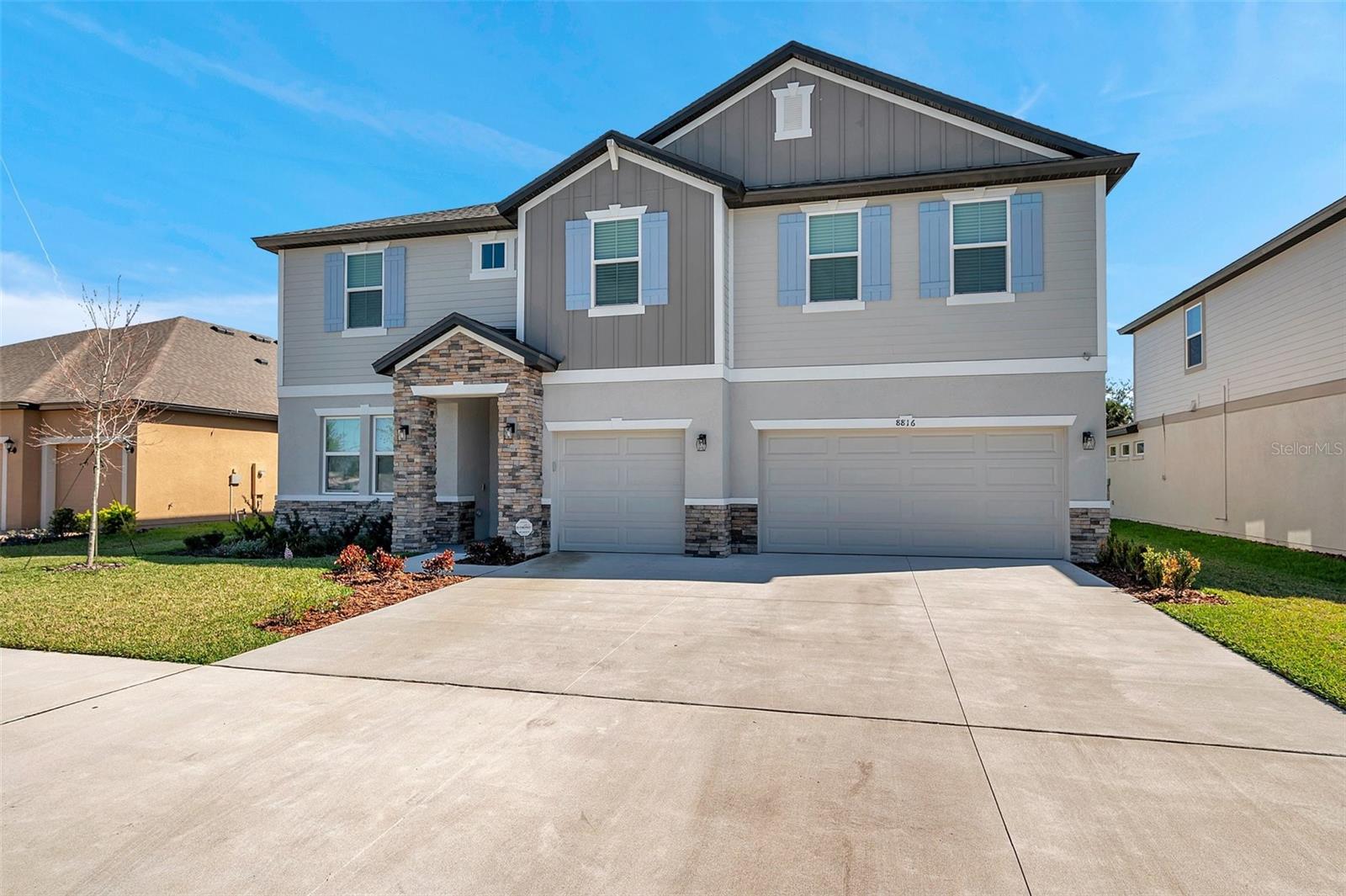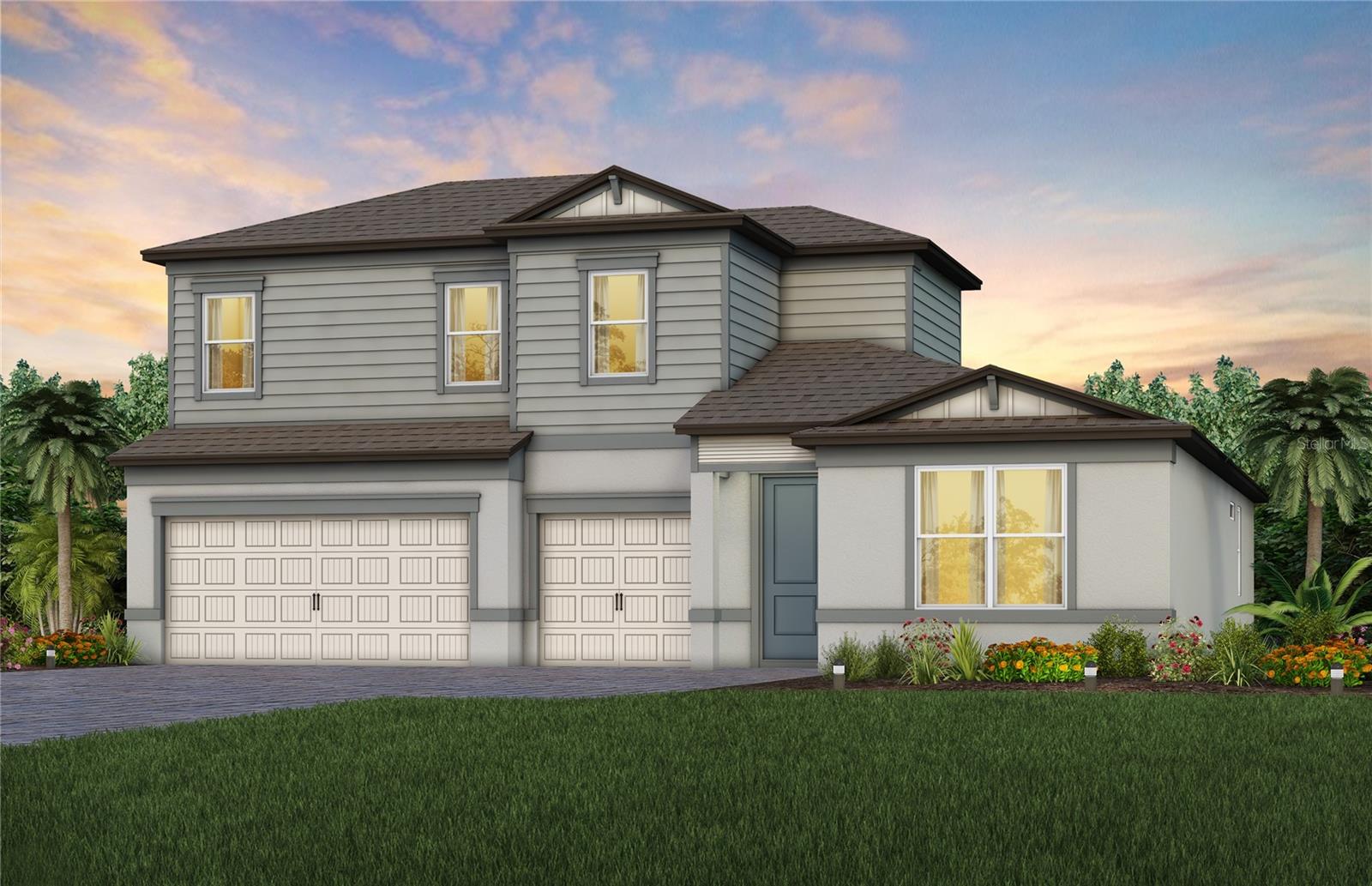13728 Evergreen Valley Drive, RIVERVIEW, FL 33578
Property Photos
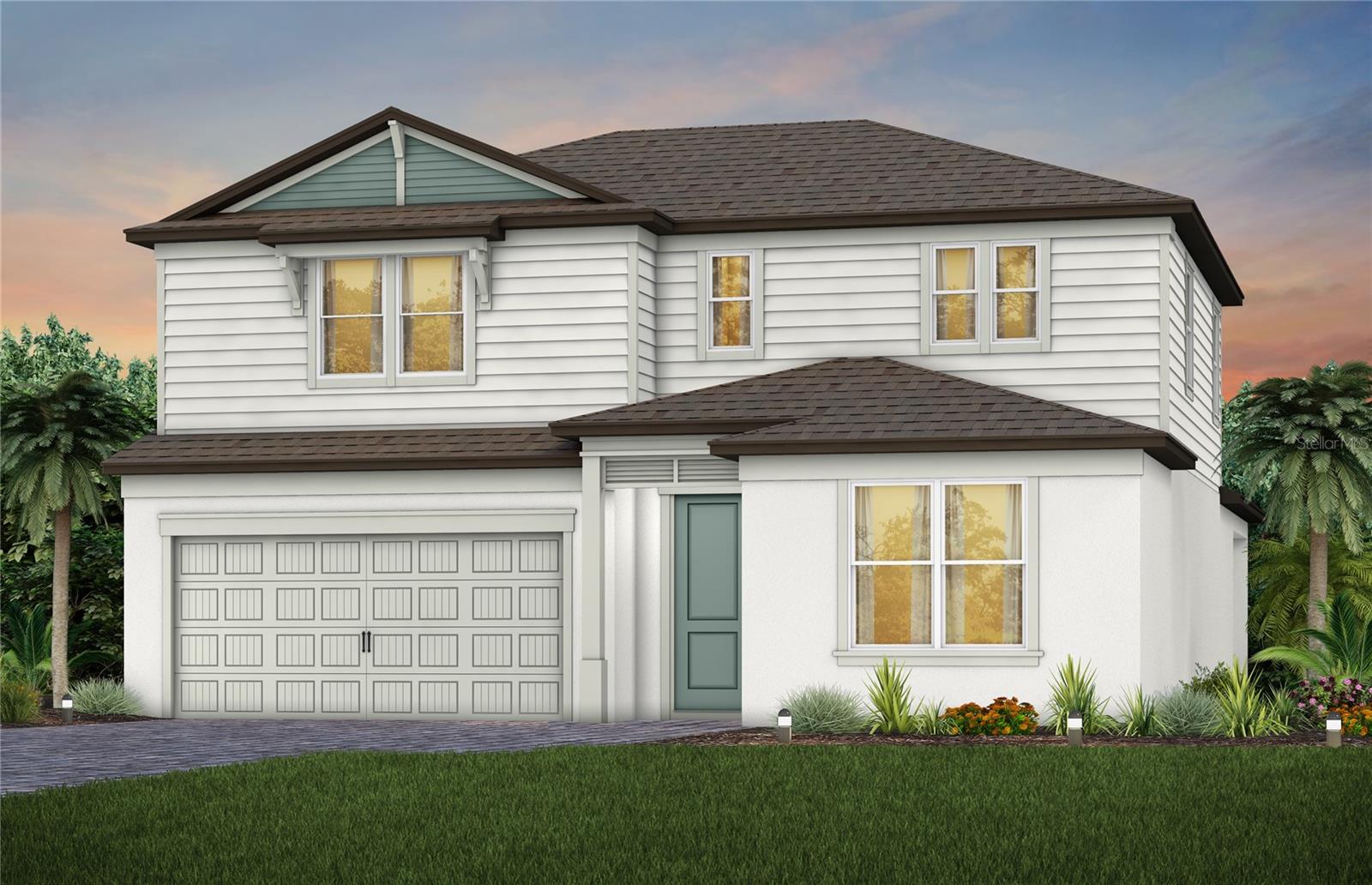
Would you like to sell your home before you purchase this one?
Priced at Only: $561,880
For more Information Call:
Address: 13728 Evergreen Valley Drive, RIVERVIEW, FL 33578
Property Location and Similar Properties
- MLS#: TB8309821 ( Residential )
- Street Address: 13728 Evergreen Valley Drive
- Viewed: 66
- Price: $561,880
- Price sqft: $167
- Waterfront: No
- Year Built: 2024
- Bldg sqft: 3363
- Bedrooms: 4
- Total Baths: 3
- Full Baths: 2
- 1/2 Baths: 1
- Garage / Parking Spaces: 2
- Days On Market: 261
- Additional Information
- Geolocation: 27.7808 / -82.3487
- County: HILLSBOROUGH
- City: RIVERVIEW
- Zipcode: 33578
- Subdivision: Spencer Glen
- Elementary School: Doby
- Middle School: Eisenhower
- High School: East Bay
- Provided by: PULTE REALTY OF WEST FLORIDA LLC

- DMCA Notice
-
DescriptionUnder Construction. Pulte Homes is Now Selling in Spencer Glen! Enjoy all the benefits of a new construction home in this highly amenitized community, ideally located in Riverview. This new community will feature a resort style pool with an open cabana, a clubhouse, a fitness center, pickleball courts, playground and much more! With its prime location within one mile from the I 75/Big Bend interchange and HWY 301, Spencer Glen provides easy access to commuting corridors, entertainment, and shopping. Featuring the perfectly planned Ruby home design with an open concept layout, this home has all the upgraded finishes you've been looking for. The gourmet kitchen showcases a large center island with stylish burlap accent cabinets and a large single bowl sink, white cabinets, 3cm quartz countertops, an oversized pantry, and Whirlpool stainless steel appliances microwave, dishwasher and range. The bathrooms have white cabinets, quartz countertops, a super walk in shower, and dual sinks in the Owner's bath. Luxury vinyl plank flooring is in the main living areas, 12 x 24 floor tile is in the baths and laundry room, and stain resistant carpet is in the bedrooms and loft. This home makes great use of space with a 1st floor Owners suite, a 5th bedroom upgrade, an oversized loft, walk in closets, a convenient laundry room, storage under the stairs, and a covered lanai. Additional upgrades include 8 interior doors, 4 LED downlights, and a floor outlet in the gathering room and a Smart Home technology package with a video doorbell.
Payment Calculator
- Principal & Interest -
- Property Tax $
- Home Insurance $
- HOA Fees $
- Monthly -
For a Fast & FREE Mortgage Pre-Approval Apply Now
Apply Now
 Apply Now
Apply NowFeatures
Building and Construction
- Builder Model: RUBY
- Builder Name: PULTE HOME COMPANY, LLC
- Covered Spaces: 0.00
- Exterior Features: Sidewalk, Sliding Doors
- Flooring: Carpet, Luxury Vinyl, Tile
- Living Area: 2883.00
- Roof: Shingle
Property Information
- Property Condition: Under Construction
School Information
- High School: East Bay-HB
- Middle School: Eisenhower-HB
- School Elementary: Doby Elementary-HB
Garage and Parking
- Garage Spaces: 2.00
- Open Parking Spaces: 0.00
Eco-Communities
- Water Source: Public
Utilities
- Carport Spaces: 0.00
- Cooling: Central Air
- Heating: Central, Electric
- Pets Allowed: Number Limit, Yes
- Sewer: Public Sewer
- Utilities: Cable Available, Electricity Connected, Natural Gas Connected, Sewer Connected, Sprinkler Meter, Water Connected
Finance and Tax Information
- Home Owners Association Fee: 52.05
- Insurance Expense: 0.00
- Net Operating Income: 0.00
- Other Expense: 0.00
- Tax Year: 2023
Other Features
- Appliances: Dishwasher, Disposal, Microwave, Range, Refrigerator
- Association Name: HomeRiver Group/ Patrick Dooley
- Association Phone: 8139934000-134
- Country: US
- Interior Features: In Wall Pest System, Kitchen/Family Room Combo, Open Floorplan, Primary Bedroom Main Floor, Thermostat, Tray Ceiling(s), Walk-In Closet(s)
- Legal Description: SPENCER GLEN NORTH LOT 216
- Levels: Two
- Area Major: 33578 - Riverview
- Occupant Type: Vacant
- Parcel Number: U-18-31-20-D5K-000000-00216.0
- Views: 66
- Zoning Code: PD
Similar Properties
Nearby Subdivisions
Alafia River Country Meadows M
Ashley Oaks
Avelar Creek North
Avelar Creek South
Balmboyette Area
Bloomingdale Hills Sec A U
Bloomingdale Hills Sec C U
Bloomingdale Hills Section B
Bloomingdale Hills Section B U
Bloomingdale Ridge
Brandwood Sub
Bridges
Brussels Boy Ph I & Ii
Brussels Boy Ph Iii Iv
Eagle Watch
Fern Hill Ph 1a
Fern Hill Ph 2
Fern Hill Phase 1a
Hancock Sub
Happy Acres Sub 1 S
Ivy Estates
Key West Landings Lot 13
Lake Fantasia Platted Sub
Lake St Charles
Lake St Charles Un 13 14
Lake St Charles Un 13 & 14
Lake St Charles Unit 1
Lake St Charles Unit 10
Lake St Charles Unit 12
Lake St Charles Unit 3
Magnolia Creek
Magnolia Creek Phase 2
Magnolia Park Central Ph A
Magnolia Park Northeast F
Magnolia Park Northeast Prcl
Magnolia Park Northeast Reside
Magnolia Park Southeast B
Magnolia Park Southeast C2
Magnolia Park Southeast D
Magnolia Park Southwest G
Mariposa Ph 1
Mariposa Ph 2a 2b
Mariposa Ph 2a & 2b
Mays Greenglades 1st Add
Medford Lakes Ph 1
Medford Lakes Ph 2b
Not In Hernando
Not On List
Oak Creek
Oak Creek Prcl 1b
Oak Creek Prcl 4
Oak Creek Prcl Hh
Park Creek Ph 1a
Park Creek Ph 2b
Park Creek Ph 3b2 3c
Park Creek Ph 4b
Parkway Center Single Family P
Pavilion (waterford Ph I)
Pavilion Ph 3
Pavilion Waterford Ph I
Providence Oaks
Providence Reserve
Quintessa Sub
Random Oaks Ph 02 Un
Random Oaks Ph 2
Random Oaks Ph I
River Pointe Sub
Riverleaf At Bloomingdale
Riverside Bluffs
Riverview Crest
Riverview Crest Unit 2
Riverview Meadows Ph 2
Sanctuary At Oak Creek
Sand Ridge Estates
South Creek
South Crk Ph 2a 2b 2c
South Crk Ph 2a 2b & 2c
South Pointe Ph 1a 1b
South Pointe Ph 2a 2b
South Pointe Ph 3a 3b
South Pointe Ph 6
South Pointe Ph 9
South Pointe Phase 3a
Southcreek
Spencer Glen
Spencer Glen North
Spencer Glen South
Subdivision Of The E 2804 Ft O
Summerview Oaks Sub
Symmes Grove Sub
Tamiami Townsite Rev
Timber Creek
Timbercreek Ph 1
Timbercreek Ph 2c
Twin Creeks
Twin Creeks Ph 1 2
Twin Creeks Ph 1 & 2
Unplatted
Ventana Grvs Ph 1
Villages Of Lake St Charles Ph
Waterstone Lakes Ph 2
Watson Glen
Watson Glen Ph 1
Watson Glen Ph 2
Wilson Manor
Winthrop Village Ph 2fb
Winthrop Village Ph One-b
Winthrop Village Ph Oneb
Winthrop Village Ph Two-b
Winthrop Village Ph Twoa
Winthrop Village Ph Twob
Winthrop Village Ph Twod
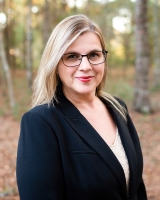
- Lumi Bianconi
- Tropic Shores Realty
- Mobile: 352.263.5572
- Mobile: 352.263.5572
- lumibianconirealtor@gmail.com





























