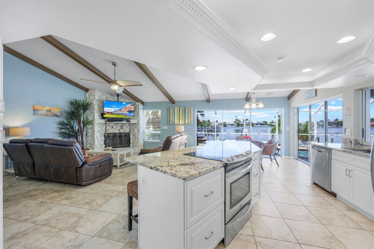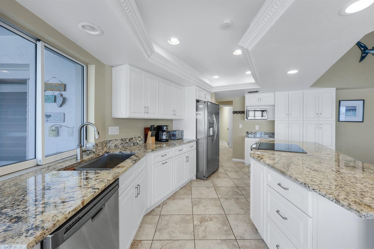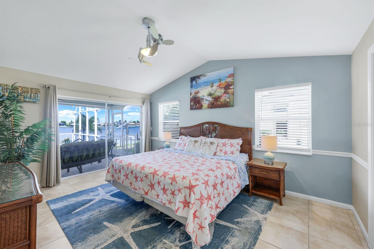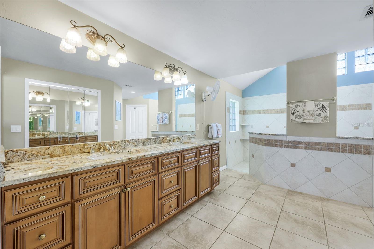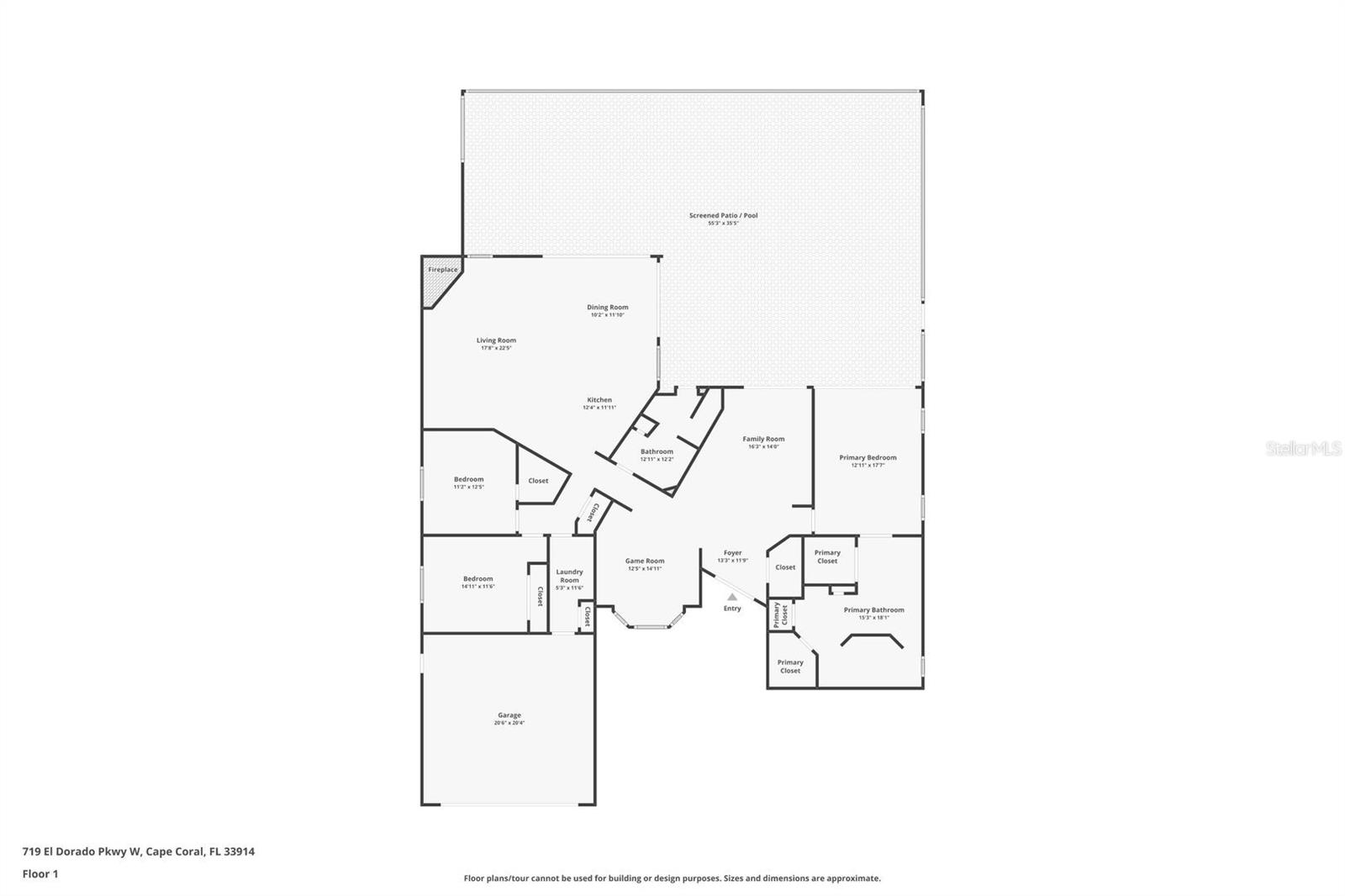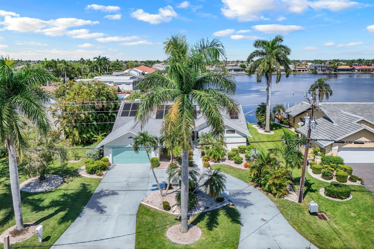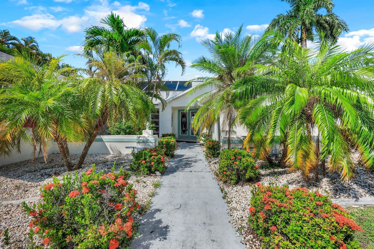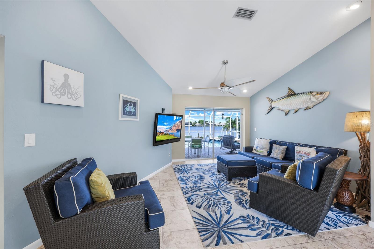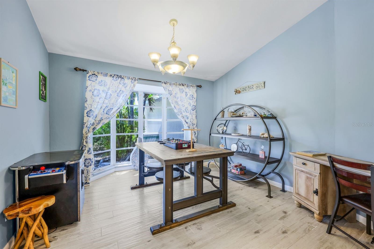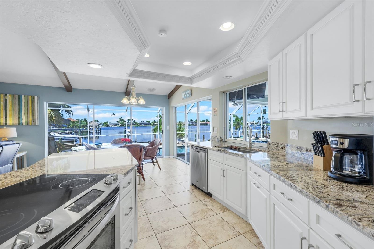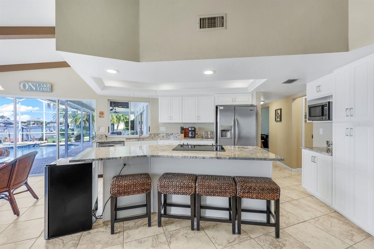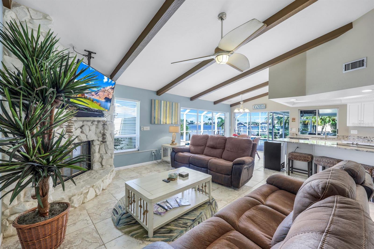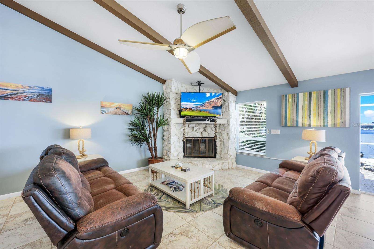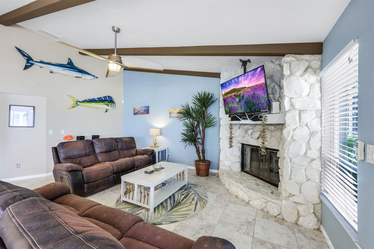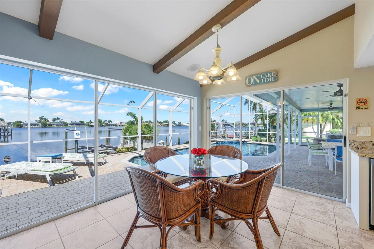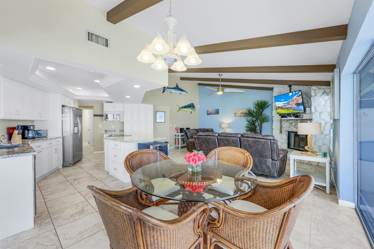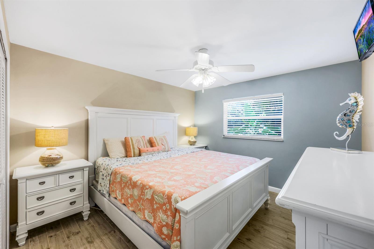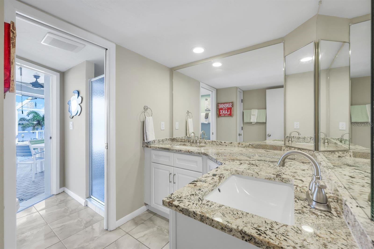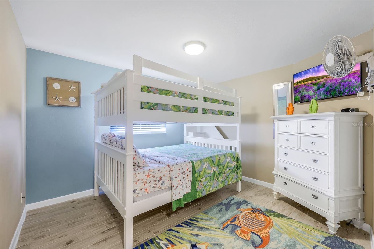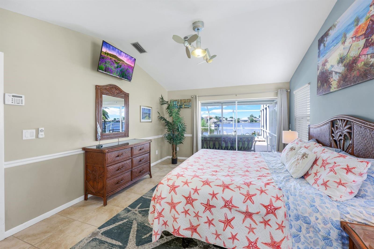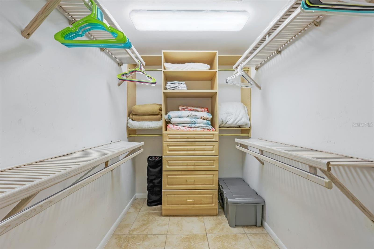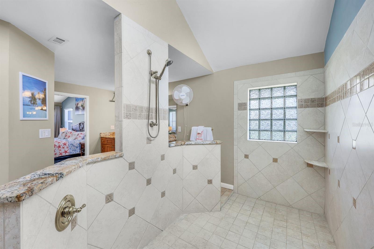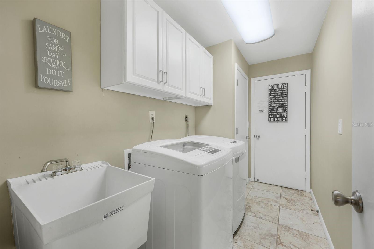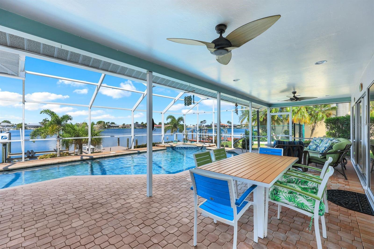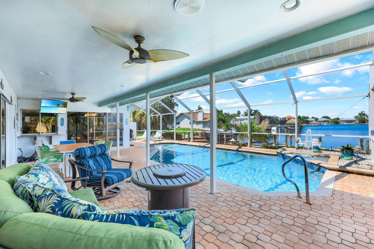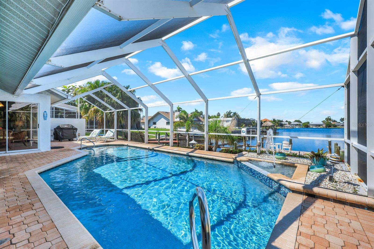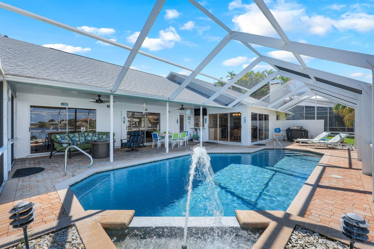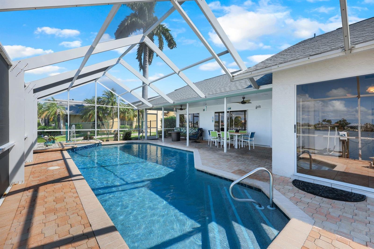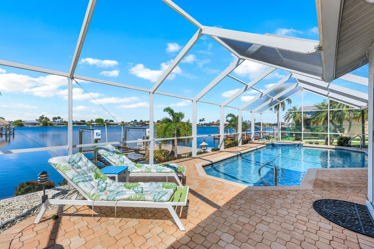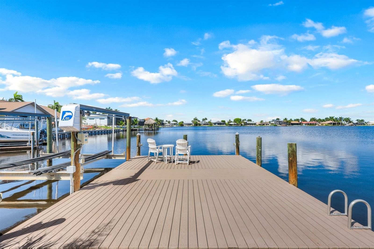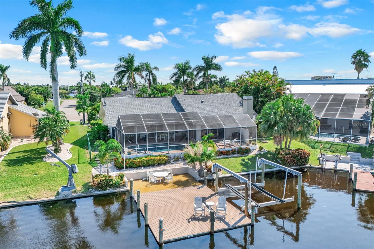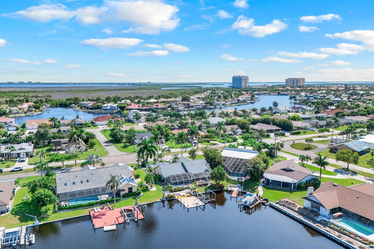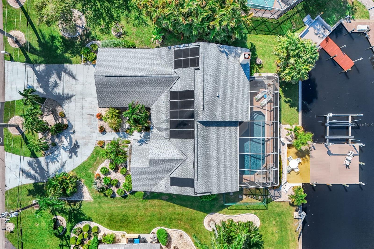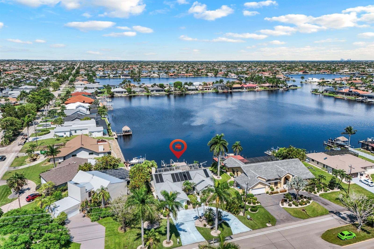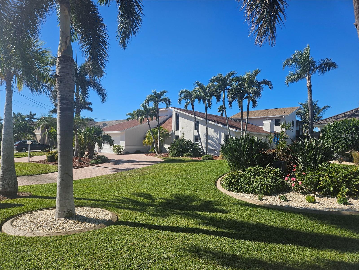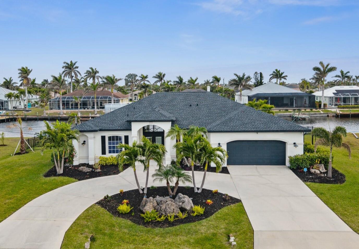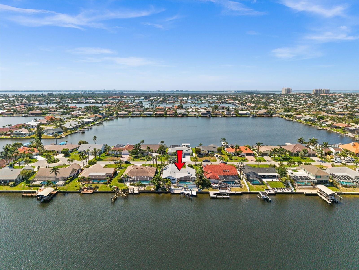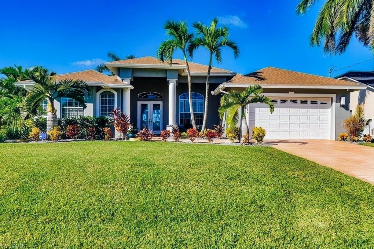719 El Dorado Parkway W, CAPE CORAL, FL 33914
Property Photos
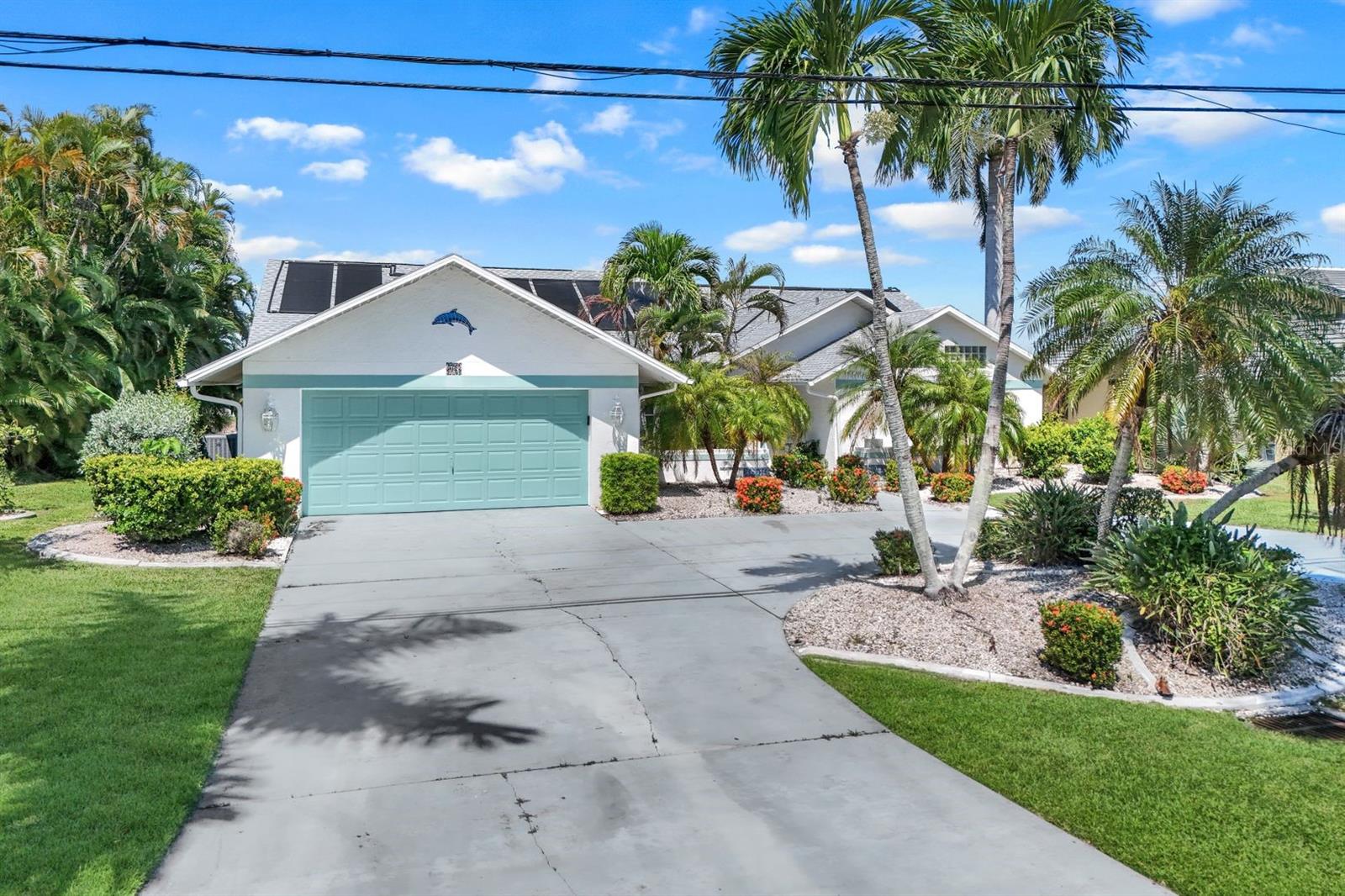
Would you like to sell your home before you purchase this one?
Priced at Only: $910,000
For more Information Call:
Address: 719 El Dorado Parkway W, CAPE CORAL, FL 33914
Property Location and Similar Properties
- MLS#: TB8306913 ( Residential )
- Street Address: 719 El Dorado Parkway W
- Viewed: 15
- Price: $910,000
- Price sqft: $414
- Waterfront: No
- Year Built: 1987
- Bldg sqft: 2196
- Bedrooms: 3
- Total Baths: 2
- Full Baths: 2
- Garage / Parking Spaces: 2
- Days On Market: 255
- Additional Information
- Geolocation: 26.5495 / -81.9898
- County: LEE
- City: CAPE CORAL
- Zipcode: 33914
- Subdivision: Cape Coral
- Provided by: MILOFF AUBUCHON REALTY GROUP
- Contact: Tiffany Packard
- 239-542-1075

- DMCA Notice
-
DescriptionDiscover Your Gulf Access Dream Home on Lake Britannia of the Desirable 8 Lakes Neighborhood. Have you been looking for and updated pool home that combines BIG water views and quick boating access? Look no further as this stunning 3 bedroom home offers the perfect blend of style, comfort, and convenience. With gulf access and a new shingle roof (2022), this property features a 2 car garage, circular driveway, and fresh, tropical landscaping accented by gravel transitions. Enjoy year round outdoor living with a solar and electric heated pool, complete with a relaxing water feature and a spacious pavered pool deck. The large screened in lanai provides plenty of room to lounge, dine, and BBQ. For boating enthusiasts, the oversized composite dock features captain's walk and boat lift operated by a wireless remote, ready for all your water adventures. Bridge height is 8.75 feet at high tide and it take approximately 15 minutes to reach open water at idle speed through the picturesque Rose Garden. Best of all, flood insurance is not required thanks to the propertys recent LOMA (Letter of Map Amendment) status. Inside, youll be greeted by vaulted ceilings and breathtaking views of the pool and water beyond. The home offers two living areas, one of which features a cozy stacked stone fireplace and wood beam ceiling. An additional flex space can serve as a game room, office, den, or kids' playroom. The kitchen is a chef's delight with granite countertops, soft close cabinets, and stainless steel appliances. The kitchen island is perfect for casual meals, while the pass through window makes it easy to serve guests on the lanai. The primary bedroom offers a large walk in closet with a built in closet system and a spacious en suite bathroom featuring wood toned cabinets, granite countertops, dual sinks, and an expansive walk in shower filled with natural light. New additions include a brand new pool pump (April 2025) and pool cage screws. Additional highlights include a pool bathroom with dual sinks and walk in shower, a fenced dog run, and a laundry room with extra storage and a laundry sink. Whether youre enjoying breakfast from the kitchen table or relaxing on the lanai, you'll often spot manatees, dolphins, and fish right outside. Every day brings new surprises depending on the season and time of day. On perfect weather days, you can open the sliders to seamlessly blend indoor and outdoor living. This is waterfront living at its finestschedule your showing today!
Payment Calculator
- Principal & Interest -
- Property Tax $
- Home Insurance $
- HOA Fees $
- Monthly -
For a Fast & FREE Mortgage Pre-Approval Apply Now
Apply Now
 Apply Now
Apply NowFeatures
Building and Construction
- Covered Spaces: 0.00
- Exterior Features: Dog Run, Lighting, Outdoor Grill, Private Mailbox, Rain Gutters, Sliding Doors
- Flooring: Ceramic Tile, Tile
- Living Area: 2196.00
- Roof: Shingle
Garage and Parking
- Garage Spaces: 2.00
- Open Parking Spaces: 0.00
Eco-Communities
- Pool Features: Deck, Heated, In Ground
- Water Source: Public
Utilities
- Carport Spaces: 0.00
- Cooling: Central Air
- Heating: Central
- Sewer: Public Sewer
- Utilities: BB/HS Internet Available, Cable Available, Cable Connected, Electricity Available, Electricity Connected, Phone Available, Water Available, Water Connected
Finance and Tax Information
- Home Owners Association Fee: 0.00
- Insurance Expense: 0.00
- Net Operating Income: 0.00
- Other Expense: 0.00
- Tax Year: 2023
Other Features
- Appliances: Built-In Oven, Dishwasher, Disposal, Dryer, Electric Water Heater, Microwave, Range, Refrigerator, Washer
- Country: US
- Interior Features: Eat-in Kitchen, Kitchen/Family Room Combo, Living Room/Dining Room Combo, Primary Bedroom Main Floor, Solid Surface Counters, Thermostat, Vaulted Ceiling(s)
- Legal Description: CAPE CORAL UNIT 44 PT 1 BLK 4533 PB 21 PG 114 LOTS 21 + 22
- Levels: One
- Area Major: 33914 - Cape Coral
- Occupant Type: Owner
- Parcel Number: 14-45-23-C4-04533.0210
- Views: 15
- Zoning Code: R1-W
Similar Properties
Nearby Subdivisions
1818 Parkway Condominiums
6 Fairway Condo
Ballynahinch Condo
Baruna Bay Condo
Bayshore Condo
Bellagio Gardens
Belvedere Condominiums
C1
Cape Coral
Cape Coral Sub
Cape Coral Un 70
Cape Gardens Condo
Cape Harbour
Cape Parkway
Cape Regatta Condo
Cape Towne Condo
Capstan Condo
Capstan Ii Condo
Cavendish Square Condo
Chiquita Gardens Condo
Concept Condo
Contemporary Condo
Coral Bayview Condo
Coral Court Condo
Coral Keyes Condo
Courtyards Of Cape Coral South
Danah Court Condo
Danah Way Condo
Daves Court
Dockside Condo Of Cape Coral
Edgewater Condo
Edgewater Of Cape Coral
Garden Patios Of Cape Coral
Harbour Preserve
Hermitage
Kimberly Bay Condo
Kingsdown Condo
Lake Louise Condo
Lavilla Condo
Linderhof Condo
Manatee Cove Condo
Marina South Ii
Meta
Metes And Bounds
Moorings Of Cape Coral Condo P
Nautique Condo
Not Applicable
Palm Breeze
Parkway Place Condo
Parkway Village
Patio Villas Of Cape Coral
Pelican East Condo
Pelican Marina
Pointe Coral Condo
Porto Vista Condo
Rogers Court Condominium
Rose Garden
Rose Garden Villas Condo
Santa Barbara Condo
Schooner Bay
Skyline Manor Condo
Southern Breeze Condo
Southern Palms
Square One Condo
Sunset Pointe
Sunward Condo
Tarpon Estates
Tarpon Gardens
Tarpon Landings
Tuscany Court
Tuscany Villas
Viking Condo
Villa Congress
Villa De Vern Condo
Waters Edge Of Cape Coral Cond

- Lumi Bianconi
- Tropic Shores Realty
- Mobile: 352.263.5572
- Mobile: 352.263.5572
- lumibianconirealtor@gmail.com





