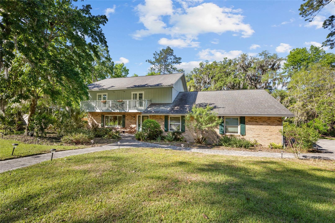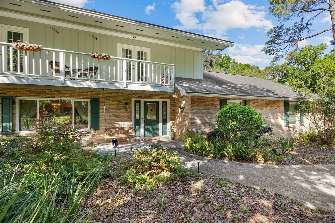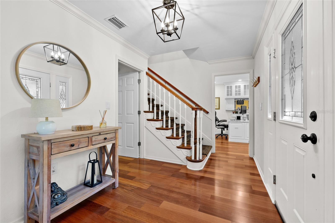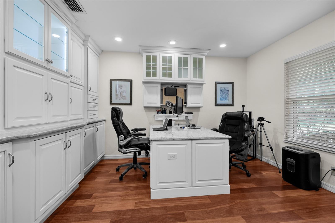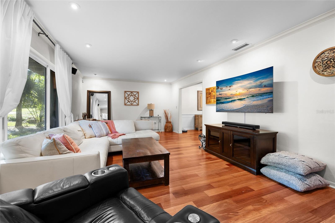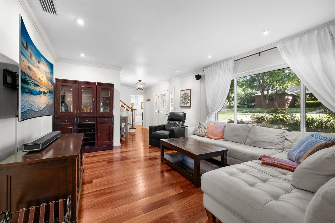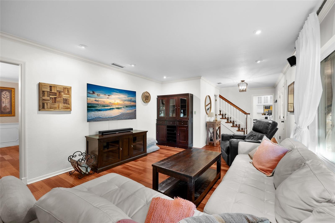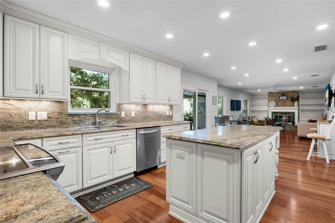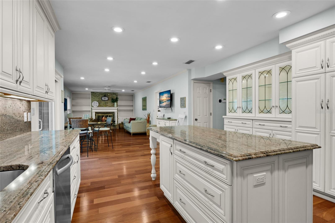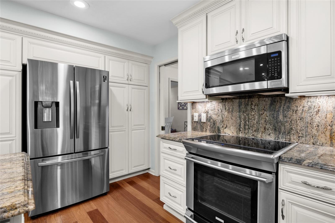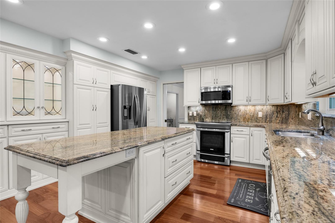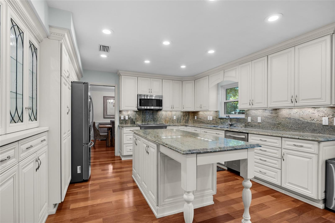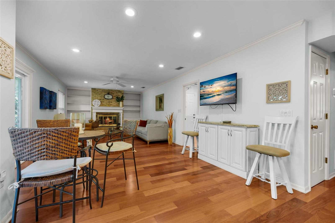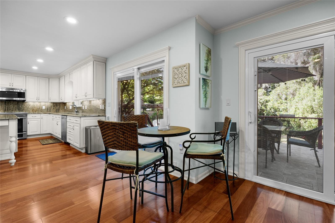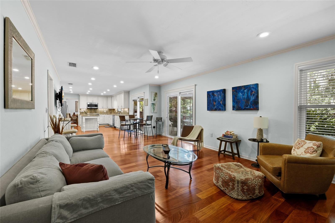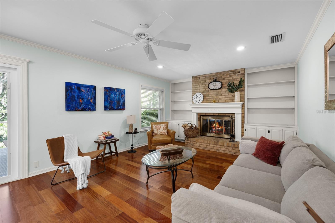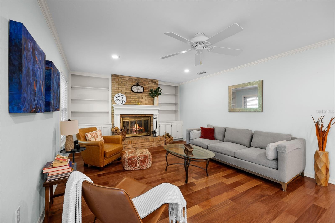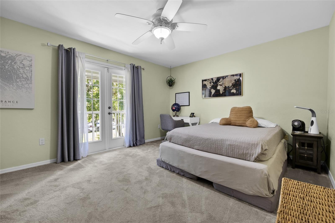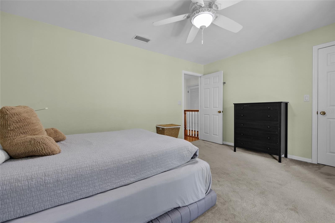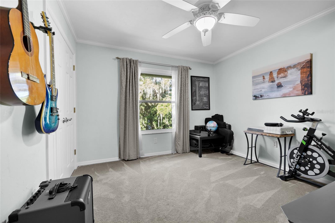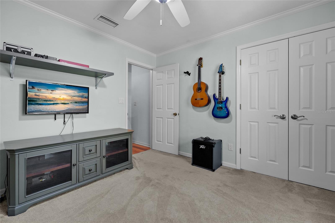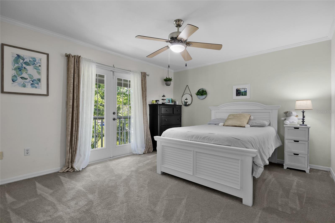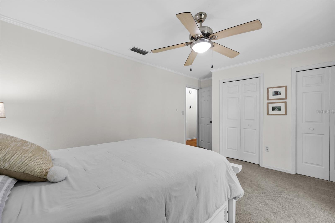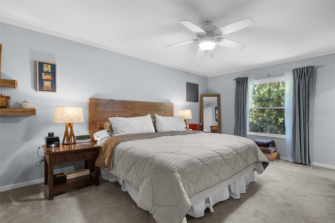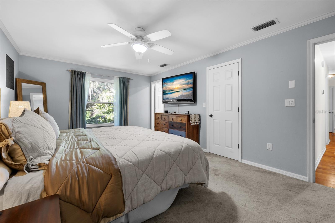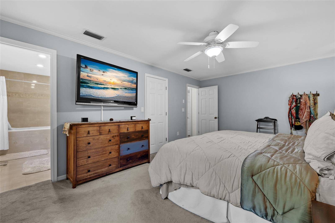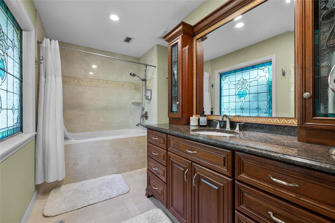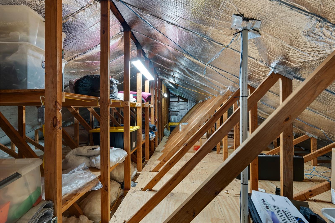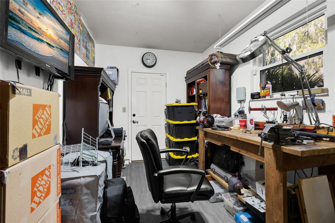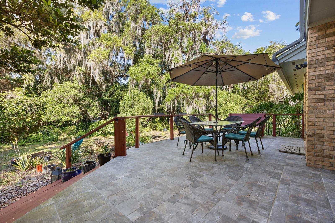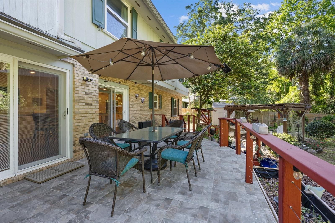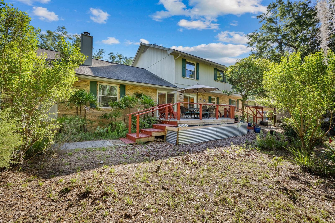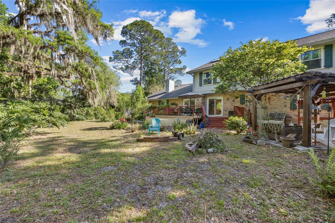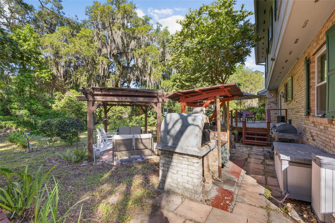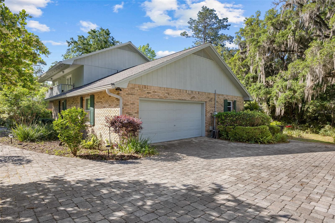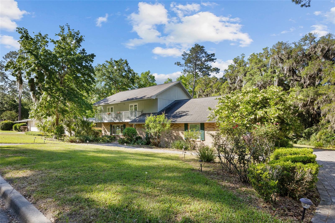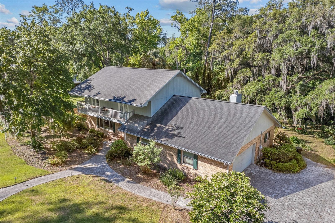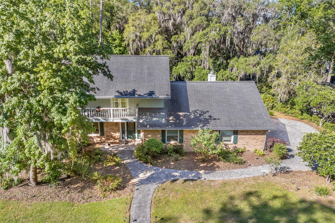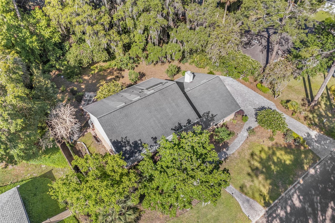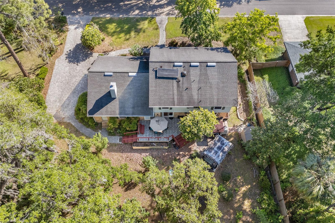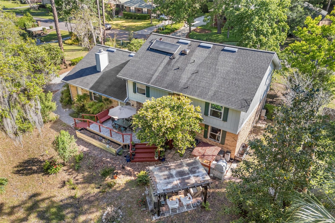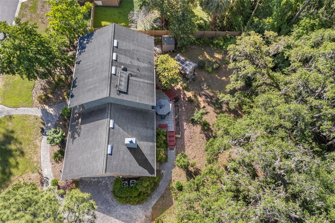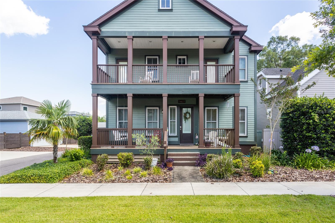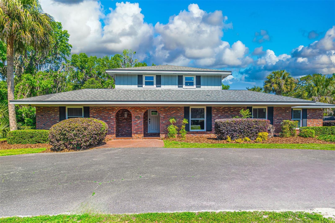5556 37th Lane, GAINESVILLE, FL 32608
Property Photos
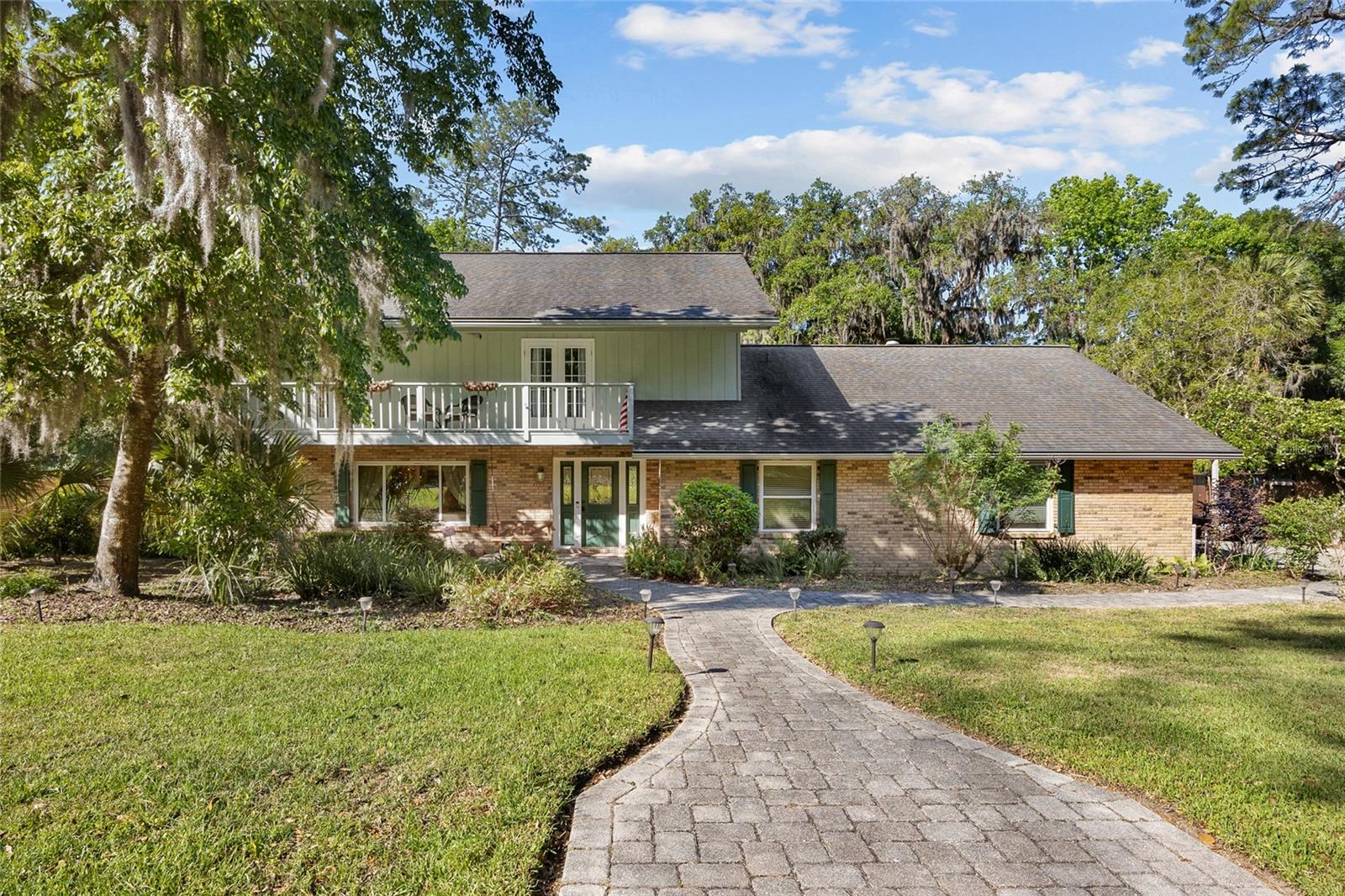
Would you like to sell your home before you purchase this one?
Priced at Only: $560,000
For more Information Call:
Address: 5556 37th Lane, GAINESVILLE, FL 32608
Property Location and Similar Properties
- MLS#: GC529982 ( Single Family )
- Street Address: 5556 37th Lane
- Viewed: 1
- Price: $560,000
- Price sqft: $156
- Waterfront: No
- Year Built: 1983
- Bldg sqft: 3597
- Bedrooms: 4
- Total Baths: 3
- Full Baths: 2
- 1/2 Baths: 1
- Garage / Parking Spaces: 2
- Days On Market: 14
- Additional Information
- Geolocation: 29.5972 / -82.3759
- County: ALACHUA
- City: GAINESVILLE
- Zipcode: 32608
- Subdivision: Country Club West
- Elementary School: Idylwild
- Middle School: Kanapaha
- High School: Gainesville
- Provided by: KELLER WILLIAMS GAINESVILLE REALTY PARTNERS
- Contact: Gabriel Shapiro

- DMCA Notice
-
DescriptionOne or more photos were virtually staged (fire shown in fireplace). Step into a thoughtfully reimagined two story residence where upscale design meets Southern Charm! This beautifully updated 4 bed, 2.5 bath home offers refined living with teak hardwood floors, custom wood cabinetry, and hurricane grade windows that flood the rooms with natural light. The eat in kitchen is both functional and sophisticated, featuring granite countertops, stainless steel appliances, crown molding, large island where kids can do homework while meals are prepared, and sliding glass doors overlooking the spectacular backyard. With two spacious living areas, one with a brick floor to ceiling wood burning fireplace, and an elegant dining room with crown molding and wainscoting, theres room for both everyday comfort and special gatherings. Completing the downstairs is the private study that is enhanced by a granite topped desk and floor to ceiling built ins in the style of the kitchen. Upstairs are the four spacious bedrooms. Two of the guest rooms have French doors leading to the balcony overlooking the front yard. The primary suite includes a walk in closet. Both the primary bath and guest bath are richly appointed with high end detailing, while all of the bedroom closets feature custom built in systems offering easy storage solutions for family members and guests. Outside, enjoy a tranquil backyard retreat complete with an outdoor kitchen, pergola seating area, sun deck, and a variety of fruit and flower trees. Features like attic storage, storage room, laundry room with utility sink, enclosed garage workshop, and electric car charger provide added convenience. Located in Country Club West with a minimal optional HOA fee, the property is within 3 miles of University of Florida, Celebration Pointe, Butler Plaza, I 75, and an abundance of options for shopping and dining. Schedule your private showing and come experience a lifestyle defined by modern elegance and genuine Southern Hospitality!
Payment Calculator
- Principal & Interest -
- Property Tax $
- Home Insurance $
- HOA Fees $
- Monthly -
For a Fast & FREE Mortgage Pre-Approval Apply Now
Apply Now
 Apply Now
Apply NowFeatures
Similar Properties
Nearby Subdivisions
Brighton Park
Brytan
Brytan Ph 1
Country Club Estate Mcintosh G
Country Club Estates
Country Club Manor
Country Club West
Eloise Gardens
Finley Woods
Finley Woods Ph 1a
Finley Woods Ph 1b
Finley Woods Ph 1c
Finley Woods Ph1c
Garison Way Ph 1
Garison Way Ph 2
Grand Preserve At Kanapaha
Greenleaf
Haile Plantation
Hamptons The
Hickory Forest
Hpkatelyn Lane
Hpmatthews Grant
Hpthe Village At Haile
Kenwood
Longleaf
Lugano Ph 2 Pb 34 Pg 93
Lugano Ph 3 Pb 37 Pg 54
Mackey Hudson Tract
Madera Cluster Ph 3
Mentone Cluster Ph 8
Mentone Cluster Ph Iii
Mentone Cluster Ph Iv
Mentone Cluster Phase 1 Repl
Oakmont
Oakmont Ph 1
Oakmont Ph 2 Pb 32 Pg 30
Oakmont Ph 3 Pb 35 Pg 60
Oakmont Ph 4 Pb 36 Pg 83
Oakmont Phase 1
Oaks Preserve
Other
Prairie Bluff
Ricelands
Ricelands Sub
Serenola Estates Amd
The Colony At Kestral Point
Thousand Oaks
Tower24
Valwood
Wilds Plantation
Willow Oak Plantation
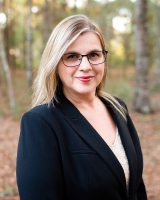
- Lumi Bianconi
- Tropic Shores Realty
- Mobile: 352.263.5572
- Mobile: 352.263.5572
- lumibianconirealtor@gmail.com



