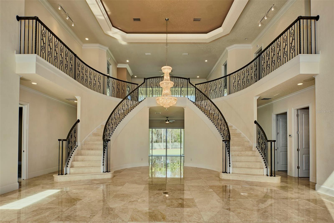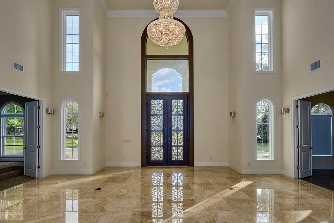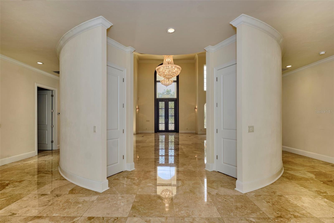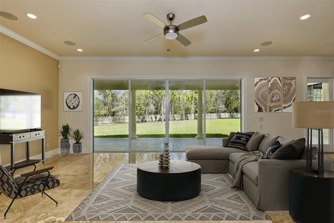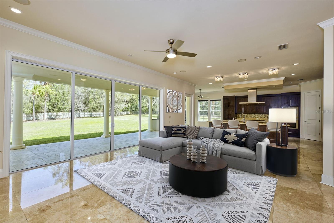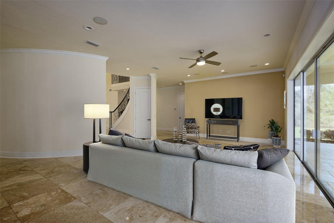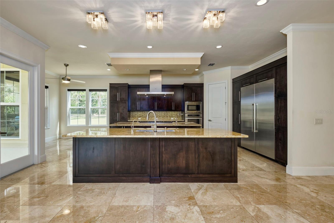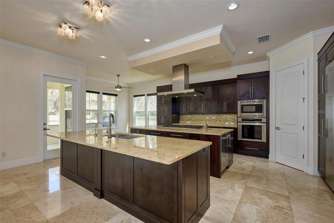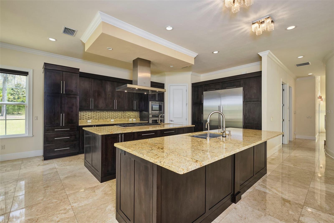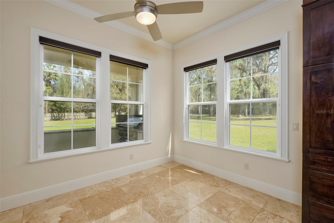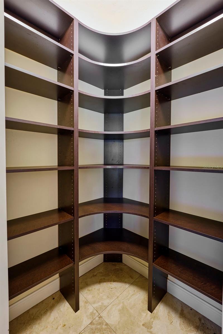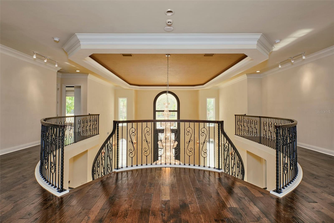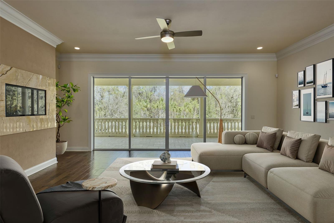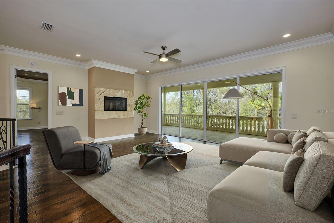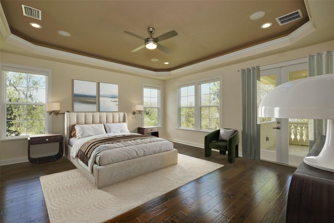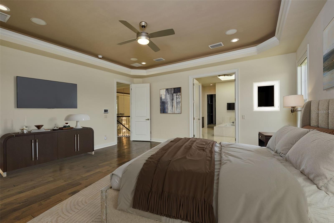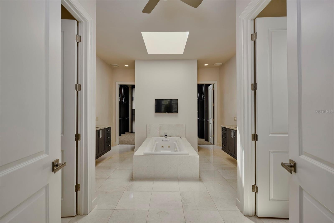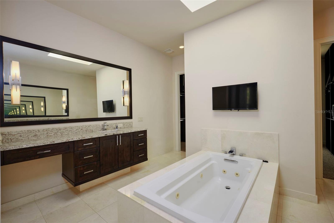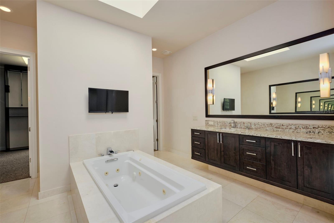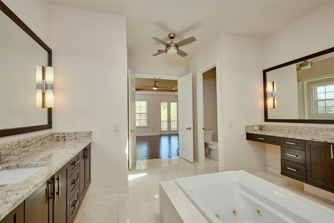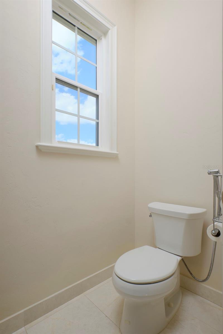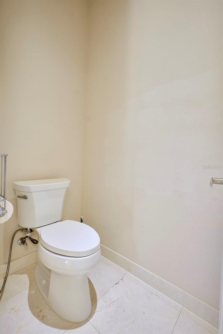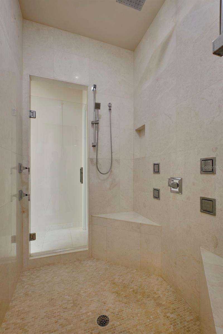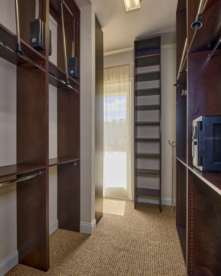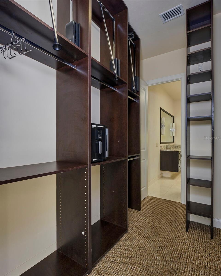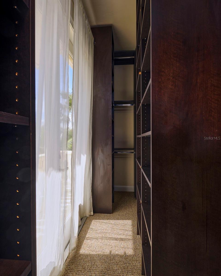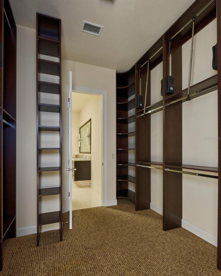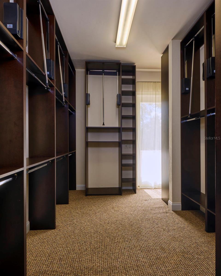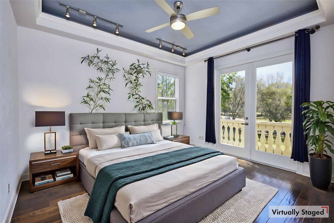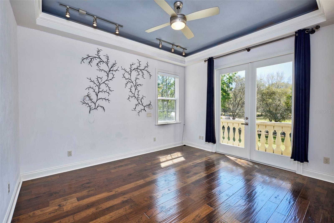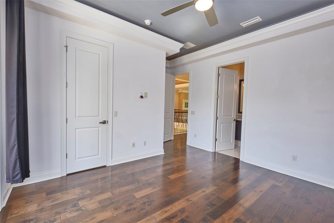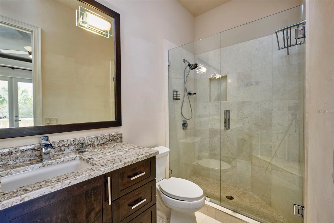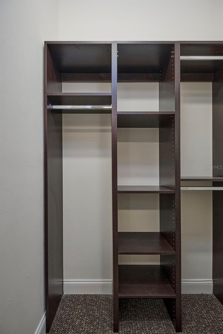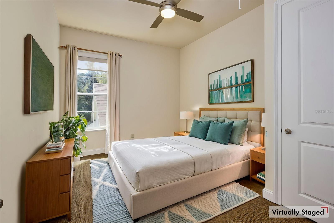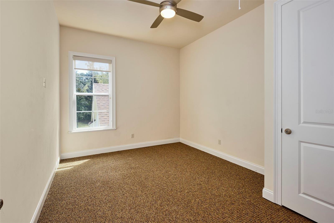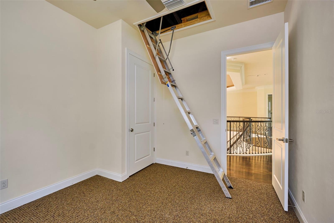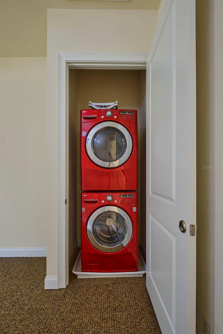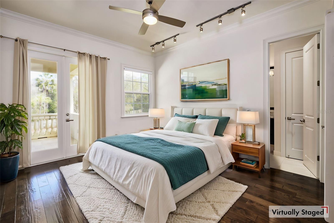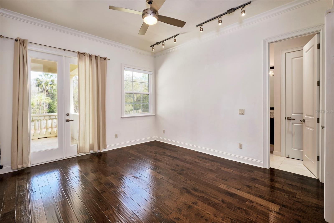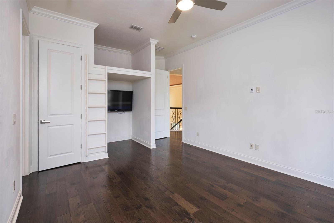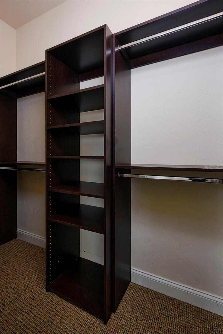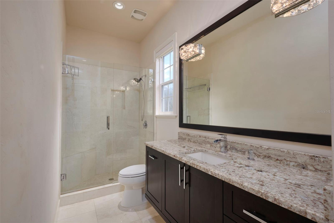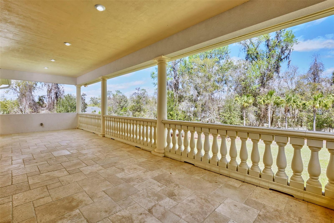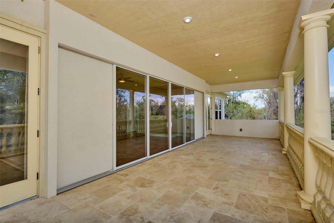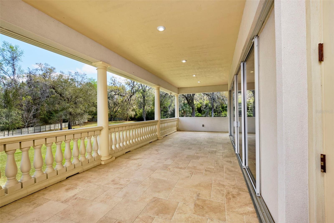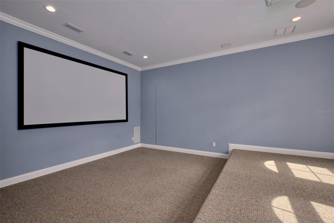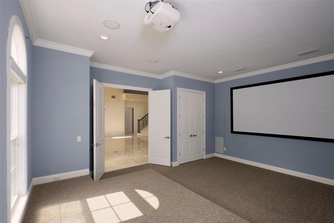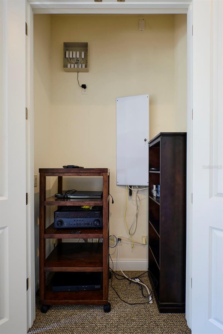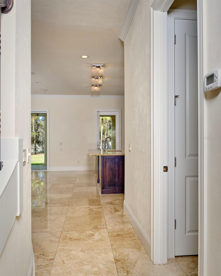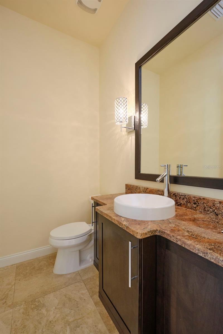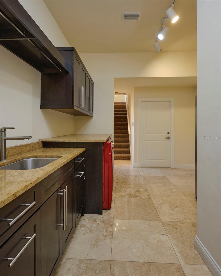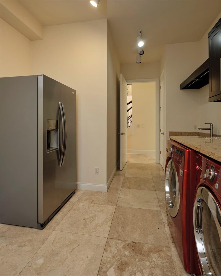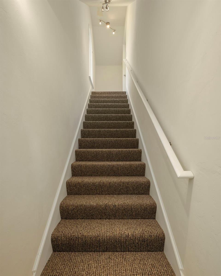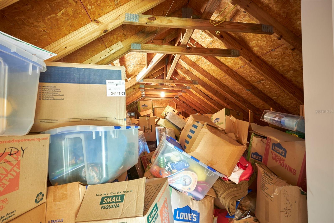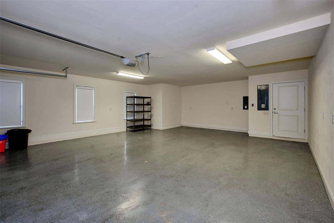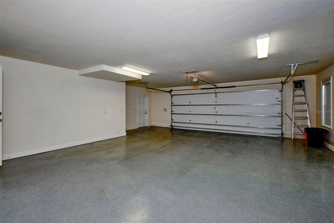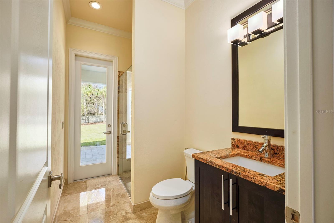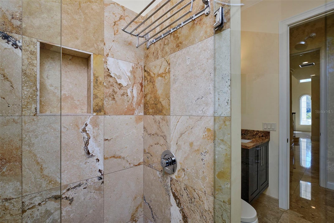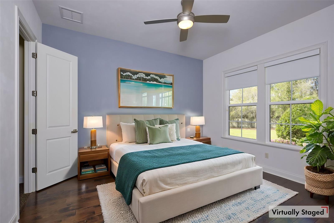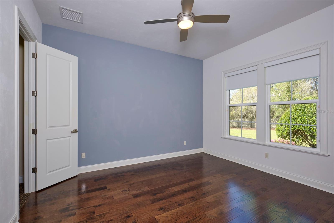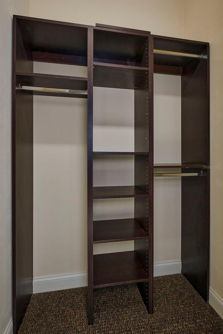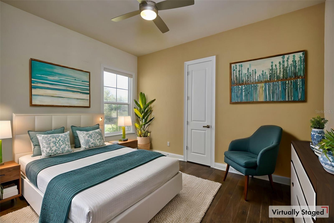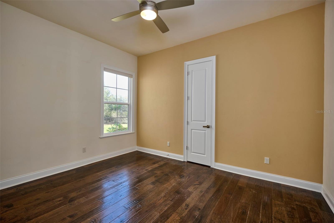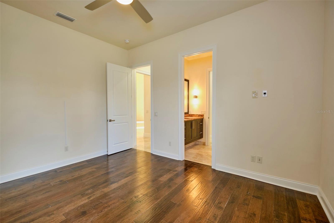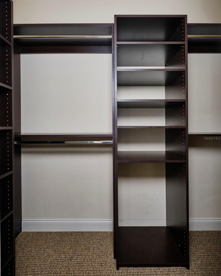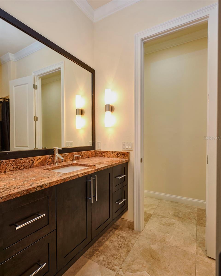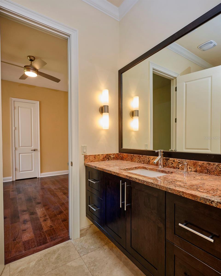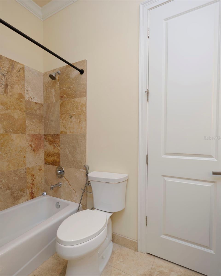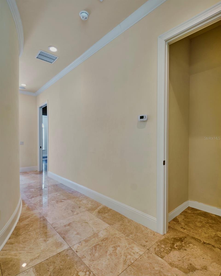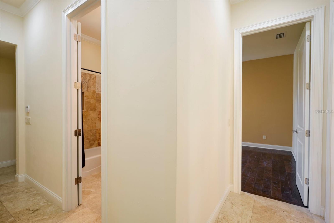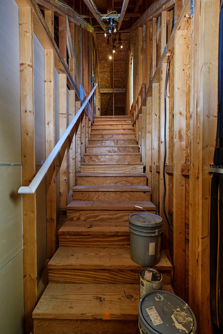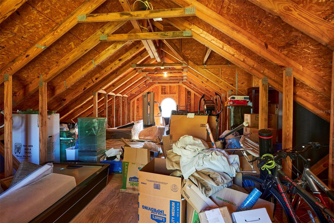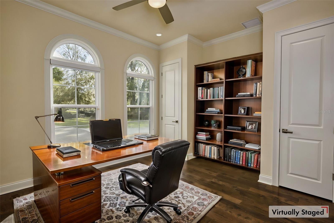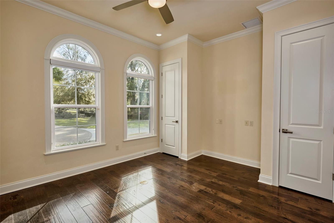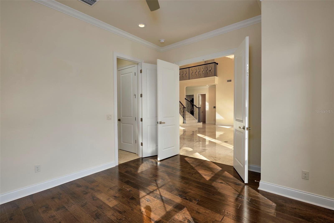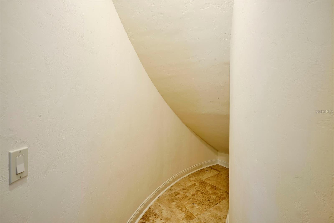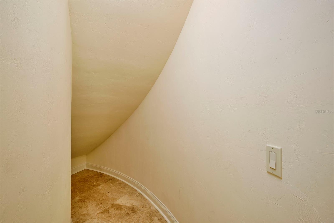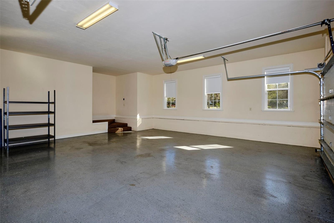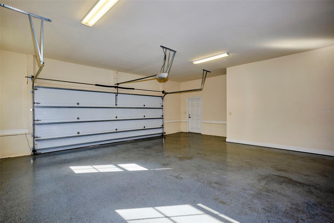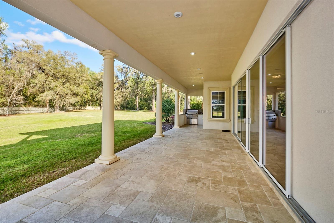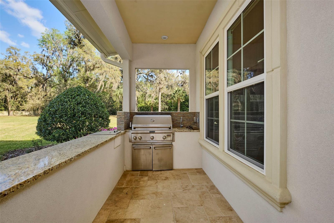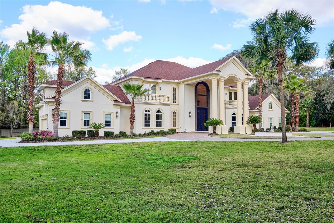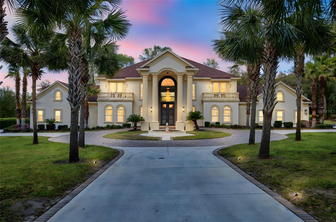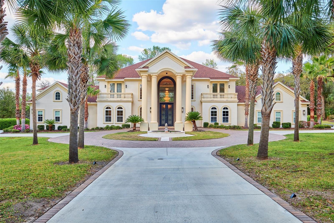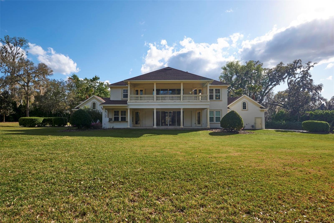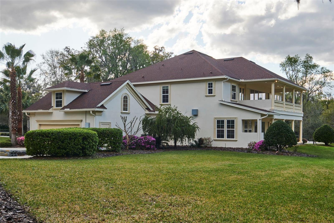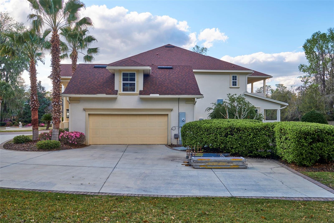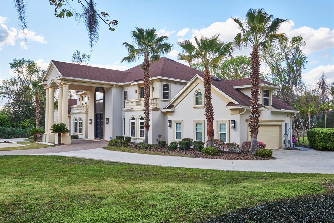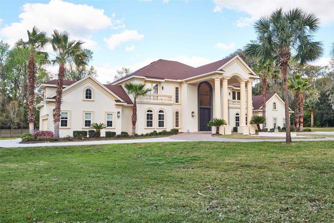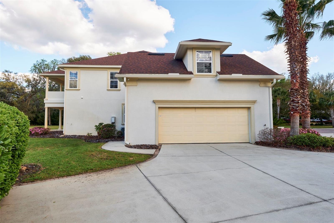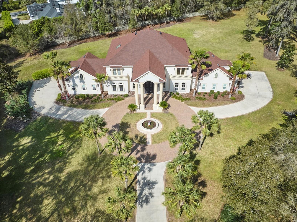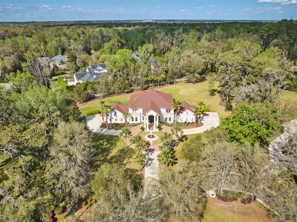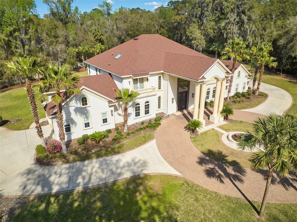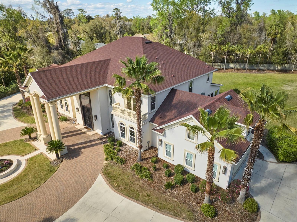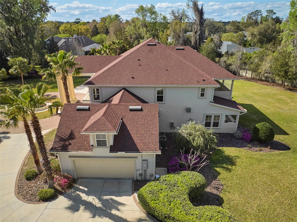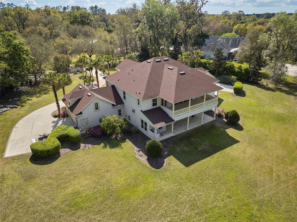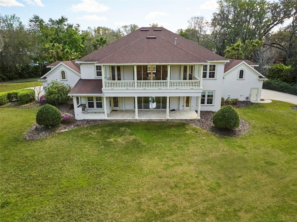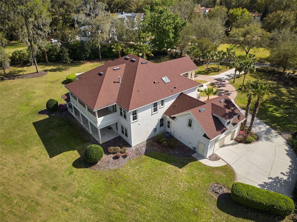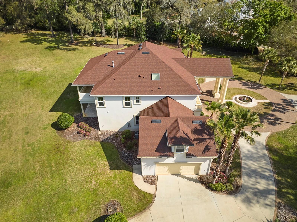8604 31st Avenue, GAINESVILLE, FL 32608
Property Photos
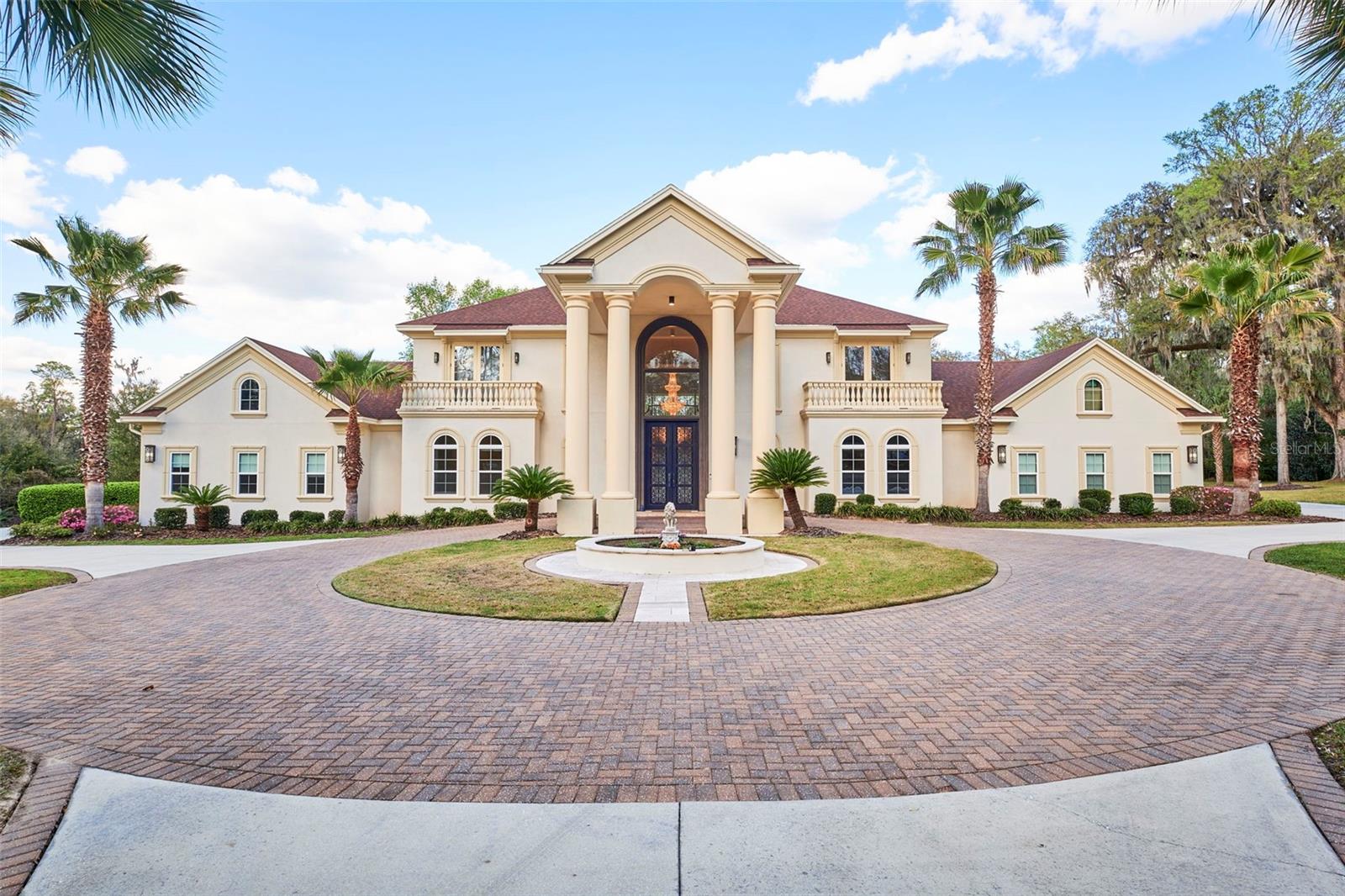
Would you like to sell your home before you purchase this one?
Priced at Only: $2,350,000
For more Information Call:
Address: 8604 31st Avenue, GAINESVILLE, FL 32608
Property Location and Similar Properties
- MLS#: GC528947 ( Single Family )
- Street Address: 8604 31st Avenue
- Viewed:
- Price: $2,350,000
- Price sqft: $270
- Waterfront: No
- Year Built: 2012
- Bldg sqft: 8688
- Bedrooms: 6
- Total Baths: 6
- Full Baths: 5
- 1/2 Baths: 1
- Garage / Parking Spaces: 4
- Days On Market: 38
- Additional Information
- Geolocation: 29.6253 / -82.4333
- County: ALACHUA
- City: GAINESVILLE
- Zipcode: 32608
- Subdivision: Haile Plantation
- Elementary School: Lawton M. Chiles
- Middle School: Kanapaha
- High School: F. W. Buchholz
- Provided by: PEPINE REALTY
- Contact: Mark Gajda

- DMCA Notice
-
DescriptionOne or more photo(s) has been virtually staged. This inviting and beautiful estate home sits on just over 2 acres of land, offering 5,628 square feet of luxurious living space with 6 bedrooms and 5.5 bathrooms in Haile Plantation Fairhaven. As you enter through the impressive double entry doors, you're welcomed into a spacious formal living room with a stunning double staircase. The open concept lower level features expansive family and living areas, with floor to ceiling glass doors that lead to a large backyard and patio, complete with an outdoor kitchen. The chef's kitchen is a true standout, showcasing marble countertops, two oversized islands, top of the line stainless steel appliances, a 6 burner gas range, and a walk in pantry. Upstairs, the primary suite is a serene retreat, featuring a tray ceiling with accent lighting, built in surround sound, and expansive wrap around closets with custom built ins. The ensuite bathroom is equally impressive, offering a double vanities, double toilet rooms, a spa like bathtub, and separate walk in shower and a huge "U" shaped closet that wraps behind the bathroom. Additional bedrooms are upstairs as well as a 2nd laundry and large loft/family room with gas fireplace and fully retractable floor to ceiling sliding glass doors that open onto a large second floor balcony overlooking the expansive backyard offering plenty of space to hang out, relax and enjoy the privacy. Downstairs, this estate includes a dedicated movie theatre and home office off the dramatic two story foyer. Additional bedrooms and baths and spacious laundry center are also downstairs. Two 2 car garages are on opposite sides of the property with carveouts for additional storage, closets and exterior doors to the outside.
Payment Calculator
- Principal & Interest -
- Property Tax $
- Home Insurance $
- HOA Fees $
- Monthly -
For a Fast & FREE Mortgage Pre-Approval Apply Now
Apply Now
 Apply Now
Apply NowFeatures
Nearby Subdivisions
Brighton Park
Brytan
Brytan Ph 1
Country Club Estate Mcintosh G
Country Club Estates
Country Club Manor
Country Club West
Eloise Gardens
Finley Woods
Finley Woods Ph 1a
Finley Woods Ph 1b
Finley Woods Ph 1c
Finley Woods Ph1c
Garison Way Ph 1
Garison Way Ph 2
Grand Preserve At Kanapaha
Greenleaf
Haile Plantation
Hamptons The
Hickory Forest
Hpkatelyn Lane
Hpmatthews Grant
Hpthe Village At Haile
Kenwood
Longleaf
Lugano Ph 2 Pb 34 Pg 93
Lugano Ph 3 Pb 37 Pg 54
Mackey Hudson Tract
Madera Cluster Ph 3
Mentone Cluster Ph 8
Mentone Cluster Ph Iii
Mentone Cluster Ph Iv
Mentone Cluster Phase 1 Repl
Oakmont
Oakmont Ph 1
Oakmont Ph 2 Pb 32 Pg 30
Oakmont Ph 3 Pb 35 Pg 60
Oakmont Ph 4 Pb 36 Pg 83
Oakmont Phase 1
Oaks Preserve
Other
Prairie Bluff
Ricelands
Ricelands Sub
Serenola Estates Amd
The Colony At Kestral Point
Thousand Oaks
Tower24
Valwood
Wilds Plantation
Willow Oak Plantation

- Lumi Bianconi
- Tropic Shores Realty
- Mobile: 352.263.5572
- Mobile: 352.263.5572
- lumibianconirealtor@gmail.com



