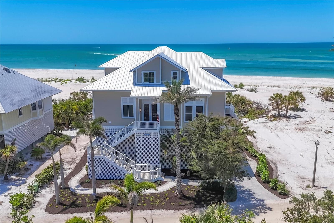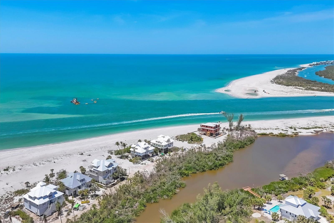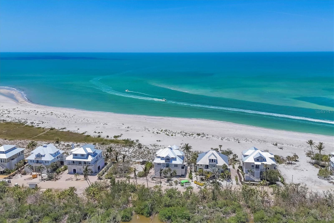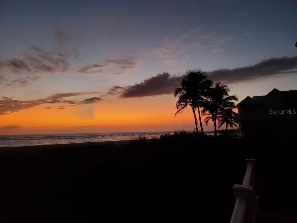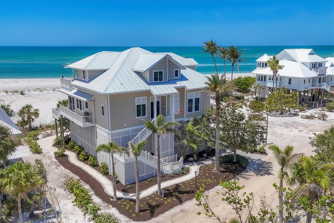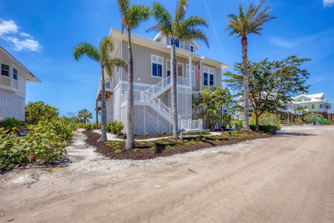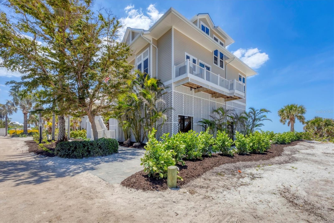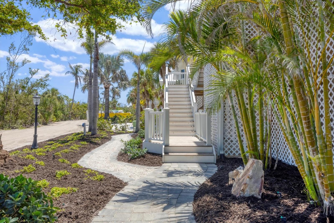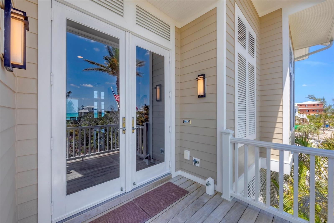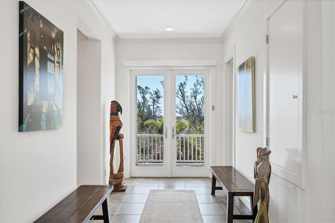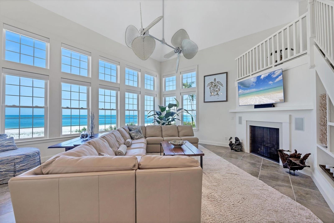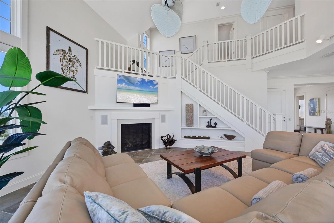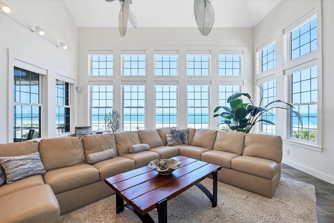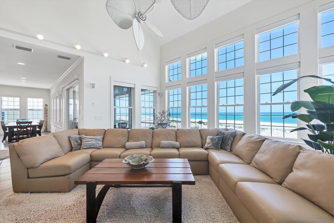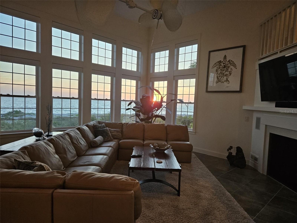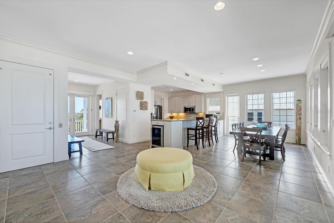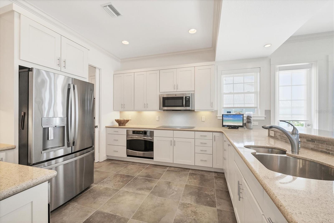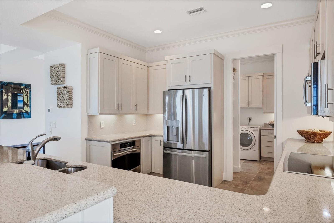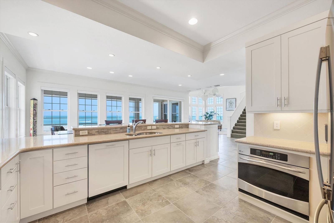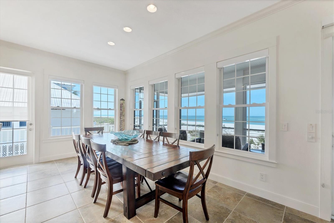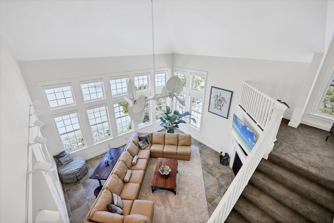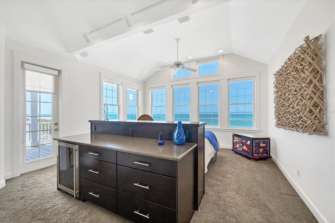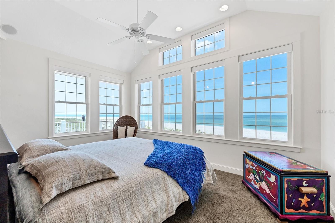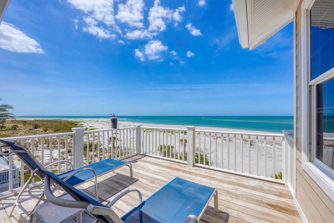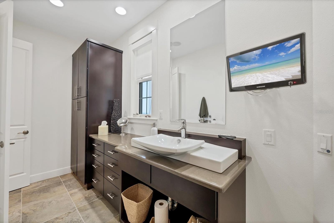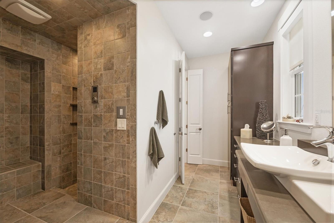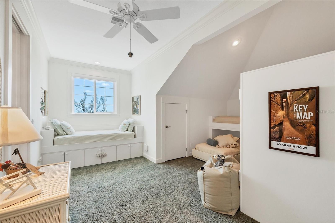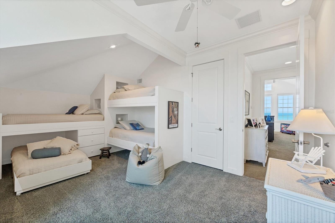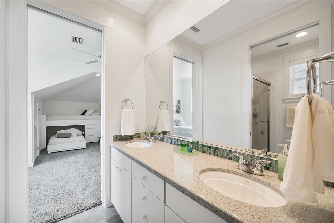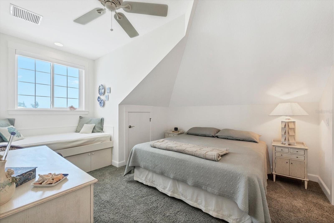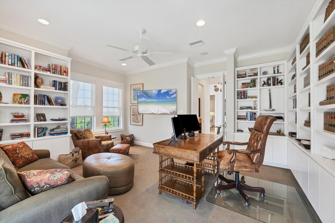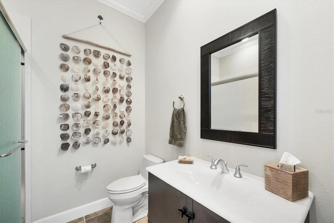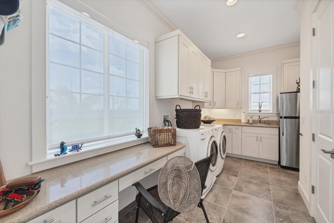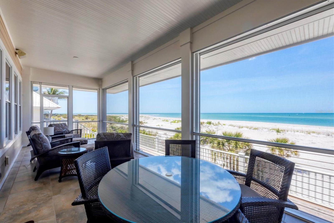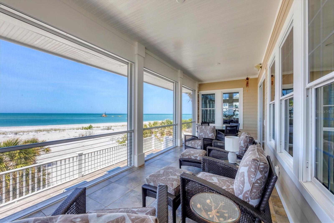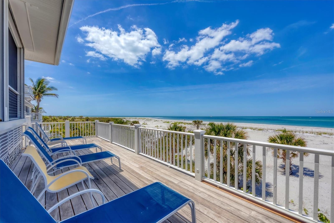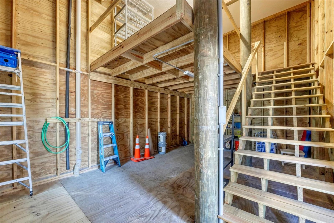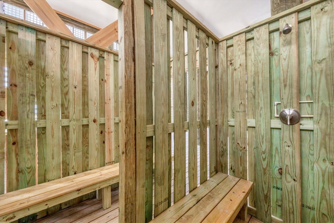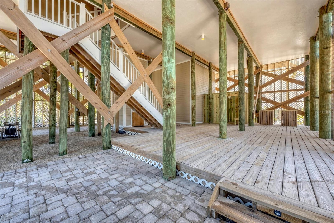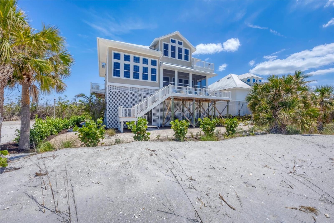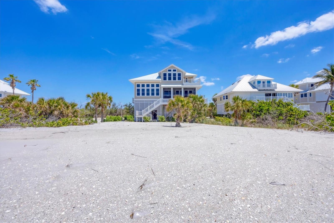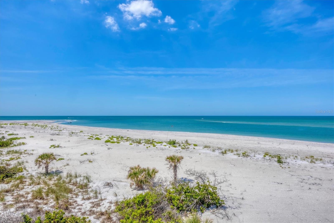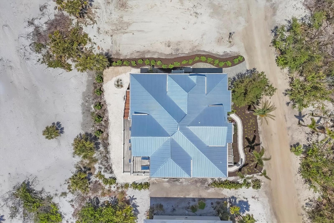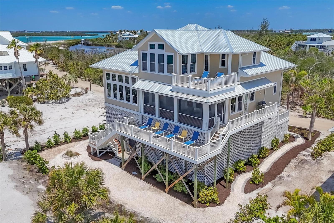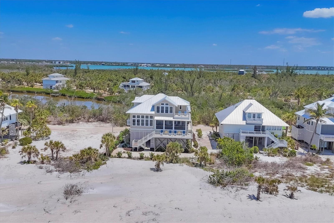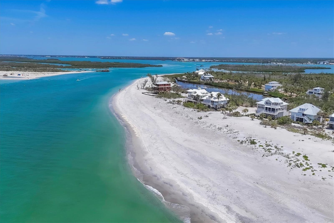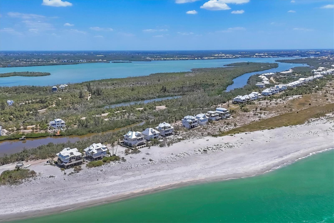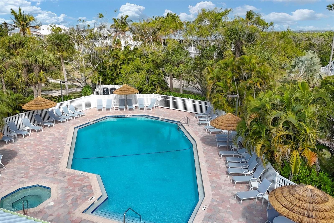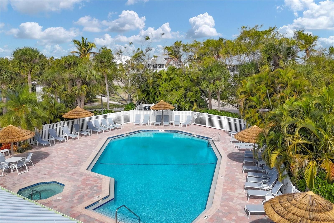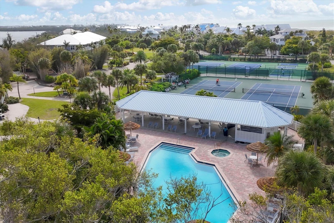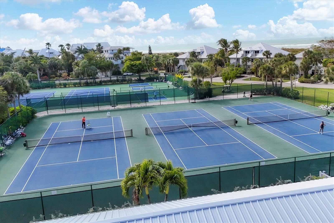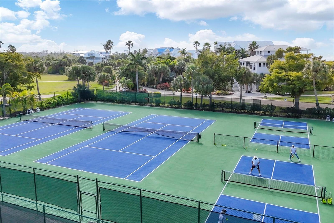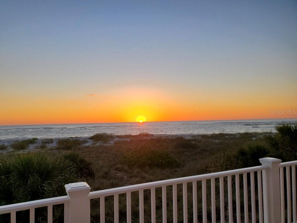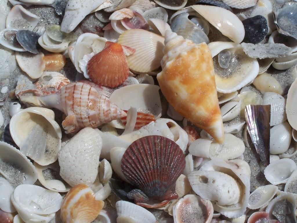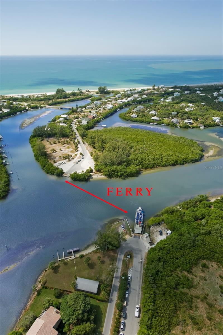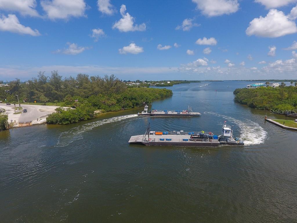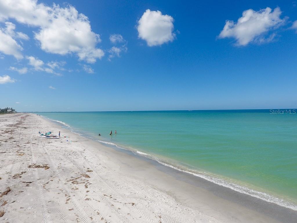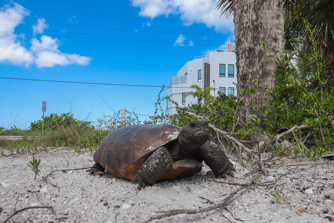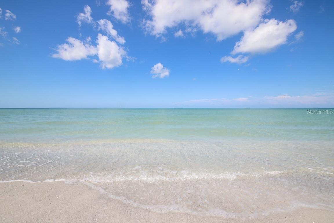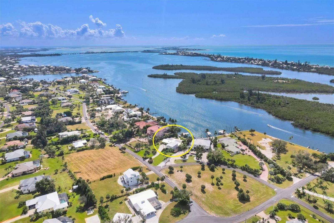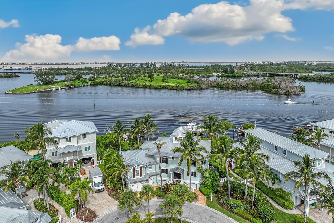6890 Palm Island Drive, PLACIDA, FL 33946
Active
Property Photos
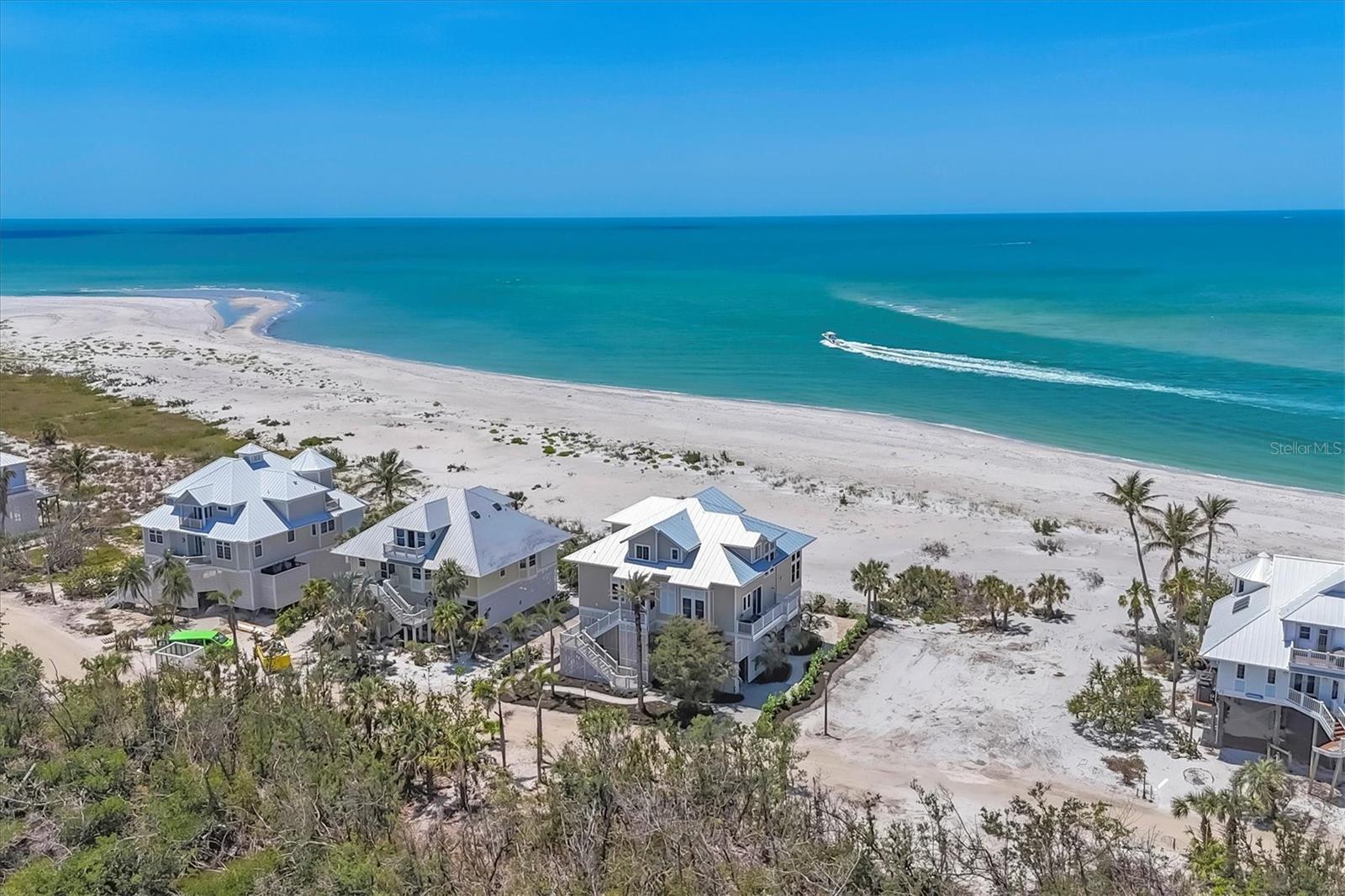
Would you like to sell your home before you purchase this one?
Priced at Only: $2,995,000
For more Information Call:
Address: 6890 Palm Island Drive, PLACIDA, FL 33946
Property Location and Similar Properties
- MLS#: D6142123 ( Residential )
- Street Address: 6890 Palm Island Drive
- Viewed: 387
- Price: $2,995,000
- Price sqft: $644
- Waterfront: Yes
- Wateraccess: Yes
- Waterfront Type: Beach Front
- Year Built: 2009
- Bldg sqft: 4650
- Bedrooms: 3
- Total Baths: 3
- Full Baths: 3
- Days On Market: 303
- Additional Information
- Geolocation: 26.8936 / -82.3389
- County: CHARLOTTE
- City: PLACIDA
- Zipcode: 33946
- Subdivision: Island Harbor Beach Club Sec 0
- Elementary School: Vineland
- Middle School: L.A. Ainger
- High School: Lemon Bay
- Provided by: PARADISE EXCLUSIVE INC
- Contact: Courtney DeFilippis
- 941-698-0303

- DMCA Notice
-
DescriptionBeachfront Paradise on Palm Island Unmatched Coastal Luxury! Experience the ultimate in island living with this exceptional beachfront home located within the exclusive Palm Island Resort, offering stunning panoramic views of Stump Pass, Boca Grande and unforgettable sunsets over the Gulf of Mexico (America). Thoughtfully designed with quality construction by Southern Design Home Builders and attention to detail throughout, this coastal retreat blends timeless elegance with casual comfort. Currently configured as a 3 bedroom, 3 bath home that sleeps ten comfortably, it has a library/office easily convertible to a 4th bedroom. The third bedroom is configured as a kids' bunk room. The open and airy floor plan is designed for relaxed entertaining. The spacious, screened lanai with a lower outside deck invites you to experience refreshing coastal breezes and the soothing sound of the waves, while the stunning great room with a soaring 25 foot ceilingadorned with walls of windows and anchored by a cozy fireplaceoffers warmth and charm on cooler evenings. The chefs kitchen, equipped with plenty of counter space, a large 5 burner cooktop, double ovens, refrigerator and wine cooler, is perfect for hosting family and friends in the adjoining dining area with its views of the beach. The adjacent butler's pantry/laundry room with utility sink, additional full size refrigerator and work desk is a great complement to the kitchen. The upstairs master suite is a true private retreat featuring a private sundeck, luxurious computerized step in shower, large walk in closet, beverage cooler, and a wall of windows framing endless Gulf views. Additional highlights include: automatic, battery operated shades for ease and comfort, a three stop elevator for convenient access, 10 ft ceilings throughout, 22 KW generator for added peace of mind, a shed with a massive storage area for all your island toys, two finished attic areas, and a new metal roof, newer AC units, a newer tankless hot water heater and a fully built out deck below the home which allows for you to enjoy the outdoors regardless of weather. Youll also appreciate the large outdoor shower for after a day spent at the beach! Enjoy quiet walks (often not seeing another beachgoer for miles) along the 7 miles of pristine, sandy beaches, collecting shells and sharks' teeth, or simply relax and embrace the laid back lifestyle that Palm Island is known for. Palm Island Resort amenities include bell service, Rum Bay Restaurant, pool and spa, security, tennis and pickleball courts, playground, dockage and more. Access to the island is easy via a quick car ferry ride, after which youll experience golf cart only transportation throughout the resort, ensuring a truly serene and relaxed island atmosphere.
Payment Calculator
- Principal & Interest -
- Property Tax $
- Home Insurance $
- HOA Fees $
- Monthly -
For a Fast & FREE Mortgage Pre-Approval Apply Now
Apply Now
 Apply Now
Apply NowFeatures
Building and Construction
- Covered Spaces: 0.00
- Exterior Features: Lighting, Outdoor Shower, Sliding Doors, Sprinkler Metered, Storage
- Flooring: Carpet, Ceramic Tile
- Living Area: 3204.00
- Roof: Metal
Property Information
- Property Condition: Completed
Land Information
- Lot Features: CoastalConstruction Control Line, FloodZone, In County, Street Dead-End, Private
School Information
- High School: Lemon Bay High
- Middle School: L.A. Ainger Middle
- School Elementary: Vineland Elementary
Garage and Parking
- Garage Spaces: 0.00
- Open Parking Spaces: 0.00
- Parking Features: Covered, Golf Cart Garage, Golf Cart Parking, Basement, Workshop in Garage
Eco-Communities
- Water Source: Private
Utilities
- Carport Spaces: 0.00
- Cooling: Central Air, Zoned
- Heating: Central, Electric
- Pets Allowed: Cats OK, Dogs OK
- Sewer: Private Sewer
- Utilities: Cable Connected, Electricity Connected, Propane, Sewer Connected, Sprinkler Meter, Underground Utilities, Water Connected
Amenities
- Association Amenities: Clubhouse, Fitness Center, Gated, Optional Additional Fees, Park, Playground, Pool, Recreation Facilities, Security, Spa/Hot Tub, Tennis Court(s), Vehicle Restrictions
Finance and Tax Information
- Home Owners Association Fee Includes: Common Area Taxes, Pool, Escrow Reserves Fund, Private Road, Recreational Facilities, Security
- Home Owners Association Fee: 1250.00
- Insurance Expense: 0.00
- Net Operating Income: 0.00
- Other Expense: 0.00
- Tax Year: 2024
Other Features
- Appliances: Built-In Oven, Dishwasher, Disposal, Dryer, Gas Water Heater, Microwave, Refrigerator, Tankless Water Heater, Washer, Wine Refrigerator
- Association Name: Holly Carr
- Association Phone: 941-698-4800
- Country: US
- Furnished: Negotiable
- Interior Features: Built-in Features, Ceiling Fans(s), Crown Molding, Eat-in Kitchen, Elevator, High Ceilings, Kitchen/Family Room Combo, Living Room/Dining Room Combo, Open Floorplan, PrimaryBedroom Upstairs, Solid Surface Counters, Solid Wood Cabinets, Split Bedroom, Thermostat, Walk-In Closet(s), Window Treatments
- Legal Description: IHB 001 0000 0060 ISLAND HARBOR BCH CLUB SEC 1 LT 60 E986/1321 1045/1690 1851/46 3018/1052 RES3253/1224 E3958/918 RES4337/2078
- Levels: Two
- Area Major: 33946 - Placida
- Occupant Type: Owner
- Parcel Number: 412019426010
- Possession: Close Of Escrow
- Style: Coastal, Custom, Elevated
- View: Water
- Views: 387
- Zoning Code: PD
Similar Properties
Nearby Subdivisions
Beach Twins
Blk F 1st Add
Cape Haze
Cape Haze East
Cape Haze Re
Cape Haze Resub
Cape Haze Sub
Cape Haze Windward
Colony Don Pedro Ph 04
Coral Caye
Coral Cove
Coral Creek Anglers Club
Estates Gasparilla Preserve
Ft W Of Ne Cor
Gasparilla Cove
Gasparilla Estates
Gasparilla Shores
Gaspars Hideaway
Gaspars Hideaway Un 02
Gaspers Hideway
Hidden Cove Estates A
Island Harbor Bch Club Sec 01
Island Harbor Beach Club Sec 0
Joses Hideaway
Not Applicable
Palm Island Estate
Palm Island Estates
Palm Island Estates Un 1
Palm Island Estates Un 3
Palm Island Estates Un 4
Palm Island Ests
Palm Island Island
Placida Point
Pointe Bocilla Land Condo
Port Charlotte
Portofino
Rotonda Meadows
Rotonda Sands
Rotonda Sands Un 1
Rotonda Villas
Sands North Un 01
Seaboard
Seaside 02 Land Condo
Suncoast Lakes

- Lumi Bianconi
- Tropic Shores Realty
- Mobile: 352.263.5572
- Mobile: 352.263.5572
- lumibianconirealtor@gmail.com



