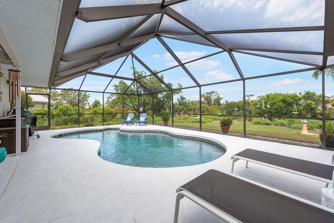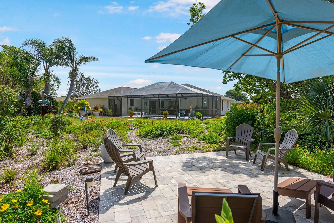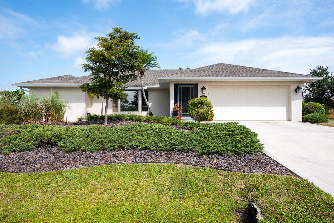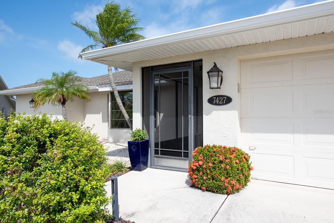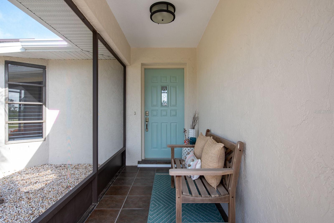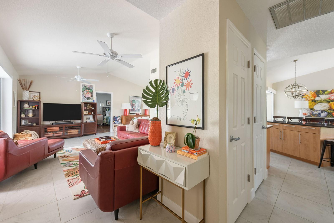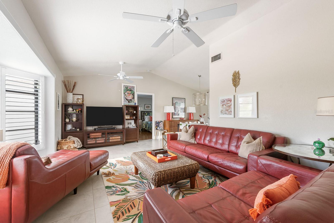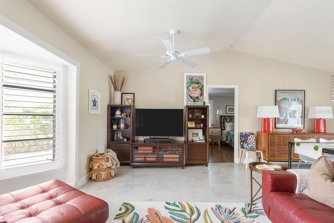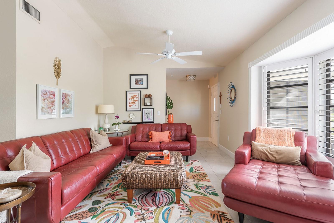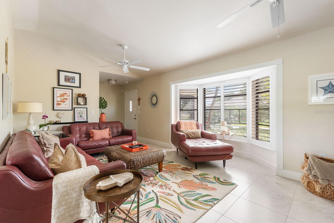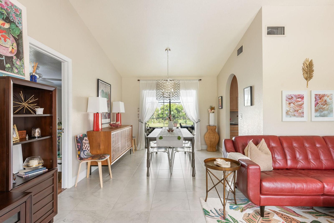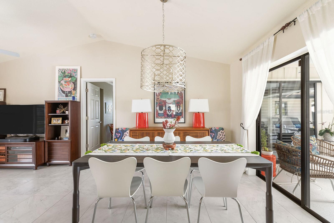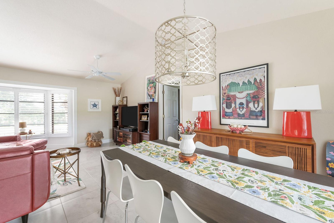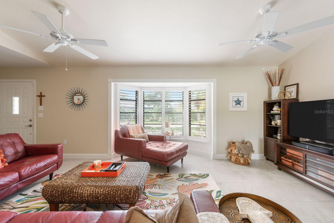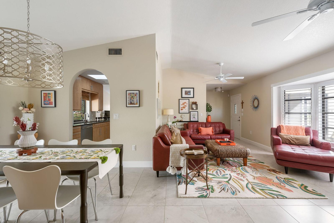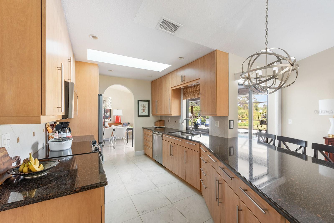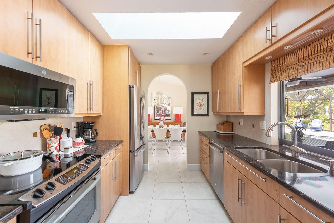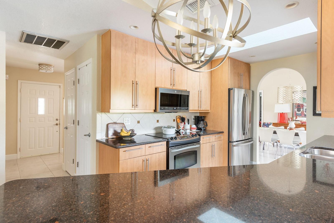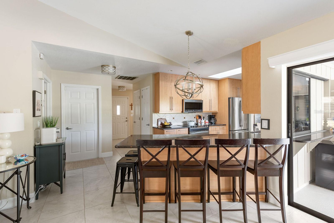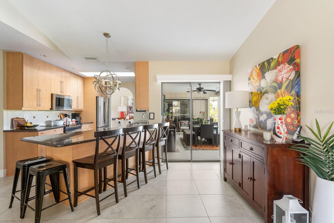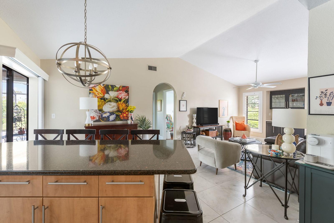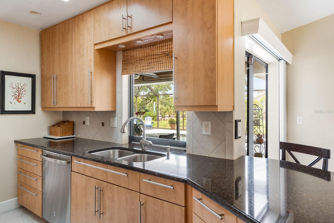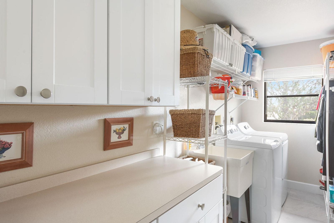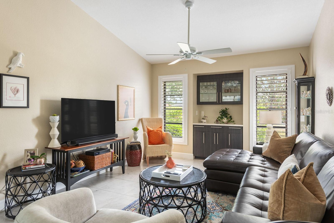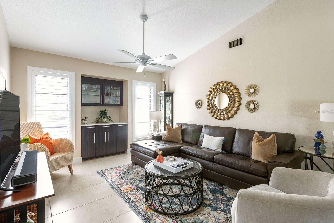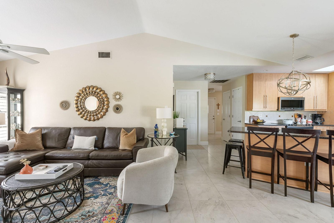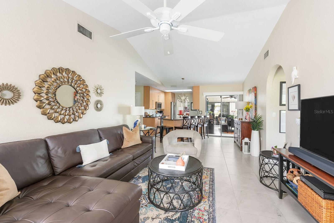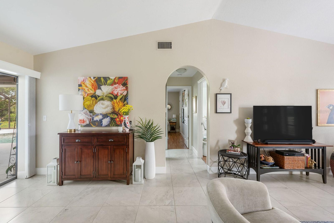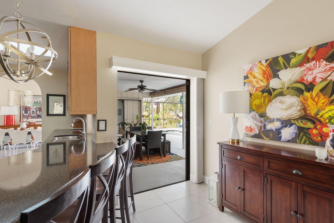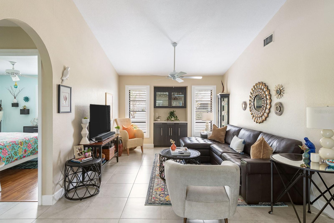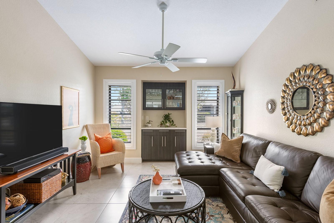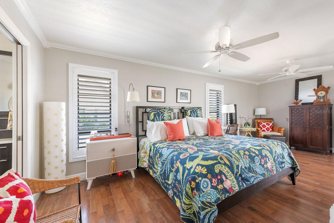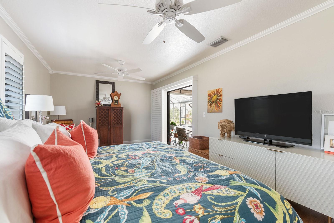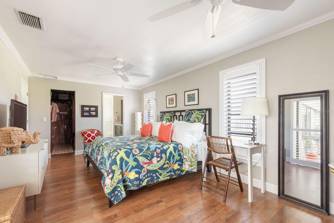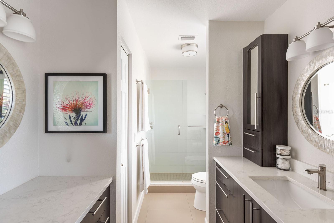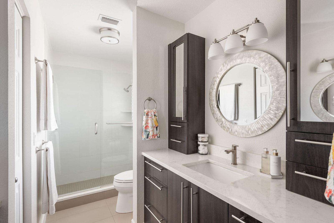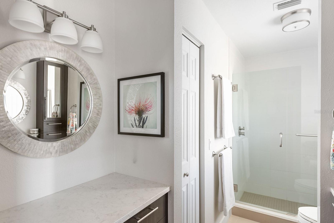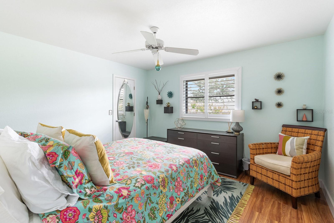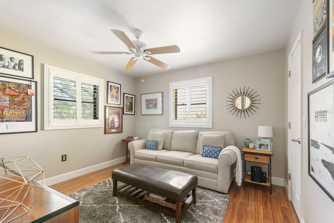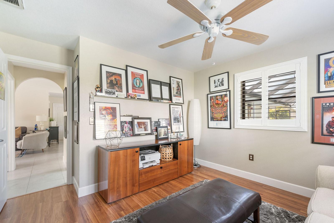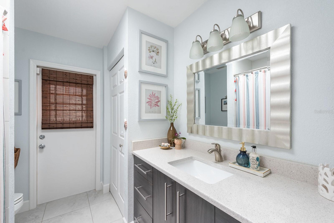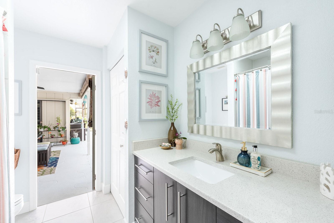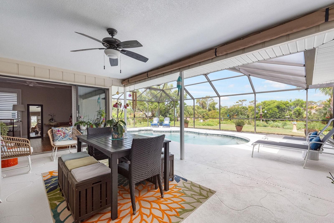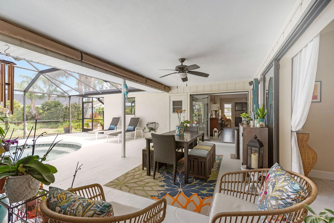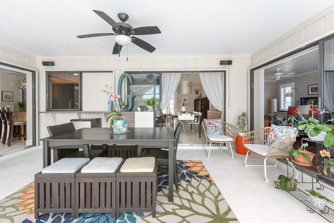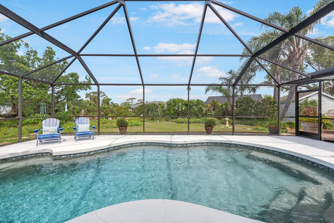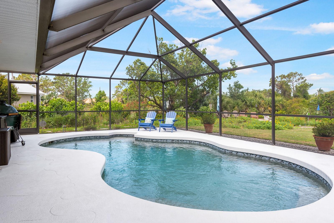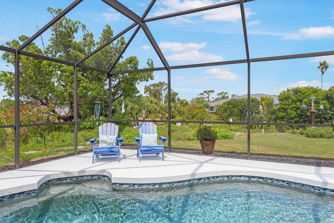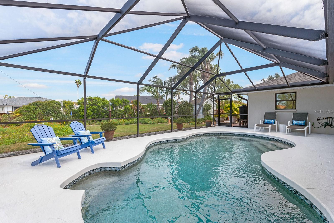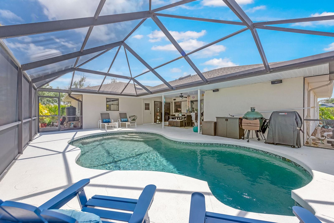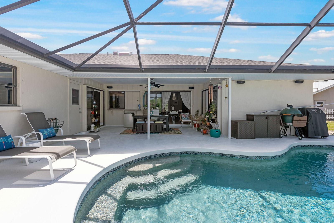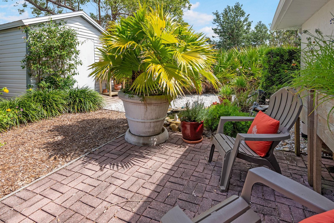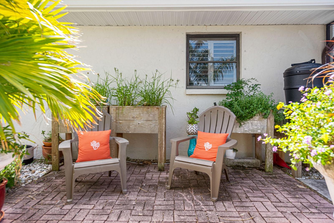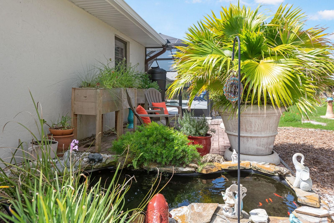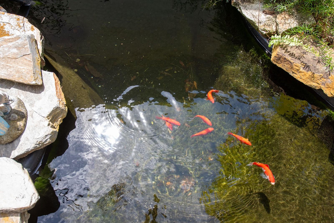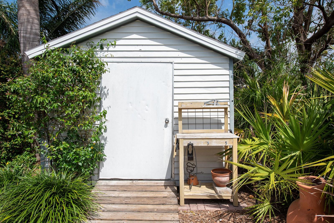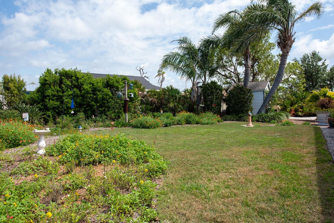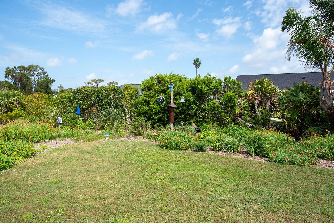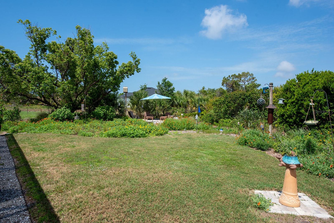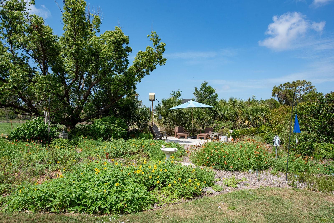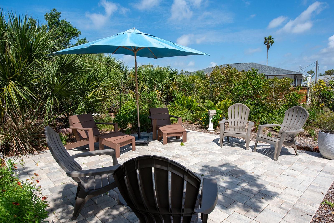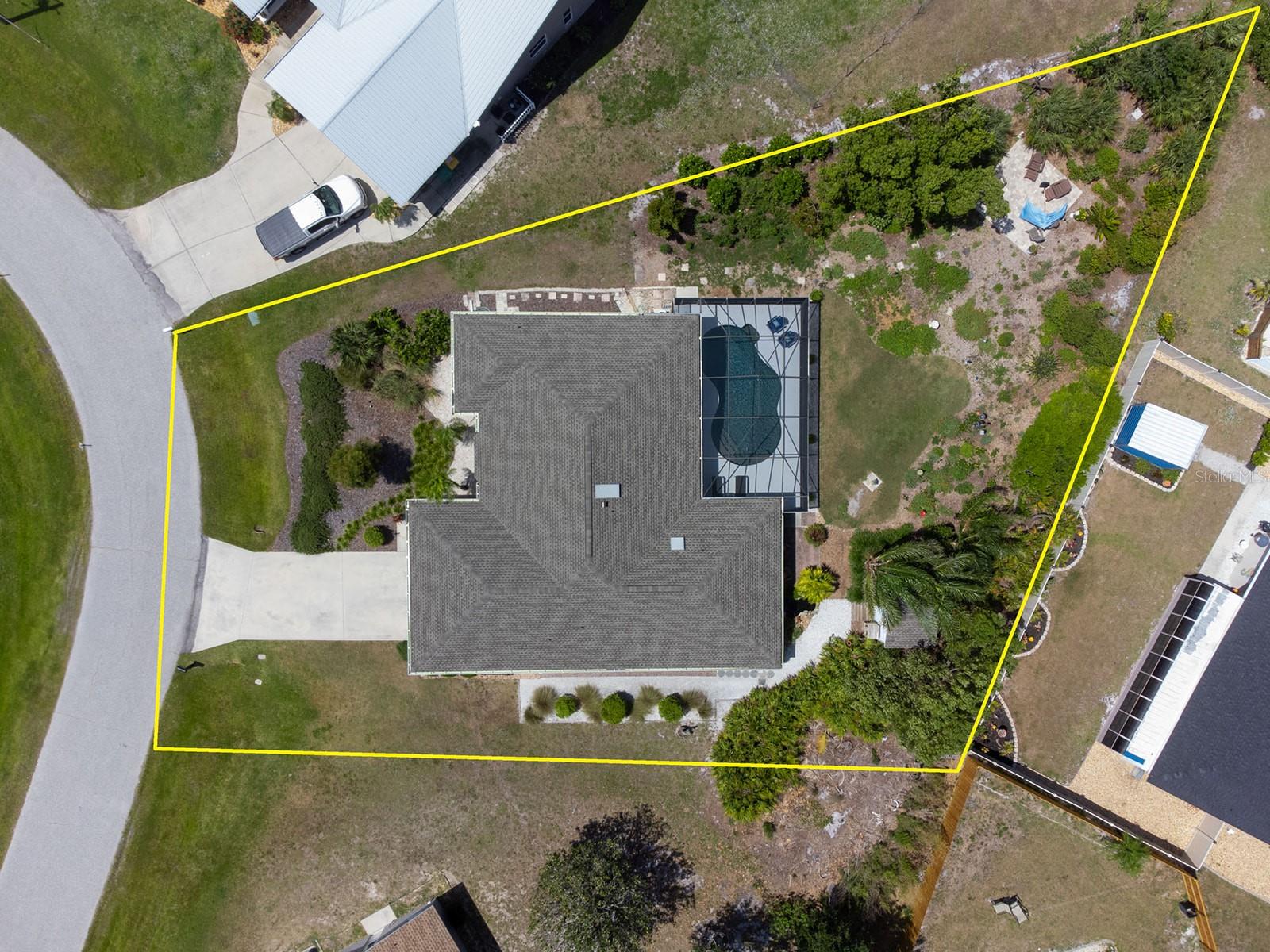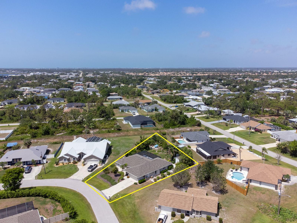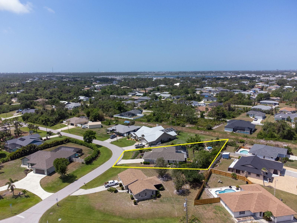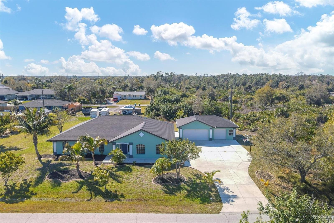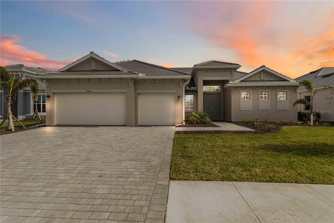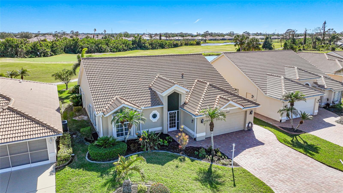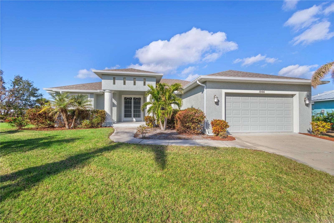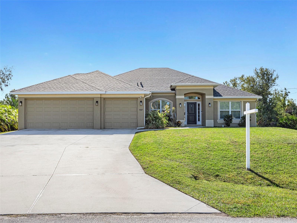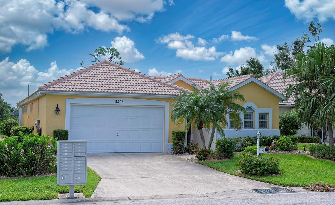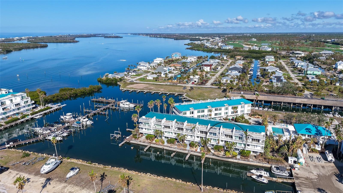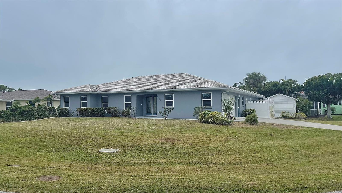7427 Escondido Street, ENGLEWOOD, FL 34224
Property Photos
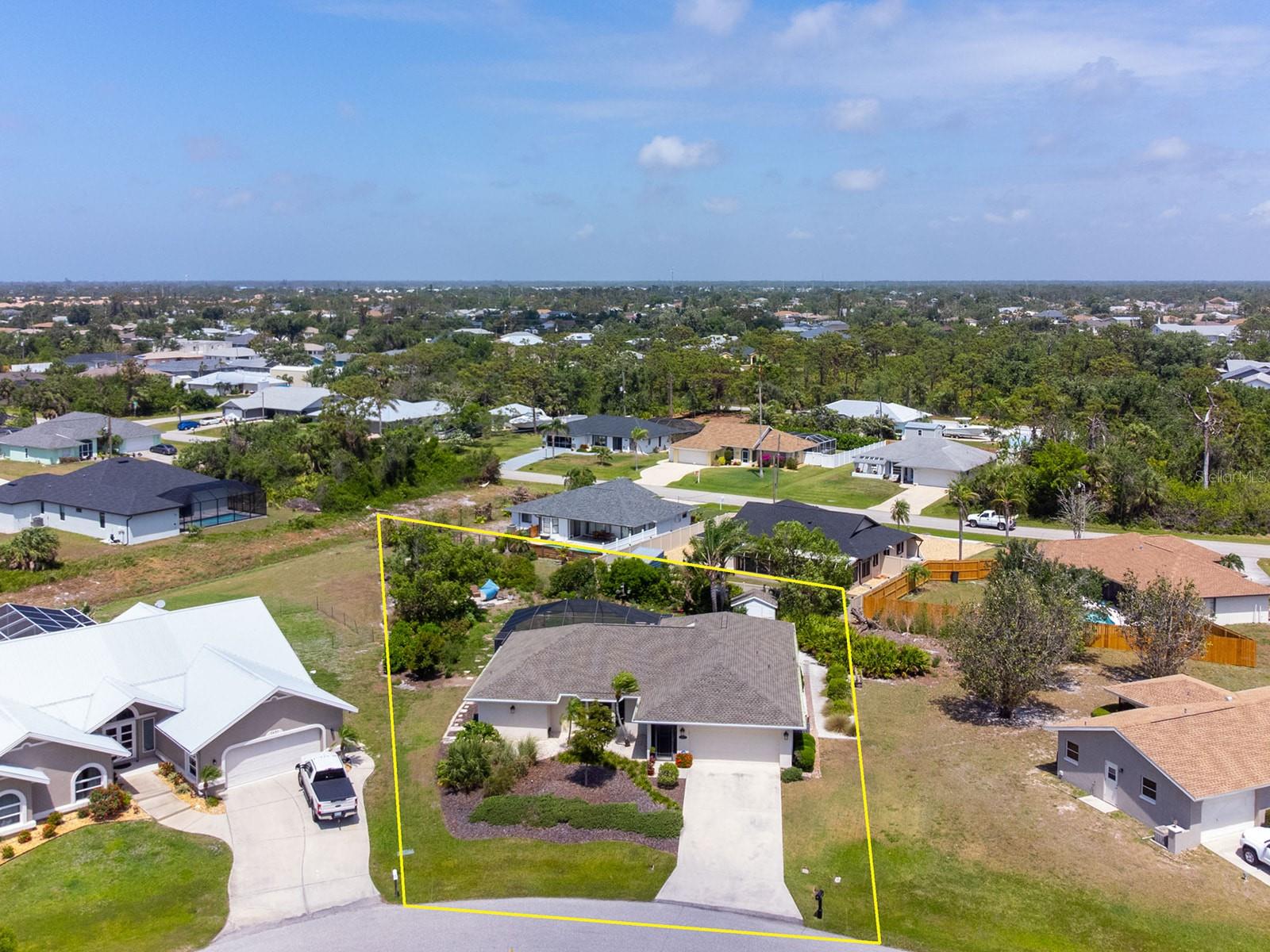
Would you like to sell your home before you purchase this one?
Priced at Only: $448,500
For more Information Call:
Address: 7427 Escondido Street, ENGLEWOOD, FL 34224
Property Location and Similar Properties
- MLS#: D6141828 ( Residential )
- Street Address: 7427 Escondido Street
- Viewed:
- Price: $448,500
- Price sqft: $170
- Waterfront: No
- Year Built: 1986
- Bldg sqft: 2636
- Bedrooms: 3
- Total Baths: 2
- Full Baths: 2
- Garage / Parking Spaces: 2
- Days On Market: 9
- Additional Information
- Geolocation: 26.9191 / -82.2963
- County: CHARLOTTE
- City: ENGLEWOOD
- Zipcode: 34224
- Subdivision: Port Charlotte Sec 074
- Provided by: KELLER WILLIAMS ISLAND LIFE REAL ESTATE
- Contact: Alisha Weaver
- 941-254-6467

- DMCA Notice
-
DescriptionFor the buyer who appreciates tranquility, thoughtful upgrades, and a strong connection to the outdoors, this home checks all the boxes. Designed with a desirable split floor plan that features two indoor living spaces and immense outdoor space on an over sized lot brimming with natural beauty, the layout offers a true sense of retreatideal for families or those seeking room for guests. The primary suite is tucked on the west side of the home, complete with sliding glass doors that open directly to the patio, a large custom walk in closet, and an upgraded en suite bath that brings a touch of spa like serenity to everyday living. At the heart of the home, a remodeled kitchen offers solid wood cabinetry, a convenient pass through window to the lanai and a breakfast bar that opens to the inviting family room, making entertaining easy and seamless. Down a hallway on the east side, both guest bedrooms feature rare walk in closets, a welcome surprise that adds functional luxury while the remodeled guest bathroom doubles as a pool bath for necessary convenience. Nearly every room provides access or views out to the lanai, creating an effortless flow between indoor comfort and outdoor relaxation. The screen enclosure was redone in 2023, while the pool was resurfaced with refreshed tile in 2022, offering a sparkling, like new haven for lounging or gathering. Set on a lush, oversized lot, the backyard is a nature lovers havenadorned with a koi pond, butterfly attracting landscaping, lush, tropical privacy and two paver patios for soaking it all in. Despite its rich greenery, the yard is designed for easy maintenance, making outdoor enjoyment simple and stress free. Additional features to note here include the immense storage with an outdoor shed, oversized interior laundry room and two car garage as well as upgraded modern baseboards, plantation shutters throughout and no carpet! Enjoy true peace of mind here with a newly installed 2023 roof, whole home hurricane shutters, new septic system (2022), and a location in the x flood zoneproviding safety, savings, and lasting value!
Payment Calculator
- Principal & Interest -
- Property Tax $
- Home Insurance $
- HOA Fees $
- Monthly -
For a Fast & FREE Mortgage Pre-Approval Apply Now
Apply Now
 Apply Now
Apply NowFeatures
Building and Construction
- Covered Spaces: 0.00
- Exterior Features: Hurricane Shutters, Rain Gutters, Sliding Doors, Storage
- Flooring: Tile
- Living Area: 1951.00
- Other Structures: Shed(s)
- Roof: Shingle
Land Information
- Lot Features: Landscaped, Oversized Lot, Paved
Garage and Parking
- Garage Spaces: 2.00
- Open Parking Spaces: 0.00
- Parking Features: Driveway, Garage Door Opener
Eco-Communities
- Pool Features: Gunite, In Ground, Screen Enclosure
- Water Source: Public
Utilities
- Carport Spaces: 0.00
- Cooling: Central Air
- Heating: Central, Electric
- Sewer: Septic Tank
- Utilities: BB/HS Internet Available, Cable Available, Electricity Connected, Public, Water Connected
Finance and Tax Information
- Home Owners Association Fee: 0.00
- Insurance Expense: 0.00
- Net Operating Income: 0.00
- Other Expense: 0.00
- Tax Year: 2024
Other Features
- Appliances: Dishwasher, Disposal, Dryer, Electric Water Heater, Microwave, Range, Refrigerator, Washer
- Country: US
- Furnished: Unfurnished
- Interior Features: Ceiling Fans(s), Eat-in Kitchen, Kitchen/Family Room Combo, Living Room/Dining Room Combo, Primary Bedroom Main Floor, Solid Wood Cabinets, Split Bedroom, Stone Counters, Thermostat, Walk-In Closet(s), Window Treatments
- Legal Description: PCH 074 3488 0005 PORT CHARLOTTE SEC74 BLK3488 LT 5 588/1307 853/1660 863/1451 4248/913 E3439856
- Levels: One
- Area Major: 34224 - Englewood
- Occupant Type: Owner
- Parcel Number: 412010451005
- View: Pool
- Zoning Code: RSF3.5
Similar Properties
Nearby Subdivisions
A B Dixon
Bay Harbor Estate
Breezewood Manor
Casa De Meadows
Coco Bay
Dixson A B
E.a. Stanley Lampps
Eagle Preserve Estates
Eagle Preserve Estates Un 02
East Englewood
Englewood Gardens 04 02a
Englewood Isles
Grove City
Grove City Cove
Grove City Shores
Grove City Shores E 07
Grove City Shores U 02
Grove City Terrace
Groveland
Gulf Aire
Gulf Aire 1st Add
Gulf Wind
Gulfwind Villas Ph 07
Hammocksvillas Ph 02
Hidden Waters
Hidden Waters Sub
Hol Mob Estates 2nd Add
Island Lakes At Coco Bay
Landings On Lemon Bay
May Terrace
Not Applicable
Oyster Creek
Oyster Creek Ph 01
Oyster Creek Ph 02
Oyster Crk Ph 02 Prcl C 01a
Palm Lake At Coco Bay
Palm Lake Estates
Palm Lake Ests Sec 1
Palm Lkcoco Bay
Palm Point
Pine Cove
Pine Cove Boat
Pine Lake
Pines On Bay
Port Charlotte
Port Charlotte R Sec 65
Port Charlotte Sec 062
Port Charlotte Sec 063
Port Charlotte Sec 064
Port Charlotte Sec 065
Port Charlotte Sec 069
Port Charlotte Sec 073
Port Charlotte Sec 074
Port Charlotte Sec 084
Port Charlotte Sec 62
Port Charlotte Sec 64
Port Charlotte Sec 65
Port Charlotte Sec 74
Port Charlotte Sub Sec 64
Port Charlotte Sub Sec 69
River Edge 02
Rocky Creek Gardens
Sandalhaven Estates Ph 02
Shamrock Shores
Shamrock Shores 1st Add
Walden
Wildflower
Woodbridge
Zzz

- Lumi Bianconi
- Tropic Shores Realty
- Mobile: 352.263.5572
- Mobile: 352.263.5572
- lumibianconirealtor@gmail.com



