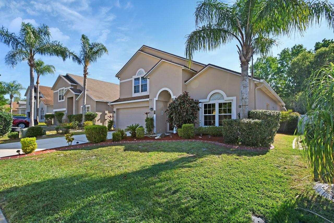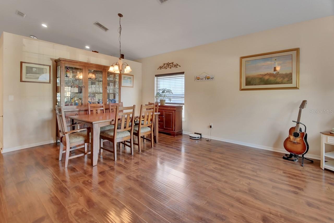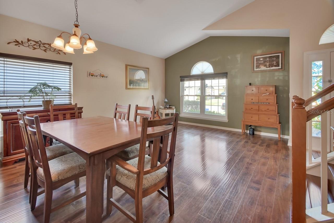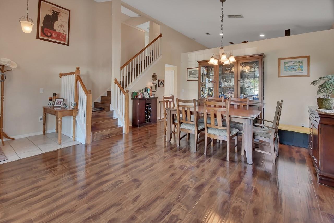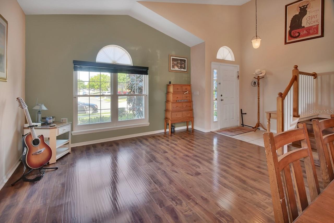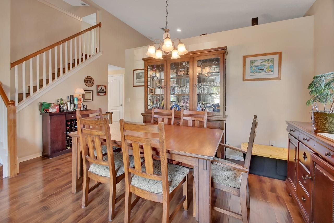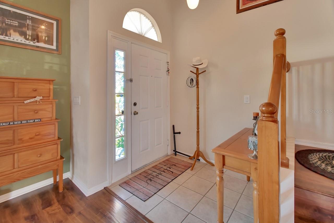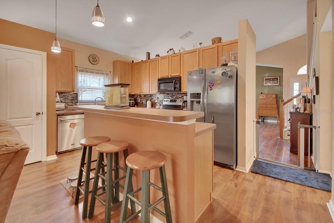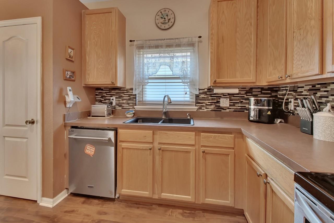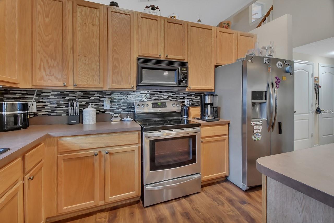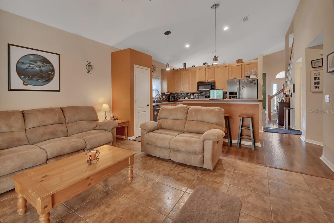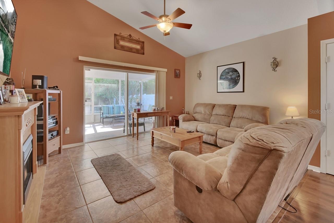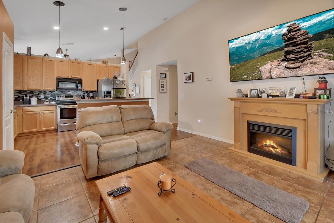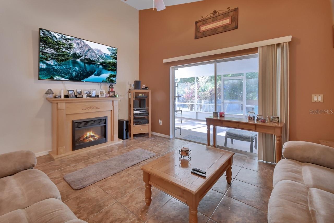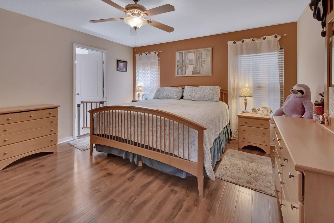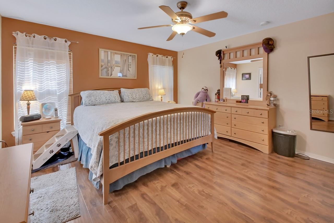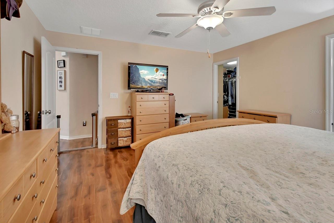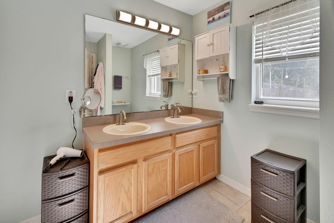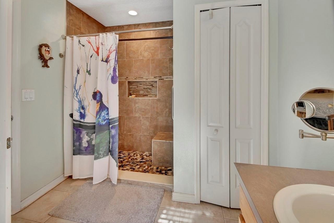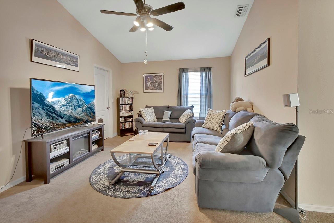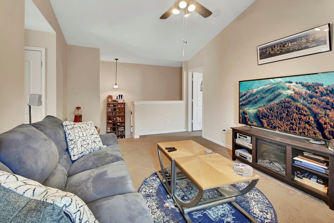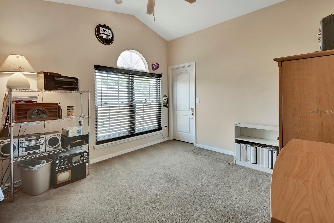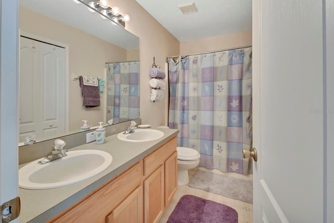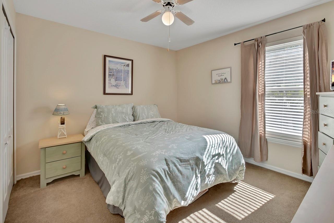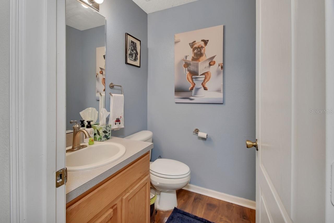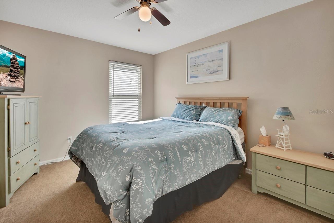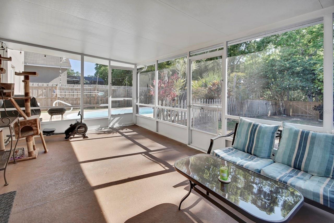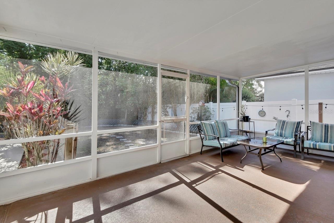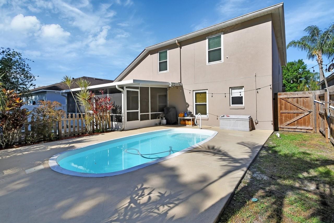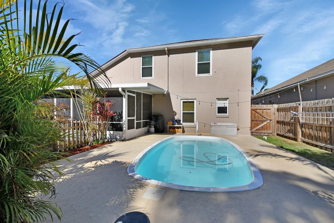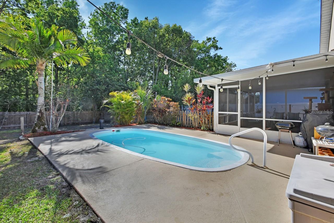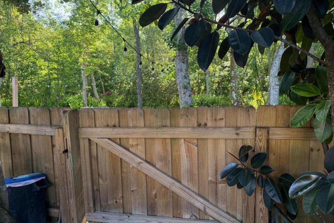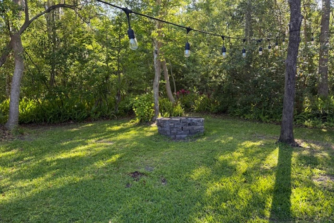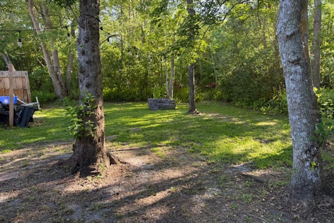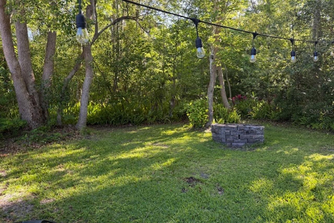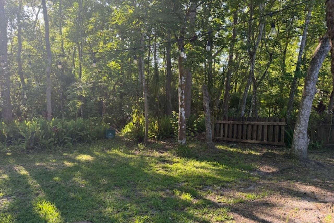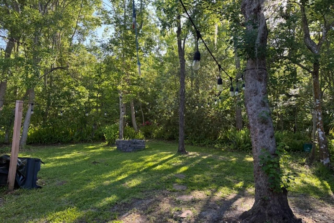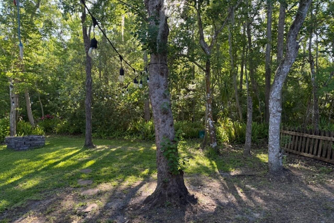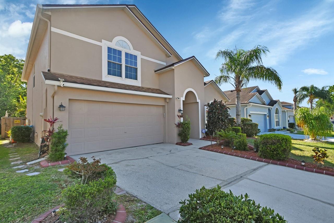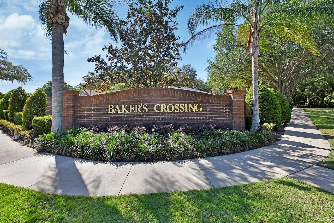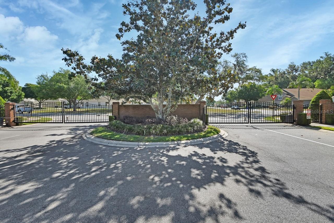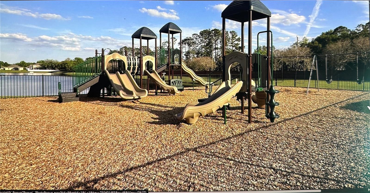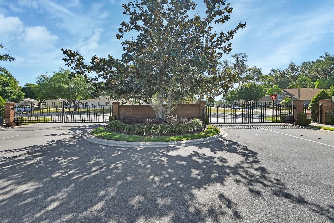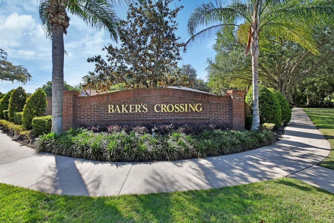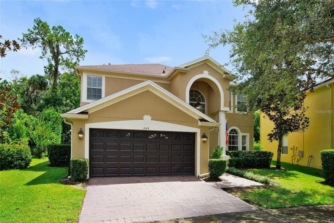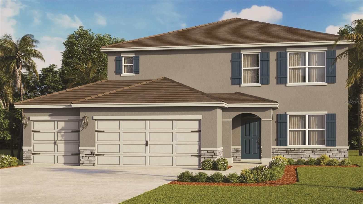261 Clydesdale Circle, SANFORD, FL 32773
Active
Property Photos
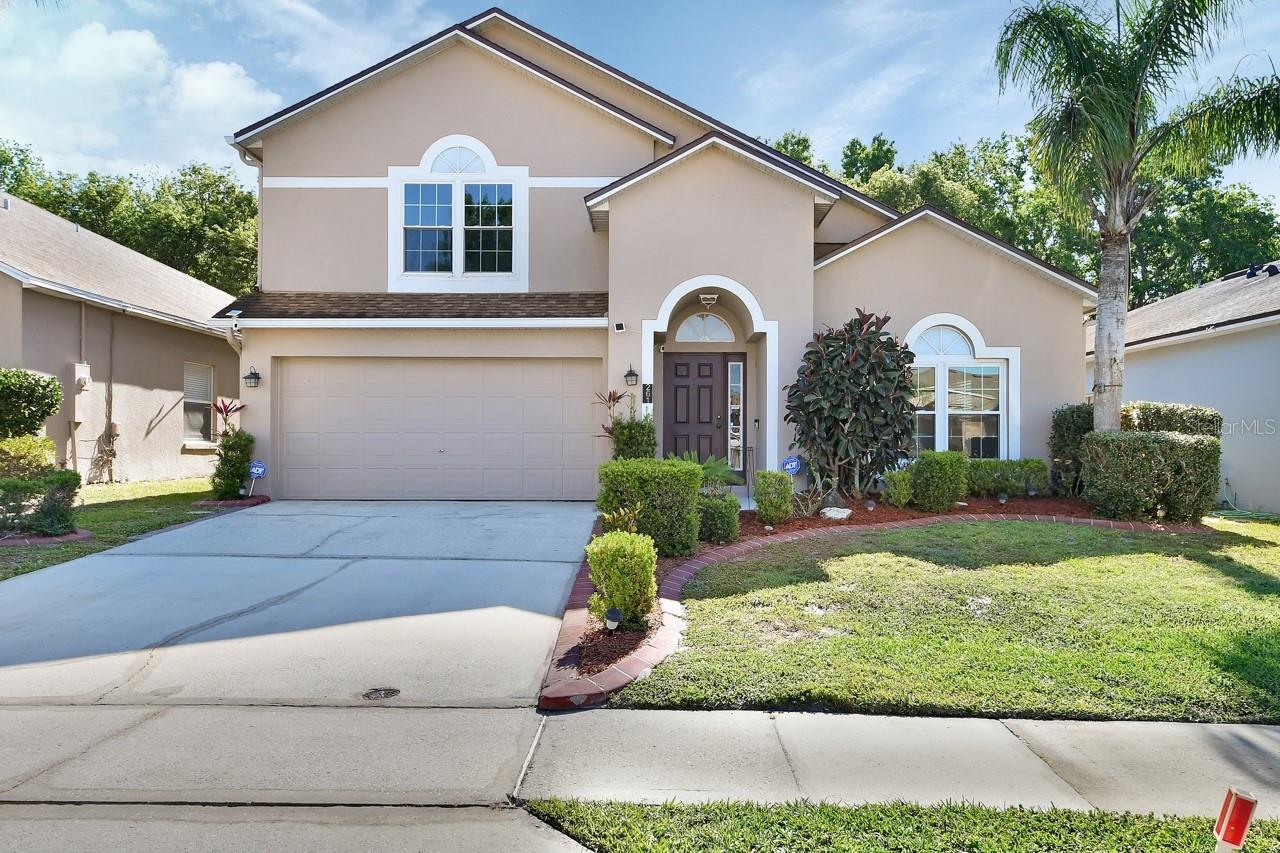
Would you like to sell your home before you purchase this one?
Priced at Only: $455,000
For more Information Call:
Address: 261 Clydesdale Circle, SANFORD, FL 32773
Property Location and Similar Properties
- MLS#: V4942190 ( Residential )
- Street Address: 261 Clydesdale Circle
- Viewed: 239
- Price: $455,000
- Price sqft: $164
- Waterfront: No
- Year Built: 2002
- Bldg sqft: 2778
- Bedrooms: 4
- Total Baths: 3
- Full Baths: 2
- 1/2 Baths: 1
- Garage / Parking Spaces: 2
- Days On Market: 288
- Additional Information
- Geolocation: 28.7515 / -81.2589
- County: SEMINOLE
- City: SANFORD
- Zipcode: 32773
- Subdivision: Bakers Crossing Ph 1
- Elementary School: Pine Crest Elementary
- Middle School: Sanford Middle
- High School: Seminole High
- Provided by: LPT REALTY LLC
- Contact: Lynn Wheeler
- 877-366-2213

- DMCA Notice
-
DescriptionStunning 4 Bedroom, 2.5 Bath Contemporary Pool Home. This home backs up to a Beautiful Conservation area ! Step into this beautifully maintained contemporary style home and be greeted by a welcoming tiled foyer with Lunette window. Just beyond the entryway, the formal living and dining rooms boast newly installed engineered hardwood flooring and large insulated windows that flood the space with an abundance of natural light together with vaulted ceilings. The kitchen features an eat in breakfast bar, oversized cabinetry, and sleek stainless steel appliancesincluding a refrigerator, range, dishwasher, and microwave. Ample counter space is complemented by a stunning glass tile backsplash, a convenient closet pantry, and both recessed and pendant lighting to create a warm and functional cooking space. Adjacent to the kitchen is the spacious family room, featuring elegant tile flooring, vaulted ceilings, and a ceiling fan for added comfort. Sliding doors open up to a generous 12' x 20' screened in porch, ideal for outdoor relaxation. The first floor also includes a convenient guest bath, laundry room, and the luxurious primary bedroom. The primary bedroom offers engineered hardwood flooring, a walk in closet, and a ceiling fan. The ensuite bathroom is a true retreat, with dual vanities, a linen closet, and an updated tile walk in shower with a built in seat. Recessed lighting enhances the modern feel of this beautifully designed space. Bedrooms 2, 3, and 4 are located on the second floor, each featuring walk in closets, plush carpeting, and vaulted ceilings that add a sense of space and elegance. The upstairs guest bath is designed for comfort, with dual vanities, a large vanity area, a relaxing tub, and durable vinyl flooring. Also upstairs is a spacious 12' x 18' bonus room, offering endless possibilities as a media room, flex space, or even a potential 5th bedroom with a built in closet. This versatile room features a vaulted ceiling, plush carpeting, and a ceiling fan, creating a comfortable and functional space for any lifestyle. The exterior of the home is just as impressive, featuring a freshly painted screened in patio floor, perfect for outdoor dining or relaxation. The fiberglass pool comes with a lifetime warranty. The backyard is beautifully landscaped with mature trees and is fully enclosed by privacy fencing. As the property backs up to a scenic conservation area, youll enjoy the tranquility and seclusion that comes with no future developments behind you. The front yard is beautifully landscaped, featuring graceful palm trees, lush shrubs, and an efficient irrigation system. Concrete edging adds a neat and tidy finish to the landscape, enhancing the homes curb appeal. The home is also equipped with a ADT security system that can be transferred to the new owner. This home is situated in a desirable gated community, offering access to a range of amenities including a sparkling pool, clubhouse, community mailbox, and playground. Conveniently located just minutes from Sanford International Airport, shopping, schools, and hospitals, this home combines comfort, luxury, and convenience in one perfect package.
Payment Calculator
- Principal & Interest -
- Property Tax $
- Home Insurance $
- HOA Fees $
- Monthly -
For a Fast & FREE Mortgage Pre-Approval Apply Now
Apply Now
 Apply Now
Apply NowFeatures
Building and Construction
- Covered Spaces: 0.00
- Exterior Features: Hurricane Shutters, Lighting, Private Mailbox, Rain Gutters, Sidewalk, Sliding Doors
- Fencing: Fenced
- Flooring: Carpet, Ceramic Tile, Hardwood
- Living Area: 2321.00
- Roof: Shingle
Land Information
- Lot Features: City Limits, Landscaped, Paved
School Information
- High School: Seminole High
- Middle School: Sanford Middle
- School Elementary: Pine Crest Elementary
Garage and Parking
- Garage Spaces: 2.00
- Open Parking Spaces: 0.00
Eco-Communities
- Pool Features: Fiberglass
- Water Source: Public
Utilities
- Carport Spaces: 0.00
- Cooling: Central Air
- Heating: Central, Electric
- Pets Allowed: Yes
- Sewer: Public Sewer
- Utilities: BB/HS Internet Available, Cable Available, Electricity Connected, Phone Available, Public, Sewer Connected, Water Connected
Amenities
- Association Amenities: Playground, Pool
Finance and Tax Information
- Home Owners Association Fee Includes: Pool, Private Road
- Home Owners Association Fee: 508.00
- Insurance Expense: 0.00
- Net Operating Income: 0.00
- Other Expense: 0.00
- Tax Year: 2024
Other Features
- Appliances: Dishwasher, Disposal, Electric Water Heater, Range, Refrigerator
- Association Name: Sentry Management - April Self ext 51224
- Association Phone: 407-788-6700
- Country: US
- Interior Features: Cathedral Ceiling(s), Ceiling Fans(s), Eat-in Kitchen, High Ceilings, Kitchen/Family Room Combo, Primary Bedroom Main Floor, Solid Wood Cabinets, Thermostat, Vaulted Ceiling(s), Walk-In Closet(s), Window Treatments
- Legal Description: LOT 46 BAKERS CROSSING PH 1 PB 60 PGS 27 - 29
- Levels: Two
- Area Major: 32773 - Sanford
- Occupant Type: Owner
- Parcel Number: 18-20-31-505-0000-0460
- View: Trees/Woods
- Views: 239
- Zoning Code: PD
Similar Properties
Nearby Subdivisions
300 Between Us 1 And River
Autumn Chase
Bakers Crossing Ph 1
Bakers Crossing Ph 2
Bradbury Estates
Brynhaven 1st Rep
Concorde
Dreamwold
Estates At Lake Jesup
Eureka Hammock
Fairlane Estates
Fairlane Estates Sec 1 Rep
Flora Heights
Greenbriar 3rd Sec Of Loch Arb
Hamilton Place
Hidden Lake
Hidden Lake Ph 2
Hidden Lake Villas Ph 3
Kensington Reserve Ph Ii
Lake Jesup Woods
Loch Arbor Crystal Lakes Club
Magnolia Park
Mayfair Club
Mayfair Club Ph 2
None
Not On The List
Palm Hammock
Palm Terrace
Parkview Place
Placid Woods Ph 2
Placid Woods Ph 3
Princeton Place
Ramblewood
Reagan Pointe
Rosalind Heights
Sanford Place
Sterling Woods
Sunland Estates
Sunland Estates 1st Add
Woodbine
Woodruffs Sub Frank L
Wyndham Preserve
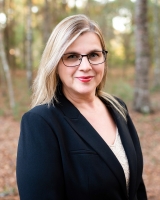
- Lumi Bianconi
- Tropic Shores Realty
- Mobile: 352.263.5572
- Mobile: 352.263.5572
- lumibianconirealtor@gmail.com



