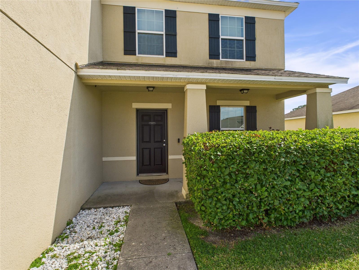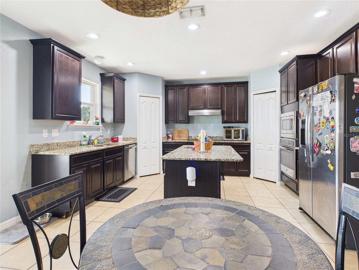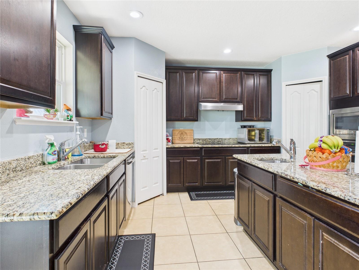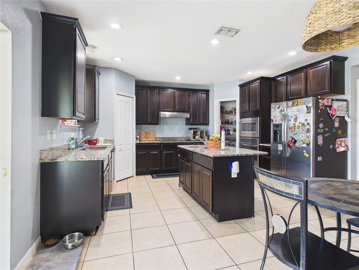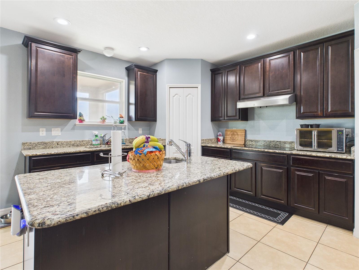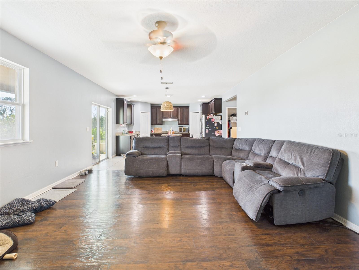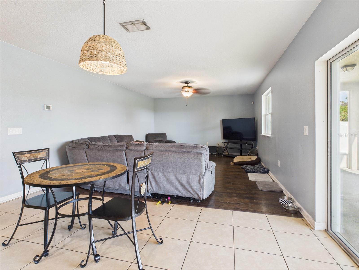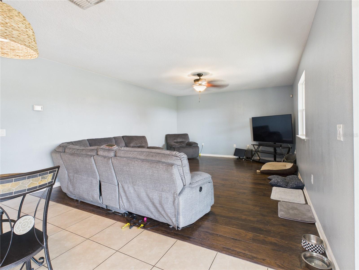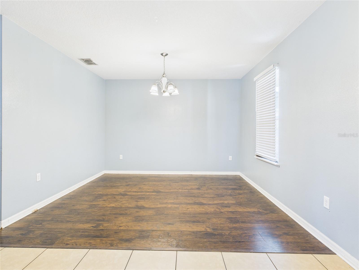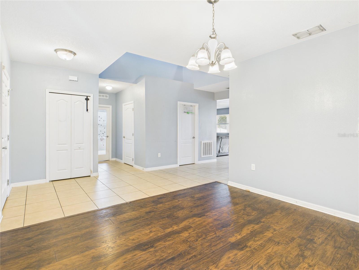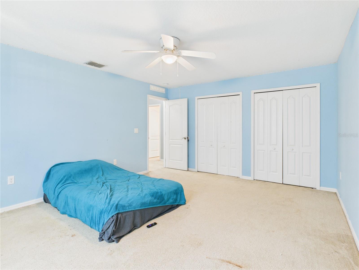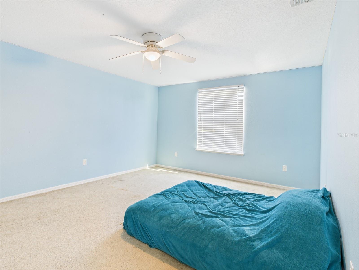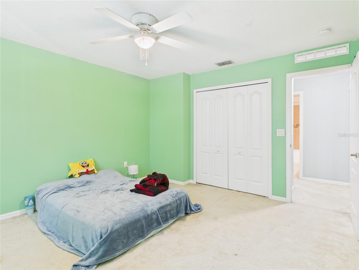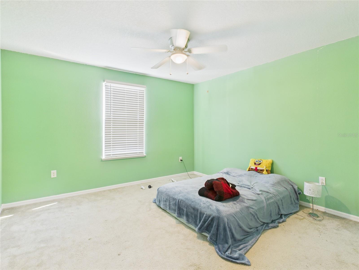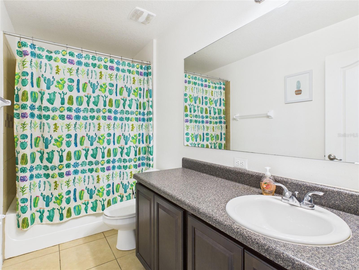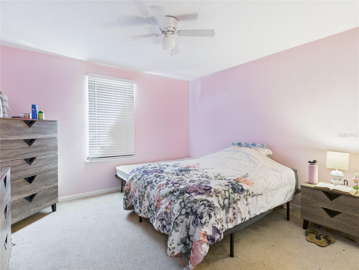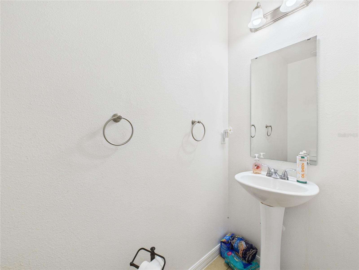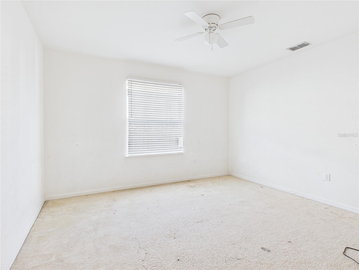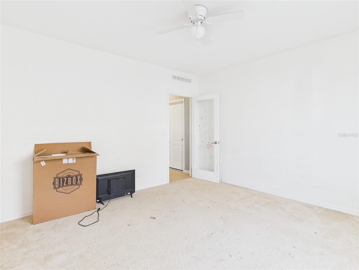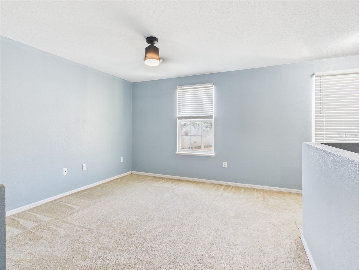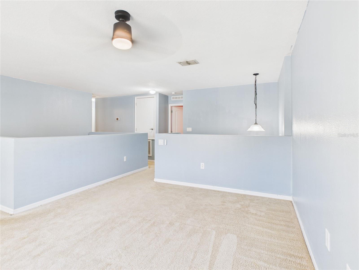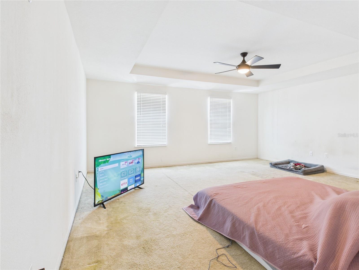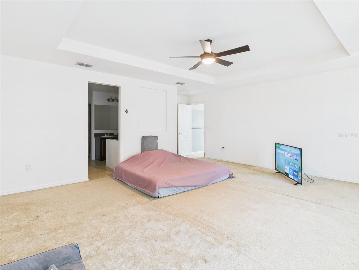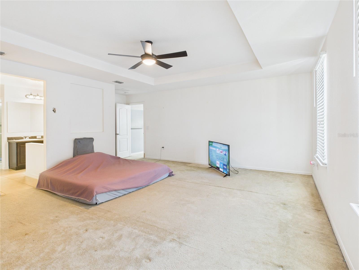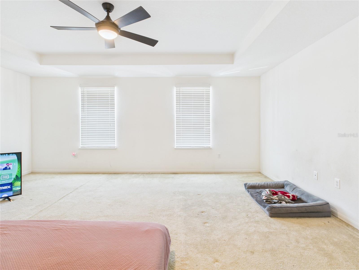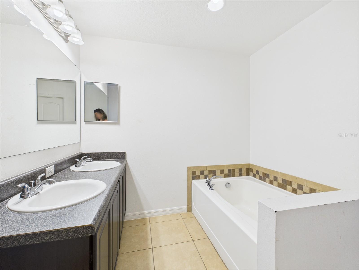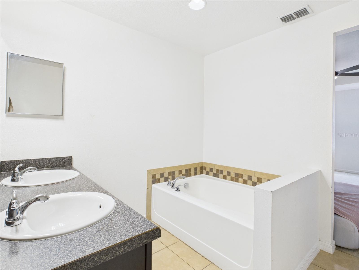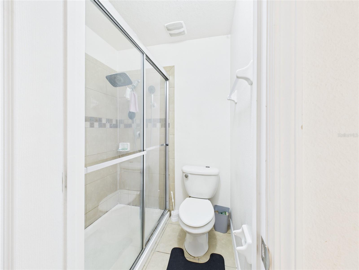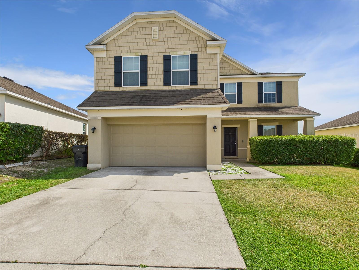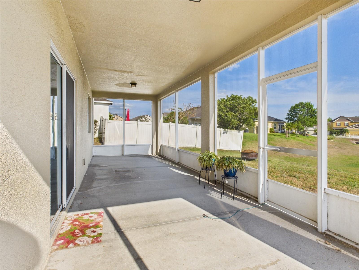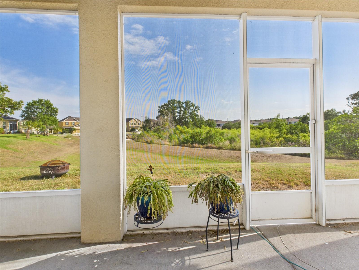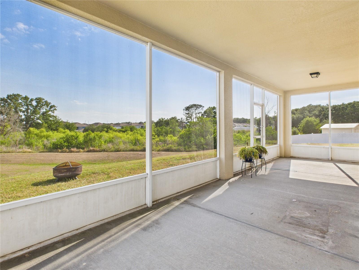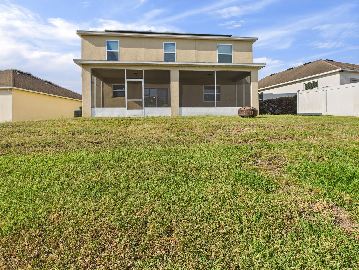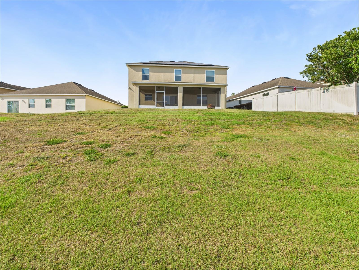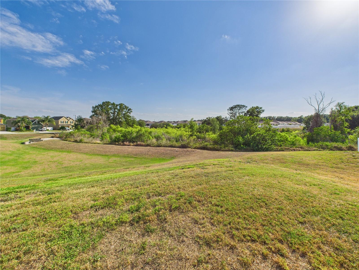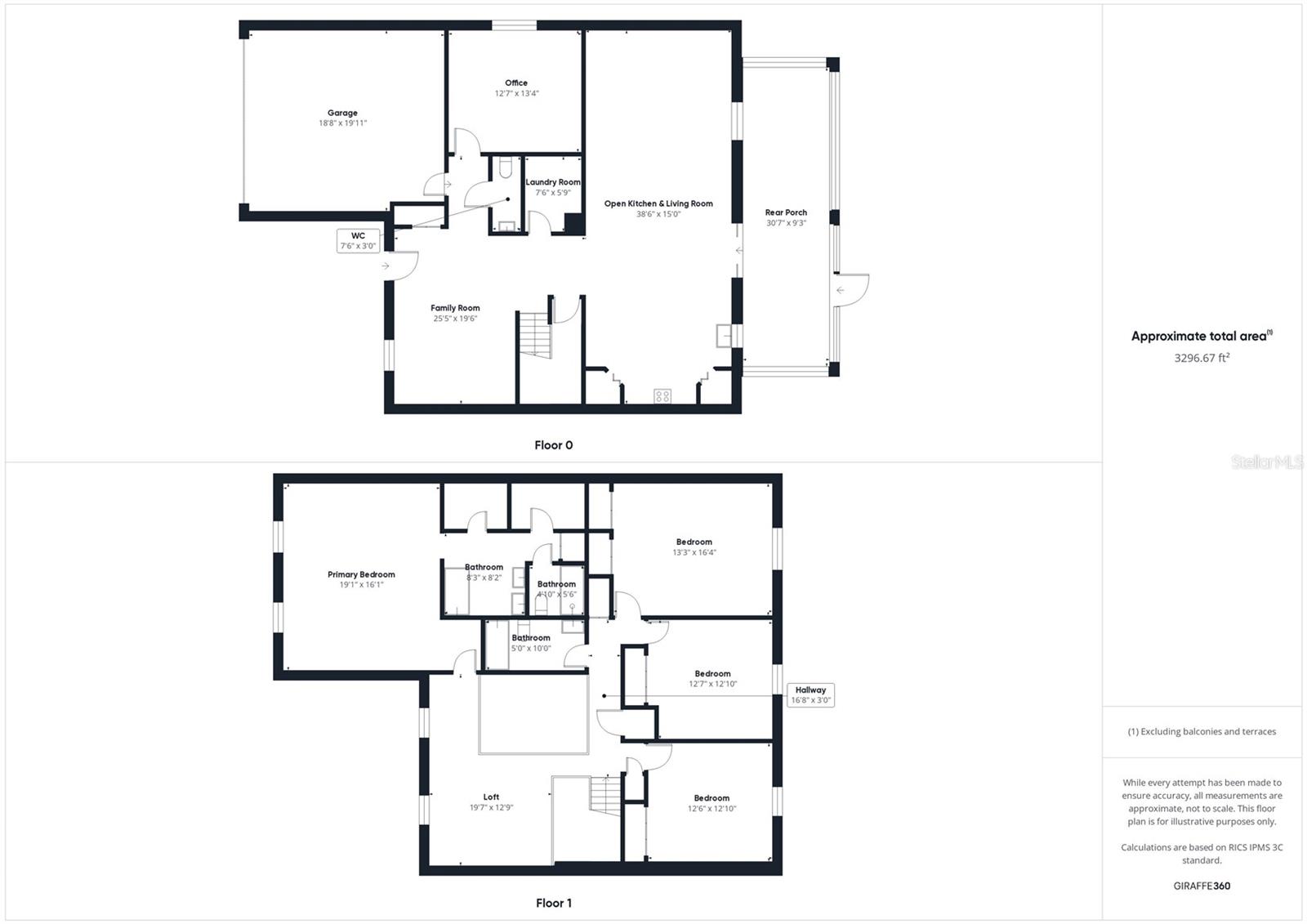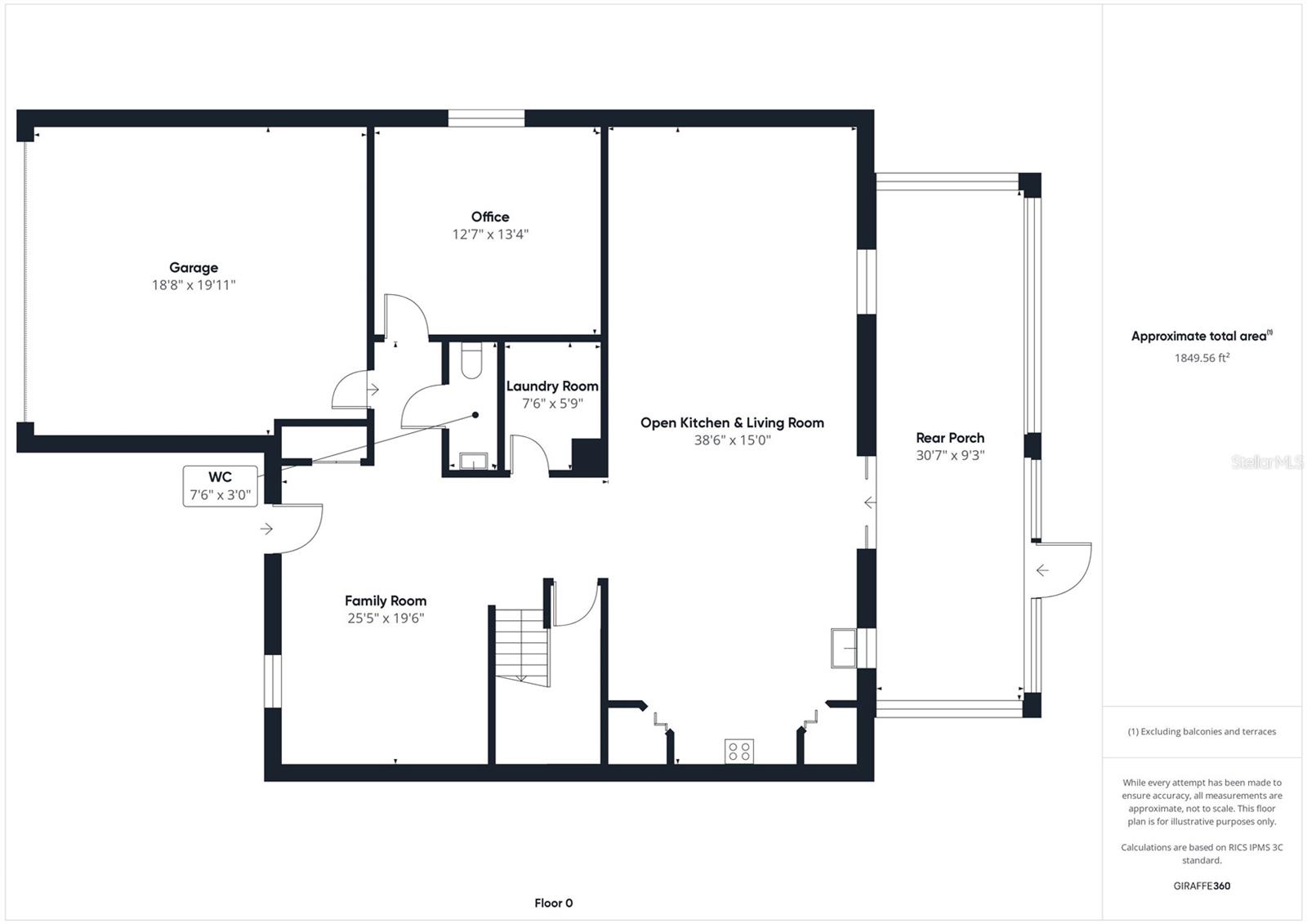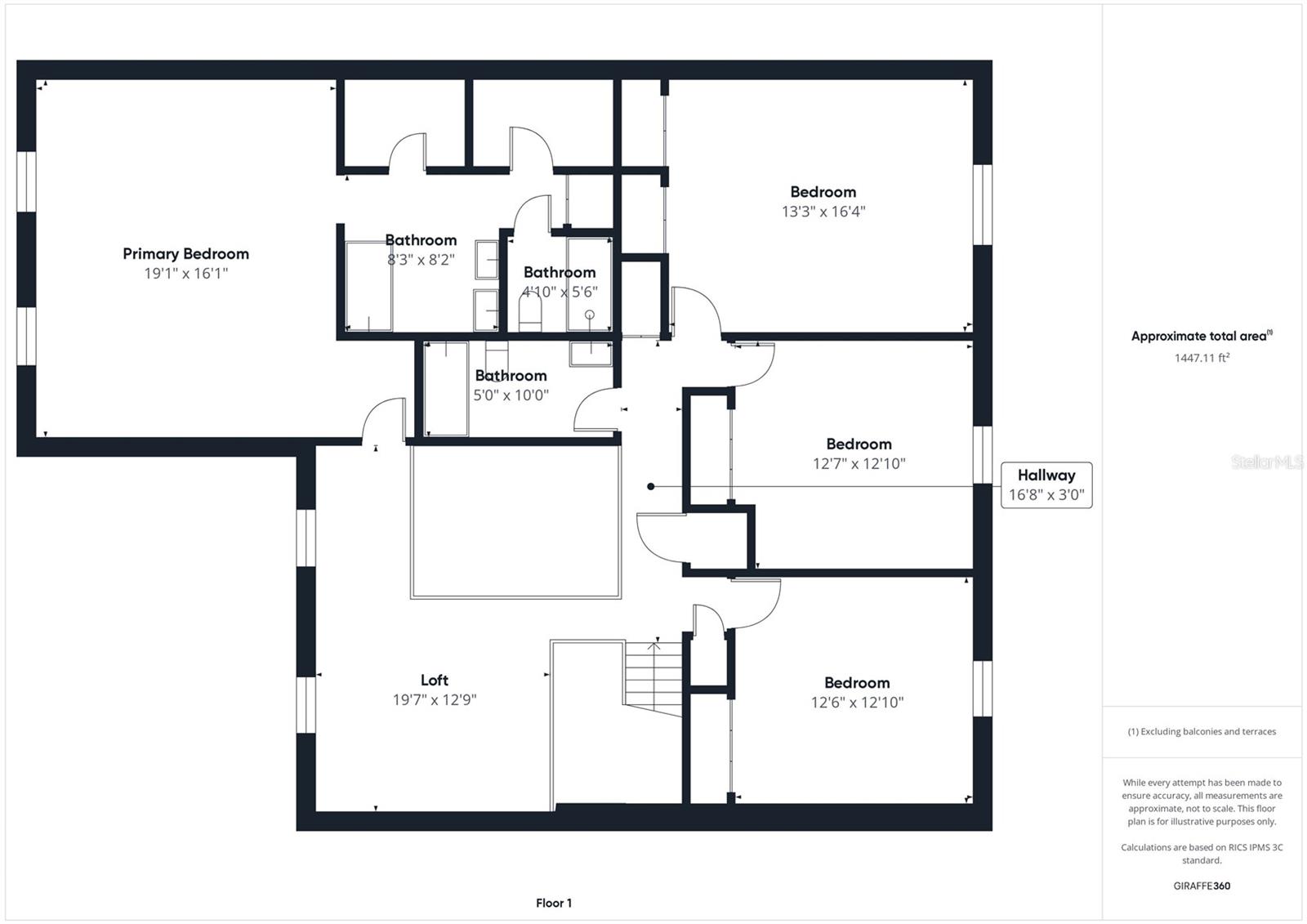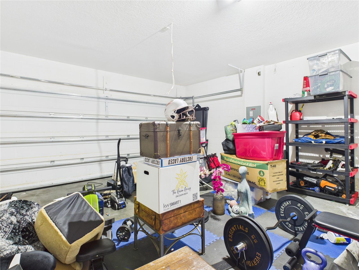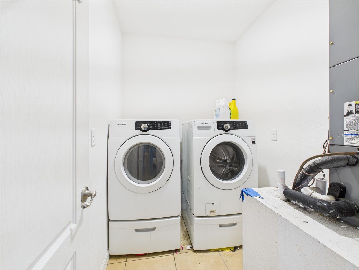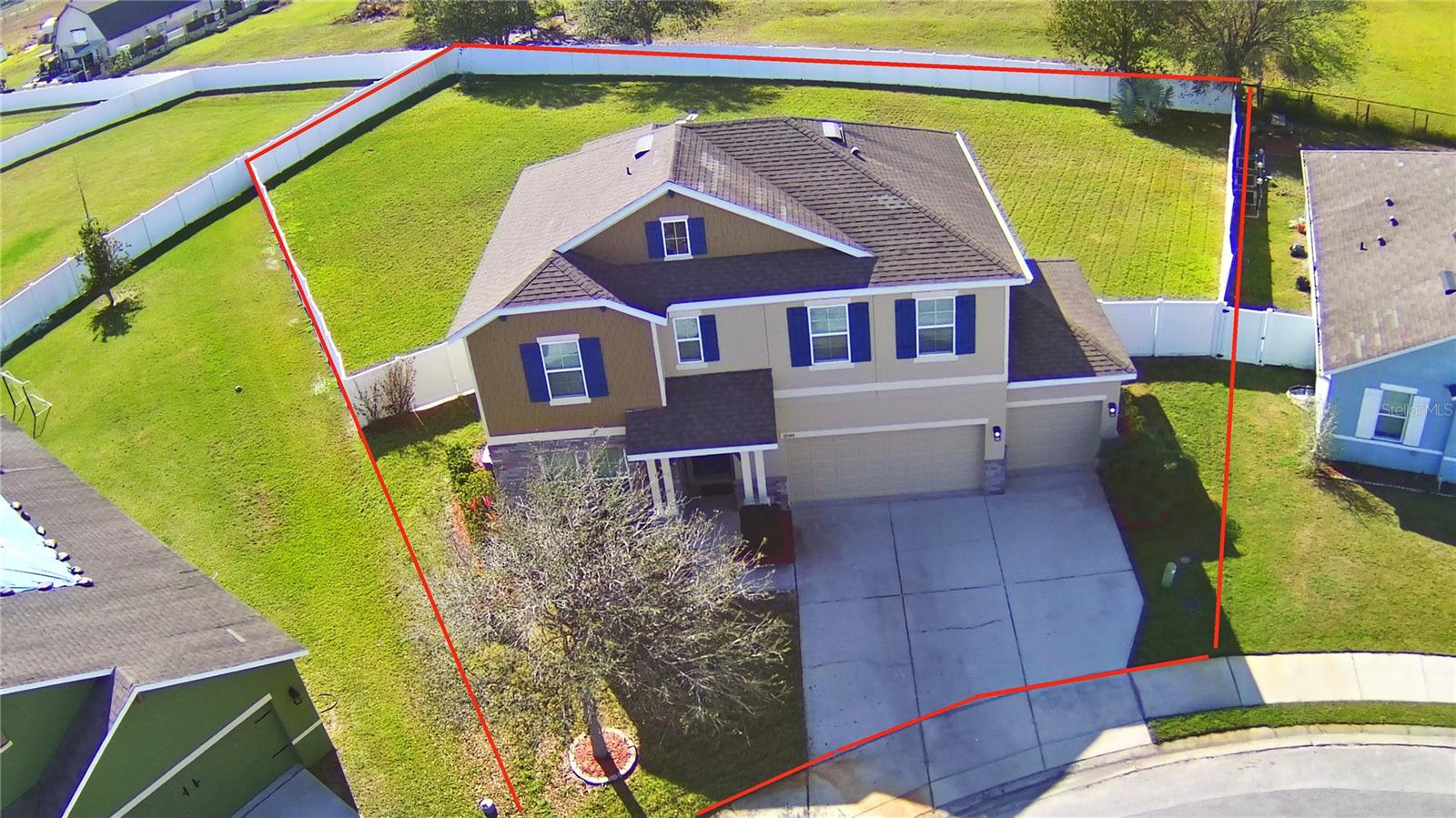5787 Dornich Drive, AUBURNDALE, FL 33823
Property Photos
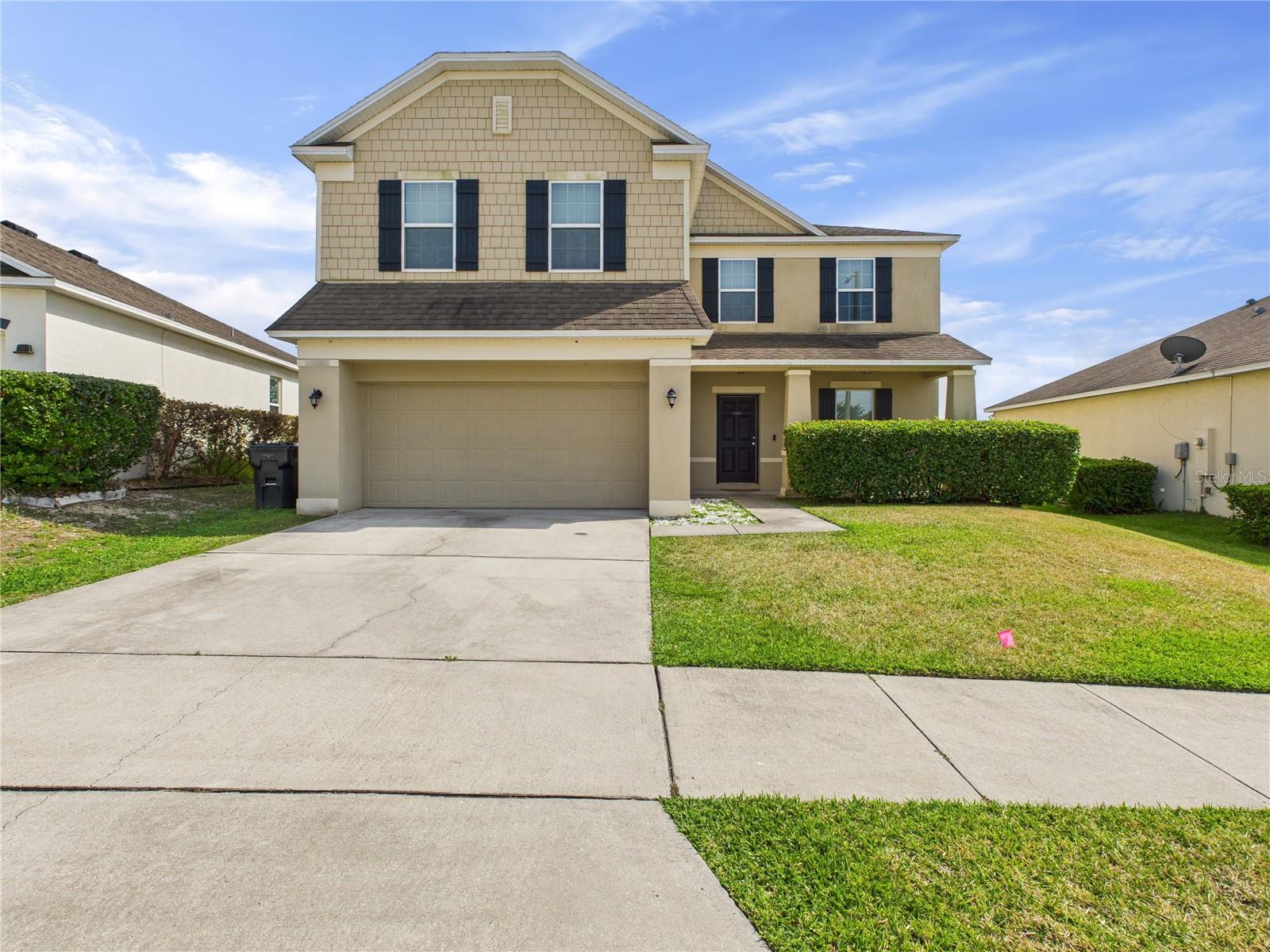
Would you like to sell your home before you purchase this one?
Priced at Only: $385,000
For more Information Call:
Address: 5787 Dornich Drive, AUBURNDALE, FL 33823
Property Location and Similar Properties
- MLS#: P4934582 ( Residential )
- Street Address: 5787 Dornich Drive
- Viewed:
- Price: $385,000
- Price sqft: $101
- Waterfront: No
- Year Built: 2015
- Bldg sqft: 3817
- Bedrooms: 4
- Total Baths: 3
- Full Baths: 2
- 1/2 Baths: 1
- Garage / Parking Spaces: 2
- Days On Market: 5
- Additional Information
- Geolocation: 28.1492 / -81.8193
- County: POLK
- City: AUBURNDALE
- Zipcode: 33823
- Subdivision: Berkley Rdg Ph 03
- Elementary School: Lena Vista Elem
- Middle School: Stambaugh
- High School: Auburndale
- Provided by: KELLER WILLIAMS REALTY SMART 1
- Contact: Jenelle Grabowicz
- 863-508-3000

- DMCA Notice
-
DescriptionWelcome to this spacious and energy efficient 4 bedroom, 2.5 bath home located in the highly desirable Berkley Ridge community in Auburndale. This beautifully maintained property offers a flexible floor plan with a dedicated office, loft space, formal living and family rooms, and a 2 car garage. The open concept kitchen flows seamlessly into the main living areas, making it ideal for both everyday living and entertaining. Enjoy the benefits of solar power, which significantly reduces your monthly electric bill to approximately $100/montha valuable bonus for any homeowner! The split bedroom layout provides privacy, while large windows fill the home with natural light, creating a warm and welcoming atmosphere. Situated in a quiet, established neighborhood just minutes from schools, shopping, and major roadways, this home offers the perfect balance of comfort, efficiency, and convenience. Dont miss your opportunity to own this incredible homeschedule your private showing today!
Payment Calculator
- Principal & Interest -
- Property Tax $
- Home Insurance $
- HOA Fees $
- Monthly -
For a Fast & FREE Mortgage Pre-Approval Apply Now
Apply Now
 Apply Now
Apply NowFeatures
Building and Construction
- Covered Spaces: 0.00
- Exterior Features: Sidewalk
- Flooring: Carpet, Ceramic Tile, Laminate
- Living Area: 2957.00
- Roof: Shingle
Land Information
- Lot Features: Sidewalk, Paved
School Information
- High School: Auburndale High School
- Middle School: Stambaugh Middle
- School Elementary: Lena Vista Elem
Garage and Parking
- Garage Spaces: 2.00
- Open Parking Spaces: 0.00
Eco-Communities
- Water Source: Public
Utilities
- Carport Spaces: 0.00
- Cooling: Central Air
- Heating: Central, Electric, Heat Pump
- Pets Allowed: Yes
- Sewer: Public Sewer
- Utilities: Cable Available
Finance and Tax Information
- Home Owners Association Fee: 115.00
- Insurance Expense: 0.00
- Net Operating Income: 0.00
- Other Expense: 0.00
- Tax Year: 2024
Other Features
- Appliances: Convection Oven, Dishwasher, Disposal, Electric Water Heater, Microwave, Range Hood
- Association Name: Julia Casanova
- Association Phone: 407-910-4348
- Country: US
- Interior Features: Eat-in Kitchen
- Legal Description: BERKLEY RIDGE PHASE 3 PB 151 PGS 3-7 LOT 95
- Levels: Two
- Area Major: 33823 - Auburndale
- Occupant Type: Owner
- Parcel Number: 25-27-09-298383-000950
- Style: Contemporary
- View: Trees/Woods
Similar Properties
Nearby Subdivisions
72141001
Alberta Park Sub
Arietta Point
Auburn Grove
Auburn Oaks Ph 02
Auburn Preserve
Auburndale Heights
Auburndale Lakeside Park
Auburndale Manor
Azalea Park
Bennetts Resub
Bentley North
Bentley Oaks
Berkely Rdg Ph 2
Berkley Heights
Berkley Rdg Ph 03
Berkley Rdg Ph 03 Berkley Rid
Berkley Rdg Ph 2
Berkley Reserve Rep
Berkley Ridge
Berkley Ridge Ph 01
Brookland Park
Cadence Crossing
Cascara
Cascara Ph 2
Classic View Estates
Classic View Farms
Dennis Park
Diamond Ridge 02
Doves View
Drexel Park
Enclave Lake Myrtle
Enclavelk Myrtle
Estates Auburndale
Estates Auburndale Ph 02
Estates Of Auburndale Phase 2
Estatesauburndale Ph 02
Estatesauburndale Ph 2
First Add
Flanigan C R Sub
Godfrey Manor
Grove Estates 1st Add
Grove Estates Second Add
Hazel Crest
Hickory Ranch
Hills Arietta
Interlochen Sub
Ivalee Sub
Johnson Heights
Jolleys Add
Lake Van Sub
Lake Whistler Estates
Lakeside Hill
Madalyn Cove
Magnolia Estates
Mattie Pointe
Mattis Points
Midway Gardens
Midway Sub
None
Oak Crossing Ph 01
Old Town Redding Sub
Paddock Place
Prestown Sub
Reserve At Van Oaks
Reserve At Van Oaks Ph 1
Reserve At Van Oaks Phase 1
Reserve At Van Oaks Phase 2
Reservevan Oaks Ph 1
Shaddock Estates
Shadow Lawn
St Neots Sub
Summerlake Estates
Sun Acres
Sun Acres Un 1
The Reserve Van Oaks Ph 1
Triple Lake Sub
Van Lakes
Water Ridge Sub
Water Ridge Subdivision
Watercrest Estates
Whistler Woods

- Lumi Bianconi
- Tropic Shores Realty
- Mobile: 352.263.5572
- Mobile: 352.263.5572
- lumibianconirealtor@gmail.com



