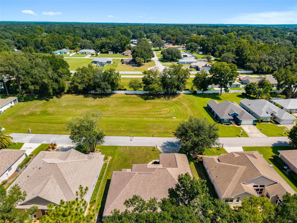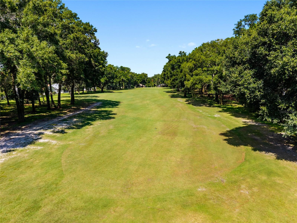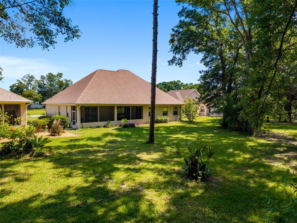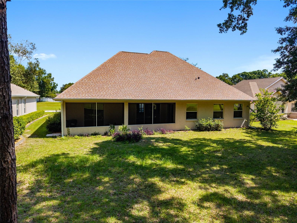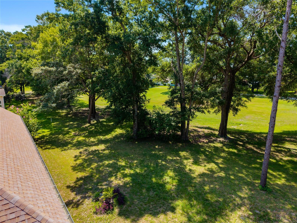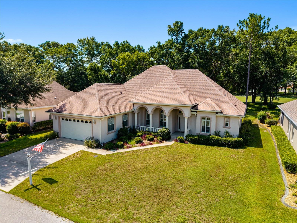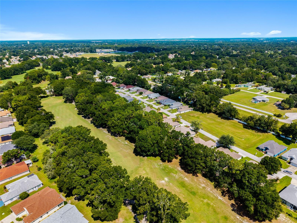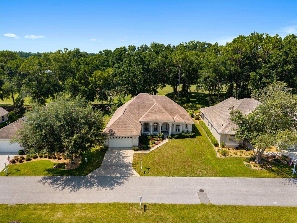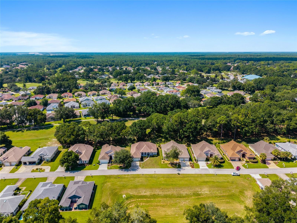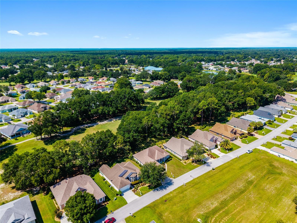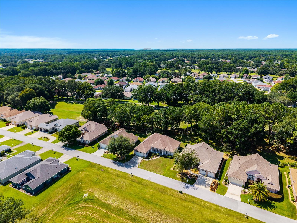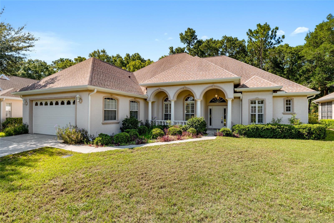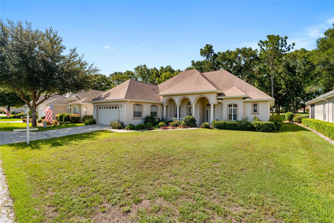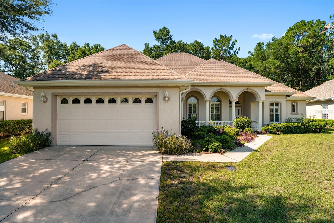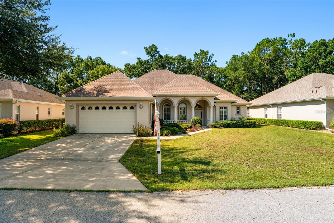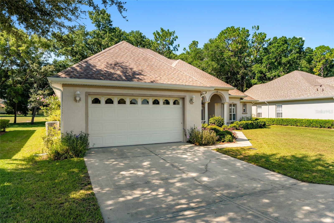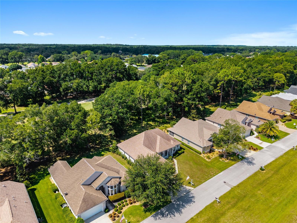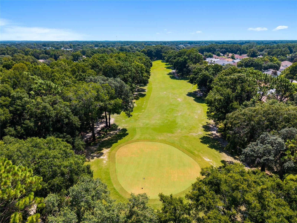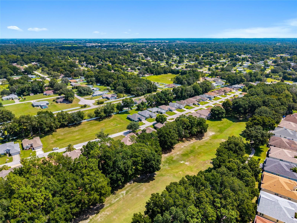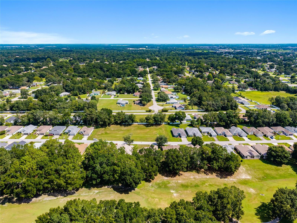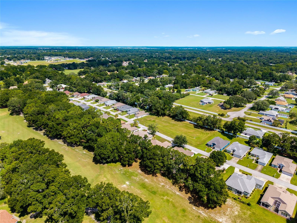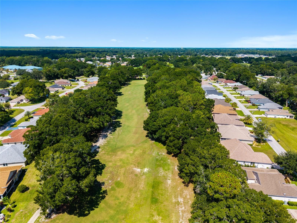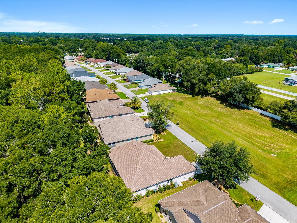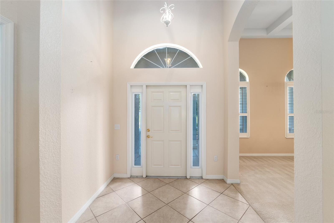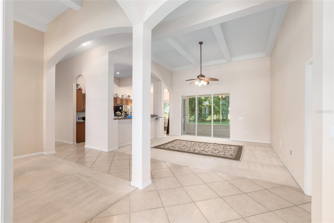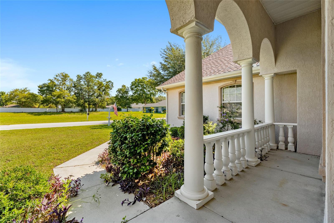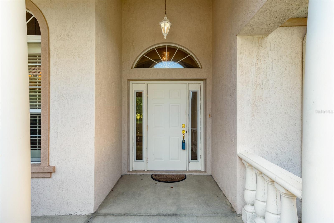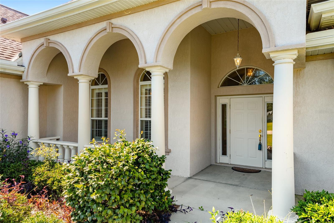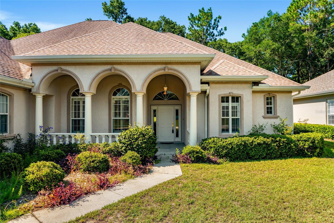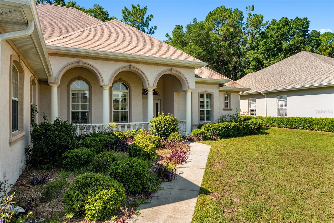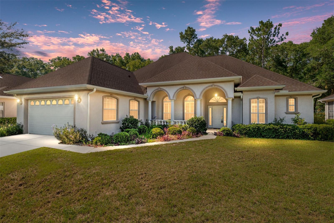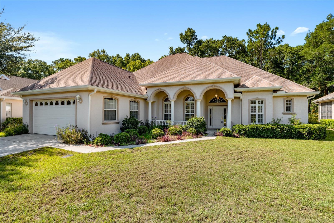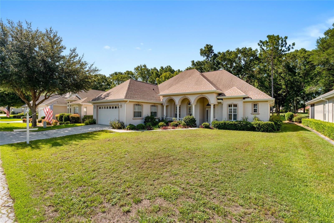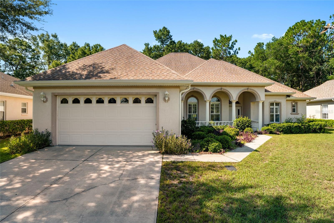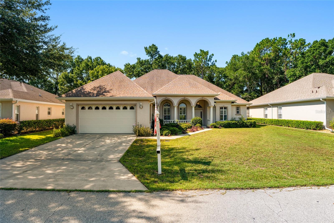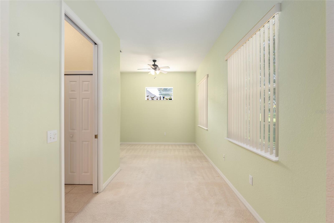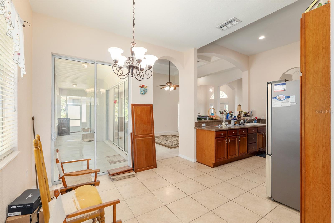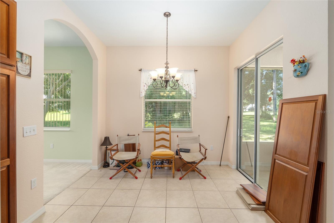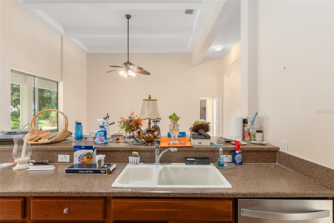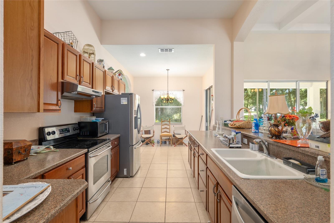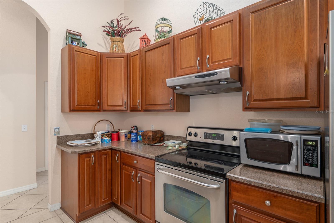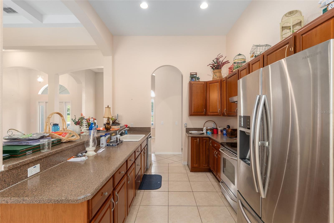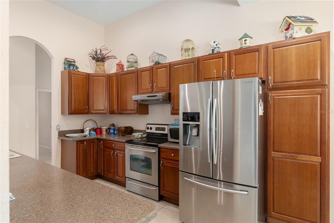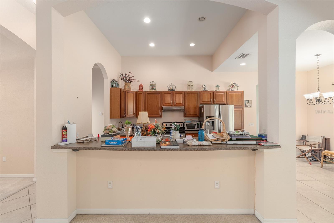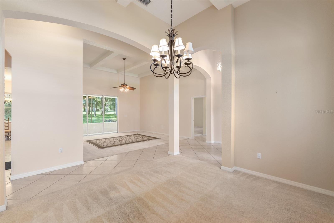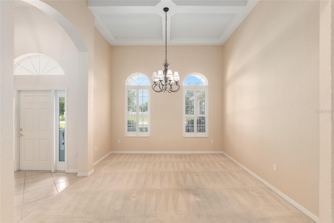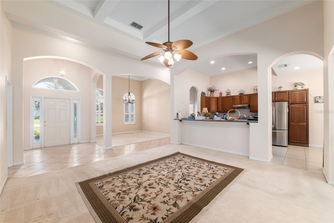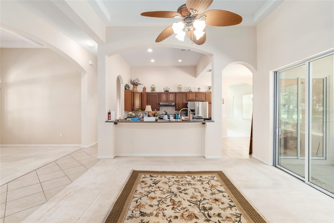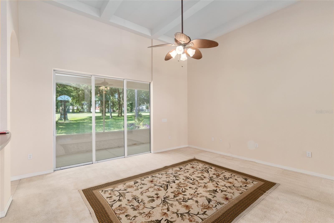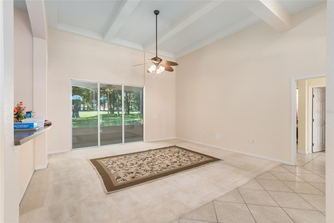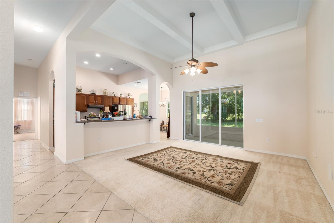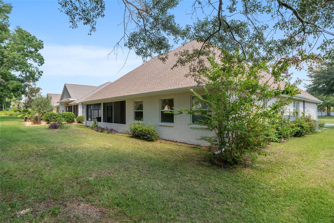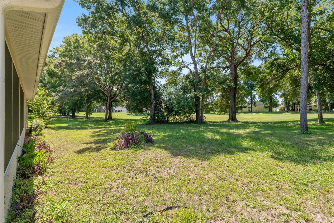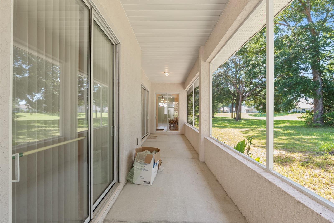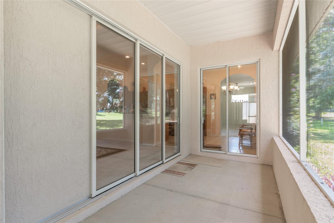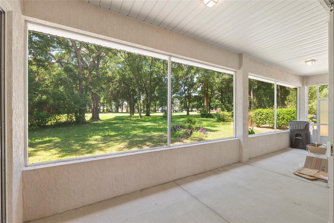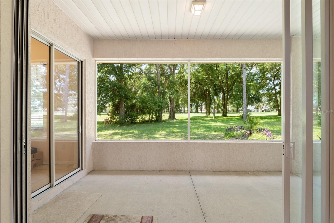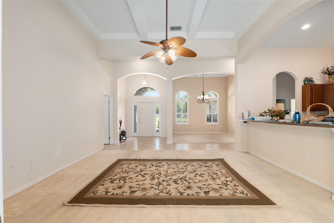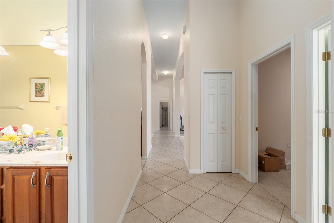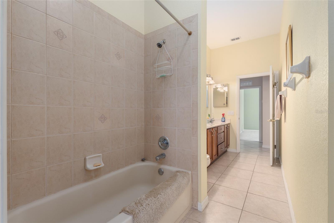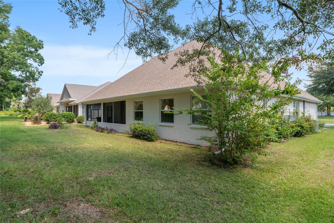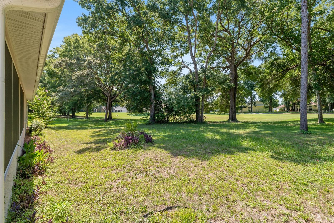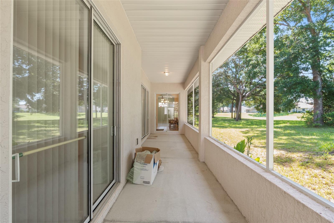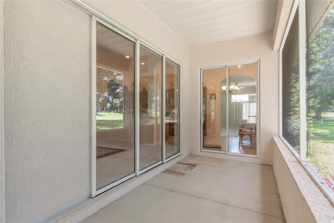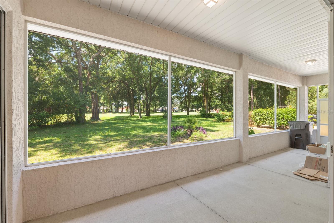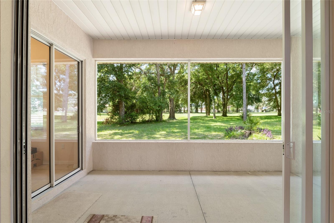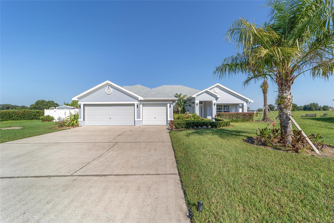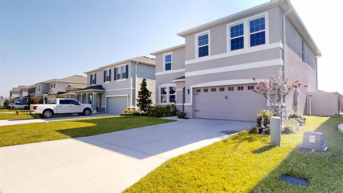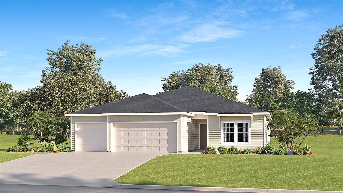11031 Sw 69th Cir, OCALA, FL 34476
Property Photos
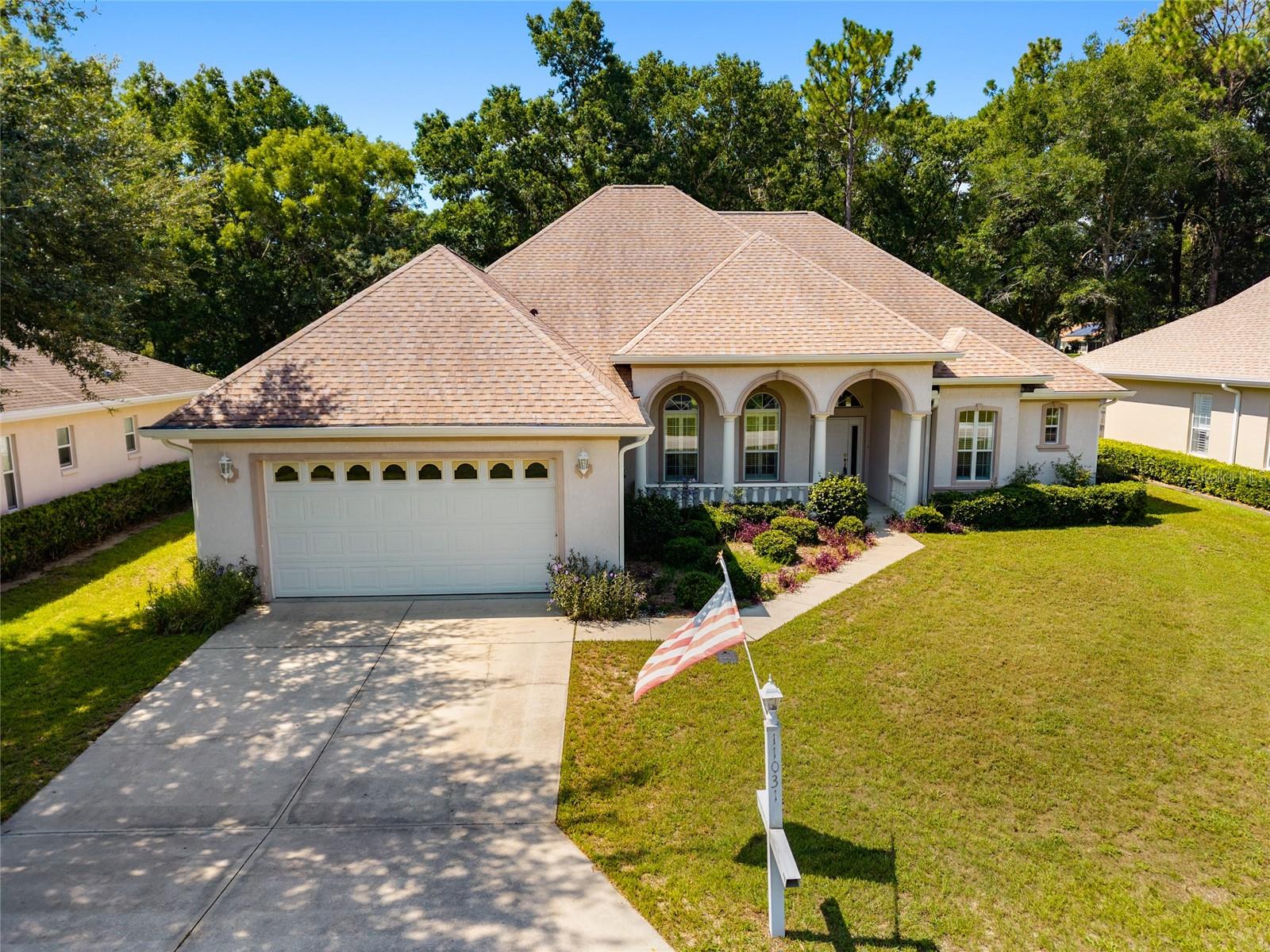
Would you like to sell your home before you purchase this one?
Priced at Only: $309,888
For more Information Call:
Address: 11031 Sw 69th Cir, OCALA, FL 34476
Property Location and Similar Properties
Adult Community
- MLS#: OM706479 ( Residential )
- Street Address: 11031 Sw 69th Cir
- Viewed: 3
- Price: $309,888
- Price sqft: $99
- Waterfront: No
- Year Built: 2007
- Bldg sqft: 3115
- Bedrooms: 3
- Total Baths: 2
- Full Baths: 2
- Garage / Parking Spaces: 2
- Days On Market: 43
- Additional Information
- Geolocation: 29.0622 / -82.2319
- County: MARION
- City: OCALA
- Zipcode: 34476
- Subdivision: Oak Run Crescent Oaks
- Provided by: DECCA REAL ESTATE
- Contact: Thomas Reeves
- 352-854-8787

- DMCA Notice
-
DescriptionWelcome to this beautifully maintained home featuring three spacious bedrooms, two bathrooms, and 2,237 sq. ft. of thoughtfully designed living spaceperfect for both relaxing and entertaining. From the moment you step inside, youre greeted by soaring ceilings, abundant natural light, and a seamless open floor planideal for both entertaining and everyday comfort. The open concept living room flows effortlessly into the screened in lanai, where you can enjoy serene views of the 12th fairway at Royal Oaks Golf Course. A formal dining room, ideally situated between the living room and kitchen, sets the stage for memorable gatherings. The kitchen features rich cherry wood cabinetry and plantation shutters, blending function with timeless elegance. The primary suite offers private access to the lanai through sliding glass doors, a walk in closet, and a luxurious en suite bathroom complete with dual sinks, cherry wood vanities, cultured marble countertops, a soaking tub, and a separate walk in shower. Additional highlights include a new roof installed in 2023, enhancing both curb appeal and peace of mind. Low HOA includes trash pickup, basic cable, security, access to all community amenities, and maintenance of common areas and facilities. Residents of this community enjoy access to numerous amenities with six pools ( 1 indoor ), 5 Hot tubs spanning across three different club houses! But it doesn't stop there.. Over a 150 clubs to join, two recently updated workout centers, Enjoy meals at the on site restaurant or hit the greens at the community golf course. Plus, there's a dedicated dog park for your furry friends. This community ensures an active and fulfilling lifestyle. Dont miss out on this opportunity to make this home yours!
Payment Calculator
- Principal & Interest -
- Property Tax $
- Home Insurance $
- HOA Fees $
- Monthly -
For a Fast & FREE Mortgage Pre-Approval Apply Now
Apply Now
 Apply Now
Apply NowFeatures
Building and Construction
- Covered Spaces: 0.00
- Exterior Features: Sliding Doors
- Flooring: Carpet, Tile
- Living Area: 2237.00
- Roof: Shingle
Land Information
- Lot Features: On Golf Course
Garage and Parking
- Garage Spaces: 2.00
- Open Parking Spaces: 0.00
Eco-Communities
- Water Source: Public
Utilities
- Carport Spaces: 0.00
- Cooling: Central Air
- Heating: Heat Pump
- Pets Allowed: Dogs OK
- Sewer: Public Sewer
- Utilities: Cable Available, Electricity Available, Electricity Connected, Sewer Available, Sewer Connected, Water Available, Water Connected
Finance and Tax Information
- Home Owners Association Fee: 199.00
- Insurance Expense: 0.00
- Net Operating Income: 0.00
- Other Expense: 0.00
- Tax Year: 2024
Other Features
- Appliances: Dishwasher, Dryer, Range, Washer
- Association Name: TONYA SAPPLETON
- Association Phone: 352-854-6210
- Country: US
- Interior Features: Ceiling Fans(s), Open Floorplan
- Legal Description: SEC 32 TWP 16 RGE 21 PLAT BOOK 004 PAGE 123 OAK RUN CRESCENT OAKS BLK B PT OF LT 17 & 18 MORE FULLY DESC AS: COM AT NW COR OF SEC 32 TH N 89-53-13 E 511.39 FT TH S 00-06-47 E 142.81 FT TH N 89-53-13 E 189.76 FT TO POINT OF CURVATURE OF CURVE CONCAVE TO S RAD OF 2500 FT CENTRAL ANGLE OF 05-58-41 CHORD OF 260.72 FT BEARING S 87-07-26 E TH E ALONG CURVE 260.84 FT TO POINT OF REVERSE CURVE CONCAVE TO N RAD OF 2500 FT CENTRAL ANGLE OF 02-22-33 CHORD OF 103.66 FT BEARING S 85-19-22 E TH E 103.67 FT TO
- Levels: One
- Area Major: 34476 - Ocala
- Occupant Type: Vacant
- Parcel Number: 7022-002-017
- Zoning Code: PUD
Similar Properties
Nearby Subdivisions
Ag Non Sub
Bahia Oaks
Bahia Oaks Un 05
Bent Tree
Bent Tree Ph I
Bridle Run
Brookhaven
Brookhaven Ph 1
Brookhaven Ph 2
Brookhaven Phase 1
Cherrywood Estate
Cherrywood Estates
Cherrywood Estates Ph 04
Cherrywood Preserve
Cherrywood Preserve Ph 1
Copperleaf
Countryside Farms
Countryside Farms Ocala
Countryside Farms Of Ocala
Emerald Point
Equine Estates
Freedom Crossings
Freedom Crossings Preserve
Freedom Xings Preserve Ph 1
Freedom Xings Preserve Ph 2
Green Turf Acres
Greystone Hills
Greystone Hills Ph 2
Greystone Hills Ph One
Greystone Hills Ph Two
Hamblen
Hardwood Trls
Harvest Meadow
Hidden Lake
Hidden Lake 04
Hidden Lake Un 01
Hidden Lake Un 04
Hidden Lk Un Iv
Indigo East
Indigo East Ph 01 Un Gg
Indigo East Ph 1 Un Gg
Indigo East Ph 1 Uns Aa Bb
Indigo East Ph I Un G-g
Indigo East Ph I Un Gg
Indigo East South Duplex
Indigo East South Ph 1
Indigo East South Ph 4
Indigo East South Ph Ii Iii
Indigo East Un Aa Ph 01
Jb Ranch
Jb Ranch Ph 01
Jb Ranch Sub Ph 2a
Kingsland Cntry
Kingsland Country Estate
Kingsland Country Estate Marco
Kingsland Country Estate/marco
Kingsland Country Estateforest
Kingsland Country Estatemarco
Kingsland Country Estates
Kingsland Country Estates For
Kingsland Country Estates Fore
Kingsland Country Estates Whis
Lexington Downs
Magnolia Manor
Majestic Oaks
Majestic Oaks Fourth Add
Majestic Oaks Second Add
Marco Polo Village Ii
Marion Landing
Marion Landing Un 03
Marion Lndg 02
Marion Lndg Un 02
Marion Lndg Un 03
Marion Ranch
Marion Ranch Phases 3 And 4
Meadow Glen Un 5
Meadow Glenn
Meadow Glenn Un 05
Meadow Glenn Un 2
Meadow Glenn Un 3b
Meadow Glenn Un 5
Meadow Rdg
Meadow Ridge First Add
Non Sub
None
Not Applicable
Not On List
Oak Acres
Oak Run
Oak Run Baytree Greens
Oak Run Country Club
Oak Run Crescent Oaks
Oak Run Eagles Point
Oak Run Fairway Oaks
Oak Run Fairways Oaks
Oak Run Golf Country Club
Oak Run Golf & Country Club
Oak Run Golfview B
Oak Run Hillside
Oak Run Laurel Oaks
Oak Run Preserve Un A
Oak Run The Fountains
Oak Run The Preserve
Oak Run/golfview
Oak Rungolfview
Oak Runpreserve Un A
Oaks At Ocala Crossings South
Oaksocala Xings South Ph 1
Oaksocala Xings South Ph 2
Oaksocala Xings South Ph Two
Ocala Crossings S Phase 2
Ocala Crossings South
Ocala Crossings South Ph 2
Ocala Crossings South Phase Tw
Ocala Waterway
Ocala Waterway Estate
Ocala Waterway Estates
Ocala Xings South Ph One
On Top Of The World Indigo Eas
Other
Paddock Park Acres
Palm Cay
Palm Cay Un 02
Pioneer Ranch
Pioneer Ranch Phase 1
Pioneer Ranch Welton
Pioner Ranch Welton
Redding Hammock
Seasons At Aurora Oaks
Sevilla Estate
Shady Hills Estates
Shady Hills Park South
Spruce Creek
Spruce Creek 02
Spruce Creek 03
Spruce Creek 04
Spruce Creek I
Spruce Crk 03
Spruce Crk 04
Spruce Crk Un 03
Summit 02
Sun Country Estate
Woods Mdws Estates Add 02
Woods And Meadows Estates 1st
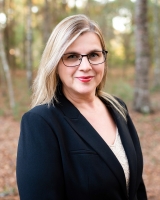
- Lumi Bianconi
- Tropic Shores Realty
- Mobile: 352.263.5572
- Mobile: 352.263.5572
- lumibianconirealtor@gmail.com



