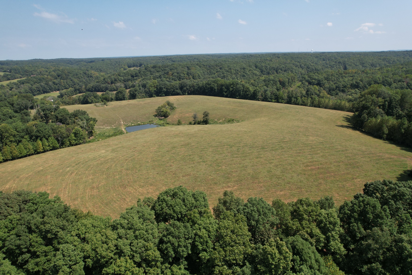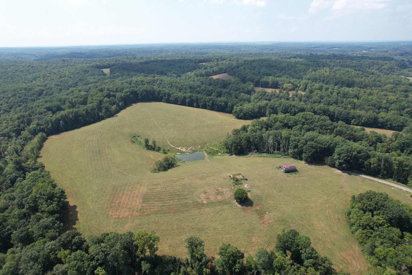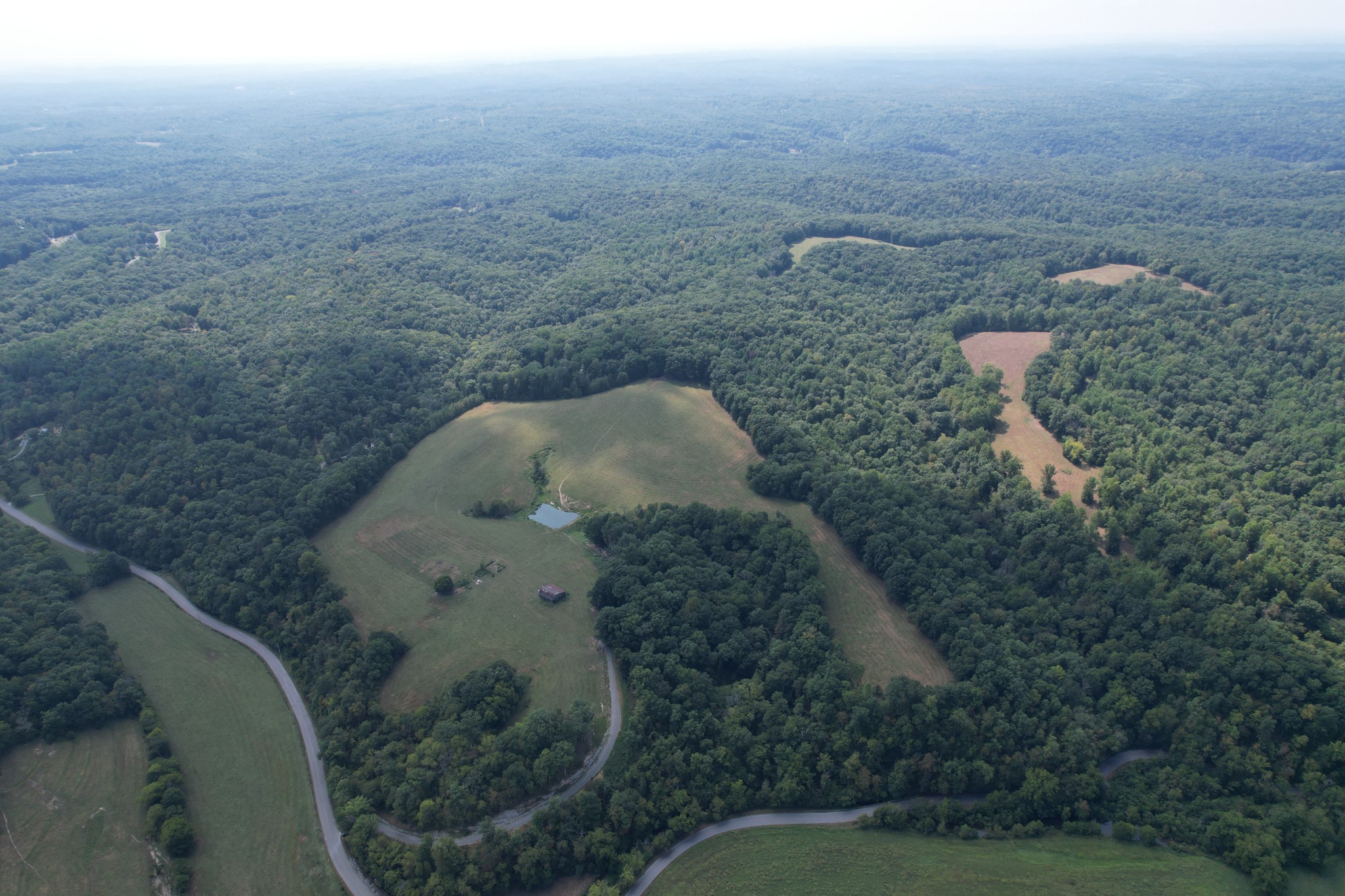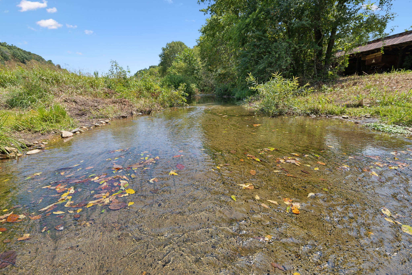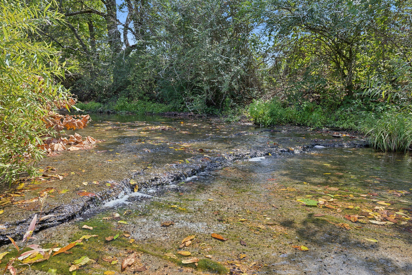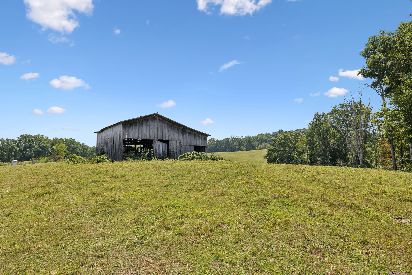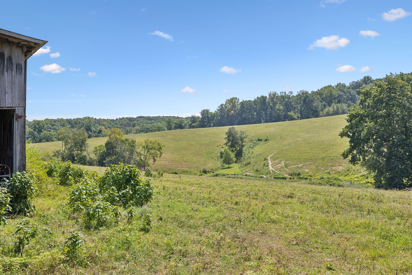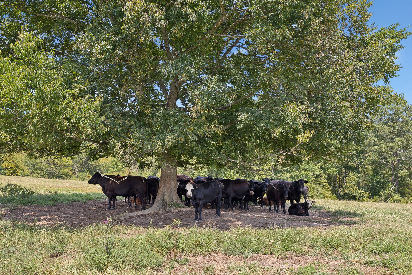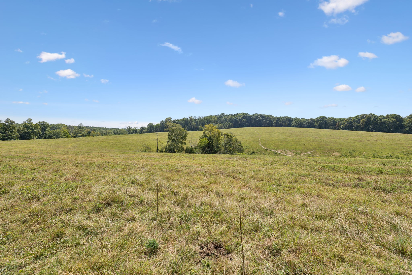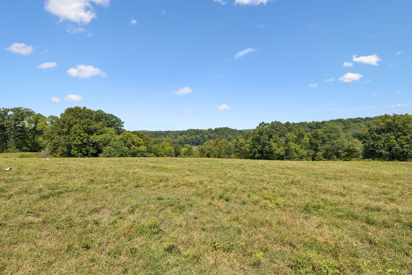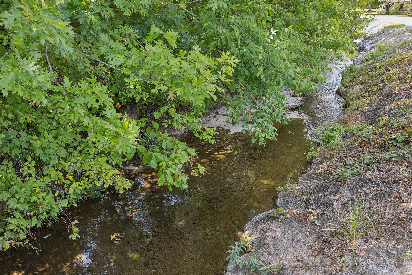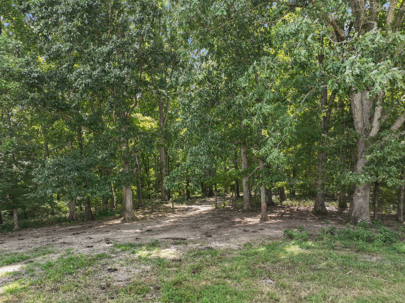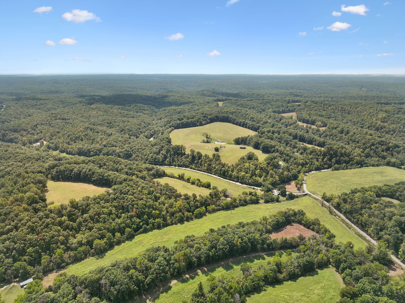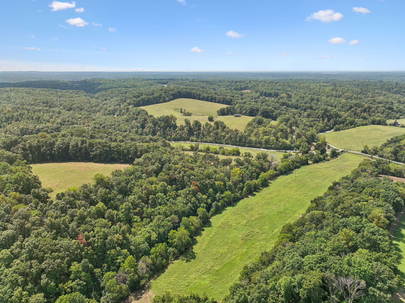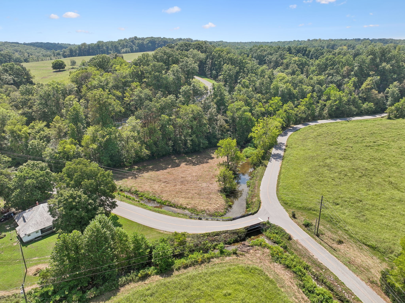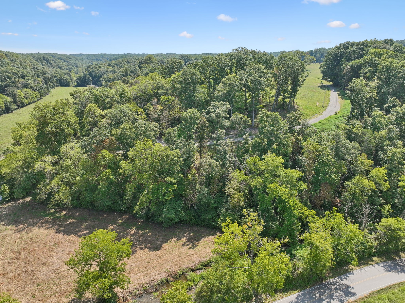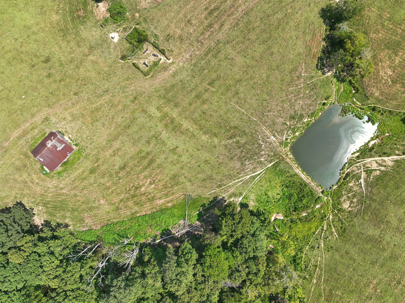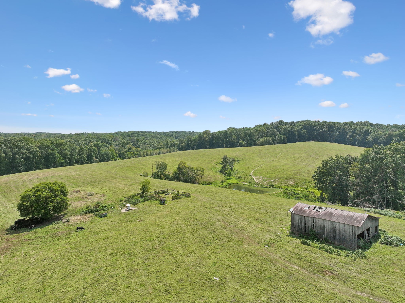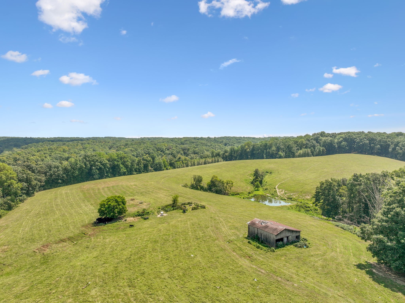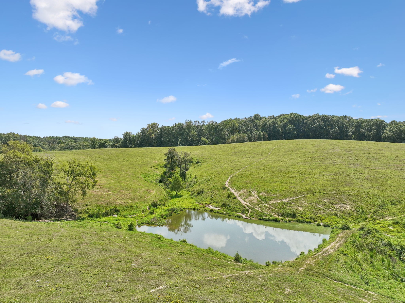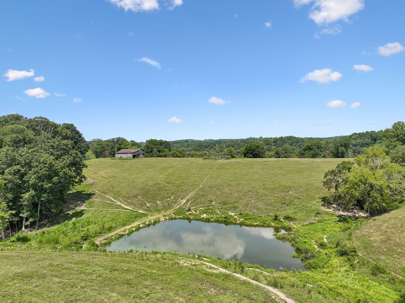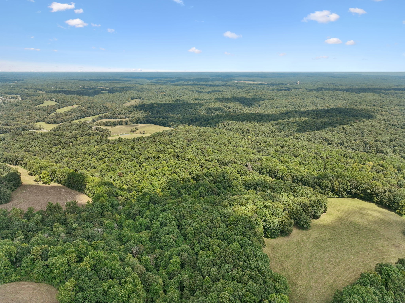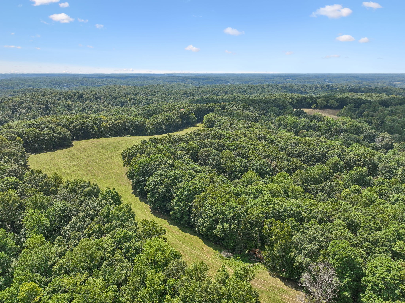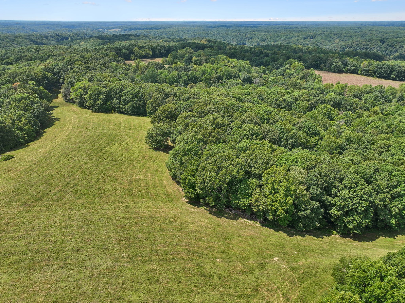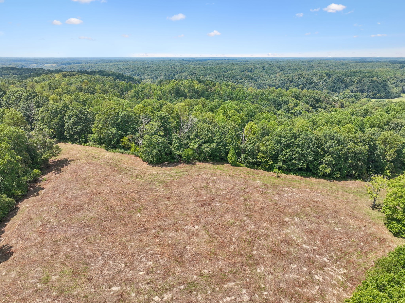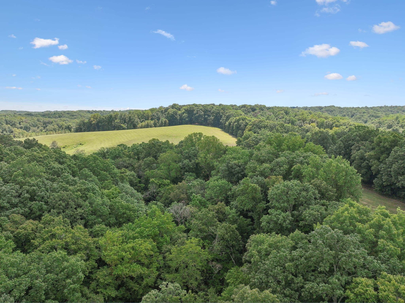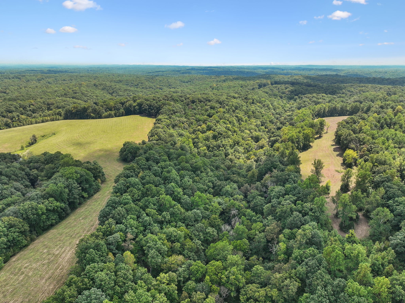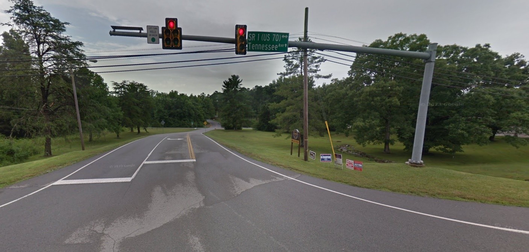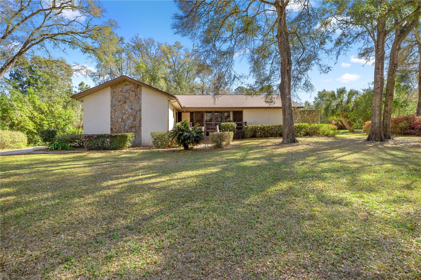11411 138th Lane, DUNNELLON, FL 34432
Property Photos
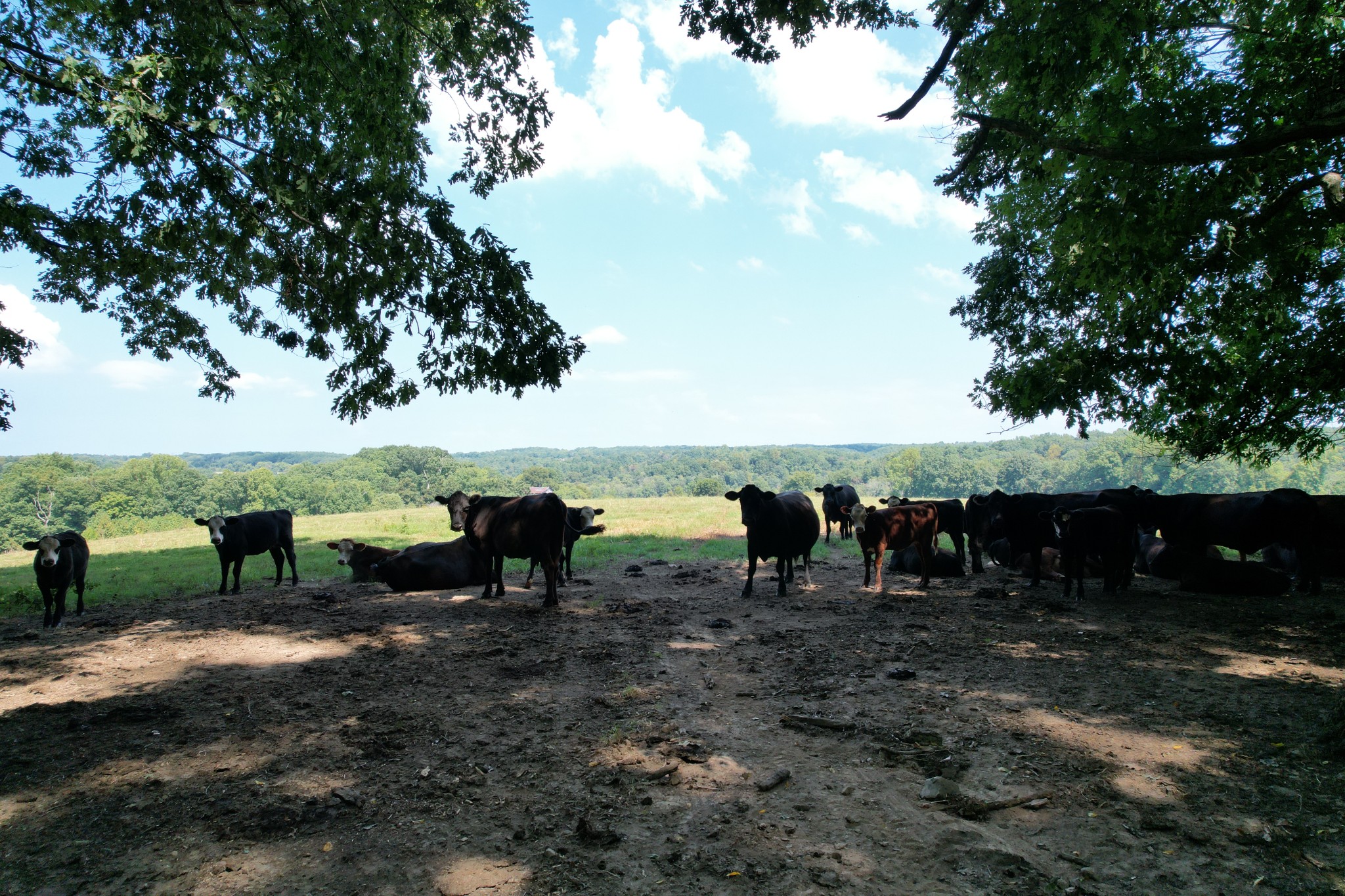
Would you like to sell your home before you purchase this one?
Priced at Only: $299,000
For more Information Call:
Address: 11411 138th Lane, DUNNELLON, FL 34432
Property Location and Similar Properties
Adult Community
- MLS#: OM700359 ( Residential )
- Street Address: 11411 138th Lane
- Viewed:
- Price: $299,000
- Price sqft: $100
- Waterfront: No
- Year Built: 1999
- Bldg sqft: 2989
- Bedrooms: 3
- Total Baths: 2
- Full Baths: 2
- Garage / Parking Spaces: 2
- Days On Market: 2
- Additional Information
- Geolocation: 29.0206 / -82.3097
- County: MARION
- City: DUNNELLON
- Zipcode: 34432
- Subdivision: Spruce Creek Preserve
- Provided by: CHARLES JOYCE REAL ESTATE
- Contact: Joy Summers
- 352-207-6763

- DMCA Notice
-
DescriptionThis is a coveted Aspen, 3 bedroom, 2 bath, inside laundry, 2 car garage, vinyl windowed large lanai on a corner property. It has diagonally set tile floors throughout, roof replaced in 2020, ceiling fans, newer appliances, granite kitchen counters, new water heater. Primary bath is very spacious with a whirlpool tub to enjoy. Dining room features plantation shutters. This is located in a Del Webb gated golf community with lovely amenities, heated swimming pool, whirlpool, restaurant, tennis, pickle ball, bocce ball, and a library in our large community center. Billiards, bingo, quilting arts and crafts, ceramics and community activities to enjoy the best of your retirement lifestyle. You earned it! Grocery stores, shopping and medical healthcare services are within 4 miles, so what are you waiting for? Make an appointment today to see this one of a kind home here at Spruce Creek Preserve.
Payment Calculator
- Principal & Interest -
- Property Tax $
- Home Insurance $
- HOA Fees $
- Monthly -
For a Fast & FREE Mortgage Pre-Approval Apply Now
Apply Now
 Apply Now
Apply NowFeatures
Building and Construction
- Covered Spaces: 0.00
- Exterior Features: Rain Gutters, Sliding Doors, Sprinkler Metered
- Flooring: Tile
- Living Area: 1974.00
- Roof: Shingle
Garage and Parking
- Garage Spaces: 2.00
- Open Parking Spaces: 0.00
Eco-Communities
- Water Source: None
Utilities
- Carport Spaces: 0.00
- Cooling: Central Air
- Heating: Heat Pump
- Pets Allowed: Breed Restrictions, Cats OK, Dogs OK
- Sewer: Public Sewer
- Utilities: BB/HS Internet Available, Cable Available, Electricity Connected, Sewer Connected, Sprinkler Meter, Underground Utilities, Water Connected
Finance and Tax Information
- Home Owners Association Fee: 194.00
- Insurance Expense: 0.00
- Net Operating Income: 0.00
- Other Expense: 0.00
- Tax Year: 2024
Other Features
- Appliances: Dishwasher, Disposal, Dryer, Electric Water Heater, Microwave, Range, Refrigerator, Washer
- Association Name: SCP Office Staff
- Association Phone: 352 861-0159
- Country: US
- Interior Features: Ceiling Fans(s), Eat-in Kitchen, High Ceilings, Kitchen/Family Room Combo, Living Room/Dining Room Combo, Primary Bedroom Main Floor, Split Bedroom, Stone Counters, Thermostat, Walk-In Closet(s), Window Treatments
- Legal Description: Lot 308, Spruce Creek Preserve IV
- Levels: One
- Area Major: 34432 - Dunnellon
- Occupant Type: Vacant
- Parcel Number: 4076-308-000
- Zoning Code: PUD
Similar Properties
Nearby Subdivisions
Bel Lago
Bel Lago South Hamlet
Blue Cove Un 02
Classic Farms Ii 15
Dunnellon Heights
Dunnellon Oaks
Fairway Estate
Florida Highlands
Florida Highlands Commercial L
Florida Hlnds
Grand Park North
Indian Cove Farms
Juliette Falls
Juliette Falls 01 Rep
Juliette Falls 02 Replat
Kp Sub
Minnetrista
None
Not In Hernando
Not On List
Oak Chase
Rainbow Lakes Estate
Rainbow Lakes Estates
Rainbow River Acres
Rainbow Spgs
Rainbow Spgs 05 Rep
Rainbow Spgs Country Club Esta
Rainbow Spgs Fifth Rep
Rainbow Spgs Heights
Rainbow Spgs The Forest
Rainbow Springs
Rainbow Springs Country Club
Rainbow Springs Country Club E
Rainbow Springs North
Rio Vista
Rippling Waters
Rolling Hills
Rolling Hills 02a
Rolling Hills Un 01
Rolling Hills Un 01 08
Rolling Hills Un 01 A
Rolling Hills Un 02
Rolling Hills Un 03
Rolling Hills Un 04
Rolling Hills Un 05
Rolling Hills Un 1
Rolling Hills Un 2a
Rolling Hills Un One
Rolling Hills Un Two
Rolling Ranch Estate
Rolling Ranch Estates
Rollling Hills
Spruce Creek Pr
Spruce Creek Preserve
Spruce Creek Preserve 03
Spruce Creek Preserve Ii
Spruce Crk Preserve 02
Spruce Crk Preserve 07 Repla
Spruce Crk Preserve Ph I
Spruce Crk Preserve V
Town Of Dunnellon
Towndunnellon
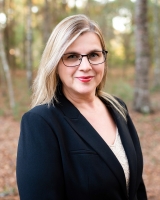
- Lumi Bianconi
- Tropic Shores Realty
- Mobile: 352.263.5572
- Mobile: 352.263.5572
- lumibianconirealtor@gmail.com



